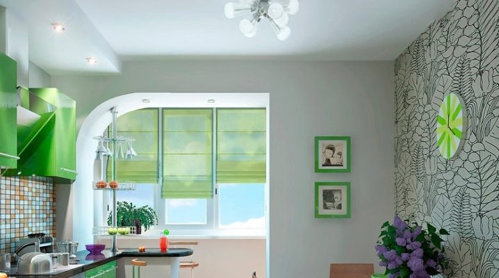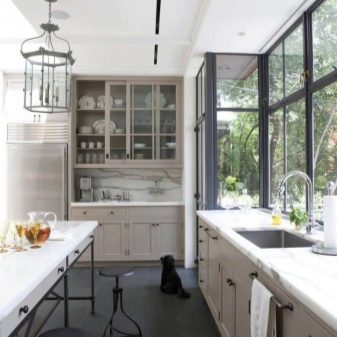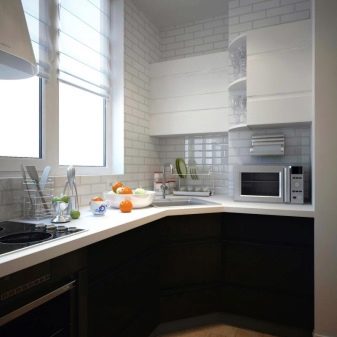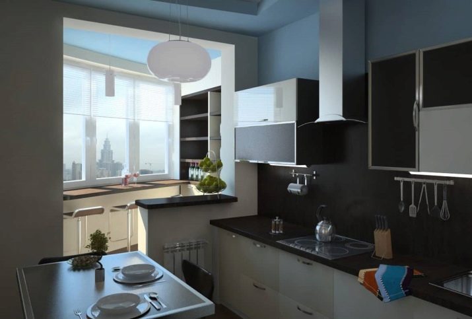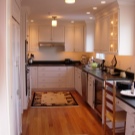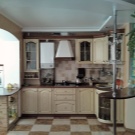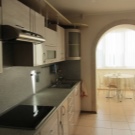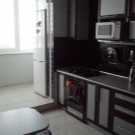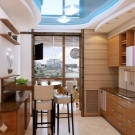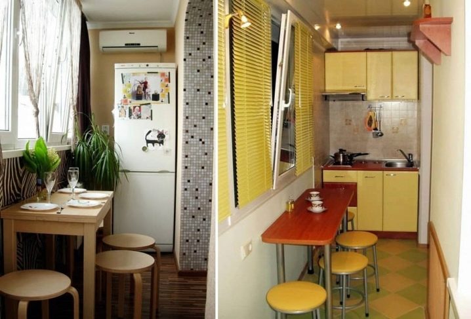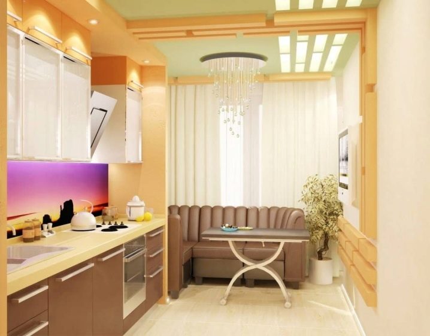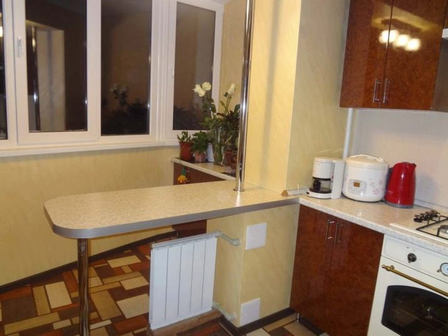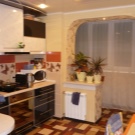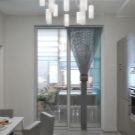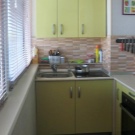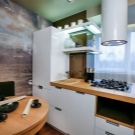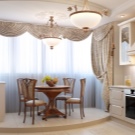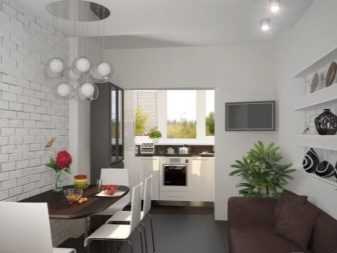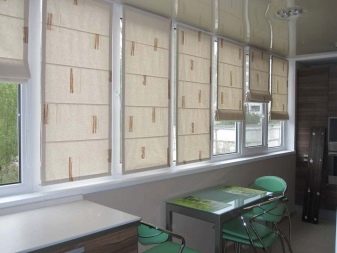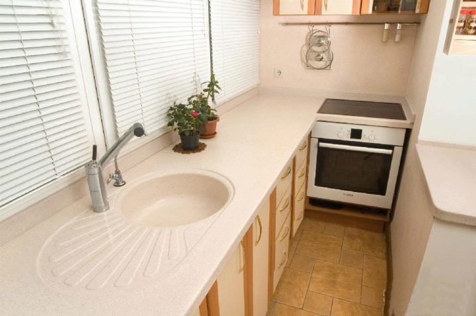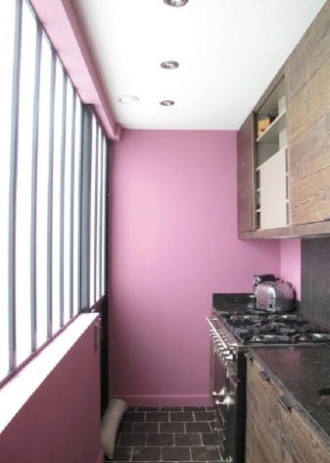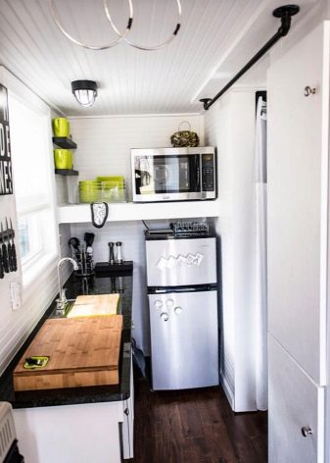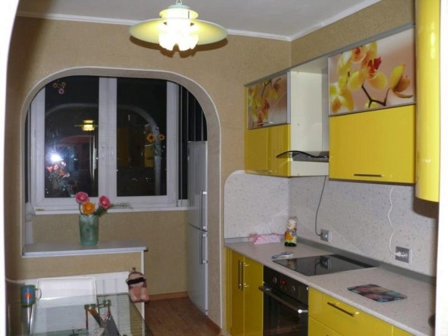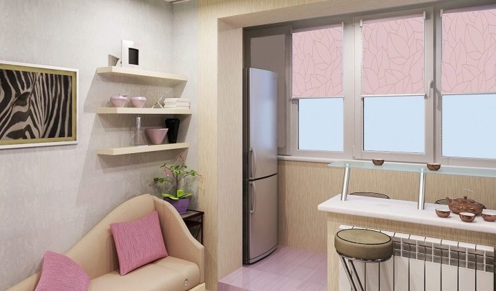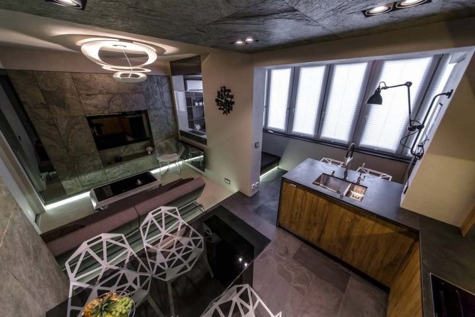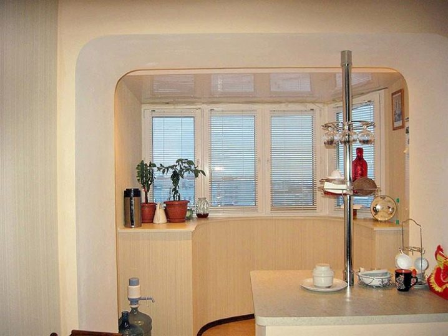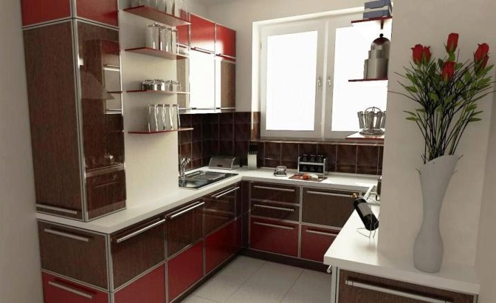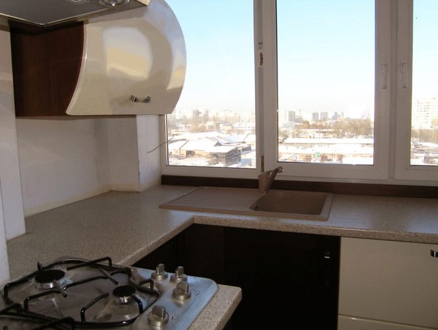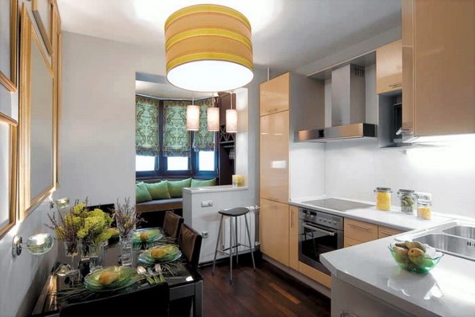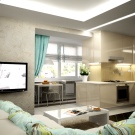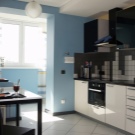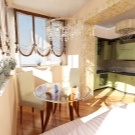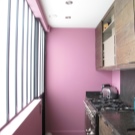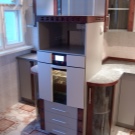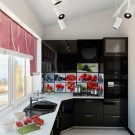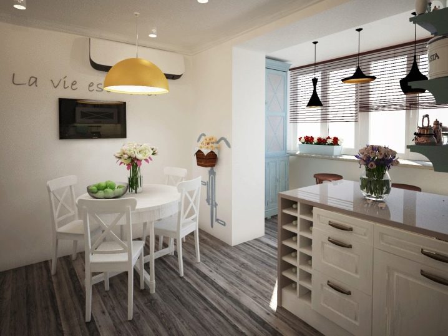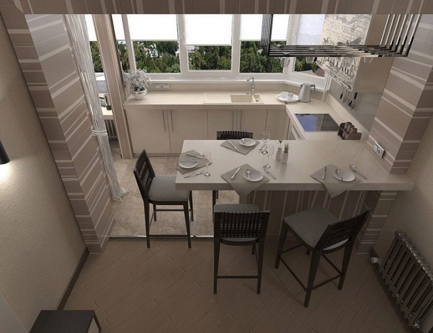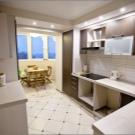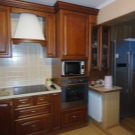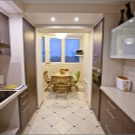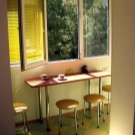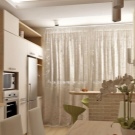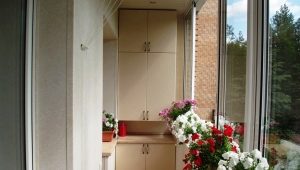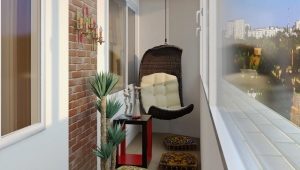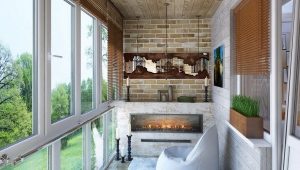Kitchen design on the loggia
What can upset the hostess in the planning of the apartment? Of course, a small kitchen. It is not functional enough, it is difficult to properly equip and decorate. Housewives have to limit themselves in the choice of furniture and household appliances. Such kitchens are most often used as a work area, while there is absolutely no room for a dinner table. Therefore, you either have to completely abandon family lunches and dinners, or move the meal into the living room, which is impractical in terms of using the recreation area.
Interior designers offer an interesting option that will increase the kitchen, make it not only more spacious, but also aesthetically more attractive. It is necessary to combine the kitchen with a loggia. Despite the many nuances, this method of apartment re-planning is very popular among contemporaries.
What can and can not
Being engaged in the redevelopment of the apartment, first of all it is necessary to settle a lot of points at the legislative level.After all, the wall between the kitchen and the loggia can be removed only after obtaining permission in a number of state institutions: BTI, SES, an independent licensed bureau, the State Fire Inspectorate, an interdepartmental commission, the Emergencies Ministry.
Unfortunately, not all ideas can be translated into reality. And those that can, often require a lot of time and effort. For example, you can not clean the wall in an apartment without receiving the relevant documents. Otherwise - fine. Also, not every wall can be demolished. In particular, bearing walls should not be dismantled. In prefabricated houses, the thickness of the bearing wall is about 120-140 mm, and in brick houses - more than 380 mm.
"Legalization" of the demolition of the partition is so time-consuming process that it is necessary to be patient before the result is achieved.
Having received all the permissions and having decided on the option of dismantling the wall (full or partial), it turns out that there are a number of prohibitions that must be taken into account when redeveloping the room. For example, it is forbidden to take out a centralized water heating system to a loggia. Therefore, before you remove the wall, you should take care of proper insulation of the loggia.
Interesting design solutions
How advantageous to beat the balcony, which is combined with the kitchen? How to properly use the resulting space? How to rationally fill an area of 8-9 sq.m, 12 sq.m, 15 sq.m, etc.?
- Dinner Zone. To set a beautiful solid wood table on the former loggia, to choose high-backed chairs for it - then family dinners will become not just an ordinary meal, but a ritual.
- Bar counter on the "non-retractable" part of the wall, which can be used as a work surface.
- Rest zone. A soft sofa, cozy armchairs, a coffee table, a rocking chair, favorite books or educational magazines - what better way to relax after a busy day at work?
- Work zone. To bring to the balcony a kitchen set and most of the household appliances, thereby freeing up space in the kitchen itself, which can now serve as a full-fledged dining room, this connection is considered very successful.
- Winter Garden - an unusual, but very interesting solution in the connected kitchen. Plants pacify, calm, saturate with oxygen and bring freshness and tranquility to the house.
Rules of registration
The design of the combined space requires the use of the “one style” method. Do not neglect the stage of proper decoration, because of how the kitchen and loggia will be decorated, the attractiveness and integrity of the room perception depends. To give the kitchen a special charm, to make it as cozy and comfortable as possible, you need to consider the following points:
- the floor must be made of the same type of materials; several levels are allowed;
- uniform style in the design of the ceiling and walls;
- the right combination of colors - an excellent option would be to use two shades of the same color and one contrasting tone (for example, a combination of pistachio, light green and orange or terracotta, a combination of pink, purple and chocolate, etc.) would look nice.
Stages of combining two zones
The process of combining a kitchen and a loggia into one room can be divided into several stages:
Training
The main function - getting all the necessary documents for the demolition of the wall, as well as cleaning. Quite right, before starting any work, it is necessary to free the loggia from the “good” gathered there.
Glazing and dismantling of the wall
It is important to take care of the insulation of the room. And everything begins from the glazing of the loggia or the replacement of the window profile, if it is of poor quality or has already grown old. Demolition of the wall means complete or partial dismantling of the dividing rehouse.
Warming
This procedure assumes not only internal, but also external warming. For the street will fit a special foam plate, which is mounted on the wall, then they are plastered and painted in the color of the walls of the house. Inside the loggia can be warmed through the use of penoplex. It is also recommended to make "warm floors" and install infrared or electric heaters.
Finish
The most interesting and creative stage. Upon completion of all the "dirty" work, you can begin to decorate the room.
Dressing and lighting
The aesthetic appeal of the room plays an important role in the integrity of perception. A cozy atmosphere can be created by proper decoration and lighting.
Decor
After dismantling the wall, you should consider options for proper registration of the exit to the balcony. The arch is the most popular and interesting option.If the method of partial dismantling was used (only window and doorways were demolished), then the entire focus focuses on the remaining lower part of the wall, which can be designed as a bar counter, table-island, shelves for houseplants, and even a working area for the hostess.
The harmonious combination of kitchen, upholstered furniture and a dining table will add to the room comfort and coziness. It is advisable to adhere to a single style and one color range. And to complete the stage of decoration should be the selection of home textiles and various trifles.
Lighting
The selection of lighting fixtures for a combined kitchen is one of the key stages in the design of an updated kitchen. There should be a lot of light, while it is better to give preference to soft and warm lighting. Among the most common options are: a combination of spotlights on the ceiling and wall sconces, installation of identical chandeliers made in the same style (it is possible to use the gradient or contrast method in choosing the colors of the ceiling lamps).
The combination of a kitchen and a balcony is a very time-consuming and complex process, having begun to which more than once there will be a desire to drop everything at one of the stages.End justifies the means! This is exactly what can be said after all the works have been completed, and the updated kitchen will become a favorite place for all family members.
