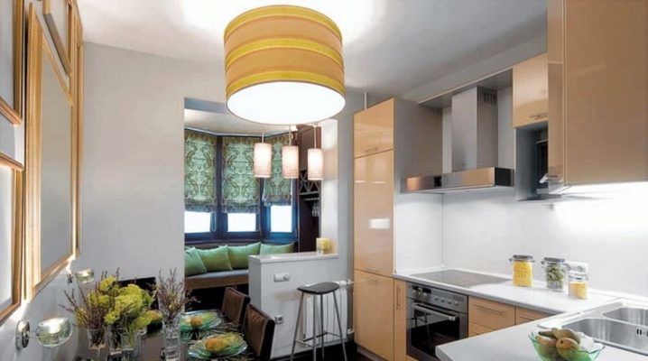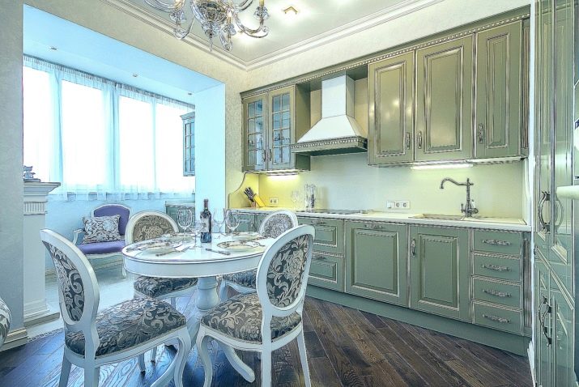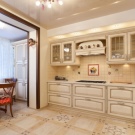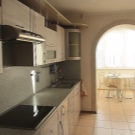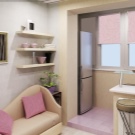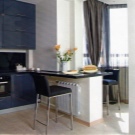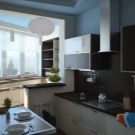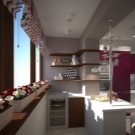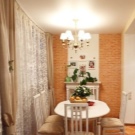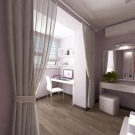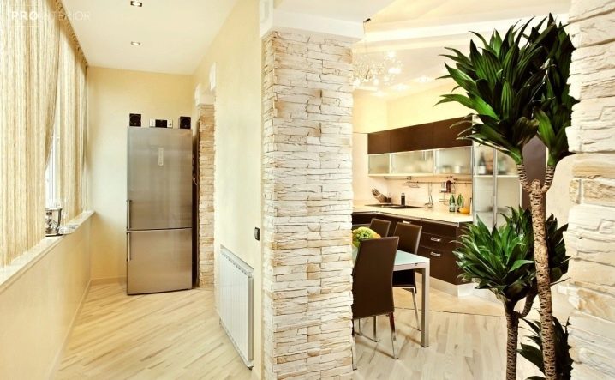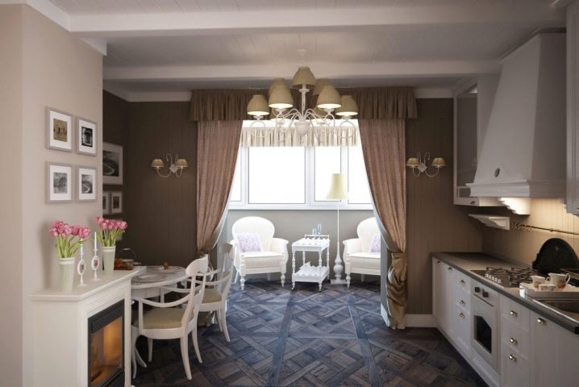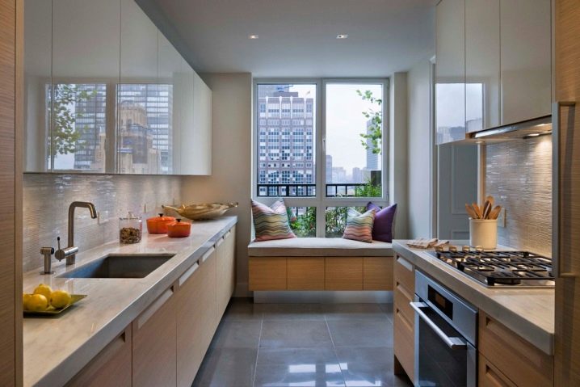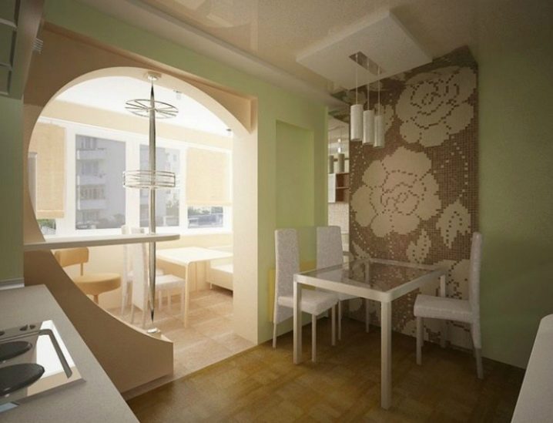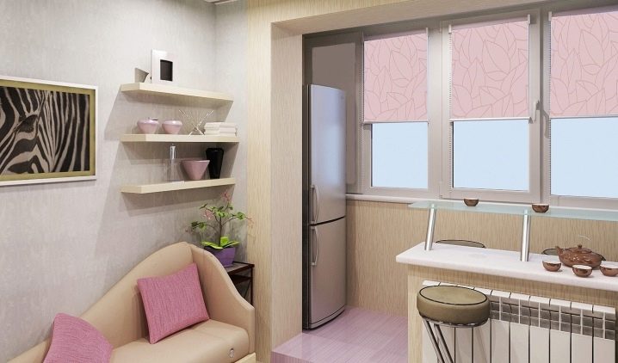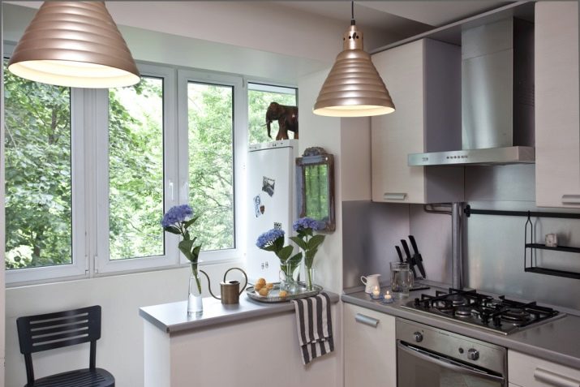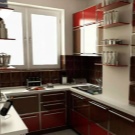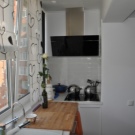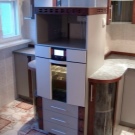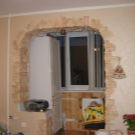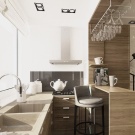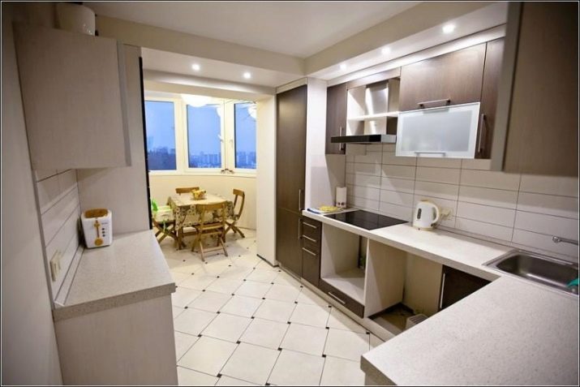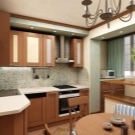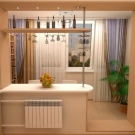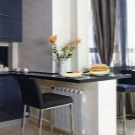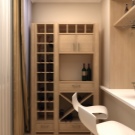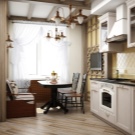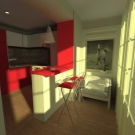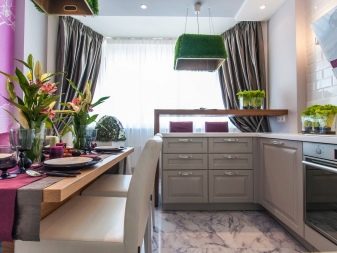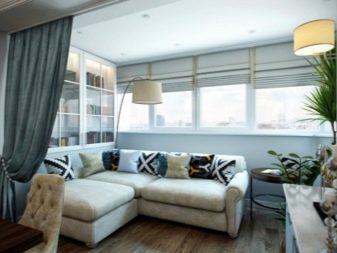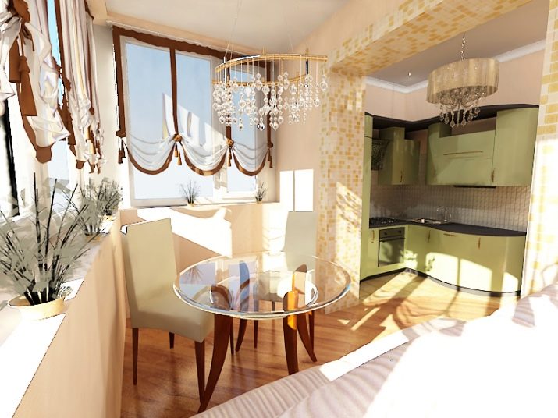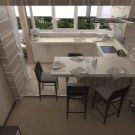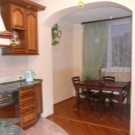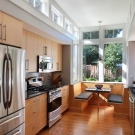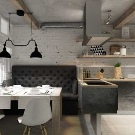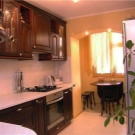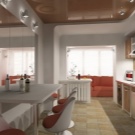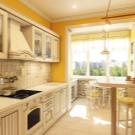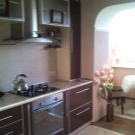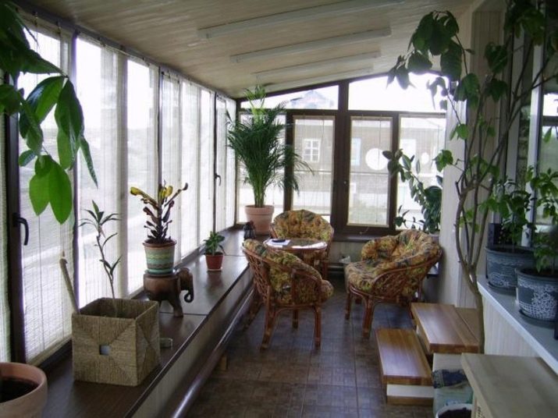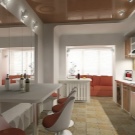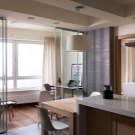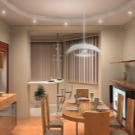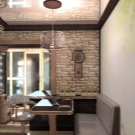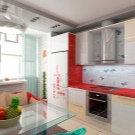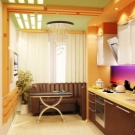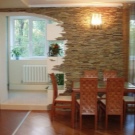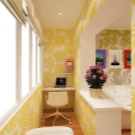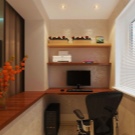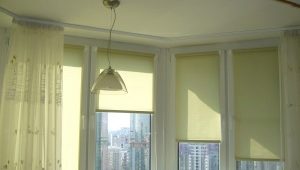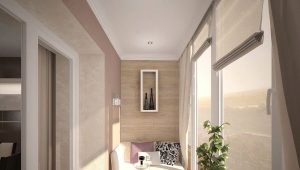Design of a balcony combined with a kitchen
In many modern apartments one of the main drawbacks is the small size of the main premises. If you like to cook, then the small dimensions of the kitchen will definitely upset you. But if you have access to the balcony through the kitchen door, you can at your expense expand your area for cooking and eating.
Benefits
Recently, such a design decision as a balcony combined with a kitchen has become increasingly popular. This is especially true for those who live in Khrushchev or small one-bedroom apartments, where there is simply no free space for organizing a dining room.
The main advantage of the kitchen combined with the balcony is that additional space is freed up. A kitchen with a balcony can turn into a room where you can cook and eat at the same time. In this case, the smells of food will not remain in the apartment for a long time.For a small Khrushchev, such a union is the only available way to expand the space of housing.
Features redevelopment
However, this option is not suitable for everyone. Before you use the balcony as a continuation of the kitchen, you need to familiarize yourself with the following information.
First of all, the door to the balcony should be in the kitchen space. It should be easy to open or, if necessary, be dismantled. To unite with the kitchen space, the balcony must be glazed.
Balcony finish
If you have a balcony open and you plan to attach it to the kitchen, then it needs to be glazed. For this you can use single or double glazed windows. If you have a balcony with a window to the kitchen, then it is advisable to replace the glass there as well.
In general, to connect the balcony space with the kitchen, you can either leave the partition or dismantle it. By removing the door and the wall, you will make the room much larger. If you have a kitchen of 6 square meters. m, then by expanding it in this way, you get a room in 9 square meters. m. A kitchenette in the 10 square meters. m become almost a studio size of 12 square meters. m
If you do not remove the door and the partition, then you get a great zoned space. So, it will not be necessary to think about how to separate the cooking zone from the place for a good rest.
But before combining a room with a small balcony space, it is necessary to approve the project. Especially if you plan to tear down the wall. Sometimes it turns out to be a carrier, so it cannot be dismantled - not only the wall, but also part of the house can be destroyed. If you can not demolish the wall, you can simply remove the door and replace it with a partition, arch, or even a simple curtain. Curtains with a balcony door can also be combined.
Exit to the balcony can be styled as a spectacular arch or poluarku. It can be both simple and supplemented with a special backlight. If you do not want to spend extra money and time to install an arched structure, then you can simply arrange a regular doorway with drywall or tile overlay. It can be both classic and stylized as a stone or brick.
Another important point to remember is that central heating is not installed on the balconies.Therefore, if you plan to connect it to the kitchen, then take care of the weatherization of this space.
Warming is not only the replacement of old windows with plastic, with double glazed windows. To make the room really warm, you need to warm the walls, the floor, and if possible also bring the central heating battery to the balcony. It is also necessary to close up all the empty spaces between the boards and the gaps with a special sealant. It is important to remember that when planning to insulate the floors and install heating on your balcony, you need to get a special permit just like for the demolition of the wall.
But after you warm the balcony well, there you can equip a dining area with a sofa, a table and chairs where you can eat and drink tea even in cold winter.
Design
For decoration combined with a balcony kitchens, designers use different stylistic techniques.
Complementing the kitchen balcony space, you can count on the fact that one of the zones will be used for cooking, and the second - for eating. Most often, on the balcony are stored all kinds of blanks and kitchen utensils, hidden from prying eyes.Combining it with the kitchen, it is not necessary to give up this habit. Simply organize the space in a different way.
The simplest solution is to install a mini fridge on the balcony and several cabinets to store your things and products that do not deteriorate so quickly. You can also take to the balcony and everything you need for cooking - from the stove to the kitchen appliances. Thus, you protect all other rooms of your apartment from smells that appear during cooking. This is especially true for those rooms where there is no exhaust.
Another more commonly used option is to place a mini-dining room or seating area on the balcony. The practicality of this option is also obvious, especially if you have a beautiful view outside the window, which you will admire during the meal.
Kitchen and balcony space should also be properly combined, or vice versa - zoned. If you want the room to be clearly divided into two separate zones, then you can use curtains. They can either fully replace the door, or simply supplement it or the windows opening from the kitchen to the balcony.You can choose curtains at your discretion, starting from the theme in which your interior is made.
Most often used for the separation of Roman or roller blinds. If you attach them directly to the balcony door and windows, it will look especially stylish. Another plus is that curtains for dividing rooms are very functional and practical. They hide the space of your premises from prying eyes, and vice versa - they help to hide unsightly landscapes outside the window.
Designers recommend using curtains of different lengths for zoning space, or different types of curtains at all. For example, a cooking zone can be decorated with neat blinds, and a place for rest - light air curtains. Experiments with length also help to make part of the room visually higher. For this, short curtains or blinds are fastened to the windows, and long to the floor at the balcony door or doorway.
To create a stylistic unity in the combined is quite simple. For this, it is not necessary to limit yourself to using the same colors. The main thing is that everything should be done in one theme, then your balcony will become a natural and harmonious addition to the kitchen.space. Let's look at several options for such organic and stylish combined premises.
Room with dining area
If you have a small apartment, then you are definitely faced with the problem of lack of space. Due to the lack of a full-fledged dining room, there is a place where you cooked food, or even in your working space. This is extremely inconvenient, so the easiest way out of this situation is to use the balcony as an improvised dining area. If your entire kitchen is made in modern style, then on the balcony it will be enough to put a small glass table and a low sofa or a few chairs.
Recreation area
In the modern room, the balcony space can be used to create a corner for relaxing alone or in the company of friends. If you like noisy gatherings with the company, then the vacated space can be supplemented with several ottomans and bright decorations, and the partition left after dismantling the window can be styled as a bar counter. This design solution will appeal to young people.
But, if you are not attracted to such a “club” aesthetics, then on the balcony you can create a cozy place for relaxation.Install there a soft sofa with a lot of pillows, a table for tea drinking and be sure to complement the room with some cozy details - pots with live plants, candles, family photos and other trifles.
You can even create an improvised winter garden on the balcony. To do this, simply collect all your fresh flowers in one room and arrange them on shelves and shelves. In this case, you can also use part of the wall, which remains after you remove the window that separates the balcony from the kitchen. On it, you will be able to expose your plants, thus connecting cooking and rest areas.
