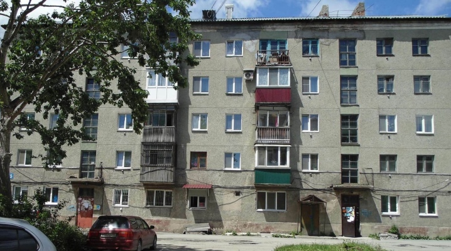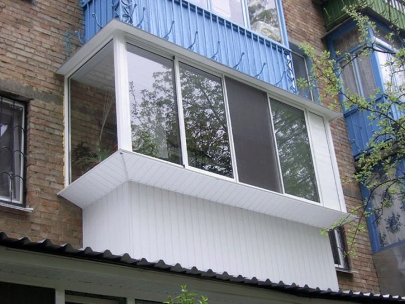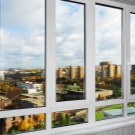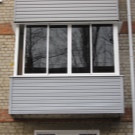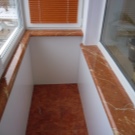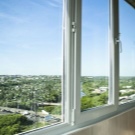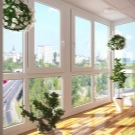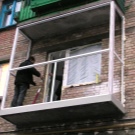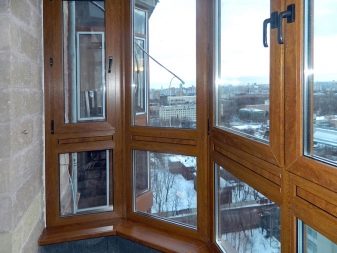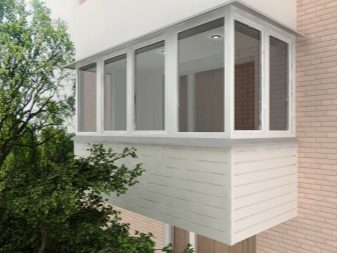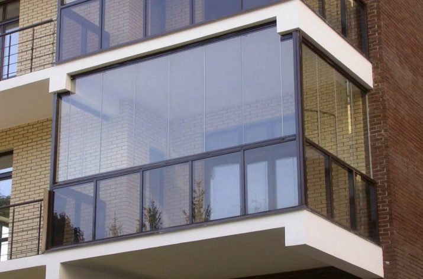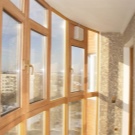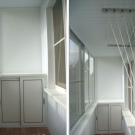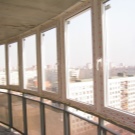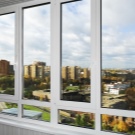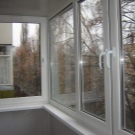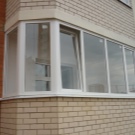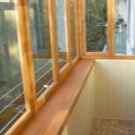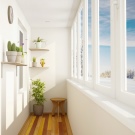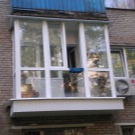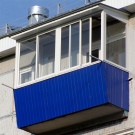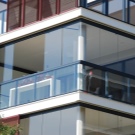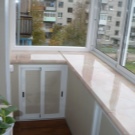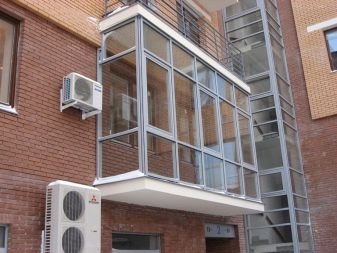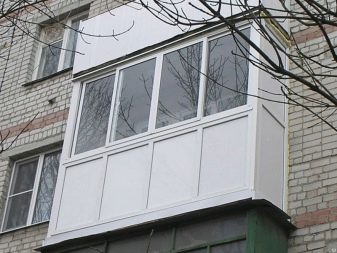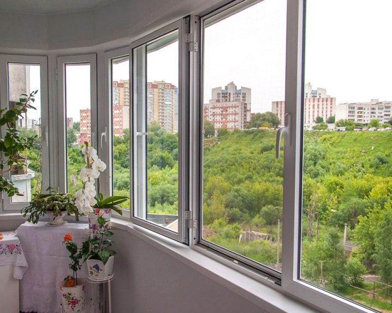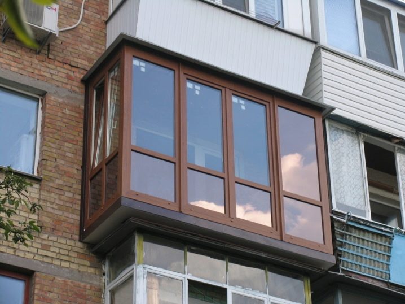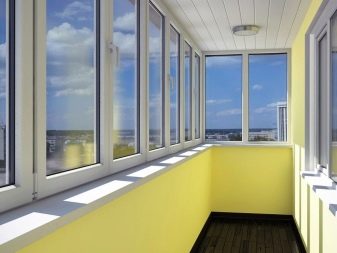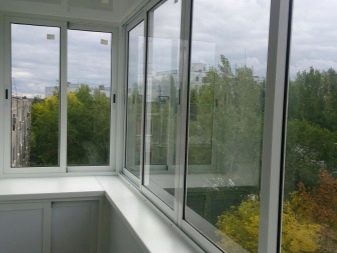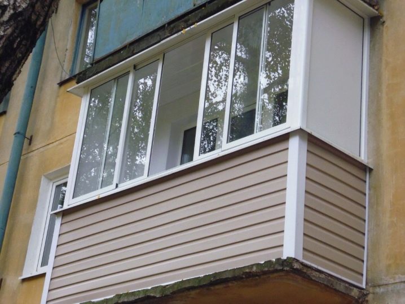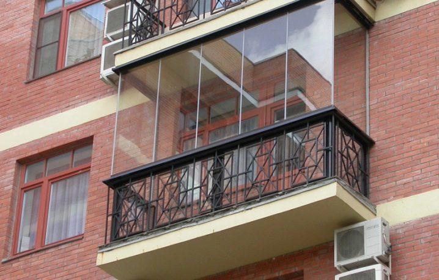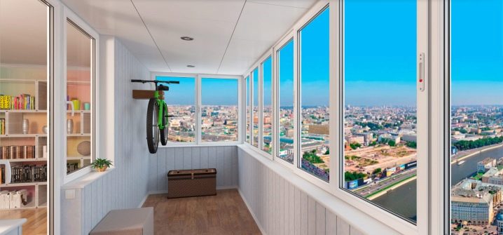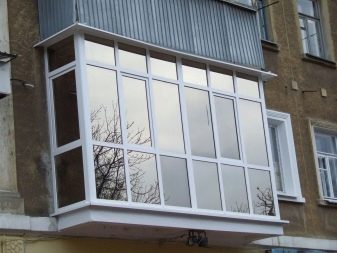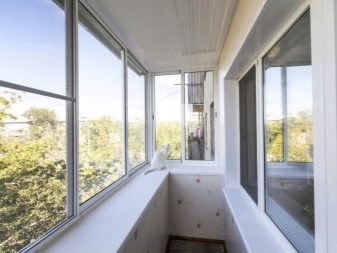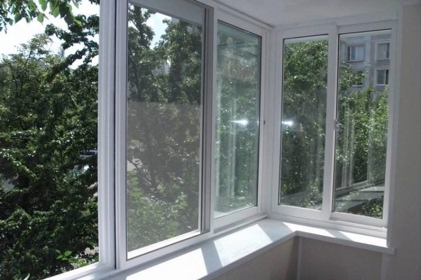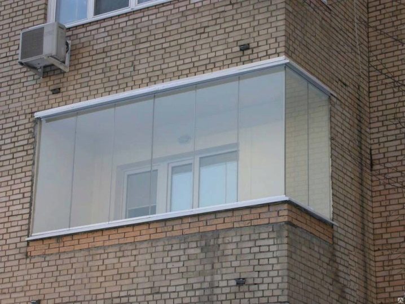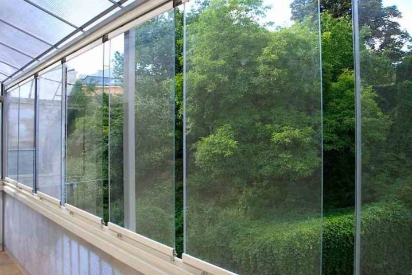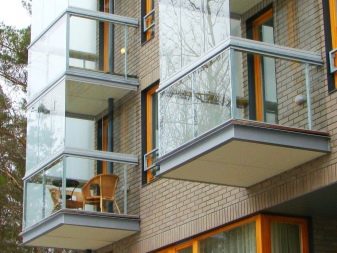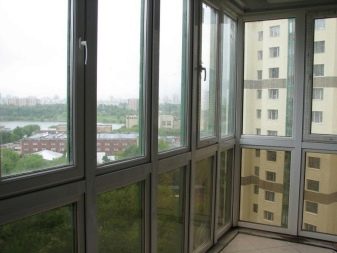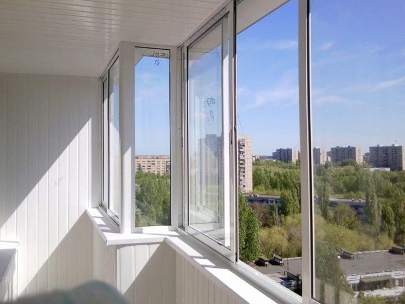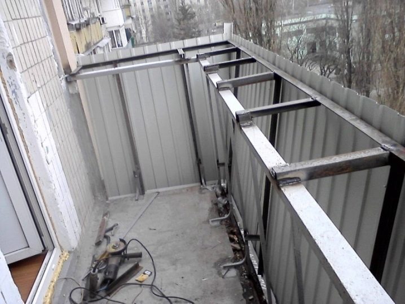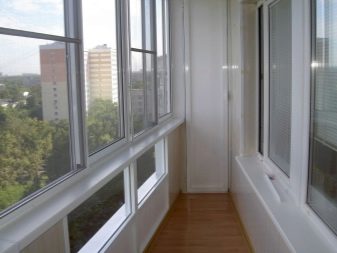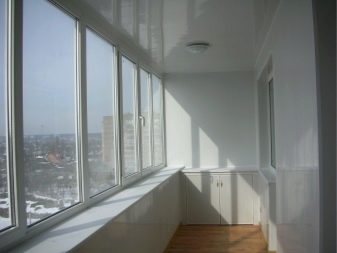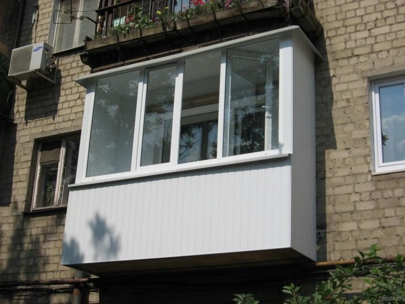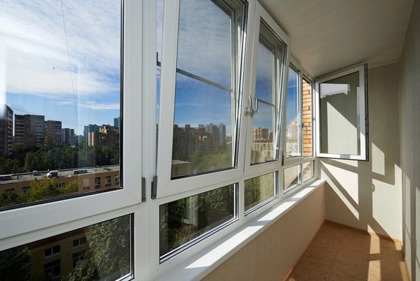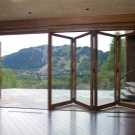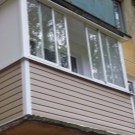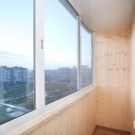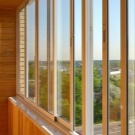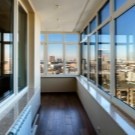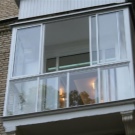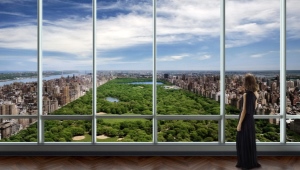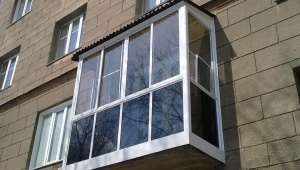Glazing of balconies in "Khrushchev"
The owners of the “Khrushchev” type apartments have learned from their own experience what inconveniences the ill-conceived layout of the apartment can deliver. The construction proceeded in view of the large shortage of living space, as a result of which it was necessary in a short time to build the maximum possible number of residential buildings. To achieve this task, the internal structure of apartments was simplified and the quality of building materials decreased. Carrying out any construction and repair and finishing works in the houses of the old building requires additional consideration of all the nuances and features of the building.
Construction features
The process of glazing balconies in the "Khrushchev" is more laborious and complex in comparison with similar work carried out on the loggia. The main problem is related to the need to comply with the permissible weight limits of the installed structure on the carrier plate.
A team of builders performing glazing of a balcony should take into account other features of the work:
- Carrying plate. The condition of the concrete bearing plate on the balcony is assessed, and if it has begun to crumble, construction and installation work is not allowed.
- Balcony fences. Often the weak point of the balconies in the “Khrushchev” is the railing, as a result of which their use for the installation of metal-plastic balcony constructions is impossible without the installation of additional reinforcements.
- Dimensions. On the balconies in the buildings of the old building will not be able to freely accommodate together and with the technical capability of the building, glazing with the removal
It is undesirable to install a balcony frame on the existing fencing. For reliable installation it is recommended to re-make it from modern and light construction materials. If it is impossible to manufacture a new design, it is necessary to reinforce the existing balcony railings.
Materials
There are no significant limitations on this issue. The main observance of the condition: the frame to be installed must meet the permissible requirements for the maximum weight of the balcony glazing construction. Full-scale preparatory construction work is needed to organize a full-fledged foundation formounting a new support. The most common materials used for glazing balconies:
- Metal-plastic. The optimal solution for installation of a warm glazing of a balcony. The disadvantage of this type is the weight of the finished product, so it is not recommended to install a triple glazing, and opt for a three-chamber profile with double glazing. The number of opening sashes should also be minimal because the weight of the blind opening is almost 2 times less than the similar folding opening.
- Tree. One of the most environmentally friendly glazing methods, giving the finished balcony a beautiful appearance. Thanks to the use of modern furniture, the doors can open in different directions, which makes their use convenient and functional. The disadvantages of this method of glazing can be attributed to the demands of the design in the constant and thorough care. During operation, the tree shrinks or, on the contrary, expands depending on the influence of external factors (temperature, water).
- Aluminum. The variant with aluminum profile is suitable for balconies without insulation.The low weight of the structure reduces the weight acting on the overlap, and therefore does not require additional strengthening. The disadvantages include significant thermal conductivity. When the temperature on the street is below - 5 degrees, the profile will freeze.
To save space, it is better to choose a design with a system of sliding windows.
Glazing options
There are two types of glazing balconies: warm and cold. Which of the options would be acceptable depends on the overlap load. Calculated data allow no more than 100 kg per square meter. meter, and recommended - 65 kg. By installing additional supports, you can achieve a small increase in permissible loads, but the values will not change drastically. For the correct calculation of the permissible load, the design of the future construction is necessary.
Subject to all rules and requirements, the balcony will become one with the room, which will allow it to be used for various purposes: a study, a flower conservatory. It is necessary to carry out accurate calculations of the permissible load, taking into account the additional insulation and installation of a massive structure.To carry out the necessary work requires a team of builders with experience in performing such work. For warm glazing are suitable options of metal or wood.
For full protection against external factors, it is recommended to install products with additional insulant inserts. PVC profiles that meet the required characteristics, produced by both Russian and foreign manufacturers. German and French quality today is known all over the world, therefore the products of manufacturers from these countries are in constant demand.
For cold glazing, use aluminum profile, which significantly reduces the load on the plate. When warming a balcony is not required, it is preferable to use a version with an aluminum profile.
Frameless
One type of glazing that does not exert large loads on floor slabs is considered frameless. The process of installation of this design consists of two stages:
- Installation of guides
- Installation of glass with special rollers
The doors will open in a sliding way. This design makes it possible to move the doors in one direction, freeing the entire area of the balcony.The frameless method allows you to realize panoramic glazing, giving a very effective appearance. This option has disadvantages. The main one is that the installation platform should have a perfectly flat surface with a clear horizontal.
Frame
Installation of frames does not require perfect geometry of the balcony opening. Installation will be much easier and faster.
On the top floor
The most costly in the financial plan will be a glazed balcony with a roof. It is often absent on the upper floors of houses like "Khrushchev", therefore additional roofing work is needed. The frame is made of metal, which must meet certain conditions:
- The correct angle of inclination, which is calculated based on the slope of the roofing system at home
- Minimum overlap load. For the full implementation of the construction work may require registration permits.
With the removal
Implementation of construction and installation works for installation of a structure with removal is possible only if there is a technical and operational capability.
The process of carrying out a balcony with glazing consists of the following activities:
- Dismantling the fence
- Manufacturing and installation of a new metal structure in the form of a mirror reflection of the letter G. It is allowed to go beyond the balcony dimensions not more than 50 cm.
- The frame is mounted on the edge of the structure. The overhang is covered with a sill of the required length.
- Inner insulation and finishing work.
Recommendations
The implementation of high-quality glazing balcony "Khrushchev" requires a professional approach, and to implement a complex of works with their own hands will be very difficult. Accurate calculation of the permissible maximum load and reasonable choice of glazing options are required. Parameters are determined individually, there is no ready-made universal solution.
The initial stage of work implies the development of a sequence of works and a project for a future structure, which fully describes the parameters of each node. It is recommended to choose building materials with low weight and good resistance to external factors as materials for glazing of a balcony.
