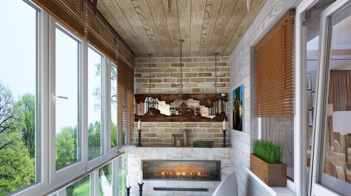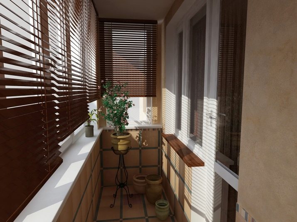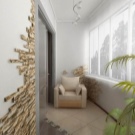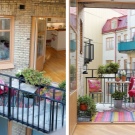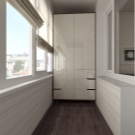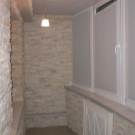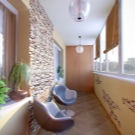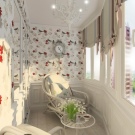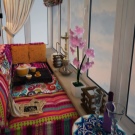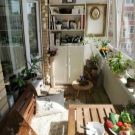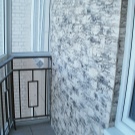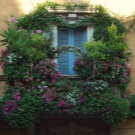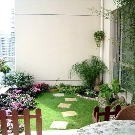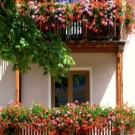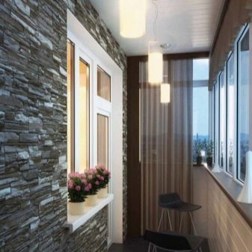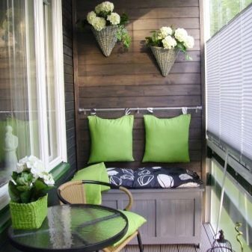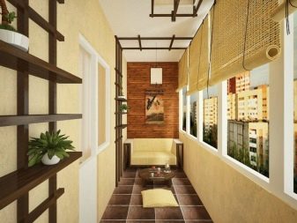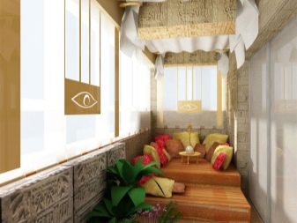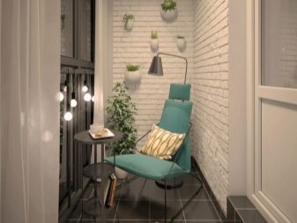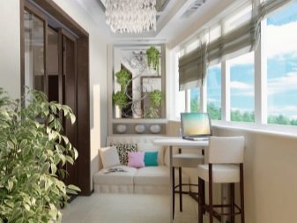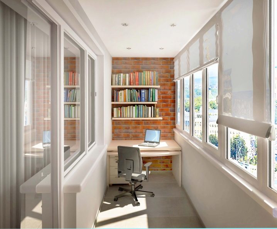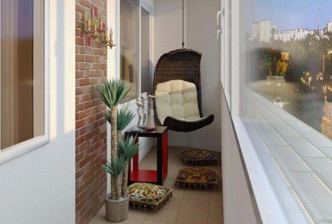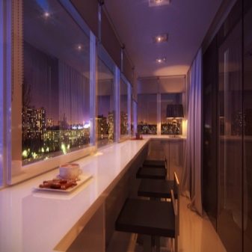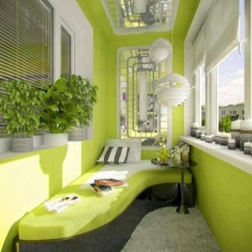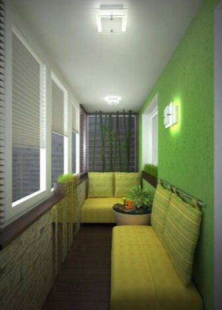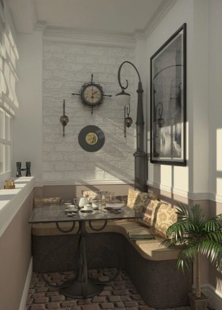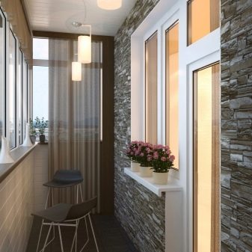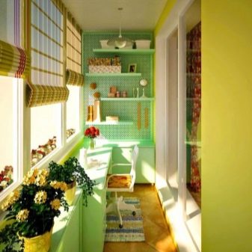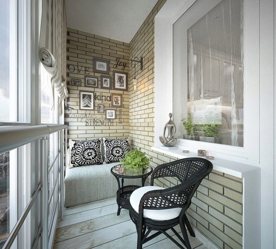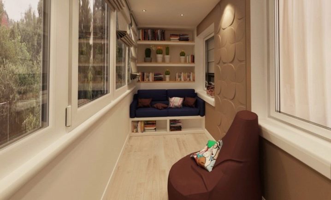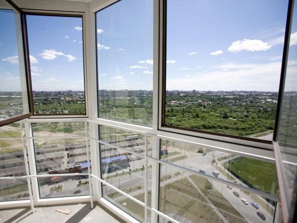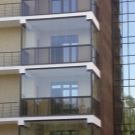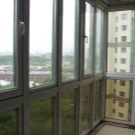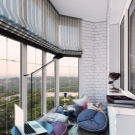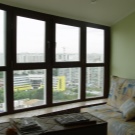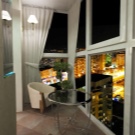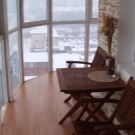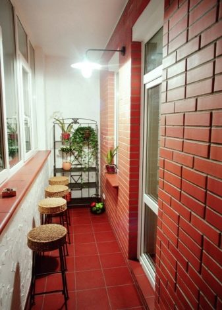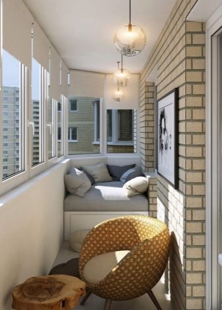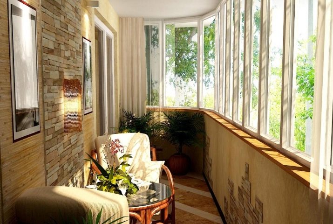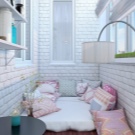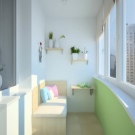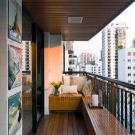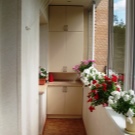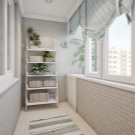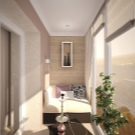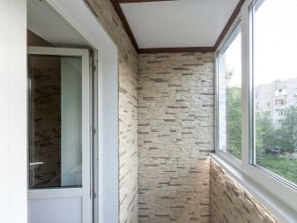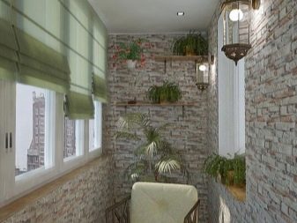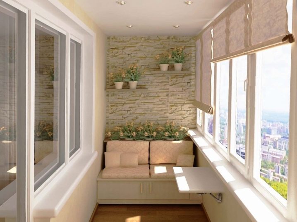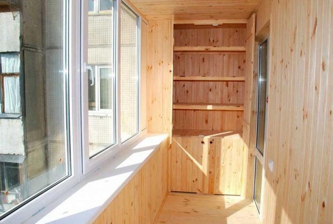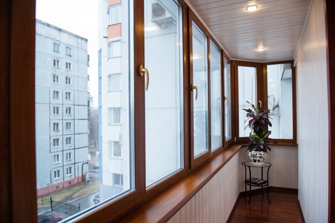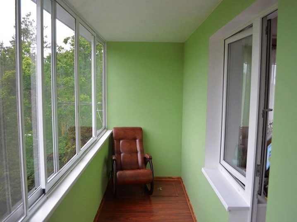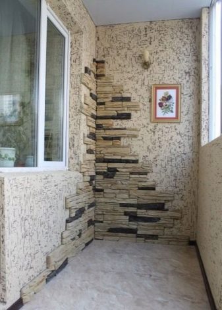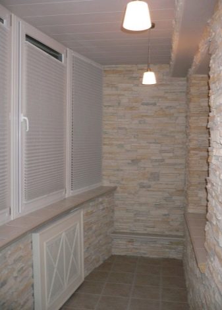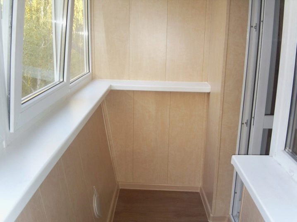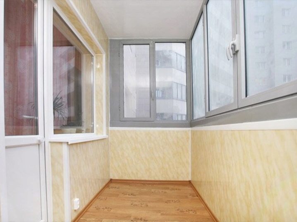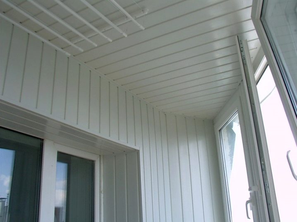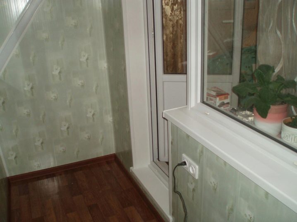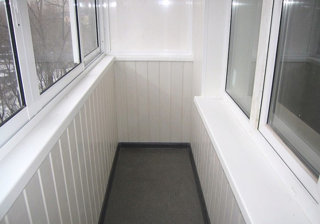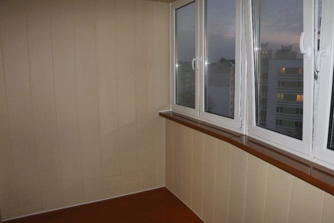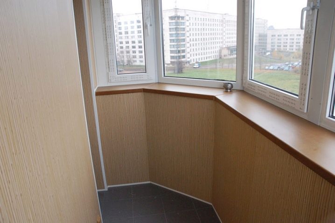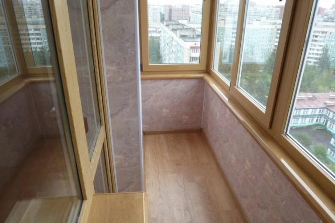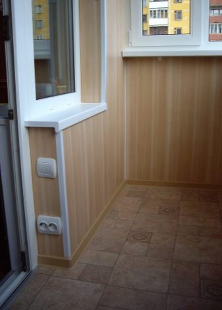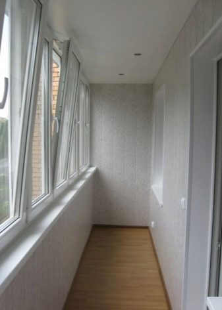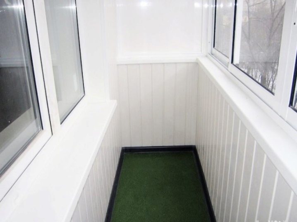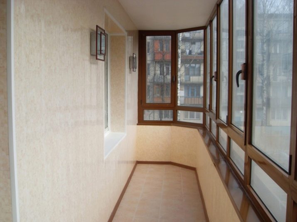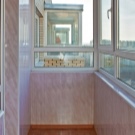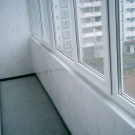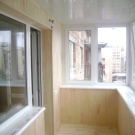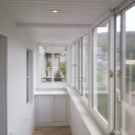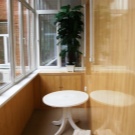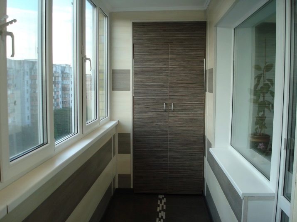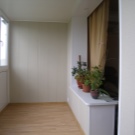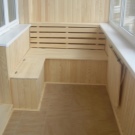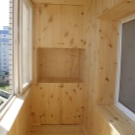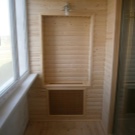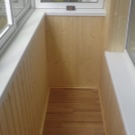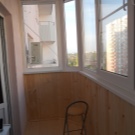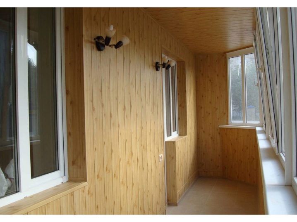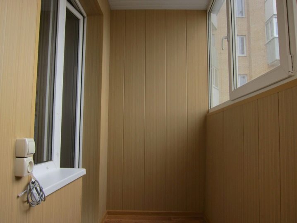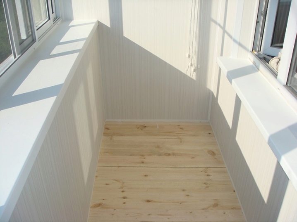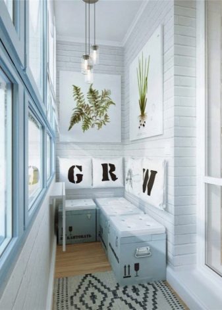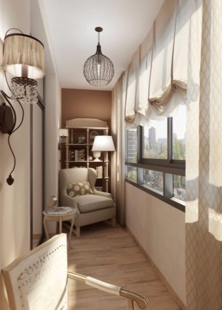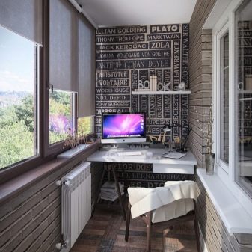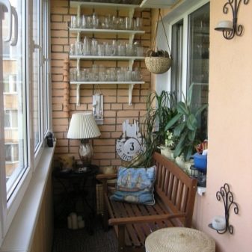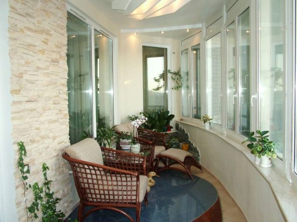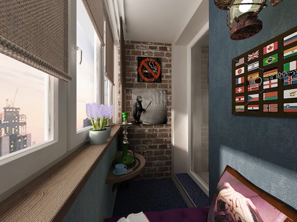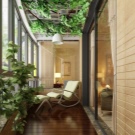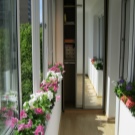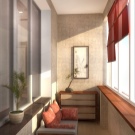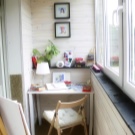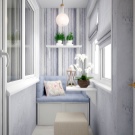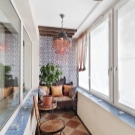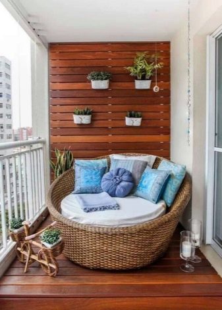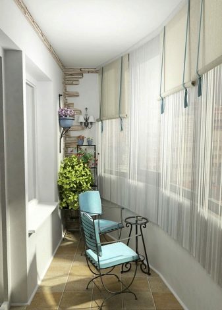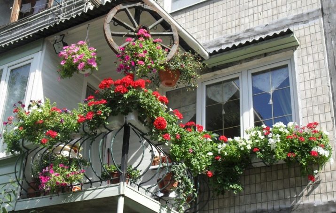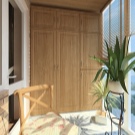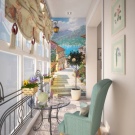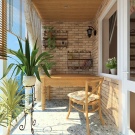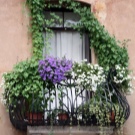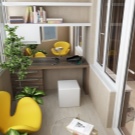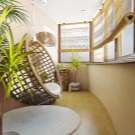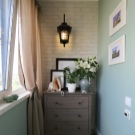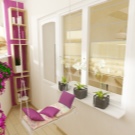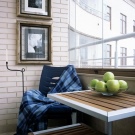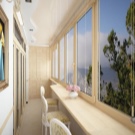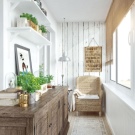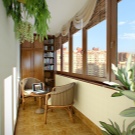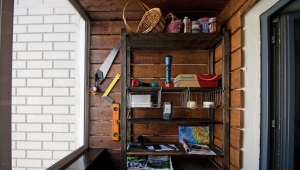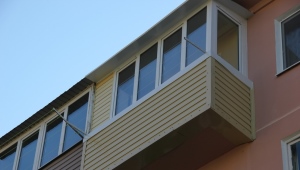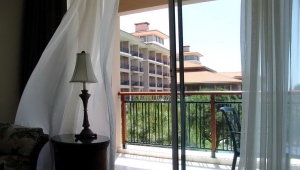Finishing the balcony inside
Residents of urban high rises usually want to use with maximum benefit all possible space of the apartment, including a balcony or loggia. If desired, this can be achieved by warming and decorating it, so that it will turn into a comfortable room in which you can have a good time.
For decorating the balcony, many options are suitable, of which you need to choose the one that the owners most like, will match their lifestyle and will emphasize the attractive aspects of this room.
Features and benefits
The balcony is a terrace or a playground with a railing, which is located on beams protruding from the wall of a building. Such a platform is usually open, although there are also glazed balconies. A balcony, not united with an apartment, usually has a tight-closing door, and is not heated.
Even in the case when the balcony is glazed, the microclimate on it has specific differences from other rooms. For the balcony characters:
- Temperature fluctuations, from cold frosts in the winter, to strong heating in the summer months;
- Increased humidity during the off-season;
- Intense exposure to ultraviolet rays, which is caused by large windows that let in a lot of light;
- Significant urban noise, inevitable with open space.
Equipping this part of the apartment, which was not originally intended for living, the owners can increase the living space, create an island for recreation, a small fitness room or a winter garden on this separately located piece of their territory.
Preliminary preparation
The balcony is a special place in the apartment, usually it is an open terrace with flimsy fences and a kind of roof. Therefore, before you engage in decorating the balcony, it should be glazed and insulated.
The balcony parapet most often looks like an openwork lattice, it will not be able to bear the load when glazing the balcony and it should be dismantled. If a decision is made on fragmentary glazing, then instead of a parapet, a support structure is erected of profiles, strong and light.
You should decide on the type of glazing and profile option.Whether it will be single-chamber or double-chamber glass unit, whether a reflective coating is necessary, and much more.
The two-chamber double-glazed window possesses the best sound insulation and heat-shielding properties. If the owner plans to use the balcony and in cold winter time, it is better to choose this option. Also double glazed windows will better protect against noise penetrating from city streets. Recently, three-chamber double-glazed windows have also been offered, but it is worth considering whether it makes sense to overpay and install such a double-glazed window on the balcony.
If the balcony is on the sunny side, in this case it makes sense to protect it from excessive ultraviolet radiation with a special reflective coating on the glass.
When choosing the option of panoramic glazing, which is very relevant lately, you should worry about protecting the lower part with anti-vandal glass or ordinary tinted glass.
There are two different options for opening balcony windows: sliding and hinged. Proceeding from the names it is clear that the swing option requires additional space for opening windows.On the spacious balcony it will not cause inconvenience, unlike the small and narrow balcony, on which it is better to install sliding windows.
It is worth thinking about how to choose a profile, aluminum, wooden or PVC; the appearance of the interior will subsequently depend on the appearance of the window in many respects.
Aluminum glazing is usually used in the budget version of the work and is accompanied by the installation of single-chamber windows. Such glazing will protect from rain, dust and wind. The material is resistant to deformation and is resistant to rust. With the help of a lightweight aluminum profile, you can glaze a balcony with an increase in usable area in a “Khrushchevka”, or in a “stalinka”, so-called glazing “with removal”. With this option, in front of the parapet of the balcony make additional brackets, on which the frames with glass are installed. This increases the useful area of the balcony.
Panoramic glazing of the balcony, which has recently been used more and more often, is a device of windows from floor to ceiling. Due to the fact that the glass at the same time occupies the entire outer surface of the balcony, its internal space increases visually,the room will receive much more sunlight and the view will be much more interesting. This option gives a feeling of spaciousness and airiness, and is particularly suitable for apartments located on the shady side.
Thermal insulation of the balcony includes the treatment of the floor, ceiling and side railings, if any. The best insulation for the floor on the balcony is foam concrete, it is easier and more reliable to close the parapets with expanded polystyrene foam (EPS), and sheathe the ceiling with a glass-magnesite sheet.
Before starting work, it is imperative to treat with an antiseptic solution that prevents the appearance of mold. Then the construction is covered with a waterproofing film, on top of which the insulation layer is laid, again covered with waterproofing. Such a "sandwich" will protect the room from the penetration of cold air and humidity.
After insulation, you can begin to work on the design of the balcony.
Materials
Many materials can be used for interior lining, however, not all of them will look aesthetically pleasing, modern and will last a long time.
Many believe that it is best to sheathe a balcony with clapboard made of natural wood. Of course, this is an environmentally friendly and beautiful material that has a pleasant color and natural pattern. A room decorated with wood looks nice and rustic in a homely style, it is easy to breathe in it, and a feeling of comfort is created. Wood is an environmentally friendly material that does not cause allergies, provides thermal and noise insulation.
To date, wooden paneling of 5 classifications, differing in appearance and types of "castle", is produced:
- Lining;
- Lining soft - line;
- Lining calm
- Molded "under the bar";
- Molded "block house" (imitation logs).
The disadvantages of wooden wall paneling include its high hygroscopicity, which, unfortunately, can reduce all the above-listed benefits “to nothing” if it is used on unheated balconies without proper annual processing. Moisture-absorbed wood darkens very quickly and becomes unsightly, it can develop mold, so regular maintenance with water-repellent varnishes is necessary to maintain this coating in good condition.
Finishing of MDF - panels looks very attractive, and resembles externally processing by a natural tree. This material is more affordable and comes in a huge variety of colors. However, even laminated from the front side of the MDF panel has an increased water absorption from the inside, which makes it a short-lived material for facing the balcony, if it is not combined with the living space and is not heated.
The coating of the internal walls with decorative plaster may look beautiful, but it is not suitable for the finishing of premises of this type, and will eventually peel off, so this coating will be short-lived.
Decorative stone, used for exterior decoration, is perfect for facing the unheated balcony from the inside. It comes in a large variety of colors, so it will be easy to choose an option for the most intricate design solutions. Externally, the artificial stone resembles a natural counterpart, differing in price and lower weight. You can buy expressive and textured options with imitation of brick, slate, mosaic stone, or choose a tile of porcelain stoneware.
In the decoration of the balcony, located in a brick structure, it will be an interesting move to use directly the material from which the wall of the opening is lined. The brick can look attractive and stylish, it will perfectly fit into the “loft” - the interior of the balcony with panoramic windows.
Available option will be finishing the balcony with siding. This term combines a fairly large variety of finishing panels. Siding can be:
- Vinyl (these are panels made of polyvinyl chloride, or, as it is also called, PVC);
- The socle siding differing in the increased durability and a variety of invoices (it is also made of PVC);
- Aluminum siding;
- Metal siding of galvanized steel (metal siding);
- Ceramic (a mixture of clay with other natural ingredients).
Such panels are light and flexible, they are durable, heat-resistant and easy to clean. Siding can be mounted on a wall or ceiling, with the exception of only the surface of the floor. Very high reflective ability of vinyl and metal siding allows you to visually expand the room it revets and make it more spacious and comfortable.
Siding must be distinguished from PVC - lining, which is smaller in thickness, lighter, more fragile and not so durable. Despite this, such clapboard can also sheathe the balcony from the inside, getting a coating that is fairly resistant to dust and dirt, but still inferior to the reliability of the siding.
How to choose
When choosing PVC panels, it is worth considering the minimum and maximum temperatures at which operation is permitted, resistance to fading (shown on the package), as well as the type and size of the lock fastening. When connecting the panel according to the “thorn-groove” principle, no gaps should be visible, although the docking line will, of course, be noticeable.
The thickness of the panel also matters, the denser plates are stronger and stronger. In order not to purchase panels made from recycled materials at the price of high-quality products, you should look at the surface of the product. Technological defects and unevenness are seen in the second-grade material, the pattern on such panels is heterogeneous and faded.
In the case when it is decided to use wooden clapboard for plating, you should take an interest in the peculiarities of the production of this natural material, on which its life in the future directly depends.
Distinguish simple lining and eurolining.In the first case, untreated wood is used, therefore the price and quality of such lining are lower. In addition, in this sort of lining left blotches - traces of the knots, which can later fall out and spoil the appearance. Thus, the usual clapboard should not be used to translate interesting design ideas.
Lining also differs in grades, the best is the “extra” grade, it is worth using it when finishing the living space from the inside. The surface of this tree is smooth, beautiful, without knots, which is achieved due to the complex and long-term processing, including modern septic impregnation, so the price of this material is quite high. This board is supplied in vacuum packaging to avoid deformation during transportation. When buying, you must ensure the integrity of the packaging and the presence of fastening clips, which must be supplied with the board.
Siding in all its variety of options differs in its purpose. Metal siding should not be chosen for the inner lining of the balcony, it is used for cladding buildings outside, moreover,Usually these are production facilities. This is due to the significant weight of the material, which the balcony base can simply not sustain.
Basement siding, reminiscent of brick or stonework, is perfect for decoration of the balcony, giving it a sophisticated look.
You can also use ordinary vinyl siding, the warranty period for this material is tens of years, this covering will last a long time and will not lose its appeal.
The important point is the calculation of the required materials, this must be done taking into account the reserve for the inevitable losses. Since it is rather difficult to calculate the geometry, for example, of an angular balcony, it makes sense to consult a specialist.
How to sheathe your own hands: step by step instructions
At installation of wooden (or plastic) lining initially the obreshetka on a wall becomes.
- Before starting work, the wall is cleaned and leveled.
- Install insulation and vapor barrier.
To install the crate, narrow wooden strips (or bars) are used, which are mounted on the wall using plates-suspensions. At the same time, the hangers are folded to dimensions that allow one to withstand the strictly vertical direction of the structure (being oriented with a plumb and building level).It is desirable to align the distance between the wall and the batten to the smallest in order to save the useful space of the balcony.
- When the coating is planned to be placed vertically, a horizontal crate is prepared for it; accordingly, in the case of a horizontal arrangement in finished form, a vertical blank is made. Installation begins with the installation of corner bars, then fix the rest, maintaining a distance of 50 - 60 cm.
The next step is to mount the trim directly; it can be done in two ways: open or closed. In the first method, nails are used that are hammered at an oblique angle, making the connection of the board with the batten; nail head after driving in clean in order to make an invisible mount.
Closed installation of lining more attractive. It consists in the fact that the edges of the boards are interconnected by inserting the studded side into the groove of the adjacent one, and fixing the connection with a special bracket (klyaymerom). Fixation is carried out with nails.
- When installing plastic lining or PVC panels, the outer and inner corners are covered with special corners.
Installing siding has much more subtleties, and, in case of incorrectly performed work, the material manufacturer can revoke his warranty on it. Therefore, it is better to sheathe a balcony with siding with the involvement of specialists.
Siding works also start with cleaning the walls and installing insulation and waterproofing.
The sequence of work when installing siding:
- If the walls are uneven, it is necessary to install a rail plating.
- Fastening cladding panels that come complete with the siding itself (the fastening is not too tight; self-tapping screws or nails must be installed in the center of the holes; work must begin from the center of the wall and move to the corners of the room; work starts from below).
- After installing the first launch pad, the corners are fastened (internal and external); if there is a window, the rims are put on it.
- The siding sheet below clings to the protrusion of the launch pad, thereby fixing on it. It snaps into the starting strip and moves to the corner, if the length is too big, it is cut so that the siding goes a little under the corner of the corner.
- On the first panel, the next one is also attached with an overlap, observing the principle of a locking connection.
- Before installing the last row it is necessary to secure the finishing bar under the eaves.Under it refuels the top siding panel.
The important point is the need to remember to leave a gap of about 2mm. when installing the start and finish panels, which will serve to compensate for the thermal expansion of the material.
Decor
When the balcony is glazed and sheathed from the inside, you can proceed to its design and create a space that corresponds to the lifestyle, mood and tastes of the owners. For the decoration will suit many different styles and options, for example. You can turn the balcony into a small cozy corner for tea drinking, or a gym.
It should be borne in mind that the temperature on an unheated, but insulated balcony in winter time with Russian frosts will still be well below room temperature. That is, it will be necessary to use the balcony in the winter at a minimum, but for the rest of the months he will be able to please the hosts. In the event that there is an opportunity to have a “warm floor” system on the balcony, this problem will not exist.
The floor of the balcony can be decorated with carpet, set chairs, a hammock or deck chairs. Add a coffee table, bright colored pillows and blankets. In the case when the glazing is not panoramic, you should choose high chairs and put up a bar so that the balcony railings do not block the view of the surroundings.
On the wall of the balcony and on the table will look beautiful lanterns, the light of these small stars will delight the owners in the evening. Also on the walls, on the windowsills and railings you can arrange pots with flowers that will give a lively and flourishing look to this small room.
It is convenient to hang the blinds on the windows in order to hide personal life if necessary.
Interesting solutions in interior design
When designed in classic style on the balcony you can arrange a corner for friendly conversations and tea drinking, or a romantic nest for a couple in love. Putting a narrow ottoman and a table with wrought-iron legs, or a kitchen corner, hanging a beautiful old lantern and decorating the floor with an artificial stone, you can achieve a magnificent effect.
Complement the design of small exquisite pillows, elegant watches and outdoor plants.
Another option would be to turn the balcony into a kind of French courtyard. At the same time, an elegant bar counter is attached to the parapet, a pair of high stools and a small bench with a forged back and a soft seat are added to it. Pleasant lighting from the luminaires built into the ceiling conveys the mood of a quiet, relaxing evening,which is emphasized by the light of an old lantern. There are plants on such a balcony, but they are few.
