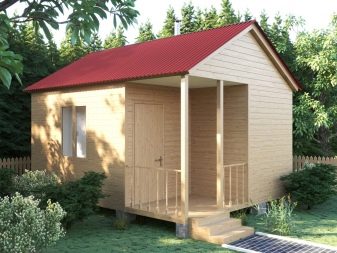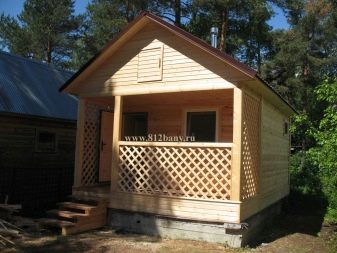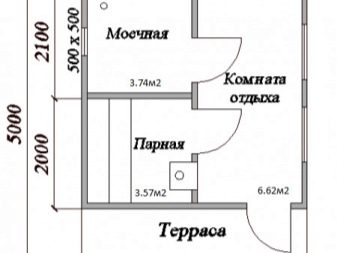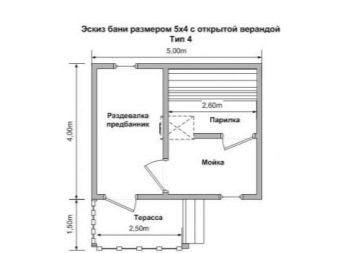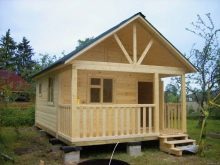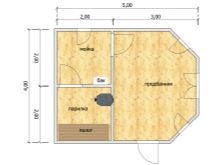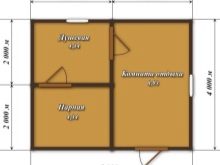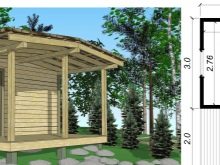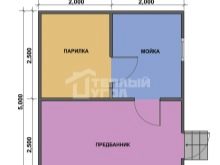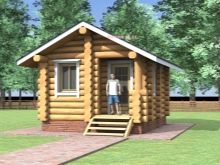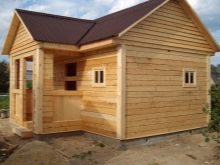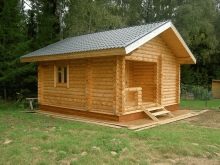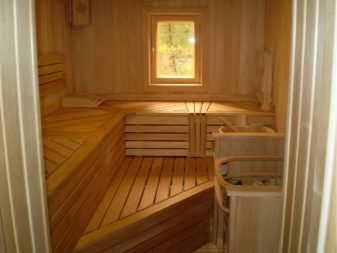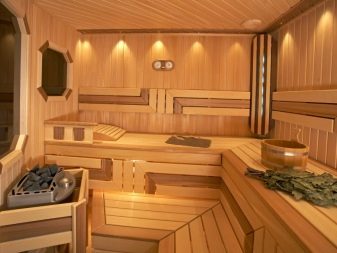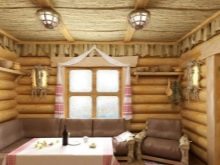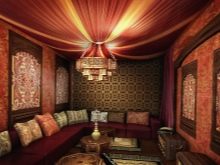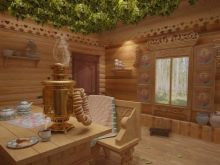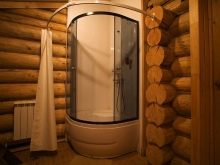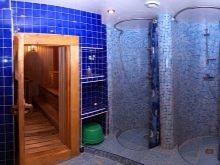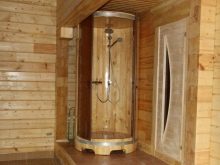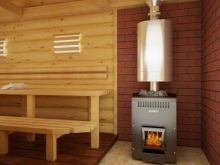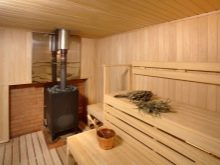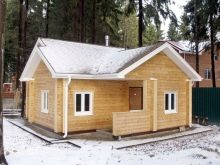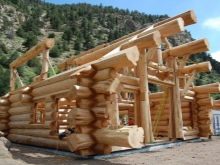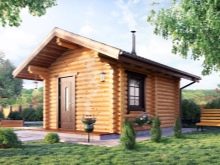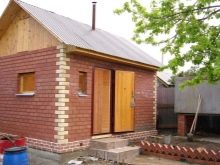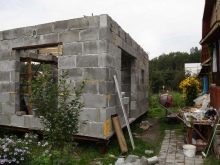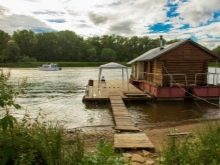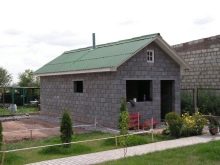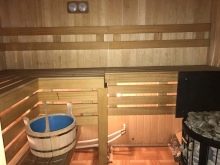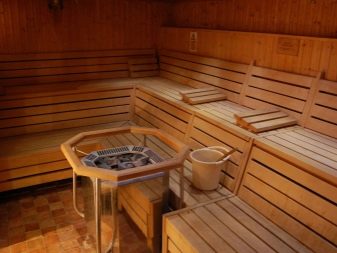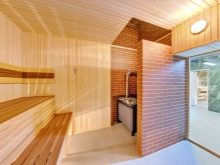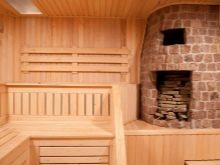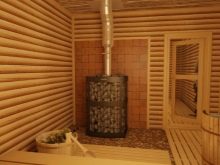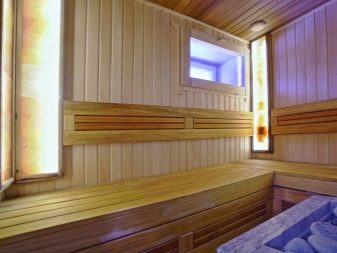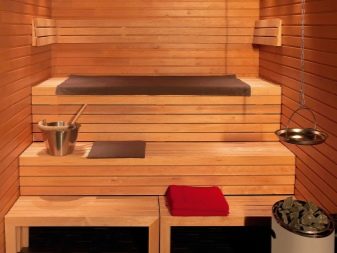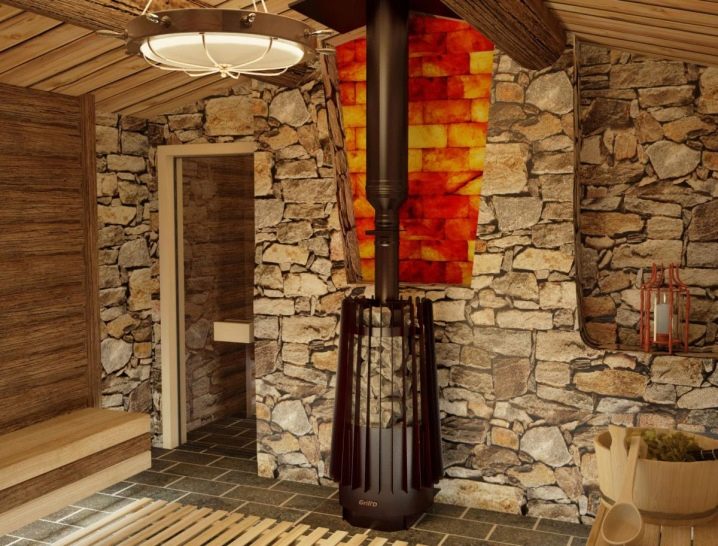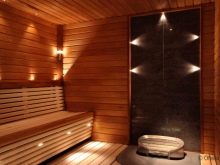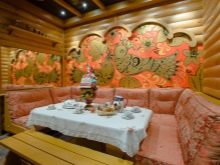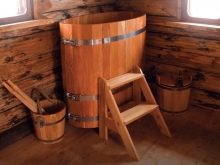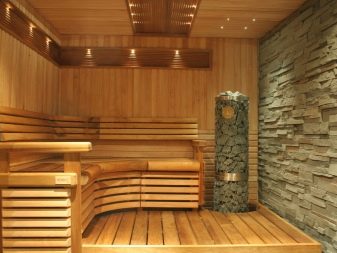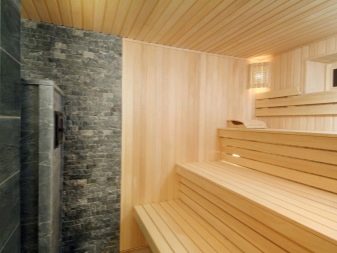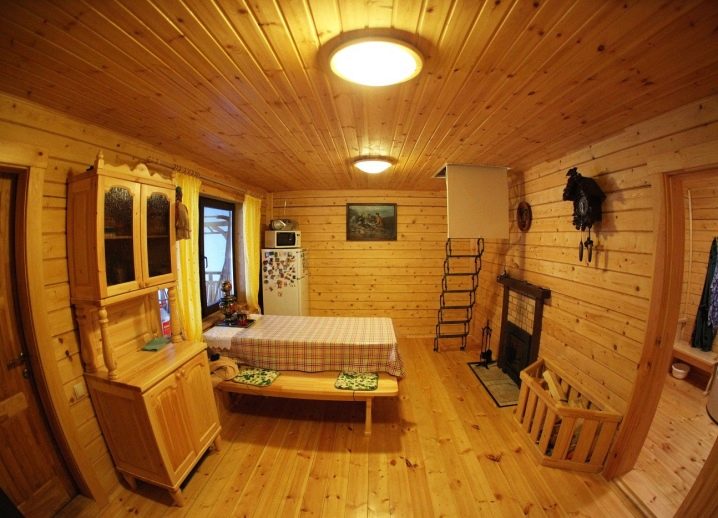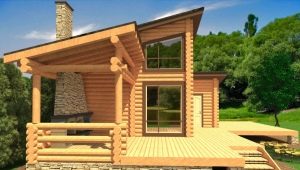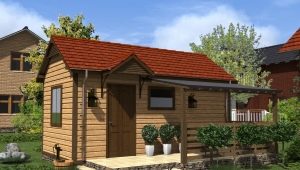Bath size 4x5 m: interior layout
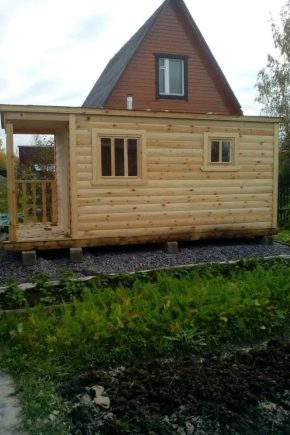
From spring to late autumn, country troubles do not end. Take care that you have a place where you can relax from worries and do not allow outdoor rest to turn into penal servitude.
Room features
Today, the bath has become a favorite vacation spot, which combines the hot air of a steam room and the coolness of a font. A 4x5 bath will fit even in a small area. It will comfortably accommodate 3-4 peopleTherefore, it is quite possible to spend time with your family, arrange a corporate event or accommodate guests.
Everyone is engaged in planning a bath independently, because not everyone can afford to buy a finished project. Interior design, ventilation, lighting, temperature and humidity, as well as the choice of building materials are often left to the discretion of the owner. But to plan the location of the bath department will help ready-made versions of leading designers.
How to make a project?
Separate washing and steam room - this is an indisputable advantage of 4 x 5 bath projects. Perhaps this is their only similarity, and from the mass of options everyone can choose what they like the most.
- The simplest plan for a one-story bath provides a common room, a sink and a steam room. With such a layout, the rest room also serves as a waiting room, so in winter and late autumn it is not very convenient to use it. From the room for relaxation, the door leads to the sink, where a modern bathroom with shower, sink and toilet is equipped. From the washroom you get into the steam room with a shelf and a stove.
- The second project is similar to the previous one, only a spacious terrace is added from the outside. It can be glazed by arranging a cozy veranda, on which they also organize a place to relax.
- A bath with a waiting room allows you to wash at any time of the year, and it is more convenient to store firewood at the entrance. Pass through a small corridor into the room for rest, then into the washing department and into the steam room.
- The best option is a bath with a separate toilet. Only to create this project you will have to donate meters to the rest room or steam room.It looks like this: the door from the vestibule leads to the room for rest, and from it you can go to the washing room and then to the steam room or toilet.
- Attic allows not only to effectively use the building area, but also to accommodate the guests who came to the cottage. We equip the first floor with a waiting room, a “hall”, a washing and a steam room, and the second floor is equipped with a living room. To create a comfortable environment for guests, zone the attic to the bedroom and a place where they can enjoy all the pleasures of rural life.
Design options
The design of bath rooms should be as comfortable as possible and meet the highest safety requirements.
- Birch, linden, aspen and cedar are ideal for finishing floors, walls and shelves. The wood of these types of wood does not jar from moisture and high temperatures; with strong heating, they will not burn people. To prevent rotting of the wooden floor, lay the boards so that the water goes into the wide gaps between them. If you like a hard wooden floor, think over the work of the drain system.
- The windows in the bath are not so much for the light, but for ventilation. As a rule, small windows with thick glasses are installed in the dressing room and the washing compartment at least one and a half meters from the floor.Installation of windows in the steam room is inconvenient, since the glass cracks from high temperatures. But it is necessary to ventilate the steam room, getting rid of the smoke or carbon monoxide fumes.
- Light in the bath suit, depending on the room. In the steam room, the lighting is muffled so that nothing prevents you from quietly relaxing. In the sink put a bright lamp, lighting the dressing room and the room can be arranged to your liking.
It is important that all sockets and switches of the bath rooms are located in the dressing room, which is protected from both moisture and high temperatures.
- In the dressing room should be a hanger and a shelf for shoes, a hanging cabinet for bath accessories, as well as a table with benches or chairs for a comfortable rest after water procedures. If space permits, the recreation area can be given a certain style.
A Russian-style steam room with a pair of birch or oak brooms and a samovar on a table covered with a lace tablecloth will help to decorate a rest room in the Russian style. Bright curtains, soft sofas with colored pillows and hookah will immerse you in the atmosphere of the Turkish bath - hammam. The laconic rectangular shape of the table and benches, as well as painting the walls in white, will recreate the atmosphere of the Finnish sauna.
If there is a water supply in the bath, the sink is equipped with a shower or shower panel. If the water is heated in the tank, the shower is replaced by a ladle, and on the shelves of the washing tank there are pots, troughs and other containers for mixing water. In this compartment it is not hot, but humid, so the washing is finished with tiles, mosaics or porcelain stoneware that can withstand such conditions.
- The steam room is standardly equipped with a stove and shelves that are arranged according to the rule “the higher the shelves, the greater the temperature”. According to safety rules, the stove must be finished with bricks and located opposite the shelves. Traditionally, wood is laid on the floor, the use of floor tiles is also permissible, provided that floors or wooden gratings are laid on the tile. But birch besoms arranged in tubs will emphasize the Russian spirit of the bathing atmosphere.
Selection of materials
Make a choice in favor of practicality, because the walls of the bath should be heat conductive, so that it quickly heats up and keeps warm, strong, to “survive” both rains and snow drifts, and also “breathing” to withstand high temperatures. Well, the aesthetic appearance of the future bath will form the texture of the material.
- Wood has long been considered the best material for building a bath. Natural material that keeps the room warm and cozy even in the winter cold minimizes the cost of heating. It is nice to look outside to the bath, but inside there is a pleasant smell of wood.
- The log baths are subject to shrinkage, therefore, it is possible to start finishing work approximately six months after the construction is completed. For fire safety reasons, consider the location of the chimneys. The gaps between the logs caulk with natural moss or synthetic sealant.
For durability, the bath should be lined with brick or siding, as well as treated with a means of pests.
- Wooden timber, sawn from two or four sides is easy to lay, which significantly speeds up construction time. A slight shrinkage allows you to immediately begin finishing work, the building looks neat. The flaws and the tendency to the formation of a fungus can be attributed to serious drawbacks of the timber; such a bath needs airing and a high-quality drainage system.
- The brick bath is durable and fireproof, it does not need external finishing and organically looks with other country houses.However, the walls of the brick bath need a longer warming up, in the absence of high-quality ventilation, they become damp.
- Foam blocks with a porous structure, high-strength lightweight aggregate blocks or slag blocks with high thermal insulation are used for the construction of baths from blocks. Their undeniable advantage is the speed of work and minimal shrinkage. They have frost and fire resistance, durability and durability. External and internal waterproofing will protect the block baths from water, and special supports will strengthen the roof.
- Baths on a raft are built on rivers or artificial reservoirs. The wooden frame of the bath is installed on a plastic or wooden pontoon: the floating structure should not be heavy. Inside the bath is placed a dressing room, steam room, shower and toilet. The presence of people in one sauna room is unacceptable, and their number is strictly regulated depending on the weight.
- Floating bath is expensive, for construction requires the removal of dirty water outside the water protection zone or a multi-stage cleaning system. Otherwise, no one will give permission to build.
- The owners of their pond do not need a special permit, but the withdrawal of dirty water must be designed long before construction begins. And in the regions with severe winters, such a structure is inconvenient: before the cold weather begins, you need to take the bath to the beach, disassemble and put it into heat until spring.
Pro tips
To the future bathhouse pleased you for many years, listen to the advice of professionals:
- Fiber optic luminaires do not blind the eyes, withstand high temperatures (up to 200 degrees). It is a safe and durable light that is simple for both installation and decoration work.
- If you plan to arrange a steam room in the spirit of a Russian bath with wet steam, install a water tank in it. If you prefer to breathe dry air, place the tank in the washing compartment and connect it to the stove using a heat exchanger.
- When choosing a stove, give preference to stoves-heaters: they warm up for a long time, but they cool for a long time and give off heat for a long time. Modern designs of metal stoves warm up the room in two hours, but they are poorly heat retaining and require constant putting wood.
- Pay attention to the color design of the future bath.Golden, burgundy and red tones are charged with energy. Beige, gold and green help to tune in to the working mood. The combination of brown, azure and yellow colors will give peace and tranquility.
- The absence of sharp corners visually expands the small bath rooms, will give the interior a stylish and fascinating look.
To finish the bath looked organically, follow its tree of the same color.
- It is possible to divide a bath by means of partitions. The instability of the frame wooden walls to small pests is bought by their lightness and environmental friendliness. Laying bricks will take a lot of time, but brick partitions are “unpretentious”. It is almost impossible to lay communications through glass, however, it has strength and heat resistance, it does not need finishing, it is easy to clean it.
- As a finishing material, you can use ordinary natural stone. It is ideal for decoration and for the stove in the steam room and for the walls of the washing room, giving the rooms a unique look.
Beautiful examples for inspiration.
Stepped shelves in two tiers, a tub with a birch broom, a stove with stones, a small window with a frame "under the tree" and the soft light of spotlights - create a relaxing environment.
The stove located in front of the floors is safe, no one burns about it, and at the same time it is convenient to pour water on the stones in order to steam.
Soft illumination of the shelves in the steam room creates a “soaring” effect, which gives unusualness to the whole interior.
Carved shutters, wooden furniture, and a pot-bellied samovar with donutas pulls you into the atmosphere of an ancient Russian bath with long tea parties and intimate conversations.
In the corner - a shower and a font, on the contrary - shelves with bath accessories and a basket for dirty linen. Nothing extra. The open door invites you to soak in the hot air of the steam room.
They came together: wood and stone. Corner shelves, soft lighting, neat stove and coarse veneer. Stunning unity of composition and style.
When the waiting room is a lounge. Small windows and curtains on the walls create a cozy atmosphere, and on the benches it is so nice to sit after bath procedures.
Review of the bath 4 on 5, see the following video.
