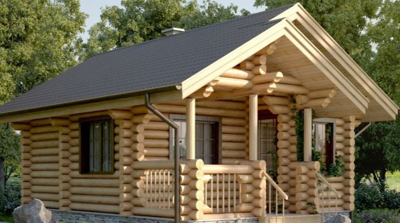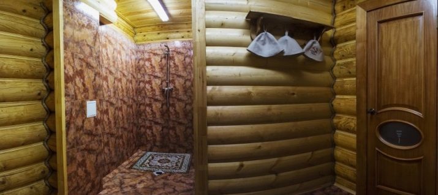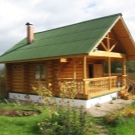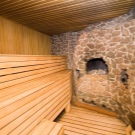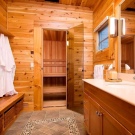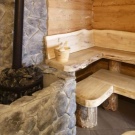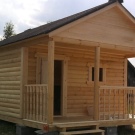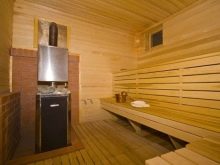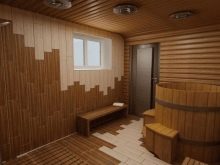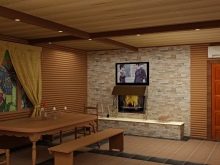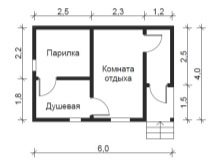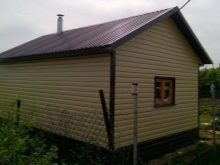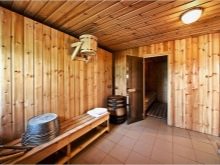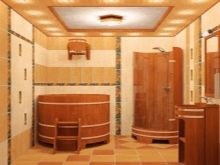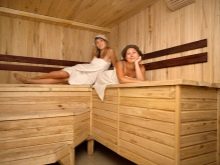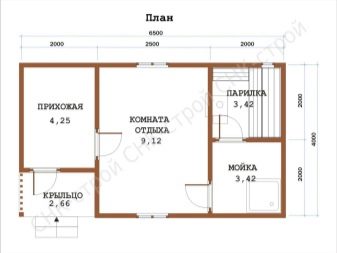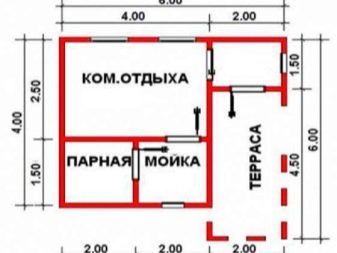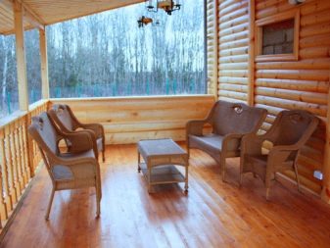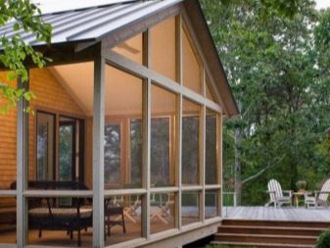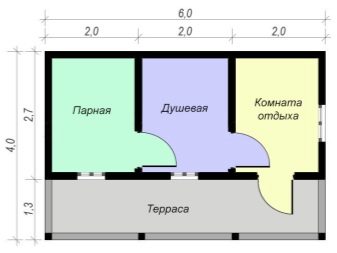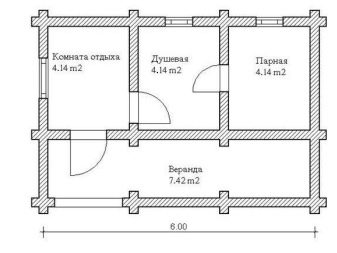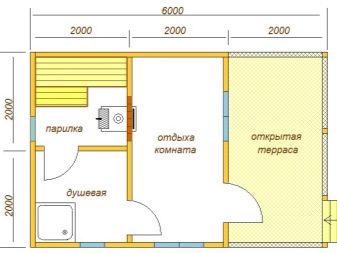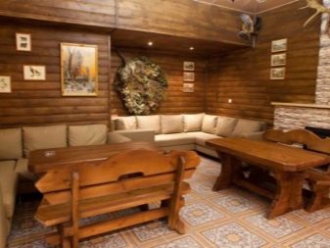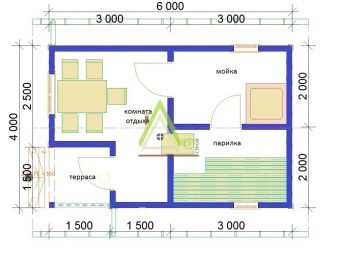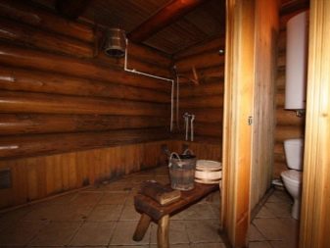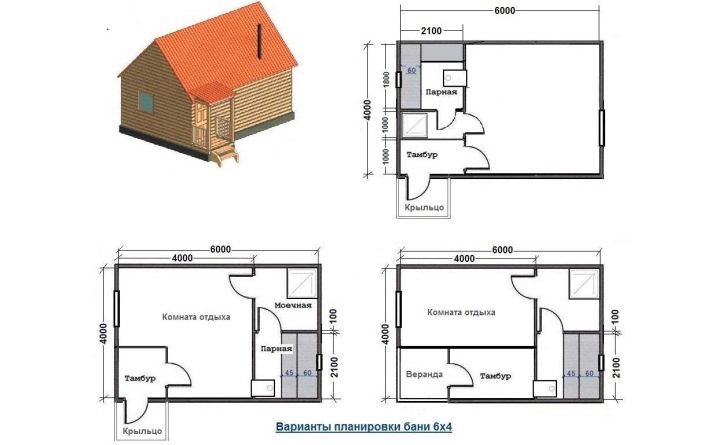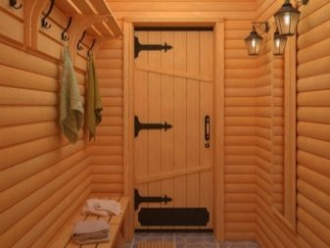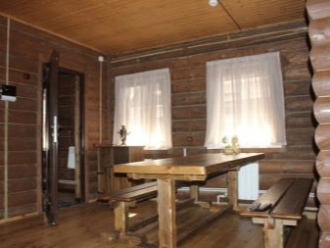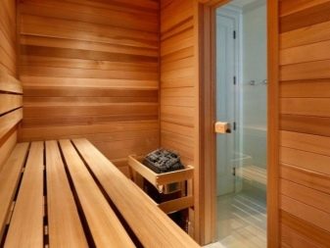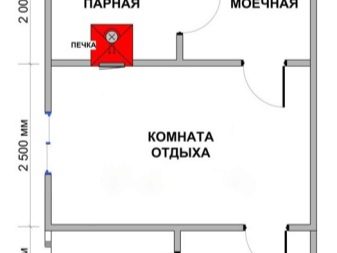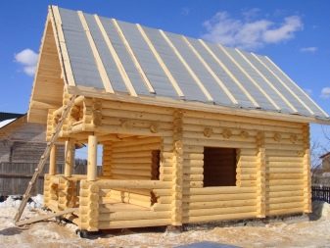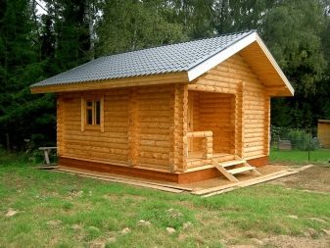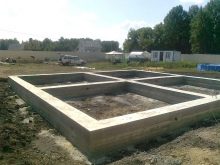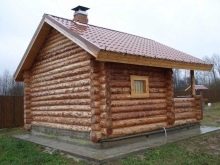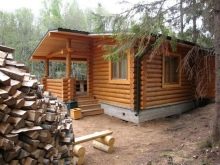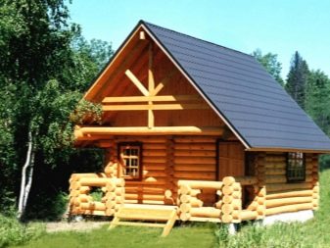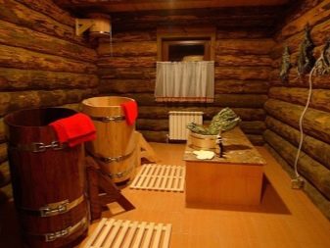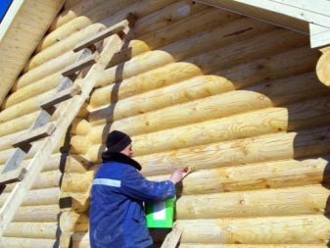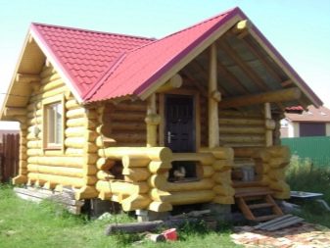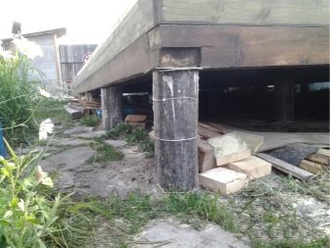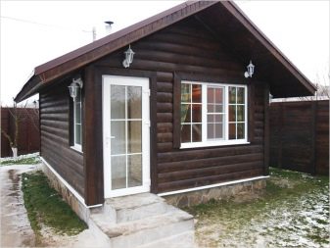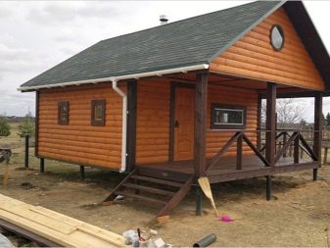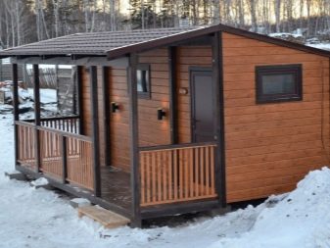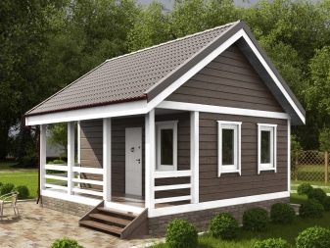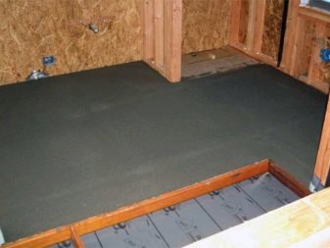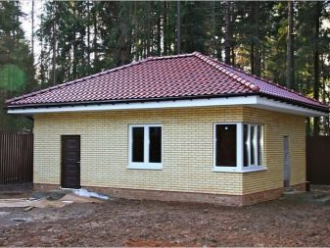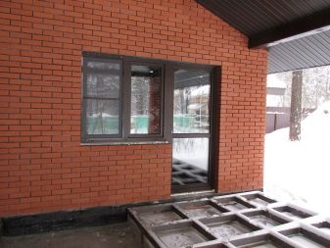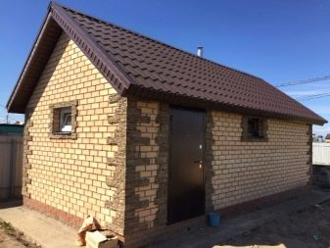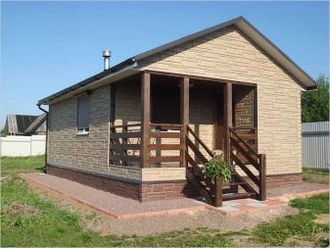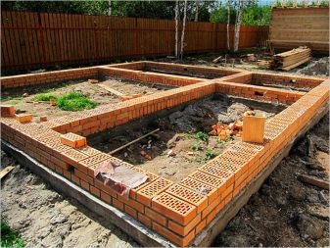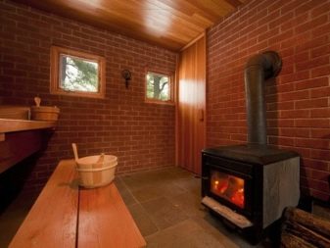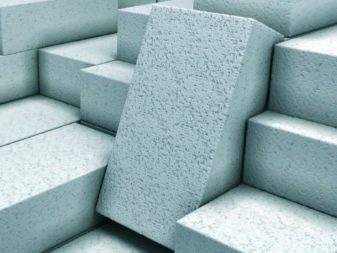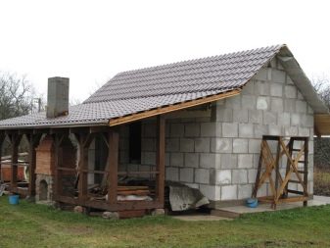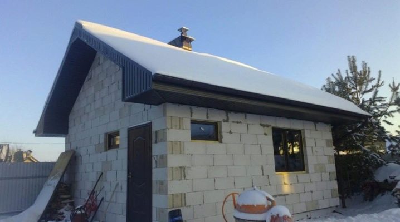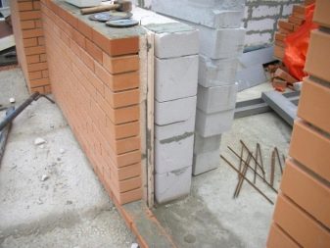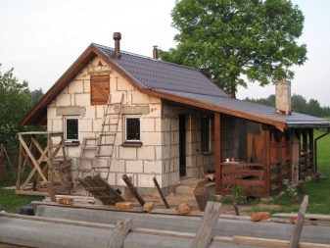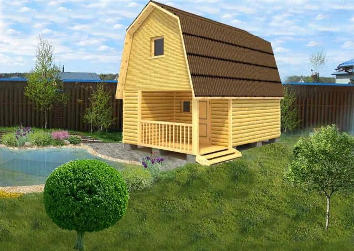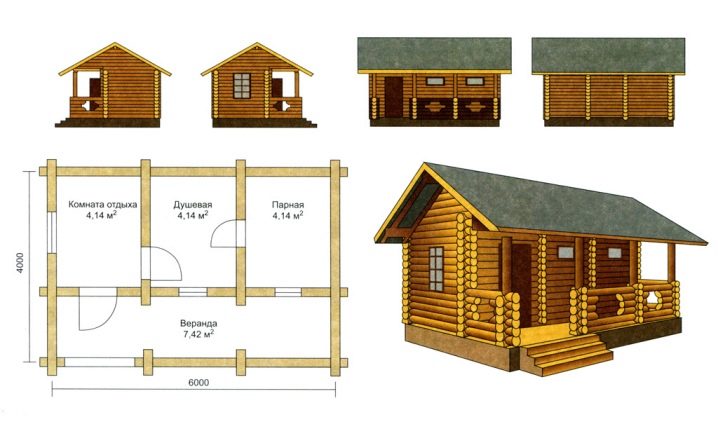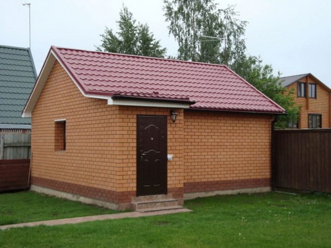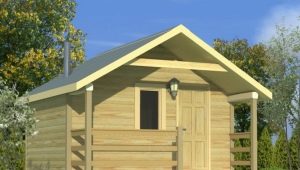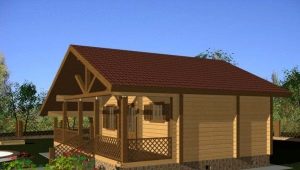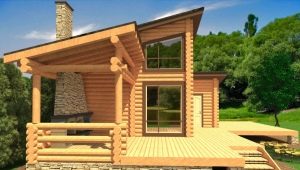The subtleties of planning bath size 4x6 with separate washing and steam room
Each summer resident or owner of a country estate with a large residential private house at some point begins to think about building its own bath. A trip to the steam room brings a lot of pleasure and health benefits.
When building a structure, it is necessary to take into account many functional, practical and decorative-aesthetic aspects. The future construction must meet all requirements and at the same time be reliable, durable and convenient in operation.
Special features
For a comfortable rest and the possibility of carrying out all the necessary bath procedures, the building should have the following mandatory rooms:
- steam room;
- washing;
- room for rest.
The optimal size of the bath is 4x6 meters. Such a building will look organically in a small summer cottage, while allowing you to comfortably organize a holiday for a small company of 4-6 people.
The owners of spacious country estates will also be satisfied with the project: the absence of unnecessary details will not affect the quality of rest, the more small the bath keeps the heat better and warms up faster.
The presence of separate steam rooms and washing facilities help to solve a lot of functional issues.
- Firstly, the separation of these two zones is reasonable, since the washing station does not need high temperatures, whereas the steam room can be quickly and efficiently heated to the required state. A similar situation develops with excessive humidity in the steam room from the immediate vicinity of the washing room. It is important to consider that too humid air at high temperatures is carried by the human body much worse.
- Secondly, it becomes possible to install an overflow bucket with invigorating cold water in the washbasin that will not be heated by the heat from the steam room.
- Thirdly, staying in baths at the same time of men and women will be much more comfortable with separate rooms.
Projects
Before embarking on the construction of a 4 by 6 meter bath, it is necessary to select the most optimal project that meets the requirements of the future owner.There are many options for drawings and schemes of buildings that can satisfy the most demanding taste.
In order to correctly select the construction project, it is necessary to understand the possible functionality. Lightweight version of the building can be a summer bath., which will include a minimum of premises (recreation area, steam room, shower).
If the bath will be used all year round, it makes sense to provide a toilet, as well as a small waiting room or vestibule, which will protect the heated space from the cold air from the street.
If a project is selected for a commercial purpose (for example, for a tourist base), then it is better to take care of a spacious rest room so that all guests can comfortably sit at the table after visiting the steam room. It is necessary to choose a project with a separate furnace to control the process of heating the bath and not interfere with the rest.
A small terrace will give guests the opportunity to go out for fresh air or to wipe off with snow.
A veranda or terrace (especially in summer) easily replaces the recreation area. If it is possible to close the windows of the veranda, then you can use the space of the room even in the cool season, and mosquito nets will relieve the annoying insects. Projects with summer premises will help save the future owner on the interior decoration, as well as heat and waterproofing.
Properly planned priorities for the placement of interior partitions inside the bath will help. If the future owner intends to often invite guests to “steam up”, then it would be most appropriate to choose a project with a spacious lounge.
In this case, the steam room, as a rule, is visited at a time by only a part of the guests, whereas the gatherings at the table are held with the participation of all. You should also not do the sink too big - you can limit yourself to the space for a shower stall and a place where you can get a towel and put on a bathrobe.
In the case when the future bath will be intended for a family stay, as well as used for household purposes (laundry), the washing unit should be spacious and comfortable for several people to stay at once.
The shower cabin is replaced by hot and cold water taps, basins and benches.
It is possible to competently plan the space on the site and have a large comfortable 6x4 meter bath, if you replace the terrace with a small porch.This will provide comfortable access to fresh air, as well as give a finished look to the structure.
The order of the premises
Proper room layout plays an important role. The first room they fall into is the vestibule. It protects the rest of the room from the ingress of cold air, also leave the outerwear here and slip off. This room should not be large: 2-2.5 square meters. m. will be enough.
From the vestibule, most often the door leads to the rest room, which is equipped with a table, chairs or benches. Often this room is not heated, but remains warm due to the heat from the steam room.
There are projects in which from the rest room there is an opportunity to get directly into the steam room, while a separate door leads to the washing room. But only in a purely Russian traditional bath a steam room is the heart of the entire structure, and it can only be penetrated from the sink.
Thus, it is possible to maintain the maximum amount of heat in the steam room, and therefore get the maximum pleasure from the process.
Materials
Currently, there is a huge amount of materials from which to build a bath. In order not to be mistaken with the choice, you should weigh the pros and cons of each type.
Log cabin
Traditionally, a bathhouse in Russia was built exclusively from a log house.Now such buildings are highly valued, since the natural material is environmentally friendly, has therapeutic properties and has a beneficial effect on the human body.
Consider the advantages of log baths:
- retain heat well and are quickly heated;
- environmentally friendly material is safe for human health;
- log buildings are low shrinkage;
- chopped baths have good sound insulation;
- due to the fact that it is enough to build a strip foundation for building (a wooden blockhouse is a fairly light construction), a considerable amount and time can be saved;
- wood has natural ventilation, such a bath is considered "breathable";
- You can buy a ready-made log house and save time and energy for the construction of a structure;
- log bath has excellent decorative properties and looks great on a country site;
- wood resin, which stands out from the heating of the room, smells good, which creates a special atmosphere inside the building.
However, log baths also have their drawbacks, which should be taken into account during construction:
- wood material is flammable and supports combustion, so there is an increased risk of fire, while building and operating fire safety techniques must be followed;
- the tree absorbs all the excess moisture and evaporation, because of this, the material may start to rot, mold and fungus will form on it (special impregnations and antiseptics that process the wood during the construction phase will help to prevent undesirable processes);
- seams are formed between the logs, which need to be sealed to avoid heat loss.
Frame bath
Increasingly popular buildings built on frame technology.
Houses and bathhouses on the frame got their prevalence due to the obvious advantages of such facilities:
- for light frame construction does not require the construction of the foundation, which saves a large amount of time, effort and money (the frame is installed directly on the piles);
- the lack of foundation makes the structure stable in the event of seismic vibrations;
- bath houses and houses made according to frame technology are environmentally friendly and safe for humans;
- the object can be built at low temperatures (up to 15 degrees of frost);
- it is possible to heat a bath right after completion of construction;
- the building perfectly keeps the heat and heats up quickly, while the material is able to "breathe" (perfectly passes and exhales the air);
- the structure can be erected even alone.
The frame bath also has disadvantages:
- finishing, insulation, waterproofing will require a lot of investment, since the use of cheap and low-quality materials can be harmful to health (with strong heating, toxic volatile substances are released, besides, inexpensive foam is easily ignited, and the affordable mineral wool may not heat);
- foundation frame construction shrinks (up to 10 cm in 2 years).
Brick bath
You will rarely see such a bath. However, this material is quite suitable for the construction of this structure.
Consider all the pros and cons to assess the rationality of the choice in favor of the brick. The advantages of a brick bath are:
- resistance to mechanical damage;
- the building will serve not one ten years;
- heat-resistant material does not burn and does not support fire, and therefore the construction of the bath is safe even at a short distance from residential buildings;
- the brick does not absorb moisture, does not rot, and mold does not form on it;
- material keeps for a long time and gives off heat;
- it is easy to build a brick bath, even if the project involves complex architectural elements;
- any brick construction looks fundamental and attractive.
However, these baths have a number of drawbacks that make the construction of brick baths unpopular:
- material is very expensive;
- for the construction of the necessary reinforced foundation;
- the brick bath heats up for a very long time, it is necessary to spend a lot of time and fuel to create the necessary microclimate;
- inside it is necessary to make finishing and heat insulation.
Bath from aerated concrete blocks
This material is relatively young and did not have time to gain confidence, therefore, it is rather difficult to assess the degree of reliability of aerated concrete baths.
The undoubted advantages of the material include the following characteristics:
- aerated concrete blocks have a porous structure, which allows you to create good thermal insulation;
- the material has a low cost, so it is widely distributed;
- this material is durable, while it is easy to cut and fit to the desired size;
- block buildings are safe for human health;
- the material does not rot, mold does not grow inside and on the surface;
- a bath of aerated concrete blocks can be built alone;
- for construction of the sufficient facilitated tape base.
Negative properties of blocks can affect the choice of this material:
- due to the porous structure of the blocks, the material absorbs a large amount of moisture, which dries very long;
- to dry the room, it is necessary to provide high-quality ventilation in the form of windows, and this measure leads to large heat losses, which are especially noticeable in the steam room;
- any building of aerated concrete blocks needs external and internal decoration;
- in order to produce proper waterproofing, a sealant is needed, which during strong heating can release volatile toxins.
Beautiful examples
The plan for future construction may also include an attic floor. Thus, there is an additional place for rest or a guest bedroom.It is best to choose projects with a sloping gable roof, then it is possible to maximize the use of upper tier space.
Chopped bath made of logs with a spacious open terrace is the best option for spending time with your family, and for a noisy group of friends.
Brick baths look solid and attractive. Such facilities will look organically next to large residential buildings lined with brick. A single architectural ensemble will emphasize the style of the entire site and give it a finished, well-groomed look.
Review of the steam room and wash in the bath, see the following video.
