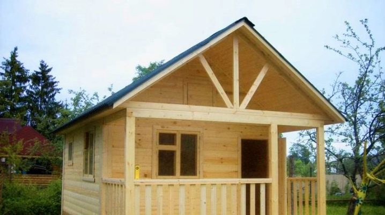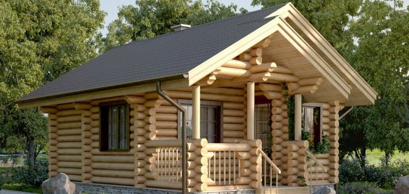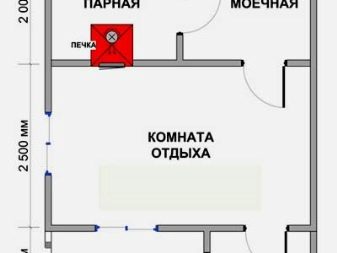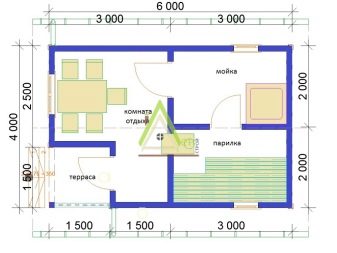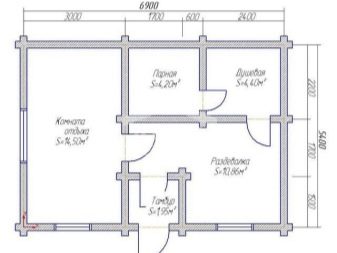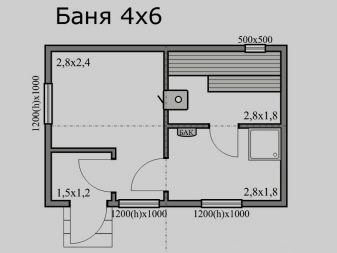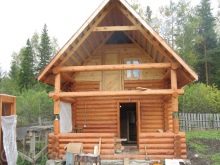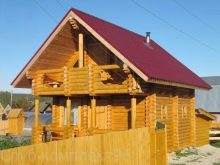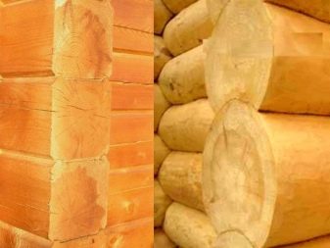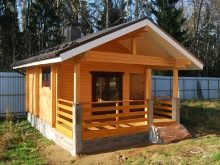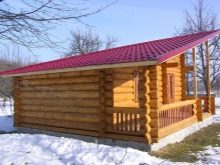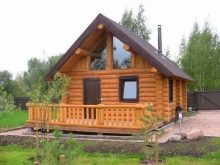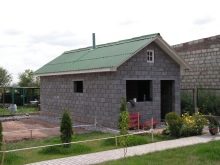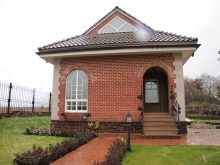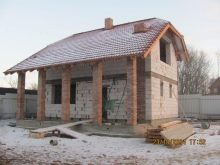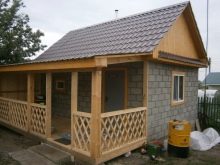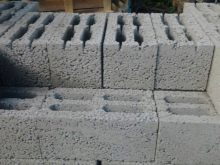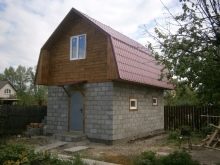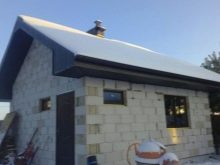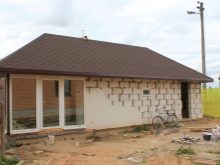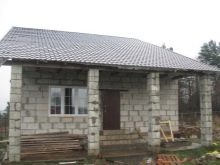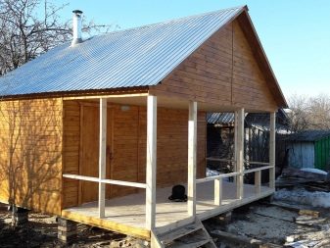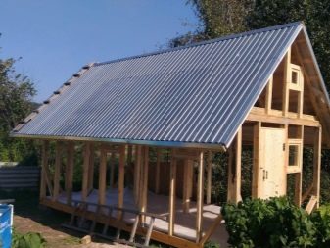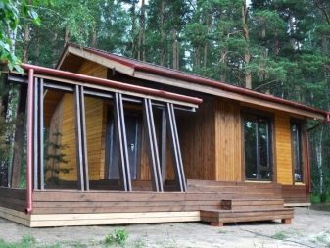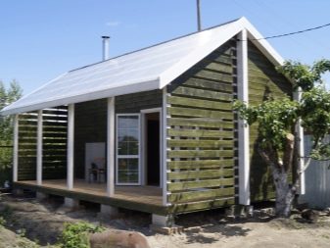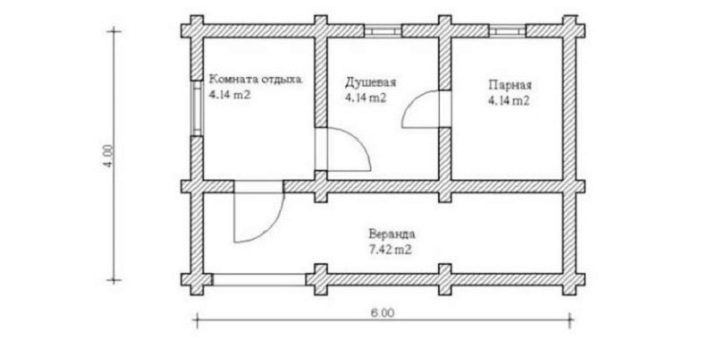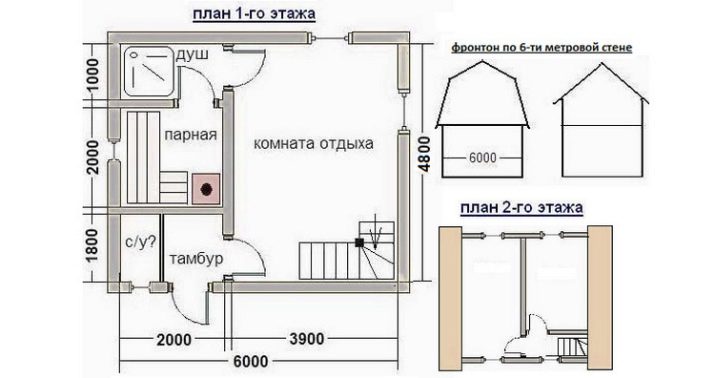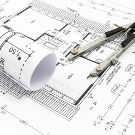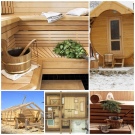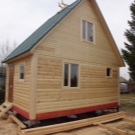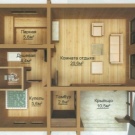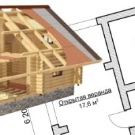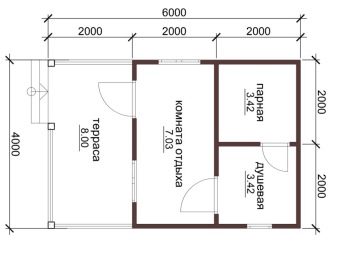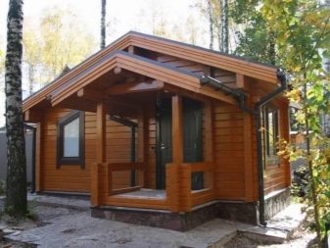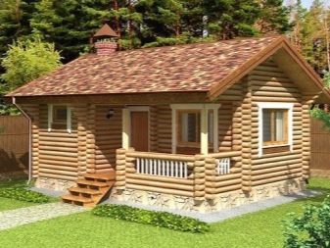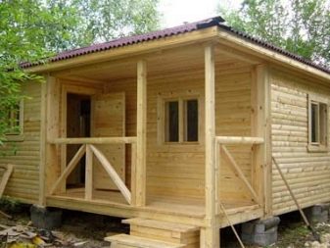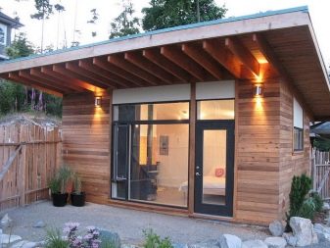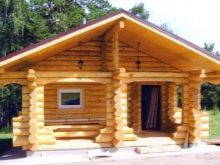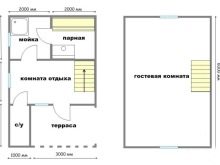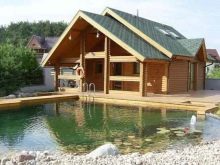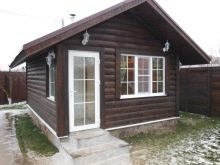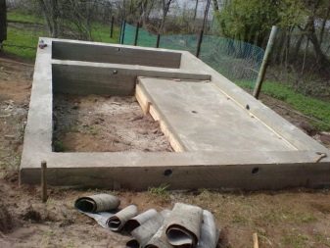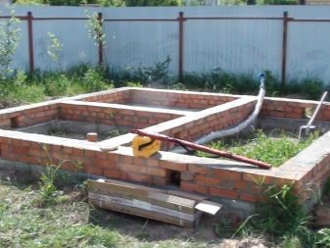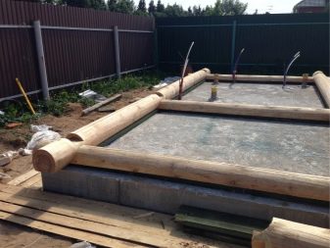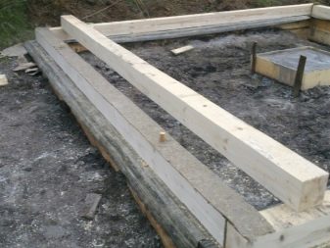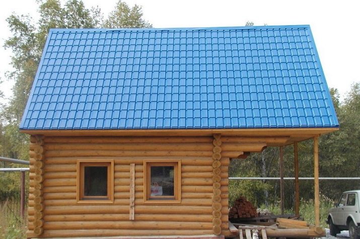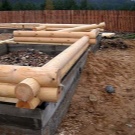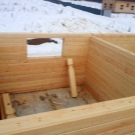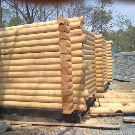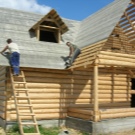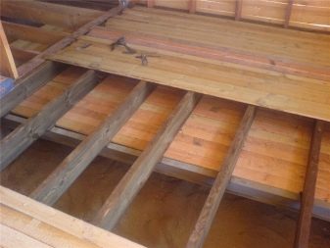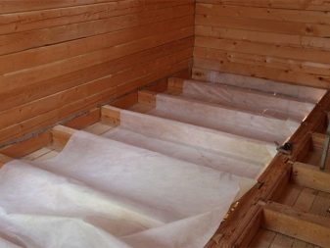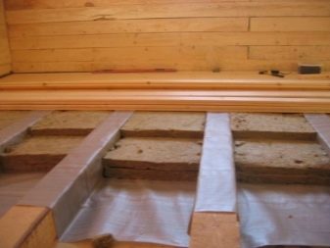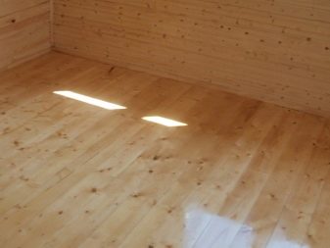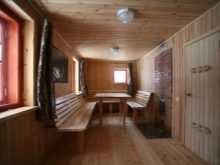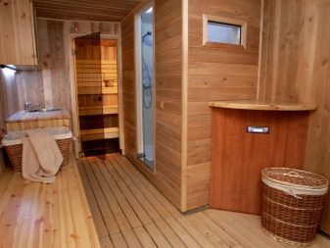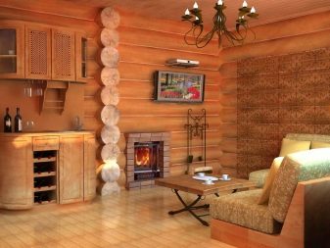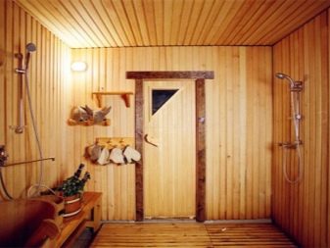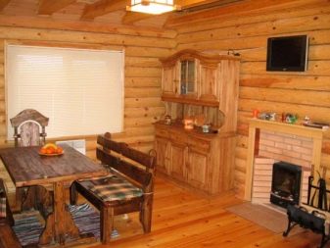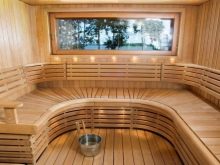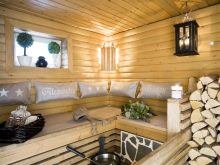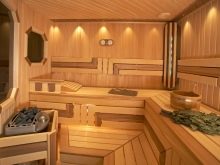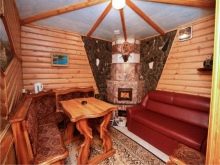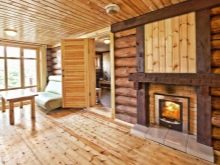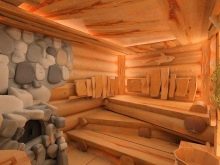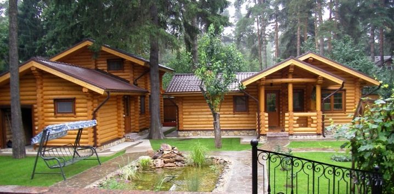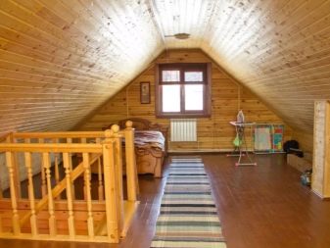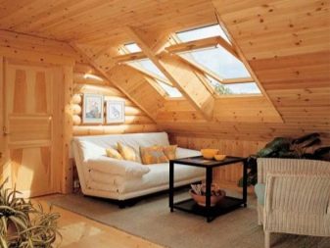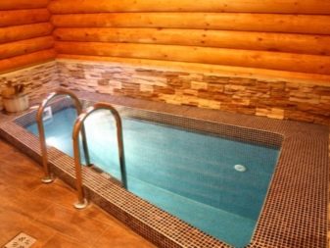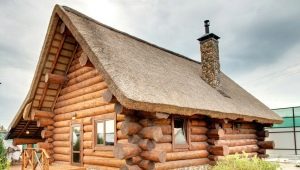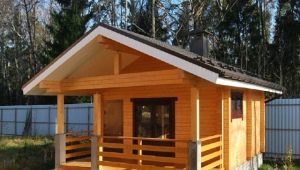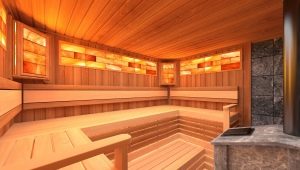Projects baths 4x6 size: features
Bath - an obligatory attribute of country and rural life. It is possible not only to wash in it, but also to warm up, relax, relax and improve your health. A visit to the bath is a ritual that gives peace, tranquility, gives strength and energy.
Therefore, the construction must be approached very seriously and responsibly. You need to start with the project. Namely: choose what size the building will be. Previously, in the villages, bathhouses were built small - 3 by 3 m or 3 by 4 m. Of course, such a building is attractive financially, but there is still little comfort in it. The combination of the washing compartment and the steam room is not always convenient.
Currently, the market offers a large number of projects for every taste and budget. The optimal design is a 4 by 6 m bath project. It can provide a rest room, a steam room and a shower of such a size that 5 - 6 people can wash, steam and relax with comfort.
Special features
Even before construction begins, it is necessary to determine the place where the sauna will be located. Well, if it has a small slope - it will facilitate the flow of water. It is better for him to equip a septic tank so as not to pollute the surrounding nature.
The project of a bath 4 by 6 m is developed taking into account the properties of the material from which it is supposed to be built. Most often built from wood. Here, too, there are some subtleties. For example, birch is not suitable for these purposes, as it absorbs a lot of moisture and quickly begins to rot. A coniferous tree is also not suitable - under the influence of high temperatures, it begins to "cry", and the oak tree - to crack. Aspen is the best choice.which also has good aromatherapy properties.
In general, a bath of 4x6 m is the most acceptable option. Such a construction will allow you to comfortably accommodate a sufficient number of people, to equip the necessary premises and will not require large expenses.
When choosing a material for construction, the type of foundation, etc., you need to remember that over time the building will shrink. This is an important point that must be considered when developing a project and constructing a building.
If desired, the bath can be made in 2 floors. Now this will not surprise anyone, and the benefits of such a decision will bring a lot. It is enough to note that the second floor, in fact, will be a room of 6x4 meters in size, in which you can arrange a comfortable recreation area or equip guest rooms.
Material selection
Choosing materials for the construction of baths, you need to focus on the overall design of the site in which the building should fit harmoniously, personal preferences and properties of each type of building materials.
The wooden, log bath is an old kind classics. The tree is environmentally friendly, durable, retains heat well, and it will be possible to save on interior and exterior decoration - natural wood itself is very aesthetic.
In addition to logs, you can use a bar. The only difference between a bar and a log is that the first cut is square in shape and the second is round.
In the same way, timber does not require additional finishing, it has the same properties as a log, but when constructing a log house, the timber is easier to adjust, and it is spent less - therefore, construction costs are reduced.
The number of cubes of wood required for construction is calculated individually for each project. To do this, you need to know the dimensions of the foundation (height, length, width), the number of rows of reinforcement, its diameter, the size of boards for formwork and so on.
Chopped bath, of course, a good, but not the only option. The building can be made of brick, claydite-concrete or gas-silicate blocks, of gas block, cinder block and other. Each of these materials has its advantages and disadvantages.
Claydite, for example, keeps heat well, is durable, durable, moisture-resistant, resistant to fire, mold and mildew resistant. In addition, the claydite wall is much easier than, for example, brick, and erected faster.
The disadvantages of this material is much less. These include:
- unattractive appearance of the blocks, requiring additional costs of finishing;
- the need for careful calculation in construction, taking into account the strength of the blocks;
- the material is bad “breathing”.
The main advantages of gas silicate blocks is their fire resistance and environmental friendliness.
The porous structure of the aerated concrete allows this material to retain heat well, provide noise insulation, and maintain a normal level of humidity.
The undoubted advantages of the cinder block are:
- affordable price;
- construction speed;
- insulation;
- decorative types of cinder blocks do not require additional finishing.
Among the drawbacks is the unattractive appearance of ordinary cinder blocks (non-decorative), heavy weight, instability to moisture (it begins to break down).
Another option is to install a frame bath. It is rebuilt in production, customized material, check whether everything is taken into account. Then dismantle and build already in place.
Such a construction is being built quickly, it does not require a capital foundation.
As for the foundation, we can say that the tape construction will be the most acceptable. If the weight of the roof structure is not too large, it is permissible to use screw piles when constructing the foundation. In this case, you need to make sure that the installation of piles is done every 50-70 centimeters.
Layout
The 4x6 bath scheme is not only a steam room and a washing room.It can be equipped with a closed veranda for a comfortable pastime in the cold season, an open terrace for relaxing in the summer.
If the bath has a second floor with a bedroom where guests can spend the night, it turns into a real bath complex. In addition to the bedroom, on the second floor can be placed a swimming pool, billiards, recreation room. The first is then relegated to the steam room and washing department.
Drawing up a drawing of the future structure, you need to think in advance about the location and size of rooms. For example, the area of the waiting room, which prevents the penetration of cold air into the room, is measured at the rate of 1.3 m² per person plus the place where things and bath accessories will be stored.
For the steam room - other standards. There should be at least 1 square meter per person plus the distance between the stove and the walls, plus walkways. The optimum height of this room is 2-2.1 m.
In general, the standard 4-by-6-meter bath plan consists of:
- waiting room;
- steam rooms;
- washing department;
- rest rooms.
Veranda, terrace, attic - this is at the discretion of the owners. The dimensions of the building quite allow you to "play" with the size and placement of rooms.
Will the bath be built with your own hands or to order – the project is necessary in any case. It will allow you to pre-allocate rooms, designate their sizes, figuratively imagine where everything will be, make the most efficient use of space.
The roof can be sloping or gable. The second option looks more spectacular, more aesthetic. A bath with a gable roof, in addition, will allow to use the space for equipping a rest room or for storing things.
It is better if the bath is made of the same materials, in the same style as the house - this will preserve the integrity of the style, create a harmonious ensemble on the site. In general, when building a sauna, you should not forget about the overall design of the estate. The building should fit into it, and not stand out from the overall picture of its design.
Well, if the site is equipped with a well - this will ensure the constant availability of fresh water in the bath and will save you from unnecessary costs.
Construction works
Before starting construction, it is necessary to observe several rules:
- Bath should be located on a hill. If there is no natural elevation at the site, it is necessary to build an artificial one. In this case, the construction will need to be postponed for a year - so that the ground could settle down and be compacted naturally.
- It is necessary to solve the issue with plumbing.A good option is to use a well.
- The building should harmoniously fit into the overall design of the site.
- The supply and storage of building materials is another important issue that requires an early decision.
Once all the nuances will be taken into account, you can begin to work.
First of all, you need to fill the foundation. Its depth depends on the type of soil on the site and how close groundwater is to the surface.
If the soil is loamy or sandy - the foundation may be shallow. On clay overmoistened soil it will be necessary to lay it deeper - below the mark on which the soil freezes through in winter.
If concrete blocks are used when laying the foundation, it is advisable to make a sand pillow under them. This will prevent their "heaving".
A typical project of a 4x6 m bath implies a five-wall building. Therefore, the partition begins to build at the initial stage.
Before you start laying the first crown (if the bath is built from logs or lumber), the surface of the foundation must be treated with a special compound that will provide waterproofing of the base. This may be mastic or waterproofing material in rolls.
The first crown is the starting point of the whole building. The final result depends on its accuracy.
After all the connections are fixed, you need to check how smooth the bar is set, and if the corners are exactly extinct.
If there is even the slightest inaccuracy, it is better to redo it, otherwise in the process of operation the building will lead, cracks may occur, and this will shorten the life of the building.
The second row is better to start from the corner.. Each row must be laid jute fiber - this will provide good thermal insulation.
Further work is proceeding according to a previously prepared plan. A detailed drawing of the future bath should be carefully drawn up, all dimensions should be clearly indicated on it, otherwise there will be a hitch during the construction process, which will affect the speed of work.
Once the height of the walls reaches the required level, you can proceed to the construction of the roof. Before starting any roofing work, you need to close the ceiling beams with boards. First of all, you need to check all the dimensions of the upper crown (or row) so that the opposite walls are strictly parallel to each other.. Next, set the rafters, lathing, roofing, drainage system.
The next step is the floor.It should be insulated everywhere except for the steam room and the washing compartment. Mineral wool is suitable for this purpose.. Vapor barrier provide modern materials.
First of all, a rough coating is installed. Waterproofing material is laid on it - it protects cotton from moisture ingress from below. Next lay the mineral wool - carefully, without admissions, covering the entire surface of the floor. A vapor barrier coating is laid on top. Then lay the floor clean. It can be fixed with simple nails.
If there is a need - the floor covering can be sanded, nailed baseboards, varnished.
In the traditional Russian bath there are usually three rooms - a waiting room, a washing room and a steam room. But many owners of country houses complement this classic suite with a lounge, pool, vestibule or attic.
Regardless of the configuration, the size of each room should be sufficient for a comfortable stay. The length of the facade of the bath 4 to 6 m allows you to comply with this requirement. However, on what not worth saving - so it is on thermal insulation. Even if staying in the country, and hence the use of the bath, is supposed only in the summer, you need to ensure good thermal insulation. This will allow the bath to quickly heat up and retain heat for a long time.
In the process of building walls, you need to plan in advance where the windows and doors will be located. At the same time you should not cut a whole timber or log - you can try on the available balance.
Internally arrangement
The interior decoration of the bath depends only on the personal preferences of the owners of the site. It can be a classic design with natural wood, and modern materials can also be used.
For example, in the washing room you can often find showers or just pallets that provide fast water flow, prevent water from entering other objects. This is a good solution for a bath, decorated in a modern style.
The interior of the rest room can include not only a table and chairs, but also comfortable sofas, a TV, and cabinets for storing bath accessories.
In the steam room a necessary attribute of interior decoration are shelves. They should be wide enough so that they can sit comfortably while enjoying the steam. The optimal size of the shelves is from 40 to 90 centimeters.
In this room the tree is most preferable. It is durable, well withstands high temperatures and does not emit harmful substances.Some wood species, such as aspen, emit special substances that are beneficial to human health and have a positive effect on his emotional state.
Do not get involved in metal surfaces, especially in the steam room and washing. The hot metal can cause burns and injuries that will spoil not only the mood, but also, possibly, will entail serious consequences.
In general, the main criterion for interior decoration is comfort and safety. Everyone has their own idea of comfort, so the interior design options can be set. A bath is a place where a person rests in body and soul. Natural materials will help to make the rest safe, and proper decoration of the rooms and sufficient space will add comfort.
Although building a bath is considered to be a fairly simple task, it is necessary to carefully consider both the layout, the interior decoration materials, and its style. Then visiting the bath will bring maximum pleasure and benefit.
Examples of finished buildings
Bath 4 by 6 meters is an impressive construction in itself, and if it is also equipped with a residential second floor, this is already a real bath complex in miniature.
On the second floor you can arrange a large recreation room, you can divide the room into several small ones - and arrange bedrooms for guests there. And you can add a bath pool, which will be very nice to swim after a steam room.
If the attic is uninhabited - there you can store bath accessories, a supply of firewood or coal, brooms. In this case, the cost of arranging and finishing the second floor will be reduced to a minimum, and the functionality of the entire building will increase.
An overview of the project of a 4x6 bath from a profiled bar can be found in the following video.
