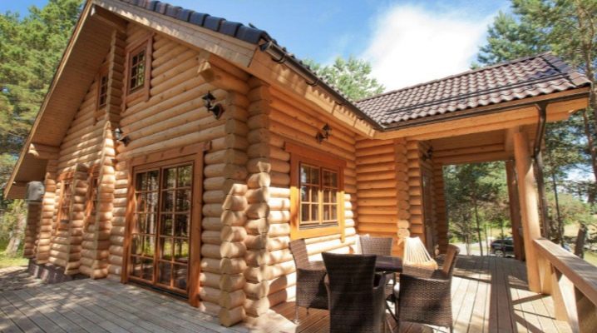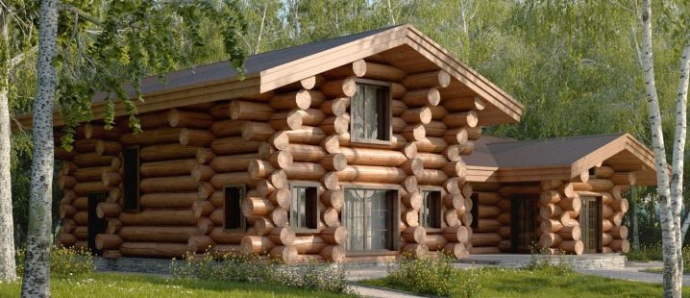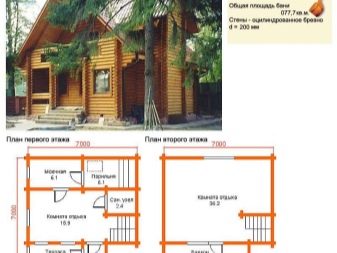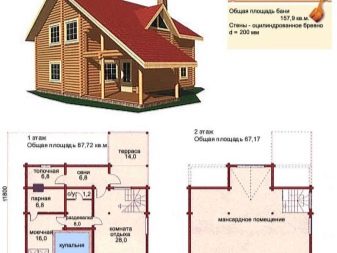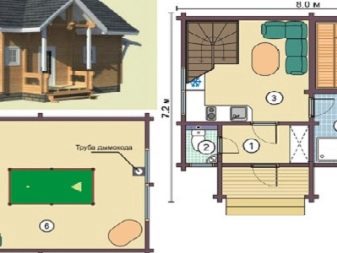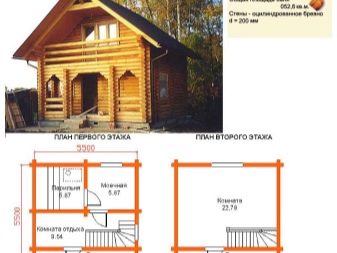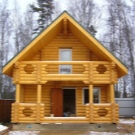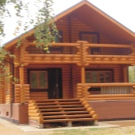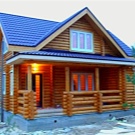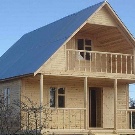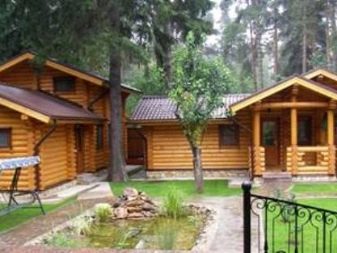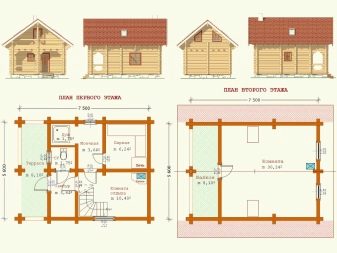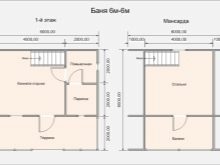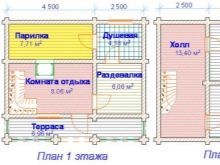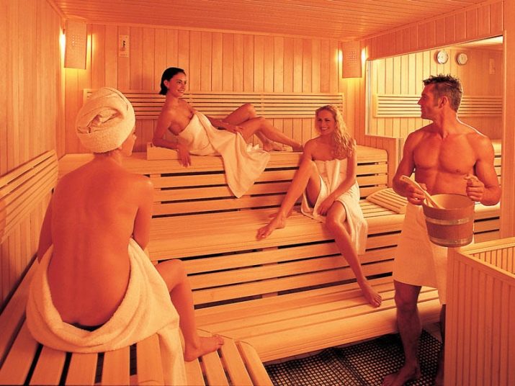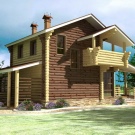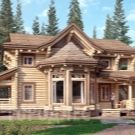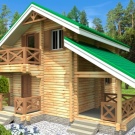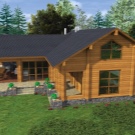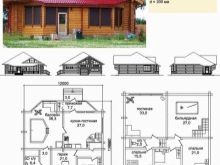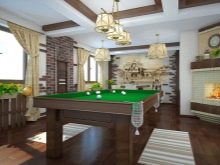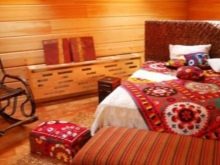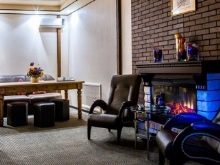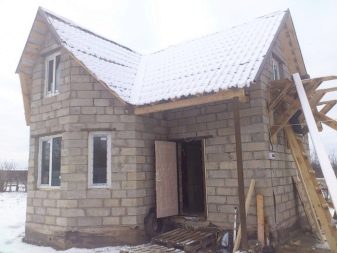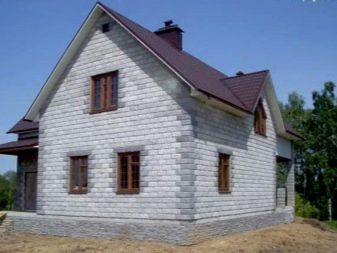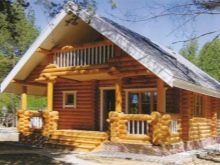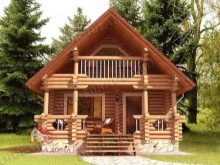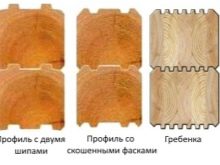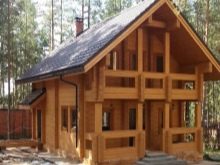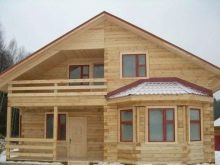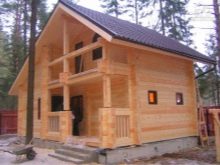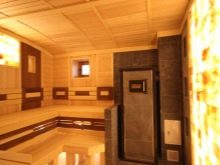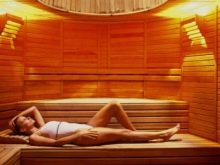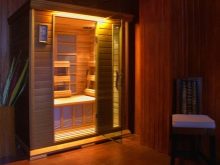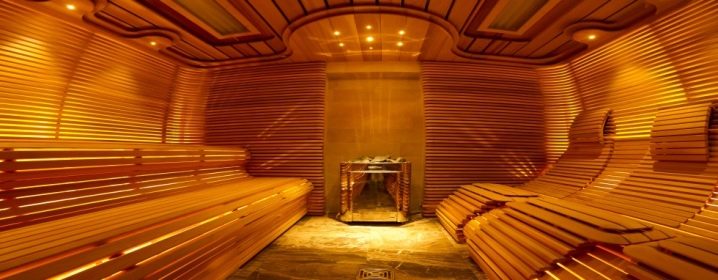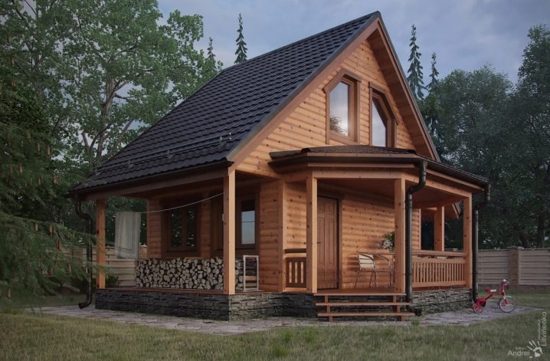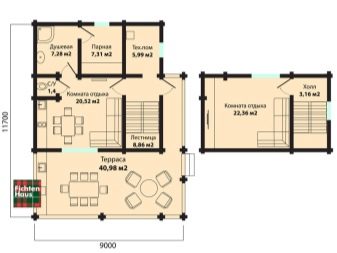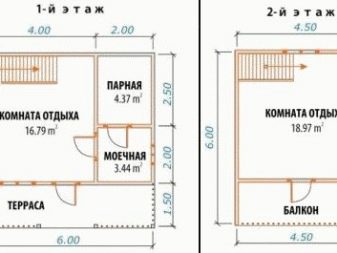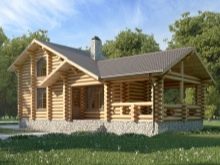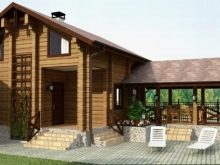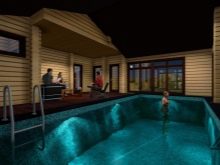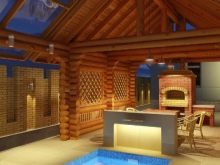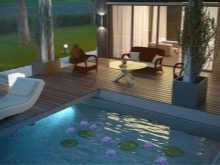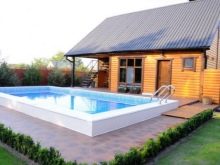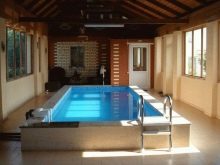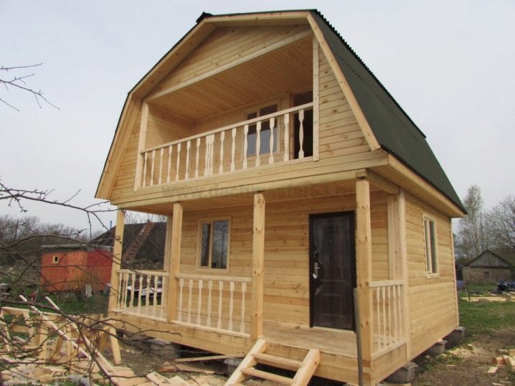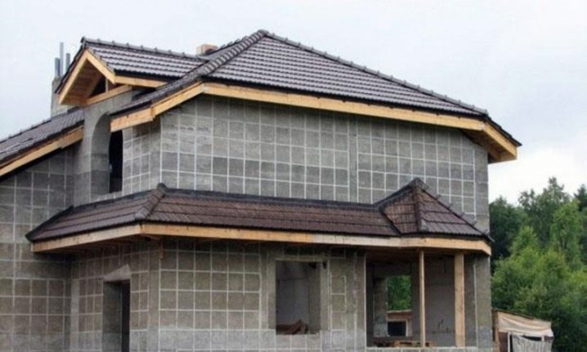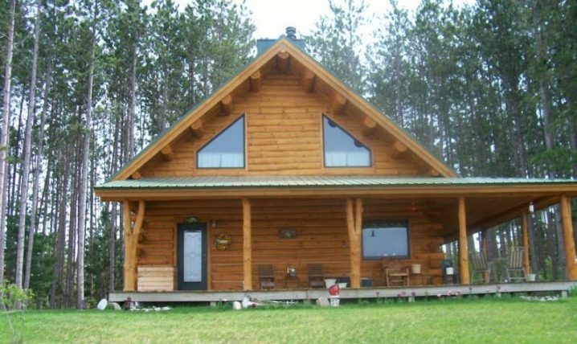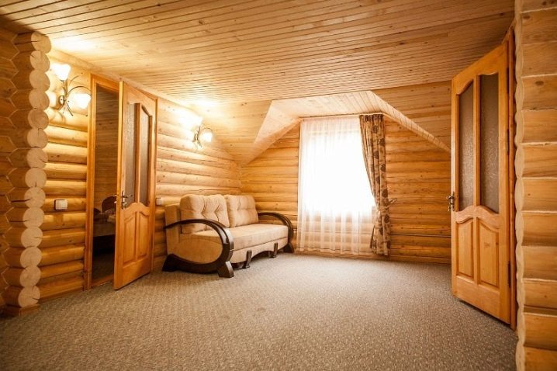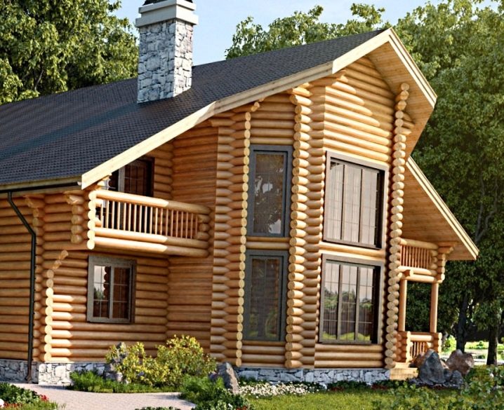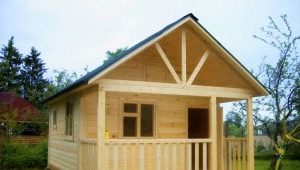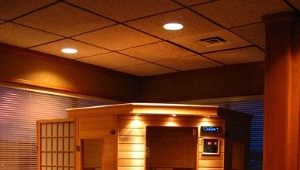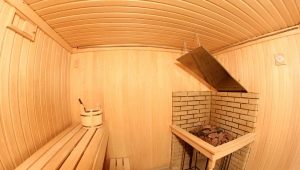Beautiful projects of a two-storeyed bath
The countless benefits that come with using a bath make them popular among homeowners who want to enjoy a relaxing, healing and energizing effect on their plot. Given that models available on the market can cost several thousand dollars, it would be nice to build them yourself with less investment.
Everyone can independently satisfy their requirements in order to create a unique and beautiful bath on two floors. Therefore, it is important to know what beautiful projects of a two-story bath house exist.
Special features
There is a huge range of double-deck baths that you can build yourself. Some people like the idea of creating their own sauna completely from scratch, using other people's drawings, and this is a truly unique experience, which means that the design of the bath can be chosen individually.
When starting construction, it is necessary to carefully consider the projects, then make the right choice.
The two-storeyed bath takes up less space on the site; it is functional and can accommodate more rooms than the one-storeyed one.
With such a bath you do not have to spend a lot of money on heating the second floor - hot air from the steam room rises and heats the rooms. It should be noted presentable appearance of such a bath.
You can install a small pool inside, just find a place for it.
Numerous projects of a two-storeyed bath assume the presence of a full-fledged communication system. That is, you can live in it as in a house, if only for a short time, including in winter.
Projects
External bath
Traditionally, the bath was a separate outbuilding outside the house, so there are many projects separate from the living quarters of the baths. An outdoor sauna may end up costing a bit more because of weather protection and possibly water and power wiring.
On the other hand, an outdoor sauna makes it easy to install a wood stove for a traditional sauna.
Internal bath
Sauna can easily be in the basement or in the attic.However, if you build an internal sauna next to the bathroom, you can use the shower for the bathroom as a comfortable locker room.
Two-storeyed baths can vary in size from 3 to 4, 4x4, 6x4 m for one person up to 10 x 14 m or more for 8 people. Most home saunas are 6 by 9 m with a ceiling of 7 by 8 m.
To select the most suitable project for a two-story bath, it is necessary to determine the additional functions that the sauna will perform.
In addition, the following information should be considered:
- the maximum number of people who will be in the bath at the same time, and the planned size of the premises;
- type of soil and terrain of the site (the type of the constructed foundation will depend on these data);
- the number of buildings on the site, as well as their placement;
- the need to build a balcony, terrace or veranda.
Depending on how many people will visit the bath, you need to determine its size. For a family of 4-5 people, a small two-story building will suffice.
If you do not plan to equip a high-grade second floor with several rooms, you can choose a bath with an attic, the design of which will allow you to double the usable area with minimal costs.
For a periodic rest of the company's guests, or if you need to live in the house for more than a day, you need to plan the construction of a more spacious sauna with several rooms on the second floor, where you can equip a lounge, bedroom, gym room, billiard table or tennis table.
The location on the second floor of the mini-SPA-salon is considered to be more and more popular - for this you will need to decorate the interior in a style suitable for a good rest. In this corner, perfectly complementing the steam room and washing, you can equip the entire recreation complex, create a massage table or vibratory massagers for relaxation.
Materials
For an internal sauna you can make the same floor as in the bathroom. If the bath is in the open air, then it will be necessary to lay a proper concrete foundation. Steel framed walls can be built from wood. Sauna walls are usually made of spruce, aspen, alder, beech or cedar.
Foam blocks
The most popular is a two-story bath of foam blocks. It is somewhat inferior in terms of environmental requirements wooden log houses.
However, it has several advantages:
- easy to install;
- has light weight;
- not afraid of fire;
- interior decoration is easier than in buildings of brick or concrete.
Log bath
This is an old Russian type of bath with many advantages: warm, dry, interesting appearance. Logs - of course, round, it is important to make a real bath, beautiful, durable, with tightly laid logs, carefully treated with antiseptic compounds against fungus and rotting.
From this material is suitable bath with a veranda on the first floor.
When choosing logs, special attention should be paid to the fibers in the wood - they must be with straight lines, not with curved lines, otherwise during shrinkage the log may crack or will crack after shrinkage.
Timber
There are three types of timber:
- Plain. One of the most inexpensive, with a not very good appearance, in connection with which it is used in cases where the building is planned to be covered inside and outside with another lining (for example, siding). As a rule, such baths are built, if there is already a house on the site, and it is necessary to “adjust” the architectural appearance of the bath with the main building.
- Profiled. It can be simple and glued - the difference of this type in the form of cross-section and featuresconnections: manufacturers leave grooves and spikes on the working surfaces of the profiled beam (on the principle of tight locking connections). A feature of this type of beam is the absence of the need for additional sealing of the joint or gaskets.
- Glued. Its cost is slightly higher than usual - along with this, the glued version has certain advantages: high installation speed, a “ready” type of bath that does not require additional finishing, pre-impregnation with antiseptic compounds, fire resistance and resistance to precipitation.
The most "convenient" in the work is glued timber - it meets modern safety requirements, has fire resistance, moisture resistance, is not afraid of large temperature fluctuations and insect pests.
Design
The design of the bath depends on the type of sauna, namely: traditional or infrared. The choice depends on the hot air tolerance and therapeutic effects that the owner is seeking.
A traditional sauna works with a wood heater that heats and transfers heat to the air, thereby increasing the temperature inside.Traditional units limit their therapeutic effect, relaxing your body and causing it to sweat to get rid of toxins.
The infrared sauna is based on infrared heaters made of ceramic or metal on infrared lamps, which create infrared radiation like solar heat. Unlike the traditional, which creates hot air, it creates heat, which is directly absorbed by the body, not too raising the temperature of the air. These units include a wide range of benefits, such as better blood circulation, a stronger immune system, a healthier heart, and more beautiful skin.
While traditional saunas use a large amount of heat and steam to create an appropriate environment inside, modern saunas tend to prefer an infrared heating system.
They are convenient to use, since they operate at lower temperatures, they are dry saunas, so they have no bacteria and content problems associated with the use of water and steam.
The two-storeyed baths differ significantly in appearance, it is worth considering how the architectural features of the building,and landscape features.
This will allow you to most conveniently plan your future project:
- place the bath on the site, taking into account its size and features;
- It is important to choose a design that is in harmony not only with the house, but also with nature and the environment;
- choose the most attractive design for the whole family;
- It is important to find interesting architectural solutions.
Sauna with terrace
As a rule, this is a continuation of a room measuring 3x4 m, which opens to the open air. Such projects are preferred by large families to gather in the evenings to discuss the events of the past day with a cup of tea or coffee. Besides, The terraces save several additional square meters of land that will be occupied by a separate pergola.
The only drawback of the broken terrace adjacent to the bathroom is the impossibility of equipping a barbecue place. There should be two entrances to the terrace (especially on the terraces of the first floor of the building) - from the street and through the bath, where the base of the column (or pillar) should serve as the basis for the terrace. There are projects of two-storey baths with terraces, which have sliding walls-fences. The highlight of this design is that in the summer you can remove one wall of the terrace, pushing it towards the "sliding" gate. The owners get a full private veranda, which, if desired, can be opened.
Bath with a lounge
The implementation of the 2 in 1 plan (bath + rest room) allows you to make room in a suburban area for the pool. In this case the pool can be located both under the open sky and under a canopy. And it is also possible to install a swimming pool in the glazed annex or on the terrace.
From the advantages of baths with a pool: you can get useful procedures for health and aesthetic design. The problem may be to drain the pool water during cleaning or to replace the old water with clean water. therefore it is very important to provide a drainage system.
If space permits, wastewater can be reused for the same garden irrigation by installing a septic tank for wastewater treatment.
Beautiful examples
A very beautiful version of a 9x9 m bath with a swimming pool. It can be both open and closed. Closed winter version can be inside the bath itself, on its first floor.Such a bath can be 6x9 m in size and even with its own garage.
A two-storey sauna in the country with a 6 x 8 m veranda, where you can spend summer evenings.
A 6x6 m corner bath of foam concrete can look like a real castle.
A bath from a 4x6 meter bar can create an atmosphere of Norway at any dacha plot.
Interior decoration of the bath of logs may look like this.
A very beautiful version of a bath with a double-sided roof of logs looks like a real residence.
In the next video, see the review of a two-storeyed frame bath of 6x6 m.
