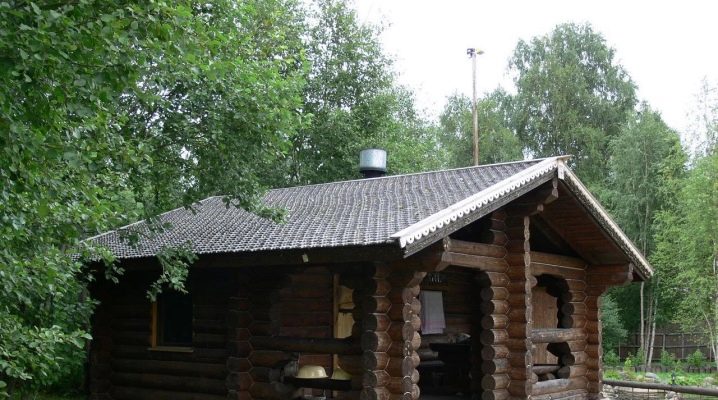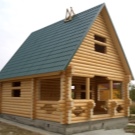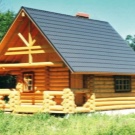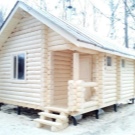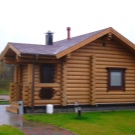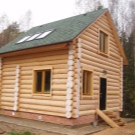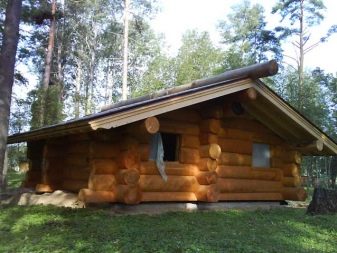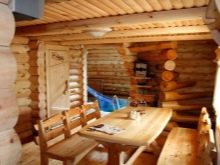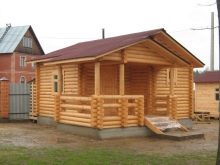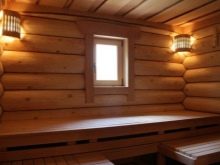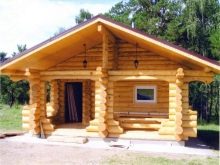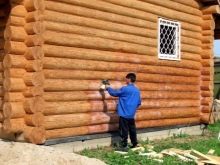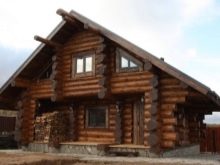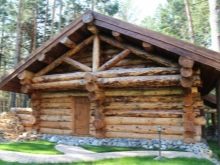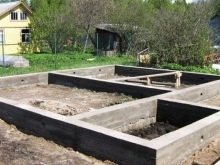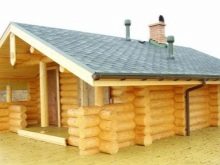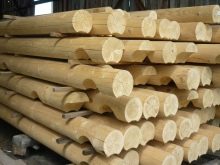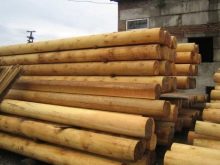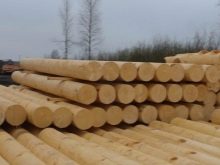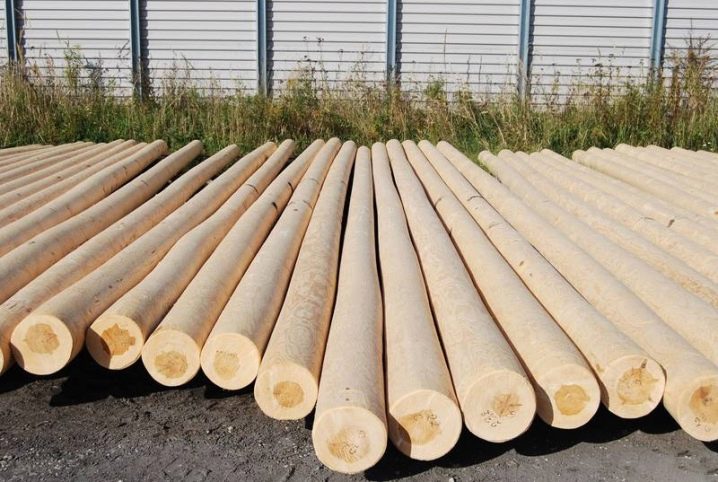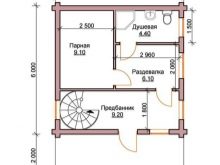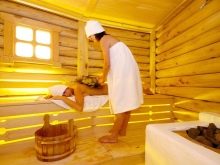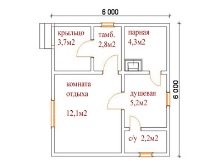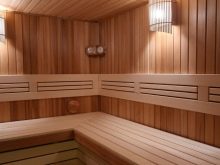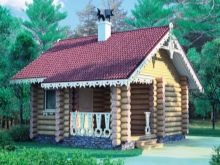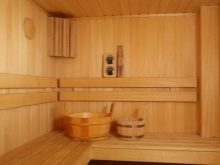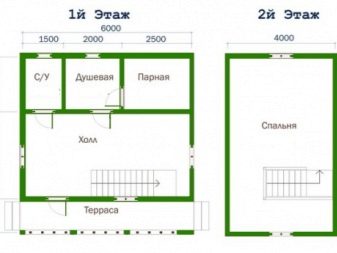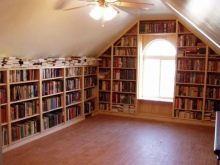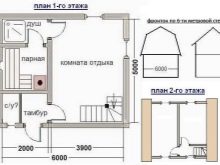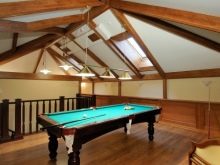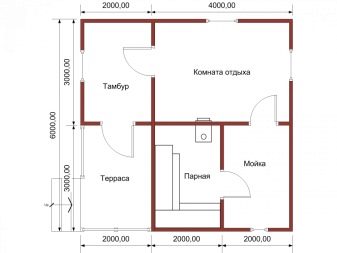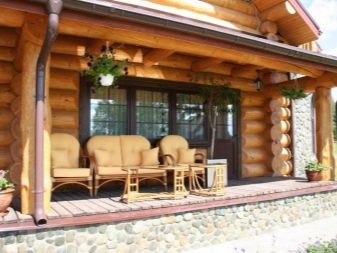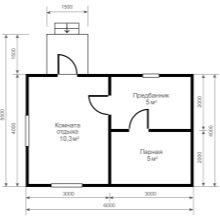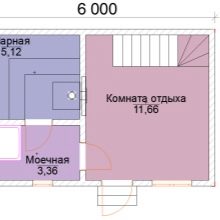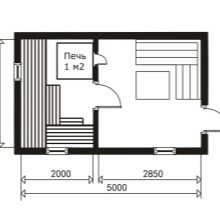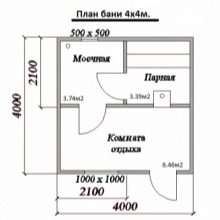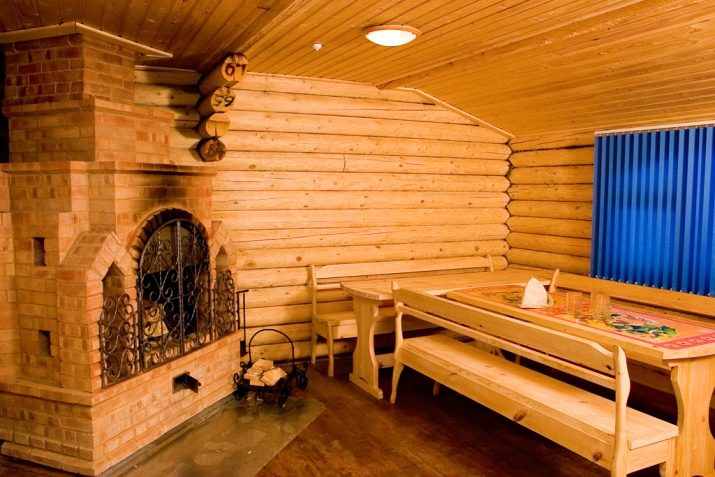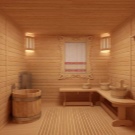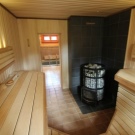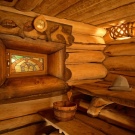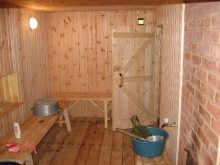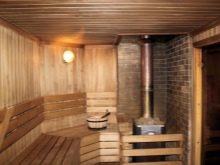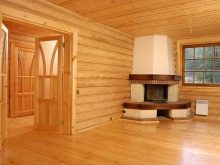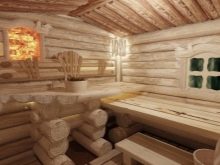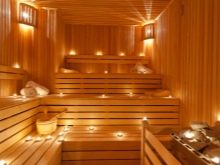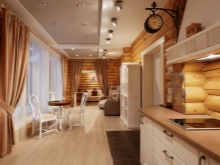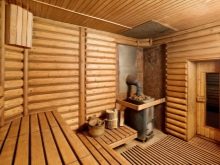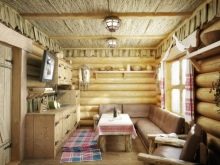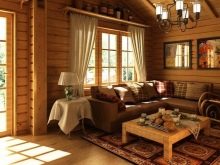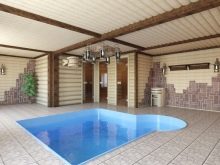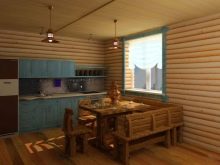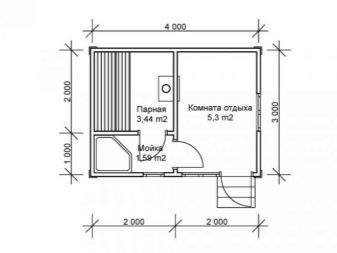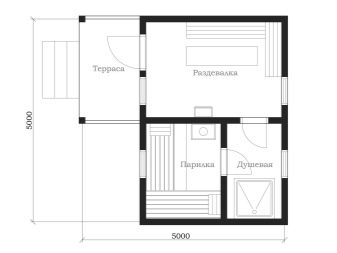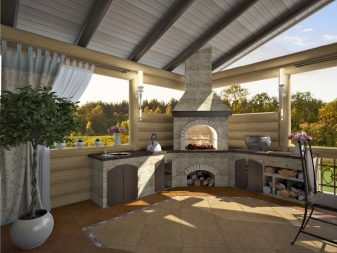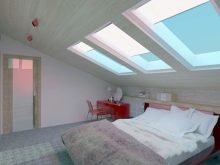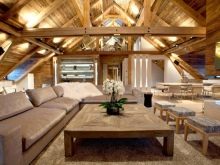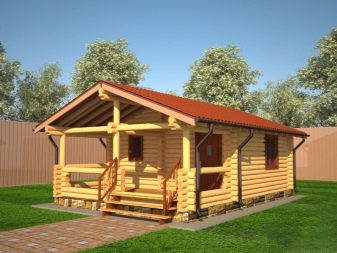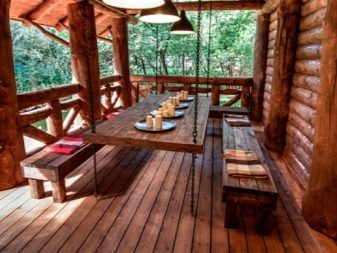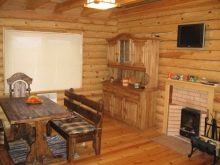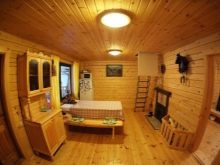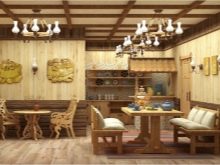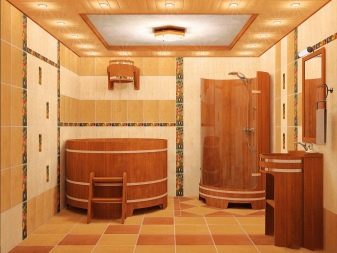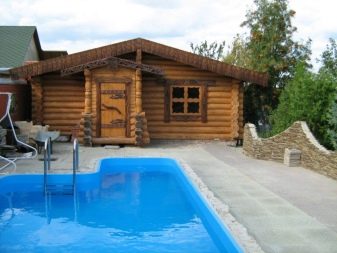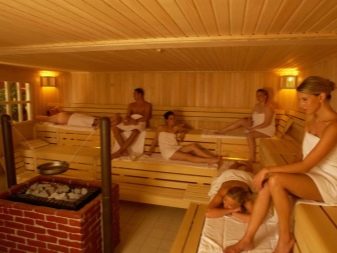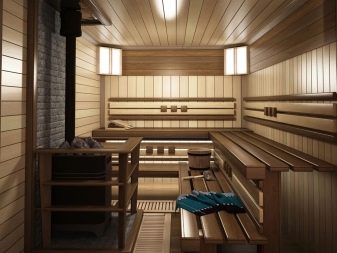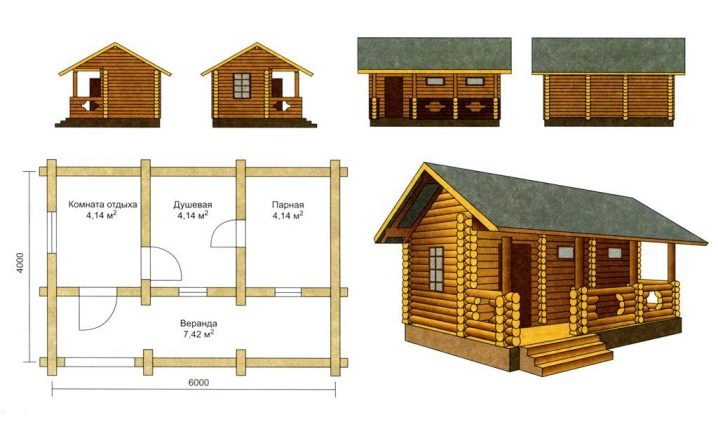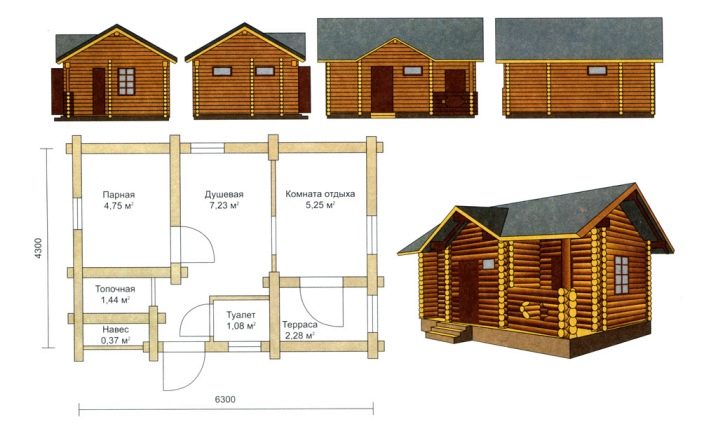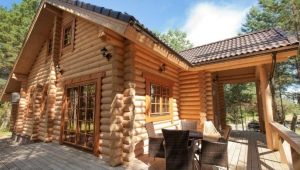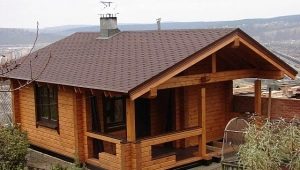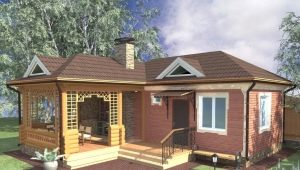Features and options for projects of the baths from the log
The bath made of logs has its own advantages and disadvantages. Knowing these crucial aspects will prepare you for the possible difficulties that may arise during its construction. You can mount unusual designs with a toilet or choose chopped options.
Special features
Consider the main advantages inherent in this design:
- the inner space allows you to create a special microclimate for a comfortable and cozy pastime;
- the wall surface of the bath has a low thermal conductivity, therefore, this structure is subject to slow cooling;
- wood is characterized by good sound insulation;
- thanks to a protective layer of planed bars, this construction will serve you for decades;
- due to the fact that the material used in the construction is perfectly treatable,There is the possibility of creating the most original project.
Like any other product, the bath has several disadvantages:
- any finished construction made of wood requires careful treatment with an antiseptic, as there is a high probability of the appearance of various insects and parasites adversely affecting the wooden surface;
- Wood is one of the most flammable and flammable materials, which requires increased vigilance from the owner.
It is worth noting that if you follow the recommendations, the construction will turn out to be of high quality, and therefore, the independent construction of a bath house without the involvement of specialists is possible only if you have at least minimal theoretical or practical skills.
Kinds
Without the necessary experience, all construction efforts can be transferred into the hands of specialists, who according to the project will carry out all the required work. However, as mentioned earlier, with even minimal building skills, you can easily implement the project yourself. In this case, you will be able to build a bath,which will meet all your wishes.
An ordinary model project for a log cabin involves the creation of a strip footing. This type of foundation is one of the simplest and most budgetary options, which will reduce the cost of building a bath by twenty percent.
The strip foundation is applicable even for sandy and heaving soils, and the technology for pouring it is extremely simple to perform.
Materials
For the construction of a bath structure, you must use only high-quality materials, including wood. It is worth noting that the log houses must be treated with protective agents and be thoroughly dried. The diameter of the log should be at least 25 centimeters. It is recommended for the construction of a bath to use such wood species as larch, cedar, pine or spruce.
The ideal option is a pine log, which was cut in the winter. Such material will provide your bath with high moisture resistance. It is also important to take into account the age of all the logs in the purchased batch - it is desirable that they be sawed at the same time and in one area.
Often, structures are erected from a rounded, cylindrical, round, calibrated log.
Make sure the quality of purchased materials.A quality log is not characterized by the presence of branches, loose texture or spots of yellowish tint. The blow with the ax butt will be indicative - if the log is of high quality, the ax should bounce and at the same time make a loud sound. If you hear deaf sounds, then this material is not recommended for use in construction.
Dimensions
First of all, when drafting a bath, it is recommended to carefully consider the desired number of rooms located inside the room. This will help you decide on the dimensions of the future design. If you have difficulties at this stage, try to sketch out a plan for the future bath so that you have a visual representation of what you want.
In most cases, the owners of country houses and cottages prefer an authentic Russian banya. For such a construction, you will need to build a log house, the dimensions of which are 6 by 6 meters. It includes a dressing room and steam room.
These dimensions are chosen very well, since in most cases the standard size of logs or bars is six meters. Consequently, waste that inevitably arises during construction will be minimal.However, this does not mean that the size inside the bath will be 36 m². A “clean” size inside a bath made of six-meter logs with a diameter of 22 to 25 centimeters will be approximately 25 m². This is due to the formation of the so-called bowl on both sides. When using bars, the interior will also be reduced.
Also do not forget about interior decorating. Since the construction of timber from the timber interior is not required, when using logs, the wall surface is most often sheathed with clapboard. It requires the presence of crates, which potentially "eats" a few centimeters of internal space.
If you want to build a more comfortable place where you can spend time with friends and family, it is recommended to equip the bath with a guest room. For this project, a two-story log house with a veranda is perfect.The dimensions of which are also 6 by 6 meters. Additional space, appearing on the second floor, can be left under the rest room. The billiard table or library will perfectly fit into this atmosphere.
This project will help not only in organizing additional space, but also save the area of land allocated for the construction of a bath.
Another of the frequently used projects for the construction of a bath is a one-story log house with a veranda. This is the best option for those who often arrange a barbecue or loves summer kitchen. A veranda will relax on a hot day, hiding in the shade.
The most demanded standard free project is a blockhouse for a bath with dimensions of 6 by 4 meters.. This is an excellent option, which provides all the rooms required for comfortable use of the sauna. Moreover, it is precisely in the construction of such a design that the placement of a stove with firewood is extremely convenient. It will serve as an additional source of heating.
In this situation, it will be necessary to develop the layout of the future structure, which will take into account the local landscape, the desired dimensions of the bath, as well as the required number of indoor rooms.
It is worth noting that the development of an individual bath project will cost you much more than a standard project.
The most popular sizes of baths are 6x6, 4x6, 3x5, 3x4, 4x4, 5x5.
Style and design
To date, the internal arrangement of the bath is performed in different directions. For the most part, this process involved designers who will offer you a lot of unique and original finishes. It is desirable to think over the style and design of such a space in the early stages of construction.
It is worth noting that the design of a modern steam room made of logs is not very different from the traditional Russian bath. The main differences are concluded in a more modern technology of construction and materials used in the construction of the bath.
There is no analogue in the world that could compete with wood according to its characteristics. It keeps heat for a long time and at the same time exudes a unique woody scent. Often used in the construction of wood (such as cedar, oak, linden, aspen, birch and maple) in the interior of the bath is replaced by a more budget equivalent.
But such a replacement has drawbacks, since, above all, when the wall surface is heated, the characteristic woody smell does not stand out. In addition, not all building materials can boast of safe operation at high temperatures. Also it is necessary to ensure the environmental safety of used building materials.
In the bath it is worthwhile to arrange the lighting in such a way that in any part of the room they do not hurt your eyes. Even at the design stage of the bath, make sure that the lighting sources in the steam room are located on the ceiling surface or near the entrance door. It is permissible to use several fixtures that will be installed in the corner parts of the steam room.
The lighting device should not only fit perfectly into the interior design of the bath, but also have a power of up to twenty-five watts. Speaking of natural lighting, it is permissible to use a classic window measuring 50 by 50 centimeters, a double-glazed window is also suitable.
The most preferred style for interior decoration will be country. The basis of this concept is a warm color range, consisting mainly of yellow, sand, brown shades. Refinement and modernity will add lilac and green color.
To create a more energetic atmosphere, look at the red, bright yellow and orange color.
Sauna furniture is selected depending on the chosen style direction.So, the country furniture is perfect aged furniture made from wooden bars. Modern design solutions suggest the presence of a pool, small ponds or recreation areas.
Style variations for the arrangement of bathing space set. The main difficulty may be the selection of such furniture so that it is combined with the other elements of the interior.
What to choose?
Before you begin to select a project and drawing a bath from a log, it is recommended to select for yourself some of the most important criteria. They further facilitate your choice of bath design.
The first thing you need to decide is the area for the construction of the bath. The land that you can allocate for building, in many respects will determine the future project of the bath. With an area of 20-22 square meters, it is recommended to give preference to a budget project from a bar 3 by 4 meters, 4 by 4 meters, 3 by 6 meters. These sizes of baths are standard, therefore, to choose the right option will not be a problem.
If the area for future construction is not limited, then you may well consider projects with a large construction, for example, 4 by 6 meters, 5 by 5 meters or 6 by 6 meters.
There are buildings, equipped with different log cabins, which allows you to create a complicated configuration of the room. Such a project will require significant financial costs, but compensation will increase the comfort and ease of use.
Pastime in the bath is not limited to therapeutic treatments. Often going to the bath is accompanied by relaxation and entertainment.
Many people prefer to attach a terrace or a veranda to the main structure of the bath. With this extra space you have the opportunity to relax in the fresh air even in bad weather, and also to install a barbecue or grill.
The usual thing is the construction of a two-story bath. The space of the second floor is often equipped with a recreation area. With a limited area allocated for construction, the second floor will be for you to solve the problem of a small space.. You can also use the upper floor space not only as a place of relaxation, but also as a guest room for guests who suddenly appear suddenly.
To do this, it will be necessary to provide it with appropriate conditions and take care of hydro and thermal insulation,to stay in it was comfortable and did not cause health problems due to high humidity or the presence of mold.
Tips and tricks
Comfort and safe operation are closely interrelated with the competent design of the bath structure. In order to create the most convenient and functional structure, it is necessary to equip each separate zone inside the bath. Even with an ideal and unique design project, this facility will have less success if you feel discomfort while using the bath. In order not to face similar problems, It is recommended to determine the number of rooms you need inside the bath room.
By and large, the terrace is one of the most important parts of the bathing space, as it protects the interior of the bath from the cold air flows. Veranda is often built around the perimeter of the bath.. Also, if you wish, you can equip it as a place to receive friends.
The next, no less important room is the dressing room. Many owners of future baths refuse to allocate a separate space under the dressing room, preferring to connect it to the waiting room.It is necessary for the storage of bath accessories and clothing.
The dressing room is designed to rest after a steam room and have a good time with friends or family. Do not forget about it in the process of interior decorating. This type of room will require a table, chairs or armchairs.
Often, this recreation area is equipped with entertainment attributes, for example, a TV, table football or tennis, a billiard table. Installation of a small kitchen is acceptable. This will create a homely atmosphere.
For the waiting room should be the so-called washing room. It is designed for washing the body, suggests the presence of a shower cabin or bath. When planning outdoor water procedures, such as in a pond or pool, It is recommended to take care of a separate exit in advance, so as not to bypass the whole bath room.
Well, the most important room in the log bath, of course, is the steam room. It is in it that your body warms and heals. A steam room involves the creation of the most intimate atmosphere, equipment for dimmed lighting, heaters, and a number of shelves located at different levels.
The correct location of the furnace is an extremely important aspect. Make sure that the stove performs its functions and people inside the steam room do not experience the direct flow of hot and even sometimes burning steam.
Beautiful examples and options
This project is standard and often chosen for construction. This is quite a budget option, having all the necessary functional areas for a pleasant and useful pastime in the bath.
One of the standard designs. The presence of a bathroom makes it possible to classify it in the category of a superior building.
Option bath facilities from the log of superior comfort. The presence of an outdoor pool, terrace and extremely good location of the doorways will allow you to enjoy the space with convenience and comfort.
An overview of the project of the bath 5 to 7 of the log, see the following video.
