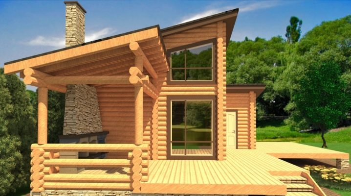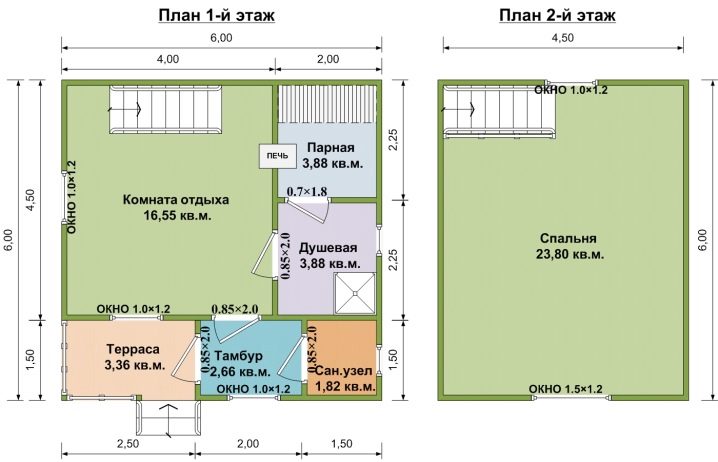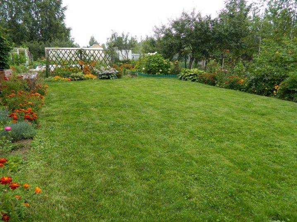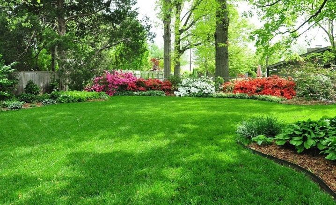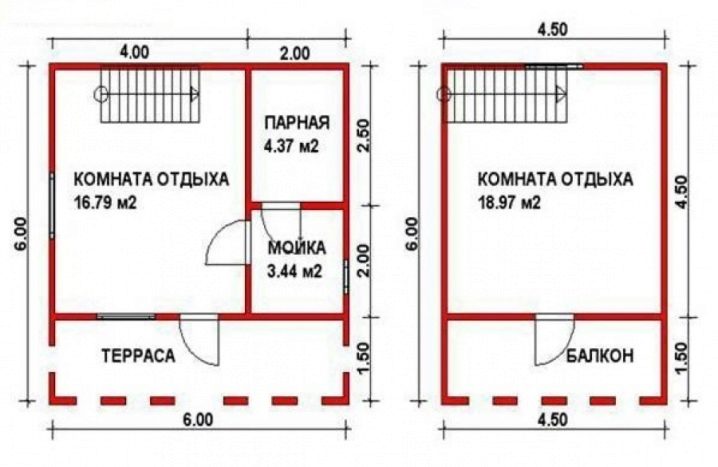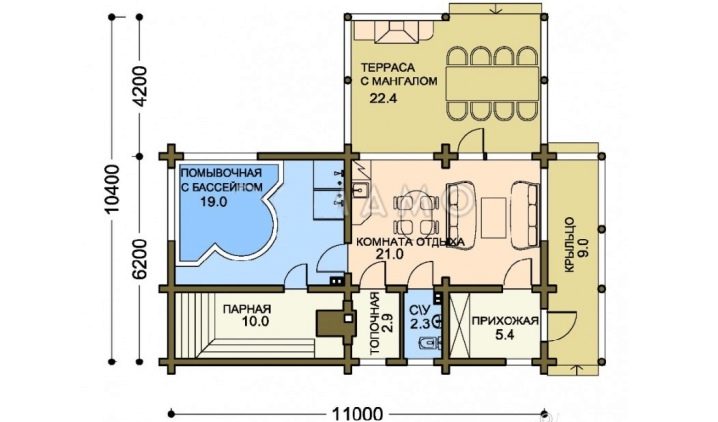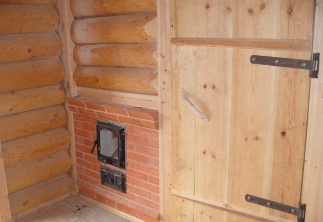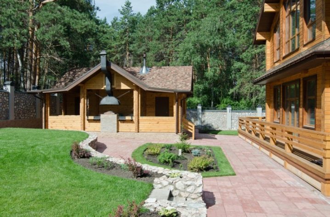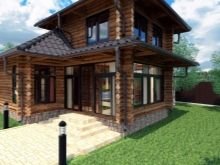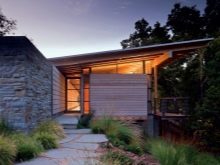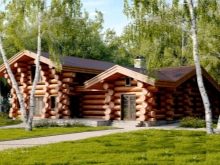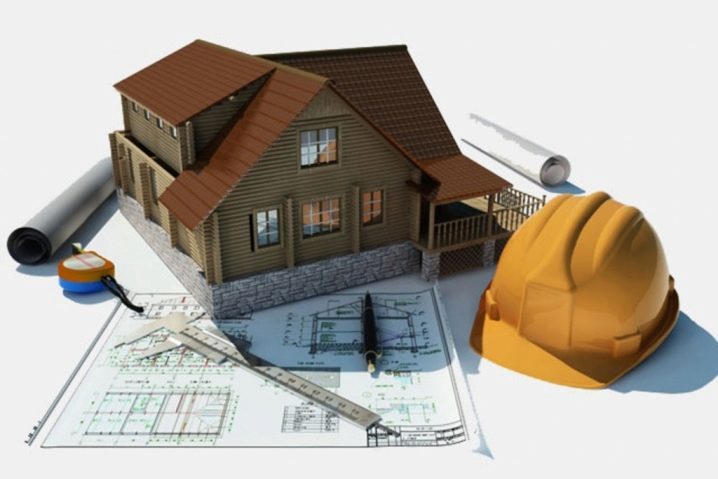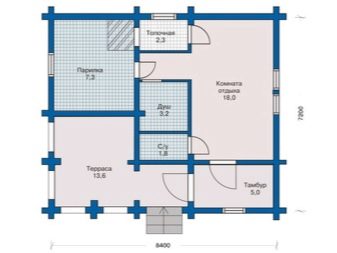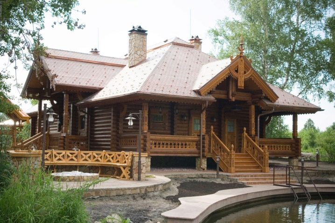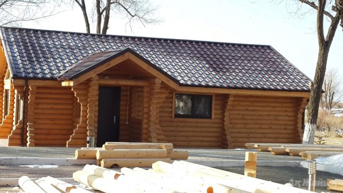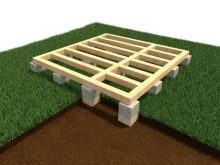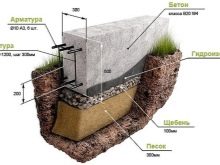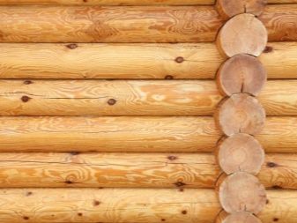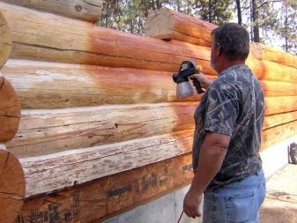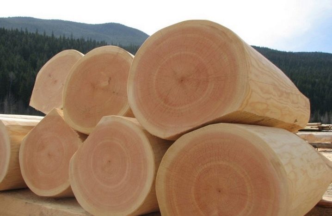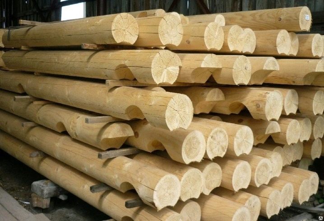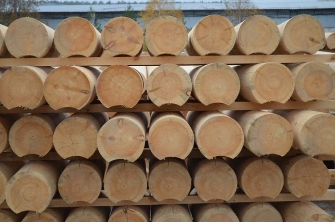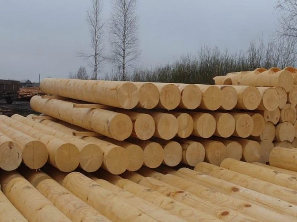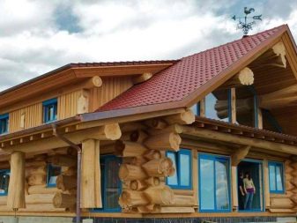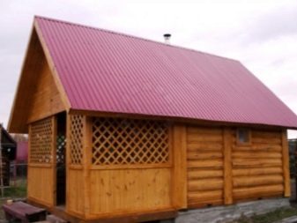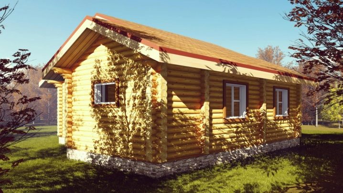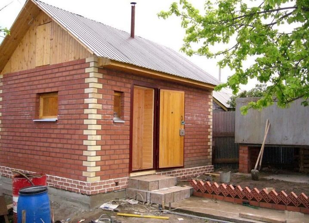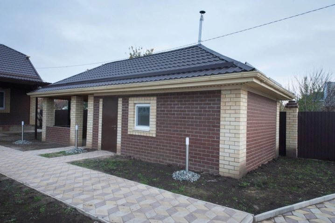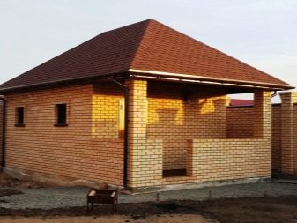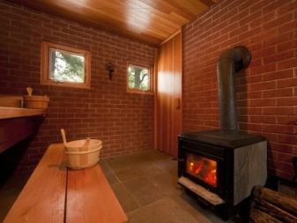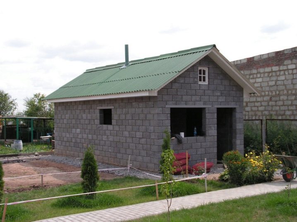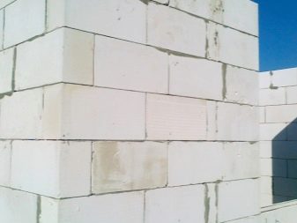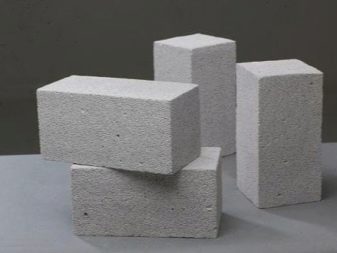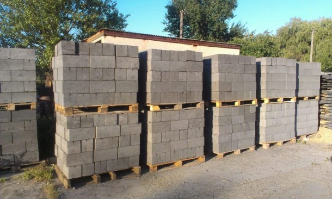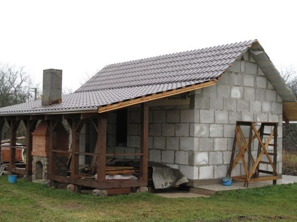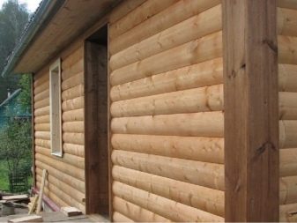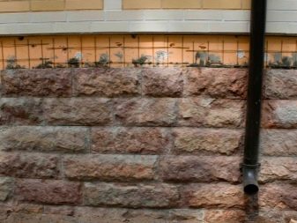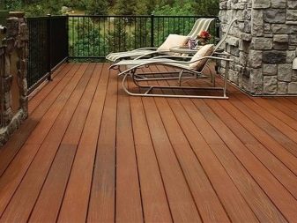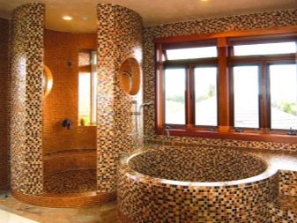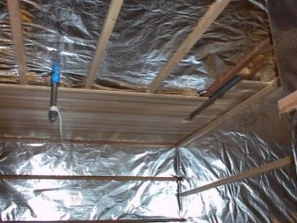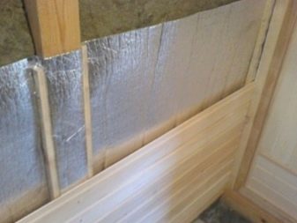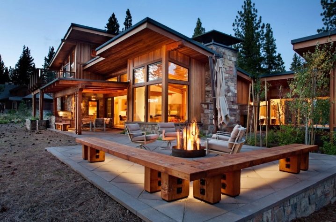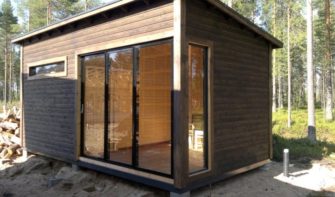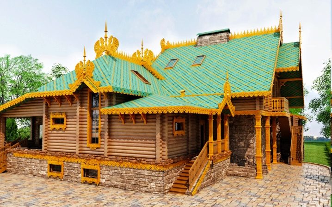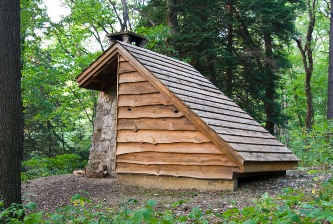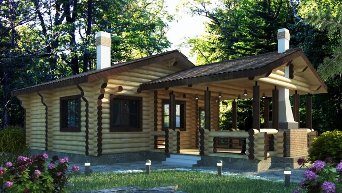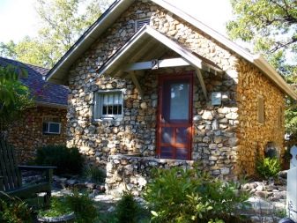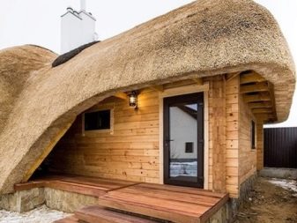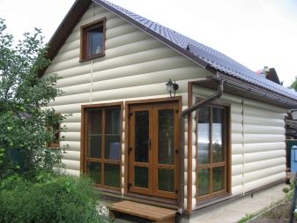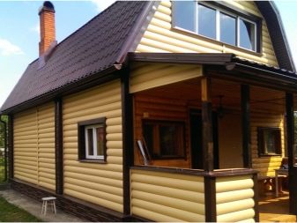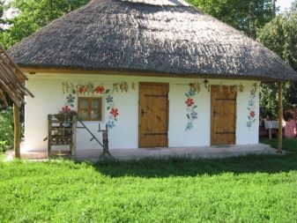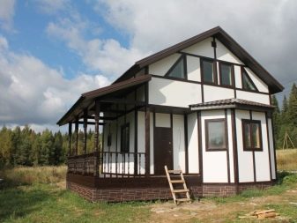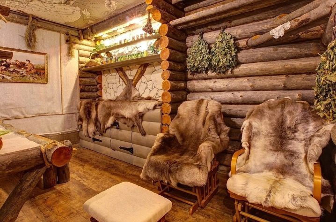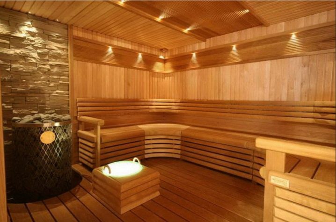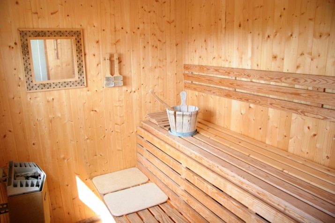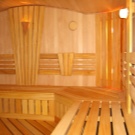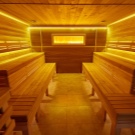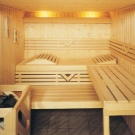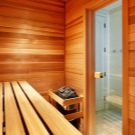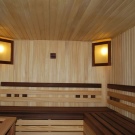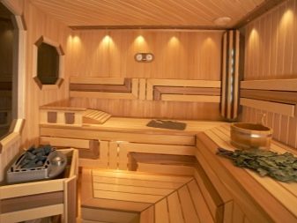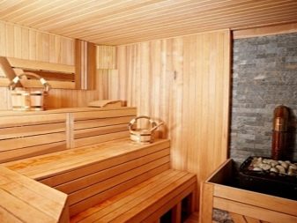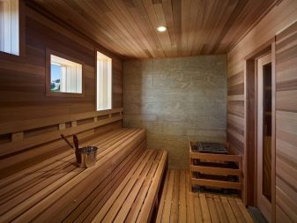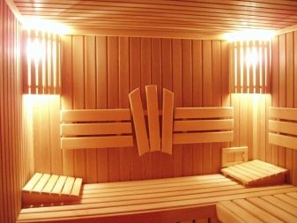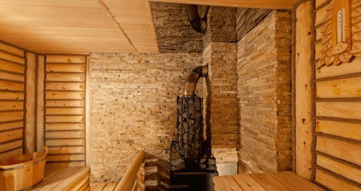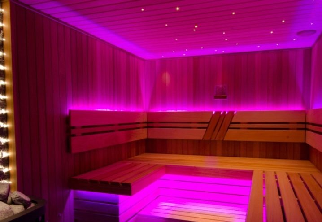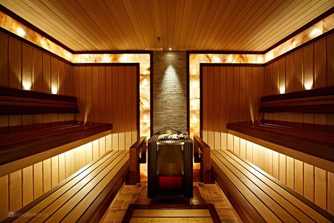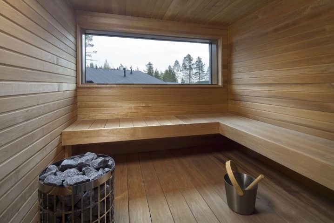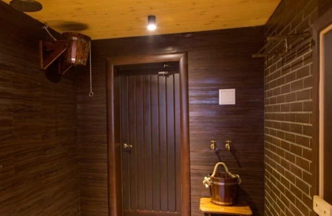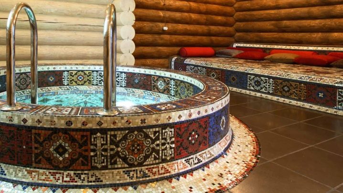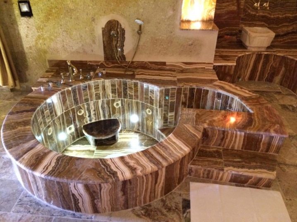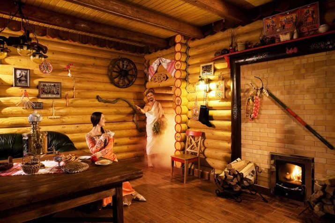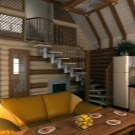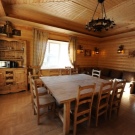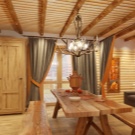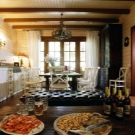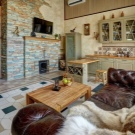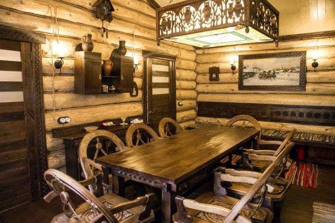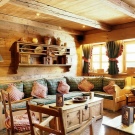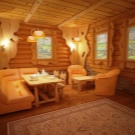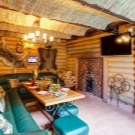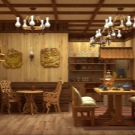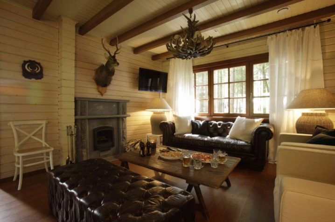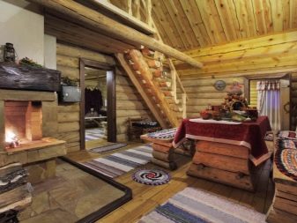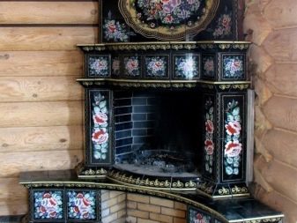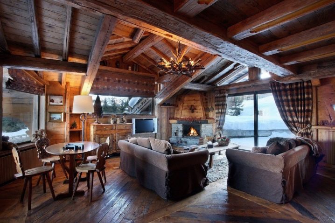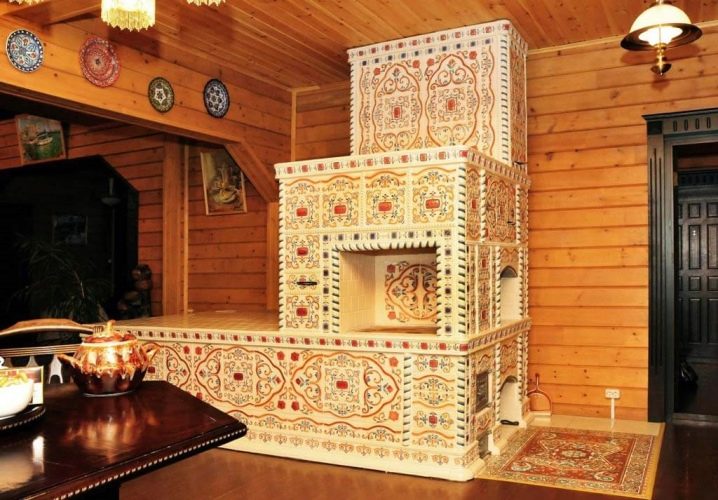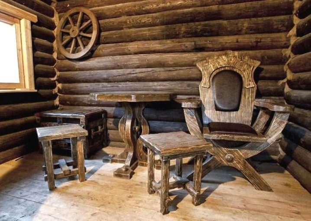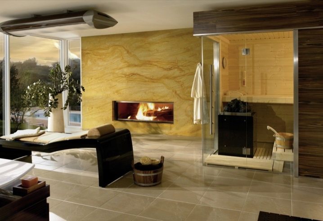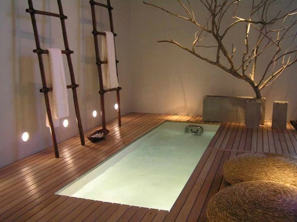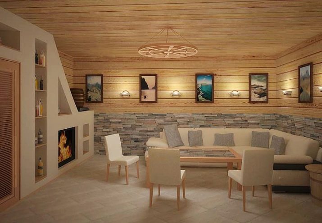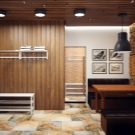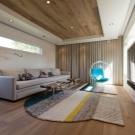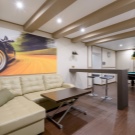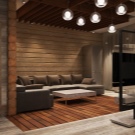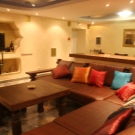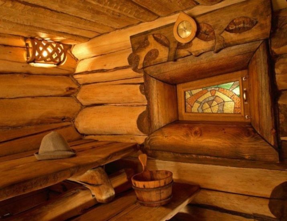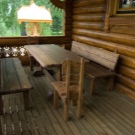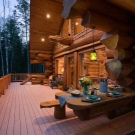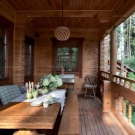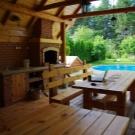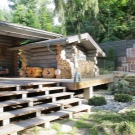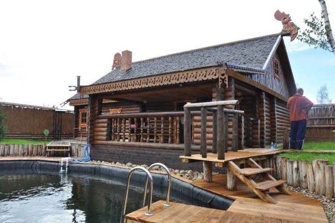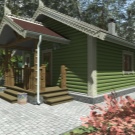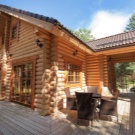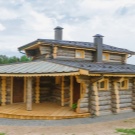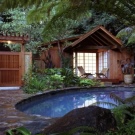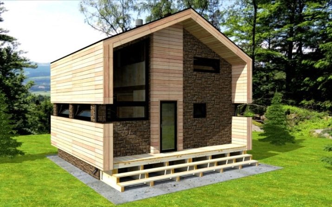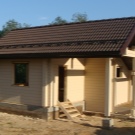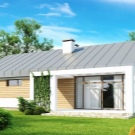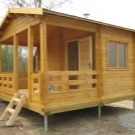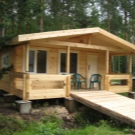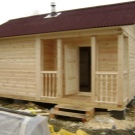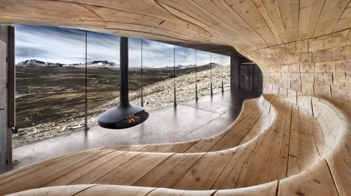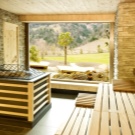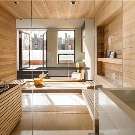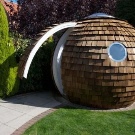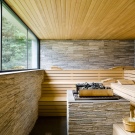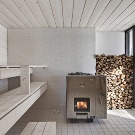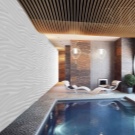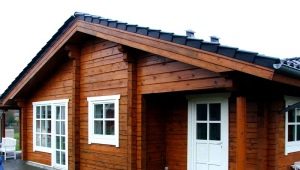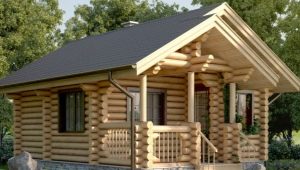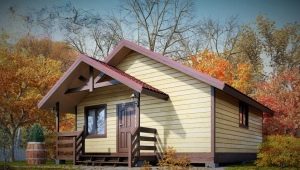Finishing bath: the choice of materials and the creation of a design project
Relaxing outside the city, relaxing in the bath, and enjoying a fragrant kebab - this is what we have been dreaming about for the whole working week. To make a dream come true, you need to build your own bath on your site and equip a recreation area nearby. You can get down to business yourself. To do this, you need to learn how to choose the material for the construction and finishing of the bath, so that it becomes the center of attraction for the household and guests.
Let's try to make a design project yourself.
Where to begin?
Correctly carry out the design project of the bath will help step-by-step instruction on the technology of its creation. It is necessary to prepare millimeter paper for drawing the plan and the facades of the structure to scale. All drawings are made in pencil. Complex projects are better coordinated with the architect, which will help calculate the load on the foundation and supporting structures.
Separately, the plans of the first and second floors are made, the development of all internal and external walls with an indication of the finishing materials and their number, draw a section of the floor,screeds with the desired slope for draining water, walls and roofs with all layers of insulation or waterproofing.
The first step is to choose a place on the site. For construction you need to choose the most even areain order not to spend resources on leveling or delivery of soil. In areas with a pronounced relief, you can use this factor by selecting the structure of the structure based on the slope of a hill or stepped terraces.
Lowlands are undesirable to use for the placement of baths, as dampness will destroy the foundation, otherwise they introduce a drainage system device into the construction works.
Inspecting the site, be sure to pay attention to the surrounding landscape, the orientation of the windows and the entrance of the future bath. The windows of the steam room can have any orientation, but windows of rest rooms or terraces should have a beautiful view, because it is much more pleasant to see a garden or a water surface in front of your eyes than a neighbor’s barn or fence.
We think over tracing in advance. You need a device convenient, fairly wide and non-slip tracks with lighting, as the bath is mainly used in the evening.
Having decided on the location, think plan. At this stage, based on the number of users, the size and number of floors of the structure are calculated.
Armed with a pencil, they make several variants of projects with a different set of premises. Basic rooms - dressing room, dressing room, washing, steam room. Additional - rest room, bathroom, terrace.
The sauna complex may include a swimming pool, a barbecue area under one roof, a billiard room, bedrooms for guests, and a spa. This list is extended to the discretion of the owner of the bath, its financial capabilities and availability of space. All rooms are located on the same floor or part of the lift to the attic or second floor. The use of an attic will entail additional costs for thermal insulation.
Next, the question of the seasonality of the use of the bath. Year-round use will require building insulation, the use of materials with high strength, resistance to temperature extremes, low thermal conductivity, the ability to maintain the desired temperature inside the room.
At the forefront is the creation of a heating system using a long burning furnace,removal of the firebox of the fireplace in the waiting room or rest room, purchase of stoves with a convection air or water circuit.
In the summer bath at the dacha, materials with low thermal conductivity and good insulating properties are used only for the construction of the steam room, the rest of the premises are built of lightweight materials that do not require special insulation.
The next step is the selection of finishing materials for exterior and interior decoration. Requirements for materials for interior decoration are the same for all planning decisions: naturalness, moisture resistance, resistance to high temperatures, hygiene.
Exterior finish is based on the finish of the main house, if the bath is located nearby. At a remote location, the bath complex may have a separate design. In a small area it is better to adhere to a single style decision of all outbuildings..
Materials are selected according to the chosen style. It is appropriate to classify for modern styles, classic design or decoration in a rural style.
Modern styles include concrete, metal, processed planed wood, glass.Classic - brick and wood. Rural style fit natural or artificial wood in all forms - log, timber, edged and unedged board, natural stone or brick.
Calculate the necessary materials and estimate, make adjustments. The estimate must include a drainage device and laying of communications: water supply, electricity.
Summer bath in the country can have the simplest equipment for draining - the drain to the unused part of the garden. The absence of electricity is replaced by a portable lantern, and the water supply is replaced by manual filling of the tank with water from a well.
The final stage is to approve one of the construction options at the family council. Sketches baths do in scale with a pencil in real sizes. For a basis take ready-made options or make them yourself.
Selection of materials
Materials for the construction of baths are divided into constructive, of which the foundation, walls, ceilings, roof truss system, that is, for the construction of the object itself, are built, finishing - for facing walls, floor and ceiling outside or inside, and technical - for waterproofing and thermal insulation.The choice of a particular finish depends on the choice of the type of construction of the walls and roof.
Let's try to figure out from what to build a bath, what are the pros and cons of certain building materials, due to what you can save.
Tree
In the first place of building materials for the construction of the bath is natural wood. It is difficult to overestimate the advantages of this ancient building material. Many generations of builders have developed the technology of wooden architecture to improve. It allows you to create complex architectural forms.
Beautiful drawing of wood fibers does not require additional decoration, and it is easy to paint without additional preparatory work, such as putty or plaster.
Thanks to its light weight, it does not require a strong foundation. Sufficiently columnar under individual bearing elements, which is laid to the depth of frost penetration in this region, under the base also make a shallow strip foundation.
For construction purposes, wood is produced in the form of logs of various profiles: a circle or an oval. The rectangular cross section of the timber makes the construction of the building easy and convenient.Wooden structures are characterized by strength and durability, shrinkage occurs evenly, without creating cracks and distortions.
The tree is a unique natural healer, which is very important at high temperatures, steam rooms and bath procedures. The porous structure of the fibers retains heat well, does not require additional thermal insulation, except for the jute layer between the logs.
Wood is durable, but needs regular treatment with oil compounds against corrosion.
Some wood species are highly resistant to moisture, it is they are used in construction.
The most accessible type of wood for construction is pine. This inexpensive and common material has good strength and durability due to resinous wood. When heated, it releases therapeutic phytoncides, creating a pleasant aroma, and is distinguished by a beautiful pattern of knotty wood of attractive yellow and brown color. Pine has soft wood, which facilitates its processing.
The disadvantages include weak resistance to atmospheric moisture, which will require regular anti-rust treatment, and a strong selection of ugly resinous smudges when heated, so in the steam room pine walls sheathe with another kind of wood.
Close to its characteristics to the pine spruce wood. It is less commonly found on the market, it has less resistance to adverse humidity conditions, and it is often necessary to cover the frame from spruce with means against fungus and destruction.
From coniferous building materials it is better to prefer cedar. Its cost is much higher, but the performance characteristics far exceed pine or spruce. The buildings made of cedar are very aesthetic.
This breed has almost no flaws, it is the most durable, moisture-resistant type of wood, its dense wood does not deform from temperature or humidity changes, is not exposed to microorganisms and fungi, which facilitates the maintenance of the structure.
Larch occupies the very first place in terms of durability, the age of buildings from it is calculated in several decades and approaches the service life of brick buildings. But this material is expensive, it is difficult to process because of the thick and viscous resin, so it is rarely used for the construction of a log house, often used as exterior or interior wall covering or floor finishing.
With an unlimited budget use the most expensive and durable material is oak. The bath built from it will be useful not only for you, but also for your children, grandchildren and, possibly, great-grandchildren.
Aspen bathhouses are very popularAlthough the tree does not resist negative external factors, it is not as durable as conifers or oak.
Wooden baths quickly warm up and retain heat for a long time indoors.
The disadvantages of wooden structures include low resistance to fire, so they can not be built closer than 8 meters from other buildings. There is a need to periodically caulk the gaps in the joints of the logs and protect the wood from insects and fungus.
Brick
The second most popular construction and construction material for environmental safety is brick. Brick buildings have a beautiful appearance and color, especially when finishing the exterior walls with facing bricks. From this material are created complex architectural forms with excellent stability.
The foundation for such baths is erected tape or slab due to the large weight of the structure.
The service life of brick buildings is approximately 100-120 years.
Brick is a refractory material, which is important in the presence of open fire in the stove. The brick bath can be located in the immediate vicinity of the house and outbuildings.. Brick baths do not require exterior finish due to its aesthetic texture. No need for hydro and thermal insulation of wallsas the material has a low thermal conductivity and good resistance to moisture and harmful microorganisms.
The interior lining of such buildings is very diverse: trim edged and unedged board, wallpapering, ceramic tiles, plastic panels, painting on plaster.
The disadvantages include the high cost of the material and the need for professional skills to perform high-quality masonry. Brick structures require more time for heating than wood. The cost of interior decoration of the walls of all rooms can be a significant amount, but give scope to the design plan.
Blocks
Recently, private block building has become widespread. They are produced with small variations in composition and have approximately the same qualities.
Aerated concrete is a material created on the basis of the chemical reaction of sand, cement, foaming agents and water, the blocks themselves are molded in autoclaves under pressure and exposure to steam.
In the production of gas-silicate blocks, lime and aluminum powder are added to the composition, which gives them additional resistance against destruction, but the lime in the composition makes the gas-silicate blocks less resistant to moisture.
Foam blocks have similar characteristics, it is an inexpensive variant of cellular concrete, but its resistance to external influences is lower than that of the first two types of blocks. In construction foam block is used as an additional material for capital structures, but with proper warming, he will cope well with this task.
Finally, the cheapest material is cinder blocks. A cinderblock bath is not the best choice.. The service life of this design will be no more than 20 years, then overhaul is required.
Slag is a waste of the coal industry. The composition of such blocks include cement and coal with foaming additives.
These simple and inexpensive materials allow you to quickly build a bath in your own area in a short time. The construction is obtained with high-quality technical characteristics, does not need a strong foundation, as it has a light weight, has a slight shrinkage.
Blocks need good waterproofingas the material absorbs moisture very easily and is destroyed as a result.
The bath of blocks for year-round use must be insulated; for summer operation, one waterproofing is sufficient.
The construction of the foam block needs lining and inside and outside. The walls are sheathed with edged or unedged boards, artificial or natural block house to imitate a wooden log house, siding. The basement or part of the walls is laid out with decorative or natural stone, the floor on the terrace and in the room is trimmed with a board, tiles. The inner walls are decorated with mosaics or tiles.
In drawing up a design project, regardless of the choice of material for the construction of the bath, you need to consider the purchase of waterproofing.It is used for floor slabs and walls of the steam room and the washing compartment or the shower.
Waterproofing materials are liquid, rolled and sheet. In the steam room use a layer of foil between the trim and the wall for vapor barrier. This material is placed in the upper floor, if there is a second floor or living attic.
OSB-slab is often used for insulating walls and roofs from the inside., but in rooms with high humidity it is worth taking care of protection against moisture.
Ideas for decoration outside
When the bath is erected, the most interesting part of any construction begins - exterior finish. At the design stage of a design project, a design style is invented, the type of materials for outdoor decor depends on it.
Exterior finish should have a high resistance to moisture, frost resistance, resistance to deformation and corrosion, to be durable and aesthetic.
The most popular option is to sheathe the facade with a trimmed board.as natural wood answers all declared qualities. The board can be located in different directions and influence the shaping of the facades. The vertical position of the board visually increases the height of the building, the horizontal makes the house wider.
Fashionable architectural styles prefer simple geometry, natural colors, large glazed planes.
To give artistic expression, they combine a pattern: the pediment of the roof is sewn up in one direction, and the walls in the other. There is a wide variety of different layouts of the board on the outer wall: herringbone, diagonally, with a border around the perimeter.
To give the Russian national color a simple rectilinear plank wall or a log cabin is decorated with carved aprons, ridge and platbands. Openwork carved inserts give lightness and airiness to the building.
You can make a variety using contrasting inserts from untreated wood or highlight the structural elements in a different color.
Inexpensive wall decoration with unedged board looks very impressive.
The board is cleaned of bark, polished, painted or coated with an oil composition, while maintaining the natural beauty of the cut. Uneven, gnarled edges of the boards give the structure a touch of fabulousness.
Looks beautiful combination of materials in the design of the facades. The best wood companion for decoration - brick.
The pillars on the veranda, part of the wall for the outdoor barbecue under the canopy can be conveniently laid out with bricks, artificial or natural stone. This technique will ensure compliance with fire safety when using open fire and will improve the construction. A stone base gives the tree solidity and visual stability.
The building will look brutal if you completely complete the facade of stone.
The fundamental squat structure will be associated with historic dwellings. The roof in this case is better to choose from tiles or from straw.
Modern technologies and impregnation with refractory mixtures allow you to create a reliable and durable roof of straw mats. Plaque antiquity and rusticity will give the building an attractive and stylish look and will serve as a good thermal insulation for the bath.
The budget option would be to use plastic siding for wall covering.. This material is easily mounted, durable, not afraid of moisture, does not fade in the sun, cold-resistant, has a diverse design and a wide color palette. Plastic panels with a semi-cylindrical profile will create an imitation of a log bath of any type of wood, even exotic.
Block house from natural wood does not crack and does not deform due to the characteristics of manufacturing.
Plastered walls decorated with textured facade plasters or simply painted. Due to the material of the roof and the finishing of the windows and the entrance group, it is possible to withstand the Ukrainian rural style of the mud huts or to make a bath in the classic version.
At the peak of popularity today the building in the Scandinavian style. Here you will need to paint the walls in a white color scheme and highlight the color of brown structural elements.
We create an interior
Going step by step to the creation of the interior, it is necessary to take into account the specifics of the sauna room. Any bath consists of several rooms with different temperature and humidity conditions.
Steam bath
The heart of the bath is a steam room, it is constantly exposed to high temperatures, hot steam and high humidity. The requirements for finishing in the steam room - the ability to withstand these factors.
Materials must be environmentally friendly., since during the bath procedures there is a deep cleansing of the human body, at the same time it is saturated with useful substances from the surrounding air.
It is unacceptable to use synthetic and paints.
Great importance is attached to the creation of non-slip surfaces, because under the influence of high temperature attention is dulled. Ideal for interior trim steam room is natural wood., it retains heat well, has a pleasant to the touch texture, does not burn and creates a healthy microclimate.
Choosing the lining for the steam room, it is desirable to abandon the resinous conifer. Heated resin produces heavy essential oils, so only cedar and larch are suitable for finishing the sauna from the inside.
Linden and aspen are the most suitable and affordable types of wood.. They are very durable, have healing properties, have a beautiful, uniform with a pleasant light color cut. With clapboard, walls and ceilings are made of these wood species and shelves are built, but the floor can be lined with larch.
Connoisseurs of bath procedures some elements of the steam room are made of abash wood. Because of its high cost, they rarely completely finish the steam room, more often it is the shop.
The wooden rail can be sewn horizontally - this will make the steam room wider or vertically, which will visually lift the ceiling.
A small steam room is better to finish in bright colors, it will give space and freshness. The passage to the canopy should be free.
If the firebox is in the steam room, around it must be laid out of stone or brick protective wall.
The stone is also selected special, which when heated, releases beneficial substances.
Attention should be paid to the organization of lighting. Soft yellow light will create a comfortable and safe environment. The popularity of LED lighting has not passed and saunas. Unusual decor and futuristic design will make a visit to the steam room unforgettable.
Using backlight in different colors adds color and positive emotions. during the adoption of bath procedures. LED strips have brightness and color controls that can be set depending on your mood.
Advanced bath attendants use a unique mineral in the decoration of the walls of the bath - Himalayan salt.
Translucent blocks are inserted into the walls and illuminated from the inside. When heated, such a salt block releases substances similar in composition to the sea air.
A good option planning solution steam room - a device of natural lighting. Daylight makes bath treatments more enjoyable.. Sauna is simple and concise, and the window allows you to admire the scenery.
This option will require protection from outsiders, you may need to use non-transparent glazing.
Washing
In the village Russian baths, the steam room was combined with the washing one, and to this day such baths function well. But if a new building is being erected, then it is necessary to allocate a place for a shower. The temperature here is much lower, and the humidity is greater. Therefore, materials for finishing are selected appropriate.
The most practical and durable material for wall and floor cladding is tile.
If only aesthetic conformity is put forward for walls, then for the floor only anti-slip coatings are used.. Ceramic tiles are widely represented in the consumer market - both separately and in the complete set of wall and floor, making up designer ensembles. The room is sometimes complemented by a pool.. In this case, a single design will give a special character to this room. Mosaic or tile with floral ornaments will add an oriental flavor.
Solidity and nobility will give a status finish to the shower and pool with natural or artificial stone or marble. The competent organization of the illumination will highlight the texture of marble.Copper colored faucets emphasize luxurious surroundings. Although the area of the room may be quite small, an interesting game of color of marble slabs gives the relief and fullness of the shower room with a pool.
The ceiling in the shower is better to sew with plastic panels. They can mimic wood or other natural material. The ceiling panels, white with gold or silver metallized inserts, look beautiful and practical.
The original solution for a shower with a pool is the use of a ceiling or wall panel with an ornament or an image of your favorite theme. Expand the space panels, which have a perspective.
Restroom
If the steam room is the heart of the bath, the rest room is her soul. Here they rest after the procedures, drink tea and relax after a week of work. Temperature and humidity here are normal, so you can use any materials in the finish.
This room is decorated with special love and decorated according to your preferences. Priority is given to practical and easy-to-care hygienic materials.
Inside the wall is sheathed with wooden slats, plastic panels or a block house to simulate a log house. Walls can be simply painted or tiled.
Wallpaper still should not be used in bath rooms due to high humidity.
Floors are preferably made of larch or oak wood, in some cases it is appropriate to lay the floor with granite or stone. The ceiling is sewn up with plastic or whitened with interior moisture-resistant acrylic paints.
Thinking over the design of the rest room, special attention is paid to the possibility of setting up a fireplace or a stove with an open fire. The game of tongues of flame, pleasant warmth create a cozy and relaxing atmosphere.
For this purpose, it is possible to bring the firebox of the stove into the rest room, it will be comfortable to drown in a dry, not hot room, and after that it is convenient to remove chips and burning products.
The furnace is equipped with a transparent heat-resistant glass, which gives additional heating and allows you to admire the fire. Craftsmen can afford to build a real stove or a fireplace made of stone and brick in the rest room.
Modern bath stoves are often heated with gas or electricity. In this case, it is useful to spend time and money and equip an artificial fireplace. The fireplace portal is made of plasterboard, it is revetted with a tiled tile or decorative stone, a biofireplace or an electric heater with fire imitation is installed inside. To give solidity to the structure beautifully make out the chimney.. It is also constructed from drywall.
The presence of a massive fireplace in the relaxation room makes it a center of attraction and an artistic accent. interior chalet style. This is the most picturesque and beautiful rural northern style.
For him, it is obligatory to finish with natural wood or stone, large windows or panoramic windows with a natural landscape behind the glass.
The room is furnished with comfortable, good-quality furniture, the walls are decorated with hunting trophies and paintings depicting hunting scenes. Here it is appropriate to use skins and leather.
Closest to the national Russian traditions are log walls. They give a rural rural flavor, especially if you make an analogue of a Russian stove in a recreation room. For the construction of a real stove with a stove bench, you will have to invite a specialist, but the costs will be worth it, since this room can be used as a summer kitchen.
Decorative stove is easy to do with your own hands. The stove is whitened or veneered with tiles that give the royal atmosphere to the whole room.
Russian style room furnish with wooden furniture, the table and benches are often made of pine or oak. The walls are decorated with objects of peasant life.
Looks impressive in the decoration of massive furniture and walls of baked wood. This technique adds a touch of antiquity and adds durability to the material. Burnt wood becomes practically invulnerable to pests and fungus, less susceptible to moisture and can be used not only for the inner, but also for the outer skin.
Trendy minimalism suitable for small spaces. Simple geometric shapes, slatted plating, the absence of excess decoration literally force us to concentrate on rest.
Light colors, a lot of light and air, smooth surfaces visually increase the space. Transparent partitions serve to unite the functional zones of the bath, keeping the desired temperature and humidity of each room. The convenience and comfort of minimalism can not be overestimated for the modern pace of life.
Very small area is needed for the arrangement Japanese style lounges - This is the simplicity and asceticism of the situation, natural finishing materials, strict forms.
Great importance is attached to the plant decor of the room. This theme is in the picture on wall panels or accessories in the form of living or artificial bonsai gardens.
The furniture can be completely absent, it is replaced by a very high-quality floor covering, on which the campers are located. This also makes a kind of exclusive in bath procedures. Stone, wood, water - the necessary attributes of the Japanese interior.
For people who are inexperienced in the subtleties of the design of the lowest styles, better choose modern classics. The walls are plastered and painted in light colors, they pick up light furniture with seats covered with leatherette. Fireplace make ergonomic rectangular shape, in its decoration, you can add a decorative stone or a stylized brick.
Such a design does not require large financial investments and will meet all the requirements of safety, hygiene and ease of use.
Beautiful examples for inspiration.
A simple rustic small bathhouse, where the washing unit is combined with a steam room, will be an excellent place for taking bath procedures and evening tea, if you attach a shed with a terrace, place benches or wicker chairs on the veranda, suitable for this and easy-to-use plastic furniture.In the clearing in front of the bath, you can arrange a barbecue area or a small pond, which will greatly decorate family fun.
A Russian-style bath decorated with antiquity will be a win-win option. Traditional for cold climates, the squat buildings with a small steam room and a sink for better preservation of heat are remarkably stylized with the help of burnt wood, signs and relief compositions of the bath theme, wood carving. Equipment with wooden buckets, buckets and tubs will add national flavor.
Spectacular buildings are obtained by exterior trim. The rectangular shape of the bathhouse with smooth walls without ledges with a usual gable roof turns from a boring structure into a stylish modern bath after wall cladding with a wooden lath of light tones and cladding the central facade with a decorative stone. Of the complex elements - only the unusual shape of the window, which break the monotony of the facades.
Minimalism of design features does not force additional costs for decoration, and creates a unique design object with small means.
Having sufficient means and the help of professional designers and builders,You can become the owner of an architectural masterpiece made and equipped with high technology. The main finishing materials are glass, metal, plastic, concrete. Primary colors - white, gray, metallic.
Spaciousness, comfort, futuristic interiors are the distinctive features of high-tech style. The energetic and active generation will enjoy the lounge in this style.
Interesting design project chopped bath, see the following video.
