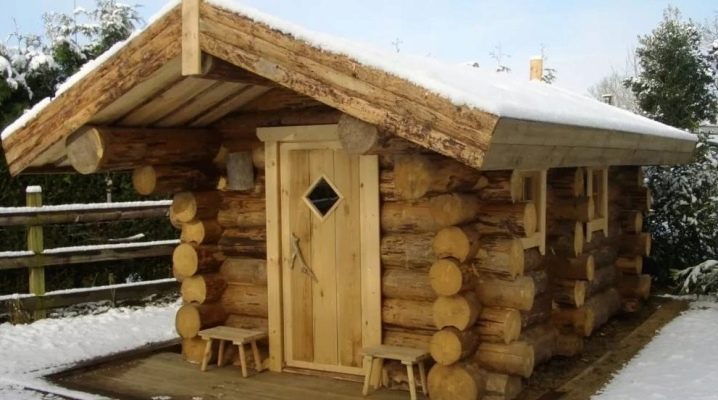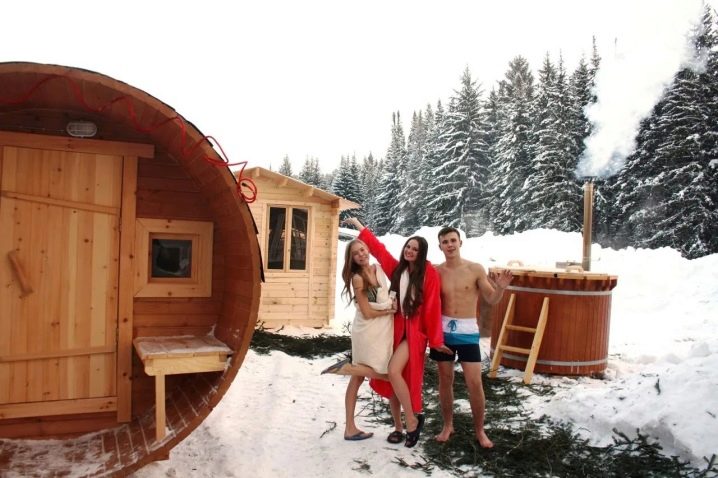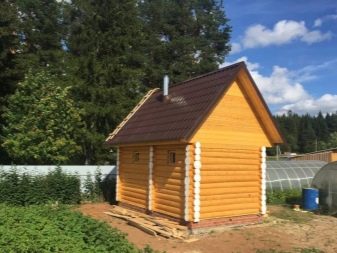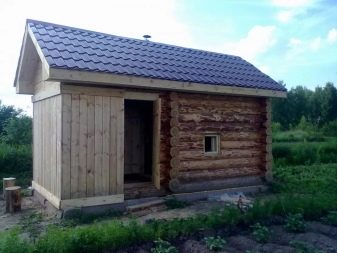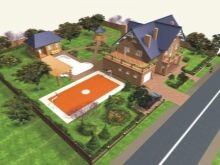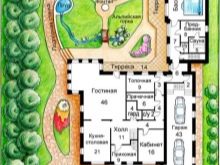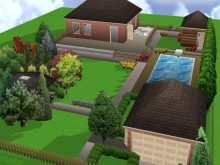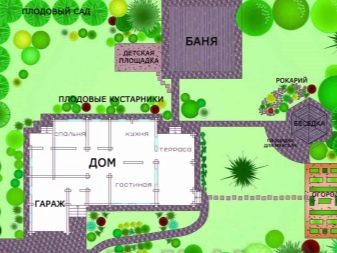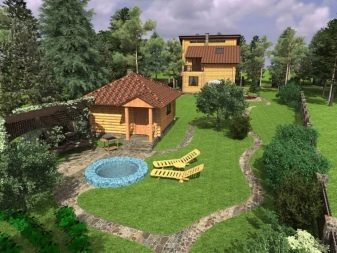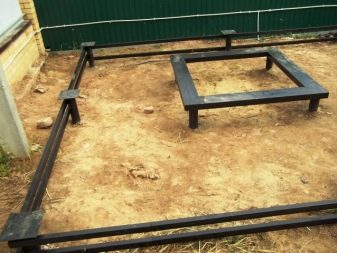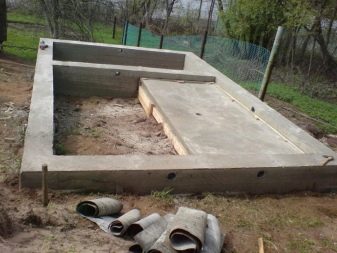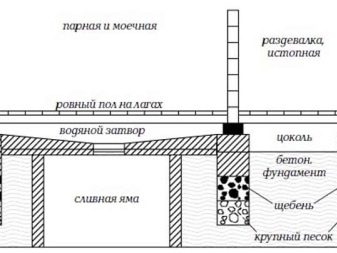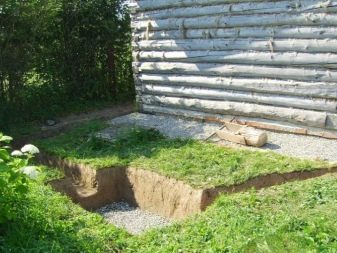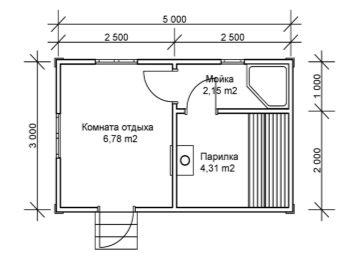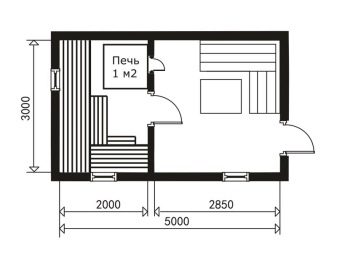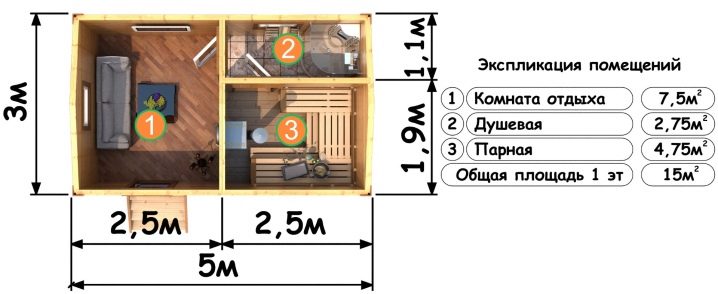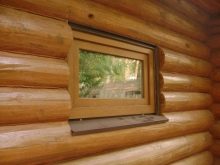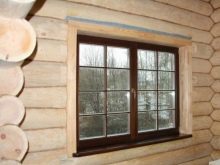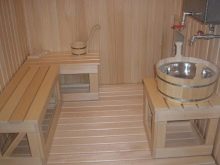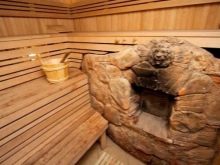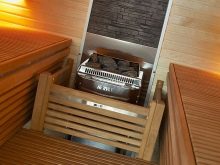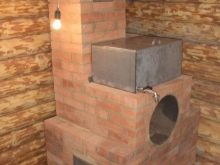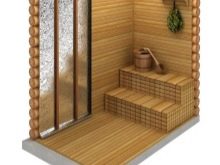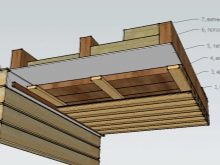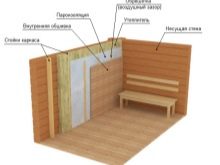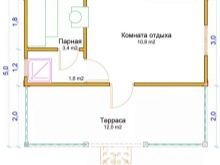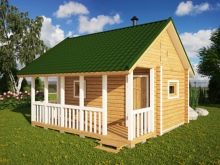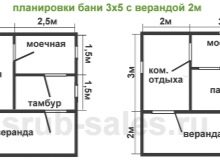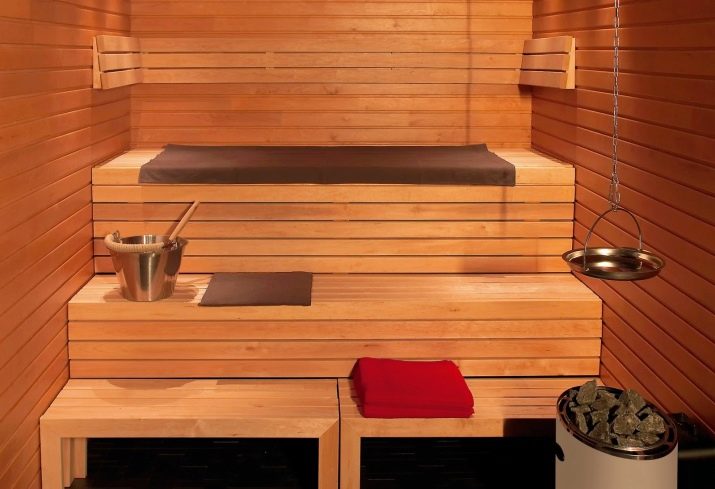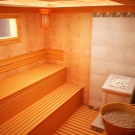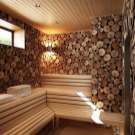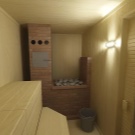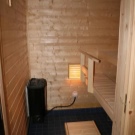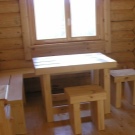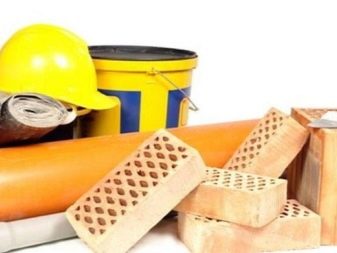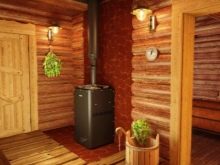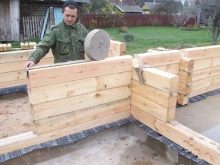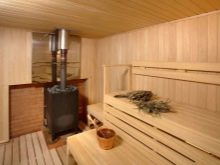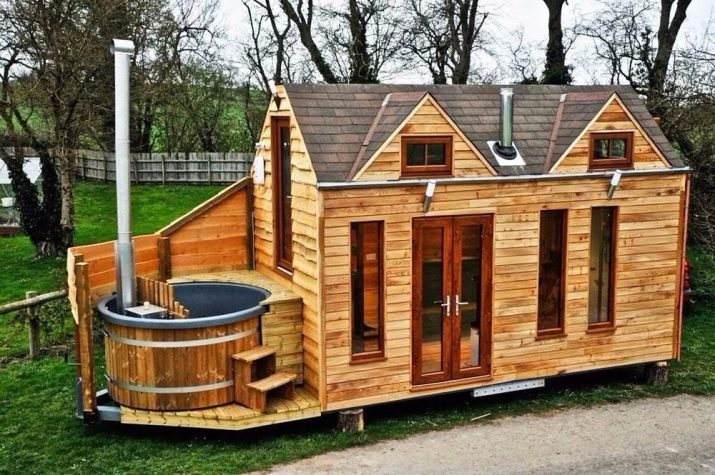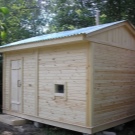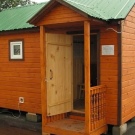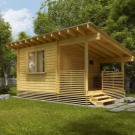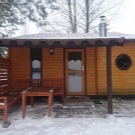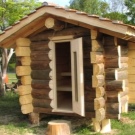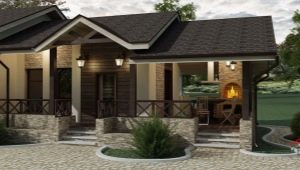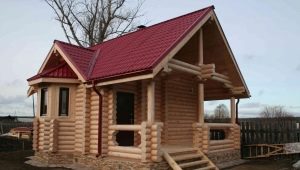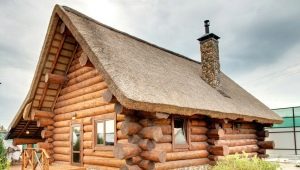Planning bath size 3x5 m: how to organize everything inside and out
Bath - one of the most amazing and important inventions of mankind. Having regularly visited the bathhouse since childhood, a person becomes tempered, protecting himself from colds and many other illnesses. After the steam room, the state of health improves, the body is cleansed of slags and excess salt. This is a great way to relieve fatigue after day cares. The best option, in terms of ease of use, is a 3x5 m bath. The decision to put a room for a Russian bath of such dimensions is also due to the fact that household plots, as a rule, are themselves small.
Planning features
Many owners of country houses and household plots are fond of the idea to build their own private bath. After cramped urban spaces, everyone wants space, so the owners often decide on the purchase or construction of a large area.But after some time, owners of huge log cabins often have to repent of their decision. After all, with such a large-scale construction will have to spend a lot of money.
But even this is not the first reason to regret. The bath should be heated, and a significant amount of firewood will be used to warm up a large area to the required temperature. Practically all the owners of summer cottages are trying to save the area that the building will occupy and their finances.
It is necessary to know on what and how to save money, and where it is better not to do it. To approach this issue should be very deliberate.
Where to place?
Before construction, it is necessary to decide where exactly the bath will be located, to draw up an accommodation plan.
- It is necessary to locate it away from the road, noise and dust, but it will be much easier to bring communications to the building if it is not far from the house, but not closer than 8 meters - this is required by building regulations.
- If there is a lake on the site, then you need to place the building on a hill to avoid flooding the building in spring.Also note that the required distance to the reservoir - 15 meters.
- For convenience, it is necessary to build a bath near the water source, for example, from a well, at a distance of about 7 meters.
- Sanitary standards also limit the location of the bath building with respect to compost pits and toilets (this distance must be at least 30 meters). In addition, the distance to the neighboring area is limited to at least 3 meters.
- To the building of wood, there are increased requirements for the prevention of fire. In order to ensure fire safety, construction should be planned away from flammable structures.
- Plant beautiful plants near the bathhouse, this will make the area around the steam room more picturesque.
Do not forget to obtain a building permit in advance.
Foundation
It is necessary to decide what type of foundation will be used in construction. The choice will depend on the material from which the sauna is built.
- For a brick structure, a sufficiently strong foundation is needed that would withstand the total weight of the structure, and the wooden building does not need the foundation of such strength, since the total weight of the building is much lighter. Purchase construction materials with a small margin.
- In the place where there will be a structure, it is necessary to determine the nature of the soil and explore where and at what depth the groundwater flows. On swampy soil in places where they pass close to the surface, it is not recommended to build.
- We determine the foundation - pile or stone-based, tape. The basement of the building should be 80 cm higher than the ground. Cement is used most often to design the basement - this is the most inexpensive and durable method, only the material should be of high quality.
Placement of internal premises and their arrangement
Next, we plan how the bath rooms will be located. We also think over the exact location of communications and everything needed to ensure the functioning (boiler, special pit for water flow, stove, tank).
Despite the small size of the building (the bath can be even 3x3 m), the necessary rooms can be perfectly placed inside.
- There are many ways to plan a steam room, but most often the entrance to the room is on the south side, and from the west - window openings, at sunset the interior is well lit through them and you can save electricity.Often, small steam rooms are built without window openings, but it is not recommended to do so, because it will not be possible to ventilate the room well. 40x40 cm - the minimum size of the window. The presence of window openings in the waiting room and vestibule will be relevant.
- Before building a building with a sink and a steam room, located separately, the total area is divided into at least 3 parts. The territory of 2x3 meters is allocated for a room where you can relax or change clothes quite comfortably. The remaining meters are divided almost equally, and you get two pretty decent rooms of 3.4x1.5 meters and 3.4x1.4 meters.
- The water heating boiler, and possibly the stove, must be installed away from the entrance.
- Be sure to allocate a small area under the dressing room, regardless of whether you have a separate room for rest or not. Perhaps in your version, the relaxation area will be located on the terrace or in the attic.
- A prerequisite for more convenient washing is the presence of a bench in the main room. And do not forget to allocate a place for the location of tanks with hot and cold water. And, of course, must be placed in the steam shelf or shelves.
- The need for a window in the main steam room is provided not only by fire safety equipment, it will also make it cozier and the room itself can be easily ventilated.
- Technical requirements for a window opening are determined by the fact that an adult should quietly climb through it. Therefore, it is recommended to manufacture it with dimensions of at least 50x50 cm. The window should open wide inwards in case the exit will be blocked by foreign objects.
- Part of the stove, as well as a tank filled with hot water, should be in the steam room. Shelves should not be placed near the stove, you still can not sit on it. It is better to position it on the opposite side of the stove. It can comfortably accommodate up to three people. One side is usually made one and a half meters long, and the other two.
- There are two options for the stove, which is most often preferred - electric furnace or stone version. In the first, a lot of electricity is spent, but there is no soot deposits, and the room is quickly heated to the desired temperature. The second method is considered more useful, but the maintenance of a stone furnace is a rather laborious process.
- Brick furnaces are also often used to heat the bath; each owner can choose from any of their many varieties to his own taste.
Your bath will not surprise you with a large area and it will probably be much smaller than that of your neighbors, but you can warm it up in just two or three hours and relieve fatigue after a working day. In addition, significantly save on fuel consumption compared to heating large rooms.
An important point is the provision of high-quality thermal insulation. It is very important that the heated steam kept in the steam room for as long as possible, otherwise it will not make any sense. For this, wooden walls are caulked and glass ceilings are insulated.
Terrace
In order to improve the convenience of using the bath and comfortable rest, many are considering the option of planning with a terrace. In the summer it will be pleasant to relax on it, to drink fragrant tea after taking procedures in the bath. Typically, it is given an area of 5x1.9 meters, of course, the size of the interior will decrease slightly, but not significant. In this room, you can select a not very large area under the locker room.
Another option is possible - it is not necessary to include the terrace in the total area of the sauna room. It can be attached to the side (the most popular size of 3x7 meters) and then the size of the premises inside will not have to be reduced.
Finish
The best option recommended by experts for the interior of the bath is wood. Regardless of what the walls are built from, wood will fill the room from the inside with an indescribable aroma. Conifers are considered the most useful, but they also often use linden, aspen, and oak. In this case, wooden parts must be treated with special antifungal compounds that provide a stable film in conditions of high humidity.
Useful recommendations
Pay attention to the following points:
- At the first stage of building a steam room, the most important thing is to make a project correctly. Few will be able to cope with such a difficult matter on their own, therefore we recommend to seek help from specialists. It is necessary to tell in detail about all your wishes and draw a rough sketch so that the master will understand your idea.
- Pay attention to the material from which you plan to build a building. Usually choose a brick, aerated concrete, cinder block or wood.Most prefer wood - it is easier and faster to build from it, and the price of a log house is much less.
You can not buy materials unknown, dubious manufacturers, even if you will be convinced that they are made according to the latest technologies. Such products can cause enormous damage to both the building itself and visitors to the bath.
- Not all materials that are available today can be used for the construction of steam rooms. This is due to the fact that high temperatures and humidity are achieved in the bath room. Therefore, the materials of which your steam room is built should be designed for use in such conditions, despite their higher cost. Then the bath procedures can really benefit, and the structure will last more than a dozen years.
- In no case can not buy stoves or water heaters, made by artisanal method. All electrical appliances must necessarily be factory produced, this will help avoid a fire.
- Also, do not trust the construction of your steamy inexperienced craftsmen. If you want your building to stand for a long time, you only need to trust the professionals.
At this all the necessary points that need to be considered when building a bath 3 to 5 meters end. When planning, each owner will adjust the project to suit his taste, but the main advantages of such a structure will remain unchanged - fast heating, cheapness and compactness. Thus, despite the small area, with proper planning in the bath, you can place everything you need along with the steam room and the sink, where you and your guests can relax perfectly.
Further you watch the review of a ready bath 3 * 5 m from a bar.
