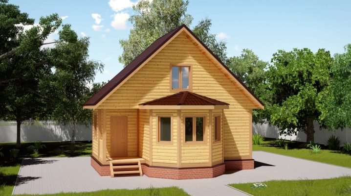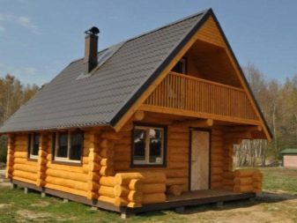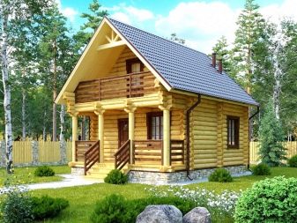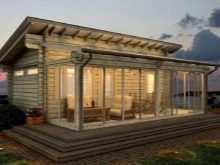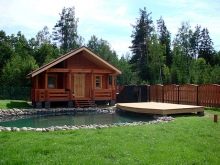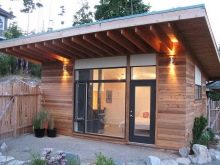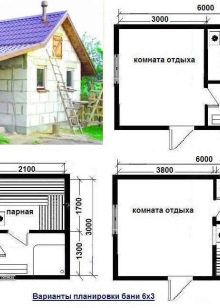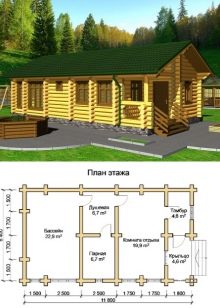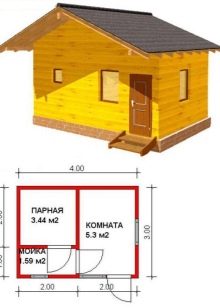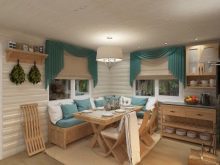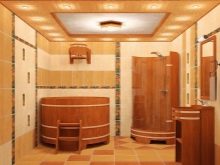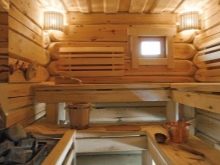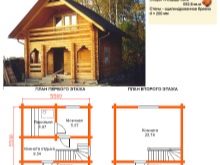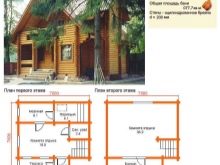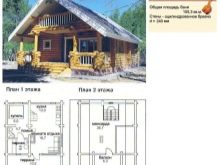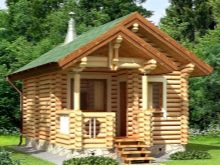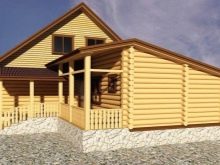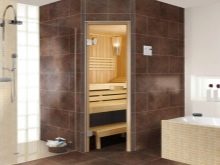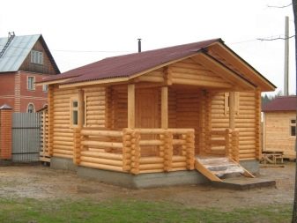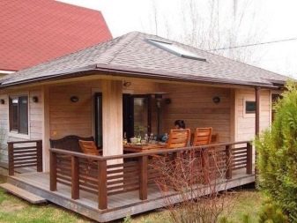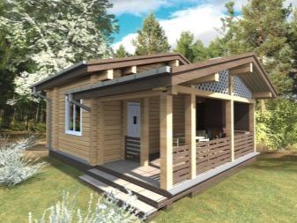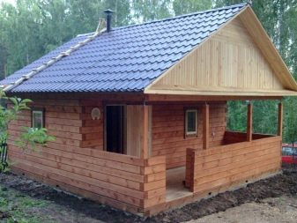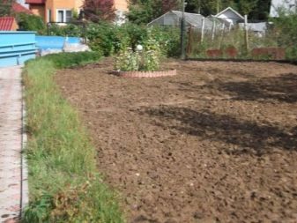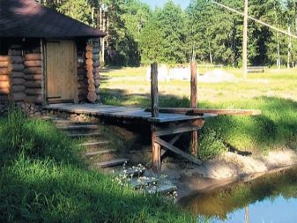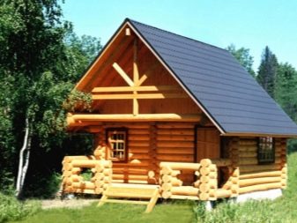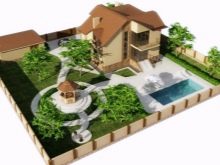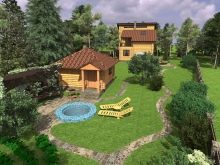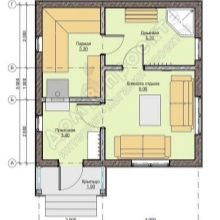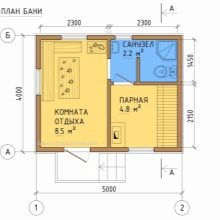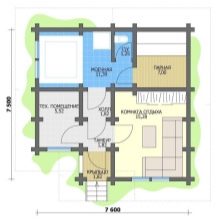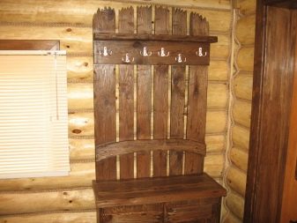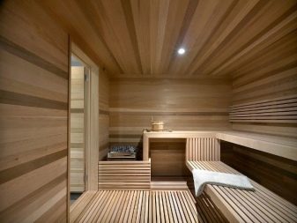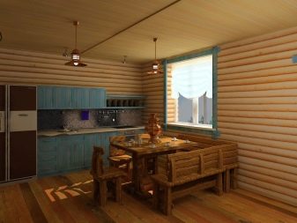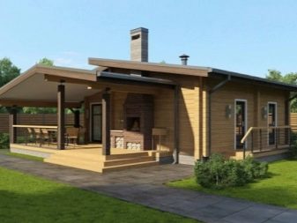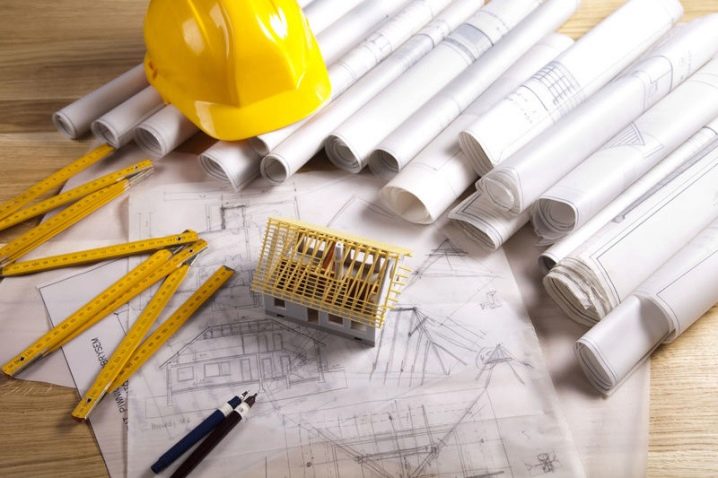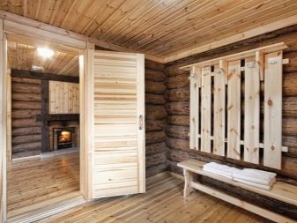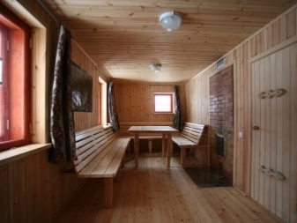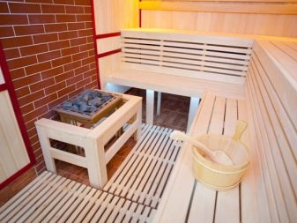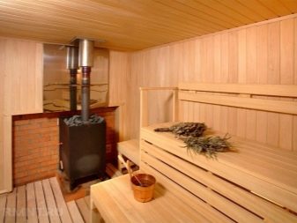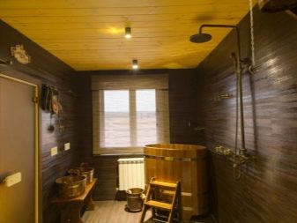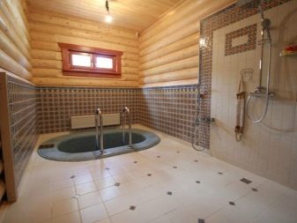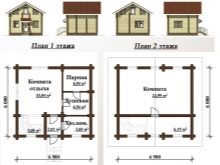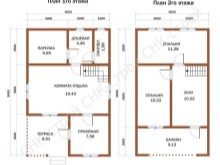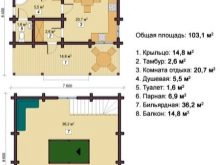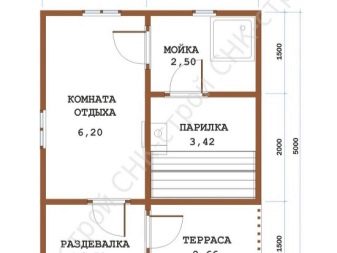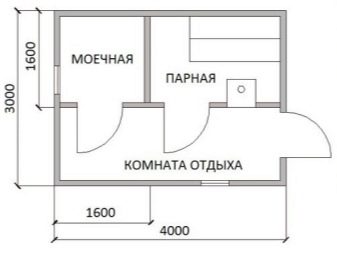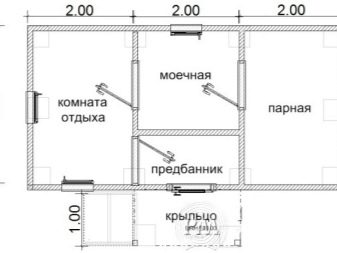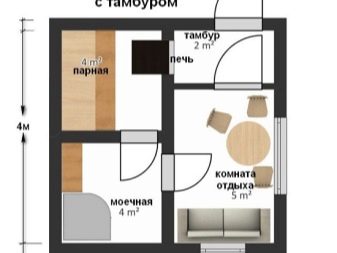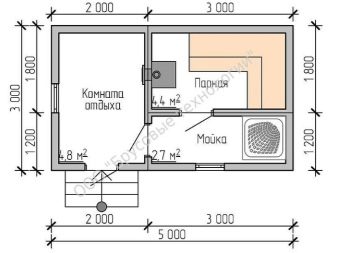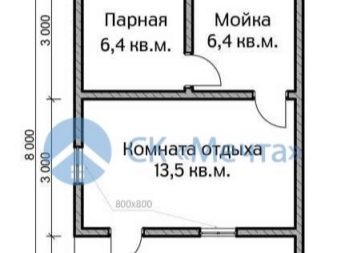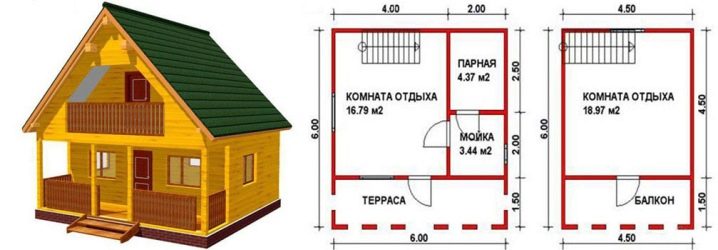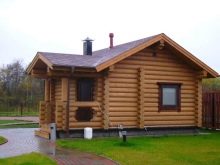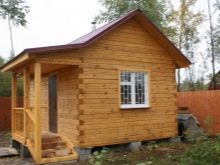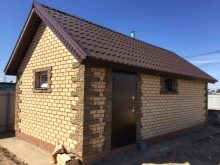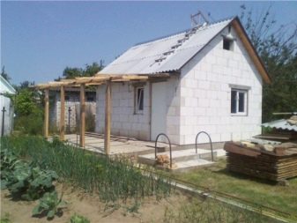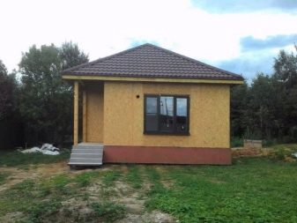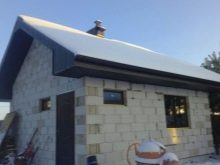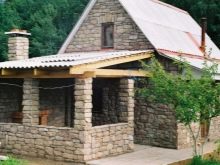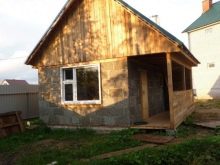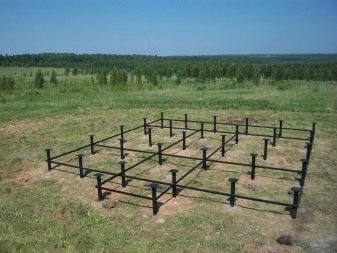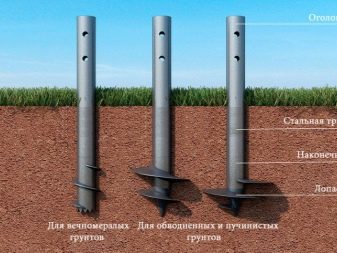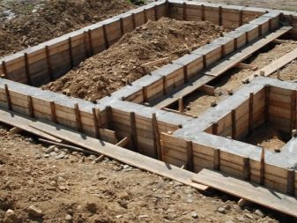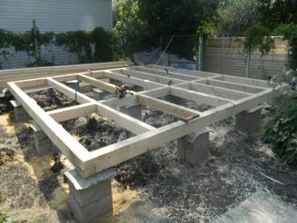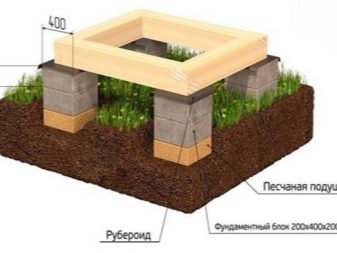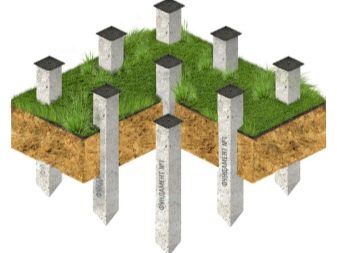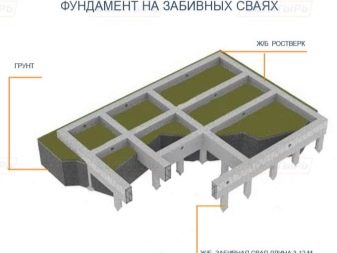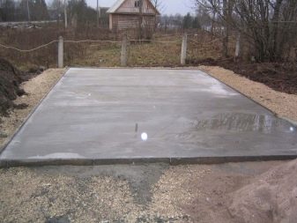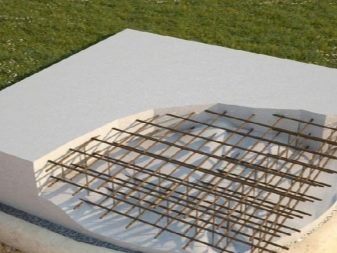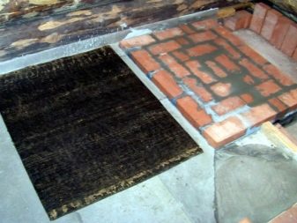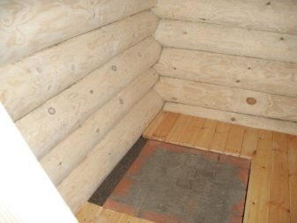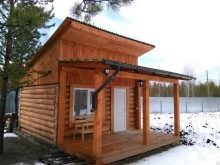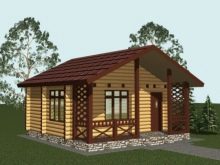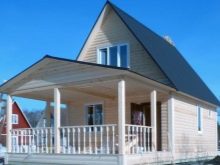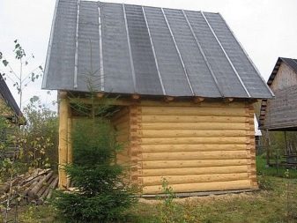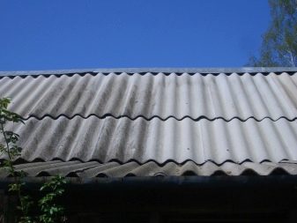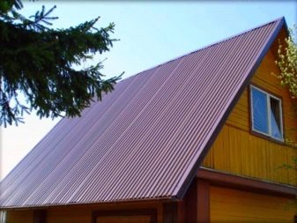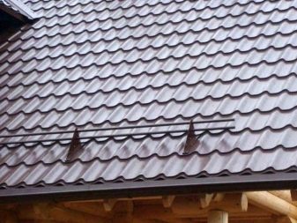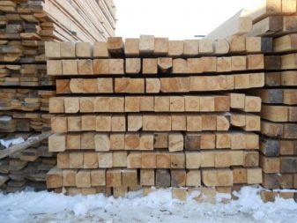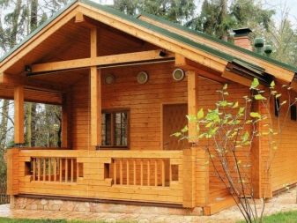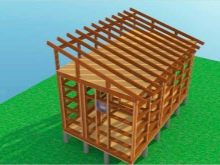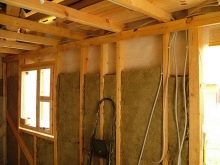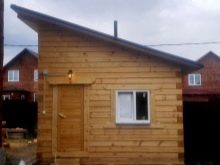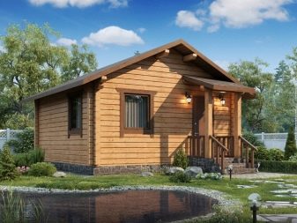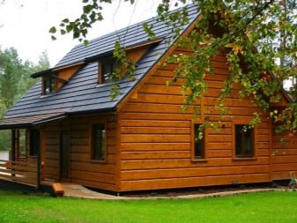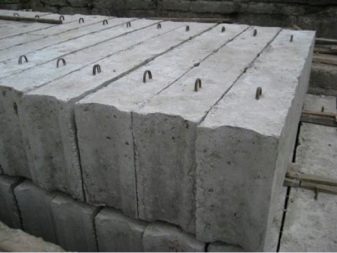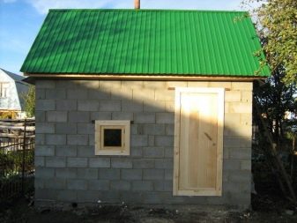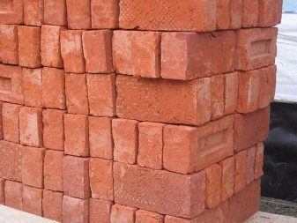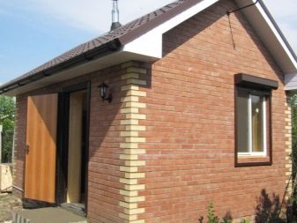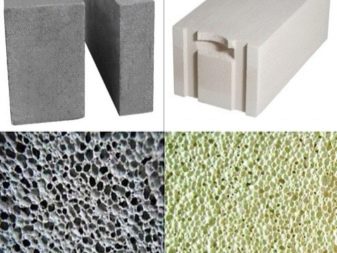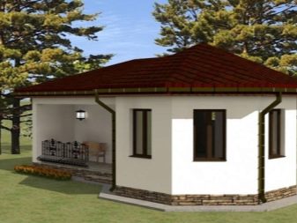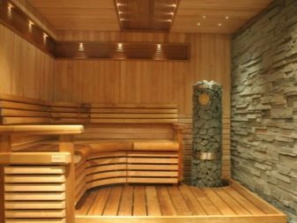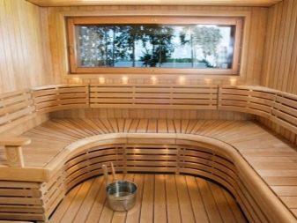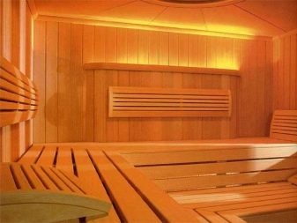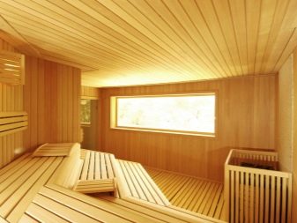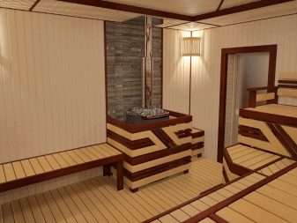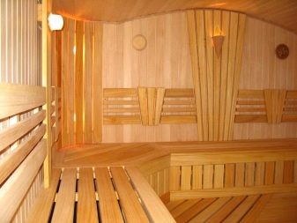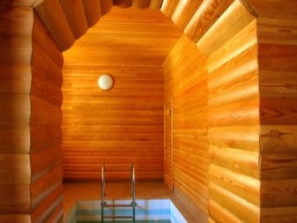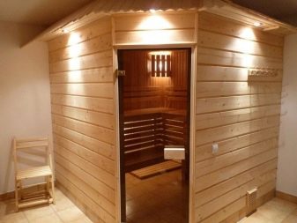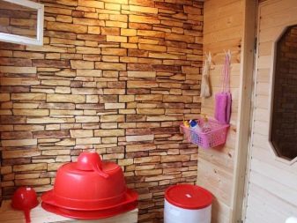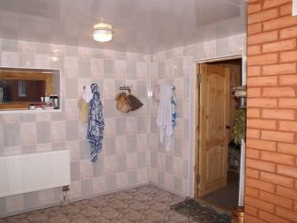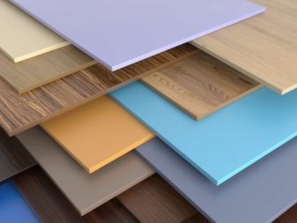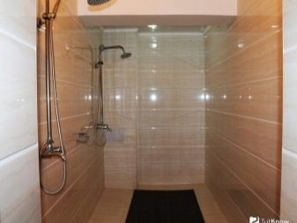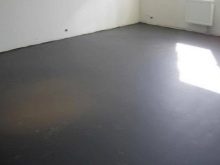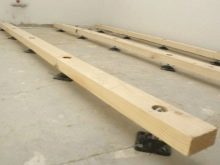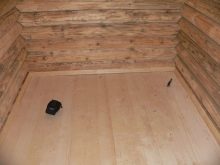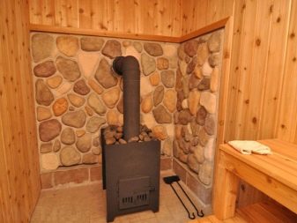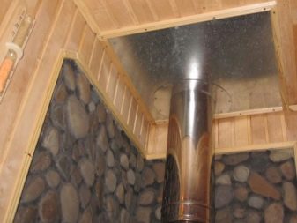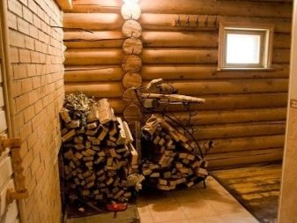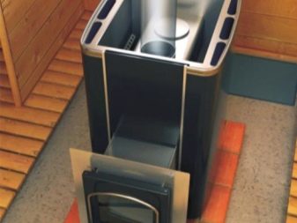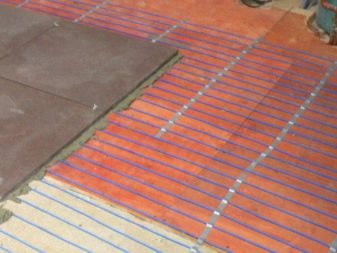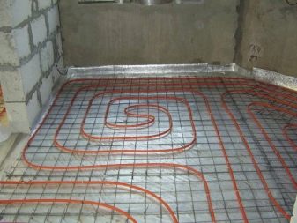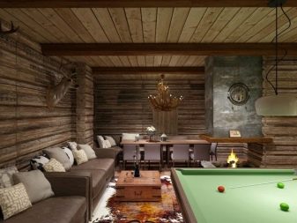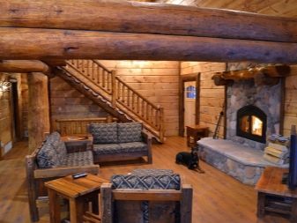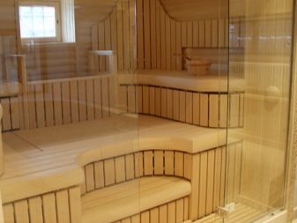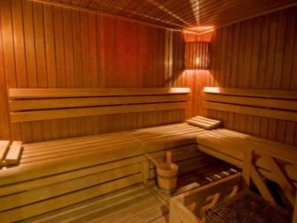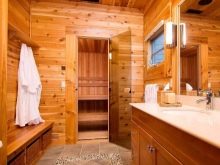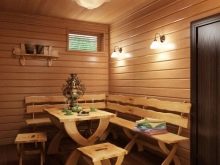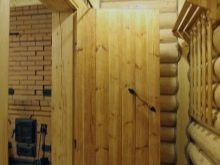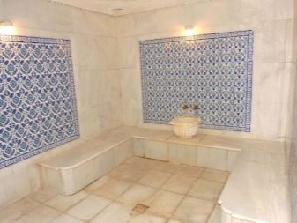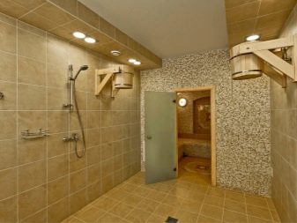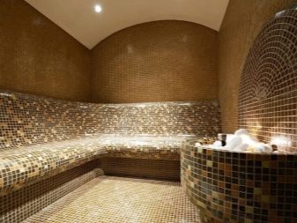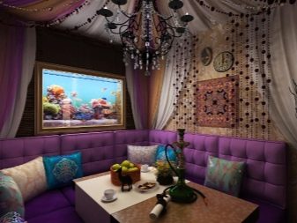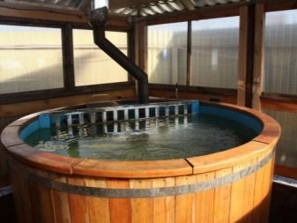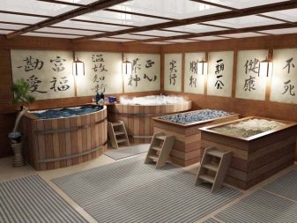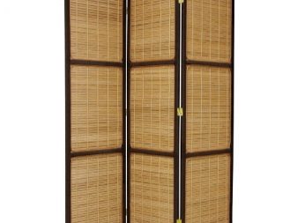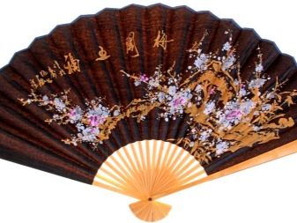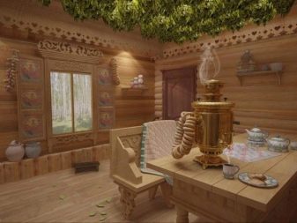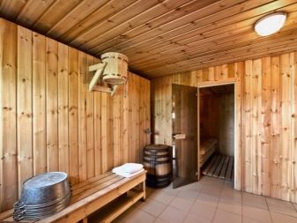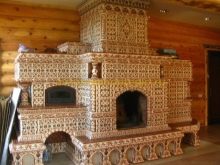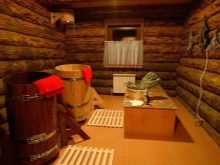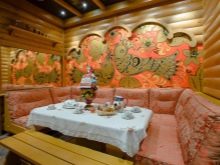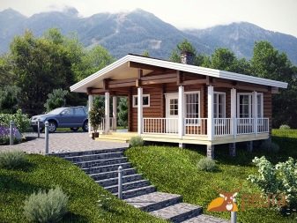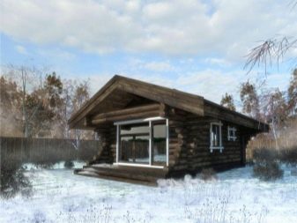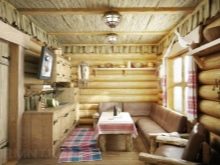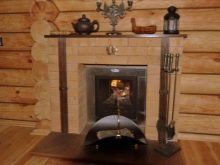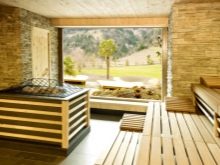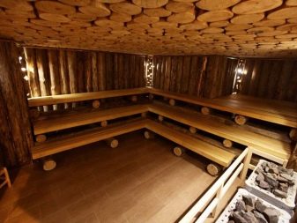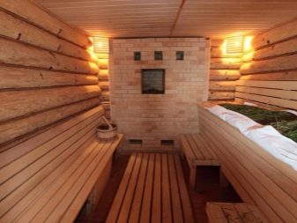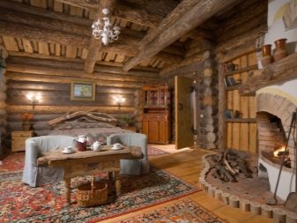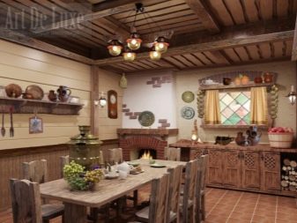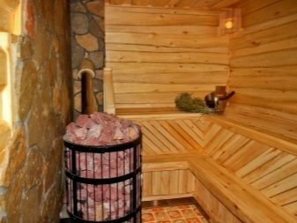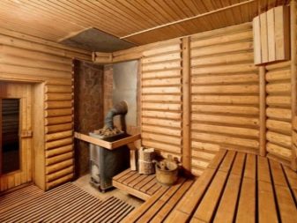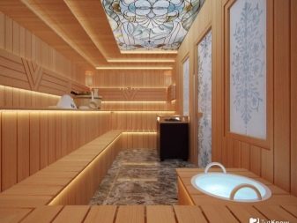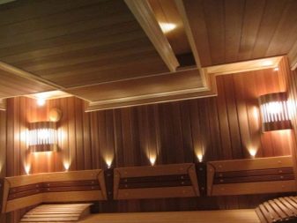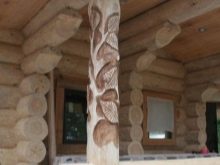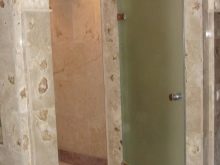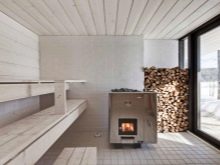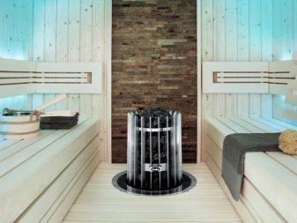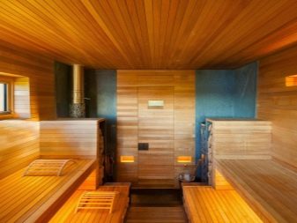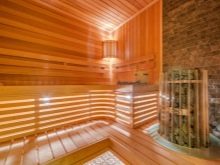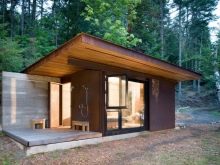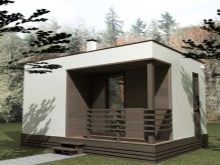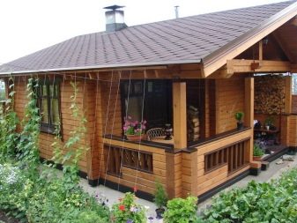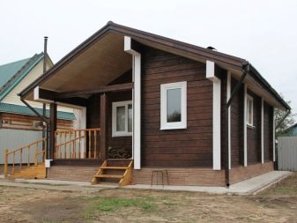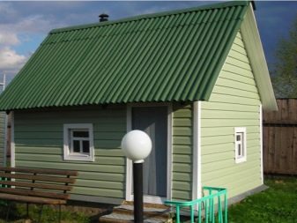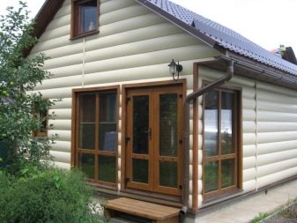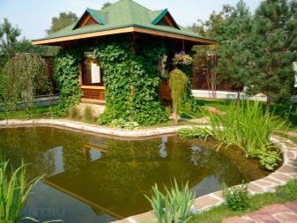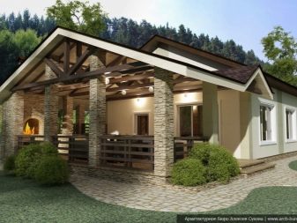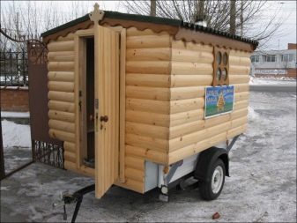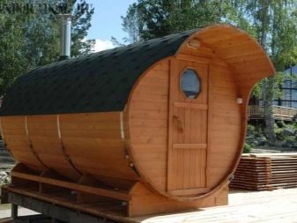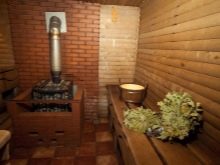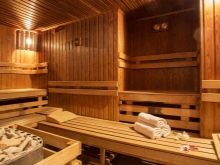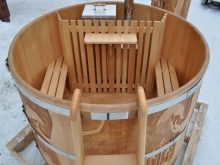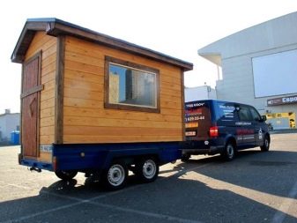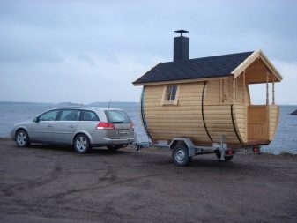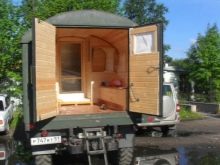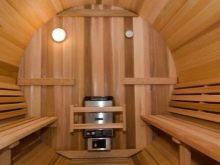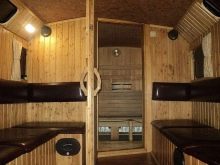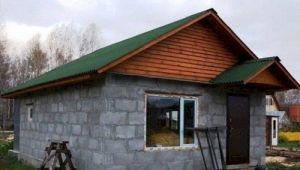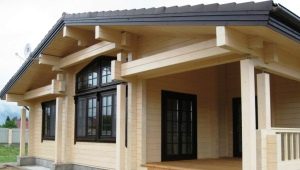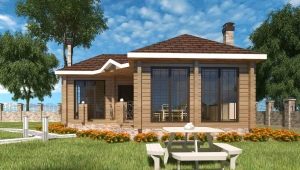Bath projects: features of the layout and stages of construction
If earlier the bath was used solely to wash and warm up, today it becomes a kind of leisure activity. It is equipped with comfortable recreation areas, including in the fresh air. It is designed more roomy so that a large company has the opportunity to combine business with pleasure: get healthy and mentally communicate over a cup of tea.
In connection with this, a large number of projects of these premises are being created.
Special features
Designing baths with your own hands is a rather complicated and even multi-level task. It is necessary to choose the right place on the territory of the suburban area, to distribute the area so that all the necessary zones are located, and, most importantly, to comply with all safety conditions.
Bath projects differ depending on the desires of the owners.
If “post-bathing” communication is important for them, then a large area is allocated for a rest room. If - the process itself, which takes place in the steam room - then it and the sink become a priority. The washings themselves can vary in size and function: either they have only a shower and a pair of benches, or a real font. The same can be said about the steam rooms: in the saunas they are small and "sedentary", and in traditional typical baths - spacious and "recumbent", equipped with a large number of shelves.
In addition, before the start of construction work, it is important to determine the construction material - the size of the finished bath may depend on it. For example, the standard length of the bars and logs is 6 meters, so very often the size of the bath is planned to be 6 to 6 or 6 to 3 meters in order to reduce waste. The projects of baths made of bricks or foam blocks can be of various sizes, since foam blocks are easily cut with a hacksaw, and with the help of bricks various masonry schemes are realized.
Although the two-storey bath projects are more complicated and more expensive to implement, they can provide double space and free, perhaps even living space.And also often the owners attach to the bath terrace.
The final projects will depend on the number of family members, and on the planned frequency of use of the bath, and the layout of the site, and the financial capacity of the owners.
There are three main types of baths:
- separate;
- extension to the main house;
- steam room inside the house.
The standard option is still considered a separate typical building, equipped with water drainage and ventilation. If the bath is planned as an extension or inside the house, then you will have to think in advance about the location of communications and to strengthen the observance of security measures. Thus, you can save space on a small plot and money for the construction of walls, foundation and roof.
An obvious advantage of modern individual baths is also the fact that they can be built with your own hands without the help of professionals. Even ready-made baths in disassembled form are available - sets of logs and bars, which can be assembled at a selected place in almost a day.
Where to place?
When planning a bath, it is necessary to pre-allocate it a place at the dacha. Many factors will have to be taken into account, for example, the level of groundwater, therefore, this issue should be approached as seriously as possible.
On the basis of the soil and the surface of the site, it is determined how to choose the foundation and design of the bath house.
Experts recommend placing baths on the banks of reservoirs on a hillock:
- So the water during the spring flood will not flood the buildings;
- If the correct slope is observed, the draining wastewater cannot contaminate it.
The windows should be installed on the western side of the bath, as there is more sun. In the traditional Russian bathhouse there is only one window - in the dressing room, but in modern models, of course, the incoming light is much larger. The front door is recommended to be placed on the south side, where in the cold season there will be less snow.
There are also requirements for the gap between the bath and the nearest buildings. The bath should be located not less than 10 meters from the house and 3 meters from the border of the summer cottage, that is, the fence, in order to provide access to the building from all sides in case of fire. The distance to the well should be about 20 meters.
In general, the best option would be to place the bath in a separate recreation area, away from the main building. Nearby you can place a swimming pool or an artificial lake to dip into the water after a hot steam room.
Subtleties of design
The project of a modern Russian bath is being developed in such a way that several people could simultaneously be in it. On the layout of a small building are indicated a vestibule that creates a thermal barrier, a waiting room (in which you can change clothes) and the steam room itself, as a rule, ranging from 6 to 9 square meters. A large bath can be added to a shower room with a toilet, a swimming pool, a font, a technical room and a spacious relaxation room. In the villages, sometimes, a special room is equipped where you can wash clothes, and where children and sick people wash.
In the small baths there is no rest room, but there is a vestibule, whose area reaches 6 square meters. It usually has a window, bench and coat hooks. In the vestibule, you can undress and dress, relax and cool off after the steam room. It is recommended to exit the doors of the steam room itself and the dressing room towards the vestibule and heat the whole bath from the same furnace.
The steam room is usually made square, heat retaining. At the entrance to it they make a high threshold and put a small low door. The floor in the steam room is raised by 7-10 centimeters. In the corner area is usually installed stove-heater, heated by wood.Opposite it are shelves for washing, as a rule, of different heights.
The most common is the option of such a bath, where under one roof there is a steam room, a bath or shower, as well as a rest room.
Very often, the steam room and the washing room are separated by a small partition. If the rest room is quite large, then it is possible to arrange the kitchen in it, so that there is always the opportunity to cook something simple and boil tea. It is a good idea to supplement the bath with a summer outdoor terrace with a shed, which will house a barbecue stove. The second floor of a two-storey bath should be made a living area with full-fledged rooms.
If the preference is given to a corner bath, then it should be borne in mind that in the classic version two lounges are located around the steam room. In this case, all rooms have a separate entrance. Corner bath is considered the most budget option in a situation of lack of extra square meters.
The project of a bath can be ordered from professionals or developed independently. You should start with the development of technical specifications, which determine the area and location of all desired areas.
A waiting room (especially in the absence of a vestibule) is responsible for performing many different functions, which should be taken into account in the project. It is necessary to think up places for sitting and changing clothes, places for storing clothes and shoes, a place for storing firewood. It is recommended to make the size of the waiting room twice as large as the steam room, and to complete the room with a door insulated from the outside.
When planning a steam room, keep in mind that the minimum area per person should be 1 square meter.and the metal furnace is installed at a distance of at least 1 meter from the wall and is enclosed by a partition. An excellent solution would be to place the stove in such a way that it would heat both the steam room and the rest room. At the same time, the heater should be in the steam room, and the firebox should be in the second room. When deciding about the shelves in the steam room, you must consider the preferred way to bathe: sitting or lying down. The windows in the steam room are not needed if the ventilation box is available. In the opposite case, there is one double-glazed window facing west.
The place for washing depends on the desires and possibilities: either a shower, or a hot tub, or a pool, or just a bucket of water.
Double decker
If you wish to combine a bath with a guest house, it is recommended to create a plan of a two-story building with a kitchen. On the first floor there is usually a steam room, a shower room, a rest room, a toilet, and on the second floor there are bedrooms, a small kitchen and another bathroom. Such a structure will save space on the site and create additional space.
The size of the two-storey bath depends on the number of planned guests.
Single storey
There is a greater number of projects of one-story baths of different sizes.
- The popular project 5x4 meters is suitable for a small plot of 6 acres. Such a bathhouse will quickly be flooded with a minimum amount of fuel, and as many as five people will have time to steam in it. This building is made of log.
- A small bath 3 by 4 meters can take only 1-2 people. But it has a shower, so it can be used as a shower. The steam room itself takes 4 square meters, so only 1 person can be in it at a time. Tambour in this project is not provided. The bathhouse belongs to the small ones, which provides for the combination of a changing room with a rest room. Most often, such structures are built with their own hands.
- The 6x3 meter project usually has 4 rooms: a waiting room, a steam room, a washing room and a rest room. Bath belongs to the middle and often also has a veranda.
- The simplest bathhouse of 4x4 m is a building consisting of one room, which is both a waiting room and a steam room. The standard project includes a rest room or a waiting room, a steam room and, if possible, a washing area. The most successful option also contains an attached terrace.
- The bath, which has an area of 3x5 m, requires a dressing room, a rest room, a washing room and a steam room. The project with dimensions of 5 by 3 meters refers to the average size.
- In the spacious baths - from 30 to 40 square meters - the changing room and the rest room are separate rooms. Be sure to have a spacious veranda.
- Projects of baths with attic should take into account the additional load on the foundation and minimize the area occupied by the stairs. Be sure to include vapor barrier and ceiling insulation between the first floor and the attic structure. Thereby it will be possible to prevent the development of fungus in the bath on the ceiling.
Selection of materials
The question of the choice of materials for the bath is put at the design stage.From this depends on the location on the site, and the type of foundation, and the appearance of the structure itself. The main materials for construction are wood, brick and foam concrete.
As for the tree, log baths are considered optimal., cylindered or chopped, ordinary timber and profiled timber. Such projects are pretty cheap. The brick bathhouses are quickly and easily installed. From the pros - they have better protection from fire and a long service life, from the minuses - the structure needs to warm up longer.
Gas silicate baths are fairly light in weight, which allows them to be installed even on problematic soils.
Blocks are easily processed, so some of their parts can be used as decorative elements.
Sauna buildings of three-layer CIP panels have excellent sound and heat insulation, relatively light weight and the absence of temperature limitations during construction. However, the material is far from ecological, it easily ignites and serves little to the owners.
Baths of aerated concrete are no worse than wooden ones, and their cost is much lower.Aerated concrete retains heat well, is an environmentally friendly material and is easily processed.
Stone baths have a slight shrinkage and high fire resistance. However, the construction is quite expensive and technologically complex.
Arbolit bathhouses are considered very eco-friendly and fire-resistant. If it is good to finish, then the building will perfectly retain heat and not create condensate on the walls.
Foundation
The type of foundation is selected depending on the material selected for the construction of the bath itself, and the number of floors. It is also necessary to consider the maximum load of the walls, and the natural features of the soil. Baths can be built on different foundations.
- Screw - being typical for any soil. The screw base is established within one day at any time year. Immediately after the completion of the work, you can begin to build the structure itself. Ground treatment is not required. The foundation on screw piles can serve at least 150 years and withstand heavy loads. A screw pile is a metal pile that is placed into the ground by screwing.It looks like a screw and, once in the ground, compacts it, which increases the supporting capacity.
- Tape - the most labor-intensive. Usually strip foundations made of concrete or concrete blocks are used on difficult grounds and in the construction of multi-storey baths. The drawing takes into account the dimensions of the building, and the slopes, and possible subsidence, and the depth of the water. Prior to construction, it is necessary to carry out preliminary excavation work - removing the topsoil and leveling the site. The tape device provides the best thermal insulation.
- Pillar concrete - An option for those who want to save their money on the purchase of materials. The construction of the column base is very simple - columns are made of asbestos-cement pipes, which must be reinforced and poured with concrete. But also preliminary excavation work on loose, flooded soils is necessary. In addition, you should take care of floor heating.
Such foundations are chosen by the owners of small saunas made from logs or lumber.
- Driving piles - such structures made of reinforced concrete piles are used extremely rarely, but they are good for speeding up construction.Usually 6 screw piles with a depth of 2.5 meters are sufficient.
- Monolithic. Such a foundation looks like a continuous layer of cement with rubble under the whole bath area. It protects against excessive moisture and sagging, is very durable and can withstand heavy loads. He is not afraid of any movement of the soil, nor freezing and further thawing, nor heavy precipitation. In fact, the monolithic foundation is a solid reinforced concrete slab, recessed into the ground. The walls of the room are built directly on it.
Separately built the foundation for a brick furnace, which can not be less than the depth of the foundation of the bath, or be part of it. It is recommended to leave a small distance between the two foundations, so that when they shrink, they can move relative to each other. In addition, it is important that the difference between the level of the floor itself and the foundation be about 70 millimeters.
Walls and roof
When choosing roofs, various materials are used: sheet steel, turf, tiles, slate sheets and others. The roof should primarily perform a protective function, as well as fit well into the overall design of the dacha.Therefore, when choosing a material, it is necessary to take into account precipitation, the construction of a roof with a slope and the covering of neighboring buildings. The roof is usually mounted odnoskatnuyu, gable or attic. The latter allows you to combine a bath with living quarters.
The slope angle should be from 10 to 60 degrees depending on the materials and terrain features. If there is heavy rainfall, then the angle of a separate gable room is 45 degrees. Shed roofs are usually chosen for extensions to the main building. The angle of the roof is from 50 to 60 degrees. Flat roofs are mounted in very windy areas.
The most economical materials are cakes, chips and sod. Among modern materials emit slate, roofing material, corrugated board, metal tile and ondulin. In Russia, the bath is usually covered with soft roofing materials. The most available material is roofing felt, and durable - slate, which, unfortunately, increases the load on the frame, decking and metal with high cost.
As for the walls, it is customary to make a bath from wood - pine, linden, spruce, aspen or even birch. The log house is cut from logs and form 9-10 rows for a standard design.
However, it is impossible for nonprofessionals to cut down trees by themselves, therefore it is better to purchase a ready-made log house, assembled from a rounded log.
If the choice fell on the timber, it is better to give preference to processed - then you can save on interior decoration. The beam allows you to create buildings of various levels of complexity with your own hands - it is very easy to work with this material. Shrinkage of the bath of this material will be only 5-10 centimeters. But it is also worth adding that the construction of a log house does not require special carpentry skills.
The cheapest solution is to assemble a structure of interconnected frame shields, inside of which there is insulation and a vapor barrier film. The technology is such that the frame is made up of bars covered with shield panels on the outside and inside. Inside the insulation material is placed, for example, glass wool, and outside the boards are sometimes sheathed with clapboard or siding.Thus, the walls become a "thermos" and provide heat inside the bath. On the construction of such a structure does not take much time or a lot of money - the frame-shield elements are mounted without prior preparation and are relatively cheap.
The only drawback of wood, which is an environmentally friendly material and creates a unique aroma in the room, is that it quickly decays, especially in wet rooms. Therefore, do not forget about the special processing of the material.
Inexpensive is also considered the construction of a bath of lightweight concrete blocks.which are now widely represented on the market. You can collect a bath of them in 2-3 days by yourself, without seeking any help from anyone. However, it will be necessary to warm the facade with siding, which will also provide protection from external influences. Concrete blocks are able to serve for a long time and safely transfer more than one change of interior decoration. The bad thing is that such buildings do not particularly hold heat, unlike wooden ones.
Brick baths can last up to 150 years and look very attractive, demonstrating the imagination of designers.The brick has the highest rates of fire resistance, and the material itself is considered safe for humans. But they heat up much longer and have poor steam conductivity.
Baths made of foam concrete and aerated concrete, require little wood for heating the room and demonstrate high thermal insulation characteristics. If the walls are covered with foil, the room will quickly heat up and maintain a high temperature for a long time. And also when using these blocks, you can save on finishing work, since the material has a smooth surface.
One of the main advantages of foam concrete is the fact that it does not burn.
Interior finish
The interior design of the room performs an aesthetic function and also protects the surfaces of the walls, the floor and the ceiling.
The walls and the floor inside the bath can also be finished using different materials. They must be resistant to moisture and abundance of steam, eco-friendly, able to serve for many years and, of course, aesthetic.
The most common preference is given to wood - linden or aspen. It is not recommended to use conifers, giving resin.All wooden parts are treated with a special solution to increase the service life.
One of the popular materials with an attractive design, is lining. It is made from larch or cedar and is very safe for rooms with high humidity. It can also be used for external cladding. Lining of wood has a pleasant texture and is combined with other materials. But it is quite difficult to mount, it is not easy to maintain, and the material does not have high fire resistance. Unfortunately, the cost of clapboard is also very high.
Used and block house - a kind of lining, looking like logs. Only hardwoods, such as linden, are suitable for interior cladding. Imitation timber is also a common solution.
Quite often, the washing and other areas are decorated with beautiful tiles.that simplifies maintenance of the room. In the washroom, due to the constant presence of water, the atmosphere is detrimental to wood, but does not cause any harm to ceramics. In addition, the tile provides an opportunity for the application of original design solutions. Do not just forget that the floor should be covered with tiles that will not slide.Ceramic tiles are durable, sustainable and environmentally friendly.
For changing rooms, rest rooms and showers, PVC panels are sometimes chosen for an affordable price, variety of colors and easy installation. But such material is very short-lived and unstable to high temperatures.
Interior decoration always begins with the floor. It is poured with a concrete screed, which is subsequently laid logs, rough coating, and after that they lay clean flooring. At the same time, it is necessary to immediately think out a system for removing water from the room. As the flooring is most often used tile or chopped board, although there are also original modern solutions.
The flooring can also be made of cork, plank flooring or fiber mat.
Next comes the wall decoration, and the ceiling is the last. In the bath, mainly in the steam room, the ceiling is exposed to hot steam and high humidity, which indicates the need for additional protection. For this purpose, overlappings are covered with a building membrane or aluminum foil. All joints are glued with aluminum tape.The ceiling above the stove is additionally protected by a steel sheet. Upstairs should use the highest quality materials.
It is worth adding that at the stage of interior decoration it's time to think about the method of heating the building. Traditionally, the Russian bath is heated with wood, but sometimes gas, electricity, coal or fuel oil are preferred.
Firewood is good for its low price and high prevalence. It is worth adding that they create a unique atmosphere and smell in the steam room. Their minus is that in the bath there must always be a person engaged in heating. In addition, it is necessary to think of a room or flooring for storing firewood. Gas heating is able to work autonomously for an unlimited time, which means there is no need for human control. It does not give harmful emissions and is also cheap.
Modern heating methods include the "warm floor" system. They are electric and water, and the second option is more economical and more labor intensive. First of all, the waterproofing material is laid, then the solution layer and the thermal insulation layer.A cable or pipes for the circulation of the hot coolant is mounted on top, and everything is covered with a coupler again.
There are no special requirements for the choice of materials for decorating a rest room; aesthetic appearance is more important here. For example, in the chalet-style baths, the floor is assembled from massive boards that are not painted or varnished. The walls are lined with plaster or wood, large protruding ceiling beams are necessarily present. Furniture is set aged, simple, with untreated surfaces. The fireplace is obligatory. Speaking about furniture, usually for a bath, sun loungers and shelves, benches and benches, cabinets and hangers, stools, chairs and tables are made or made. All interior elements should be safe, durable and multifunctional. Standard shelves for a steam room are 185 centimeters long, 65 centimeters wide and 80 centimeters high. Shelves can have several tiers, be folding or stationary. In addition, there are foot and head stands in the steam room.
The latter help to comfortably sit on the shelf lying, reducing the pressure on the spine.
Shelves, stools and hangers for storing bath accessories are placed in the washing compartment. Practical and comfortable furniture for the rest room in a standard form is a set of tables, benches, chairs and stools. In the vestibule there is a bench or a couch, a wardrobe and a hanger.
Examples of finished buildings
Lovers of the East, with cash, can arrange a steam room, and the very bath in the Turkish style. The traditional oriental sauna, called the Hammam, is heated by a stone bed, which is located in the center of the room. Often a “waterfall” is formed on the wall, which plays the role of washing - here you can rinse after a long stay in a hot room. The air in the hammam has a comfortable temperature, which makes it possible to carry out a variety of spa treatments and massage. From the decor elements such a bath will require neon lighting, special benches, tiles with oriental ornaments and mosaics. In the rest room, you can equip a full hookah room, hang bright curtains, set a low table on curved legs and scatter colored pillows.
Those close to Japanese culture will like the idea of arranging a bath in the same style. Large areas are not required, so you can place it inside the house or in a small outhouse. According to Japanese custom, the washing room is complemented by a wooden font, divided into two parts. One has a bench for sitting, and the other - a heating element. Another way to arrange a bath in Japanese is to install ofuro - a rectangular container with water, heated by cedar or linden sawdust. Bamboo screens, a large fan on the wall and natural shades will complete the creation of a complete interior.
Of course, in matters of registration of the bath, the majority will vote for the traditional Russian premises. The rest room or the dressing room is decorated with carved wooden furniture, the furnace of the fireplace is also displayed here. Small windows are decorated with platbands and flowered curtains. A steam room can be combined with a washing station in one space and hanging under the ceiling a wooden bucket with cold water, which will replace the dipping into the hole.
The walls are finished with unedged board.
Be sure to put a stone stove, lined with tiles.Light woods and metal elements, household items and accessories are chosen - brooms, wooden tubs, chests and samovars.
The design of the Scandinavian bath in the style of a chalet resembles a traditional Russian bath, but has its own “chips”. The structure has a high base, finished with natural or artificial stone, which protects from flooding and freezing. The building is either single-storey or with an attic. Interior decoration is done with wood and glass, and the walls themselves are built from massive timber and logs. Roof gable with low overhang, often asymmetrical. The bath is heated by a stove, and the furnishings are bought in the Scandinavian style: natural wood, massive structures.
And there are also baths decorated in high-tech style, “Finnish” baths and even neo-gothic.
Choosing country or country style, the owner gets a bright, practical and cozy space. You can choose the country of any country - France, Germany, USA, England, Italy or another. Each requires certain colors, types of textiles and decorative elements. However, all of them are united by the choice of light polished furniture made of wood,decorated with carvings or engravings, the presence of parts made of wood and ceramics, wooden decor of walls, floors and floors, as well as linen and cotton textiles.
Modern classical style in the bath structure does not lose its popularity. It is characterized by the presence of columns, arches, statues, stucco elements and several levels of the ceiling. Bathhouses decorated in this way are usually part of the main building and a continuation of the overall interior, with a slight effect of snobbery and security. If there is a desire to place such a bathhouse in a separate building, then it is recommended to build it from cinder blocks, concrete and brick. Doorways in the form of an arch, furniture with straight laconic forms, matte tiles on the floor - and the interior is ready.
The room in the modern style is distinguished by a combination of modern technology, unusual materials and a traditional bath. There are no specific requirements, everything is given free to the imagination of the designer. Modern characterize bright accents, abstract drawings, color combinations and floral patterns. Colorful mosaic and lighting are necessary attributes of the modern style washroom.
Sheathing a bath outside, you can give preference to absolutely any color.
A tree covered with an antiseptic of the desired color, as well as a combination of wood, tile and stone will look harmonious. It is possible to simply cover the bath with a layer of selected paint. The windows are decorated with carved platbands, painted with bright colors, echoing the painting of the roof. Brick bath partially sheathed with siding or boards. In general, you can combine and combine different shades, materials and textures.
Do not forget about the design of the porch bath plants, sculptures and other decorative elements, as well as the landscape around. The bench next to the building, neat flower beds and a barbecue area should be a single ensemble with a bath.
The original choice will be a sauna on wheels and a sauna in the form of a wooden barrel. Round bath-barrel can serve as a Finnish bath, Russian steam bath or Japanese ofuro. The Russian bath consists of a steam room and a washing room and is set at a slight slope. The net with the stove comes out in the direction of the steam room, and the tank for heating and the firebox itself is located in the washing room.Dry Finnish sauna is located in the same space, and at the exit of the swimmers waiting for a container with water. The bath ofuro has no roof. It is installed on a wooden platform, and inside the seats are made of wood and the stove is closed with a partition so as not to get burned.
Bathhouse on wheels, as a rule, is rented by large companies of friends or relatives who choose nature. Such a bath can be connected to a passenger car with a single-axle trailer, a two-axle trailer, or on the basis of a heavy truck. Outside, this bath is usually decorated with wooden panels and decorated with kerosene lamps, carved platbands and neat steps. Inside, the steam room is sheathed with foil, and then with clapboard made of deciduous wood. All parts are carefully fixed, so as not to move during the trip. Shelves are made either foldable or retractable to save space. In general, a sauna on wheels is not particularly different from a stationary one. Its main advantages are that there is no need to build a foundation, get permission for repair work, and it is possible to place the building absolutely anywhere.
About bath planning, see the following video.
