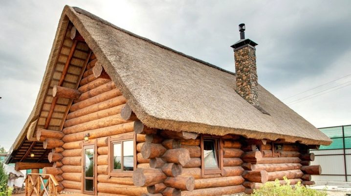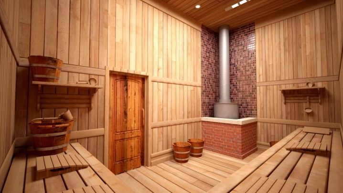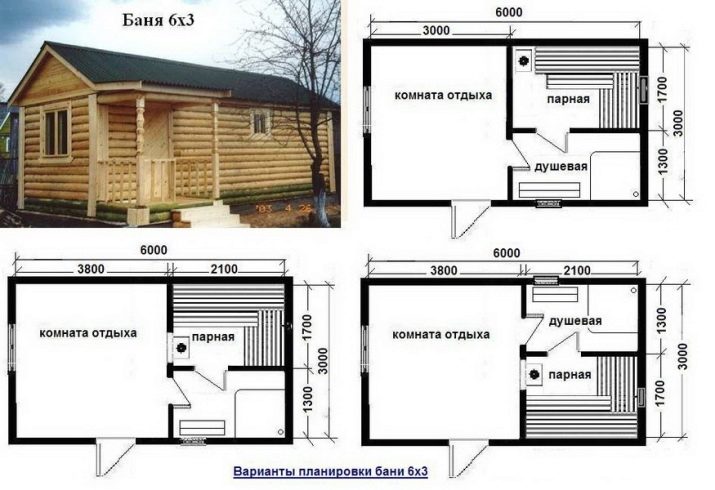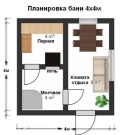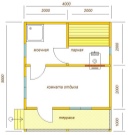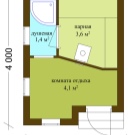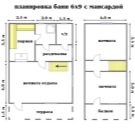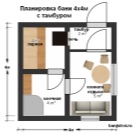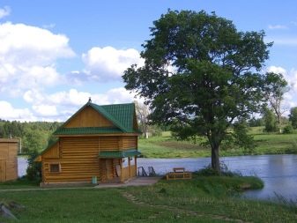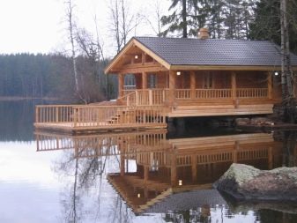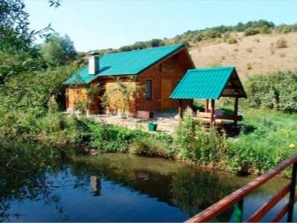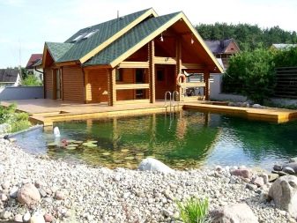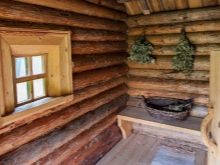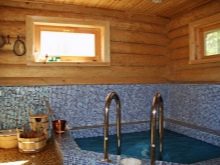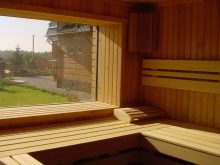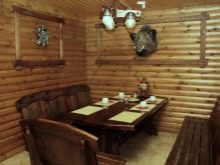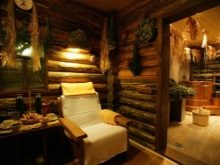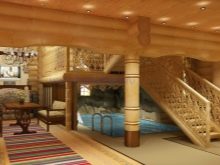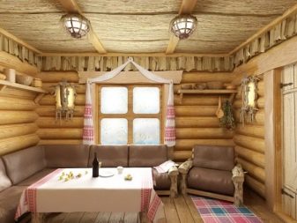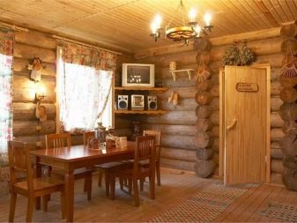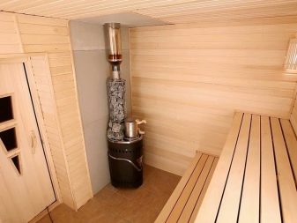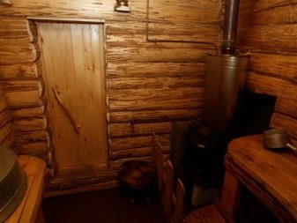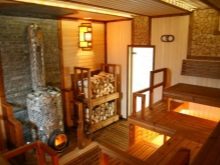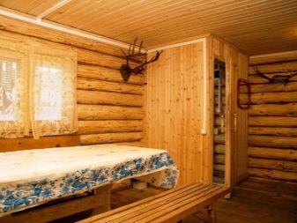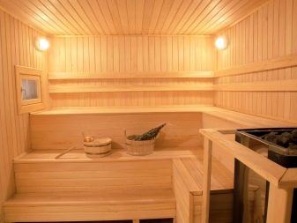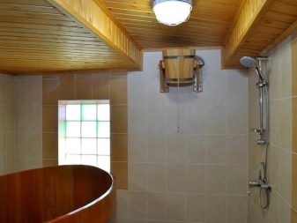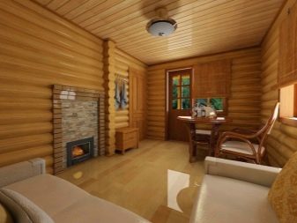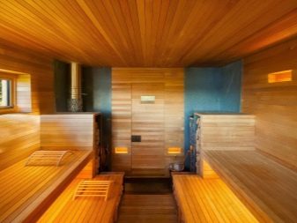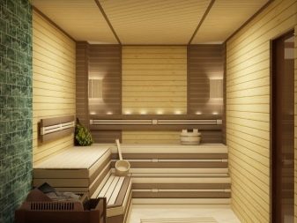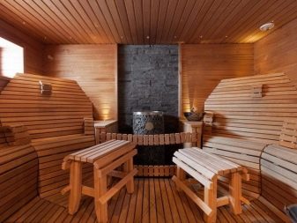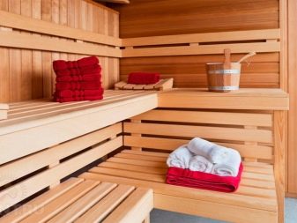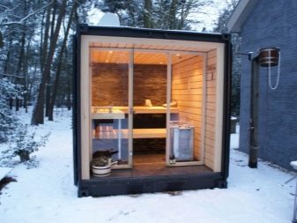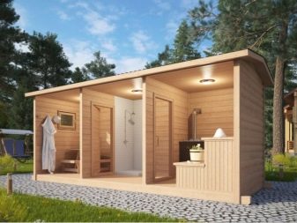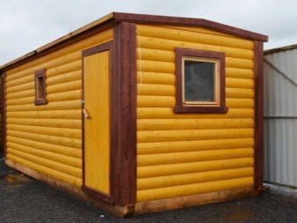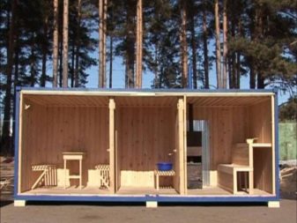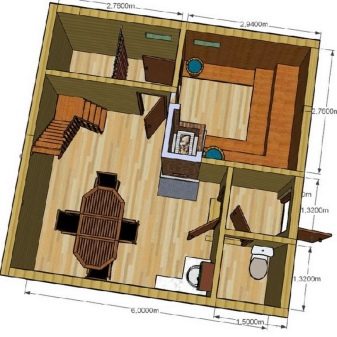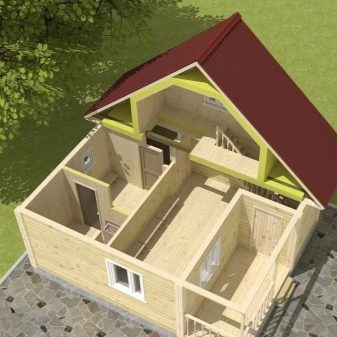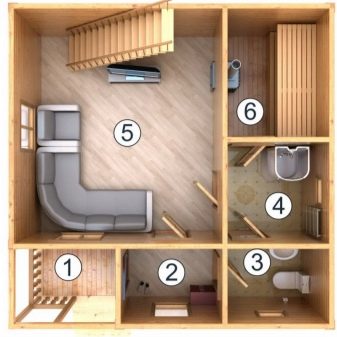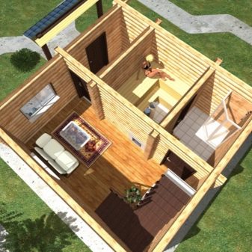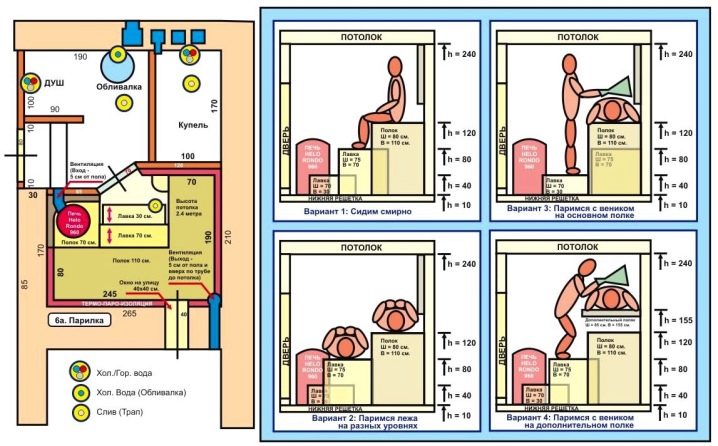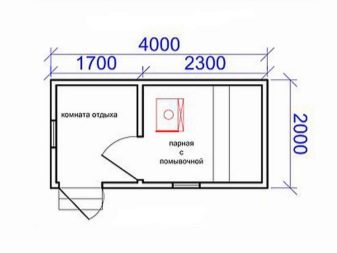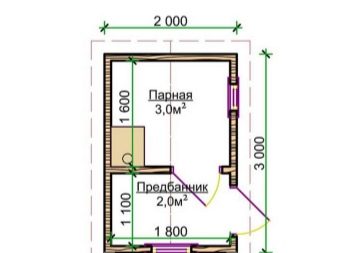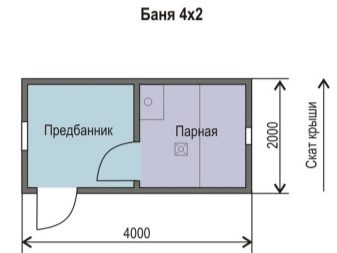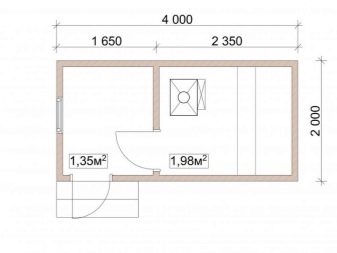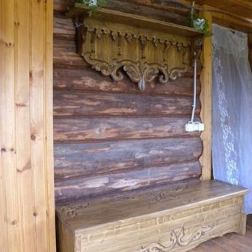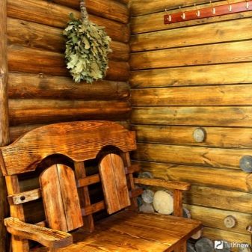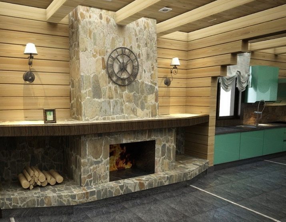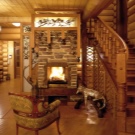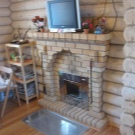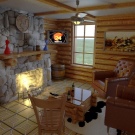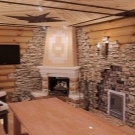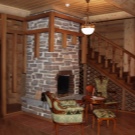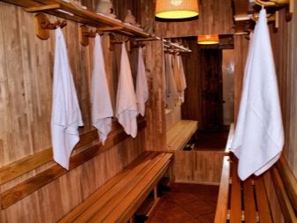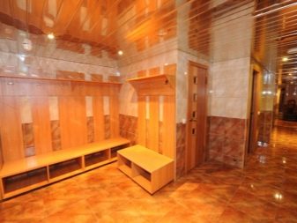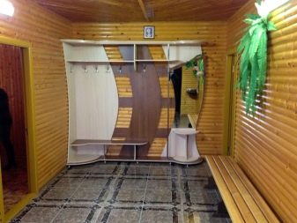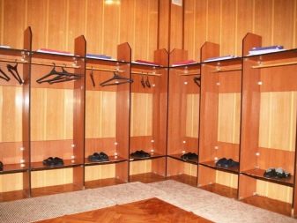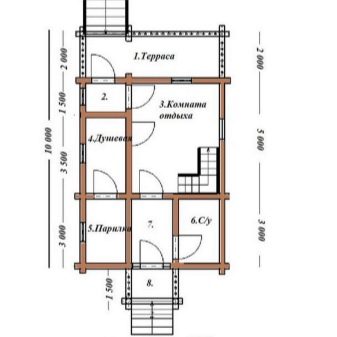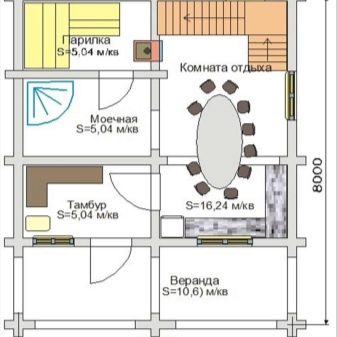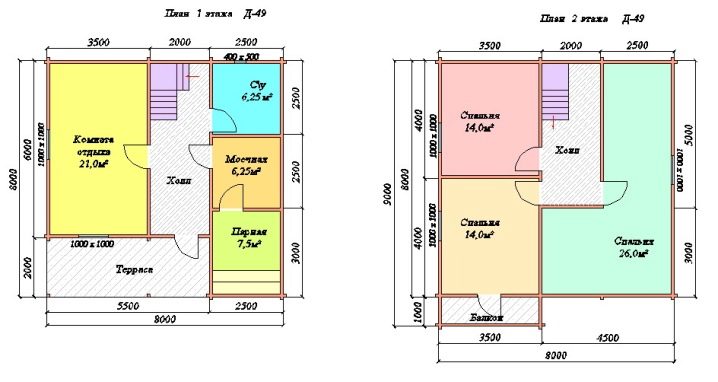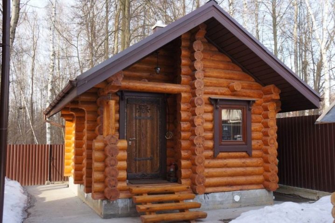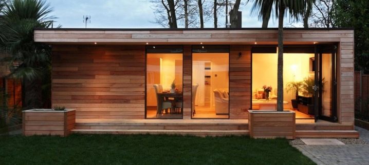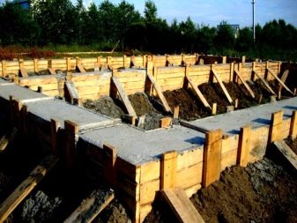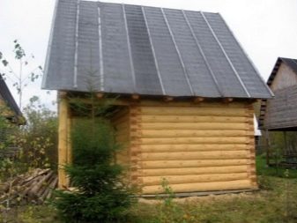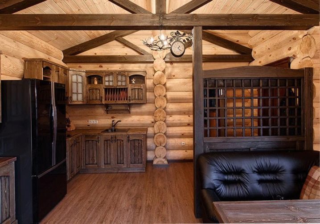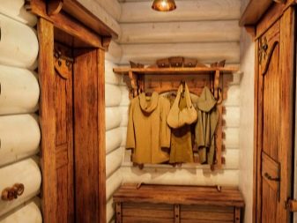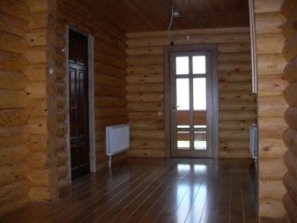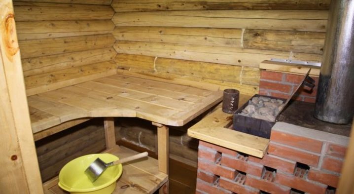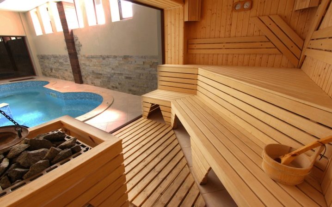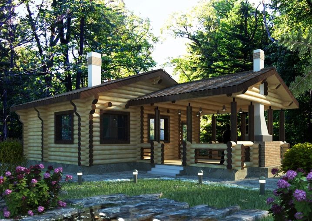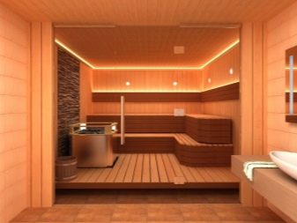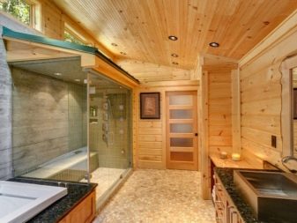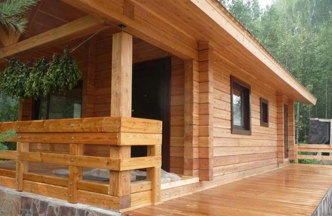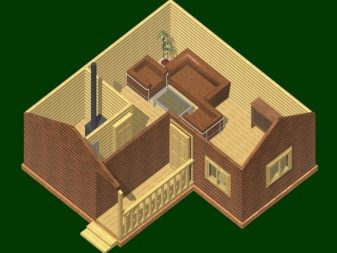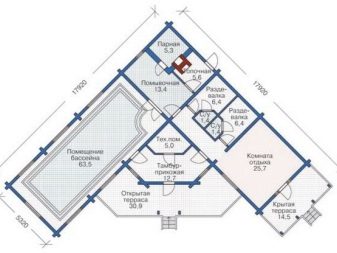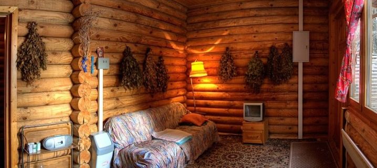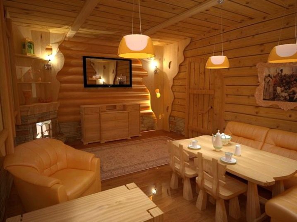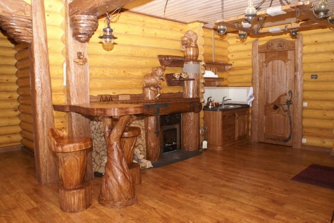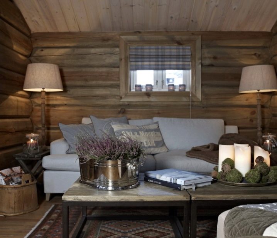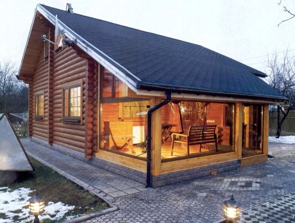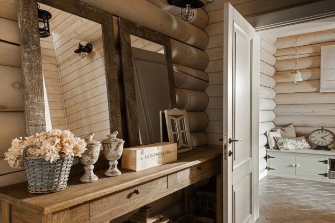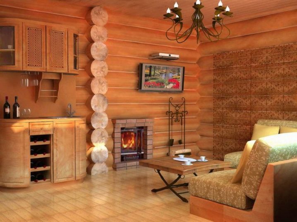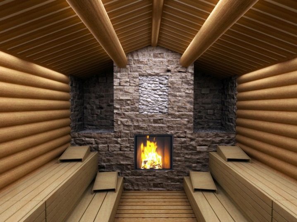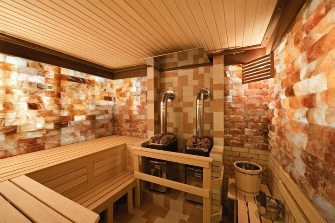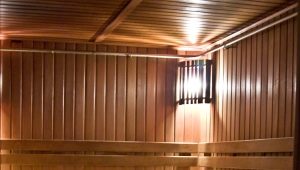Bath layout: original design ideas
The time has passed when the bath was needed only for the adoption of water procedures. Today, the bath is considered a must-have attribute of any country site, where you can meet and relax with friends and family.
Sometimes it replaces a full-fledged SPA-salon, so many people want to build a bathhouse on their site. But it is important to pre-design the building and take into account all the options for planning and design of such a room.
The importance of good planning
It should be noted that the correct planning of the bath is half the success. The postponed construction plan for paper can reduce costs and greatly facilitate the work. And for this it is important not only to choose a suitable project and buy building materials, it is also necessary to follow all the rules so that in a few years you do not have to redo all the work again.Therefore, it is important to take into account the many nuances, including the features of the site.
It is very important to determine the place on the site for the future bath, since the used water from the bath should not penetrate into the groundwater or the well.
The minimum distance from the building to clean groundwater should be at least 5 meters.
And to the toilet or compost pit should be a length of 8 meters. In terms of fire safety the bath should be located near the fence no closer than 1 meter.
Windows should be located on the west side.In this case, maximum sunlight will penetrate the room in the evening all year round.
If you plan to use the bath not only in summer, but also in winter, then entrance should be arranged on the south sidethen you don’t have to clear the doors too often of snowdrifts, and they themselves will melt much faster.
If the site is located on the shore of a clean reservoir, then it is worth considering the option of building a bath at a distance of 15-20 meters to the water. Every fan of contrasting procedures will want to plunge into the cool water after a hot steam room.
Just a couple of decades ago, the planning of a classical bath included only two rooms - a steam room and a dressing room.But today modern projects can include a separate washing department, a recreation area, a pool or a pool, a billiard room.
Basic rules that must be considered when building a bath:
- The internal layout of the bath should be thought out to the smallest detail and include not only the marking of individual zones, but also the wiring and water supply scheme.
- Such a small problem, like a draft, can spoil the whole impression of the bath. Take care to keep the rooms warm. And be sure to have the doors perpendicular.
- To keep the heat in the steam room for a long time, you need to choose the right door design - it should be small and narrow. And most importantly - the door should not open into the steam room, but out of it.
- Window openings in the relaxation room can be large to allow maximum natural light. But in other rooms it is better to install windows with a size of 40x60 or 70x80 cm. In this case, opaque opaque glass should be chosen.
Kinds
Modern baths can be divided into several types:
- Dry - the humidity in such a steam room does not exceed 25%, and the air temperature can rise to a level of 120 ° C.Such a bath is considered the hottest and not very popular among our compatriots.
- Wet - a classic Russian bath, the humidity in the steam room can rise up to 100%, and the temperature for comfortable heating usually ranges from 50 to 90 ° C, depending on the wishes of bath attendants.
- Water - Turkish saunas of this type are equipped, the key role in this case is given directly to steam and humidity.
Any sauna includes the necessary minimum of space:
- Dressing room or vestibule - the place where you can leave things before going to the bath. Also here you can store firewood for heating the stove and brooms.
- Steam room - It is the heart of any bath, it should heat up quickly and keep the heat for a long time. Here are the shelves and stove. Typically, the shops are located on three levels, so that you can sit on the first two, and on the third, which is twice as wide, lie. The steam room should be located as far as possible from the front door. Its size depends on how many people will be in it at the same time, and, as a rule, there are no windows in the steam room.
- Washing present in the modern version, if the sewer system is thought out.There may be a full shower. Combine or separate bath and washing, everyone decides for himself. Country sauna is a single space in which they first soar and then immediately wash themselves. But this option seems inconvenient to many, therefore, most often in the modern Russian steam room washing and steam room are separated.
- Restroom. Arrangement of this room depends on the imagination and capabilities of the owners.
An important role in the bath perform the size of the sauna. For the Finnish sauna, a small steam room is most suitable, in which, as a rule, people sit on the shelves and move a little. It can not be said about the classic Russian bath, in which it is customary to bathe with a fragrant broom, hence minimum required for one person - about 2 m². It is worth adding the dimensions of the stove, and no matter which stove you choose - wood, gas or electric - it’s also important to understand that the distance from the stove to the shelves and wooden walls should be at least 20 cm.
The necessary minimum for a bath is the vestibule, steam room and washing.
If the area allows, then you can also place a rest area, a toilet and a place for a contrast shower.
But for many, building a capital bath on the site is not affordable. And on this point there is a great alternative - mobile bath of timber. It is a mobile structure in the form of a container on wheels.. The interior is not much different from the traditional bath. And besides, the transportable sauna can be used not only on a country site, but also in any place: on an expedition, on a construction site or on a journey.
Selection of the optimal area
The optimal bath area directly depends on the number of people who will use the steam room at the same time. The desire to save on building materials and wood for heating is understandable, but do not allocate too little space for the steam room. There is a possibility that it will quickly overheat, and it will be uncomfortable to be in such a small steam room.
For comfortable use, experts recommend 6 m² for one person.
As for the height of the ceilings in the steam room - a minimum of 2.1 meters. If you make the room higher, the steam will rise up and occupy the empty space.
If the area of the site does not allow, then you can build a small bath 2x2 or 2x4, but in this case, the layout will include only the necessary minimum - a steam room and a waiting room.
This option is only useful if the bath will be used in the warm season. For a comfortable rest bath can be combined with an outdoor terrace or verandaIn this case, a full rest room with sun loungers and a table can be located outdoors.
To save space in this case in a small dressing room you can place a bench and coat hooks. Nevertheless, it is desirable to allocate separate rooms for a steam room and a washing station, because not everyone is able to endure high temperatures with high humidity.
In the total area of the bath 4x7, 5x5 and 5x6 meters, the dressing room can be used as a recreation area. The door from the street can lead immediately to a full room with sun beds, chairs and a table. And you should immediately choose furniture that is resistant to temperature and humidity.
You should also provide heating in the room, otherwise cold outside air when opening the door will quickly cool the room.Even a small fireplace that will make the interior more comfortable and homely will help to correct the situation. But if the plan provides only one stove for integrated heating, then it should be able to heat the whole space.
It is also a good idea to provide a ventilation system, as an alternative, you can use a window for airing the room.
The rest room can occupy up to half the total area of the whole building. And also be sure to install full locker rooms and storage space for clothes and towels.
For a large family with children, a bath of voluminous space is needed, especially if it will be used throughout the year. But even with a large total area of about 6x8 and 6x10 meters you should not make the steam room too spacious. It is much easier to heat a room of small size than a space of several squares.
The steam room can be designed for 2-3 people.which can comfortably lie down on wooden benches.
It is more sensible to allocate a large washroom area in which children will happily splash in the water. And besides, a large washing area can also be used for washing and other needs.
In the bath size of 8x8 or 9x8, you can provide all the necessary facilities for a comfortable stay. To be inside such a bath at the same time can up to 15 people. In addition, with a properly designed layout, everyone will find a place where you can relax after a steam room, drink tea or even sit around the fireplace.
Materials
The classical bath is under construction of a tree. And the beauty of this material is that it is an environmentally friendly and breathable raw material. Coniferous trees are poorly suited for the construction of baths, during heating, they emit gluten.
Best aspen and lindenIn addition to being very durable and reliable trees, they have aromatherapy effects when heated. You can use both timber and logs for the construction of walls.
Before starting work, it is desirable to dry all materials in the sun, so that the humidity does not exceed 8%. It is necessary to process the tree with special solutions that will protect the material from rotting and fungus.
Also popular are saunas from modern materials. For example, any buildings made of foam blocks are built in a short time. The material perfectly holds heat, does not emit toxins when heated and is considered fireproof.
The easiest option is to order a frame bath. According to the project, it will be built in production, all necessary elements will be fitted to the size, and then delivered to the site in a disassembled form.
For any bath it is necessary to prepare reinforced concrete for the foundationable to withstand an impressive load. The roof should be covered with tiles or profiled, roofing material remains the most affordable option.
For interior walls depending on the area it is possible to use lining, a bar, the rounded log, stones, a brick, a ceramic tiledesigned for bathing facilities. And for internal ceilings - wooden beams.
It is recommended to lay sheet piles 35-40 mm thick on the floor. This coating absorbs moisture and does not slip. In the future, the wooden floor can easily give the desired color.
It is not recommended to use plastic, metal, linoleum and other materials that can lead to dangerous situations at elevated temperatures and humidity. Most importantly, the selected materials are practical, moisture-proof, eco-friendly and resistant to steam.
Ideas for filling
Of the required premises in the bath is the vestibule, it must be in any capital structure.Its task is that the cold outside air does not cool the interior of the bath. And, as a rule, such a room is not heated.
In a confined space the vestibule can be made as a corner with two doors. But if you plan to use the bath only in the summer holiday season, then there is no need for a vestibule.
Dressing room is classified as an optional room. She can be in the vestibule or waiting room. But in this case, it is worth deciding where the doors from the locker room will lead: to the washing room or the rest room. In addition, each owner chooses a suitable option for themselves.
The classic Russian bath involves the combination of steam with washing. But to many, this solution seems inconvenient. If possible, it is necessary to equip the sink and steam room separately. In addition, this is a necessary rule for the Finnish sauna, the humidity in which should not exceed 25%.
Today, almost everyone can afford to build a bath with a pool. The pool can be both under the same roof, and not far from the bath. Recently, ready-made designs of bowls from 1 meter deep have been in great demand.. If desired, the interior decoration can be done with mosaic tiles, as well as install interior lighting or hydromassage.
The most successful project can be considered if the room with the pool is a walk-through and it has three doors at once leading to the rest room, steam room and washing room.
If the bath area does not allow you to place a full-fledged pool, and the desire after the steam room to plunge into the cool water takes hold, then you can consider the option with a font.
Interesting projects include the construction of a bath with a gazebo and barbecue under the same roof. Undoubtedly, this is a good option for hospitable hosts. And if the area of the entire building allows, then in the rest room you can place a billiard room or hookah. And if you want to build a bath with a toilet, then in this case it is necessary to carry out sewage.
Interior solutions
The interior should match your mood and wishes. And in order to facilitate the work, it is better to make a drawing and a plan of construction in advance.
In most projects, the bath is decorated in light and soothing colors, this option is considered the most suitable.And since the steam room is the heart of the bath, it is necessary to consider a harmonious and unified style in all rooms. And do not forget that the interior should be functional, and not turn into a museum of amateur.
Competent interior should also take into account the characteristics of building materials, furniture placement and placement of both auxiliary and decorative additional elements.
The most important thing is that the internal situation must meet the requirements of fire safety, and all parts must be resistant to high humidity and high temperature. But all natural materials have a high price, so you can use materials that imitate timber externally to save money.
In some areas it is not always possible to allocate a large area under the bath, and in such cases you can resort to a non-standard solution. An unusual option can be considered the project corner bath. Its main feature is that the rest room and steam room relative to each other are at an angle of 90 degrees. Thus, the furnace is located in the central part and is able to heat all the rooms at once, which is especially necessary in the winter period.
Brooms, basins, hats and other necessary accessories for bath procedures are considered the most important decorations of a traditional bath. To decorate the walls, you can choose hunting trophies, paintings, place your own furniture and accessories.
Do not use objects with sharp corners, as well as discard materials that become slippery with water.
The main thing is that the furniture is comfortable and allows you to relax and enjoy the moments of peace and tranquility.
Beautiful examples for inspiration.
You can build an ideal bath yourself or order a ready-made complex - it all depends on your preferences and wishes. But it’s unlikely that a non-professional will be able to recreate a masterpiece. We offer for inspiration to consider the most successful and attractive options for planning a bath:
- Even at the stage of drawing up a plan it is necessary to think over the lighting system. Do not use a large number of lighting fixtures. The atmosphere should be relaxing, and the light should be soft and muffled.
- Rustic style is considered the most suitable for any sauna.In such an interior is always appropriate massive wooden furniture with carved patterns, tablecloths and rugs. Such a bath looks not only colorful and cozy, but also practical.
- The layout of the two-story bathhouse looks gorgeous anyway. The first floor can be distinguished for a steam room, washing room, a swimming pool and a boiler room, and on the second floor it is permissible to place a rest room along with a billiard room, a hookah room and a bar. In summer, the second floor can also be used as a seasonal or guest bedroom.
- In a one-story bath there is not always a place for a spacious relaxation room, but in this case, you can equip the terrace or an enclosed veranda for relaxation after a steam room. This option will be appreciated by lovers of a full and comfortable rest in the fresh air.
- Modern designers also offer to choose non-standard interiors when arranging a bath. So, for example, recently there have been projects created in the style of country and Provence.
- Also for a classical bath, a setting in the spirit of alpine mountain houses is suitable - chalet style. Walls of logs and logs, the ceiling of massive beams and raw natural materials - this interior looks great in a spaciousbathhouse
- Also very unusual and original in a classic bath looks like the decoration of the walls with natural stone.
- On one of the walls near the stove, you can install a salt panel, which, like a salt lamp, when heated will fill the room with useful trace elements.
Overview of planning a bath with your own hands, see the next video.
