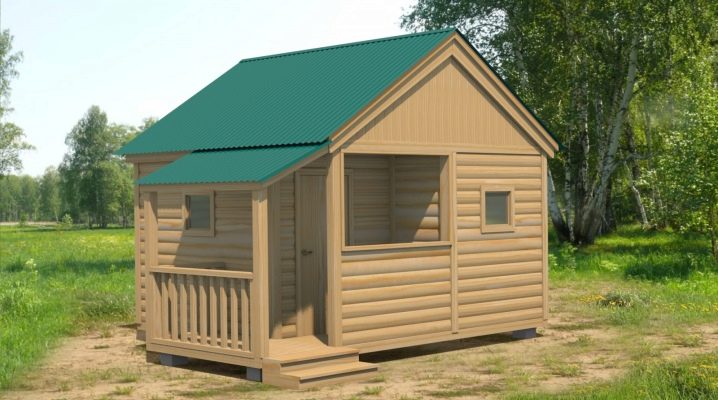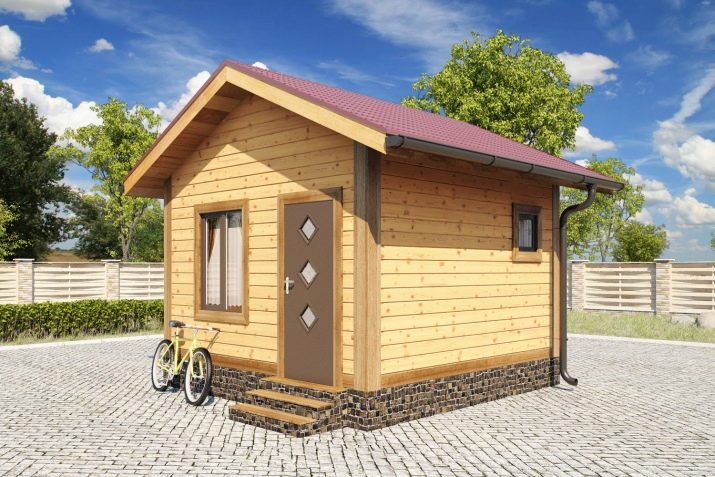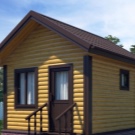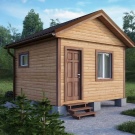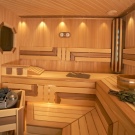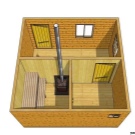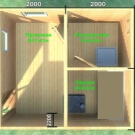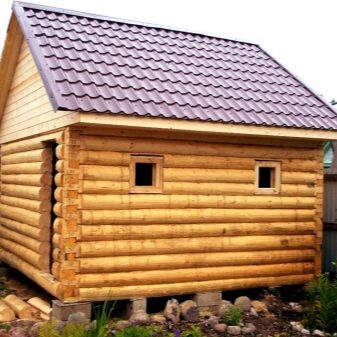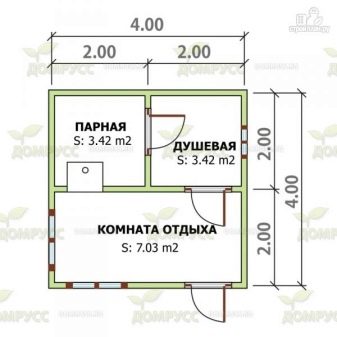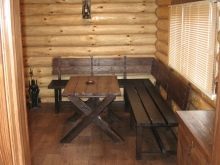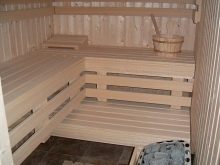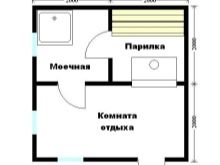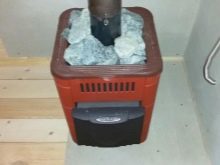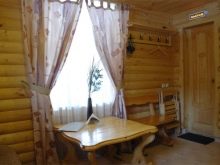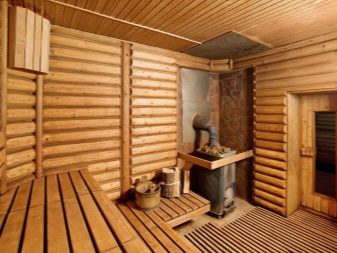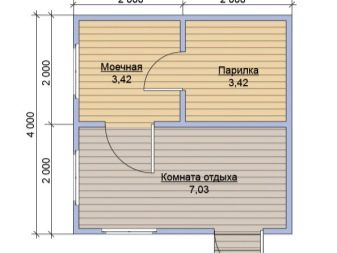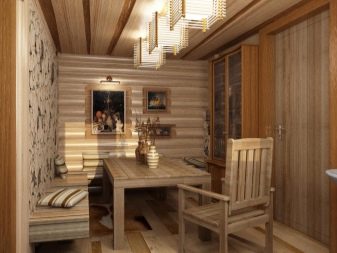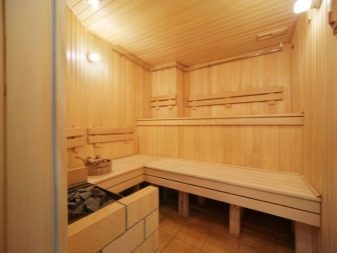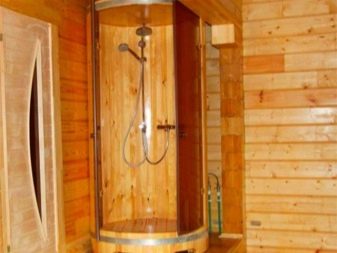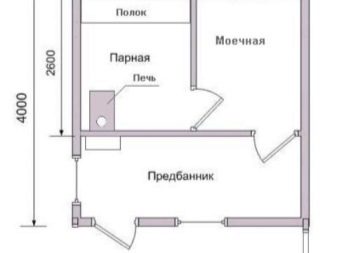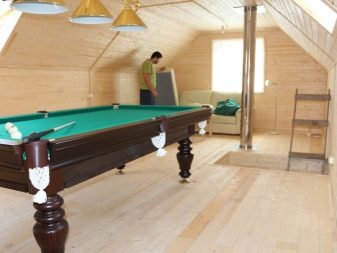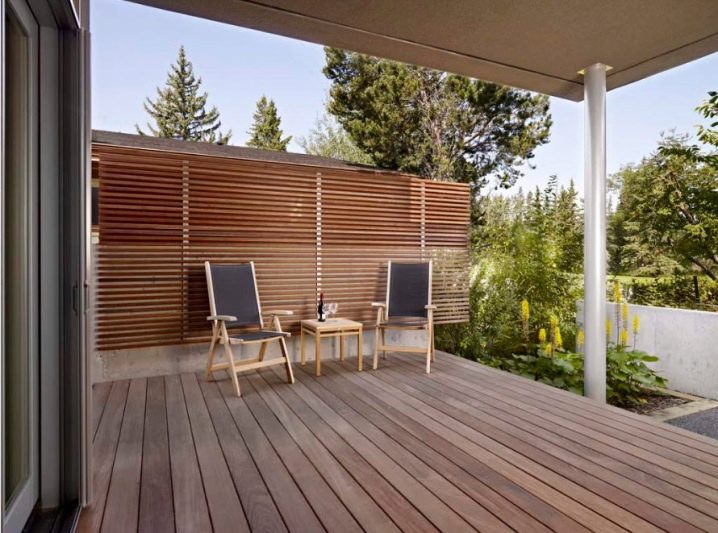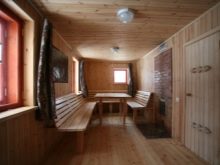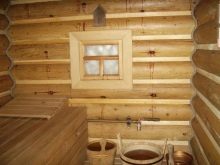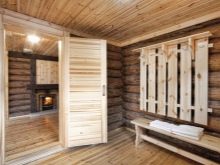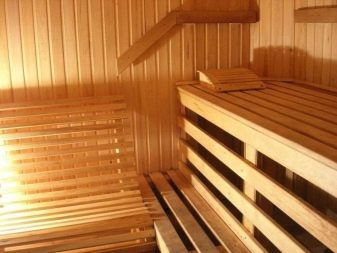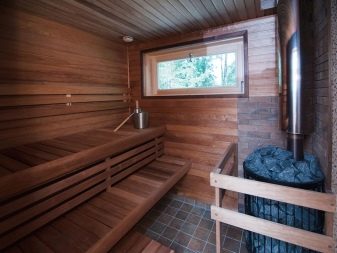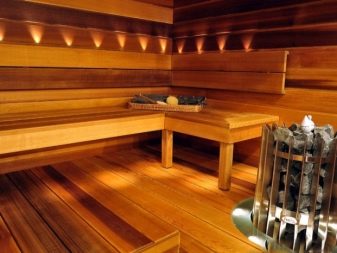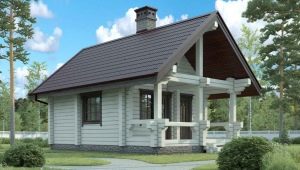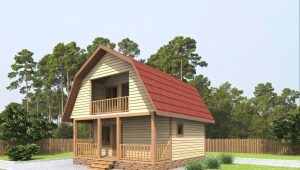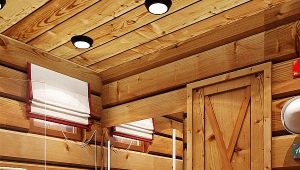Types and features of the layout of baths 4x4
A small bath of 4x4 m is an excellent solution for a small area. Despite the compact size of the room, it is possible to arrange all the components for a good rest. To do this, you only need to competently make the layout, take into account all the nuances and features of the bath.
Planning
Any planning of premises begins with the designation and layout of the main rooms. So, for a bath of a compact size, it is necessary to take into account the location of a steam room, a sink, a waiting room and, if desired, a rest room. An important role in the design plays a material of manufacture. If the bath is built from the most popular material - logs, then it should be borne in mind that the size of the internal rooms will decrease slightly.
In order for the room not to be too small, it is necessary to calculate in advance the thickness of the logs and the way they are cut.
Consider the important points.
- Proper separation of the main premises in the bath. To do this, it is necessary to divide the entire area into two large squares. One part is a waiting room or a rest room, and the second is the place where the main activities take place. For further convenience, the second part is also better divided into two compartments: a sink and a steam room separately.
- The dimensions of the main parts of the bath. As a rule, a waiting room is a small room by area, where you can leave your things. If it is also used as a resting place, this part should be expanded in order to fit the table, benches or sofa. Steam and washing can be one size or different. This is due to the desire of the owners and the number of people visiting the bath at the same time. If the company is from 4 people, then it is more convenient to make the steam room more spacious than the washing part.
- Installation of the furnace. Currently, it can be installed in any part of the bath, not necessarily in the steam room. Only it is necessary to adhere to all fire regulations and rules in its construction and objectively assess the effectiveness of the placement.
- The main entrance to the bath room. In general, it can be located on any side at the request of the owners, but the entrance to the waiting room is the most common and expedient. It should take into account the distance from the bath to the house, so that you can easily and quickly get to the dwelling.
Types and features of planning
A comfortable stay in it depends on the choice of one or another bath plan.
Basically, there are several types.
- The bath consists of one room, which is both a dressing room, and a steam room, and a sink. Basically, in this layout, an oven (electric, brick) is installed in the corner to save space. Along the wall there are two or three-level shelves for the steam room, as well as a shelf for the washing room.
The main disadvantage of this placement is the absence of a rest room or a waiting room, where you can go out to relax after a hot couple.
- Standard planning with separate rooms for a dressing room, steam room and sink. In this case, the dressing room can also serve as a rest room, and not just a place for storing firewood and changing clothes. It is better to install the stove in the steam room close to the wall of the waiting room.Then the heat from the steam room will be transferred to the vestibule, which will make it comfortable to be in it. In this embodiment, the main area is assigned to the steam room, and in the washbasin you can only install a shower stall. Another option is considered, where the oven is in the washing room, and the door in the dressing room. This option is economical when warming up the room in cold weather.
- Sauna with an extension in the form of a covered terrace. Or as a home-bath. Data option is the most comfortable, but more expensive. But if funds allow, you can install a two-storey bath, where the first floor is allocated for a steam room and a sink, and the second floor is for a rest room. In this case, on the second floor, you can install either a mini-bar, or a small dining room, or a billiard room.
If the plot area allows, you can attach an attic, which will be a great place for a good rest and storage of bath accessories. In this case, it is worth thinking about the entrance from the terrace immediately to the waiting room. This design will allow you to enjoy bathing procedures and relaxation after it at any time of the year. In this case, even on the most compact terrace, you can place a table and chairs for a comfortable stay.
Decoration Materials
One of the important components of the interior decoration of the bath is not only the aesthetic side, but also safety. To do this, it is necessary to choose the right material for finishing. The leader is wood, which meets all sanitary and fire regulations and rules. In addition, this material is natural and environmentally friendly. It has good thermal properties, without emitting harmful substances. Consider the main wood species for finishing baths.
Linden
This tree species emits essential oils when exposed to high temperatures. They have a positive effect on the human body, allowing him to relax. In addition, this wood does not lose its original appearance over a long service life.
Cedar
It gives off the scent of coniferous trees. This relaxing effect on the human body. The only nuance with this finish is the choice of real cedar wood. Since the lining "under the cedar" of poor quality can produce resin, which unduly affects both the appearance of the room, and comfortable visits to visitors.
Larch
It is one of the most popular materials due to the ratio of price and quality. This material is easy to sheathe not only the walls, but also the ceiling. At the same time, the life of this breed of wood is quite large, which will reduce the cost of frequent repairs.
A bath of 4 by 4 meters with a competent layout will allow to accommodate all the necessary facilities, which will allow you to enjoy a good rest and washing process.
Review of 4x4 bath from a bar, see the following video.
