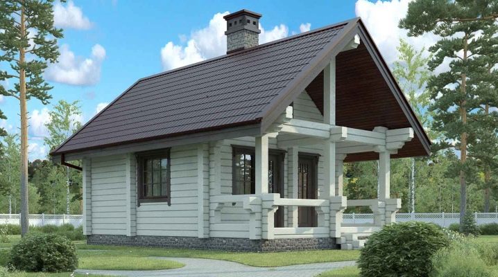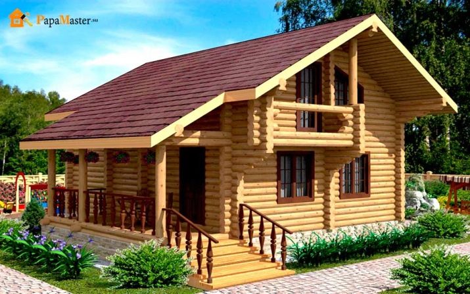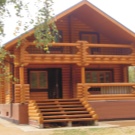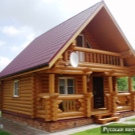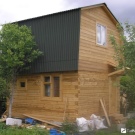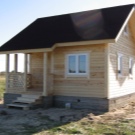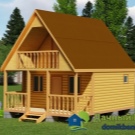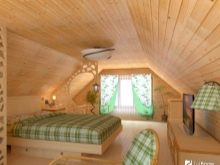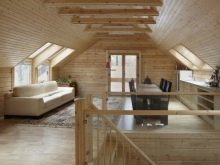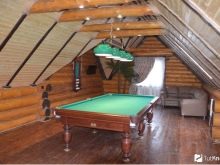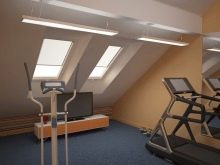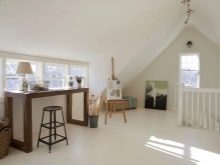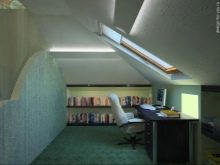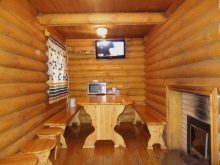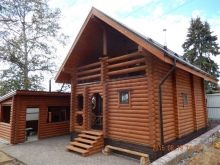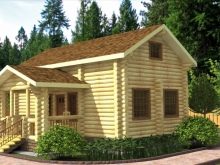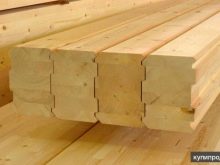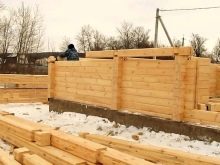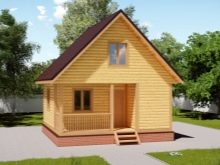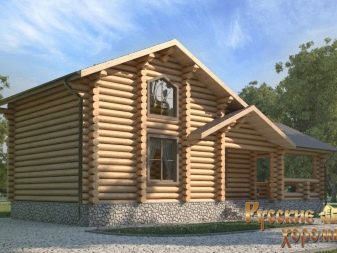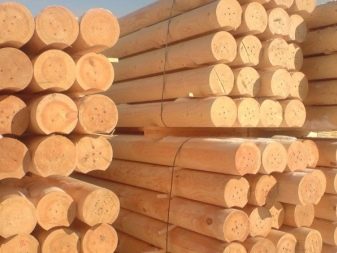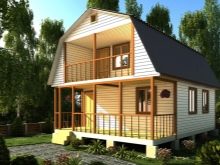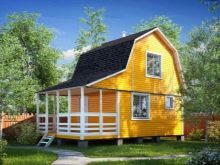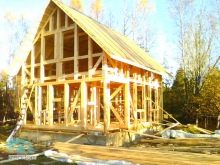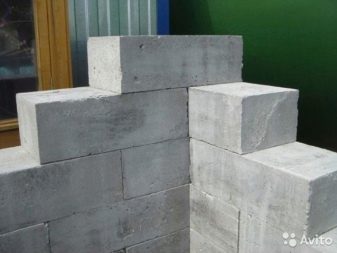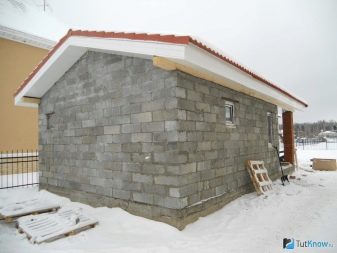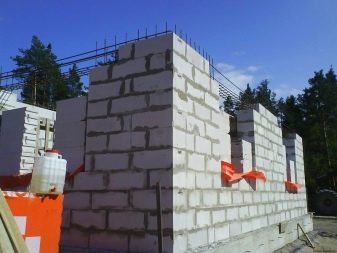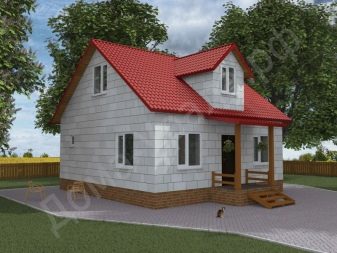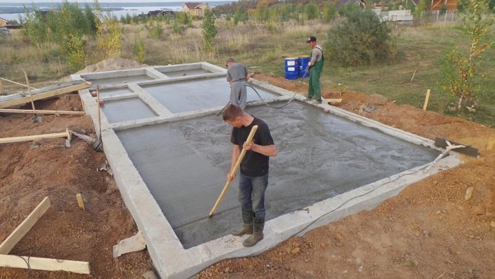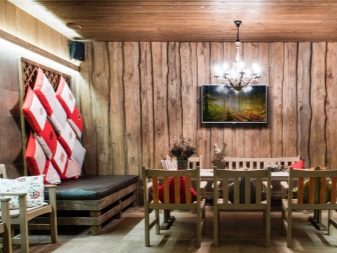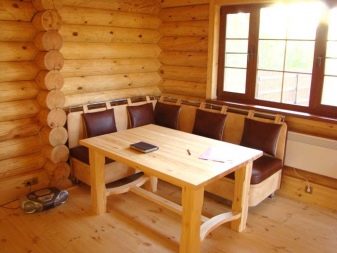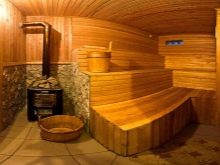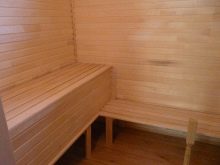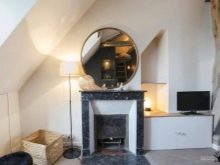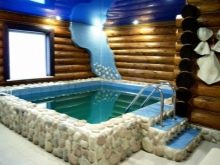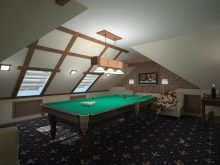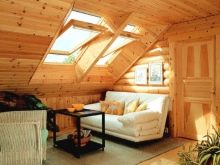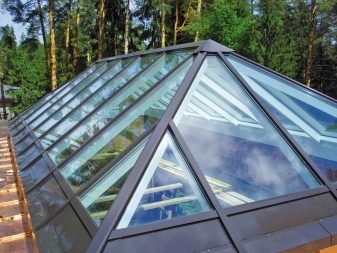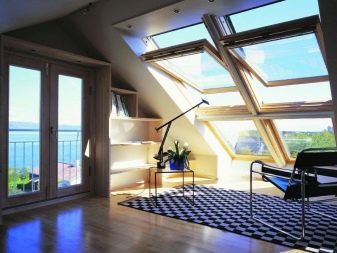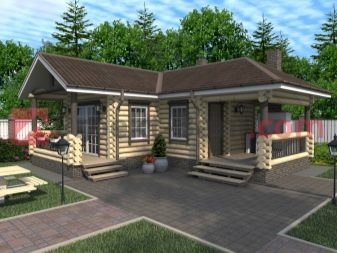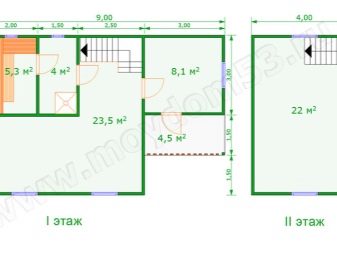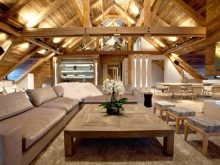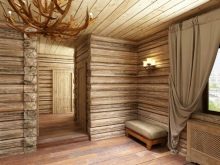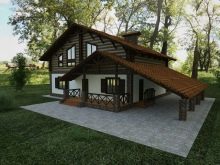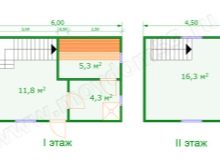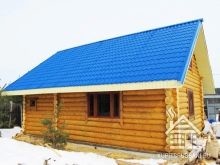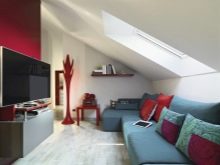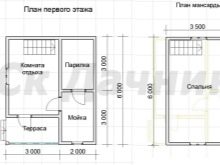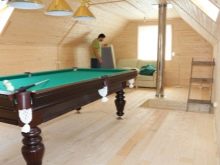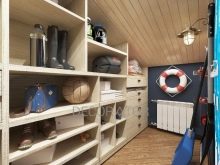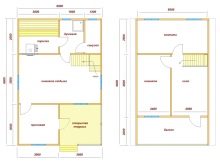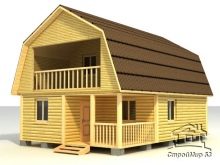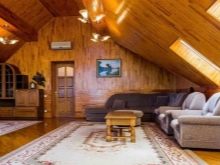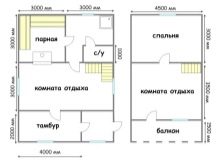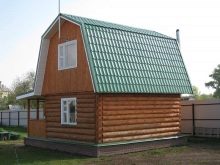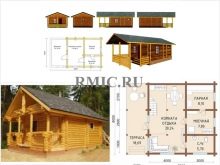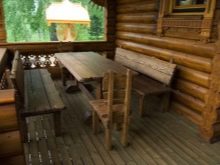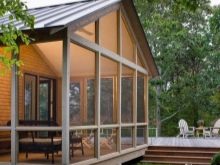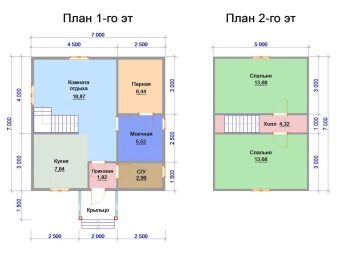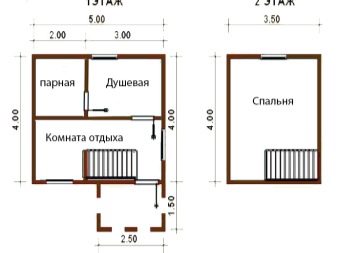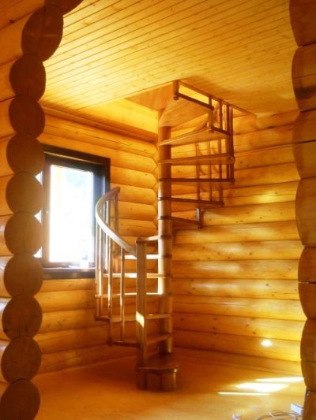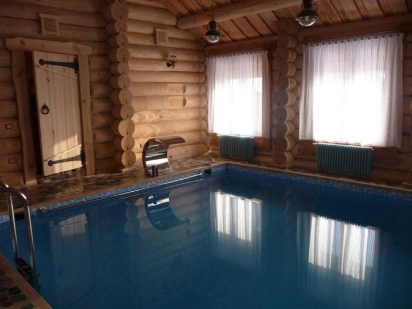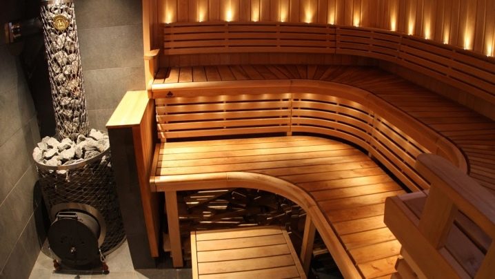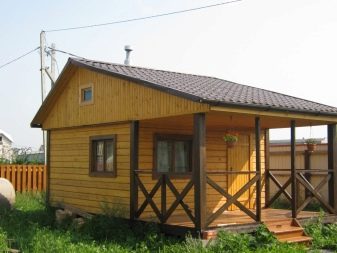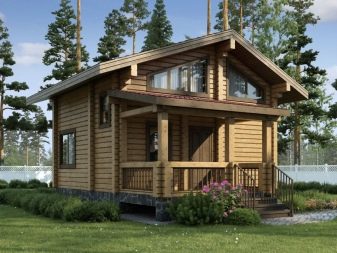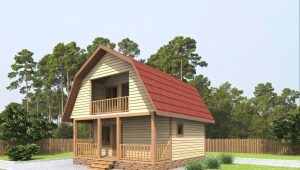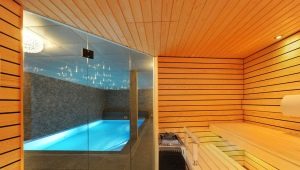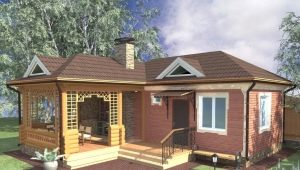Features of the planning bath with attic
People who have suburban real estate, often think about building a bath on their own site. This is a great idea, because there you can relax with your family, invite a company and are useful for health promotion. Previously, the baths were built with one-story buildings, but today many projects include additional facilities, for example, a terrace or an attic.
Special features
If you can’t imagine your weekend without bath procedures and think about arranging a bath near your house, pay attention to the projects with a mansard, which in recent years have gained immense popularity. This is a functional solution, especially if the area is not too large, and you want to make the room spacious.
Attic has certain features. This space expands the floor space. It can be used as a place to relax, after the bath procedure it is just necessary.
It is important to note that in such a room you can install a billiard table, place furniture, put a TV.
In the summer, the bath is also relevant, but is not used as often as in winter. As for the attic, then this is an additional place where you can accommodate guests or family members, because there you can arrange everything with comfort. The room is quite spacious and practical to use. You can arrange there a room for sports, equip all the equipment, or equip a home theater or turn it into a workshop, pantry, a study, etc.
Materials
The modern market offers a wide range of materials for construction, and since it is a question of building a bath, it is necessary to find a suitable option that will meet all the requirements.
Of course, for the construction of such structures mainly used natural wood. The classical bath represents a felling from logs of various breeds of a tree.
If you are an adherent of natural materials and are a defender of the environment, you will suit a wooden bath. You can use bars and logs of any size and build a presentable, warm and cozy room where you can undergo a bath procedure.So you can create a real spa right outside the house, it is convenient, affordable and healthy. It is easy to work with wood, it looks beautiful, but in order to prolong its service life, it will be necessary to process it and start finishing.
Profiled timber
Such material is offered in several versions. It all depends on the type of log - planed, rounded, barked, chopped, etc.
The structure of it is in great demand for several reasons.
- First of all, the profiled timber has a long service life, and the construction of it will stand for many years, delighting not only presentable, but also durability and stability. The material copes with the preservation of heat, and for the bath is a very important indicator. As for the construction of structures, it does not take much time.
- The beam does not give an extra load on the foundation, and thanks to its marking, it is possible to assemble the structure without the additional assistance of qualified specialists. The cost of material is available to everyone, so the construction of a bath will be inexpensive, which is good news.
The advantages of a bath of otsilindrovannogo lumber can be attributed toarrangement of functional premises. If it will be used by many people, this version of the material is best suited. On the arrangement of the foundation will take less money, and this is an additional savings.
Frame option
This option is acceptable for those who are not suitable for the use of solid material. This is a very affordable way to build a bathhouse. The construction is easy, so you can lay a simple foundation in the project. It is important to note here that Proper assembly plays a huge role, as it affects the safety of heat in the room. Finishing of a frame option of a bath will not demand a lot of time.
The frame bath can be erected even in winter at low temperatures. Another advantage is the stability of the structure, so this option is suitable even for earthquake-prone areas.
Foam block
The material is a block of large sizes, which are made of cellular concrete. Today presents a huge selection of options for this product. Foam block is perfect for the construction of a bath with a mansard, as it has several advantages over analogues.
- The material has high rates of frost resistance and heat insulation.
- Visually, the construction of foam blocks resembles a real wooden bath.
- The material breathes, so an optimal microclimate will be created indoors.
- Foam blocks confront fire, and this is a significant advantage over wood.
- With large volumes the material weighs a little, so it is easy to work with it independently without additional equipment.
- The cost is affordable - construction will be inexpensive.
- Immediately after construction, you can begin to operate the bath, as the material does not shrink.
- Foam concrete is easy to cut, it can be adjusted to the appropriate dimensions. Working with him is easy, no special knowledge is required.
Foundation
The foundation is the basis of any structure, and when it comes to a bath, the concrete choice is the best choice. Such material meets the quality standards, is durable and reliable, so the room of any size will be stable and will last for many years. The market offers a wide range of grades of concrete, each of which has its own characteristics and advantages.
Choose an option for a particular building will help professional experts who will give useful recommendations.
Design
Making a bath is an important process, because the finish is also important. I want to do everything not only qualitatively, but also beautifully, using furniture, suitable design elements, setting the right lighting, etc. There are many ready-made options for projects, any of which meets various requirements.
The design can embody any ideas, use different finishing materials and decorative elements, carefully select furniture for the attic arrangement. If you want to adhere to naturalness, then the table and benches should be made of wood, but you can find options with beautiful upholstery that only emphasize the style of the room.
Different materials can be used for interior decoration. For example, an additional fireplace can be installed in the attic, which is faced with natural stone - granite. It will look great in the interior, adding luxury and comfort. As for the design of a steam room, lining is mainly used here, which does not undergo treatment with paints and varnishes,therefore copes with high temperature and humidity and is safe for health.
If we talk about the mansard part of the bath, then you can show all your imagination, because this room is designed specifically for relaxation, which means that it is possible to install a billiard or chess table, TV, upholstered furniture, etc. hall where you will organize parties, invite guests and even celebrate birthdays.
The presence of a swimming pool in the bath is determined by the size of the room, but even if it is rather compact, it is possible to intelligently distribute the space and arrange everything as you wish.
In the attic is better to make huge windows, if the project allows. But even with small sizes you can install one design, which will let in a lot of light into the room. There are options for baths with an attic, where the roof is made entirely of glass, which adds space and light. This option looks very stylish, because watching the sky is interesting both at night and during the day.
The corner bath has some special features. It uses an unusual layout, but it is considered very practical.It consists in arranging two lounges and a steam room around the main stove, which saves space. Each room has its own exit. Dimensions are determined by the allowable area of the building.
Such a project is suitable for those who want to save space or allocates a small area for a bath.
Bath with a loft can be arranged in any stylistic direction. Especially popular recently built in the style of a chalet. These are classic alpine constructions, which are in great demand as not only houses, but also baths. Every year interest in such projects increases, so the style deserves special attention.
The construction, created in such a direction, will be the embodiment of warmth, comfort, simplicity and perfectly thought-out details. The wood used in the finishing of such an interior is often tinted. For decoration used lamps and accessories in retro style. The design is dominated by shades such as red, gray, black and green.
Project examples
Today designers offer a wide range of bath projects from a variety of materials.To find what suits you personally, you need to take into account the size of the site where the building will be built.
If it is necessary to optimally use a small area, then a suitable option would be a building with an area of 4x6 square meters. Such projects can be called the simplest. In the main room you can position the steam room and shower, equip the entrance area, and turn the attic into a place to relax, furnish it with soft furniture, if you wish to place a TV and a table. Also in this room you can make a guest, if you often take visitors and want to place them in comfort and warmth.
The project area of 6 to 5 square. m a little more space, so in the attic it will be possible to arrange a billiard room, put a folding table, which, if desired, can be removed. There is an option with a small pantry where you can store things, tools and much more, for which there is not enough space in the house.
It is recommended to place the stairs to the attic in the entrance area, so as not to clutter up the already not very large space.
When constructing a structure with an attic, it is necessary to take into account the height of the ceilings of the building.The best option is the height of about two and a half meters, if we are talking about a building with an area of 3 by 9, 4 by 8, even 6x4 or 6x3 square meters. m. If we talk about baths area of 6x9 square meters. m and more, it is possible to make a higher and spacious attic, as well as a steam room, a separate shower room and an entrance hall, where you can comfortably fold things and sit. It should be noted that this bath can be equipped with a balcony.
When drafting a project, drawings are developed, which indicate the total area, parameters of the steam room, corridor, attic and the rest of the rooms that you want to equip. During construction, special attention is paid to the roof: it is very important to choose high-quality materials that will protect the room from wind, leakage and adverse weather conditions.
Most often for this purpose profiled flooring is used, but you can choose metal roofing, presented in a large assortment of colors and types.
The more space, the more options for arranging a bath. And if you have a wide area, and you can select a part of the territory for the construction of this structure, then you can equip it with a veranda, which, if desired, is glazed or left open.Such an extension will be a wonderful addition to the bath, because here you can relax in the summer, arrange dinners.
This option is more suitable for an area of 7 by 10, 8x8, 6x12, as well as 6x7, 6x8, 6x6 and 7x7 square meters. m, if it is reasonable to allocate space. With proper planning, even in compact versions of 4x4, 4x5, 5x6, 5x5 and 4x7 square meters. m fits all the most necessary. Such sizes are enough for a comfortable guest device, a separate shower and a steam room.
Beautiful examples
The spiral staircase looks very impressive and can become not only a constructive feature of the interior, but also decorate it. Natural lighting makes a small room more spacious.
The presence of a pool in the bath - a definite plus. After visiting the steam room you always want to plunge into the cool water, so try to provide for the possibility of the device pool, even if the space is not so much.
The steam room is an essential element of any bath. This example combines reasonable use of space and comfort. Lights around the perimeter adds comfort, only when choosing lamps it is necessary to give preference to models that are resistant to high temperature and humidity.
As for the exterior of the bath, then here fantasy has no boundaries. If space permits, the building is completed with a balcony or terrace. In summer, they can be used as additional places for recreation.
Review the bath with a loft in the next video.
