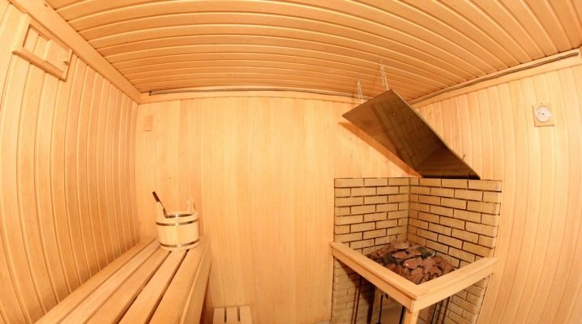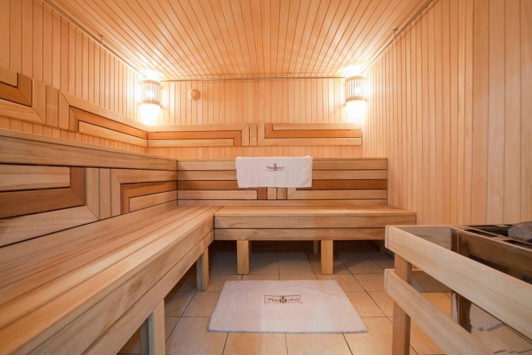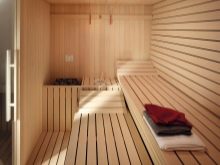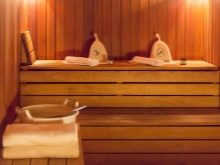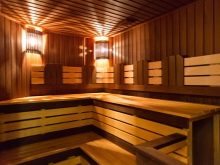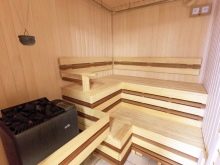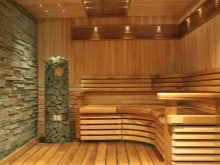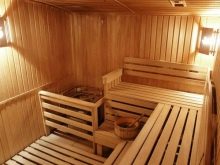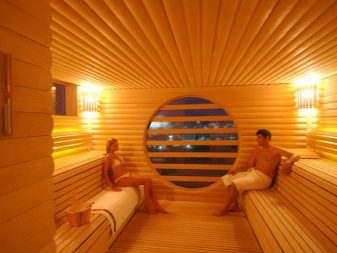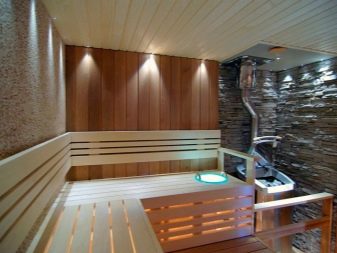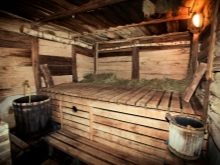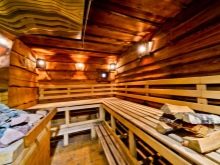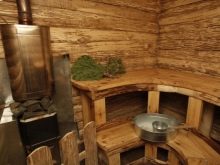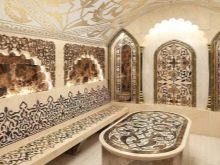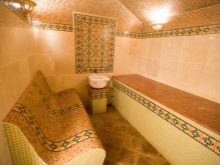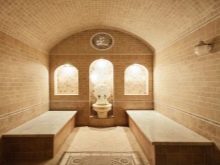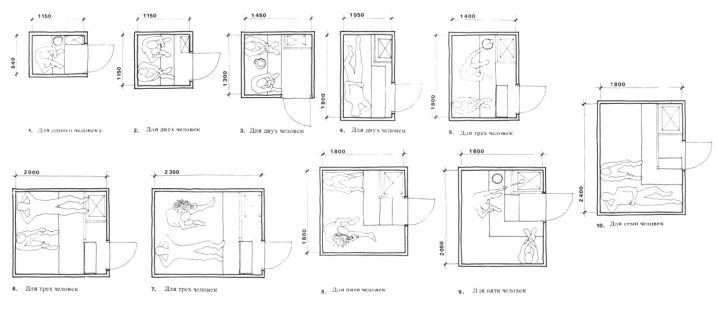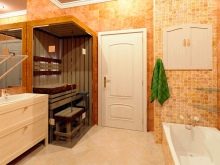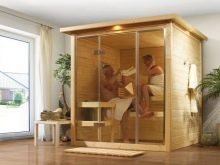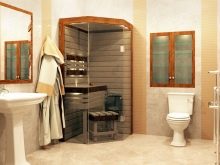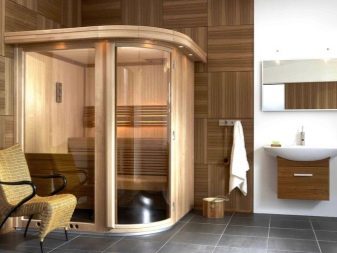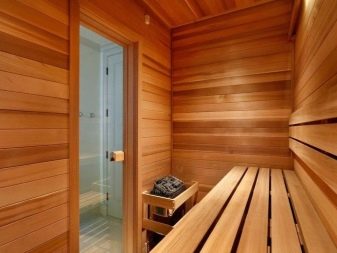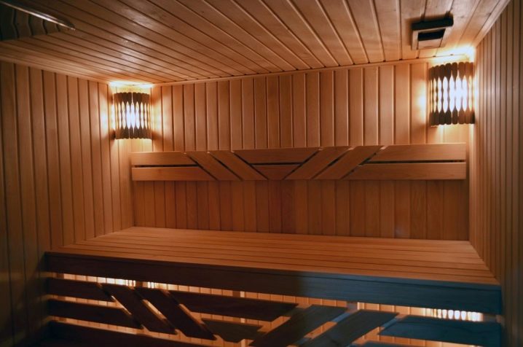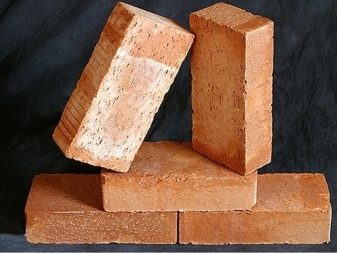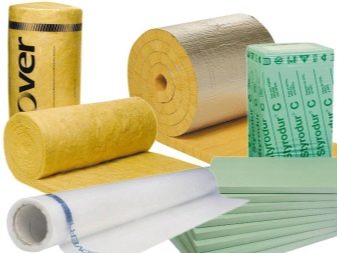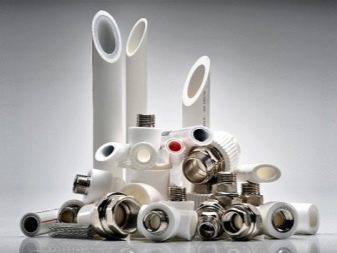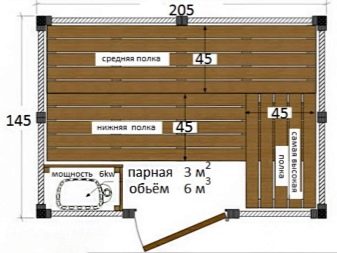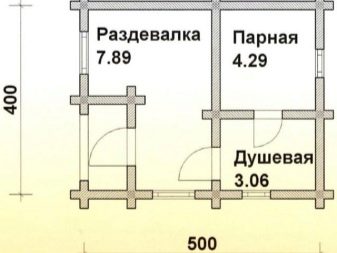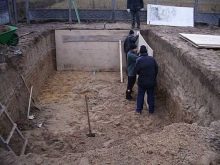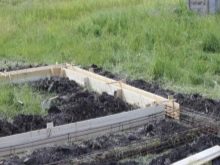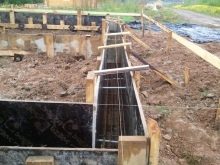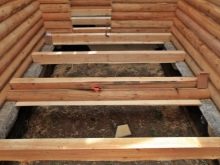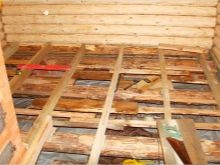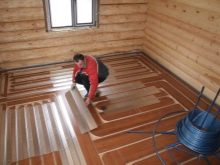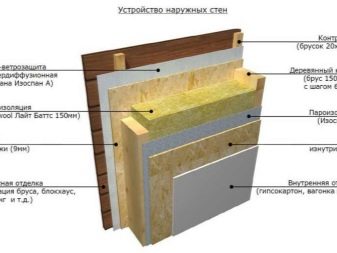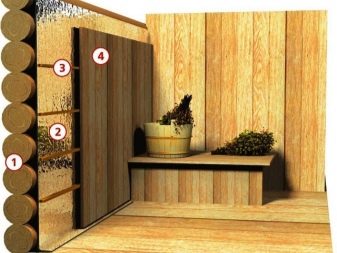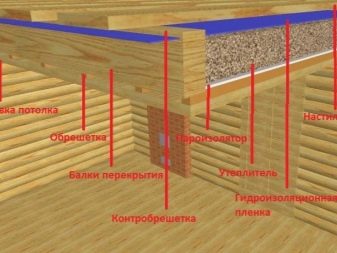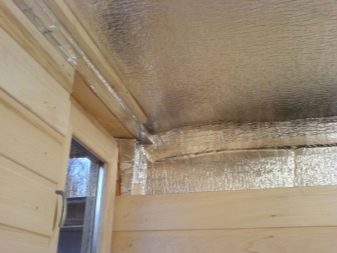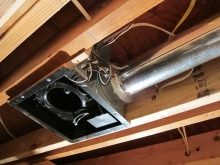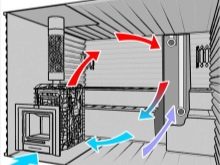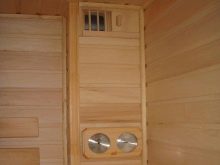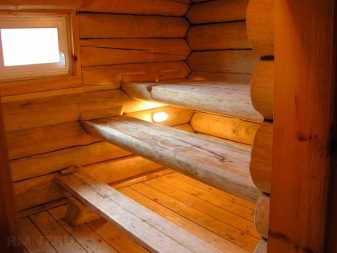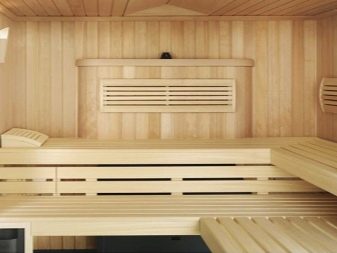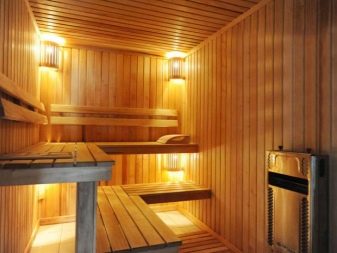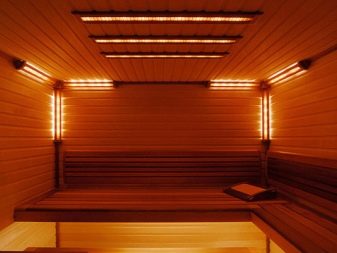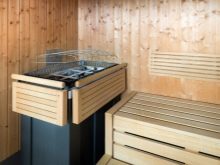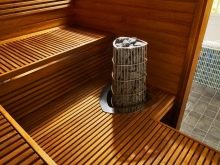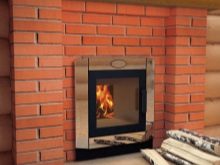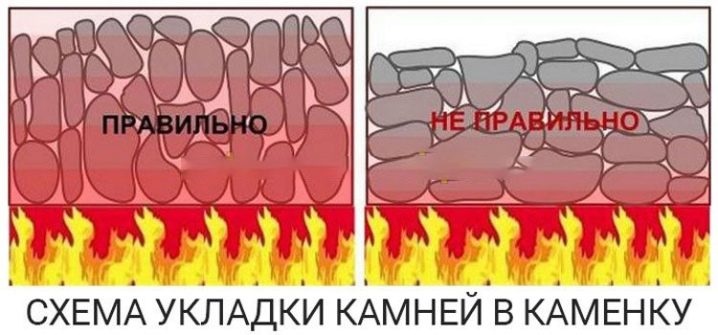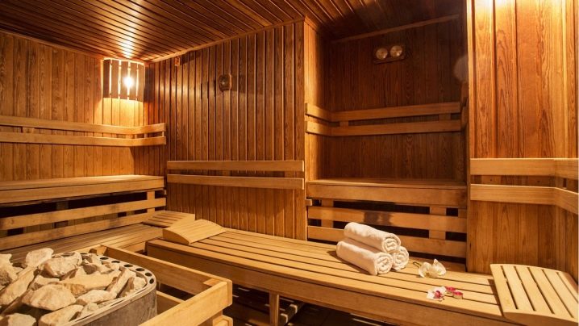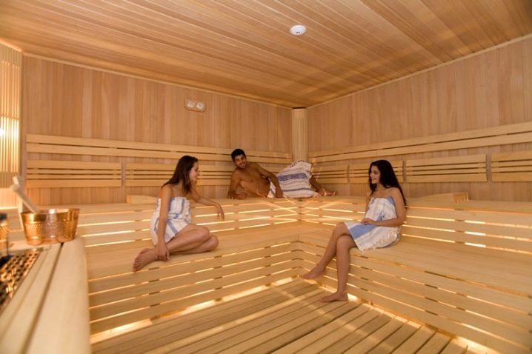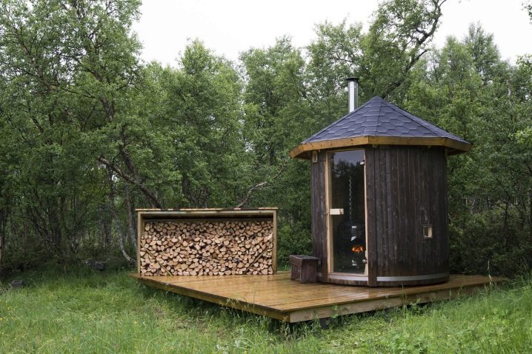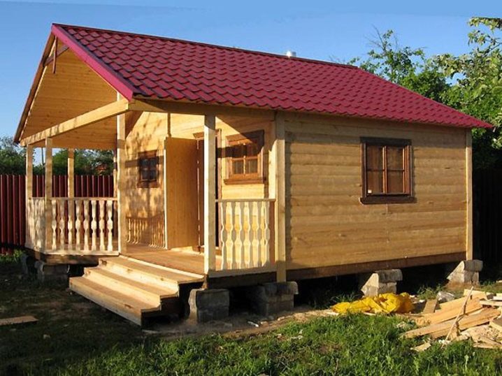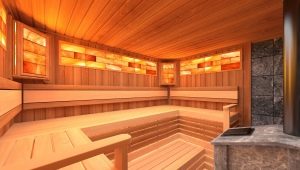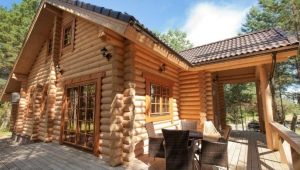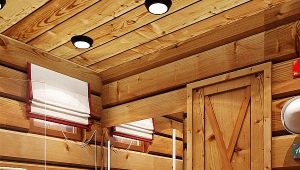How to make a sauna: manufacturing steps
Sauna use is good for health, helps cleanse the body and rejuvenate. Many dream and have the opportunity to steam up at home, but to realize the idea, you need to know some subtleties.
For the construction of saunas in the country is not necessary to allocate a separate building. You can adapt the loggia, part of the bathroom or veranda. And on a personal plot of land you can build a real SPA center, if you approach the issue with knowledge.
Features and device
In Finland, there are only 5 million inhabitants, which account for 2 million saunas, as the sauna is considered a national treasure. It is necessary to figure out what is so special about it. In contrast to the Russian bath, the sauna has a higher temperature and lower humidity. Due to the high temperatures in this room, traditionally in the country, Suomi steamed, gave birth to children, treated the sick, set joints, smoked meat. The humidity in the sauna is not more than 70 grams of steam per cubic meter.
The sauna device includes several elements. The main room is a steam room, where heat is generated by the stove, humidity can be increased by pouring water on the stones. The adjacent room is a washing room or a dressing room, where they wash after steaming and take water. Methods of heating the room can be different - with the help of a wood stove, heating in a black or white way, in modern buildings they put an electric furnace.
Traditionally, a steam room is a small room, not more than 2.5 meters high. With an increase in the cubic capacity, the energy consumption for heating the room greatly increases.
So, to arrange a sauna, you need to follow some rules during construction. It will require a small room, shelves for hovering at a sufficient height, ventilation holes and an electric or ordinary oven. An important element is good thermal insulation of the entire room.that is created through the use of wood trim. Aspen, linden, poplar, alder are preferred.. Cover the tree with stain, varnish, wax and others can not. After soaring, it is customary to dip, so there should be an ice hole, a swimming pool or at least a shower near the steam room.
Due to such a steam room, its features follow. It should be a small, practically sterile room with low humidity and high temperature. Colds and other diseases are treated by being in a sauna, which is why the Finns, the northern people, cannot live without a sauna.
Dry heat is considered safer for health than in a Russian bath, but it is still not recommended to raise the temperature of more than 100 degrees for safety reasons to prevent fire.
Kinds
In accordance with the temperature and humidity regime, there are several types of saunas:
- Finnish sauna - similar structures are gaining increasing popularity. Inside, the temperature is maintained up to +140 degrees, while the humidity level is low, not more than ten percent. It is believed that such a strong warming has a beneficial effect on all body systems.
- Russian sauna - in the classic version is a log building with a brick stove in the steam room. Therefore, its construction will have to allocate a round sum. Despite the high cost, this variety remains the most popular in Russia for many centuries.For the formation of steam hot stones pour water. As a result, high humidity is maintained indoors, and the temperature regime at the same time ranges from +65 to +80 degrees.
- Turkish hamam - humidity is higher than in the Russian bath, and the temperature does not exceed forty degrees. Thus, optimal conditions are created even for people who do not tolerate extreme heat. In addition to the steam, the construction of the Turkish sauna assumes the availability of premises for various procedures - massage, wraps and others. Instead of wood, ceramic tiles and mosaics with oriental ornaments are used as decoration.
Design: Tips
Minimum dimensions are calculated based on the number of benches installed. Usually they take the number of people who will be in the room at the same time, and then think about how many places are required. The smallest sauna can be designed for one or two people.. To save space, it is enough to put the benches so that you can stay reclining. And also there should be free space for installing a small stove. In spacious rooms it is recommended to place the benches in the shape of the letter G to save space.
The most economical and compact option is a mini-sauna, which is a small closet in which you can bathe alone or together. Such a design is relevant for small-sized city apartments, it is often installed in the bathroom or bedroom. For those who put comfort above all else, a family sauna is more suitable. When designing, it is taken into account that a bench is placed inside, on which a person can lie. In this case, the generally accepted standard is a wall length of at least 1.8 meters.
It should be noted that according to the norms of the Finnish Institute of Building Standards, the area should be not less than 1.8x2.5 meters.
High ceilings are not needed, since an increase in the cubic capacity of the room leads to an increase in energy consumption for heating. The stove is located 1–1.5 meters above the floor, and the benches are higher. The ceiling should be located at least 1.1 meters above the top of the platform on which people will sit.
For a family sauna, the recommended ceiling height is 2.1 m., and for the public - it can reach 2.8 m. If you want to make a sauna with a pool with your own hands at home, you must first prepare all the drawings and schemes of work. It is necessary to calculate the drainage, how the electrician will be located, what kind of varnish and impregnation will be.
Training
It is important to properly prepare for construction and strictly follow the technology. Otherwise, being in the steam room can cause discomfort and harm to health. First you need to correctly determine the place under construction, as well as select the appropriate construction project.
The choice of location and materials
You can build a sauna anywhere, but on the land it can not be placed near the border with its neighbors. According to the rules of fire safety, the minimum distance should be 3 meters. It is important to choose a place so that you can dig a hole for a septic tank nearby.
Concerning materials there are no strict requirements, besides a classical felling, brick constructions are relevant. There are also buildings with a frame made of metal. If you plan to allocate a separate room in the apartment or a country cottage, a ventilation system should be provided.It is recommended to sheathe walls with alder or linden from the inside, it is better not to use pine because it releases resin.
For the construction of the sauna will require the following building materials:
- lumber - timber, boards, logs;
- wood for benches, for example, pine;
- lining for finishing;
- fire resistant brick;
- sand, portland cement, chamotte clay;
- thermal insulation and vapor barrier, for example, mineral wool, foil, basalt sheets and others;
- window and door blocks;
- roofing to choose from;
- plumbing and sewer pipes.
Tools and calculations
According to the regulations, each person should have at least 2.5 m³. Recommended steam room should be no more than 40 m³. If this is a separate building, and not an equipped room in an apartment, then in addition to the room in which they will be soared, it will be necessary to equip a washroom and a changing room. In this case, the area of a small sauna per person will be at least 10 m².
Stages of construction
The work begins with the preparation of pits, one of which is intended for the foundation, the second - under the septic tank. Next, make the laying of the foundation. The simplest version is columnar. If a large-scale construction is planned, it is better to choose a monolith or a ribbon one.. In the case of a strip foundation, a sewage system is carried out immediately. Polypropylene pipes are placed on a sand pillow, connecting with the gutter.
If a faucet and toilet are provided, connect them to the sewer. The entire system is connected to a septic tank or cesspool. If there is a central water supply, connection to the highway is possible. For autonomous water supply, the tank is installed at a sufficient height to provide pressure. Then it will be possible to draw water even from the well with a pump.
Floor and frame
For the frame using wooden slats and timber. Construction brackets and excavations are suitable as fasteners for bearing beams. When they put the racks, they tie the top, so that the building does not tilt, they make struts. Assembled frame sheathe boards, install door and window boxes. When installing the floor covering, you must first put lags and vapor barrier layer.
Next, put a rough floor, then a layer of heat and waterproofing. After laying the floorboard.
The best option is to put a tile that is not afraid of moisture.For this, draft boards are poured with a concrete tie, and only then tiles are laid.
Since the tile becomes very slippery when wet, it must be covered with wooden shields to reduce the risk of injury.
Walls: insulation, insulation, finish
When the frame is lined with boards outside, several layers are mounted on the inside, which provide normal heat saving.
Before installing a decorative coating, insulating materials are placed in the following sequence:
- first layer - this is a membrane;
- second - it is mineral wool;
- last - This is a foil that reflects infrared radiation.
Electrical wires are heat-resistant braid. For finishing use wood, for example, lining. The tree should have low thermal conductivity and not be subjected to deformations as a result of temperature effects. In the bath, you can not use decorative paints, as when heated, they emit harmful fumes.
Ceiling: ventilation and trim
After the erection of the rafters are laid vapor barrier, heat insulation and the coating itself is a roofing material, metal tile or slate.The chimney is removed in compliance with safety requirements. Ceiling perform the same technology as the wall. It is not covered with plaster or paint, only wood is used.. For insulation, foam is used, which is placed on boards covered with polyethylene and logs. The resulting gaps are filled with foam. Vapor barrier is placed with foil up and secured with a construction stapler.
In order to avoid sudden changes in temperature in the steam room, hot air must be mixed with cool air. Therefore, it is necessary to organize the ventilation system so that the air flow not only mixes well, but also does not have a strong draft.
When building take into account the following factors:
- the cross-sectional area of the supply and exhaust channels should be approximately the same;
- each cubic meter of the sauna volume must have at least 24 cm² of channel section.
- the openings to the inlet and outlet should not be opposite each other, otherwise there will be a draft, and the air will not have time to enter other places;
- for the regulation of the air flow requires the installation of valves.
A natural or mechanical ventilation system is used.The most simple and budget is natural, however, its effectiveness depends on the weather. On windy days, this ventilation has a higher efficiency. And it is recommended to leave a gap between the door leaf and the box to ensure better air flow. This is a great option for rest rooms and changing rooms.
In the steam room, it is recommended to do the exhaust ventilation.. It includes a recuperator, sucking fresh air from the street and warming it up with the waste from the room. One distributor distributes the air flow inside the room, and the other removes air saturated with carbon dioxide. Usually for airing steam enough 10 minutes. The device of ventilation is necessary not only to ensure the comfort of people, but also to extend the service life of wooden structures. Otherwise, the tree will be destroyed by fungi and mold, divorced in the heat.
Lighting and shelves
To install using a single or two-tier shelves of wood. Since the human skin is in contact with the bench, for its manufacture use non-resinous rocks, such as linden.The minimum width of the bench should be 0.5 meters, put it at a blank wall in which there are no windows.
If you plan to allocate a rest room, it will be convenient to put folding furniture there.
Lamps should not shine in the eyes, so it is better to choose a soft diffused light. Then a person will be able to relax and relax. Lack of light is also undesirable, in such a room would be uncomfortable and unsafe.
Lighting devices must withstand constant exposure to high temperatures over 100 degrees and high humidity.. For safety purposes, models with a ceramic base and high-strength glass shades are used for installation.
Equipment installation
At the moment, three types of furnaces are used - gas, electric and wood. The main elements of the model working from firewood are the firebox and the heater, which are performed in a single case or arranged separately. Despite the fact that such a device increases the fire hazard, it is used quite often due to the availability of fuel. With such a furnace, the room will be filled with the pleasant smell of logs, creating a special atmosphere.
Electric models are equipped with a heating element, in the role of which can be heating elements or special plates. The convenience of this device is primarily in the ease of maintenance. No need to melt the stove, buy firewood, clean the walls from soot. The disadvantages include high energy consumption, and the device can not be used when disconnecting electricity.
Laying stones
You can use only certain rocks that are not subject to cracking when strongly heated. The best option is gabbro-diabase, talkohlorite, river pebbles or white quartz. Stones accumulate heat and give off steam to the surrounding space.
Before laying, they are heated, and then thrown into cold water. Cracked are rejected because they do not have sufficient strength. When arranging, you first need to place large specimens, then put small stones between them.. It is important to follow the laid rocks in the future, as well as from time to time to clean and shift.
Operation and Visiting Rules
Before you go to the steam room, you need to prepare.It is better to refrain from taking alcoholic beverages that can badly affect the heart. It is necessary to remove outer clothing, contact lenses and jewelry. For normal perspiration, take a shower before the procedure and wipe dry with a towel..
Before entering the room, you must wear a felt cap on your head that will protect against overheating. Mandatory shoes are slippers, which also help you not to slip on the wet floor. Doctors advise not to even wear a swimsuit or swimming trunksas they absorb sweat. As a result, the fluid excreted by the body evaporates quickly and ceases to protect the body from burns. Therefore, underwear should be worn only in public saunas, the entrance to which without clothing is prohibited.
A beginner who decides to try his hand for the first time is allowed to steam for no more than 10 minutes. It is believed that it is better to sit on a shelf in the reclining position. Thus, the body warms up more evenly. Under you need to put a terry towel. At the end of the procedure, you should cool slightly, and then pour yourself with lukewarm water.
In the future, you can spend in the steam room for up to 20 minutes, while it is important to monitor well-being.If there is discomfort, you must immediately exit the sauna. Those who practice regularly sweat faster. If a person does not tolerate heat well, you need to put a broom soaked in warm water on his back.. Adults can use the sauna no more than once every three days. Women during pregnancy or menstruation to engage in such procedures is prohibited. Do not go to the steam room for people with heart disease, hypertension, asthma.
It is recommended to put such amount of fuel in the furnace furnace so that after the procedures it was possible to dry the rooms.
When the sauna session comes to an end, all the walls are wiped dry. Doors and oven flaps are left open for 2 hours to air. In this case, the water tank is closed with a lid. With regular use, it is recommended to clean every two weeks with detergents.. To protect against fungal damage, wood is covered with protective compounds. If an unpleasant smell appeared in the room, it can be eliminated by placing a tank with hot water in one of the corners. Add a few drops of essential oil. When the water begins to evaporate, it will be absorbed into the wood, and the heavy smell will leave.
Examples and options
The design does not have to be large. Such a compact sauna is perfect for occasional rest and cleansing the body.
The design is often installed on special supports. This is very convenient, since you do not need to make a capital basis.
For more information on how to make a sauna with your own hands, see the next video.
