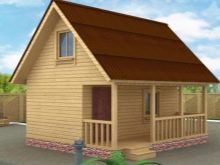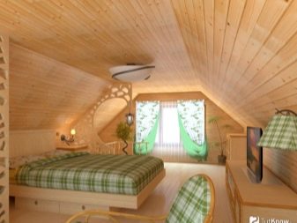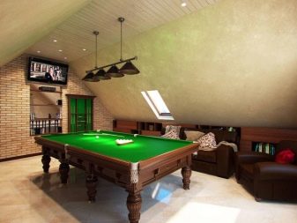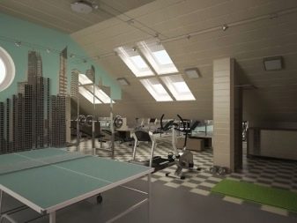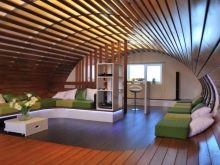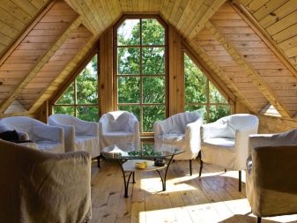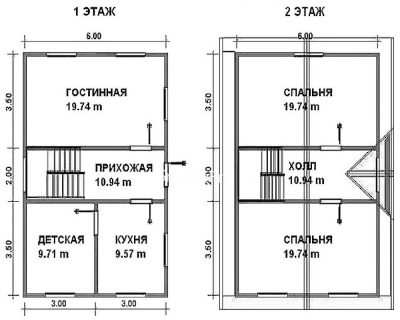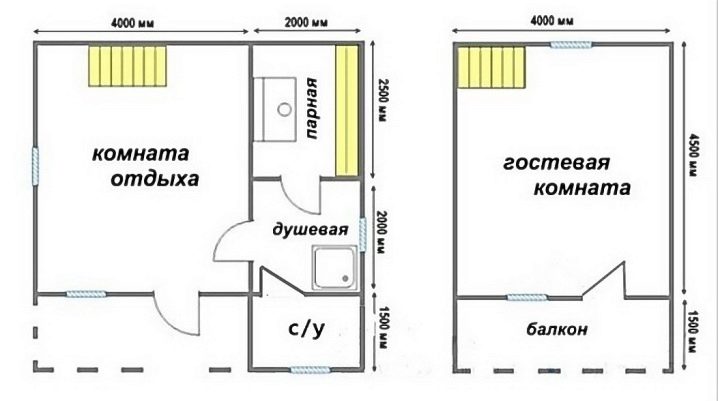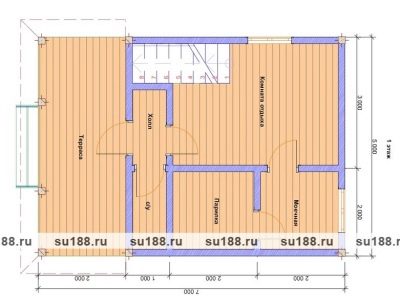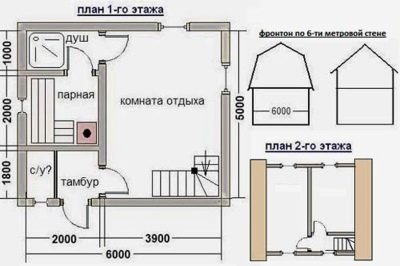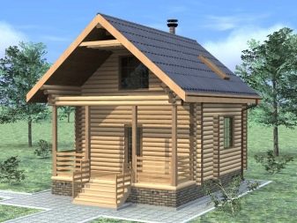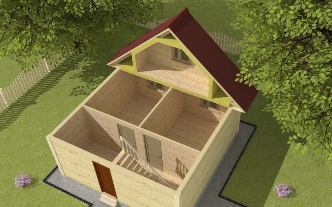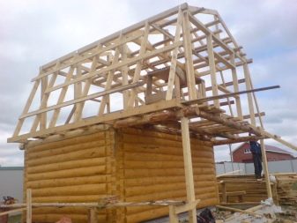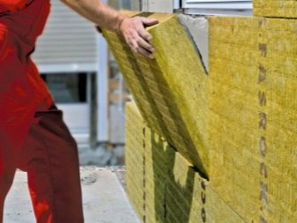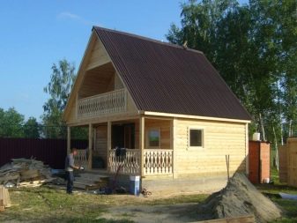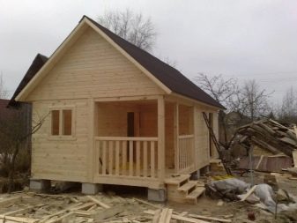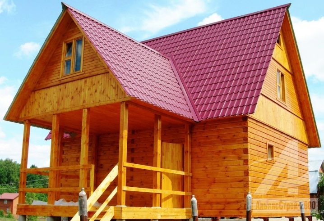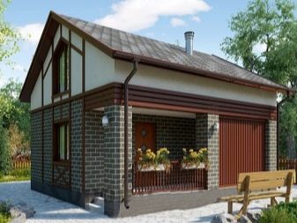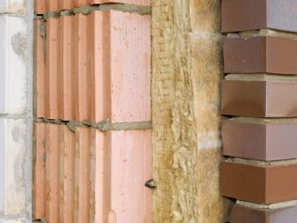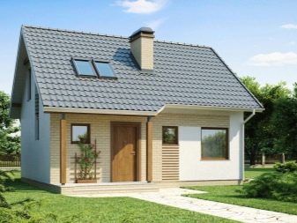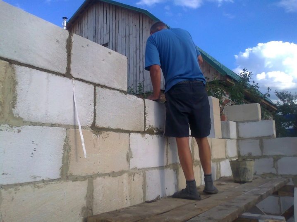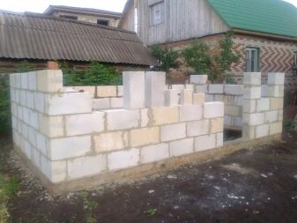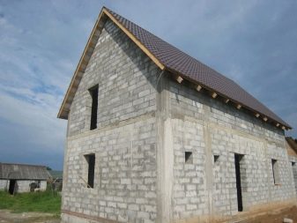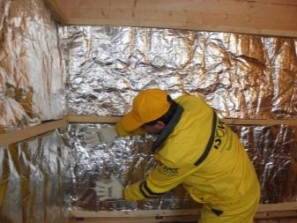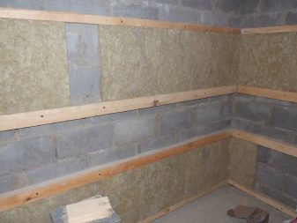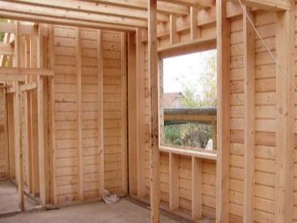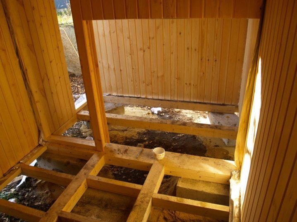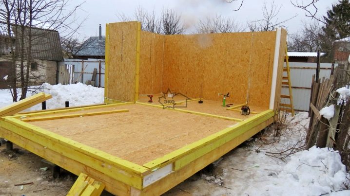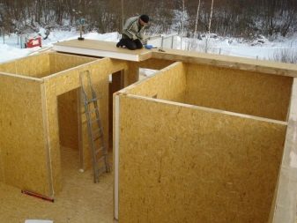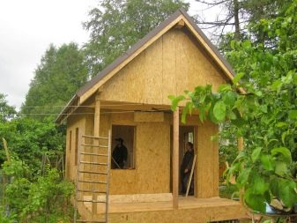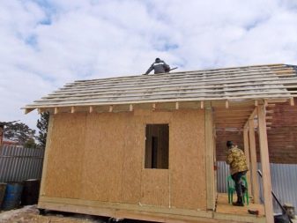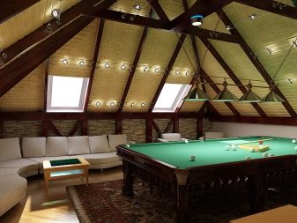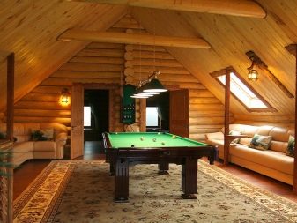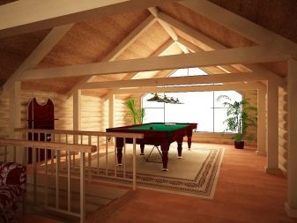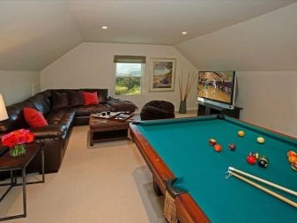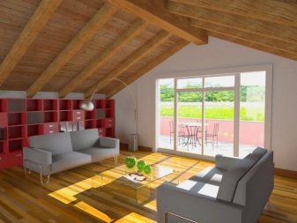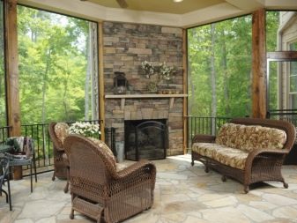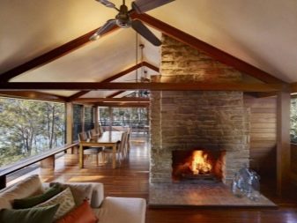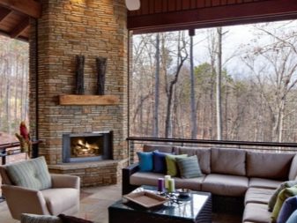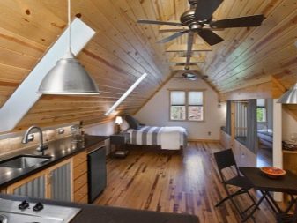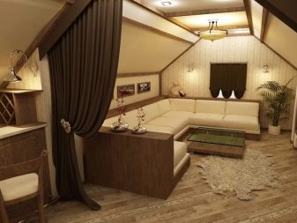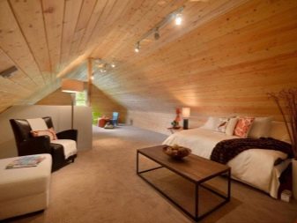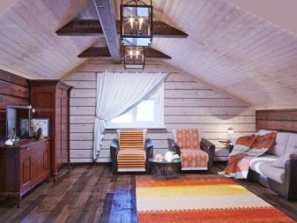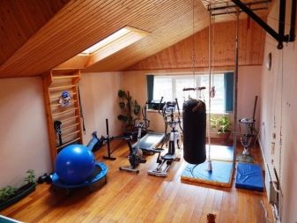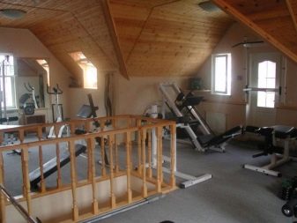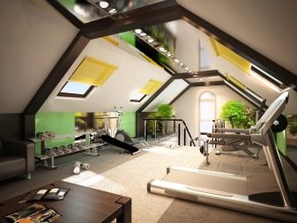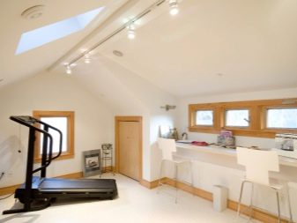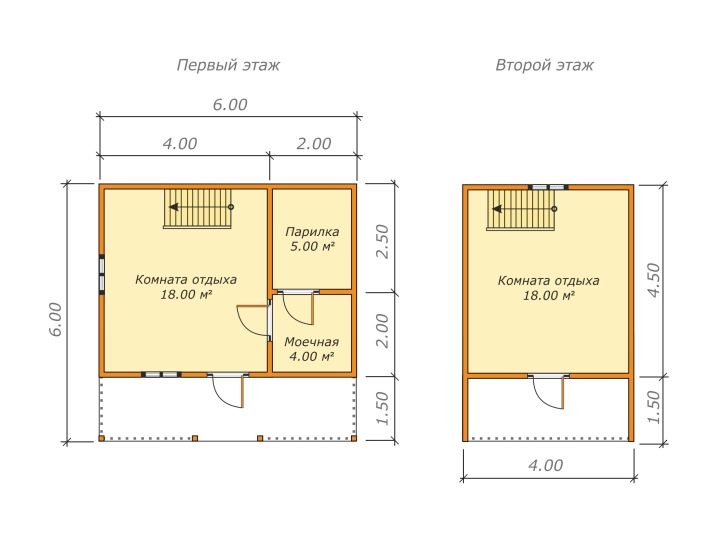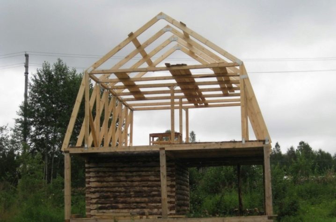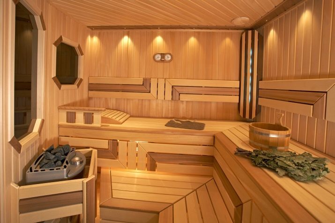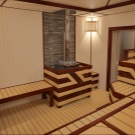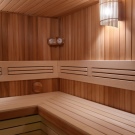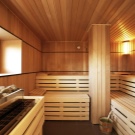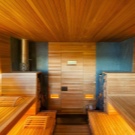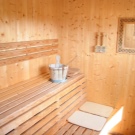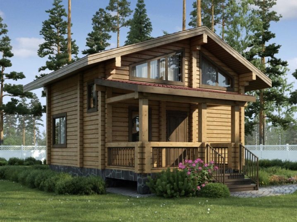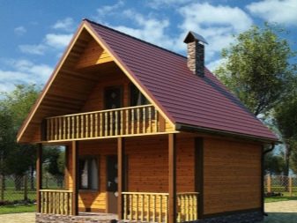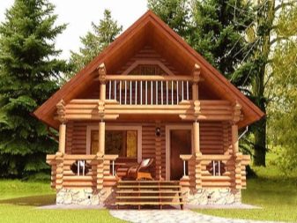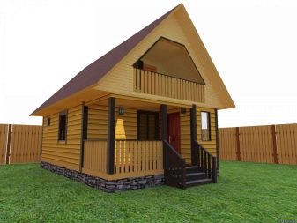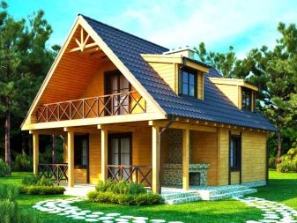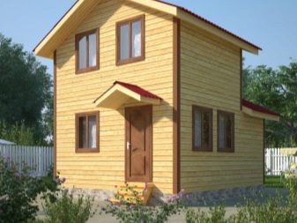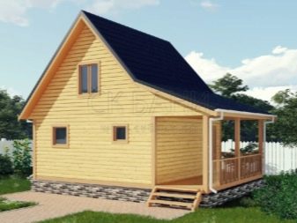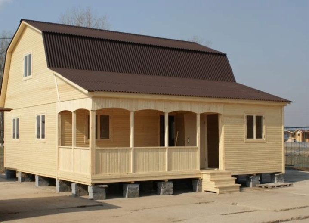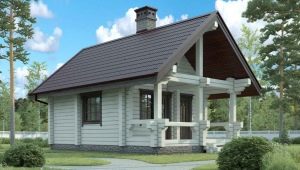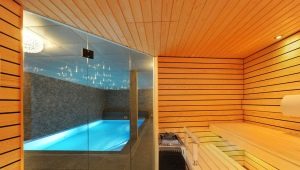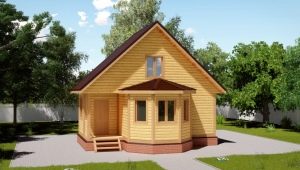Beautiful bath projects with an attic
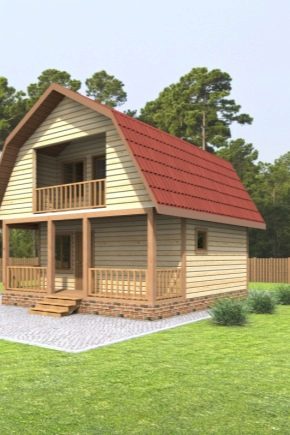
In spite of the fact that beautiful projects of baths with a mansard are presented in abundance in free access, most homeowners still want to have a unique design of their construction. The desired project can be ordered in a specialized company or make your own. But for this you need to take into account many factors, ranging from the material from which the building will be built, and ending with zoning.
Special features
A bath with a mansard is a relatively new decision that has only recently been recognized. The use of attic space opens up many possibilities:
- can equip a rest room;
- take a place under the billiard room;
- build a gym;
- leave the attic to store small things: towels, bath brooms and the like.
However, it is best to turn the attic into a room in which to have a good time. The organization of the space above the bath has many advantages:
- So you can save space, efficiently using all available square meters.
- A large bath with such an add-on, for example, an area of 8 by 9 m, can be used as a full-fledged guest house, which will solve the problem of accommodating a large number of friends or relatives.
- Attic can be altered under the veranda, fully glazing the end walls, or you can supplement it with a terrace, if you make access to the open balcony. Such specific solutions will not leave anyone indifferent.
- Bathhouses with mansard floors look much more attractive than low one-story buildings. They fit better in any environment.
When using the space under the roof, it becomes possible to save on its heating. If everything is calculated correctly, then the attic floor will be fueled by the bath stove and it will always have a comfortable temperature. If the bath is used only in summer, then you can use the attic in the summer as a living room.Another solution is to equip it with a summer kitchen with a beautiful view of the surrounding nature.
Project
To date, rather big designs of baths with a mansard are in demand:
- 5x5 m;
- 5x6 m;
- 6x4 m;
- 6x6 m;
- 6x7 m;
- 6x8 m;
- 6x9 m
It makes no sense to equip the second floor with a very small structure, for example, the size of 4x3 m or 4x4 m. In such an attic will not turn around. It turns out that equipping the attic space here is an empty waste of time and money.
Some blueprints should be considered. in order to understand exactly how a bath plan with a mansard is built and what professional architects are focusing on.
- Bath with attic size of 6 to 4 m has all the necessary compartments on the first floor. There is a steam room, a washing room, a rest room, and even a terrace. A small attic can be converted to anything, but the best thing to do there is either an extra bedroom or a billiard room. So after the bath procedures you can have a good time. Please note that this project is not designed for the fact that the attic will live permanently (even guests), since the layout of this bath of 4x6 m does not provide for a toilet.
- Bath with a loft size 5 by 7 m has a full bathroom. Consider that the building with the attic is still considered one-storeyed, and the attic floor on the plan is so called attic, and not the second floor. The second floor has a small area due to the fact that the bath is covered with a gable roof, under which there is almost no space left for the construction of a full-fledged room.
- The project of this bath area of 6x5 m does not provide a large space for bathing procedures. It is most suitable for the construction of a residential building. So, the roof here is an attic, freeing up a maximum of space for rooms, therefore there are two of them under the roof. In addition, there is a large lounge on the ground floor, some of which can be used as a kitchen.
Materials
In general, baths can be built from completely different materials: timber or rounded logs, aerated concrete, bricks, CIP panels - in short, almost anything. It is quite another thing - mansard superstructure. You can't make it out of anything, and there is a quite simple explanation for this: the foundation can not stand and sink under the weight of the structure.
That is why it is important initially in the plan to indicate the desire to build on the attic.So it will be possible to calculate everything so that the foundation would withstand and not sink, and the walls would not go cracked.
If you decide to build a loft only after the bath has already been built, it is strongly recommended to look at the lightweight materials: frame panels, gas or foam blocks. In terms of weight, they are much smaller, and they will cope with their duties in no way worse, all the more so since the main protective function will still be performed by the roof.
It so happens that the site owners build a bath with a loft for reasons of economy, but at the same time do not want to abandon the quality construction. In this case, the ground floor itself can be built from a high-quality log, and for the attic one can leave the option simpler, for example, a glued log house. Since the second floor is not subjected to the same enormous loads, you can not worry that such wooden walls will rot or crack.
It is important to pay attention to insulation materials, as well as caulking of the whole structure, if it is made of a log house.
Tree
The best material for the construction of baths, no matter what the number of floors, is considered to be a tree. For a long time, our ancestors used these raw materials, because it has many positive features:
- It is resistant to temperature extremes. Specially selected wood, laid properly, is capable of better than other materials to resist temperature extremes, without which it can not do in the steam room.
- It has a beneficial effect on the human body. The evaporation of essential oils from some wood species affects the psychological background of a person soothingly, and also leads to the natural cleansing of the respiratory tract.
- The tree retains heat well. Wooden buildings will not cool for a long time, so that you can bathe longer in the bath. In addition, the heat is wet and comfortable, the heat is not hard.
- Wood belongs to environmentally friendly materials, which a priori speaks in its favor.
- As a rule, wooden structures perfectly maintain the weight of superstructures, especially if they were built from high-quality wood. This means that for a wooden bath attic can be built and a little later, the beginning of its operation.
The biggest disadvantage of wooden baths with an attic is their high cost, however, by choosing an alternative material for the attic, you can save significant funds.Also, the tree is a fire hazard, so you need to think about a possible evacuation from the attic floor.
Brick
Brick, unlike wood, does not burn, but its positive qualities are not limited to this:
- Like wooden baths, brick ones serve a very long time. The term of their operation, if the building is made of high-quality raw materials using all the rules, exceeds 50 years.
- Brick refers to environmentally friendly materials. In its manufacture apply only natural substances.
- Speaking objectively, it is almost impossible to build a bath of a complex, intricate form from a bar. Another thing - a brick. When using this material, it turns out to build an arbitrarily intricate structure, while the insulating characteristics of the walls do not suffer, since the joints will still remain completely sealed.
Brick baths have a number of shortcomings:
- Heating a bath is much more energy-intensive. Brick heats up much slower than wood, but cools down several times faster.
- It will be necessary to provide a good waterproofing, as the brick quickly dampens under the influence of moist air.
- Brick costs a lot, so you need to prepare decent money for the construction of a brick building with an attic floor.
Baths with an attic, completely made of brick, you need to fully plan. A brick is a rather heavy material, and the base under it can simply not withstand the weight of the structure with the superstructure.
There are a number of materials with which you can perform the attic, while not greatly increasing the weight of the entire bath building.
Gas and foam blocks
Foam blocks or aerated concrete - a bad decision for the construction of the bath itself. This is due to the fact that under the influence of moisture materials quickly disintegrate, therefore, such walls will not stand for a long time. As for the attic floor, the air on which is much drier, the blocks are a great idea. Due to their positive qualities, they are perfect in order to lay out their attic.
Benefits:
- Block material is much cheaper than brick or wood. In addition, the construction of it - quite a simple process, so that a lot of money to pay workers will not be required.
- Due to the lightness of the blocks, construction can generally be carried out alone.The same lightness plays into the hands and in the case of excessive load. Due to the block attic floor it will not occur.
- Both aerated and foam blocks are resistant to fire. They do not burn, so fireproof.
- Although blocks cannot be called an environmentally friendly material, it does not adversely affect the atmosphere. Due to their synthetic origin, the blocks are not attacked by rodents or insects, and fungi do not grow into them.
- Blocks are large. Due to this, all work is done as soon as possible. They are easy to cut, giving them the desired shape, because of which the work is further simplified.
- Although the material is “afraid” of temperature fluctuations, however, it tolerates high temperature conditions well, without cracking or deforming.
Cons of block material more than enough. That is why it is used for the construction of baths rarely enough. As mentioned above, the blocks do not tolerate temperature extremes. By itself, this material easily releases heat, so you need high-quality insulation, and this greatly increases the cost of construction.However, in cases where blocks are used for the attic, these drawbacks are not so important.
Frame
Assembling the frame for subsequent facing with inexpensive panels is not a new solution. The builders generally speak positively about this method, since the construction process itself is greatly simplified here. You do not have to make any special effort, as is the case with wood or brick. Frame construction is suitable for both the entire bath, and only for the attic floor. The material keeps heat well: its performance is not inferior to wooden counterparts. However, there are some nuances.
By itself, a framed sauna without finishing does not look particularly attractive, therefore, considerable investments in its finishing both outside and inside will be required. In addition, for winter use it is necessary to warm the frame walls well, and this will also cost a pretty penny.
Not every material is suitable here: it is important that it be refractory, otherwise the framework will easily flare up with the slightest effect of an open flame, since the materials for the framework are not fire-resistant.
So, at the price there is no particular difference when they are engaged in the construction of a frame bath or a log bath.But there are strong differences in weight. Frame construction weighs 5-6 times less, therefore, the load on the foundation is almost absent. If you build a frame attic floor over an existing bath, the foundation does not hurt. On the insulation here, too, it will be possible to save money, since the roof will have to bear the main heat insulating function.
CIP panels
Building constructions from CIP-panels began in Canada, and since in this country the climate is close to ours, Russian companies quickly adopted the technology.
It is possible to build a bath with an attic of CIP panels in record time, and they will have a lot of advantages, including:
- The low weight of the finished buildings allows them to be erected on lightweight foundations, for example, in tape, which is easiest to build.
- The panels themselves already have thermal insulation at a fairly decent level due to their constituent components. So, on the attic floor without additional insulation, you can do.
- Proper installation ensures that there are no drafts, dampness and cold in the room due to the complete sealing of all joints.
- What is important for baths is the moisture resistance of the material.Some of the SIP-panels belong to moisture-resistant samples, but not all, so you need to pay attention to the presence of appropriate marking.
- This is not to say that the panels are highly flammable. However, they are made of wood, so the use of elementary fire safety measures is mandatory.
- CIP panels have good sound-proofing qualities, which is important when building an attic under a living room, in particular, a bedroom. So street sounds will not penetrate the room and you can rest easy.
SIP-panels have a number of significant drawbacks, which are mainly associated with their installation and financial component. Make the installation as it should not work out on its own. Assistants will be necessarily necessary, and it is better - a brigade of professionals. The cost of the material is not so low, especially if it is of high quality. Aesthetically, such baths also do not look very attractive, so it will take money to finish them.
Zoning room
Attic can be adapted for any room, and you can combine several zones here. The most popular options include the following:
- Restroom. Zoning provides space for passive and active recreation. Here you can organize billiards by placing comfortable sofas or chairs in the neighborhood so that you can sit comfortably and just relax.
- Veranda + living room. When the attic is turned into a glazed veranda, it is always advantageous, especially when the baths are surrounded by scenic countryside. In such an atmosphere it will be nice to drink tea after the steam room.
- Living room + kitchen. If space allows, then you can organize a full-fledged residential place here. However, it may be difficult to conduct communications, in particular, gas. Some craftsmen manage to adapt a bath stove for kitchen needs, but it is not worth going to such extremes. It is better to simply organize a dining room in the attic, placing a sofa bed nearby for relaxing.
- Gym. If you make good ventilation in the attic and install several simulators, you will be able to create a full-fledged sports room. Since there is a washing station downstairs, putting yourself in order after playing sports will not be difficult.
Tips
Professionals give several recommendations on how to make designing a bath with an attic easier, while at the same time the final result was at a high level:
- It is best to lay the presence of the attic immediately in the plan of construction. Then the load will be calculated correctly and the bath will not “lead”, and the walls will not crack.
- If it so happened that the decision on the construction of the attic was made later, the attic itself should be made of light materials: if the brick bath is made of blocks, if it is wooden, the method of frame construction or of CIP panels. If the main room of the bath is built of light materials, the construction of the attic floor is best abandoned, because it is not a fact that the bearing walls will withstand.
- Pay attention to the roof. Not under each roof may be attic. When planning it, keep in mind that for the subsequent construction of the attic room, mansard, hip, half-gated and gable roofs will suit, respectively.
- When planning the interior decoration, count on the fact that all the rooms of the bath should be designed in the same style. Ideally used for interior cladding bath facilities lining.
Beautiful examples
A complex project of a bathhouse with a mansard under a gable roof. Pay attention to the extensive glazing of the attic floor: it guarantees the access of light in the required amount,therefore, the room will be comfortable and relaxing.
It looks interesting when the attic above the bath has a balcony-terrace. In this case, after the bath procedures, you can cool down in the attic room, and then go out to drink tea on the balcony with the whole company.
Attic does not necessarily have to be located over the entire bath area. Sometimes the steam room is carried out separately to avoid additional costs for waterproofing the floors of the attic floor. In these cases, you can live in the mansard superstructure with the same success as in the house.
A large bathhouse allows you to set up an attic above it not in one room, but in several at once, thereby organizing various zones there. This is facilitated by a special attic roof form.
And also, how to build a bathhouse with an attic of 5.5 to 6.5 of a log, you can see in this video.


