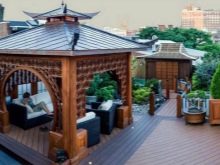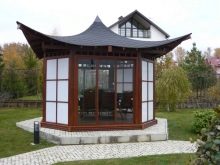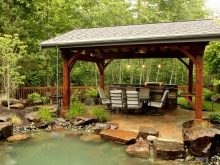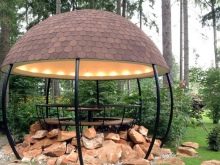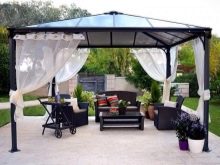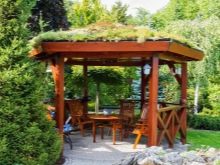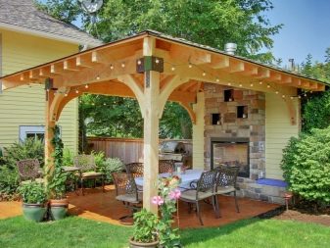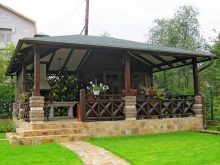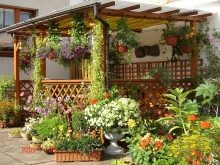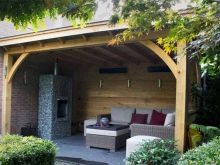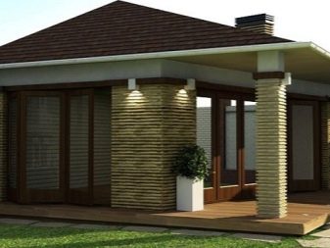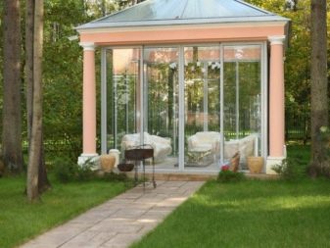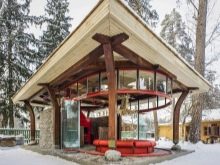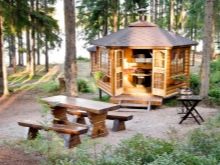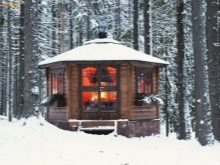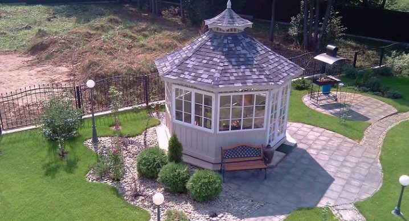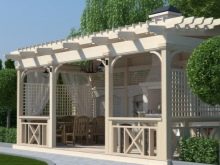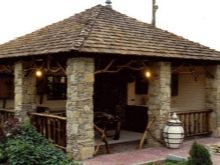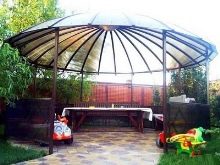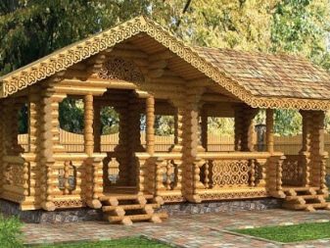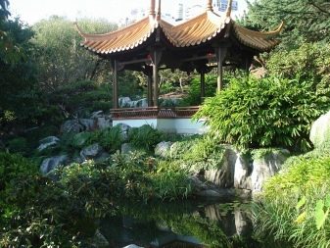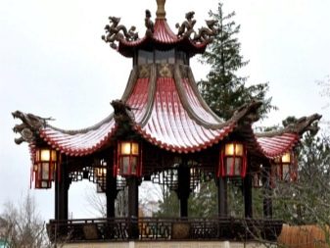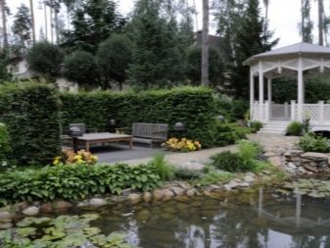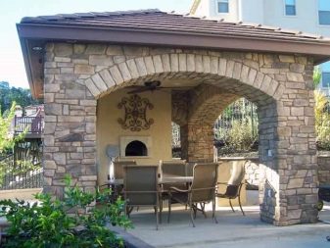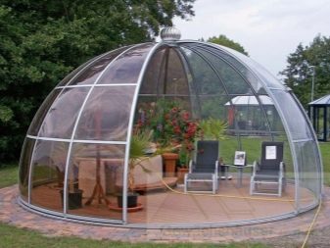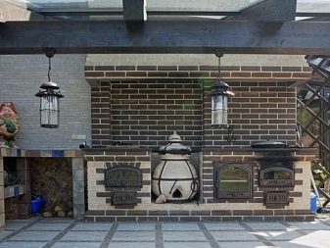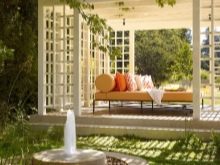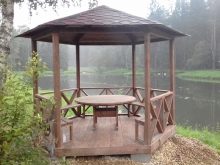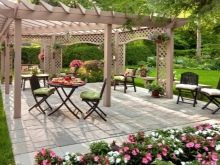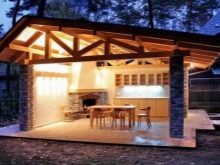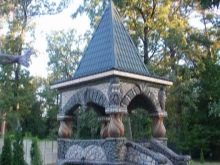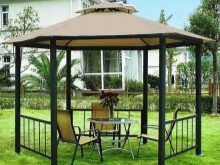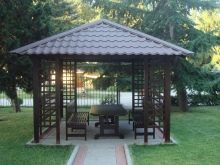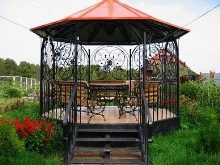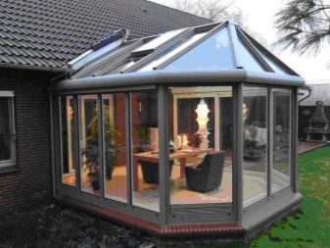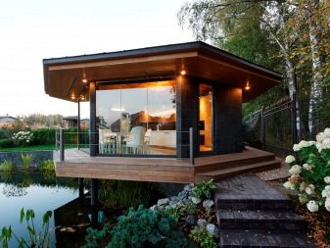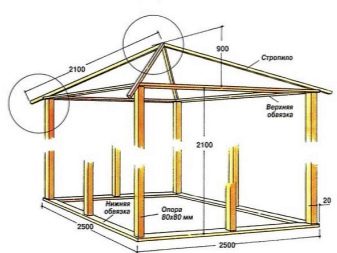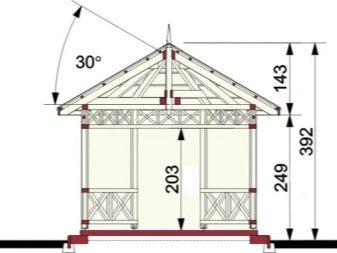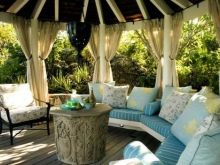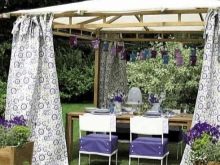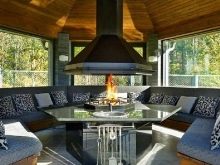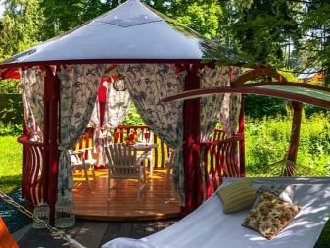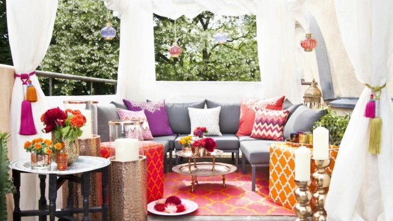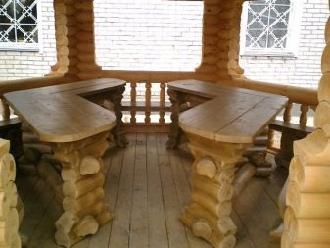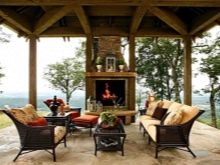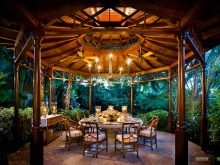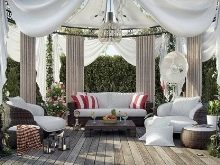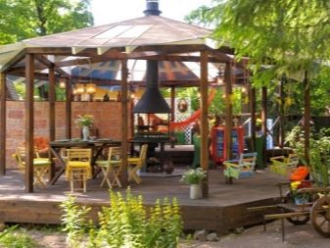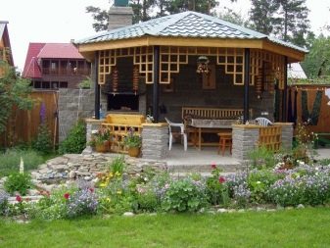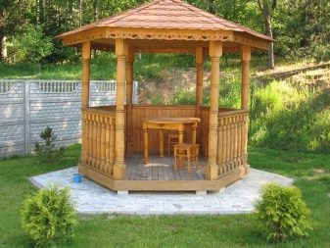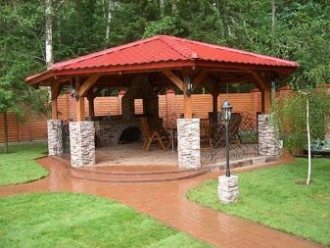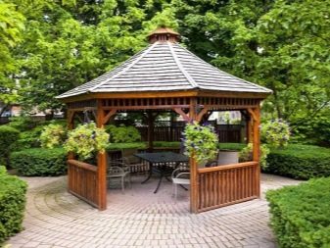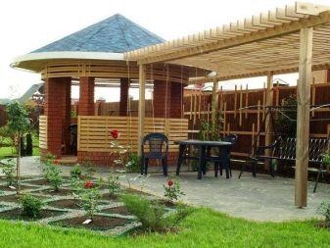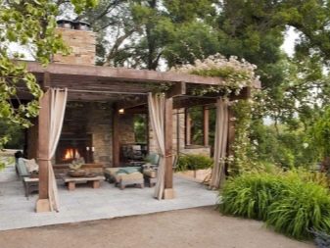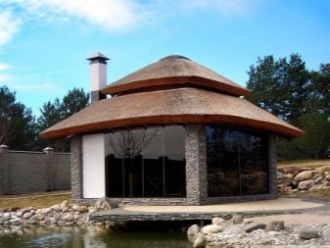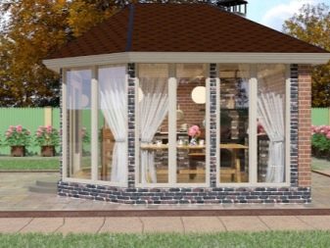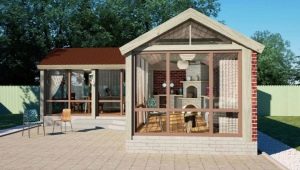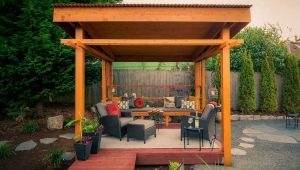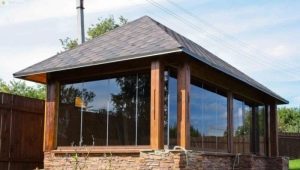Arbor design: design ideas
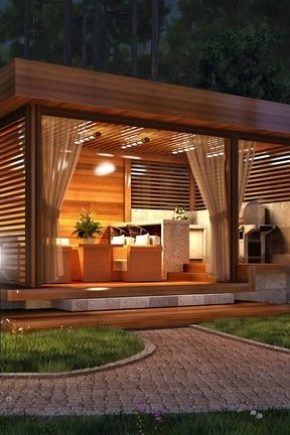
The garden arbor is a stylish element of registration of the seasonal dacha. With the right approach and choice of design, it can become an adornment of the local area, its highlight. In this case, the building retains its functionality, placing inside the household or guests for eating or talking over a cup of tea.
However, in order for a gazebo to fit harmoniously into the overall concept of stylistics, you need to take into account a number of nuances.
Types of arbors and types of designs
All existing types of buildings differ in purpose, which depends primarily on seasonality, whether it is a tent, barbecue, options with barbecue and stove. They are divided by purpose and material production. By type of construction structures can be divided into open, half-closed and closed gazebos.Each type has its own characteristics, which is reflected in the conditions of operation and durability.
For example, open gazebos are considered the most simple designs. They have no walls: they are replaced by supports. Often such structures do not have fences, as well as the foundation. These buildings can perform the functions of a shed or a shelter from the sun when relaxing in the fresh air. They are intended for summer operation.. Often such facilities are made with their own hands from the most diverse raw materials, which allows to add distinctiveness and special color to the landscape.
When you design the building with certain accessories, it can become an ornament of the summer cottage.
Semi-closed options have great comfort. Like open analogues, they are not designed for year-round use and perform the functions of protecting users from the sun. However, these structures are more fundamental, they have one, two, three walls, often railings in the form of railings, and even doors.
Depending on the type of material used for construction, they differ in the type of foundation. However, these buildings do not protect users from insects and do not have glazing.
Closed gazebos can be used all year round, as the owners equip them not only with walls and glazed windows, but also communication systems. Often, such facilities completely resemble full-fledged houses, as they have heating, electricity, water supply and sewage systems. Besides, they are characterized by the presence of ventilation systems.
The disadvantage of buildings of this type is a smaller amount of fresh air, but this problem is completely solvable, because often such gazebos have small areas in front of the entrance to house people in the fresh air.
Fundamental rules
Proportionality is important, because the design should not stand out against the general landscape. It is necessary that the decoration be linked with the basic materials of construction..
For example, a variant of the construction of stone or brick provides for the use in the interior of the use of massive objects and accessories. The purpose is also important: if a gazebo is needed as a cozy corner, closed from prying eyes, the structure should be closed.
If the task is inverse,and the building is planned to be used for holding noisy meetings and cooking kebabs, it is worthwhile to give preference to open-type options by running them at a safe distance from home.
So and soot will be less, and if you wish, you can always relax in the fresh air in the open air, without suffering from the heat when cooking food.
If the gazebo is a playroom for children, its inner world will be quite different, which will affect not only the arrangement, but also the shape and type of the building.
The type of structure is different; it must always obey the general concept of stylistics.
This could be a tent, an oriental-style version with a fanzu of wood, or a Russian-style building that will look harmoniously against the background of the main structure or landscape of the suburban area.
For example, you can add a small pavilion to a covered gazebo. This will make it more functional, place mobile furniture in the form of a table with chairs on the ground in front of the entrance. It is possible to supplement such a platform with a canopy covering users from the scorching rays of the sun. So it will be possible to create an additional recreation area, to solve the problem of stuffiness associated with cooking inside the gazebo. For convenience, you can perform floor paving tiles.
It is possible to increase the attractiveness and enhance the effect of harmony with nature through landscaping. You can put on the playground flowerpots.
Location and selection of material
Today, gazebos have ceased to be strictly functional structures of protection from the scorching sun and rain. Freedom of creativity is welcomed, but the design is subject to a whole range of standards, starting with the choice of location at the design stage. For example, an excellent solution is the neighborhood gazebos with a small pond.
With proper design, it will be possible to point out an unusual idea of design, to harmoniously enter the building in the right place. Place for the construction of gazebos try to choose close to home. It is important that it is located at a high point of the site.
The approach to it should be convenient, so it’s worth considering the tracks and their lighting so that the users do not have discomfort in the evening. The entrance of the arbor should look at the entrance of the house.
Construction materials depend on the soil in the region, climatic conditions and financial capabilities of the customer. Basically, for the construction of arbors using wood, metal, brick and stone.Depending on the type of pergola, tempered glass is also used. Each type of material has its own characteristics, aesthetic appeal and operational characteristics.
The tree is the most popular material for the construction of arbors. It is warm, natural and harmless, does not emit toxic substances and is suitable for the construction of buildings of different design. However, the main disadvantage of such gazebos is a constant shrinkage, which does not stop after the active phase, which lasts about six months. Therefore, materials for finishing and plating have to be selected here very carefully.
The disadvantage is the tendency to destruction: it is sharpened by insects and rodents. Caring for a wooden gazebo needs regular. It must be treated with special formulations, covered with paint.to extend the life of the building. Such buildings are often reminiscent of traditional huts, although with a skillful approach from the array can be made and a gazebo in a modern style.
Stone and brick are chosen for the construction of arbors lessbecause such a construction is more demanding on the foundation and the soil. The weight of such materials is heavy, which makes initially pour a solid foundation using special concrete with frost-resistant properties and resistance to high loads. Often, bricks or stones do not only supports, but also walls, and also lay out a stove, a fireplace ledge, and even a kitchen corner.
Metal remarkable in that it goes well with any type of material. Especially successful can be called its use in the form of openwork forging in buildings of open and semi-closed type. This allows you to create a feeling of lightness, to make the structure special.
Such laces also look beautiful in combination with wood, being, for example, part of the guardrail.
Glass is used for indoor gazebos.. It allows you to get rid of insects without depriving them of natural light. In this case, the material contributes to the preservation of heat, and with the right choice, it can also become a transformable part of the arbor.
For example, not only windows and walls can be made of it, but even folding doors, which in some cases will make it possible to make a closed type of a closed gazebo.
Sizes and shapes
Metraz gazebos and their forms can be different, which affects their functionality and placement of elements of the arrangement.For example, a round gazebo can be a place for tea drinking, involves placing a table in the center and chairs around it. If desired, from such a building you can make a small flower greenhouse, decorating with flowerpots and gardening.
Dimensions of arbors may be different. For example, variants of the octagonal shape on average can occupy a space of 3x3, 3.5x3.5, 4x4 m with a height from floor to ceiling of 2.3, 2.4 m. The most popular standard size of square buildings is the parameter 4x4 m.. Projects in the form of a rectangle allow more convenient placement of furniture and give more freedom to move inside.
If there is not enough space (2.5x3 m), they can fit a brazier, a narrow table and benches. When the space is larger (5.3 x 5 m), more comfortable furniture is chosen.
Design options inside
The interior arrangement of the arbor depends on the design idea and purpose. In this case, it obeys the footage and the main material of manufacture. If the construction is conceived with a stationary type mangal construction, its design options are different. This may be the octahedral shape of the structure and placement in the center of the barbecue with a table, surrounding it along the perimeter with benches.
If there is more space and the shape is rectangular, the brazier can be an integral part of the whole wall, running with a stove, cauldron, tandoor, woodshed and a sink. In this case, the table and chairs can be placed in the center of the gazebo or on the opposite side.
For more comfort, you can designate separate functional areas with separate lighting, which will allow you to add an unobtrusive organization to the space. At the same time inside the arbor, you can install a bar.
If there is enough space inside, the arbor can be divided into functional areas differently. For example, in it you can arrange a recreation area, hang a hammock, put upholstered furniture.
You can delimit the area using partitions, separating, say, the guest corner from the cooking zone. In the guest space for greater comfort, you can install a TV. Spacious open-type options can be supplemented with a swing sofa.
The choice of style is individual. However, the atmosphere inside should be comfortable for all households.
For example, not everyone will be comfortable inside a rough wooden building with a stove, while an option of stone and brick can be quite hospitable,if you add stone or tile to the building, put wicker furniture, arrange lighting around the perimeter, place upholstered furniture by the fireplace. However, inside the wooden building you can create the right atmosphere.
An array will look more expressive from the inside if you combine a tree with another texture. For example, it is possible to sheathe the walls, in the open version, to make the railing carved, to supplement with lace forging, the roof should be made of a metal tile. Only one tree, and even in a rough form, is far from being liked by everyone, because the deliberately created internal uninhabitability of many creates a feeling of discomfort, even if the private house itself is made in Russian traditions. If the material is not planned to sheathe, you can paint it in a light color.. This will remove the feeling of heaviness.
The interior of the gazebo in the country or a plot of a country house can be arranged in a different style. The most successful projects are options in the style of a chalet, Provence, minimalism and classic.. The arrangement depends on the habits and tastes of the household. For example, in one case it is necessarily an emphasis on simplicity, the presence of textiles and light colors of furniture, its lightness and fresh flowers.It is possible to install plastic furniture inside with imitation of rattan and even leather.
In the other, it is important to show luxury and status in society, so each piece of furniture and accessory is chosen thoroughly. For the third, modern arrangements are important. Here, the choice of technology is important, since not only lighting and electricity are crucial for the customer, but even the choice of barbecue, grill or barbecue.
For the master of the house is important to equip the gazebo with their own hands. Often, most of the furnishings are made by them independently, not to mention the unusual materials for the cooking appliances themselves on an open fire.
Design Ideas and Examples
To get acquainted with the possibilities of garden arbor design, you can refer to the examples of photo galleries, choosing the option that inspires you to create a classic or barbecue design.
- Option barbecue with a separate platform floor.
- The combination of brick, stone and wood fits well into the landscape design.
- The thread makes aesthetically appealing even a laconic pergola.
- A stylish and simple solution to the design of the Japanese-style pergola.
- The original version of the hospitable open-air gazebo with a woodshed, a sink and a stove.
- A cozy gazebo of octagonal-shaped wood, decorated with flowers around the perimeter.
- Arbor with a side platform allows you to distinguish the cooking zone and a place to rest.
- Beautiful design for a cozy corner of the garden. The presence of a fireplace and curtains conveys the atmosphere of the home.
- Design with accommodation near the reservoir. Window tinting not only closes from a curious glance, but also gives a special look to the building.
- A real little house with a homely atmosphere, porch and playground.
An overview of the option of a closed gazebo, as well as building tips, are waiting for you in the next video.
