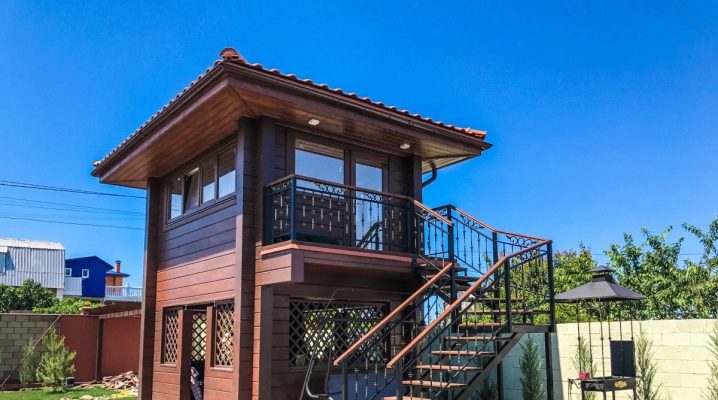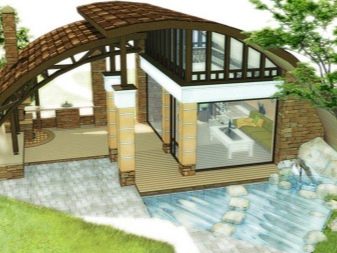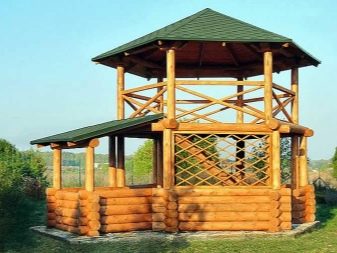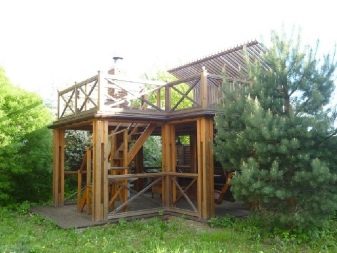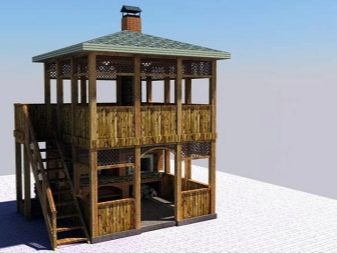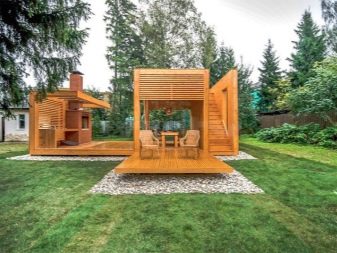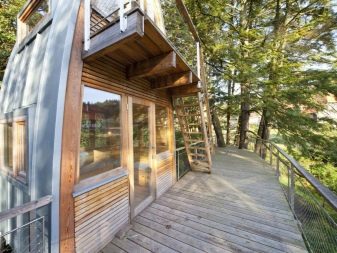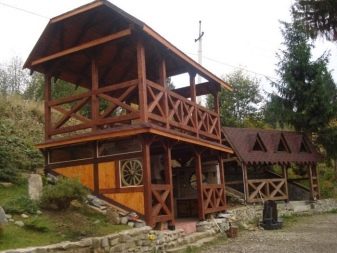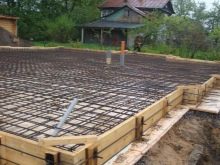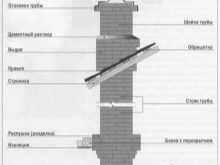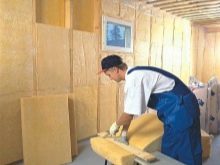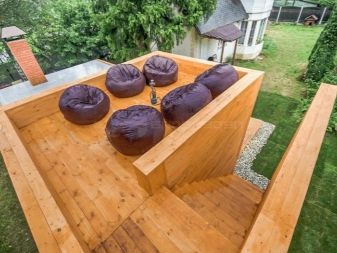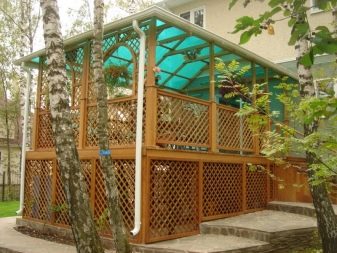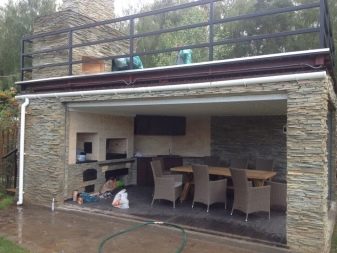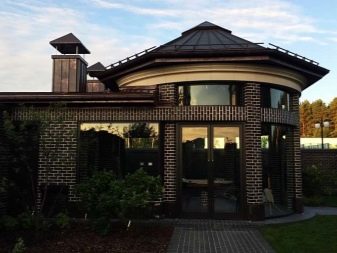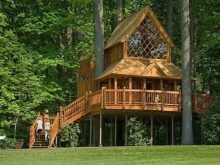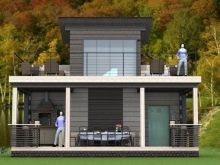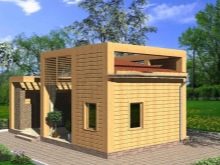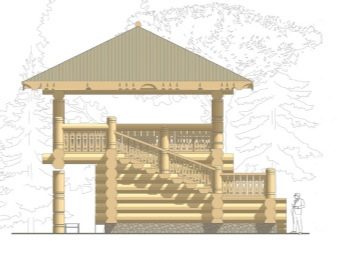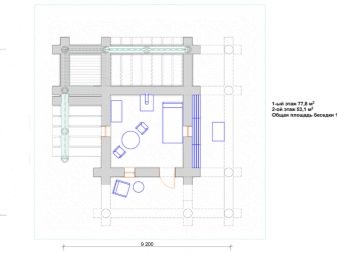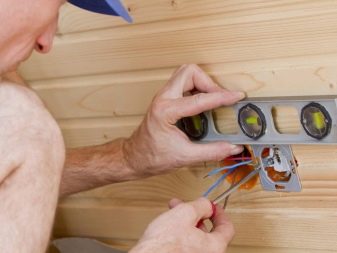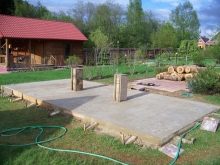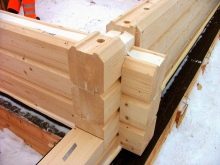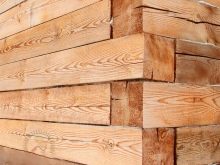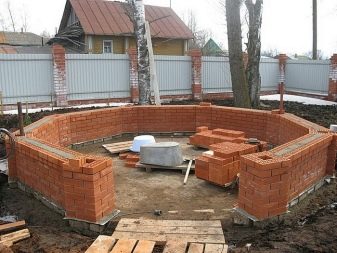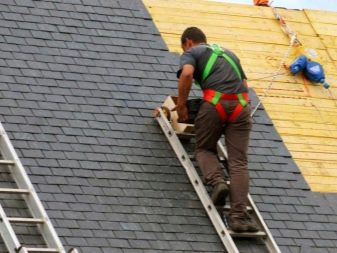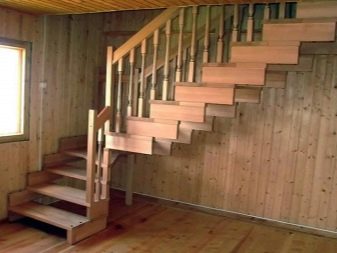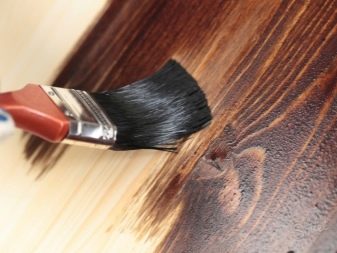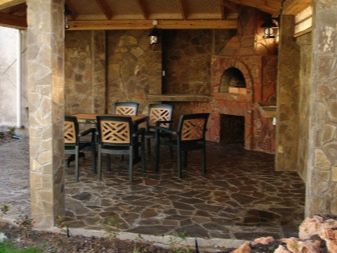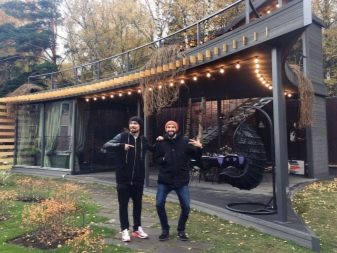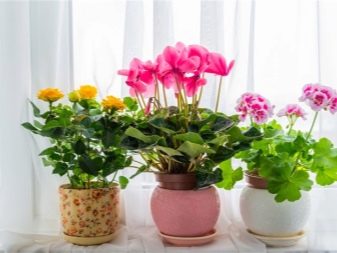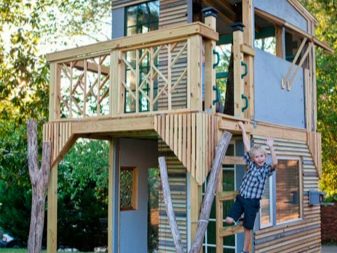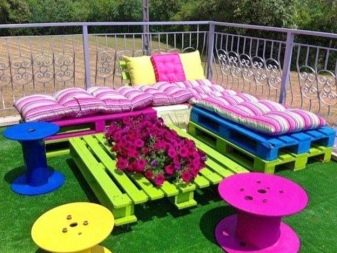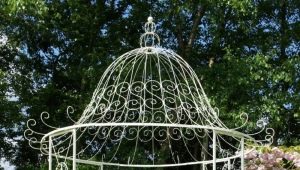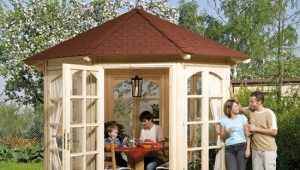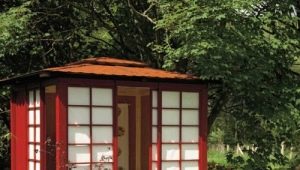Two-storey gazebos: design features and arrangement options
Comfortable outdoor recreation is a good means of calm, recovery, distraction from stressful everyday life. The owners of summer plots and private houses with homestead territory are just lucky. After all, they have the opportunity to arrange a place for cozy get-togethers and relaxing with family or close friends. A gazebo on a country site is not such a rarity, but a two-level structure of this type is rarely encountered. The article will consider the features of two-story buildings for recreation: their advantages, disadvantages and options for arrangement.
Features and benefits
The main difference of this design is its increased total area. In addition, the second floor can perform an additional function. For example, there you can build a children's area, make an outdoor terrace to admire the surroundings, or build a sunbathing area during the summer months.
It is possible to build a design for year-round use. To do this, one of the levels remains open, designed to rest in warm weather. And the other floor is insulated and equipped to relax by the fireplace in the cold season.
There are several positive differences and advantages of a two-story building for recreation.
- The design is capable of combining the performance of several functions. The increased area and the presence of two floors makes it possible to divide the gazebo into several zones, equipping their interior in accordance with the purpose and features of use.
- A large 2-storey gazebo will allow many more people to gather for rest. All guests will be able to comfortably accommodate and will not be constrained by the small space.
- In the case when the land area is not large enough and space is required, a two-tier design is a good solution.
- The two-story gazebo looks aesthetically and thoroughly. She will be able to decorate the plot of any size. It is only necessary to select the optimal design and suitable parameters for the design.
The disadvantages of two-level arbors
When building a two-story building for recreation, the need for additional construction work and manipulation arises.
- Particular attention will have to be paid to the foundation, since the entire structure will have a rather large weight.
- And it will also require additional and durable reinforcement of floors, carrying beams and supports. Arbor should be sustainable, able to withstand the load of garden furniture and a considerable number of people.
- Arbor with a brazier will require additional arrangement of the chimney.
- If the construction is supposed to be used throughout the year, you will have to spend time, effort and money to build a fireplace, chimney, and wall and ceiling insulation.
Materials for construction
As well as any construction, the arbor can be executed from various materials. The most common option is a wooden structure. Building a wooden structure is perhaps the simplest.
In addition, many people prefer this natural material because of its aesthetic and natural appearance. The smell of wood pleasantly complements outdoor recreation.
Recreation buildings can be built using stone and brickwork. Such options are more monolithic and solid. Perfectly look arbors from a stone on big sites with a Japanese or gothic interior.
When choosing a material should be guided by various factors.
- The desired dimensions of the design.
- Features of use of this structure. It is advisable to decide in advance whether the gazebo will be used all year round or only in the summer season. In the second case, there is no need to use more expensive materials to close the walls and insulate one of the floors.
- The estimated load on the building should be assessed. The design design will depend on this item as well. If you intend to rest a large number of guests, care should be taken to strengthen and strengthen the structure. In particular, the construction of a strong foundation.
- External design style gazebos directly affects the choice of material for construction. In this case, you should be guided by the overall design and style decision of the garden plot.
Self build
Despite the presence of two floors, a garden gazebo for recreation is still not such a complicated structure. To carry out its construction is quite possible on their own. It is not difficult to make a project of such a construction on your own, taking into account your wishes and the special features of the site. But you can also use ready-made projects.
At the initial design stage it is necessary to think over and identify all the important points.
- The right place for the location of the building.
- Desired configuration and parameters. This item may include the size of the structure, its dimensions, shape, the presence of the base, walls and roof, exterior style, material for construction.
- You should think in advance about the degree and method of lighting inside the structure, as well as the surrounding area. A reliable option is to supply electricity from the main source and the installation of lighting fixtures and outlets. If this is impossible or difficult, there remains the option of autonomous lighting from battery-powered devices or torches on solar batteries.
- Next, you should estimate (while approximately) the consumption of materials for the preliminary project.Since at this stage it is possible to calculate the approximate cost of building the structure and, if necessary, adjust the project.
Arbor from a tree
To build a wooden structure, you first need to pour a concrete foundation. Formwork is installed in the prepared trench and the mortar is poured.
After its complete solidification, the lower strapping is made, the laying of boards for the floor of the lower tier and the erection of walls (if any). Walls can be made as a log from small wooden logs. For an easier option, you can use boards that are installed vertically or horizontally.
If the upper floor is open, you should pay attention to waterproofing the ceiling of the lower tier. For this waterproofing material is laid under the floor of the second level. For better protection, you can lay waterproofing and over the floor of the second floor.
If the second level of the gazebo is closed, a roof is being built, which is covered with any roofing material.
The construction for giving from other materials is erected by the same algorithm. At construction of an arbor from a stone and a brick more deeper and strong basis is required.The laying of the material is carried out according to the project of the construction being constructed
Additional work
A two-story gazebo requires a greater number of operations as compared with a single-story one.
- To go to the second floor you need to build a staircase. You can order a finished staircase, or assemble it from the boards yourself. The staircase is fixed in the prepared opening between the floors of the building.
- To climb stairs more safely, it is desirable to equip it with railings. Ordinary polished bars will work well for their production.
- Painting work finished buildings are carried out in dry weather. Paint on alkyd resins is most suitable. It is resistant to external influences and temperature changes.
Arrangement and design
In addition to its immediate function, a gazebo for relaxation should be aesthetic pleasure. Therefore, after the construction of the building itself, you should seriously think about its external and internal design.
A very good option is to stylize the appearance of the structure in a single theme with the design of the garden plot.
- The interior should be arranged according to the functional areas of the gazebo. It is necessary to take care of sufficient lighting, because outdoor recreation is often delayed until the dark time of day.
- You should not unnecessarily clutter the space of the building with furniture and large objects of decor. Yet this is not a spacious house, but a place to relax from the bustle of the city and everyday affairs.
- Next to the gazebo it is appropriate to plant ornamental shrubs and flowers. Decorate the resting place climbing plants, hedges, vines. You can land ordinary hops next to the building. This is a perennial unpretentious plant, which throughout the summer will cover the walls of the gazebo with thick and juicy green leaves.
- Indoors, you can also place various plants using decorative pots, pots, and flowerpots. Flower pots can be arranged on small shelves along the walls of a closed structure.
- If you are planning a vacation with your children, you can arrange for them a small play area. This is best done at the second level. If the dimensions of the building allow, a part of the second floor can be taken as a small playground.
- In the case when the area of the second floor remains open, it can be used for sunbathing in the sun, watching the sunset or admiring the starry night sky. It should be placed on the second tier comfortable garden chairs, small tables.
- Stylish wall lamps, LED ribbons, garden lanterns, decorative lamps are used as lighting devices.
How to make a two-story gazebo, see the following video.
