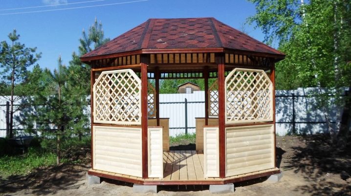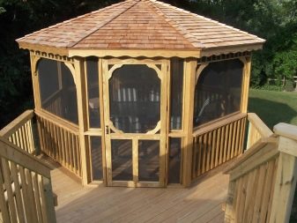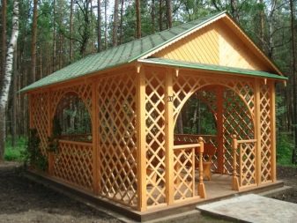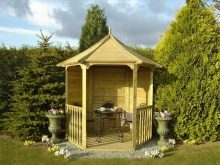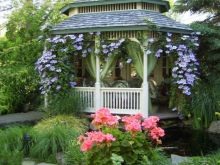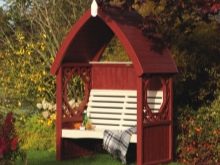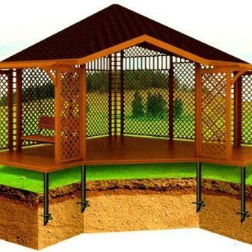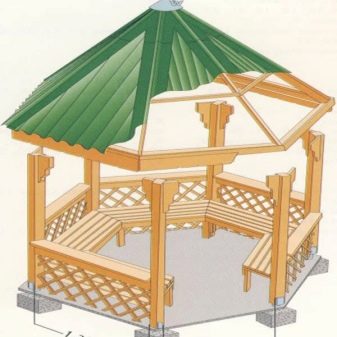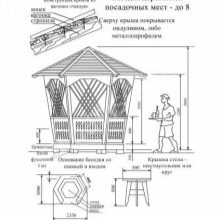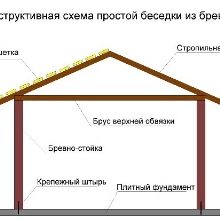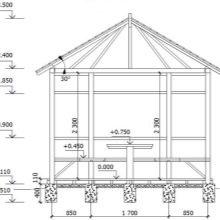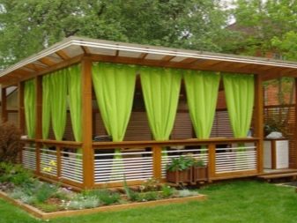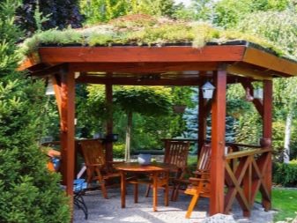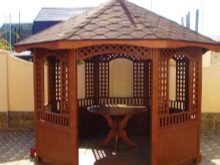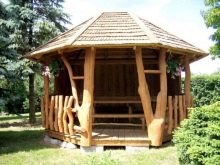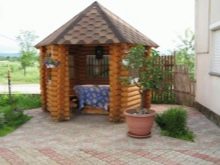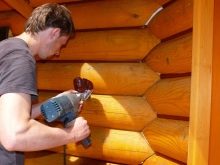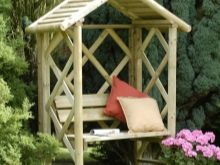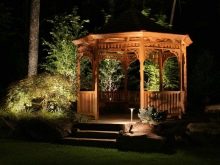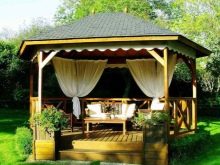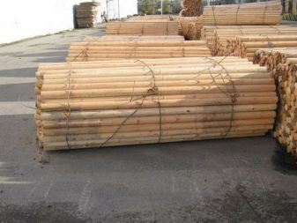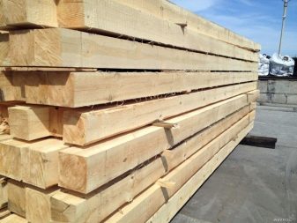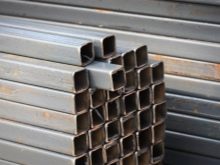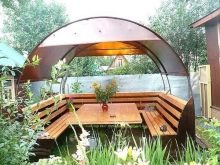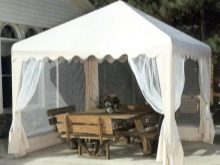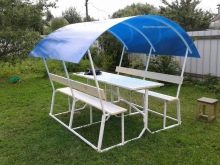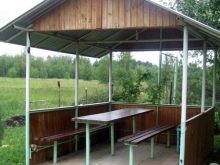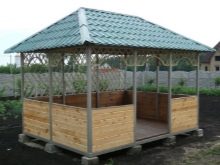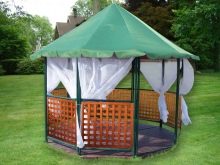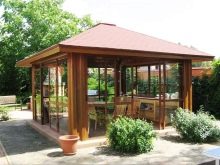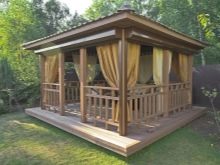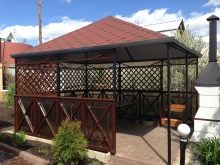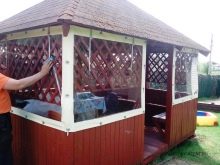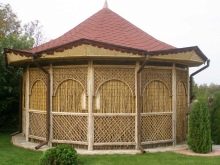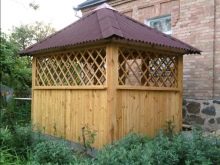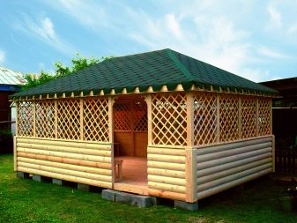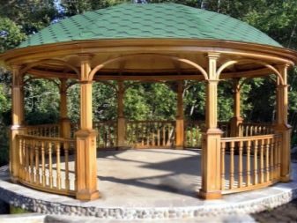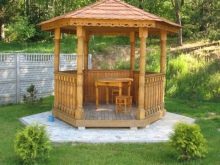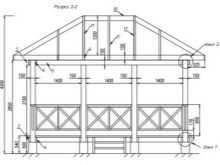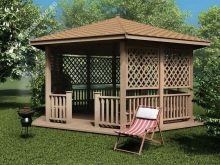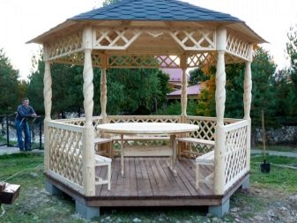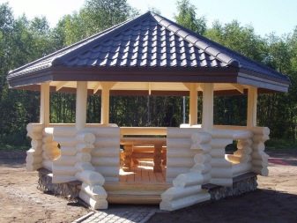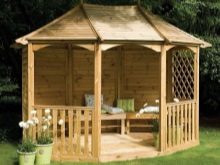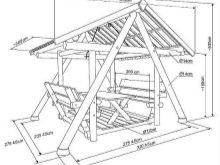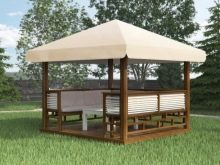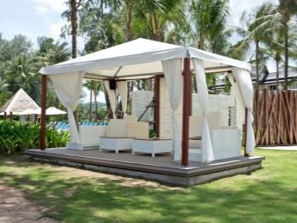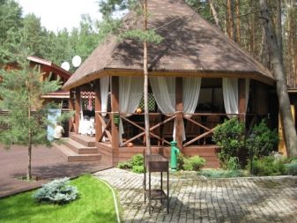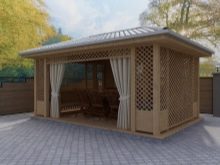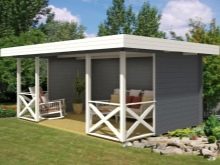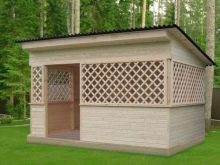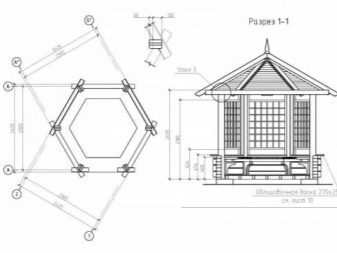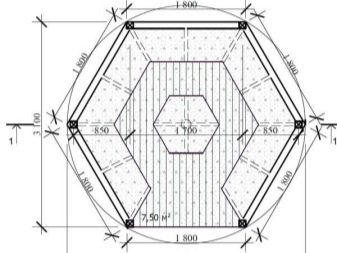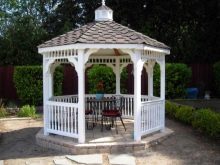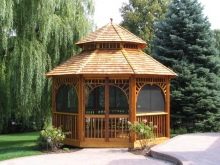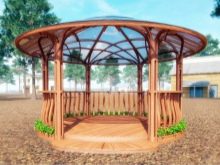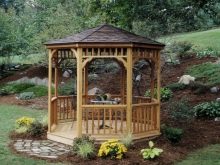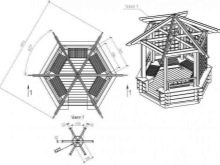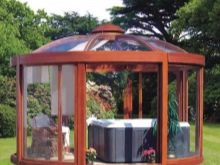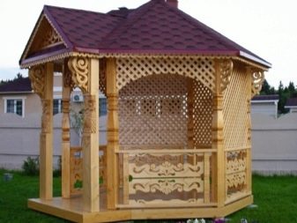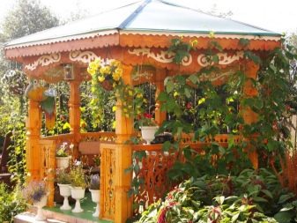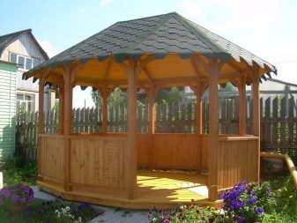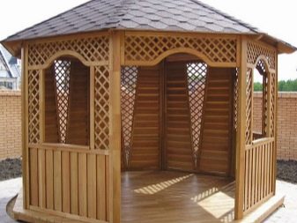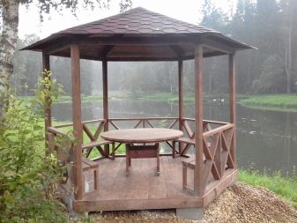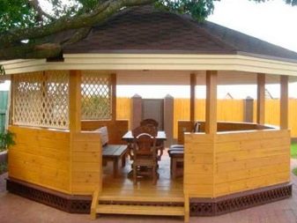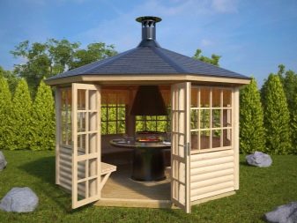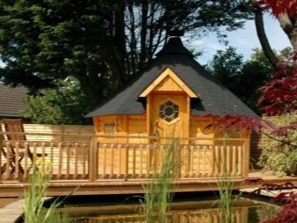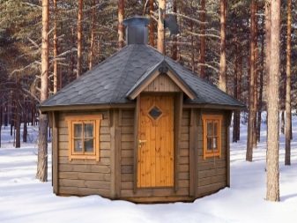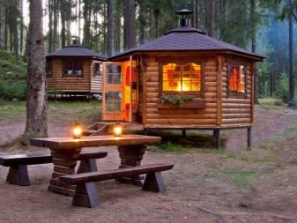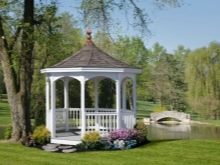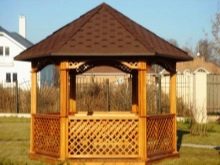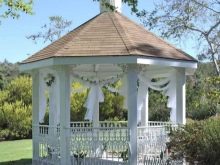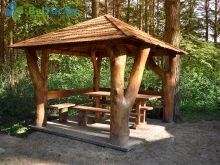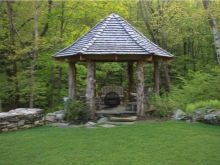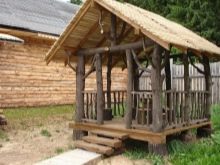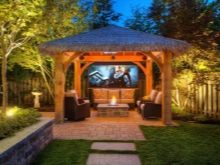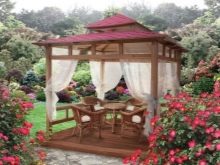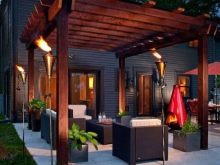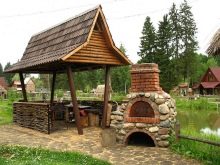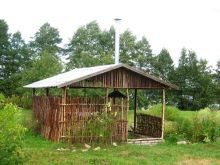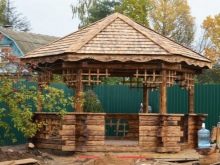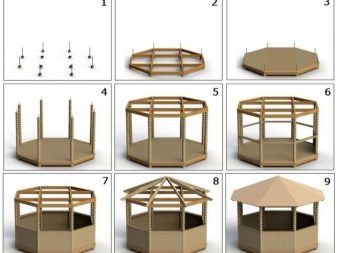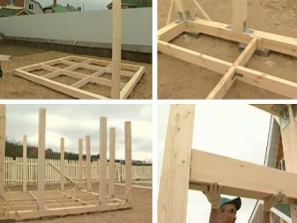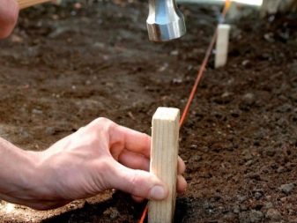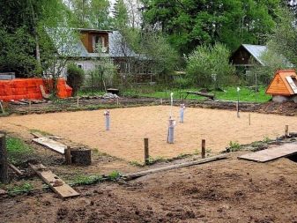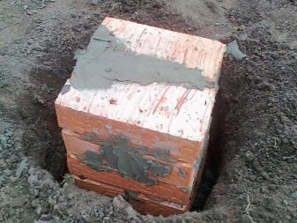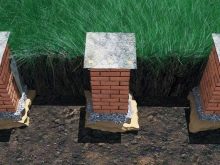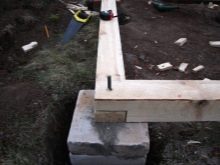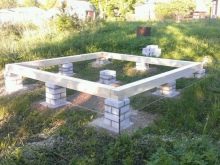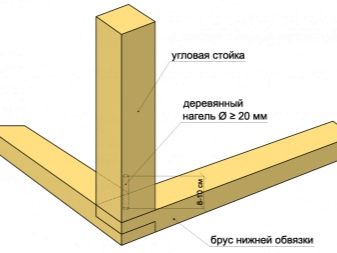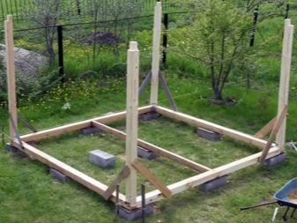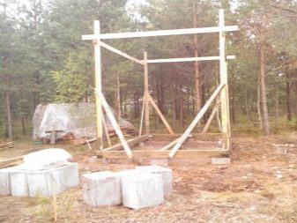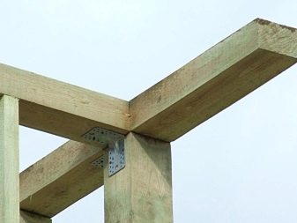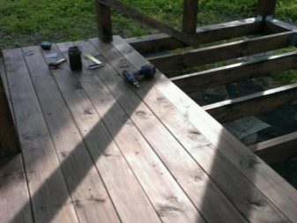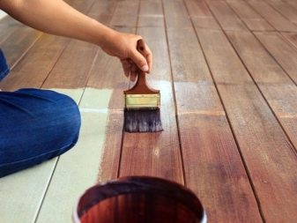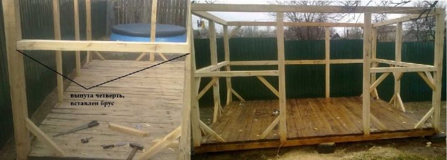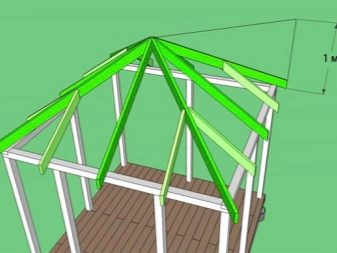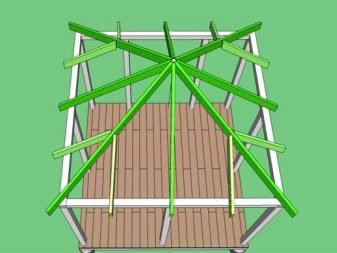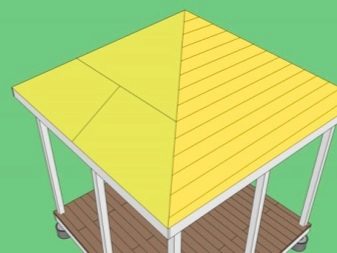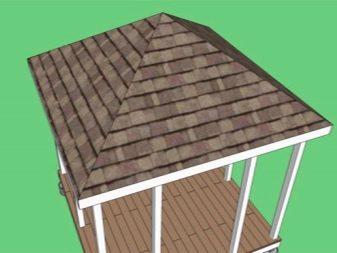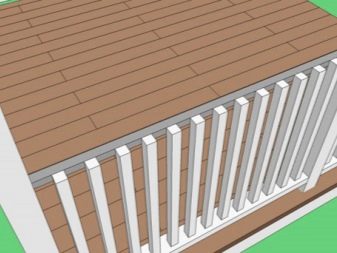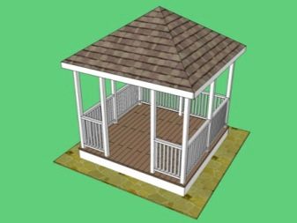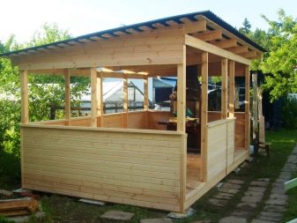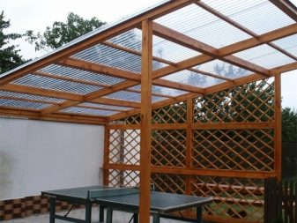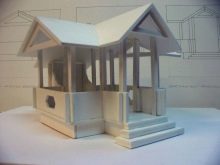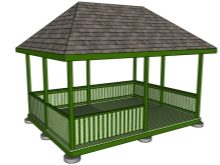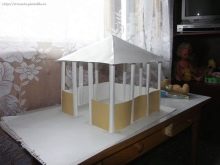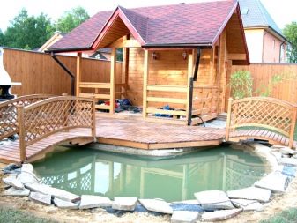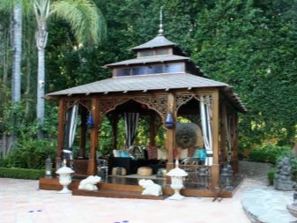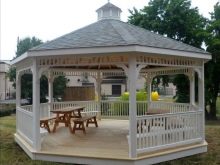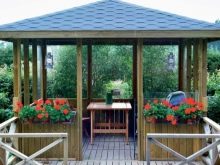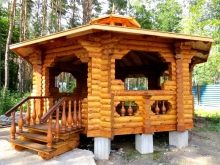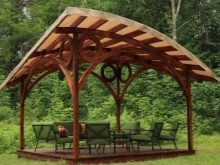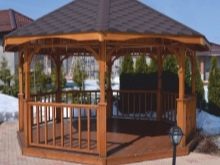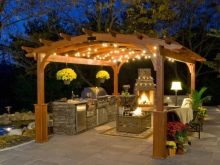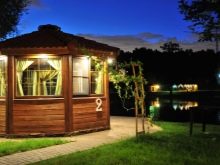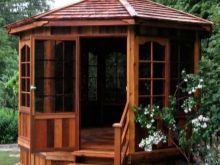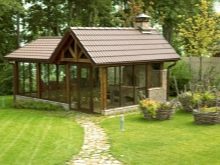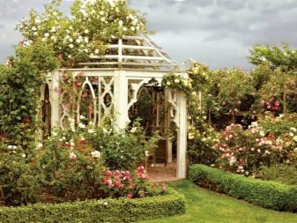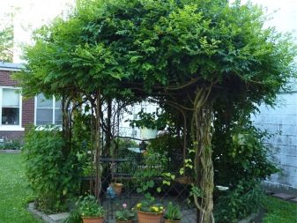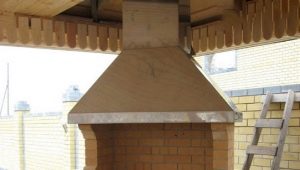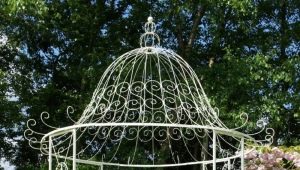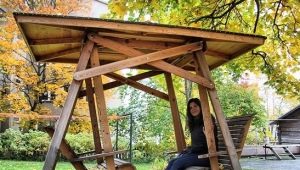Pergolas from wood: the subtleties of design
The tree is used more often than others to construct arbors. Love for wooden constructions appears in people for a reason, as they can convey a certain energy that tunes to positive thoughts. It is in the gazebo, made of wood, you can feel such a cosiness and comfort that no other material can provide.
Even the simplest design, made on the right project, will look great, and not to mention those structures, the design of which is unique.
Special features
Erecting a tree gazebo is a simple process. All materials that may be required at the time of construction are freely available. In order to purchase them, it is not necessary to go to different outlets. It is enough to visit several large construction points, compare their price for strong bars, bricks, metal beams and other basic material that will be required for the construction, and make the best choice.
The features of the design of such gazebos include savings, not only with regard to construction tools, but also tools.
To acquire a new toolkit, if it will not be used in the future, it is inappropriate. Today they can be rented for a certain period of use.
In addition, to build a wooden gazebo is quite realistic and without the use of electrical appliances, although an electric saw will make it possible to carry out the work much faster.
Another feature of the construction of a wooden arbor is that you can always find ready-made design drawings. For example, a novice builder will definitely benefit from a drawing with a lightweight foundation.
Advantages and disadvantages
If you want to save on installation work, you should give preference to gazebos made of wood, since they can be built without the help of specialists.
In addition, this design has a very large number of advantages, namely:
- beautiful appearance - there is no doubt that sometimes the creative abilities of people can pleasantly surprise;
- ecological properties of the material - there are no harmful components in the wood;
- affordable price - the material is easy to purchase in many hardware stores;
- the tree is easy to process and use to work with wood does not require special skills;
- in summer, at high temperatures, arbors made of this material do not heat up.
Despite all the positive qualities, it should be noted also the disadvantages of such structures:
- Short life. The tree after some time of use may succumb to rotting and damage from tree beetles. In order to increase the service life, you need to monitor the state of the gazebo, remove the leaves from it after the summer seasons, and treat with special antiseptics after construction. All cracks that appear need to be fixed with a putty, without delaying this process. In winter, it is advisable to cover the structure with a film; all the excess from the gazebo should be brought into the room.
- Increased flammability percentage. Due to the fact that such a structure is subject to fires, it is not recommended to install a brazier or a brazier in it. Of course, the risk of fire can be reduced if the gazebo is pre-treated with a special compound that reduces the risk of distress to a minimum.
Based on the fact that the arbor, constructed of wood, has a large number of advantages, it is increasingly preferred.
Its construction does not require a lot of materials, time and effort, as even the most lightweight version will look perfect in the summer cottage.
Materials
As for the materials, it should be started with the frame. For a country or garden arbor frame can be made of the following materials:
- round timber of small diameter;
- wooden bars;
- pipes made of metal;
- pipes with a profile section;
- PVC
From the listed materials we can highlight the one that does not need protective treatment - it is PVC. It does not rot and is not exposed to fungi. Some are able to move even frosts, so that they can not be removed in the winter.
However in order for a structure placed on a frame made of polymers to be stable, the pipes must be of large diameter and with thick walls, but even in this case you should not put bulky furniture in the gazebo. Fans of the brazier will also have to abandon the installation inside the structure, better position it aside.
When using a metal frame, it will have to be processed several times.The first time this work must be done before starting construction, and the second time - after the welding.
It is worth paying attention to the fact that if there is rust on the material, it must be cleaned or treated with a converter and only then be primed.
All these difficulties are needed to make the appearance of a gazebo presentable. After the primer is dry, the surface can be painted on the metal.
An interesting process is the choice of gazebo trim, which can be any. Since wooden structures are considered, it is possible to use planed boards, block-houses, round timber with a small diameter, wall paneling.
Pallets are very popular lately.they are pre-disassembled, polished and sheathed with the lower section of the frame. This option is budget, and due to the fact that the wood has been dried for a long time, after processing its durability will increase.
In order for the arbor to retain its attractive appearance throughout the entire life cycle, all wood that has been used in the construction process must be impregnated several times.The simplest tool for this work is "Snowball" and "Manor".
When you make an arbor, you can not do without decorating materials that will protect it from the summer heat, and also can add to the construction of attractiveness.
The cladding materials include the following:
- strained glass;
- the cloth;
- polycarbonate;
- transparent PVC film;
- bamboo;
- decking.
Projects
Wooden buildings are impressive with their variety of choice. The main thing in the construction process is to choose the right project that will meet the requirements of functionality and aesthetics. First you need to decide on the design of the building, and the size and type can always be adjusted both during the construction process and after it. For example, an already installed gazebo can be supplemented with glazing, decorative elements, brick, stone, polycarbonate sheets or wood.
As for the projects, today they may be the following:
- standard;
- rectangular;
- round;
- multifaceted.
If you carefully read the standard projects, you will notice that they are based on the standard basic form.It is worth paying attention to the rectangular, multifaceted, round, as well as gazebos with complex geometry, all of them were originally designed as simple structures.
The shape of the structure is very important for the following reasons:
- thanks to the correctly selected form, you can emphasize the individual characteristics and beauty of the garden;
- even with the same dimensions outwardly, some arbors are more spacious inside;
- there are forms that make it possible to install an arbor even when the area is very complex, while the functionality and dimensions will not be lost;
- The area of some pavilions inside may be the same, but some of them need more raw materials due to their external shape.
The most simple and functional can be called rectangular projects.
Today you can find many options for buildings, differing from each other interesting nuances, namely:
- collapsible tent on a metal frame with curtains and roof of the awning;
- open design with hip and gable roofs;
- gazebos mounted on poles with rectangular canopies or with sloping roofs made of polycarbonate;
- closed houses made of log with glass or bars.
It should be noted that such projects can be both miniature and overall.
They can be designed for different needs. Most often they are installed deep into the garden, with one wall adjacent to the fenceand the wall of the gazebo, which connects to the fence, is deaf. Round buildings are classics. The most prominent representatives of this design can be called the rotunda. - These are the grounds over which the dome rises.
Today, in addition to traditional projects, open and closed gazebos are being installed. If we talk about wooden structures, they are usually closed. It is no coincidence that a tree is chosen for such a construction, since it is easy to process and with its help even the most complex project can be organized.
Round designs are divided into simplified and complex structures. Simple include a minimum of elements, for example, can be used pillars and roof. Complex structures are more expensive, they can include panoramic glazing, wooden curved elements.
It should be noted that exactly round designs can be installed on any site - free house territory or between trees in the garden. Exactly this gazebo makes it possible to deploy the installation so that the aesthetics of the garden is not lostand there was enough light for plants.
A round gazebo like a barrel for giving will help you to spend your summer evenings. Despite the fact that the description is so categorical, there are original versions of arbors. They can be carved or made antique, because beautiful carving always gives a touch of individuality to the structure.
The most popular are multifaceted structures, because they include ergonomics, lightness, elegant elements and practicality, which all of the above types possess. Despite all the qualities, it is easy to build such an arbor.
It is worth paying attention to the fact that if the gazebo will have a round shape, the participation of construction professionals is indispensable, which is not the case with polygonal designs. Having the schemes and drawings, you can make them yourself.
For outdoor recreation, they prefer to install hexagon arbor models.Usually try to give them an average size. For example, typical parameters for the base are 3x3, 4x3 and 4x4 m.
Despite the fact that the area may seem modest, the construction itself is very roomy. There can be located benches and a table with a large tabletop.
Not so long ago, polygonal gazebos were preferred to be made exclusively from metal and stitched sides with forging grids or to give a glazed look. Today, the most popular are massive buildings of logs or buildings with pillars., made of wood, with a hipped roof, trimmed with a grate or carved lace. These unusual designs admire their appearance.
Finnish projects are not far behind in popularity. This option is presented in the form of a chopped house, which may contain a grill, fireplace or grill.
Design
A variety of styles in which the arbor from a tree can be issued, is capable to strike everyone. It is very difficult to count their number, and some ordinary people in the street have never even heard of many of them.
So, modern wooden arbors can be decorated in several style directions:
- Classic style. The strict construction is presented by smooth and practical lines, which are characteristic for this direction. Classic never goes out of style. A gazebo with such a design was popular among the consuls in Rome, but today such a construction can decorate the dacha of everybody.
- Forest style. This style includes rough and uncooked trees, as well as logs or elements of unedged boards, which will give a general appearance of elegance and comfort inside. It is worth noting that this particular direction has recently become very popular due to originality and uniqueness. During erection, the master is unlikely to find the same second log or tree trunks, from which the framework of the structure will be made.
- Mediterranean style. In this case, you should pay attention to the presence of pergolas and canopies.
- Country music. Immediately it should be noted that this style is designed exclusively for those arbors that are made of wood. To be more precise, this direction is created only from this material. This style is often referred to as a rustic design, as the presence of decorative elements made of natural material plays an important role, although they are made not only of wood.
If we approach drawing up of drawings, choice of form and style with all seriousness, then an arbor will be sure to decorate any part.
Installation
When the drawing, tools and materials are ready, you can begin to install the arbor. It is worth considering the simplest project.
It consists of the following steps:
- site preparation;
- selection of foundation and bottom strapping;
- rack mounting;
- piping upper racks;
- flooring;
- carrying out an average binding;
- roof installation;
- appearance design.
So, all the work begins with the fact that the site is removed. The turf present on it must be removed and removed, and the fertile layer removed. If this is not done, then all the greens and roots that remain will begin to rot.
Special attention should be paid to sandy soils, they need to be filled with small construction waste and covered with a layer of sand. After that, a future foundation should be selected. If there was not much time, then the fastest way would be to place blocks of concrete.
It will take more time to lay out brick pillars, and even more if they need to be poured with concrete.
It is necessary to determine in which interval the supports are located, because it must be not less than 1 m. Everything will depend on the indicator of the thickness of the bars from which the strapping will be made.
If bars are used 100x100 mm, a distance of 1.5 m can be made. In the case of using a profiled material 60x60 mm, a distance of 2 m will do.
After all the supports are placed and checked by level, they can begin to lay waterproofing. For this purpose, use of roofing material, bituminous mastic or roofing material, which is folded in several layers.
After that, proceed to the lower strapping arbor. Everything is nailing nails from 150 mm long. And also wood screws can be used, and For greater strength, experienced experts recommend using even corners.. Despite the fact that the gazebo was originally built as a summer house, over time, the owner may want to insulate it, and the extra strength will not interfere here.
Now you can proceed to the installation of racks of bars. Put them in front of both sides of the entrance, the rest should be placed above the supporting pillars, at the top they also need to be connected by strapping. It is very important at this stage to ensure that the racks are in a vertical position.. It makes no sense to use the building level, since most household models have an error, for this reason experts recommend using a plumb line..
It is worth paying attention to all verticals from all sides, so that the finished design does not fall. Strengthen the rack better sticks, they will give the design reliability, if there are concerns that they will interfere, you should use the temporary option.
Be sure to check to see if the level of construction has gone astray after the installation of each mowing.
The next thing you have to do is the top strapping. This is a simple process, and there should be no problems.
In order to improve the reliability of the design, it is worth using the corners.. It will be appropriate to use them on the sides, this is especially important if a permanent look of stitches has not been used. Otherwise, the arbor will simply break from the load placed on it.
After that should proceed for laying boards on the floor. Care must be taken to ensure that they are treated with a special impregnation before laying.which may be in contact with the ground. After the installation has been done, the floor can be painted, as the material can lose its original appearance during various works.
It is worth spending a little time and put on the surface tinting oil-based paint - it is ideal for outdoor use. The main thing is not to confuse the tinting oil-based paint with the oil one, since it received such a name, since it contains a special component that protects its qualities. As a result, the oil-based tinting paint will give the tree a beautiful shade with a clearly defined structure.
The next step is to hold the middle strapping, of course, if it is in the project. For this, a quarter of the material under the timber is removed in the racks, making a recess.
If the timber will have a size of 100x100 mm, it is enough to make a recess of 25 mm.. After that, the frame can be painted in the same shade that was used for the floor.
While the paint on the frame dries, you can proceed to the assembly of the roof, in our case, the roof-triangle will be considered without overhang. It is placed directly on the frame strictly upright and then nailed to the bars on the top trim.Of course, such a construction is very easy, but in rainy weather the whole gazebo will be flooded, so it’s best to organize overhangs that will protrude beyond the perimeter of the structure.
There are a lot of variants of overhangs, however, since the installed roof will have a small size, you can choose the simplest one. In order to avoid problems with cutting each overhang separately, it is worth preparing a template.. After that, you should take a board, make a hole in it, check it with an example, fit it in size, attach it to the rafters one by one and cut it out.
If there is an electric jigsaw at hand, it will take no more than an hour to complete the work, but the hand saw will do the job just as well. After all the corners are ready, they are thrown upstairs and set.
When the triangles are set, begin to fill the cross member on each side of the ridge. And the final stage will be painting the roof system and installing a roofing material, which is chosen at will.
The very last set finish. Many people prefer for this work to use the wall paneling, which is tinted with oil.This installation, which was considered, refers to the most simple, fast and budget options for gazebos.
Tips and tricks
We can talk about how the main stages of the construction of pavilions are held for a very long time, but if you look at a few examples, you can see that they are all almost the same. Everywhere you need to start with the preparation of the site, soil and laying the foundation, which includes concrete, columns or bricks. All this is being built under strict control of the level. But not every project can see important tips and recommendations.
So, pay attention - the smaller the finished roof weighs, the less support you will need to install or the load on them may be much less. As a result, buying bars based on the weight of the roof, you can refuse from expensive materials in favor of the budget. It is these supports that will hold the load, since the walls in the gazebo mainly act as decorations.
If the project allows, then the roof can be made using the same technology as the floor - it is enough to lay the boards, but at a certain distance from each other.Of course, such a roof will not protect against rain, but it can cope with sunlight. In order to improve the protective function, you can use polycarbonate.
Useful recommendation regarding the floor - during the construction process it is necessary to give it a slope and not to forget about the drainage. This is very important, as the stagnation of water in wooden structures is the first reason for the destruction of a building.
It is preliminary recommended to make a diagram of the basis of the future gazebo on the sheet. It is worth spending some free time and make a model of the future gazebo of cardboard. Due to the fact that before the eyes will be a miniature copy of the future building, you can carefully consider the future dimensions, determine what is missing in the building and maybe add something else.
In addition, you can carefully plan the situation inside the structure, for example, whether there will be a table, fireplace or barbecue in it.
Do not rush to engage in construction, you should consider all the details to the end, and most importantly - decide for what purpose the gazebo will be used. If only for a summer holiday in the countryside, then it is enough to build the simplest construction.
To create a full-fledged recreation area with a dance floor, grill and glazing, it will take more effort, and it will take a lot of space allotted for how pleasant it is to spend time with friends in such a luxurious place.
Beautiful examples
If there are doubts as to which garden furniture to construct for the garden: from solid wood, stone or brick, you should consider beautiful ready-made examples with photos.
The first type to which attention should be paid is the open, which is most in demand and popular. This design has a certain base in the form of pillars, as well as a miniature roof. Despite the fact that the structure looks very simple, the final look is able to attract attention with its beauty.
For those who love not only beauty, but also reliability fit gazebos gated. Such a building can be used with comfort at any time of the year. In winter, it will protect against cold, and in the spring and autumn period - from insects. Glazed garden arbors can even be equipped with a brazier, in this case, operation will bring a lot of pleasure.
A real work of art can be called live gazebos.Such combined options include beautiful design. In order to design them, it is not necessary to use a large amount of building materials and spend the budget. Designing them is a pleasure, and the result is elegant and sophisticated; in addition, this version of arbors is distinguished by enhanced environmental qualities.
Of course, these examples are only a part of what can be done, but perhaps one of them will be the basis for the flight of fancy.
See how to build a tree gazebo with your own hands in the next video.
