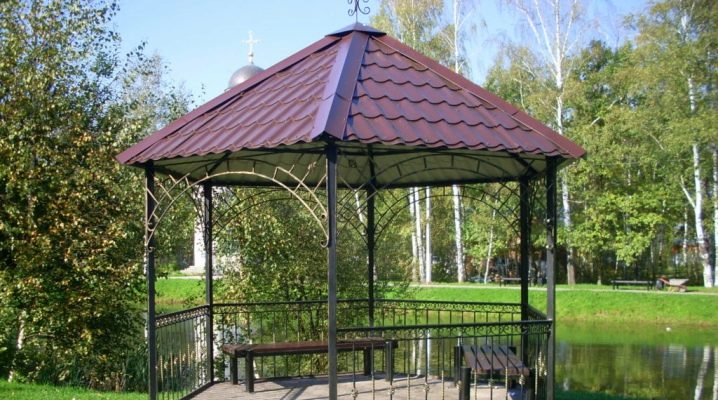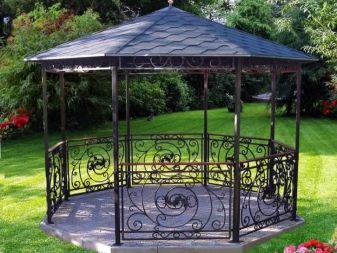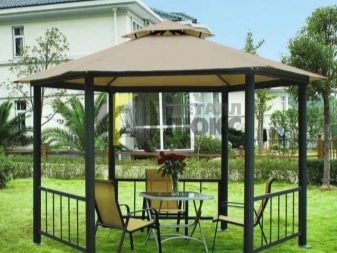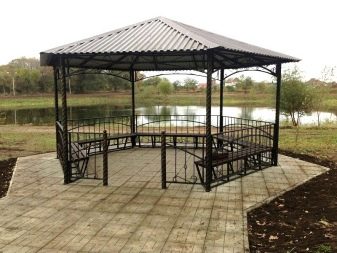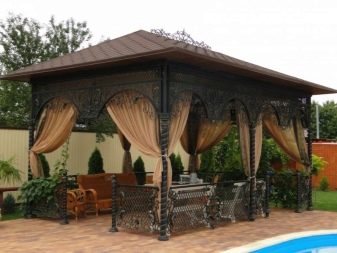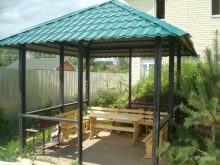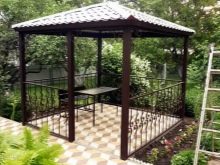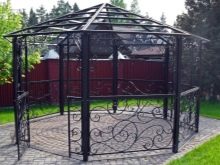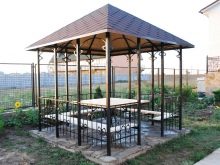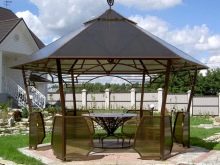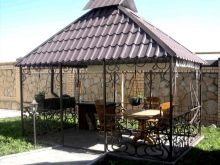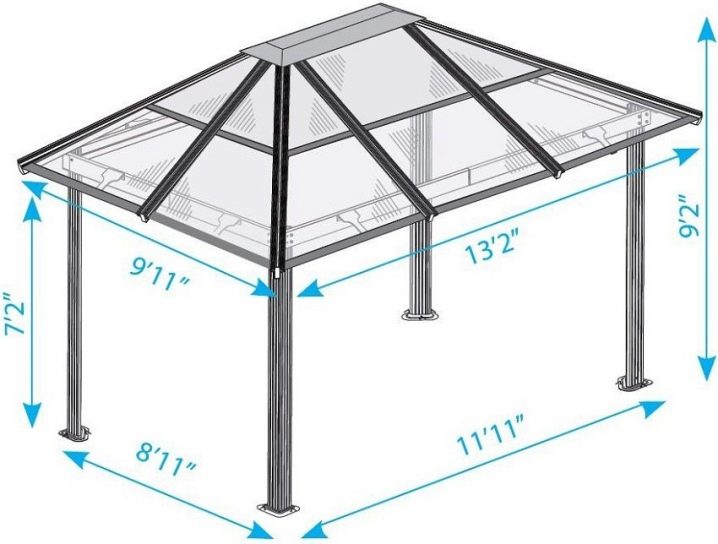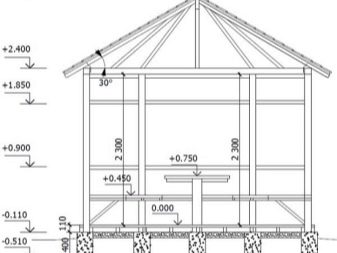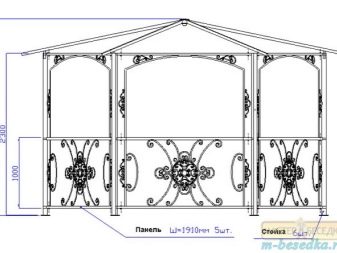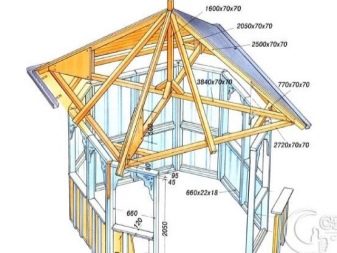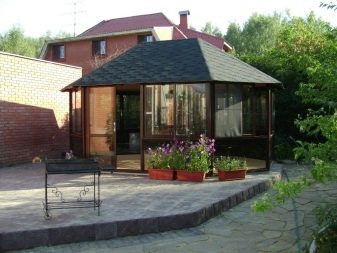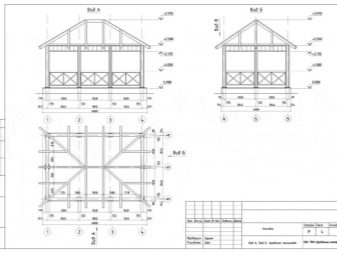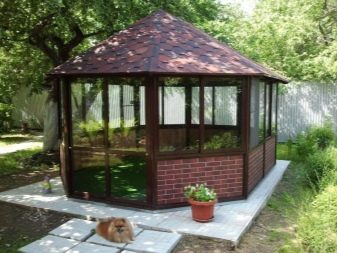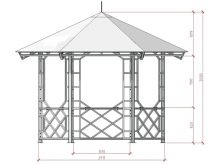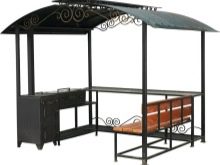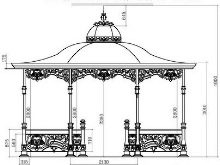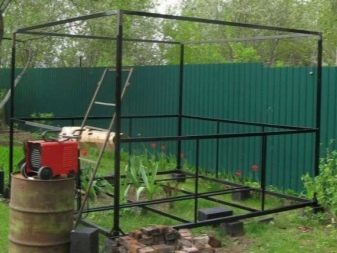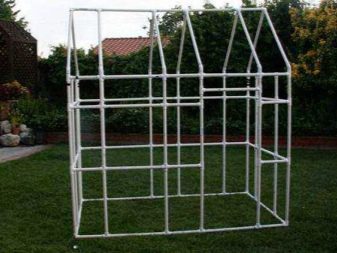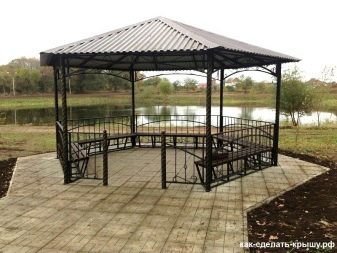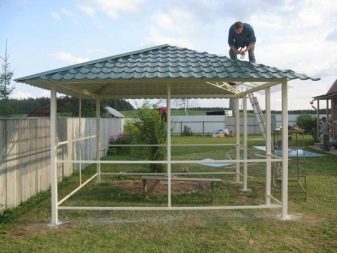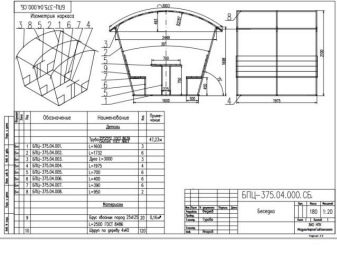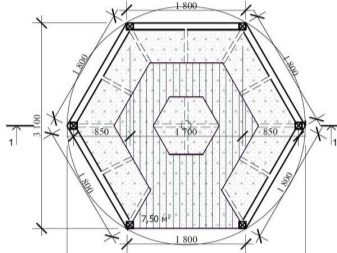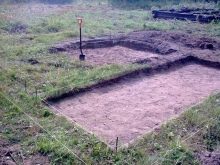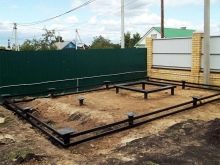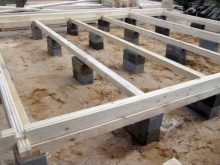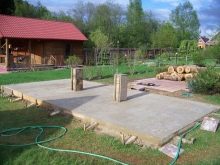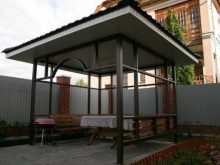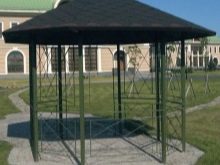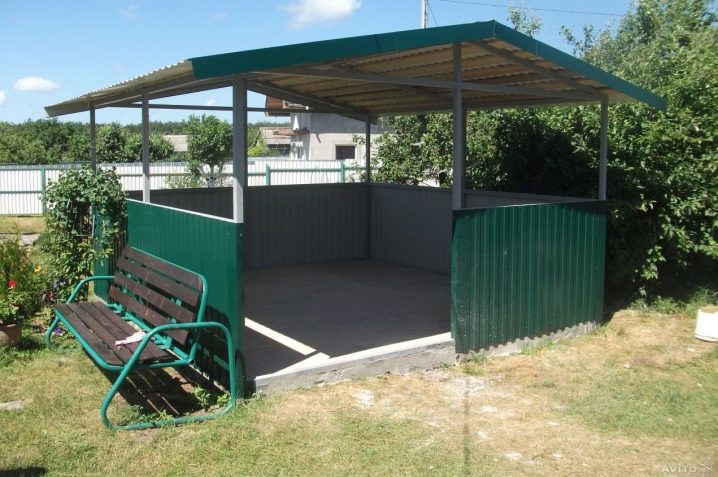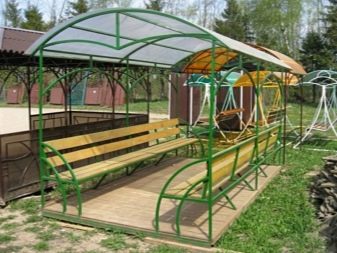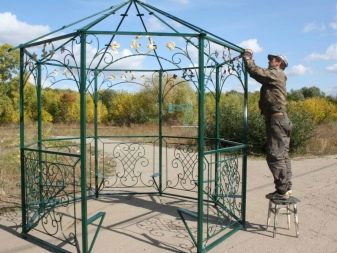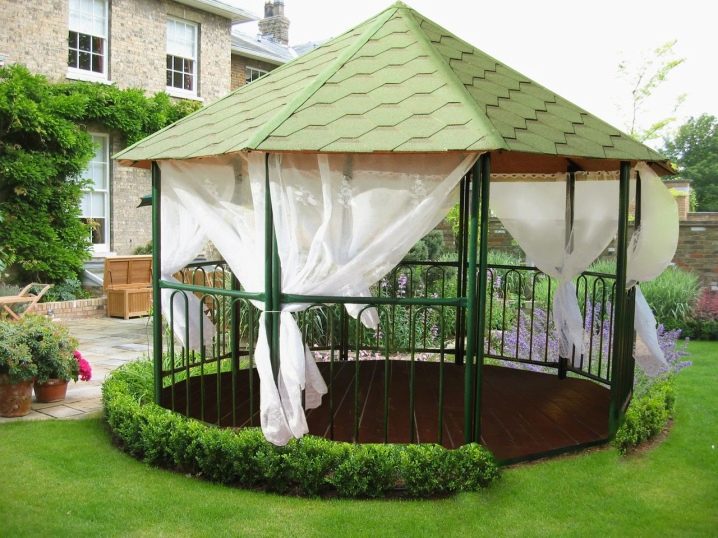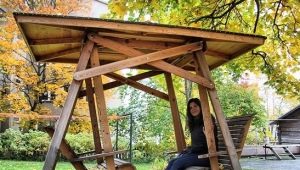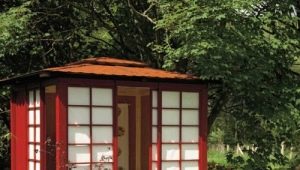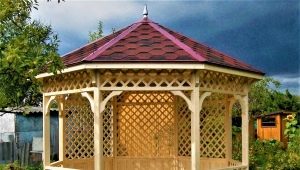Pergolas made of metal: drawings and instructions for construction
Metal gazebo is a popular option for a garden house for recreation. Many owners prefer to choose metal as the material for the construction of such a structure, focusing on its many positive properties. Plus, the choice in favor of this material is also in the fact that the arbor of it can be ordered in finished form, since many manufacturers offer such buildings for every taste in a wide range. However, often craftsmen with relevant experience prefer to make this product on their own.
Special features
Most often, metal gazebos are a canopy that rests on relatively thin supports, with the result that with excellent visibility in all directions, adequate protection from excessively bright sunlight and precipitation is provided.Contrary to the apparent airiness, such a building is not devoid of durability - it can serve the owner for a good couple of decades. At the same time, the metal garden shed is completely unpretentious to the type of soil - even loose / unreliable soil can be a suitable basis for it. It should be noted that if necessary, an already installed gazebo can be simply removed and then transferred to another place without loss of appearance.
By itself, the metal as a material for construction provides a number of undeniable advantages:
- properly protected from moisture design is able to serve for decades;
- ensures the highest strength and reliability of the structure, achieved, including due to the integrity of the product;
- it is quite simple to make a metal structure even with your own hands (provided that there is a welding machine in the household and the owner knows how to use it).
Appearance of metal arbors is considered very attractive. Of course, there are exceptions when the construction is constructed with the prevailing thought of reliability or protection from the wind, however, modern designers usually use figure forging, which will not save from wind and cold,but it looks great. Elements of jewelry can be used in self-erecting such arbors.
On the other hand, the same metal causes the main disadvantages of such arbors, which can be overcome if they are foreseen in advance:
- When interacting with moisture, street metal can rust and lose both strength and attractiveness, however, to avoid such phenomena, it is coated with special protective compounds;
- special equipment in the form of the same welding machine is not at home for every owner;
- metal becomes truly beautiful only when using figure forging, and this requires a full-fledged workshop and the hands of a professional, or additional financial costs.
Types of construction
Metal is the material that allows you to build both a relatively modest shed and almost a full-fledged house, so you need to start building a metal gazebo with your own hands with a detailed project. However, it is impossible to make a drawing without having a clear idea of what should happen at the output.
Open
For self-construction in the country most often choose open metal gazebos. This design is extremely simple - it consists solely of the supporting pillars, as well as the roof they hold, although the missing walls can be partially replaced with the help of an abundance of living plants or light curtains. The review turns out to be wonderful, but even for summer holidays such a location is not always suitable, because in the rain and with a strong side wind, the owner and his guests here will be uncomfortable. However, due to its low weight, this design can easily move to another area.
Closed
Closed structures, which are otherwise called separate verandas, are an attempt to eliminate the disadvantages of the previous type. There are walls here. So, the lower part is made of sheet metal, and the windows are usually glazed. The entrance can be in the form of an empty opening or a full metal door. Due to the holistic contour, such a structure is protected from precipitation and from the wind, because in summer you can stay here in any weather.
However, for a holiday in the winter, such a house is not suitable, because the metal has a high thermal conductivity. This material in itself does not retain heat.
Insulated
Insulated metal gazebos are rare, but still you should not forget about them. It is assumed that although the main walls here are made of metal, they will be additionally insulated from the inside. Finishing materials are often stacked on top of the insulation, so inside nothing resembles the metallic essence of the building. According to the degree of comfort of the climate in the cold season, such a construction is inferior to both wooden and brick competitors, but allows for the possibility of rest, especially in the presence of heating and barbecue.
The form
It should be noted that, in the overwhelming number of cases, metal arbors have a shape that is close to a round one - it can be a hexagon or an octagon, but very rarely - a banal square. Metal refers to fire-resistant materials, because it is important to install a brazier, which is logical to put in the middle, placing the guests in a circle - this is what caused the shape.
A chimney is provided to remove smoke above the center, but guests must still sit a meter and a half from the fire., to keep clothes from sparks, and themselves - from excessive heat.The size of the gazebo should be calculated so that each person has at least two square meters of space.
Metal selection
The metal gazebo involves a significant variety of building materials used, because there is no specific standard solution in this situation.
The basis of any design is almost always the frame, assembled from pipes. These parts can be either profile (that is, relatively flat and with pronounced angles) or round. The latter are cheaper, but the welded construction of them almost always looks a little clumsy at the connection points, unless a highly qualified specialist has worked on it. The minimum allowable pipe wall thickness should be 2 mm. In this case, too thick pipes, too, should not be chosen - they will be harder to cut and weld. Such thoroughness for lightweight construction would be superfluous.
The roof of the metal gazebo is usually made of profiled sheet or any other type of sheet metal. If the construction assumes the presence of walls, then they are made of the same material.
It should be noted that it is possible to build a metal arbor of different metals.However, iron constructions were most widely used, since it is this material that is most accessible. An iron gazebo will be relatively inexpensive, and it will be quite good in terms of strength, but you should not expect lightness from it in the case of possible transportation. If you want to make a house collapsible, it is better to spend extra money and buy aluminum - by no means inferior in reliability, it will allow you to transfer the building from place to place without any problems.
Construction instructions
It is possible to make a high-quality metal arbor itself, subject to strict compliance with instructions. In fact, the manufacture of self-made arbors does not imply any impracticable manipulations, but the accuracy of the instructions is fundamental.
The need to pre-create a drawing has already been mentioned above.However, it should be clarified that it should be detailed, that is, indicate absolutely all the details and describe their dimensions. It is better if the arbor will be shown from different sides and in various cuts.If we are talking about something more complicated than a primitive canopy, a separate drawing is worth compiling for communications. Similar plans are being made even for the ventilation system and the roof.
Based on the finished drawing, where all dimensions are indicated, it is possible to calculate the amount of building materials. At the same time, it is permissible to estimate the total weight of the structure, which will make it possible to determine the foundation. In the case of metal canopies, it is almost never needed, but for a more thoroughly warmed construction it is necessary to build a tape variant.
In any case, the area allocated for construction must first be cleared of all vegetation, and then leveled. The top layer of soil with a thickness of 10-15 cm is usually removed, in its place for greater stability, you can lay paving slabs (laid over a thin layer of sand) or pour concrete.
If a columnar or even a strip foundation was chosen as the base, then they should be built according to a separate instruction. If the owner decided to do without such a solid construction, it is necessary to provide that the supporting pillars should go deep into the ground,at least a meter - this will ensure high stability of the structure, as well as provide an opportunity to protect the structure against ground movement during frosts. Sand and gravel are poured into excavated pits; after installing the pole, a small trench is also poured with concrete.
When the supporting pillars are installed, and the concrete froze (usually it takes at least 3 days), you can start creating the outer part of the structure. It is believed that it will be safer to weld the structure, however, if the owner does not have a welding machine, and also does not have the skill to work with it, it is possible to twist the individual parts together with the help of a corner and a standard fastener. If necessary, metal pipes can be bent without special equipment (this can be done with a grinder and welding machine, or using ordinary sand and a blowtorch).
If simple transverse strapping is usually performed from pillar to pillar, then transverse roof lags are made with a protrusion about half a meter beyond the contour of the walls. It is necessary that the roof protects the building even from slanting rain. When the piping is mounted, it is possible to sheathe the walls and roof with sheet materials, if this is provided by the project.
The final stage will be painting metal structures with compositions that will help the material not to rust, even with constant contact with rainwater.
Design examples
Variants of metal garden pavilions in suburban areas are very numerous, but not every person is given a bright enough imagination to develop the design of a summer house. For this reason, it is worth considering a few interesting examples of how other owners have adequately resolved the situation.
Usually metal arbors have a rounded shape, but it is sometimes difficult to make such facilities on your own., so that the square design - not such a rarity. They may look with less pretentious than exquisite round models, but they are available to everyone. The photo demonstrates a vivid example of how even a simple square gazebo can be quite cozy - it lacks perhaps a wooden table and chairs in the style of a summer cafe. A semi-open country house construction in itself provides some protection from the wind, and if the owner chooses the location deliberately, then the winds in this region are likely to blow mainly from the side where the canopy is protected by a bush.By the way, it is such a building that can be constructed together with a hozblok, because under a similar shed, which should simply be divided into two parts, a pile of wood can be successfully organized. The latter can be a good protection from the wind.
You can not invent anything incredible, making the basis for the gazebo ordinary benches. Often, such designs are extremely simple. They are not always equipped with a table, but by the time the seats are installed, the owner already has not only the frame of the building, but also furniture in it. The supporting pillars will be a continuation of the edges of the bench. Most often, structures of this type are made completely open, because the choice in favor of the shop already speaks of the desire to be on the street.
The octagonal gazebo of metal on the design of the body may not differ from the above, and may be refined, as in the photo. Naturally, beauty will require additional efforts - at a minimum, the owner must be able to use the welding machine, as well as make figured structures made of metal.
If we talk about the decoration of a metal arbor, you can pay attention to the fact thatthat metal parts do not have to be beautiful - other elements of the interior and exterior can perform the function of giving beauty, for example, a well-groomed lawn, as well as low bushes planted along the contour will give the building both liveliness and charm.
The curtains will not make an open gazebo warmed, but they will create inside it a solitary atmosphere, saturated with comfort. Properly selected furniture will also add comfort.
Tips and tricks
Consider a few simple tips on how to make a metal gazebo even better.
- If using sheet material for roof or wall sheathing, avoid nails. It is best to use screws and other bolts. In this case, the washers should fit perfectly - it is unacceptable to embed fasteners in the sheet, pinching it.
- If it is possible to choose a place on a raised platform for an arbor, do so. Due to this, rain and melt water will flow down from the hill without accumulating under the arbor.
- Arbors from any material can be placed in the garden in such a way that a corner of wildlife can be seen in any direction, and the house or fence is hidden from view.However, an open metal gazebo neighborhood with a solid barrier can be beneficial - although it closes the view, but it reliably protects from the wind.
How to make a gazebo of metal with their own hands, see the following video.
