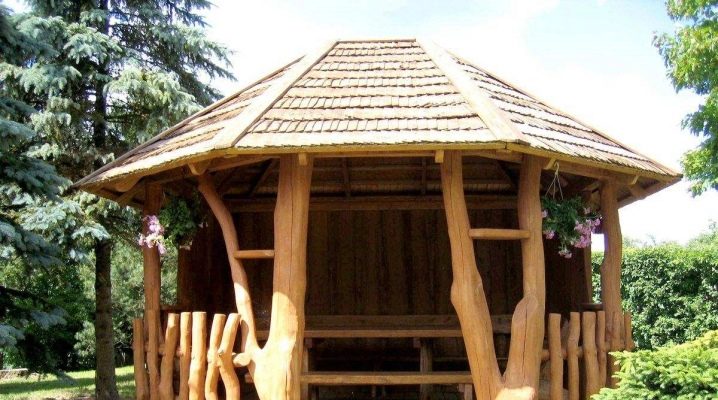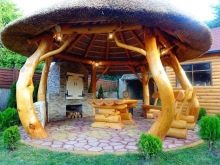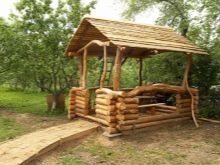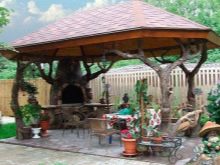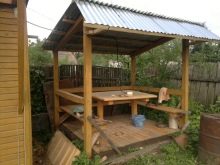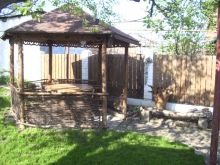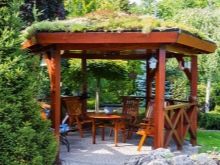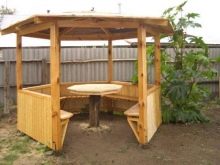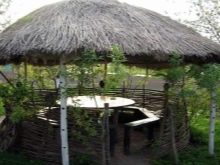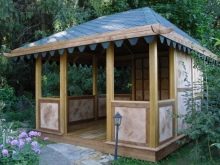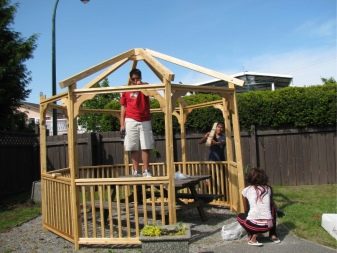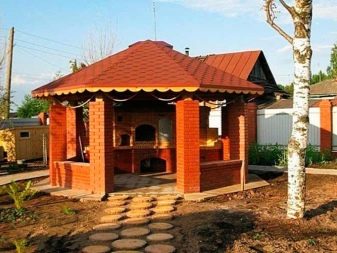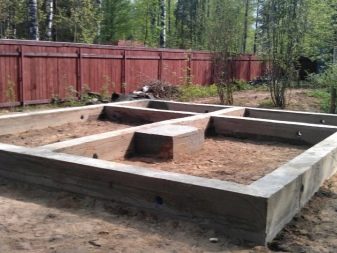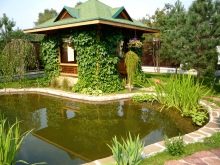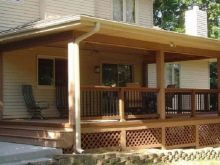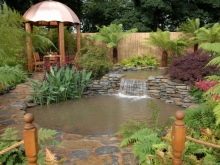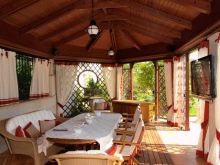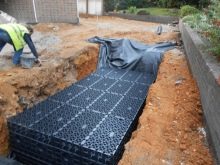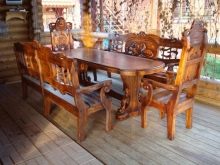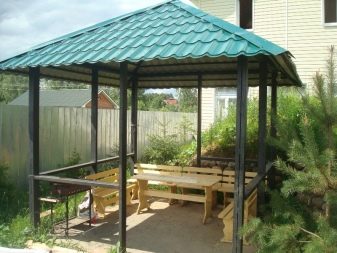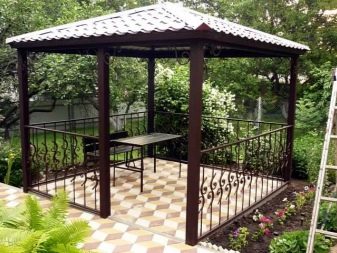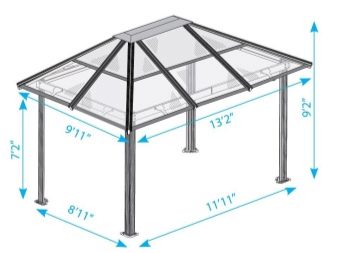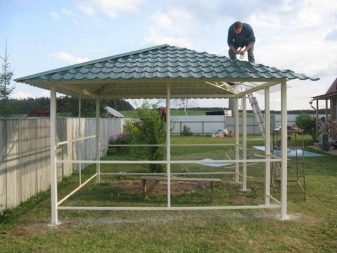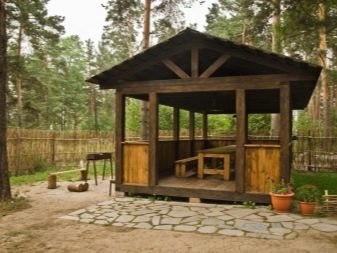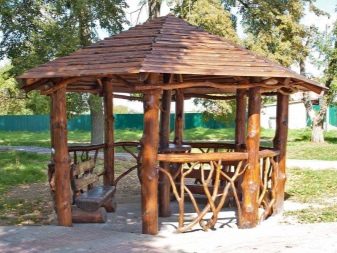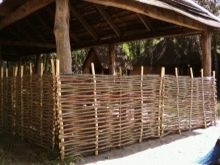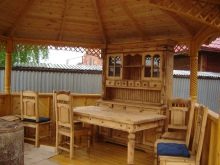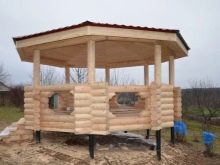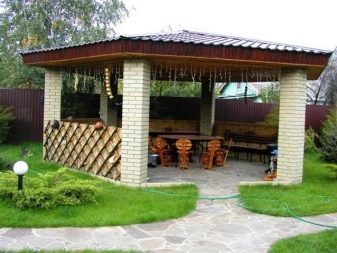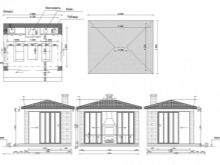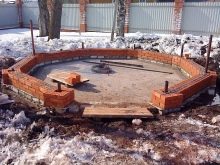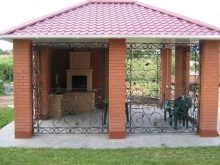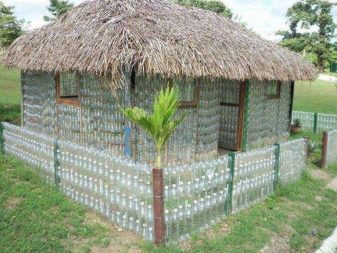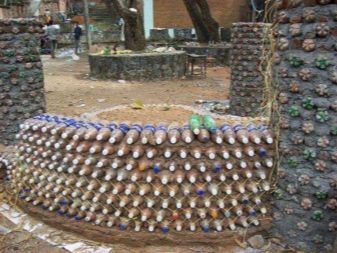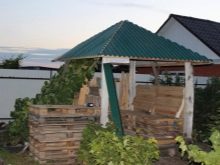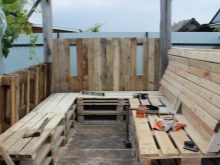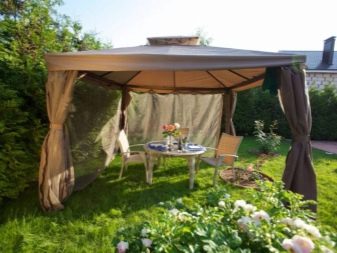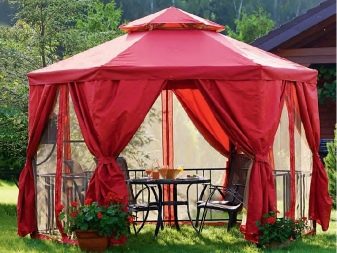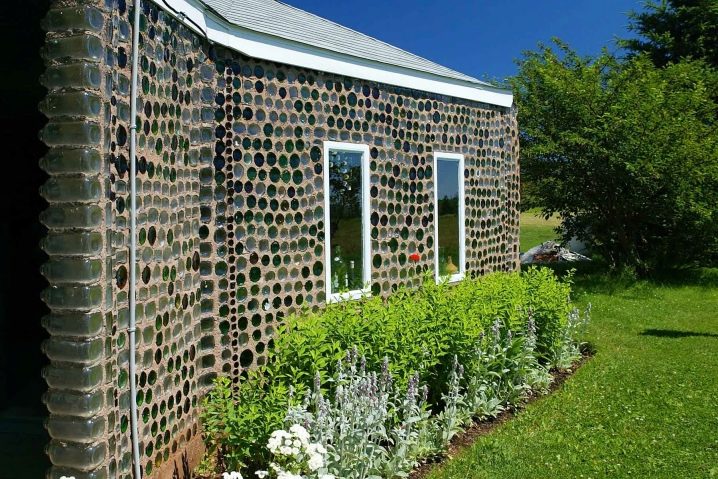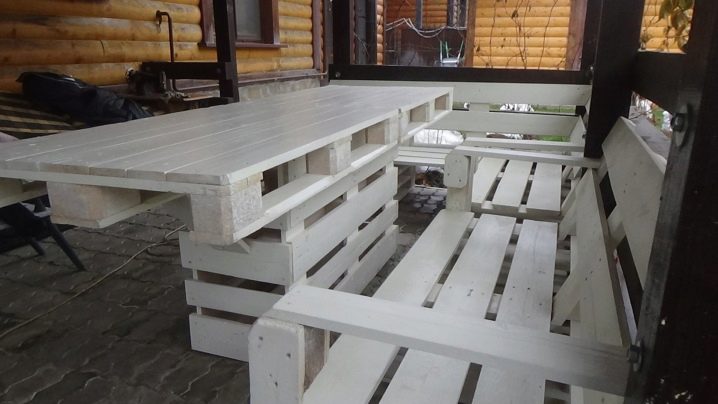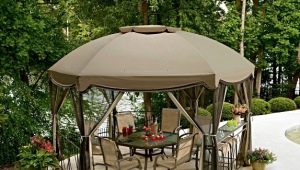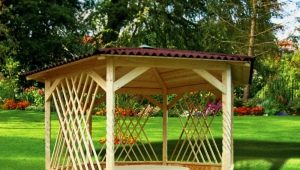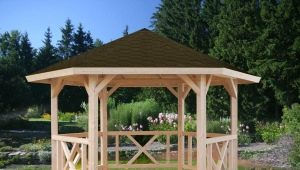The nuances of making arbors from scrap materials
If the dacha is perceived by the owners not only as a banal garden, but also as a great place for country rest, then a gazebo there is simply necessary. You can, of course, relax in the house, but in summer, when there is a real heat, it is much more pleasant to sit with friends or with your family right in the garden, but comfortably in comfortable chairs, under a shed that protects from sun and rain.
Many refuse to build gazebos just because such construction can do quite expensive, but the costs can be significantly reduced using building materials left over from the construction of the main house.
Special features
The construction of a gazebo from scrap materials is a solution that has a lot of advantages and disadvantages.
All of them should be considered, and let's begin, perhaps, with pluses:
- Handy materials do not need to search or choose - they already exist.There is no need to spend time on search and delivery - you only need to figure out how to properly use what is available. You shouldn't think that there is not enough material in there - theoretically, the construction of an arbor can occur with the use of absolutely any and unexpected materials.
- There is no need to buy what is already available, therefore, construction costs will be greatly reduced. At the same time, you shouldn’t think that you don’t have to spend money at all - as a rule, at least you need to buy some fasteners. Most often the materials at hand are suitable only for building walls, while roofing, thermal insulation and finishing will also have to be bought, but this is still very cheap compared to the full package.
- If you do not need to choose and deliver materials, and the design does not plan to make a capital and year-round, it is theoretically possible to build a gazebo in just one day.
Disadvantages, of course, also exist. If you are warned about them, you can think of ways to circumvent them, so consider them in more detail:
- The materials at hand are not chosen specifically for the gazebo - they may not be suitable in quality, they may also be too few in quantity.It is necessary to evaluate the available material objectively, and the project should be created either on the basis of what is, or taking into account the cost of additional material purchase.
- Creating a gazebo from residual materials, do not expect it to look like a model of style and design. There are people who can creatively design almost anything, but such a structure, most likely, its main advantage will not mean appearance. Therefore, those who want to literally boast about the presence of a gazebo on their own plot, it is worth thinking carefully whether the result will meet the expectations.
- Arbor from scrap materials almost always erected with his own hands. This means that a person who decides to build such a structure should be able to work with these very hands, and also he will need certain knowledge and experience in the construction industry and free time to work on the project.
It should be noted that many arbors "from what was" are advertised as being constructed in one day, however, this applies to minimum summer canopies, and not brick buildings at all.
Project
Design usually involves creating a detailed drawing showing all the details and their exact dimensions. When creating a complex structure made of brick, it is worth contacting specialists for this, although in this case the main advantage of building from scrap materials is lost - cheapness. For this reason, many cottages in the garden, made by hand from the remnants of building materials, are made quite simple.
It is still worthwhile to draw a rough plan, and one should not forget about a few simple and obvious recommendations:
- The first step is to identify the place where I would like to place the building. The design should have enough space, it should not be pressed to anything, it is also undesirable that it occupies a significant part of the garden. It is recommended to choose a flat area, somewhat larger than the gazebo itself, so that a good view can be seen from the future windows.
- The type of soil and the estimated weight of the structure affect whether a gazebo needs a foundation or not. If the structure is made heavy and by weight roughly corresponds to the house, a good slab foundation will be needed regardless of the ground there.For buildings made of lightweight materials, a strip foundation will suffice, and in the case of unstable soil with shallow groundwater, it is worth thinking about creating a pile foundation.
Without a foundation, it is worthwhile to install only light canopies, and even then - if the soil does not exactly “float”.
- An arbor is usually created in a quiet and secluded corner, so for a perfect rest it is advisable to take it away from the roadway.
- Reservoirs and green spaces in the immediate vicinity of the gazebo will be a great solution for greater comfort. Water is something you can look at forever, its murmur relaxes and adjusts to a peaceful way, and the plants will protect from the bright sun and provide more fresh air.
- Since the gazebo usually involves some kind of seclusion, it is often built in the corner - away from the main roads of the household. Many dachas have an angle to which usually no one walks - it is best to place a gazebo in it. If there is a large garden, it is permissible to place a gazebo in its center, but in small areas it is unacceptable - it turns out that there is really no one in either side of the garden.In some cases, it makes sense to attach an arbor directly to the house, creating an improvised terrace.
- If the terrain in the area is markedly crossed, try to choose a point rather high for a gazebo device - for a simple summer structure this may be the only drainage option.
If there is no such possibility, and the gazebo is located in the lowland, one cannot do without creating a drainage system if you do not want the building to be constantly heated.
- With all its simplicity, a good gazebo, even in the form of a primitive canopy, should provide minimal comfort in the form of furniture and lighting. Chairs and communications should be selected and installed so that precipitation and other natural factors could not contribute to their accelerated wear.
How to build?
Depending on the material chosen, the process of erection may differ significantly, but to make the gazebo simple and beautiful, you need to carefully consider the phased construction. To do this, it is advisable to carefully study the features of the construction of structures from all popular materials.
Of metal
Self-made metal construction is relatively rare, because not every owner will find in sufficient quantities metal profiles, a welding machine and the ability to work with it. In addition, metal houses are often criticized for being able to warm up very much in the sun, but after all, there are a lot of advantages to them:
- in terms of strength and durability, such a construction will give odds to any competitors, enduring decades of operation;
- the structure seems to be open and light, although in fact it is not at all;
- the structure can be made of metal as a whole, which allows it to maintain the integrity of the architectural appearance, while the metal profiles are aesthetically combined with literally any other material;
- metal gazebos do not require any additional processing, they do not burn and are not exposed to insects, and often they do not even need to be painted, although in some cases additional protection against moisture is required;
- Many metal gazebos are constructed collapsible, because at the time of year when it rains constantly, it can even be hidden.
Cutting of parts is carried out in accordance with the project, after which the supporting pillars are driven into the ground to a considerable depth (they also replace the foundation). After that, all other parts, including the crate and the roof, are simply welded on top of the pillars.
The complete construction of the entire metal arbor usually takes no more than two or three days.
From wood
Many people criticize wood for being flammable, susceptible to the destructive effects of moisture and insects.
However, no one would dispute the many advantages of country houses from this material:
- wood is the absolute champion in aestheticism among garden structures, because she herself once grew up in nature;
- This material suggests a great deal of freedom in terms of design choices, because the concept of wood may include trunks, cuts, boards, timber, lining, and even a vine or small twigs;
- wood can be built as a capital structure competing in reliability with the main house, as well as a small summer structure;
- The aesthetics of wood are so great that the need for additional decoration of the surface from it is usually not felt.
The process of the construction itself strongly depends on what type of construction will be constructed and what type of wood is used. For heavy wooden structures can also be used strip foundation, although more often limited to pilewhose piles serve as the primary frame for the whole structure.
The walls are usually either stamped onto the frame with nails, or are made by interlacing, if a vine or a branch is used as a material. Furniture for such an arbor is usually also chosen wooden, with an emphasized natural design.
Of brick
The construction of a brick gazebo differs from the construction of a real house except in scale, but it will still take a lot of materials, time and effort to build such a structure.
At the same time, as is usually the case, the increased costs of all resources affect the benefits:
- a good brick gazebo is a real house, which, if properly assembled, can stand for decades;
- only with rare exceptions, the construction of a brick is not capital, and therefore it is possible to conduct absolutely every imaginable communication there, turning the gazebo into a zone of maximum comfort not only for recreation, but also for cooking;
- The only thing that a brick is afraid of is time and a very persistent mechanical effect, but water, fire or insects are completely intimidating for it.
It is not necessary to build a gazebo entirely of bricks, but if it is used, it is impossible to do without full-fledged construction documentation in the form of professionally drawn up drawings.
A brick gazebo always weighs quite a lot, because even a strip foundation is often not enough - you will have to dig a pit and fill a full slab foundation. In the drawing, it is necessary to provide for communications, and if they are not limited to electricity alone, think in advance about leading them to the construction site.
Laying should be erected with strict adherence to horizontal orientation. If there are a lot of bricks, you can lay out the walls entirely from it - as a result you get a year-round house, if it is not enough, it is worth spending it on the construction of supports, the intervals between which will take another material. The floors and the roof of bricks do not, because you have to take care of buying additional materials for these needs, you should separately spend money on the interior walls.
Original ideas
Whoever didn’t find any of the above-mentioned materials in the household is still too early for him to get upset - in fact, you can use more unexpected options for creating walls. Each of them should be given a little attention - all of a sudden such an unusual decision will be not only stylish, but also truly unique.
- Even the original can be jaded - gazebos that combine both of these features include bottle designs. They are used for such purposes as glass bottles, which are often attached to each other with a solution, and plastic, which can be interconnected even by stringing on a rope. The construction can be left translucent, but you can fill it with, for example, sand - then the building insulation will also increase at the same time. Incredible skills for working with this material are not required, only one question remains open - whether the owner has so many bottles.
As for the decor, everything is also simple here - the bottles can be painted or initially selected in color, from them, or only from their covers, you can lay out whole panels.
- Pergolas from pallets and do not imply any special master class in their creation - in fact, these are wood boards, only already knocked down among themselves in a certain order. Step-by-step instruction begins with the need to determine the total weight of the structure, and if it turns out to be rather heavy, build a strip or pile foundation.
Pallets can be used not only as walls, but also as floors, since in this way good drainage of the room is achieved, and in some cases pallets covered with carpets and tablecloths are even used instead of furniture.
You can leave the holes in the walls, providing a constant flow of air, and decorate with climbing plants, or even clog them with boards obtained from disassembled pallets. For the roof, most likely, you will have to buy a special material, but as an interior finish you just need to paint the structure - white is the best for it.
- You can not reinvent the wheel, but create a gazebo in the image of awnings, massively used by numerous summer cafes. To do this, you need a primitive and relatively light frame, which you need to either weld from metal rods, or knock down from wooden bars.Large pieces of any fabric available will act as walls, although a thick and waterproof tarpaulin would fit better than others. The roof is also made of fabric - for it the upper part of the frame is made conical. In winter, woven walls and roofs are simply removed and carried away into the house, which allows the structure to be operated longer, and if the frame is also collapsible, then you can even take this “tent” with you.
At the same time, the lightness of the design should not be misleading - because of the high windage, the frame should be fixed with all the reliability.
Examples of finished buildings
To cite the example of arbors from well-known building materials is not very logical, because their best examples look like ordinary arbors, not built from the remnants. But on the first photo it is perfectly clear that many different types of wood were used for the construction, among which there are tree trunks and branches from them.
Those who absolutely do not recognize the bottle as a building material will certainly be surprised by the second photo, because there is no less than a capital construction of glass bottles and concrete, in which even plastic windows are installed.If from this material it is possible to build a building for a full life, then for recreation, all the more.
It is quite difficult to find a full gazebo of pallets, if only because it is difficult for one owner to find them in sufficient quantity to build a whole building. But even a few pieces can be appropriately used in the gazebo of other material - for example, the third photo shows how you can easily and very stylishly solve the furniture issue with white painted pallets.
To learn how to make a tree gazebo with your own hands, see the next video.
