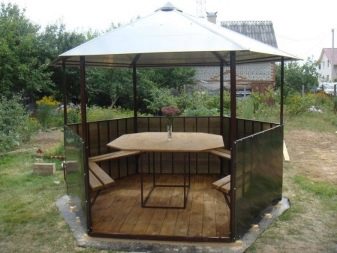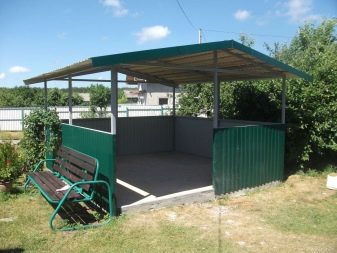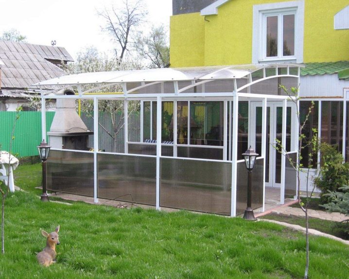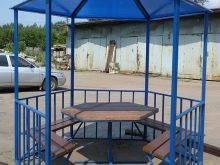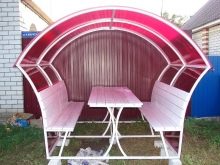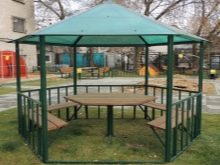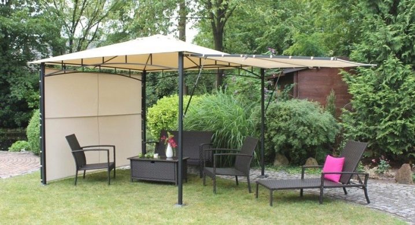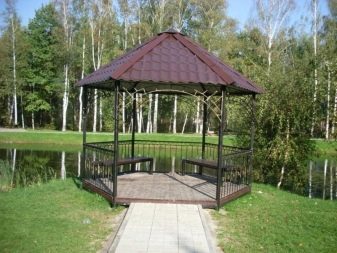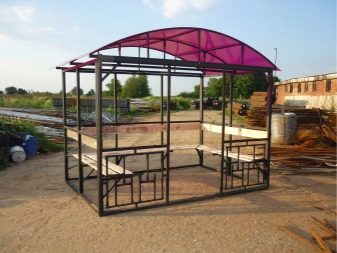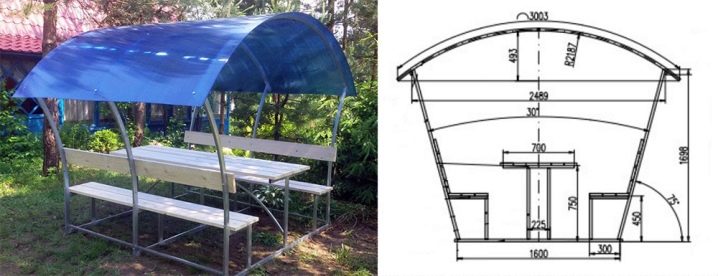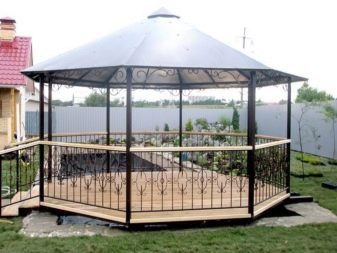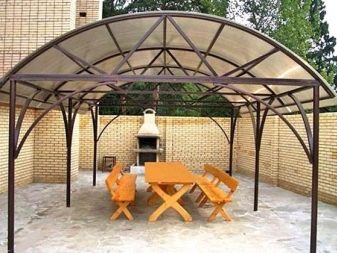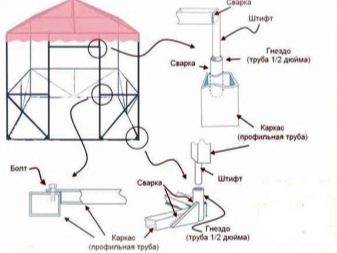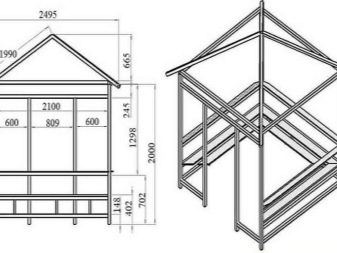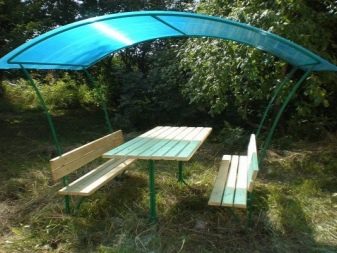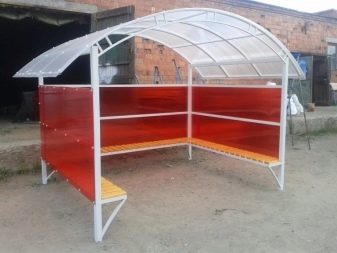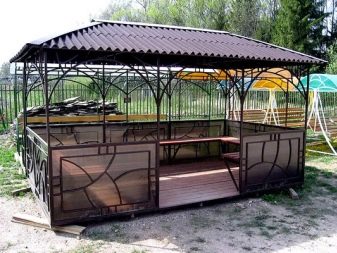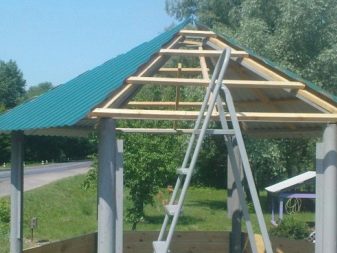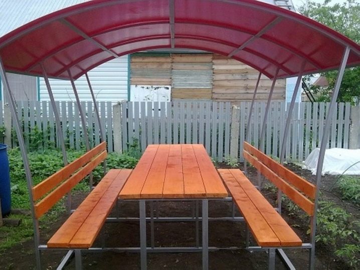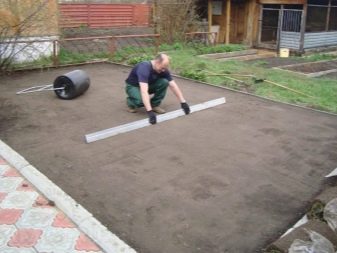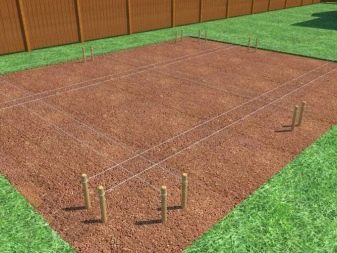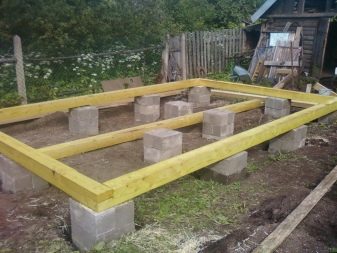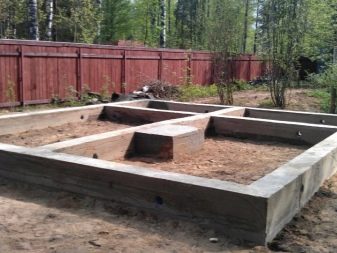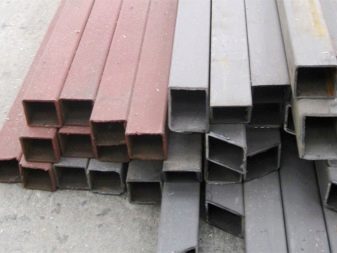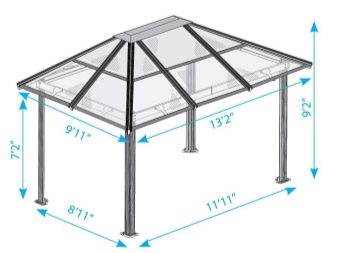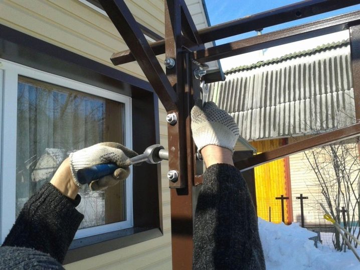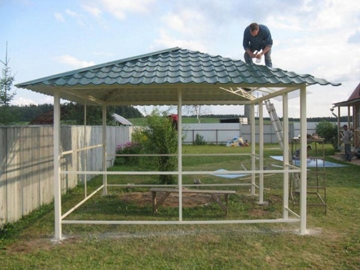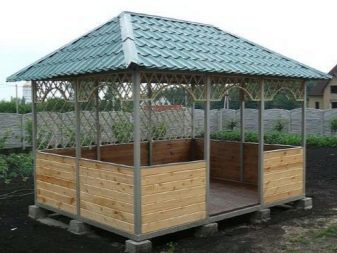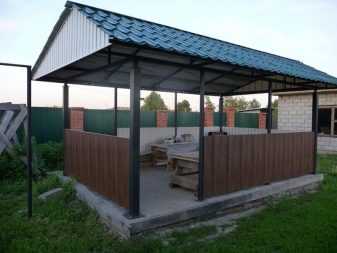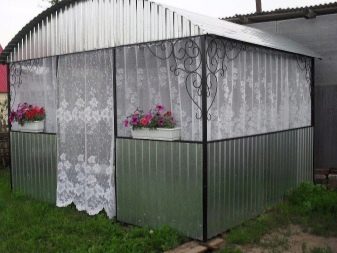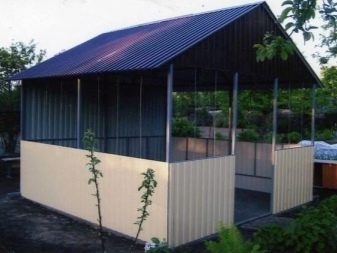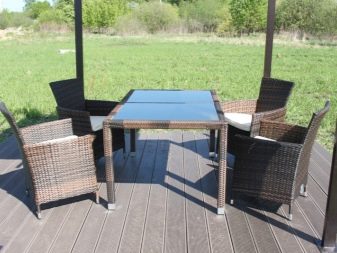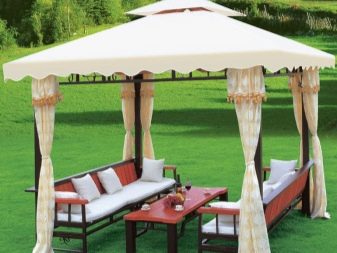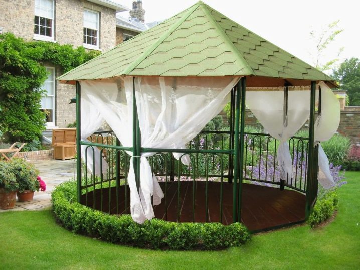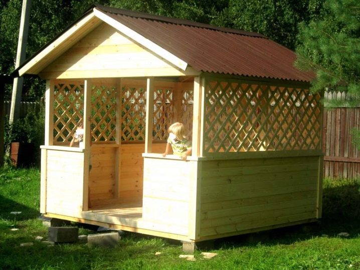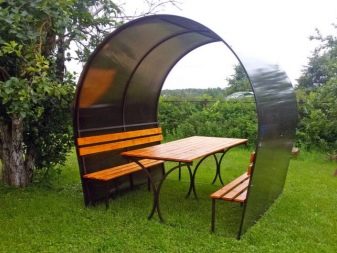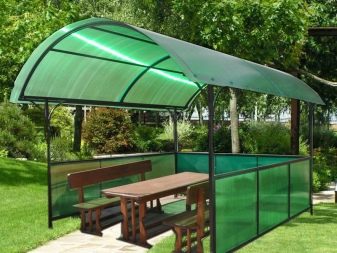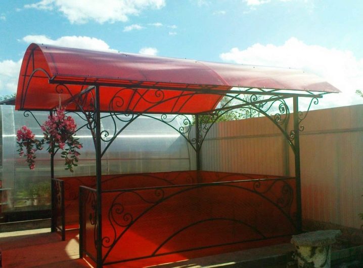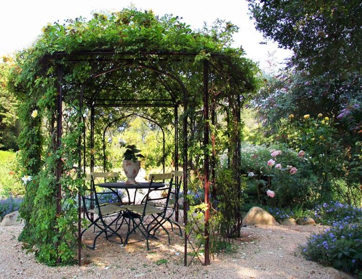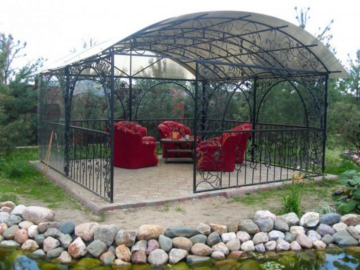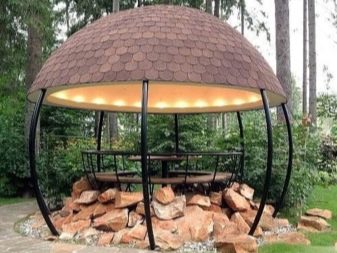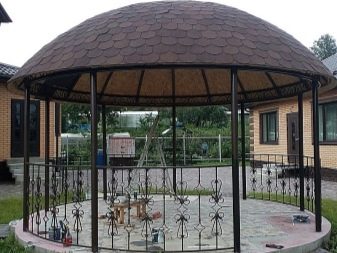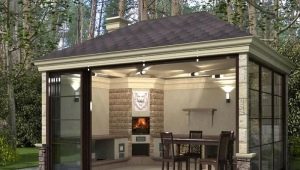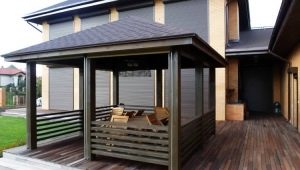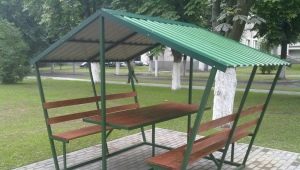A gazebo from a profile pipe: drawings and a phased description of construction
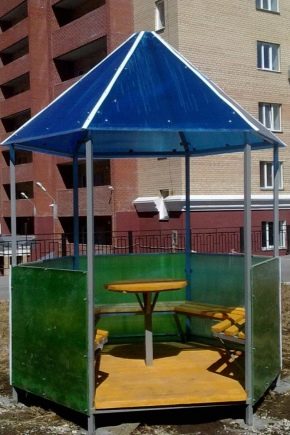
To equip the cottage only for the sake of the garden and the garden - yesterday. More and more people are turning their country plot into a pleasant place to relax. And what a vacation without a small cozy gazebo in which you can hide from the summer rain and the scorching midday sun.
Special features
Today, gazebos constructed from a shaped tube are gaining in popularity, which is not accidental. A rectangular or square cross section allows you to evenly distribute the load in the pipe and in the fastening parts. Profile pipes are durable and have a small weight, they are easy to mount, which affects the speed of construction of the building.
The arbor is original and beautiful, largely due to the versatility of the material, which allows you to build not only load-bearing, but also decorative elements. Often proftruby often make the table and benches.
The design is durable and fire-resistant, it does not melt at high temperatures, so you can install a brazier in it. A gazebo from a profile pipe does not need periodic repairs and does not require special care, unless you update the anti-corrosion painting once every five years. In the case of contamination, the pipe can simply be wiped with a clean, damp cloth.
Sizes and shapes
It turns out that a building appears on your site that is not demolished. To gazebo please the eye and harmoniously fit into the design of your site, you need to make a detailed competent project. First of all, decide which of the arbor designs you want to see at your summer cottage: collapsible or stationary. The first one is constructed from the composite framework of a professional pipe, and the roof is made like a canopy from a water-repellent fabric.
This gazebo is economical, because it does not need to equip the foundation and lay the floor.
At the sight of thunderclouds, it is easy to assemble and hide under a canopy, and the installation work will take only two to three hours of your precious time. A stationary gazebo, on the contrary, is equipped with a foundation and a high-strength metal frame that can withstand strong winds, heavy rain, and snow drifts.In such gazebos open and closed, you can install a stove or fireplace, and even conduct electricity.
As soon as you decide on the look of your future gazebo, proceed to the development of the drawing, reflecting on it all the nuances necessary for the work:
- If there is an artificial reservoir near your site, it is more logical to build a gazebo on its bank. A cozy place to relax as well as possible combined with the beauty of the landscape. It is also appropriate to place a gazebo in the shade of garden trees or near the house.
- Racks in the amount of four or six pieces serve as supports that connect the jumpers. Also in the drawing draw the top and bottom of the structure. It is important to note that the installation of the frame allows the use of metal profiles with both the same and different sections.
- Select the shape of the future construction. The simplest option is considered to be a rectangle or a square, the arbor of the hexagon shape is more difficult to mount.
- For the latter, in addition to the racks located along the perimeter, it is necessary to provide for a central support, to which the roofing rafters are attached. The height of the central support is calculated based on the desired angle of the roof slope, and the height of the arbor itself often does not exceed three and a half meters.
- As a rule, a gazebo is covered with a single-pitch, gable or hip roof, which is really designed with your own hands. The roof in the form of a tent or dome looks original, but if you do not have construction experience, its design presents some difficulties.
- If you are planning to fry kebabs, without leaving the gazebo, allocate a place for barbecue on the project. When designing a closed structure, consider how the chimney will be located.
- Determine the size of the building. Arbor size of 3 x 3 or 4 x 4 meters is perfect for family gatherings, and for a group of friends choose a more roomy option.
Materials and tools
After drawing up the project, think about what you need for the construction, in addition to the profile pipe. So, the walls and partitions are made of glass, wood, polycarbonate or bizarrely curved steel rods. For the table and benches you will need wooden boards or professional pipes.
Roof collapsible gazebos often made of matte, glossy, translucent or colored sheets of polycarbonate. This budget material “survives” only in warm, clear weather, and the arbor will have to be hidden under a shed from hail and rain. Similar characteristics has an awning of tarpaulin or PVC.
For stationary structures, the roof is made of wear-resistant corrugated board or tiles - the latter has a rich color palette.
Also ondulin, resistant to any vagaries of the weather, is suitable for them. Wooden roof on the gazebo looks bulky and inappropriate construction.
When you decide on materials, stock up with the tools necessary for construction. The bulk of the work is done with a low-power welding machine. Also you need a grinder and a drill with a set of drills for metal surfaces. And on hand it is necessary to keep a shovel, a sledgehammer, measuring level, tape measure and do not forget about waterproofing materials.
Step by step installation description
Gradually, we came to the construction stage of gazebos made of shaped pipes. First, let's see how to establish the most simple structures for which the foundation is not provided. A collapsible portable gazebo is not fixed on the ground, it is easy to carry it from place to place, but in terms of stability it is significantly inferior to stationary ones.
If you decide to put a stationary gazebo, but do not want to get involved with the arrangement of the foundation, take note of the following:
- On the site selected for construction, remove the top fertile layer of earth, and then level the ground. It is necessary that the roots of the plants do not destroy your building.
- Then they make a marking around the perimeter of the future structure and dig holes up to seventy centimeters deep.
- After that, make sure that the rectangle or square is perfectly flat. To do this, measure all the sides of the future construction: if the square has all sides, and the rectangle has the same size of the short and long sides, everything is done correctly. Then make sure the diagonals are equal too. At the slightest discrepancy, the location of the pits must be corrected.
- First, a layer of sand is poured into each well approximately 20 cm thick, then the metal profile is installed vertically, reinforced with crushed stone or broken brick to the top of the pit, and then it is poured with concrete.
- In the middle of the short side they dig a hole for an intermediate pole, on the long side, two at a distance of one hundred and fifty centimeters from each other.
To some, this option may not seem too reliable, and he decides to put a gazebo on the ground. Fans of a solid approach can choose one of two types of foundation:
- For the arrangement of the strip foundation along the contour of the future construction, they dig a trench, arrange a cushion of sand and gravel in it, put a formwork and fill it with concrete. The foundation does not require reinforcement due to the low weight of the gazebo.
- Column foundation of asbestos-cement pipes is a more budgetary option, since you will be required to drive into the ground the pillars on which you install a gazebo. It is important to treat the pipes with an anti-corrosion compound so that they do not deteriorate when they come into contact with the ground.
Regardless of the presence of the foundation, the floor of the future building is sprinkled with sand, and ceramic or paving tiles are laid on top.
If you want to have wooden flooring in the gazebo, it should be made separately. As a floor covering it is possible to use DSP and decking, light, durable, unpretentious in care and resistant to aggressive environmental influences.
After that, you need to weld the metal strapping at the top and bottom of the structure, which is its base:
- When calculating its height, it is necessary to take into account the growth of the inhabitants of the house so that they do not have to bend in three deaths at the entrance to the arbor and exit from it.
- To build a harness, you will need pipes of either equal or smaller section than the base profile.
- Pipes need to be welded to each of the racks, trim the extra pieces with a grinder, and grind the cuts with a file. The pipes are fixed in accordance with the dimensions of the facing materials.
- For greater strength, experts recommend installing diagonal struts that reinforce the struts of all openings in the structure with the exception of the entrance.
- Spare parts collapsible gazebos bolted, which greatly facilitates its dismantling.
After building walls, start building a flat or pitched roof:
- For the construction of the latter used profile pipes of the same section as the arbor frame.
- For square or rectangular buildings, triangular rafters are set at an angle of ten to fifteen degrees. Well, for a flat roof it is enough that the beams lay clearly horizontally.
- Then a crate of thin professional tubes with an indentation of at least thirty-five centimeters is built on the roof. The selected roof covering is fastened to it (most often it is polycarbonate sheets).
- If the length of the rafters is more than one and a half meters (and this may well be, if you are planning a spacious building), weld the struts.To securely fix the roof and strengthen the entire structure as a whole, several additional jumpers can be placed between the rafters and arbor beams.
And now we proceed to decorating the side parts of the building:
- The walls can be fully or partially sheathed with polycarbonate sheets. It is fixed either with bolts that allow you to remove and mount it back, or with the help of screws with thermal washers that protect the metal from overheating.
- The crate of wooden slats or metal profiles will look original, and installation of fancy bent steel rods is also welcome.
- Often the walls of gazebos are sheathed with clapboard made of pine, which is not only a budget option, but also allows you to gently hide the attachment points. The ends of the battens do not form gaps, due to the tight fit, they are conveniently connected according to the thorn-groove principle. And the variability of the styling of this type of skin is beautiful without additional processing.
- Do not forget that wooden elements are lacquered and treated with an antiseptic before and after installation, and metal paint only at the end of construction.Otherwise, the painted metal is difficult to weld.
- As a finishing material is allowed the use of siding. Its rich color palette allows you to choose the skin for the realization of any design idea. It is water resistant, frost-resistant, easily tolerates high temperatures and is easy to clean: wipe it off with any detergent and it will be as good as new. In this case, the siding is not amenable to repair and in case of mechanical damage, it will be necessary to change the entire “plate”.
And, finally, use live climbing plants as arbor décor, as no fancy pattern can replace natural beauty.
Upon completion of exterior decorating, design your gazebo from the inside. The remains of the pipe should be allowed for the manufacture of benches and tables, which are welded to the base of the gazebo. If desired, make a truly rustic furniture from plates and attach it to the frame with bolts.
If the old chairs, armchairs and benches have long been an eye blistering, carry them into the gazebo, previously “covered” with new bedspreads. Anyway Arbor furniture should be compact and not clutter up the space. As an additional decor, conversation walls can be decorated with light curtains, arrange and hang pots with flowers. The decoration of the building with dotted illumination or multi-colored light bulbs will become stylish and spectacular.
Examples of finished buildings
Spacious gazebo-hexagon with open walls and a tiled roof. Pleasant green does not hurt the eyes, curtains sway in the wind, inviting to hide from the scorching sun. The best option for owners of large areas.
A cozy gazebo with a gable roof and walls covered with a wooden crate. A great place to stay on the summer cottage in any weather.
Variants of open gazebos with a polycarbonate roof. Bright and custom decoration suburban area. An ideal option for lovers to relax between the hassle of country.
An open rectangular gazebo with a roof and walls of wine-red polycarbonate will be a stylish addition to country design. A kind of highlight of the construction of steel pots with fresh flowers, and curls of metal patterns in combination with red highlights just fascinates.
From the simple and unpretentious design blows the summer warmth and home comfort.And how nice it is to gather a family or friends at a round table and share the most intimate under this lush green.
Those who love comfort in everything will not be limited to a small arbor and miniature chairs. Rather, he would give preference to a massive building in which several chairs and a coffee table can easily fit. Patterned arches on the walls add solidity throughout the building. Why not, if the plot area allows.
Compact version of a gazebo with rounded edges and a domed roof. The picturesque pile of stones, from which the benches and table protrude, does not produce a repulsive impression. The original decoration of the building were spotlights installed under the roof itself. During the day they are not so noticeable, and in the evening their soft light, combined with huge boulders, creates a romantic mood.
To learn how to make a gazebo from a shaped pipe with your own hands, see the following video.
