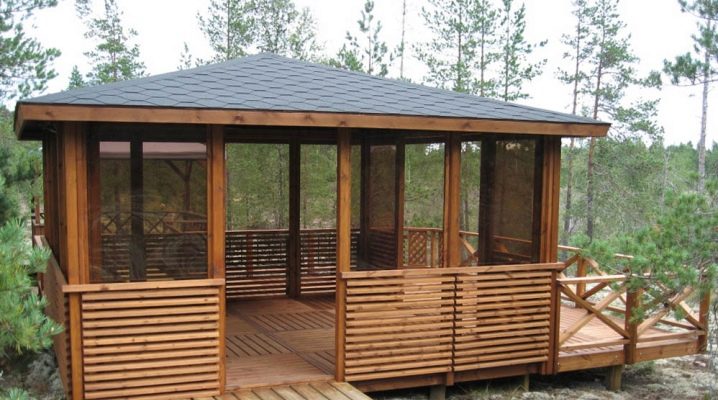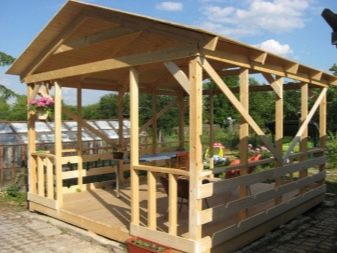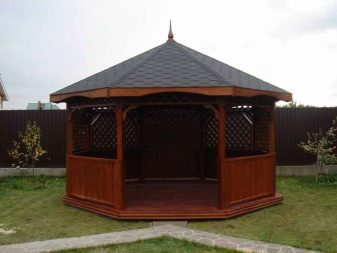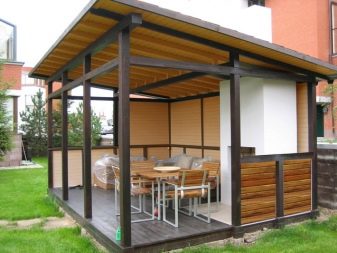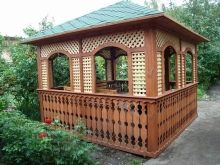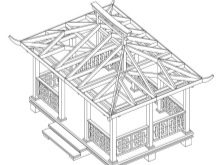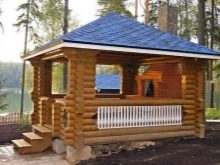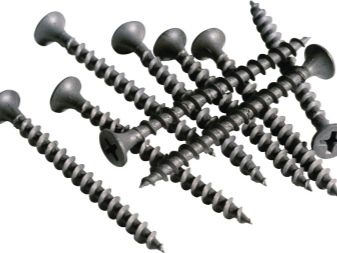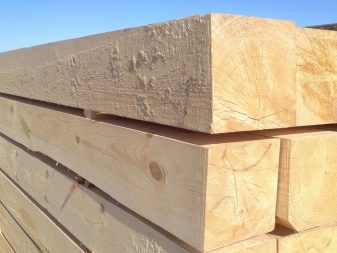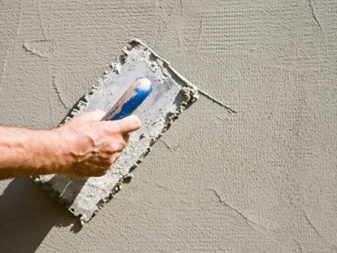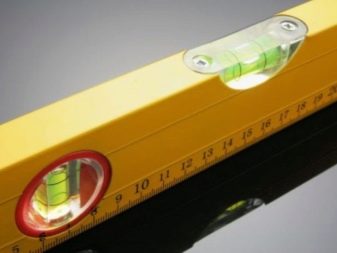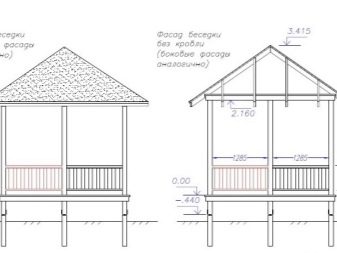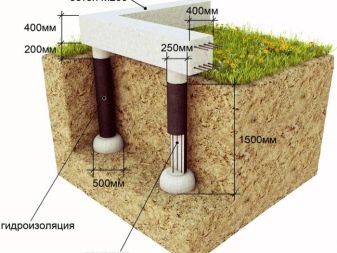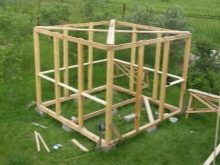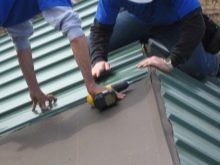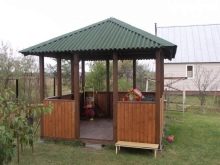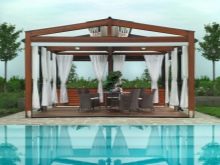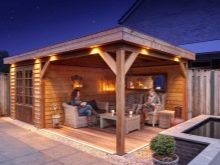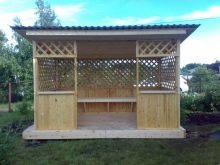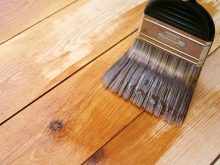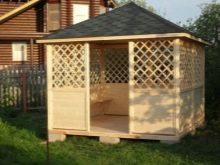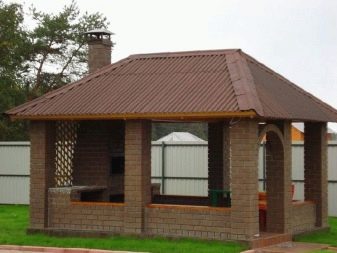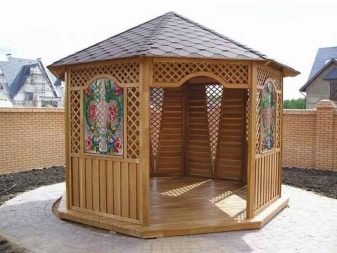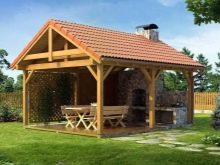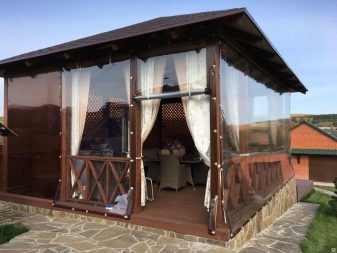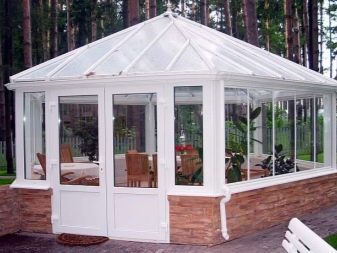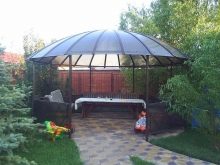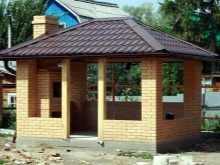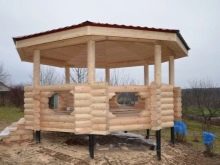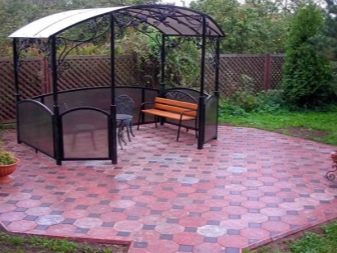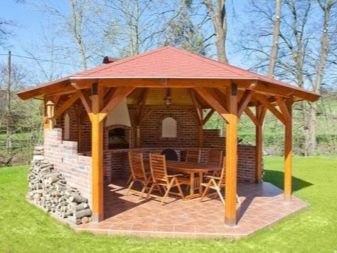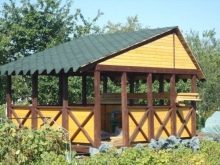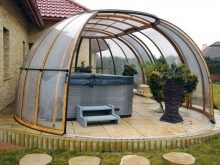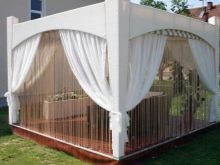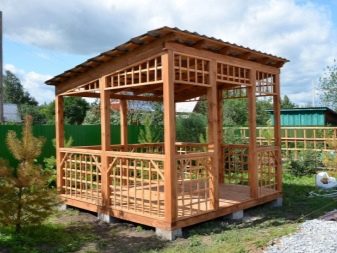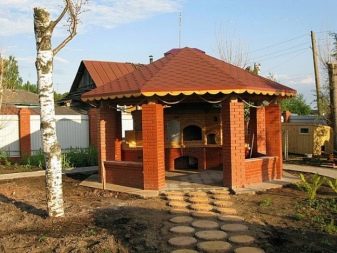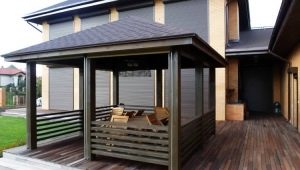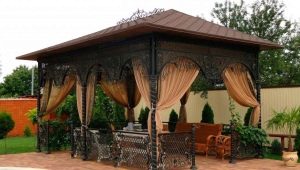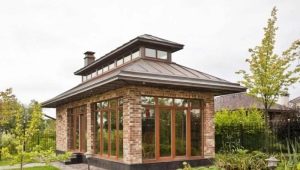Arbor: subtlety design design size of 3 by 4
Arrangement of the garden area or garden plots can not do without additional facilities. One of them is a gazebo 3 to 4 m.
To guarantee an optimal appearance and compliance with the design concept, you need to carefully understand the features of such structures.
Specific features
Dimensions of 3 x 4 m were not chosen randomly; it is these dimensions that allow a balance between the cost of work, their complexity and the result to be achieved. In the gazebo area of 12 square meters. m. easy to put everything you need for comfortable conversations near the country or country house. At the same time, drawing up drawings and diagrams is much simpler than that of a full-fledged apartment building or even a garage. Therefore, this stage of preparation can be completed without help.
Attention! With a weak knowledge of building codes and technologies, it will be more correct to order an individual project or use a turnkey solution from the catalog.
What is required for work?
In a typical embodiment, the arbor is formed from:
- bar with a section of 50 x 100 mm;
- bar with a section of 100 x 100 mm;
- lining boards;
- bitumen based tiles;
- bricks for piling;
- boards with dowels;
- inch board for the construction of the roof;
- medium thickness slats;
- cement M400;
- self-tapping screws.
The exact amount of materials cannot be named, because it strongly depends on the nuances of the project. If desired, you can replace individual items, if it is necessary for technical or economic reasons.
You can save money using previously used bricks., because the main share of them will disappear under the ground. Caught on the surface will be easy to decorate with putty.
It is very important to measure any horizontal with the help of a spirit level, then it will be possible to avoid the appearance of cracks or low-quality fastenings.
Step-by-step instruction
To build a good gazebo with your own hands, it is worth starting from a proven work algorithm. In the construction process will have to use an electric planer, tape measure, circular saw. Sawing wood is easier and more productive than a circular saw, screwdrivers are widely used to connect parts. A lean-to project with a size of 4 x 3 m is mostly equipped with a pillar foundation.
To maintain the structure, a dozen piles with a gap of 1 m are put. A layer of gravel 20 cm thick is poured into pits 50 cm deep. A concrete surface is made on top of it (thin because there is no need for special thickness here). Important: the gaps and cracks are supposed to shed cement mixture. When the base is ready, you can get to work with the frame. But first, you should achieve waterproofing of the floor, for example, using roofing felt.
The supporting corner posts are made of wood, and in the upper part they are joined along the perimeter by the diagonal coupling method. Beams can be used to get the railing. The ligaments at the cross are formed in the center, for this purpose a beam with a section of 100x100 mm is used. To make the structure of the main part look complete, it is sheathed.
The floor is laid out of the boards, only then comes the turn of laying tiles and wall decoration.
As the roofing material can be used corrugated. This is a great solution for roofs that are not insulated. In most cases, this roof is reliable if you correctly attach the sheets to the crate. For attachment used screws with washers.
It is worth remembering that decking when hit by rain drops is too loud material; to compensate for this effect helps the use of acoustic protection.
Additional points in the arrangement of the arbor
It does not matter whether it is built in a semicircle, a full circle, or is a square triangle. Of great importance are the design elements applied to the already finished design. Decorative curtains in combination with a crate of wood perform two functions at once: they limit observation from the outside and interfere with rain flows and gusts of wind.
It is recommended to consider lighting and power for electrical appliances. A good idea is to place next to the gazebo of the pool.
About materials
The assorted options mainly relate to wooden street houses. Of course, this material looks very good and environmentally friendly. But we must not forget that the sensitivity of polished wood to excessive moisture is very high.
It is desirable to varnish, and repeatedly. Any gap must be completely smeared, in order to avoid the growth of the defect.
Brick gazebos should be preferred, if in the first place strength and unpretentiousness in the care. For resistance to fire, they are initially better than wood many times.Processing fire retardants, increasing the resistance of wood to fire, impairs its environmental and sanitary qualities. Therefore, in the end, a brick turns out to be even more natural.
As for metal structures, for them it is worth using only stainless steel grades - otherwise durability cannot be guaranteed.
Both main types of structures on the site (wood and bricks) can be supplemented with wrought metal based decorative parts. Openwork designs will delight the owners and guests, make the space as comfortable as possible. The use of glazed openings helps to improve the illumination and make the arbors extra attractive.
Not necessarily limited to the classic solution. You can experiment with the color and shape of the glass, use the original appearance of stained glass.
Recommendations for the arrangement
If it is difficult to figure out what the geometric shape of the gazebo should be, you should give preference to the six-sided classics. The octagonal pattern is often chosen because of the originality of such a solution. Who wants to simplify the work as much as possible, chooses a rectangular design; even a novice in construction will be able to make such constructions.
When the goal is to make an arbor externally non-standard and suitable for celebrations in a large company, you need to choose a pentagonal variety. If you plan to put a brazier, stove or heavy furniture, you need to create a strong foundation for it.
A gazebo with five corners looks best under a pyramidal roof covered with traditional tiles.
When glazing solutions seem unnecessarily expensive or complex, you can look for an alternative:
- removable glass blocks;
- awnings on the basis of a transparent film;
- partially enclosed walls.
It is very important to immediately clarify whether the floor will be equipped or not. When it is not made, installation on a platform of paving slabs, concrete, asphalt, pavers and similar materials is allowed. The frame in the gazebo that does not have a floor will have to be thoroughly protected from excessive moisture..
The organization of this floor is unthinkable without creating a foundation. In the presence of large boulders with a flat face, a light construction can be supported on them. Brick gazebos need to be put on the tape foundations with a small deepening. It is enough to get them at 0.2–0.3 m under the border of fertile soil.
Structures made of wood with a floor on the same basis will have to be lifted onto supports. Non-standard finishing of the upper part of the structure is achieved by means of specially placed thin plates.
Laying the floor of tiles requires pre-pouring insulated slabs of concrete.
For your information: this plate should be 0.5 m wider than the structure itself. Moreover, the additional area is formed with a certain slope, providing a drain of moisture. Such an improvised blind area allows you to avoid soil freezing under the gazebo. As a result, the tile will not be turned out or cracked. Further details can be obtained through individual consultation with architects.
Polymers (PVC) are attractive by the fact that designs based on them are not destroyed by microscopic fungi and do not need special protection. Certain types of such material calmly experience freezing and thawing without harming themselves. But the lack of plastic construction of the arbor is its low strength. You have to avoid pressure on the frame all the time. You can not even just lean, lean on him; the more inconceivable is heavy furniture or a brazier.
The primer should be applied twice to the metal of the arbor. At first it is done before construction, and then after welding. Having found out a rust, it needs to be cleaned off or covered with the transforming reagent. Only then is primer applied. On top of it is used exterior paint for metal, and no more decorative processing is required.
As a skin you can use:
- durable fabric;
- profiled sheets of metal;
- planed boards;
- clapboard;
- small round lumber;
- block house;
- polycarbonate;
- tempered glass grades.
Brickwork, if it looks attractive, you can not finish it.
Decorating gazebos from foam concrete blocks occurs in the same way as finishing houses from the same material. When walls are leveled using steel mesh and plaster, decorative plaster compositions and natural stone can be used.
Above a rectangular gazebo, the placement of the roof with one, two or four ramps is allowed. The sloping options are the simplest in execution, but the gables are more resistant to bad weather and to the accumulation of snow and ice.
See how to build a 3 in 4 do-it-yourself gazebo in the next video.
