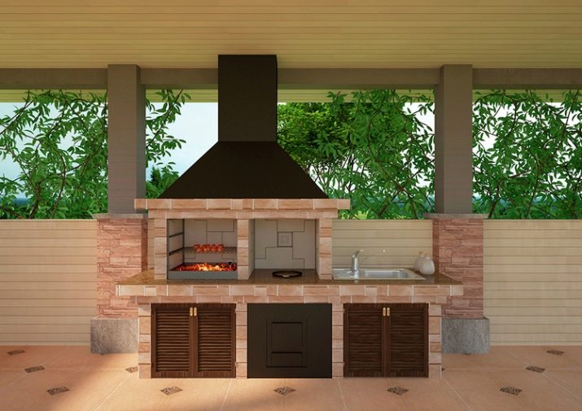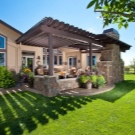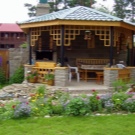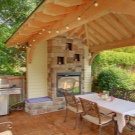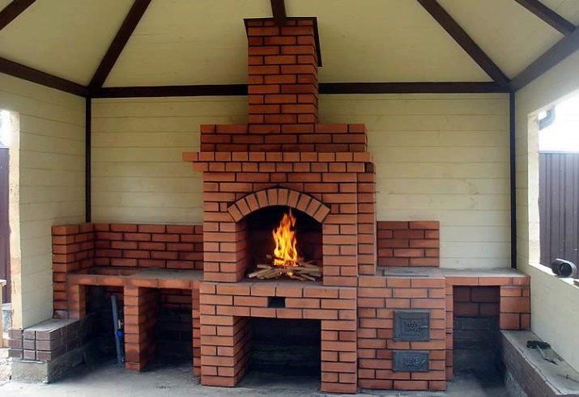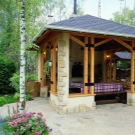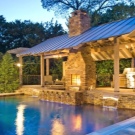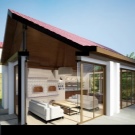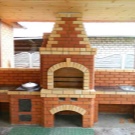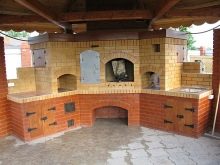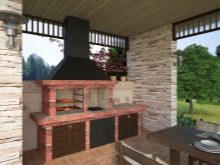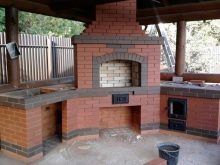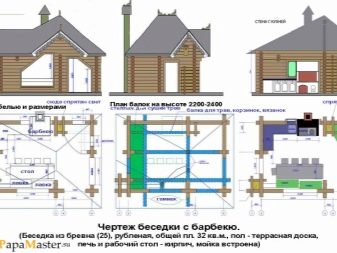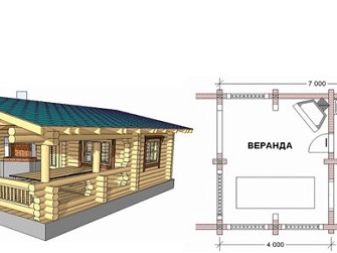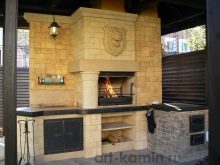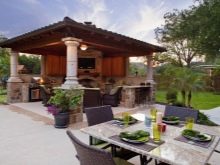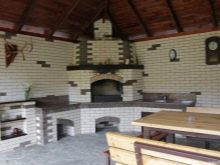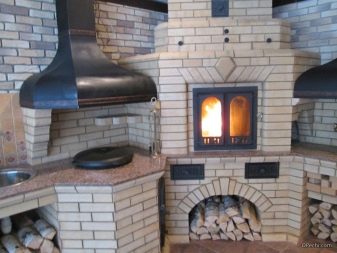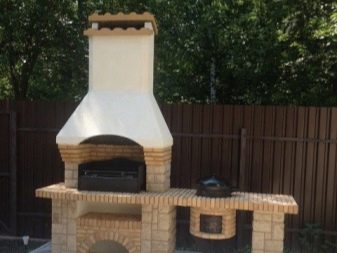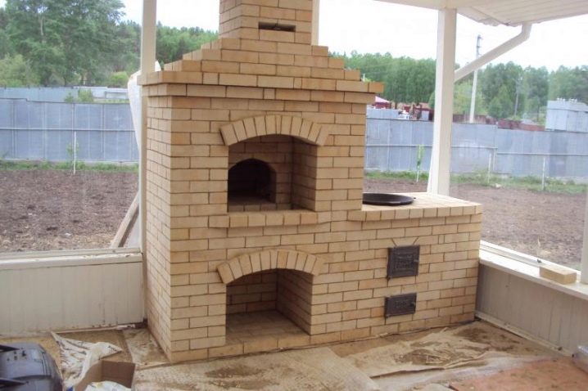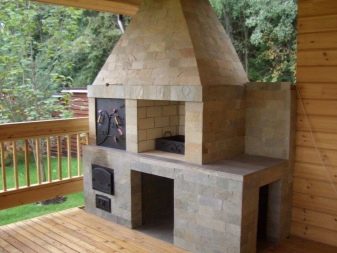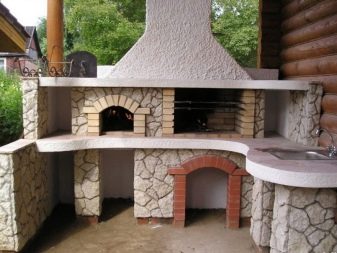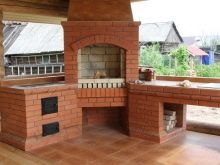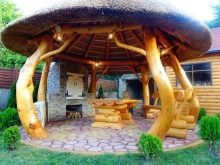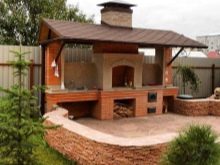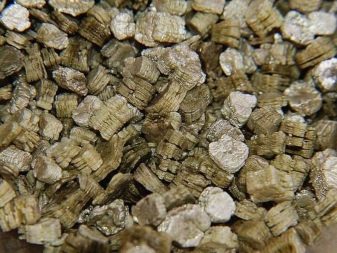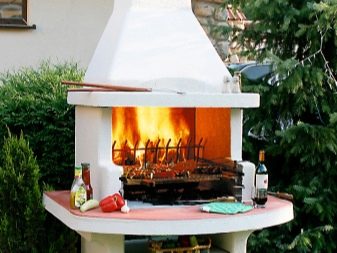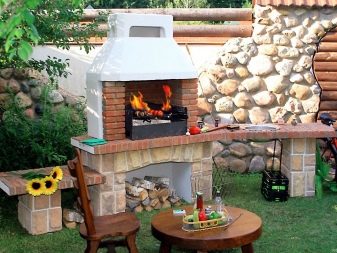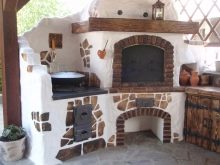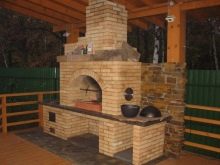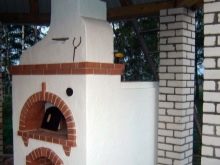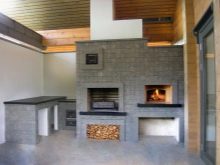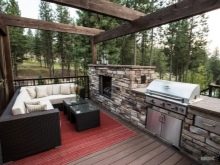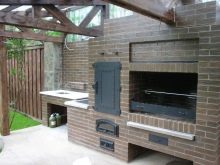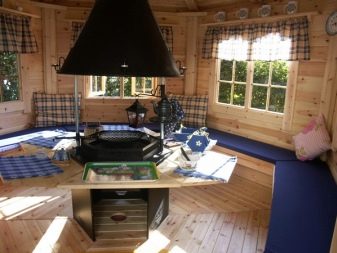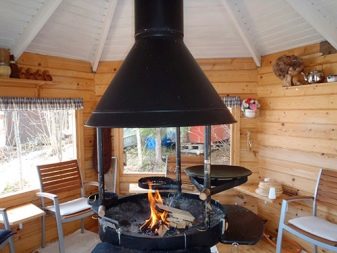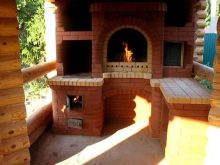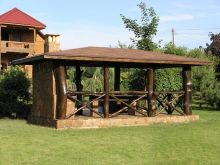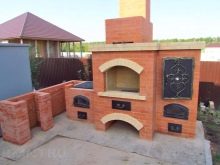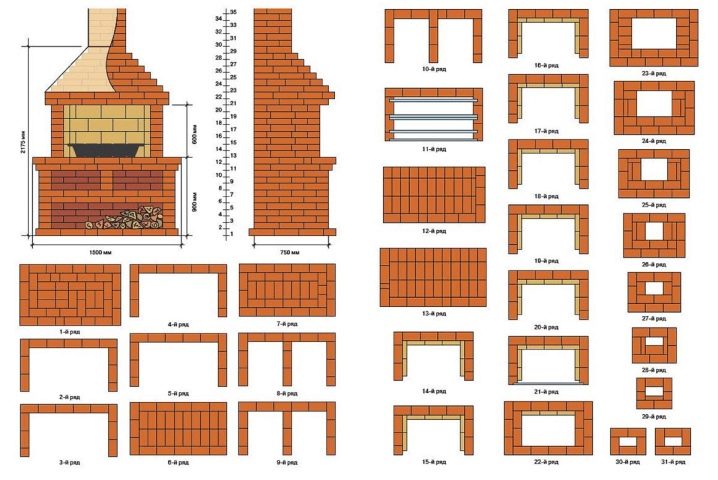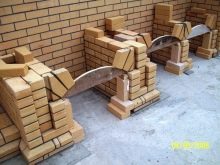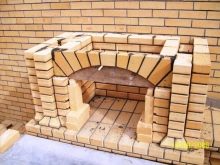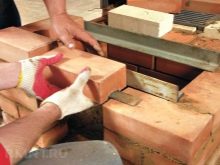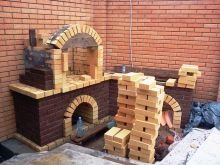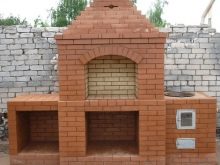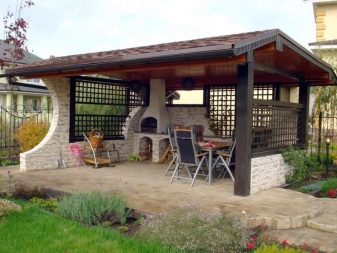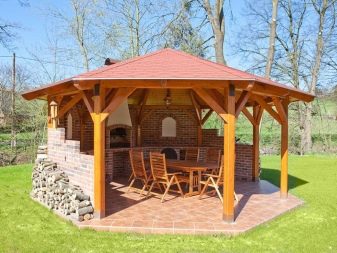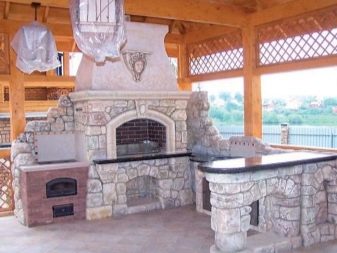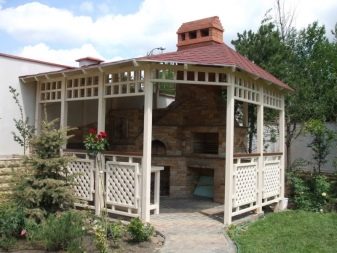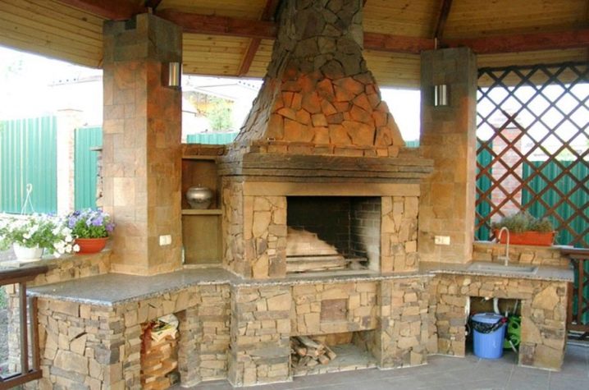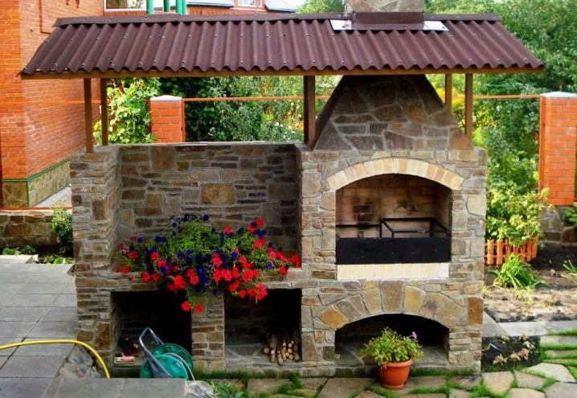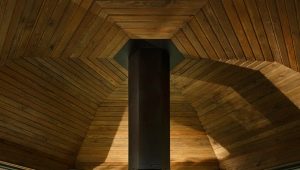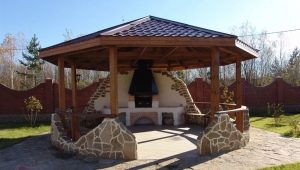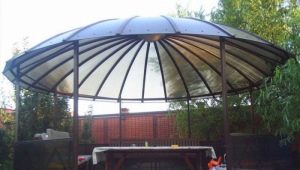Brick barbecue stoves in the gazebo: beautiful building projects
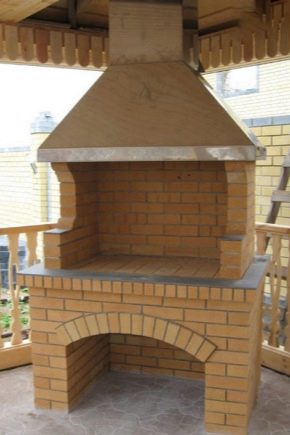
Any building, even seemingly quite simple and easy, has many nuances and subtleties. Many owners of country houses and country houses want to have a beautiful gazebo where you can cook a barbecue. But to solve this problem is much more difficult than we would like - and you should definitely pay attention to the hearth.
Special features
The oven for a gazebo can not be considered a purely utilitarian object. Aesthetic considerations come out on top, as the impression in people depends in many ways on the appearance of the hearth. For the manufacture of furnaces, you can use different materials, the restrictions are associated only with financial opportunities and with the tastes of the owners. The heater in the gazebo should be slightly different than in the house or bath.
The key requirements will be the following:
- increased resistance to temperature jerks;
- the ability to heat the surface for a long time;
- easy handling;
- thoughtful aesthetics.
Almost all stoves for gazebos are in the open air. And even if the construction is completely closed, the door still periodically opens, and the level of thermal protection is less than in the house. Cooking on the street takes even more time than processing on a gas or electric stove in the house. therefore stable heat supply is crucial. And even more significant, it becomes in structures equipped with a smokehouse - there is unacceptable the formation of condensate.
The last two points - comfort and appearance - are designed to help gardeners and summer residents. Using a beautiful-looking stove is much more pleasant than a hastily and incomprehensible how. The slightest technical flaws that, when heated by a house or bath, will be barely noticeable on the edge of consciousness, can ruin the festive mood.
When you plan to cook a lot of different dishes, often arrange parties in the gazebo, it is better to mount complex hearths. They are equipped with a variety of accessories and satisfy a wide range of requests.
Projects
Ready-made kiln complexes naturally differ in increased size compared to the simplest foci.
But they allow to do without the following units:
- B-B-Q;
- barbecue;
- oven and other cooking tools.
For a country house or a country house, where even with an abundance of free space it is not worth cluttering it - this is a very important advantage. A quality project for a gazebo oven should provide for all the details: what a chafing dish will be, how large to make a worktop, what food processing modes will be preferable.
Thoughtful owners and prudent builders even bring water to the workplace.
The furnace and worktop should be spread in opposite directions, so that you can use them at the same time with maximum convenience and without the risk of emergency.
A roaster for the most part is placed near the cooking chamber. It is useful to put the valve, because this item will help to apply residual heat for soaking foods or for baking.
The classical scheme involves placing the wood compartment below the brazier.This layout has been tested for decades and even centuries, so no serious improvement is possible here. Experience also suggests that it is desirable to place kitchen utensils under the worktop.
The simultaneous construction of the stove and arbor allows you to apply a single foundation. While preparing the project on your own or evaluating the finished design, you should thoroughly think about which place for the furnace will be the most fire safe and will not be exposed to drafts. The stand for the furnace is allowed of hollow brick, laid out in accordance with the ordering scheme.
A typical sequence is as follows:
- 1–6 rows create space under the tabletop;
- 7 line is overlap;
- 8 the row bandages the overlap and creates the bottom of the firebox;
- 9 the row is used for the layout of the firebox;
- 10 the row continues with its constriction from the top of the kitchen cupboard;
- 11 the row is the last furnace that overlaps the door and connects the lower layers;
- 12 the group represents a ledge for a skewer;
- from 13 to 16 longlines lay brazier and its dressings;
- 17 the row finishes the walls of the broiler;
- 18–21 the rows are the overlappings of the brazier and its arch;
- 22 the row is the visor and the ligation;
- 23 the row is the chimney;
- 24–25 the rows are the final cover of the brazier;
- 26–27 the lines are the chimney and ligation of its first tier.
It is worth remembering that the change of section at all these stages and in the construction of the chimney is not allowed. Places of contact between the chimney and wooden beams must have solid thermal insulation, since they will be very hot. Detailed ordering also includes measures to prevent the ignition of walls, floor, ceiling and roof. The furnace complex, designed as it should be built is quite simple. To lay out bricks as accurately as possible, wooden frames or cardboard patterns are prepared.
Similarly, simple terraces and verandas can be arranged using a stove. But mostly still try to use it in the gazebo, so as not to catch up on smoke and odors at the entrance to the house, do not attract insects and do not smudge the windows with soot. In any case, thinking through the project, you need to remember - the stove is heavy, so the base for it requires a solid. Sometimes the foundation has to be created not only for the hearth itself, but also for the terrace or gazebo.
The common opinion, as if grabbing a layer of sand with paving slabs or clinker tiles on top of it, is fundamentally wrong.
The obvious problem stems from the fact that the location of the building at ground level causes its flooding, even with little rain. And the arrangement of storm sewers and drainage can be much more expensive and more complicated than usually expected. A simple rise of the structure above the soil is much more economical.. In addition, it is necessary to find out in advance everything about the geological parameters of the earth, to estimate its freezing line and the depth of the aquifer. Preparation with sand and gravel solves the problem reliably only over a hard and dry rocky substrate.
Concrete lining weakens the effect of frost heaving forces. But only reinforced constructions laid out on top of geotextile and cake from other layers will be able to work well for a long time without cracking.
Less time consuming option is to create a monolithic slab.
For your information: embedded blocks are formed in it, with the help of which the bearing parts are fixed. If groundwater is near the surface, the plate and belt may float; then the exit becomes the use of piles.
Small modular furnaces for dachas are not obtained from bricks, but from heat-resistant concrete sorts,which consists of the following components:
- powdered perlite;
- exfoliated form of vermiculite;
- fireclay dust;
- expanded clay.
In appearance, such barbecues are similar to an English-style brazier. They have an open firebox, and the smoke trap is close in shape to a prism. Using such a stove as an integrated barbecue under the same roof with a table and other furniture, will have to heat it with charcoal. Burning conventional firewood creates a temperature of about +300 degrees, which can damage the most sensitive parts of the structure.
Exterior cladding based on white plaster mixed with mineral chips is not very practical. Yes, this finish is immune to the rampant atmospheric elements. But, despite being protected without special shelters, the soot that occurs during heating can leave dirty stains. Only a high-pressure jet can remove them. Therefore, experienced specialists recommend choosing other solutions.
It is recommended to equip the system with an ignition starter, which significantly accelerates the process.
Types of designs
Putting a Russian-style stove in the gazebo instead of a barbecue, is not such a bad idea.After all, it is quite functional and can replace in many ways the modern street hearth. The design is completely different from the one described above. Specificity allows you to create a very large thermal inertia, that is, the furnace heats up extremely slowly and cools as much time. But Only in a large gazebo such a design is appropriate; it is much more than barbecue (with comparable culinary performance).
It is important to remember that only that part of the Russian stove that is located at a height of 0.9 m above the floor gives off heat. The rest is not warming up. Another serious drawback is a significant fuel overrun. For a private house it is not so noticeable, but for an arbor it is already bad. Returning to the main topic - barbecue - it should be noted that it is designed to work primarily outdoors. Upper lattices often differ in three levels in relation to the fuel being burned.
Modern models are sometimes equipped with spits, detachable grids for clamping products. Braziers are much simpler in appearance and are most often made as rectangular boxes of metal. They are much harder to adjust cravings than in a barbecue.We will have to constantly blow coals with air flow, sharp movements to cope with this task.
The grill is more varied in performance, but installed on the street, for the most part, is a container with a lid and a special coal grill.
The classic version of the grill is similar to a deep griddle and allows you to evenly heat the product along all three axes. Holes equipped with flaps allow arbitrary control of air movement. It is advisable to choose a furnace complex in which there are three specified elements at once.. After all, each of them has its own nuances.
Yes, and one prefers food from the barbecue, the other - from the grill, the third - a portion of barbecue shish kebab.
The brick oven, in addition to the mini-version, can be additionally equipped with a smokehouse. Such equipment requires the organization of a high chimney, inside which a pallet is placed and hooks are suspended or grates are put. These elements help to keep meat and fish products in a predetermined position.
The bottom of the working chamber is covered with sawdust or chips from hardwood. The smoke produced by the smoldering of such wood,improves much the characteristics of raw foods; the foundation under the stove will have to be made very powerful, otherwise it will not withstand the load.
Ordering scheme
In order to lay out a simple barbecue oven with your own hands according to the drawings, you will need the following materials and tools:
- 360 simple ceramic bricks;
- 120 bricks of fireclay category Ш-47;
- stone saw;
- construction level;
- trowels for the calculation of the solution.
Usually, the first row lay out the recess for firewood and several identical niches under the kitchen utensils. From 2 to 8 lines, the layout is carried out in a staggered manner with systematic dressings. The ninth row, in addition to the calculation according to the figure, needs to be improved: cut the extreme bricks so that then an arch would turn out. On the tenth row, the arch itself is formed (with a base from a metal corner) on the basis of Ш-47, on the 11th floor lay the future, sawing off the bricks going after them. On the 12th strip, it is time to close every niche in the clutch.
At this moment the center is supplied with heat-resistant brick, it will take out the load from the firebox.
The next row is made with ceramic sidewalls and an extreme seam allowance.The 14th line represents the base of the furnace, the device as in the previous row. The gap between ceramics and chamotte is kept at least 2 cm., then thermal expansion will not create problems. The gap must be closed with basalt cords..
The following two rows are carried out according to the developed scheme, the edges of chamotte are chamfered with 20 mm, and the barbecue grill will be attached there later. 17 line represents the overlap of the firebox in the form of an arch, it is made with the rise of the walls. Laying in the gap of internal bricks should be wider. The next three rows are placed simply according to the figure, the 21st chimney starts, and at the 22–24th level they strictly follow the scheme, systematically moving inwards.
On the 24th row they make a hole for a chimney the size of a brick. The internal structure of the pipe is formed of fireclay, but the external one is made of a simple, full-weight stone. It is very important to make all the bundles doubly and tripler than in the walls. After all, a pipe is a more gentle construction than a capital house. The height of the chimney is selected according to the size of the gazebo and should surpass its roof by 1 m., so as not to "treat" the audience smoke.
Tips and tricks
Just making brickwork is not enough. It is important to position the stove correctly. In most cases it's worth doing it in the very center of the gazebo or along the wall remote from the entrance. This solution allows you to achieve a luxurious appearance and protect the hearth from the wind. It is very good if you can choose a shady area on which already atmospheric vortices are not too active.
If the concrete foundation is poured, the subsequent construction begins on the 5–7th day.
From the foundation to the floor should be a layer of waterproofing. When you plan to put the stove near the wall itself, it is advisable to lay out the whole wall of bricks. We must not forget about the steel sheet in front of the firebox. For cutting brick as required using an abrasive wheel. If it is necessary to use a cauldron, a Balezin plate is placed under it.
Beautiful examples
The implementation of the furnace for gazebos is very important in the design plan. Masonry of rough stone looks brutal, but it does not create excessive emotional stress. "Wings" on top are used as a stand, and inside them are places for storing firewood and equipment.
This photo shows the advantages of a smoother stonework, the stove is placed in a relatively small gazebo, organized with a canopy. An important role in decorating is the stone shelf for greenery placed on the left, under which there are compartments for storing various items.
How to make a barbecue in the gazebo, you will learn in the next video.
