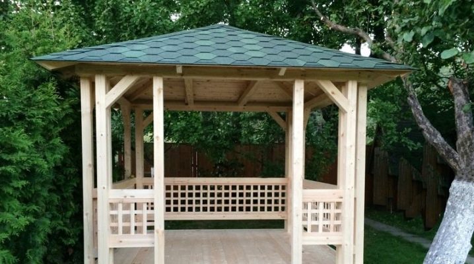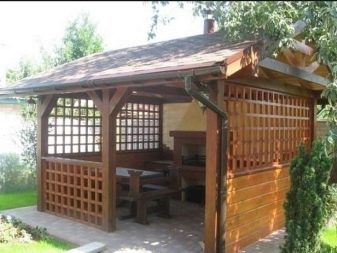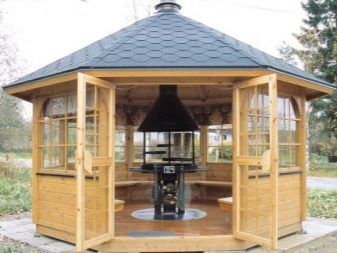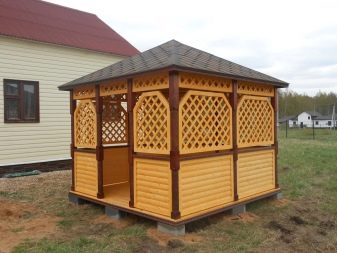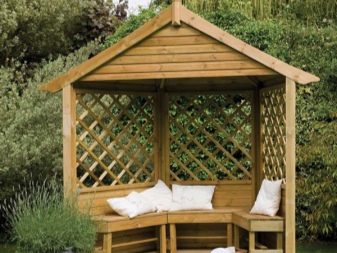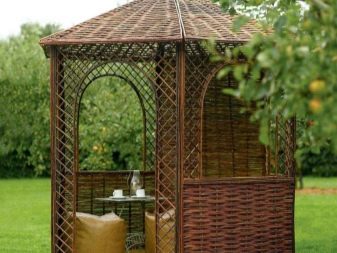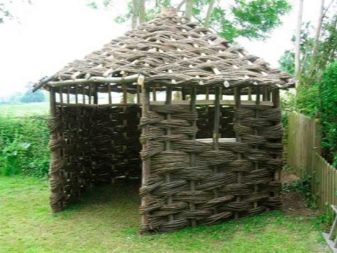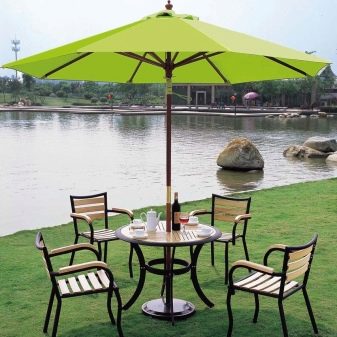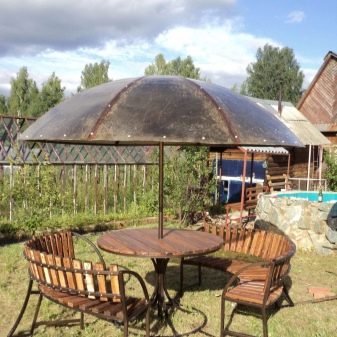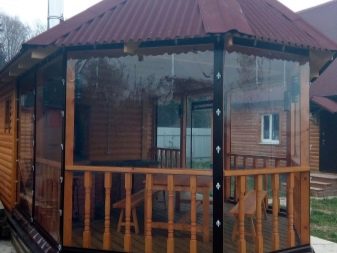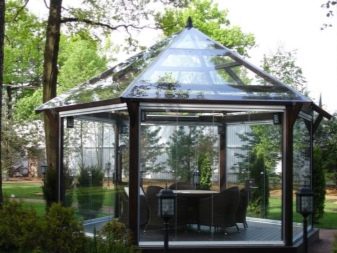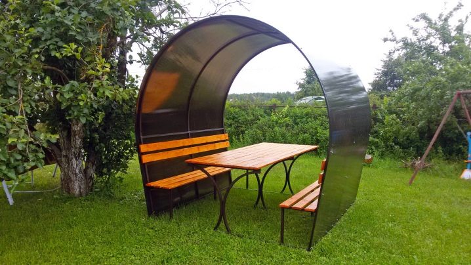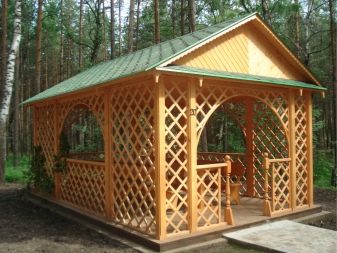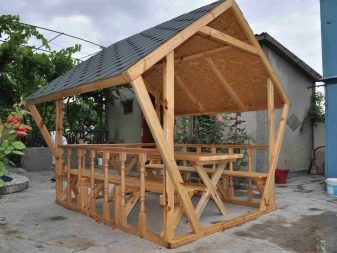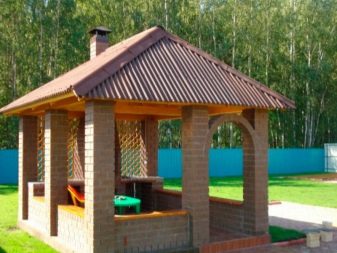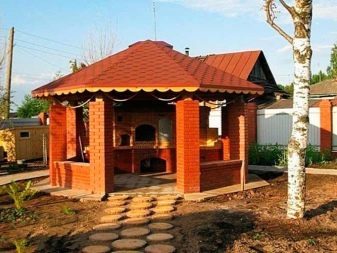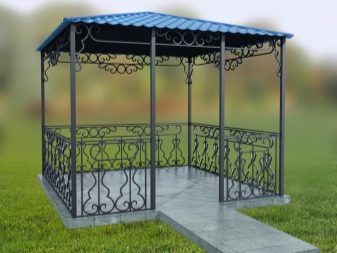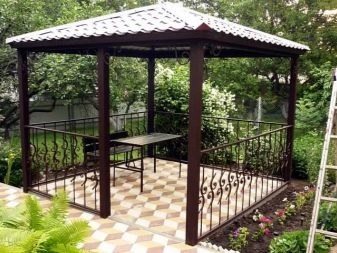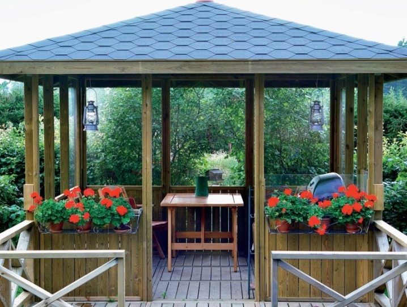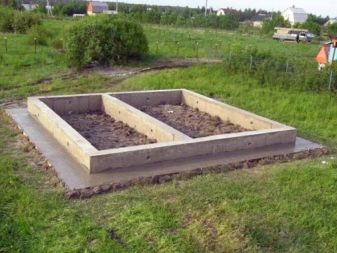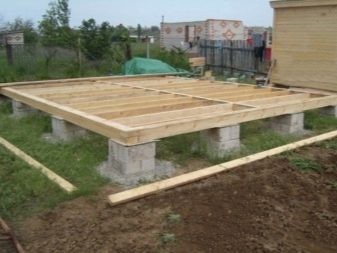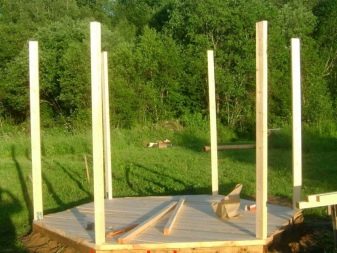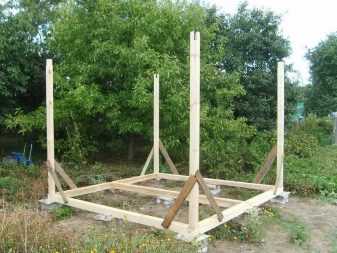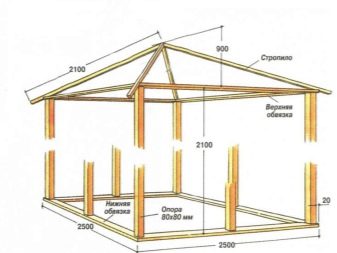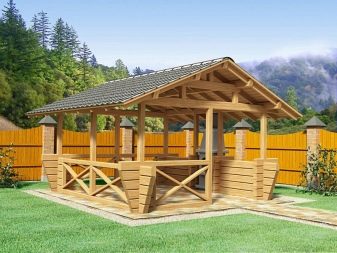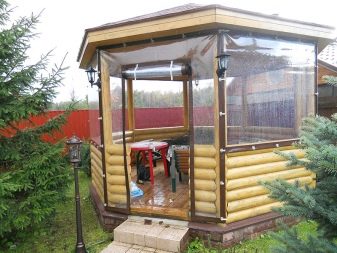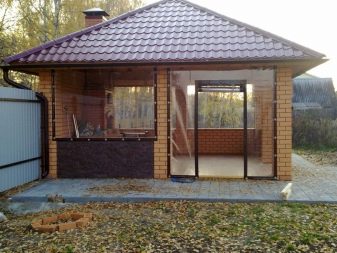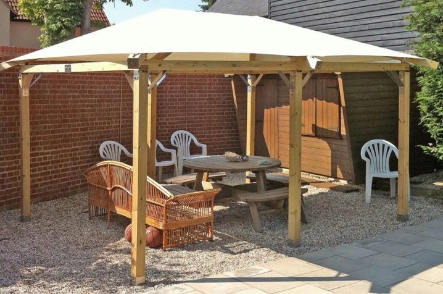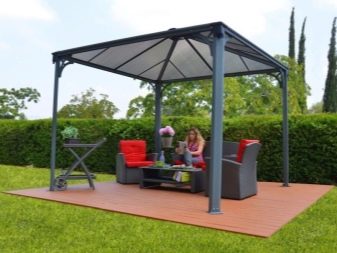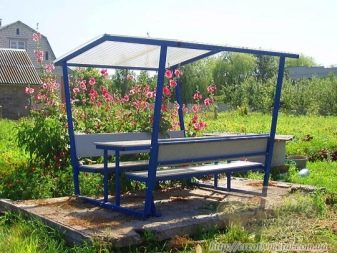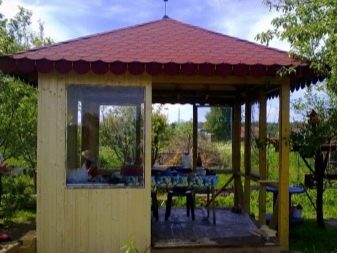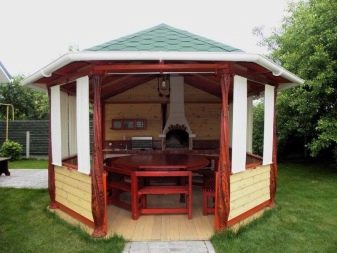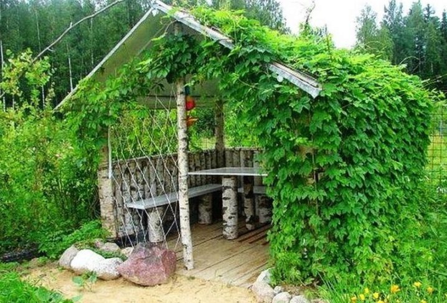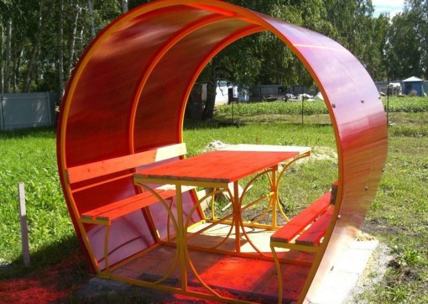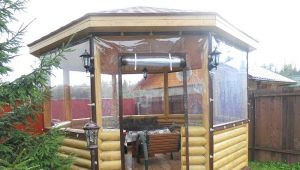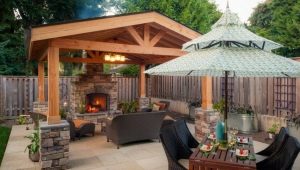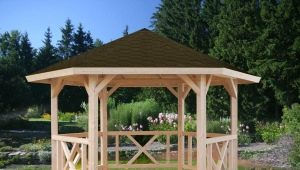How to make a simple summerhouse by yourself?
Without a gazebo today can not do any site. Cottages and private houses are already being designed with the condition of placing on the territory of a special corner where you can relax with your family or friends, eat in the fresh air, do handicrafts, read and so on. There are a large number of different types, designs and materials for the manufacture of simple and complex arbors for the garden. Consider in stages all the main points that are very important to pay attention.
Kinds
Before you get to work, you should figure out what type a simple garden house will have. Very much depends on its location, the characteristics of the site itself and the functionality. First of all, let's go through the main types and their features.
Wicker arbor
The simplest, with a touch of primitive, design. The main material of manufacture is vine.Moreover, it is used not only in the construction of the roof, but also in the uprights, fence. Now also very popular wicker country furniture.
Additional materials you may need:
- wooden bars - for the construction of the arbor frame and roof;
- lining, boards or a concrete coupler - for a floor.
The main advantage of the braided design is its mobility. Some modern craftsmen easily make collapsible gazebos for themselves, which for the winter are simply removed in a barn, garages and so on.
Arbor-umbrella
Only the tree hanging over the dining area can be simpler than this construction. The basis of the arbor is a durable heavy trunk, which serves as an additional support for a canopy. The base of the central pipe is concreted and buried in the ground. As the roof can be any material from waterproof fabric with special impregnation to the ubiquitous PVC film. Struts should be light in weight, so profile or wooden slats are usually used.
The disadvantages of such an arbor will be weak wind resistance, relatively small dimensions, and the absence of walls. In any case, when deciding in favor of such an option, it is necessary to carefully weigh the features of its location on the site and the nuances of use.
Gazebo PVC fabric
The most versatile material of all. Compared to the previous two, it may slightly exceed the cost, but the functionality of such an arbor will not disappoint you.
What is the construction of PVC film:
- floor - concrete screed, wooden platform or leveled area;
- frame - the basis for stretching the film;
- roof and walls - the second is pulled at will.
A feature of PVC arbors is its durability, ease of operation and care for the material. If necessary, you can remove the canvas and hide before the onset of the season. PVC films are weather resistant, do not fade in the sun, do not deform.
Polycarbonate
Recently popular.
Pergolas from such material delight users with their advantages.
- Ease of construction. Starting from the structural frame to the fastening of polycarbonate.
- Variability. From such material it is possible to build a roof and an arbor of any shape and size.Experts advise when designing to take into account the fact that polycarbonate sheets have standard dimensions of 2.1x6 m, therefore, should be the area of the gazebo, taking into account the minimum waste residue.
- The opportunity to save. This design is very easy to build yourself. Having previously prepared the arbor frame, it remains only to order the required amount of polycarbonate and screw it to the base with your own hands.
Wooden arbors
Durable, beautiful, environmentally friendly. This option is hardly economical. But lovers of wood and fresh air will appreciate this design. A minimum of materials that will be needed to build the simplest gazebos with their own hands, includes wooden bars and edged board. But you can also use the rail for making wicker crates. As a roof for such an arbor, professionals recommend slate, metal tile, polycarbonate or flexible types of roofing.
Brick arbor
It is a more solid construction, but also not particularly difficult for self-erection.The main convenience of such a building is the ability to warm it and make it an all-season resting place. However, the decision in favor of its permanent or temporary use should be made at the design stage to include windows, doors and other additional nuances in the plan-scheme. And also do not forget that such a solid gazebo must necessarily have a solid foundation.
Metal construction
This is a version of a gazebo that can be created from almost nothing. Literally from the remnants of metal sheets, rods, profiles, corners and so on. Very convenient for the design of craftsmen who know the art of working on a welding machine. Forged elements give the simplest design refinement and additional attractiveness. It is not a budget option, but it may well be a simple but convenient addition to your summer cottage.
Design features
The main elements that make up any simple summerhouse include:
- base;
- frame;
- roof.
Arbor for giving their own hands does not have any particular difficulties. But at some points you should pay close attention to a place of rest to delight you in the allotted time. Let us consider in more detail each stage and element of the hand-made construction of the arbor.
Of course, before proceeding with the construction, it is necessary to make drawings in which not only the dimensions of the future structure, but also the types of each of its components will be indicated.
Base
The construction can start from the basement, if the ground on the site is not happy with its evenness, stability and, in general, you just want to feel the floor under your feet. There are a lot of variants of this element: from the simplest belt or on screw piles to the original ones - from tires.
The optimal and widely used form is considered to be a columnar foundation for an arbor of any material without walls. The heavier the design itself, the more thoroughly its support should be.
Those who are lucky with the placement more, may consider the option of an arbor without a floor. The predominant landscape of the site will act as a coating under construction.
Frame
As already mentioned, the options for the arbor frame can be many.The most common for self-erection are wooden beams and metal rods or corners.
Construction professionals focus on simple rules that will help you quickly and permanently build a cozy vacation spot in the country.
- Do not use wood and concrete together in tight contact. Wooden elements begin to rot over time, which increases the risk of collapse of the whole structure.
- When designing a brick or aerated concrete arbor, you must immediately take into account the location of windows and doors. Even if at first it was decided to make only a summer structure, closer to the cold, there may be a desire to insulate it and use it during the cold season. The openings unaccounted for in the original design will be much more difficult to complete at the end of the season.
- As a fencing, you can use eurolining and polycarbonate, which are perfectly combined and coexist with any materials.
- The most simple gazebos can be built right on the ground. For example, a metal frame is very often installed on a platform covered with sand.Then it is simply covered with existing floor mats or waste flooring.
Roof
First of all, it is necessary to decide on a form: odnoskatny, duo-pitch, hip (chetyrekhskatnaya), semicircular, six-sided, tent, round. Of course, in most cases, the type of roof directly depends on the shape of the gazebo itself. Most often, when building a simple cottage arbor with their own hands, the craftsmen are determined in favor of single or gable structures.
As for coverage, here every owner chooses individually. But also the roofing material is calculated taking into account the use of gazebos: all-season or only in summer. There is even a category of mobile roofs that can be folded and removed for the winter before the onset of heat.
To be inspired and find the best option for a summer house, we will consider the most unusual, but simple projects.
Original ideas
Simple but functional gazebo for the garden. If you wish, you can stretch flexible windows - PVC film to protect vacationers from wind or rain.
The simplest summerhouse gazebos usually resemble a tent or awning stretched between columns made of wood or metal.
For owners who perfectly own the welding machine, the construction of a simple structure for the rest can take no more than an hour.
Combined facilities are very popular among those who want to place on their site a mini-kitchen in the open air.
Experienced owners can make an arbor out of any available tools. The “live” roof looks naturally in its original way: curly flowers, wild or fruit-bearing grapes.
Minimalistic polycarbonate designs are designed for a small company, but cost their owners fairly cheap. This option wins with its efficiency over the others, since one sheet of polycarbonate is required for its production.
How to make a gazebo with your own hands, you will learn in the next video.
