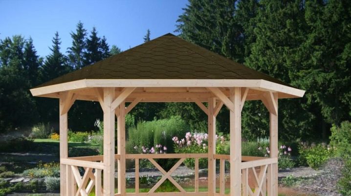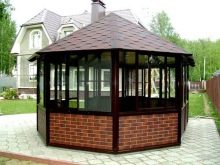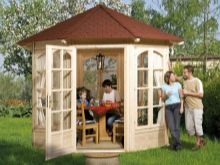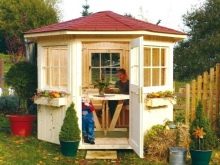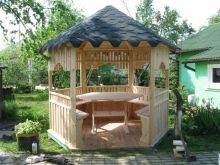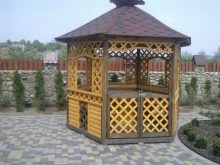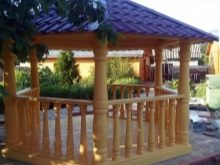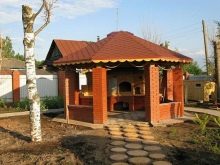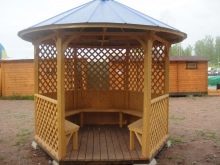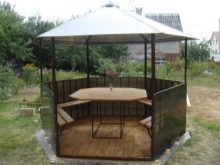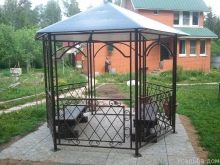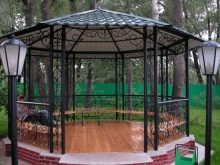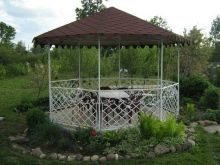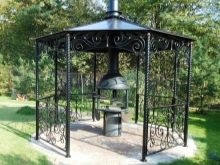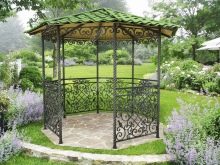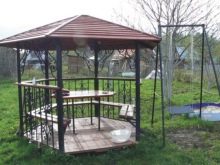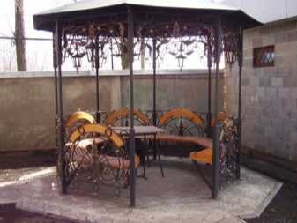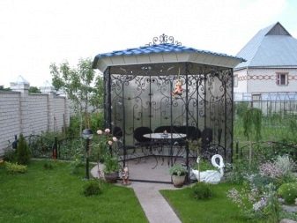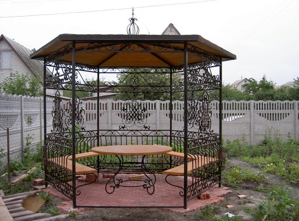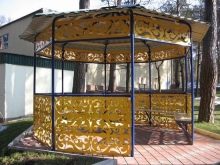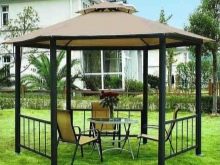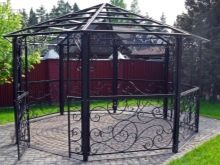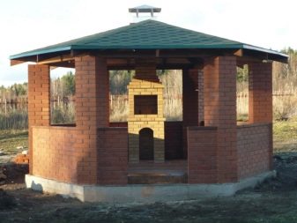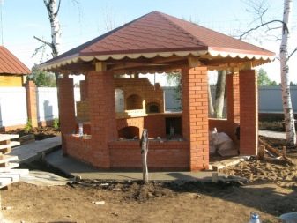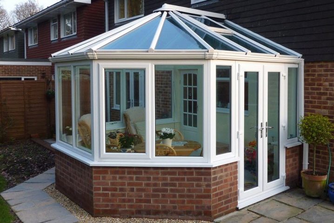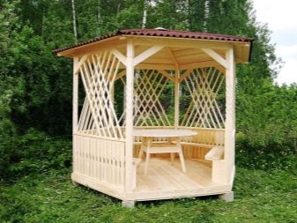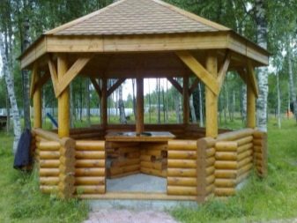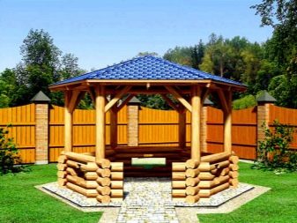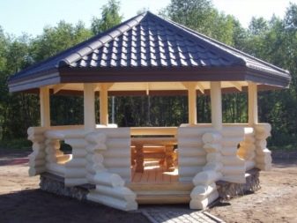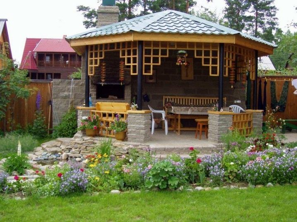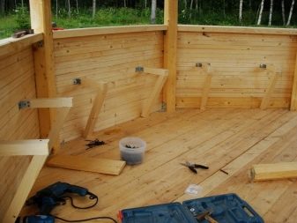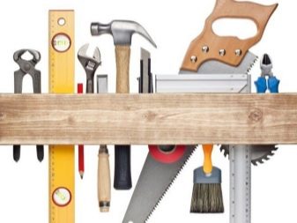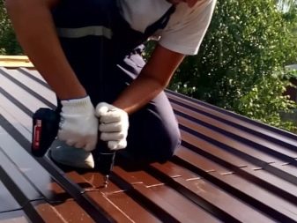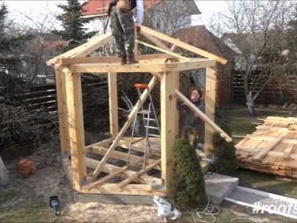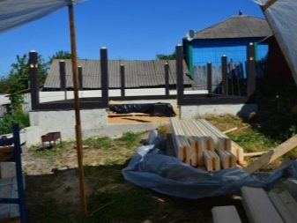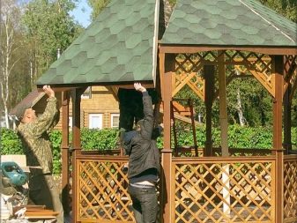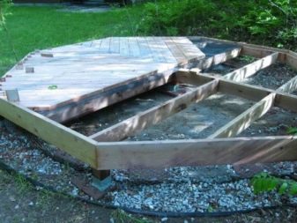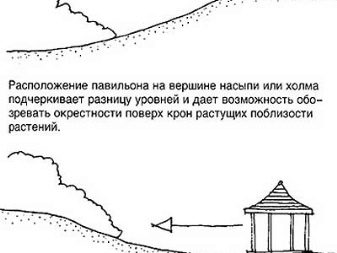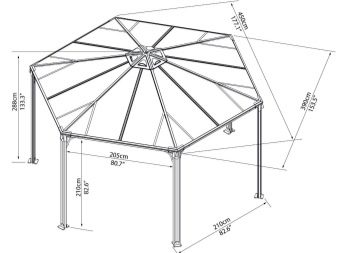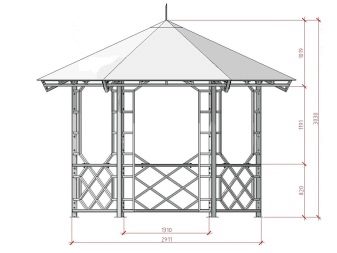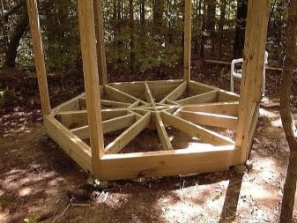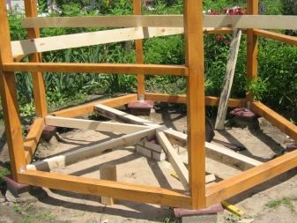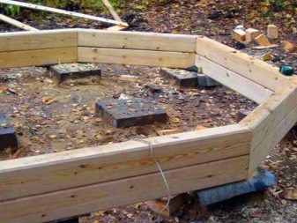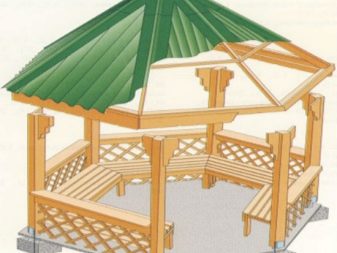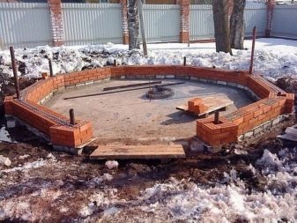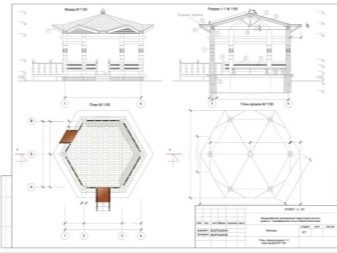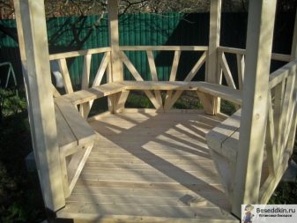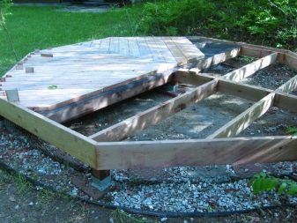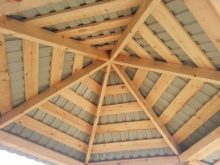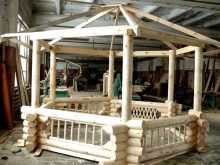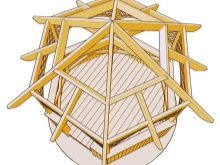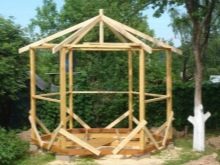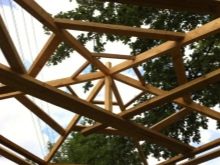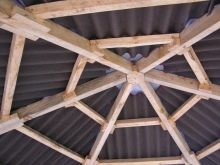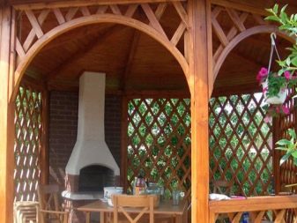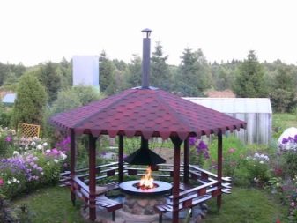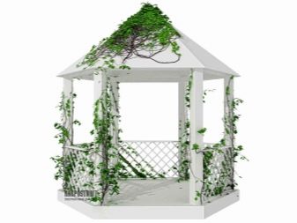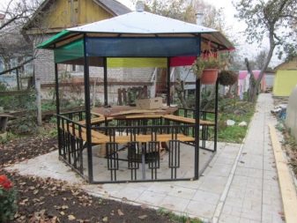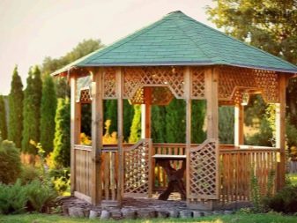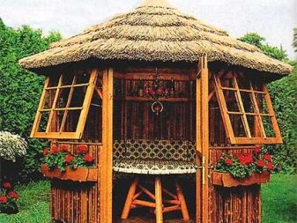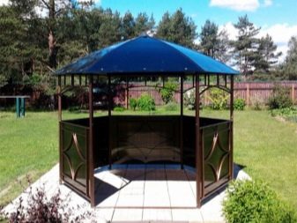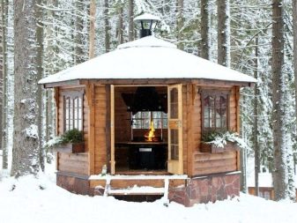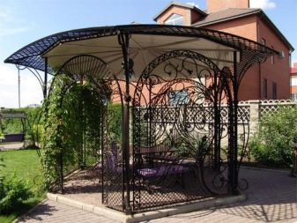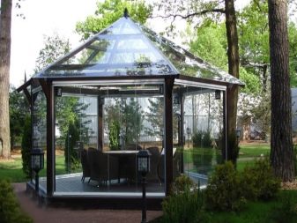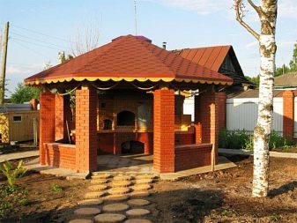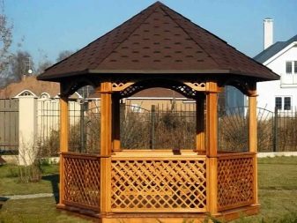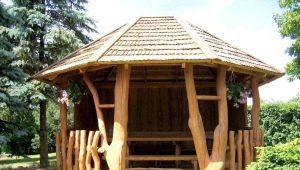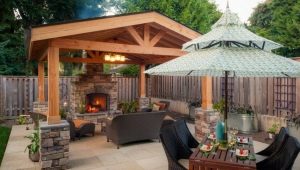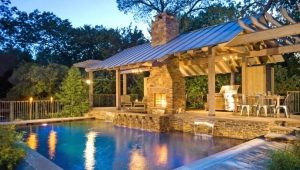Hex Arbours: Drawings and Dimensions
Hexagon gazebos are very beautiful, they look just wonderful on the summer cottages. Such a structure is quite possible to build their own hands. However, you need to pre-think the project, make the necessary drawings and choose the optimal size.
Special features
Installing a hexagonal pergola on your own is quite simple. Such designs are characterized by high reliability. By the number of seats, the hexagon structure is inferior to, for example, an octahedral, however, if you properly plan such an arbor, you can significantly increase the area for rest. One of the main advantages of such structures is aesthetics.
Hex gazebos can be attributed to the classic versions, over time not ceasing to be relevant.
Kinds
Such structures are built from various materials.
Among the most popular options are the following:
- brick;
- wood;
- proftrub.
Forged metal constructions are also popular. All materials have certain advantages and disadvantages. The final choice will depend on the specific situation and taste preferences of the owner of the dacha.
Forged
Forged metal arbors look very beautiful. Such designs seem weightless, light, openwork. To create a wrought structure, it is necessary not so much the presence of building skills, as the ability to work with the apparatus for welding.
Advantages of metal:
- designs of such material can be made very elegant, aesthetic;
- metal is durable, insects are not afraid of it, it is not subject to rotting;
- This material is fire resistant, so you can safely place the brazier in a metal gazebo.
Do not forget about the shortcomings of the metal.
- Rust on such surfaces may occur. To avoid such a problem, you will need to use a special anti-corrosion agent.
- Metal arbors do not differ in resistance to high and low temperatures.
Protrub
Constructions from such material can be assembled very quickly. When using a welding machine, it takes several days. These gazebos are very stable, with their construction, you can experiment with forms. The main disadvantage of these options - the limited creation of structures for use in winter. In a closed metal gazebo heat is poorly maintained.
Brick
Brick gazebos look like small houses. Such options are most often chosen by brick house owners who want to supplement the main structure with a similar building.
The advantages of such options make them quite popular.
- Originality of design. You can use not only brick, but also natural stone.
- The ability of the material is not very hot. At the same time he is able to retain heat remarkably.
- Durability. To update brick arbors usually it is not necessary.
The disadvantages of such buildings:
- static - a brick gazebo will always be where it was installed;
- construction work takes a very long time;
- high cost of bricks.
Tree
The construction of a gazebo from boards is an ideal option for beginner builders.Working with such materials is pretty easy. Some prefer more massive buildings - logs from a log. During the construction of such structures it is recommended to preserve the natural, texture of the material. In this case, the building will look especially beautiful.
There may be several advantages of wood. We note the most basic.
- Wood is aesthetic. Such material can fit well in any landscape.
- Such raw materials are environmentally friendly. Wood can be used by people who care about their health, as well as allergies.
Of course, it was not without drawbacks.
- In the gazebos of such material should not be installed braziers, because it is not fire resistant.
- Wood can deteriorate quickly. To avoid such a problem, it is necessary to apply special means to prevent rotting on the surface.
Training
Consider the details of the construction of a six-sided arbor on the example of the construction of an arbor from a shaped pipe. First you need to prepare all the necessary tools. It should also determine the location of the building.It will be necessary to pay special attention to the most important stage of preparation: the creation of a construction project, drawings, schemes, and the calculation of dimensions. It is from this stage that the results of the entire work will largely depend.
Materials and tools
To build a six-sided arbor, you will need to pre-prepare all the necessary fixtures.
You will need the following tools:
- roulette;
- shovel;
- Bulgarian;
- screwdriver;
- welding machine;
- pliers;
- drill;
- self-tapping screws;
- screws;
- screws with washers.
Certain materials will also be needed:
- ruberoid;
- concrete;
- proftrub;
- edged board;
- flexible tiles;
- plywood;
- sand;
- gravel.
How to choose the right place?
The site on which you are going to build a building should be smooth. Make sure that there is no close ground water near this place. Clean the plot, remove the garbage from it: then you have to make a columnar foundation. The marking will need to be carried out with the help of a rope and pegs, focusing on the project plan, drawing.
Project
You can contact the company specializing in project documentation.However, if you do not doubt your knowledge and skills, you can create a project yourself. There is another option: use a ready-made example from the Internet.
It should be borne in mind that the drawing should be marked with all the important dimensions that need to be pre-calculated.
If the project does not take into account any information, there may be serious problems during construction. Remember that people in the gazebo need a personal space (for each person should be provided about 2x2 m).
Building
Construction work is carried out in stages. It is quite possible to cope with them independently, all you need to do is to take into account all the recommendations of specialists and devote enough time to the work, not trying to do everything as quickly as possible (quality usually suffers from this). Consider the subtleties of all processes.
Foundation
To properly establish the structure, you will need to create a columnar foundation. Do not do without reason, otherwise, after a while the building will shrink, and you will need to redo everything.
To create a foundation, dig holes (according to the number of corners of the gazebo), their minimum depth is 600 mm. Then put a sand pillow on the bottom. Place the rubble on top and pour the concrete solution. To strengthen the foundation, special mortgages are used.
Racks should stand in the pits smoothly, otherwise the building may squint. To check you can use a level. The quality of the foundation will largely depend on whether the builder has the skills to work with the welding machine.
As racks you need to use proftruby, having the following dimensions:
- section - 8x8 cm (this is the preferred size, but you can stop the choice on another option);
- wall thickness - a maximum of 2.7 mm.
Floor
The floor of a six-sided arbor can be made from a shaped pipe of stone, brick, concrete, wood. Some owners of dachas and do without the floor, they just leave on the surface of the lawn grass.
To create a flooring for wood, you need to install lags. After that you should put on the surface of the board. Creating a brick floor, first make a sand pillow.To do this, dig a small hole along the perimeter of the base, put sand and rubble there. Then you will need to pour a concrete solution and lay a stone or brick until it is dry.
If you want to make a stone floor, it is better to turn to professionals. Such work is characterized by increased complexity, because processing and laying the stone is very difficult. Not many inexperienced builders manage to cope with it on their own.
Roof
It will be necessary to determine it not only with what form it will be, but also with the material. To create a roof, you can use metal profiles, tiles or slate.
First you need to install a truss system. You can do this with the help of residual profile pipe. Some prefer to use bolts, but this design will not be very neat. It is recommended to weld all the same. Beyond the racks, the rafters should extend approximately 150-200 mm.
Then laying is carried out. The roof needs to be covered step by step.
- First, lay the plywood (layer thickness - maximum 2 cm). You can attach it to the rafters using screws. They will be every 150 mm.
- Then you need to isolate the roof from moisture, using roofing material (reliable waterproofing material). This way you can prevent rainwater from entering through the roof.
- At the end cover the surface with tiles or slate.
To create a truss frame, you can use wood planks, but in this case you will have to take care of them. Special antiseptics will be applied to the wood to protect the surface from the effects of insects and rot.
Mangal
As noted earlier, it will be possible to install a brazier in a metal gazebo.
Country owners do this in different ways.
- The easiest option is to put a portable metal grill in the gazebo. However, the building must be quite large, otherwise there will not be enough space.
- Some prefer to use a barbecue grill (gas or charcoal), which is portable or made on wheels. This is a very convenient option, but many owners of summer cottages still prefer barbecues. Frying kebabs using such a device is much nicer.
- If the foundation of the building is strong, monolithic, you can install a stationary brazier in it.This option is more suitable for brick arbors.
Dressing and subtleties of operation
After completion of construction work, you can begin to decorate the 6-gazebo. If the design is open, climbing plants can be used for decoration. They will look very beautiful and will not require significant financial costs. Support for climbing plants can be wooden lattices, which even by themselves are very aesthetic.
From the remains of the profile pipe, you can try to create decorative pieces of furniture. These chairs and tables will look great in the gazebo, but they will begin to take in the cold and warm. To make it easier to use chairs from the pipe, you can throw pillows on them.
In the design of summer houses are very popular elements of decor in the style of country. To decorate the gazebo, you can use as a roofing wooden shingles or river cane.
Pergolas made of metal are often decorated with art forging, but this material can be combined with glass. The union of glass and metal always looks very interesting, modern.The roof and sides of the structure can be sheathed with colored polycarbonate. This material is very aesthetic and practical: in bad weather it will provide protection from wind and precipitation, and in the heat it will create partial shade.
As for the operation of the hexagonal arbor - there are no strict rules. However, it should be remembered that the construction of metal and wood should be further protected from external influences, using special compounds for this purpose. To prevent exposure to a significant amount of moisture in the winter, you can cover the gazebo with a film at this time.
Interesting examples
- The best decoration for metal gazebos is artistic forging.
- The construction of metal and glass looks very airy, elegant.
- Brick gazebo - very beautiful, reliable, durable construction.
- With the help of a wooden lattice, the building for the dacha can be made very interesting in appearance, much more aesthetic.
To learn how to build a hex gazebo for four days, see the video below.
