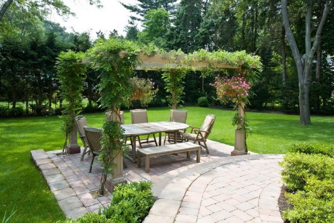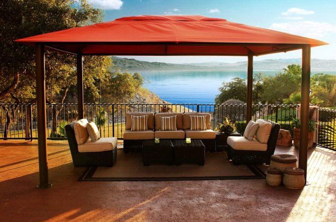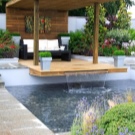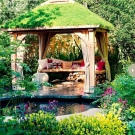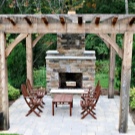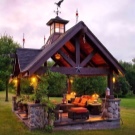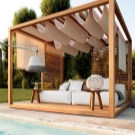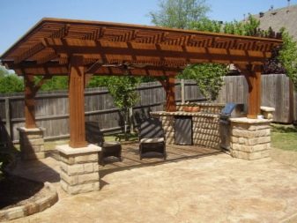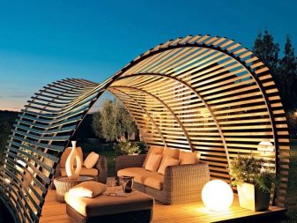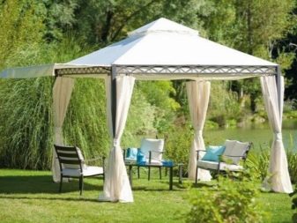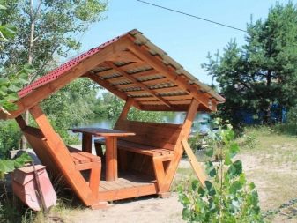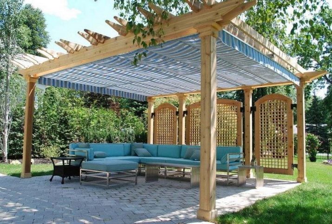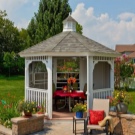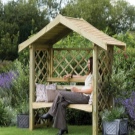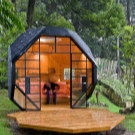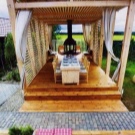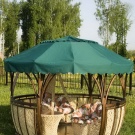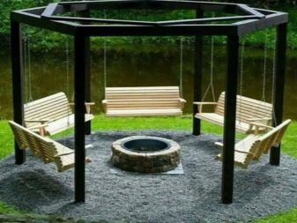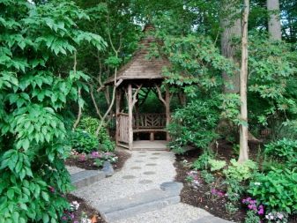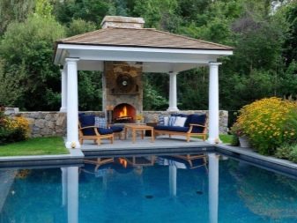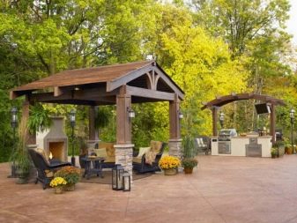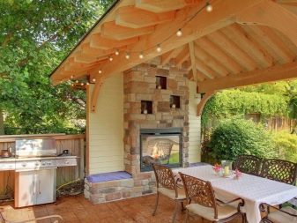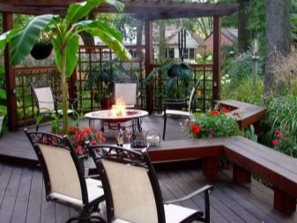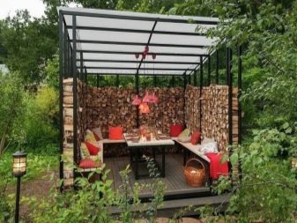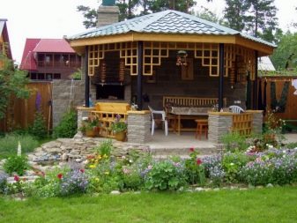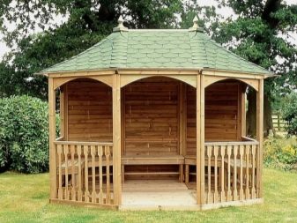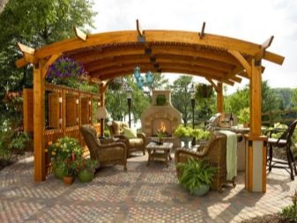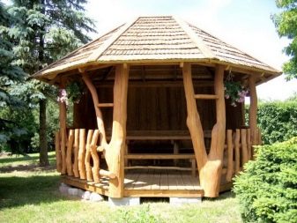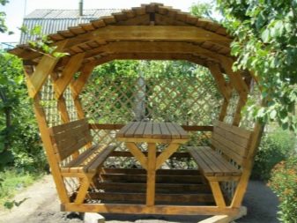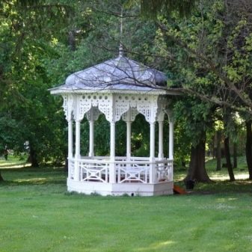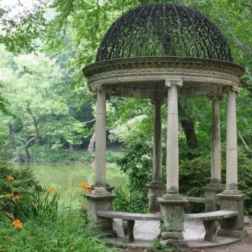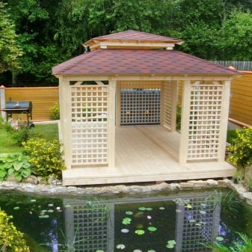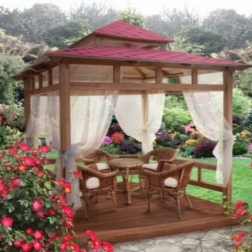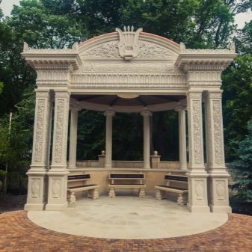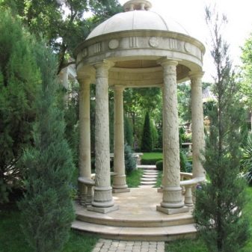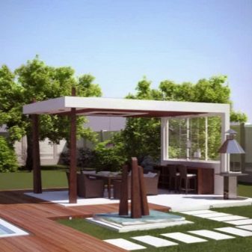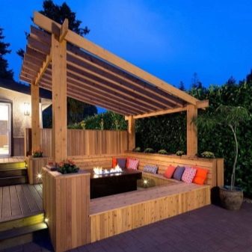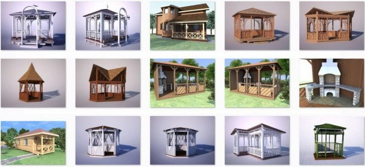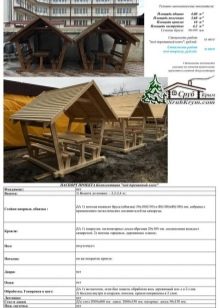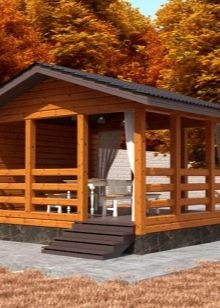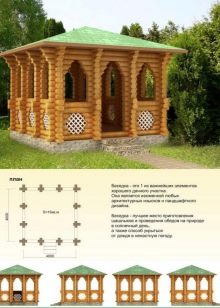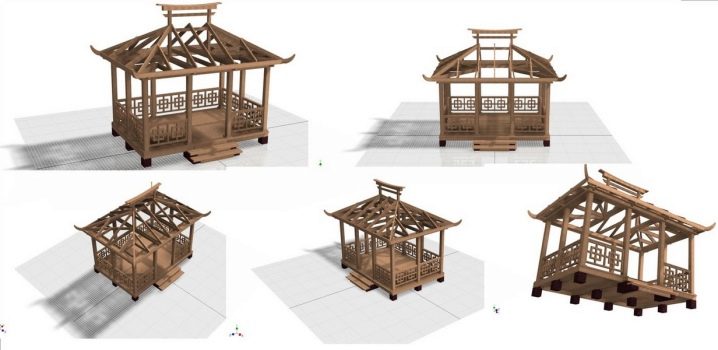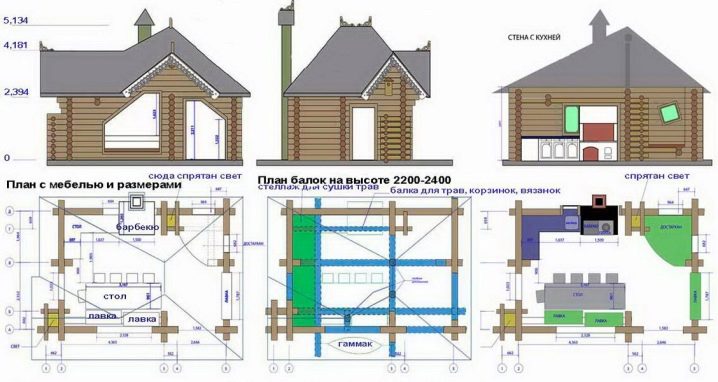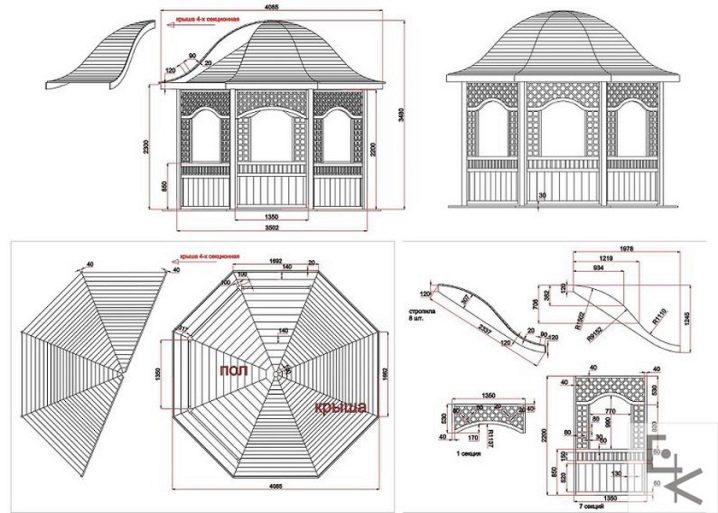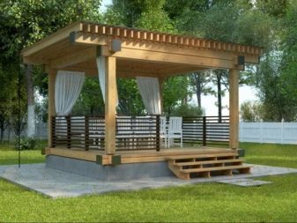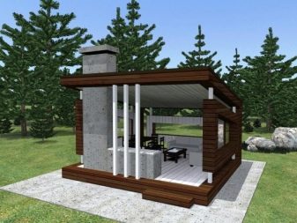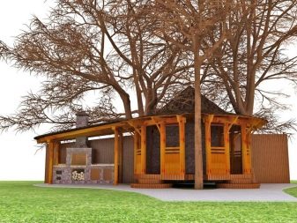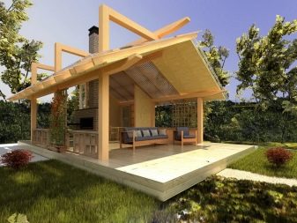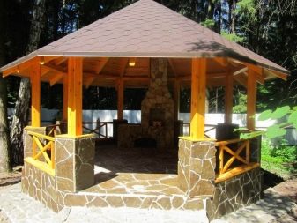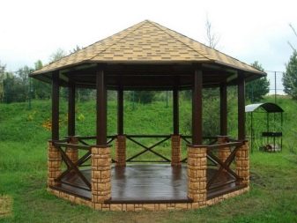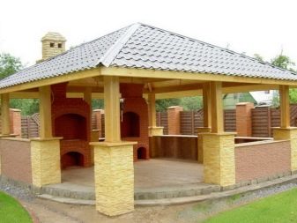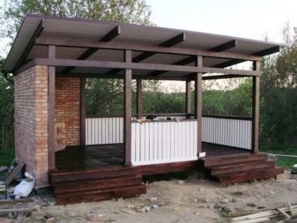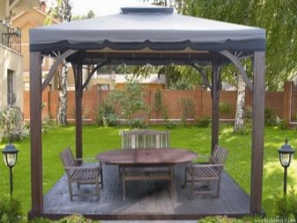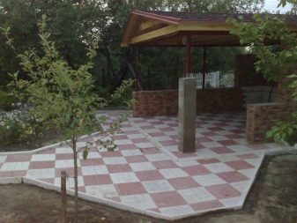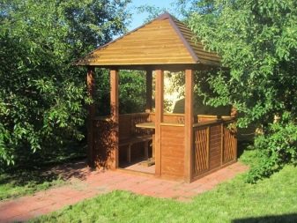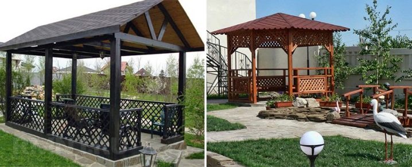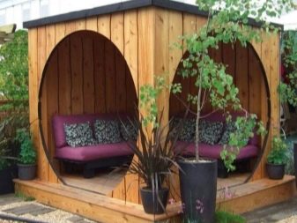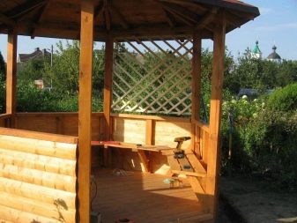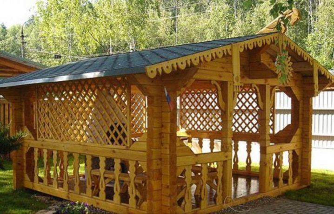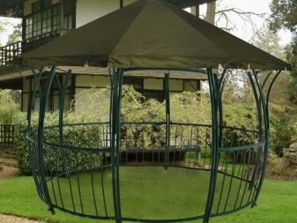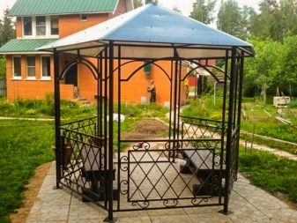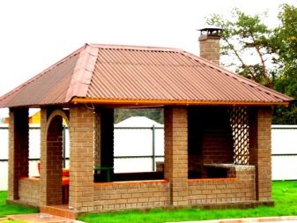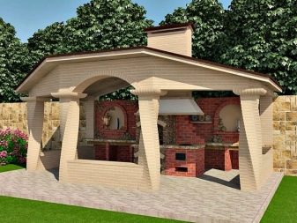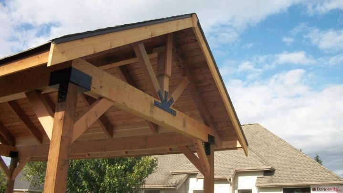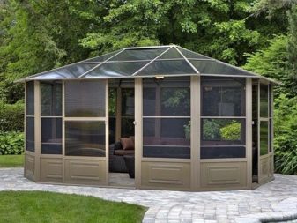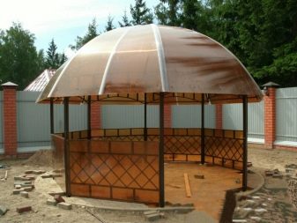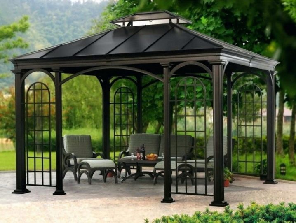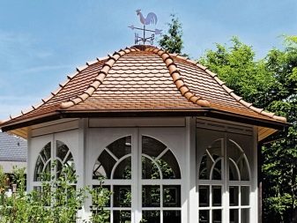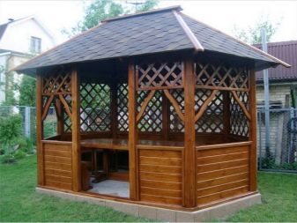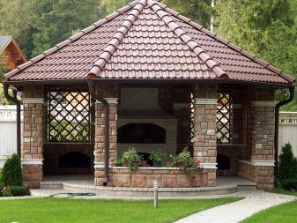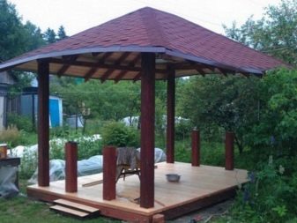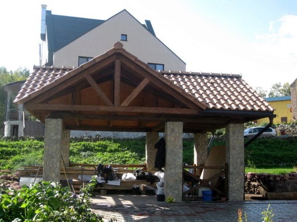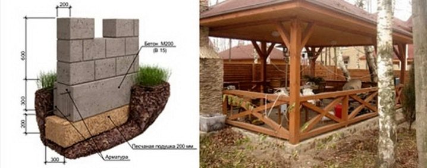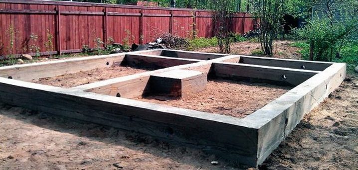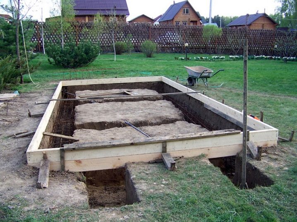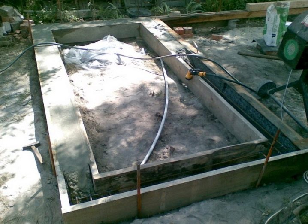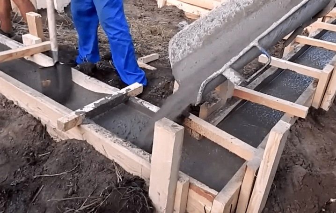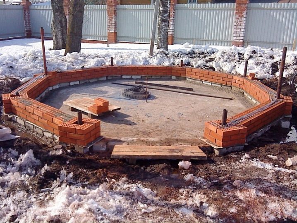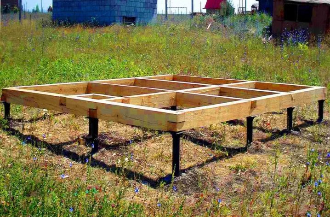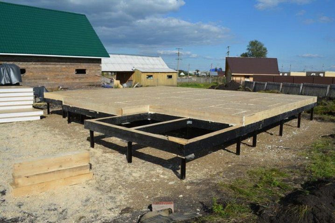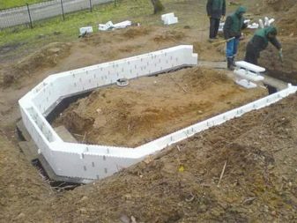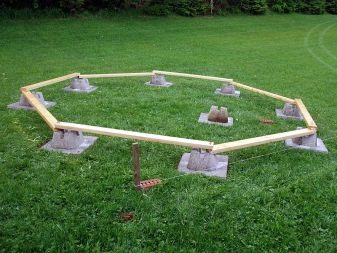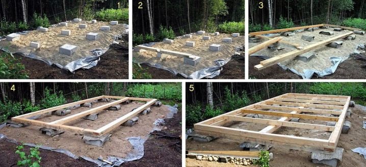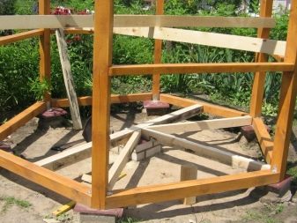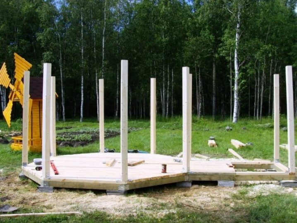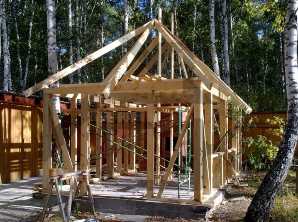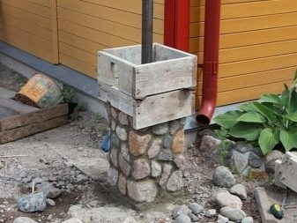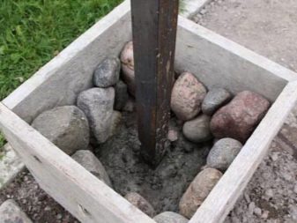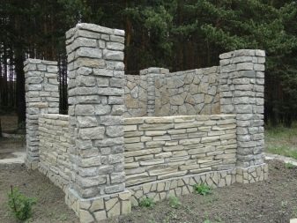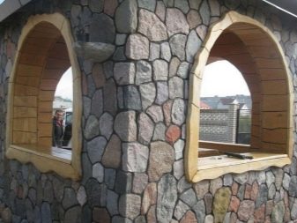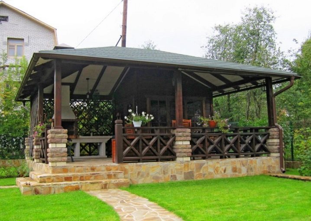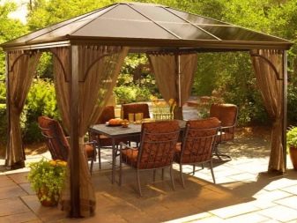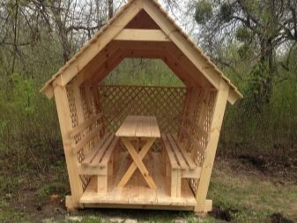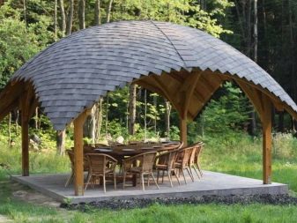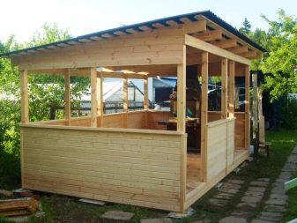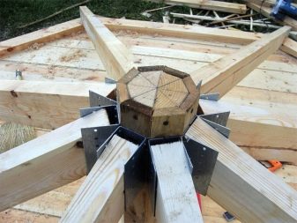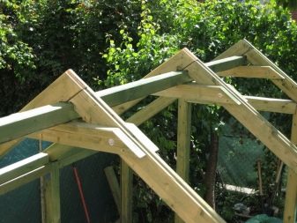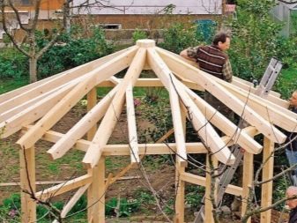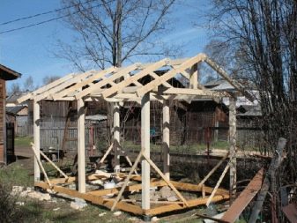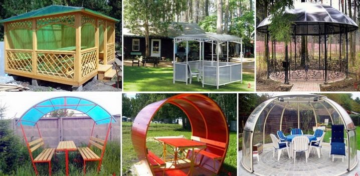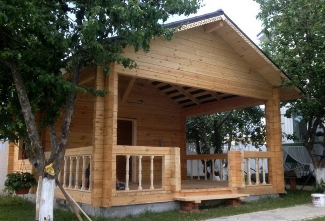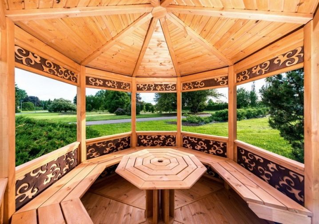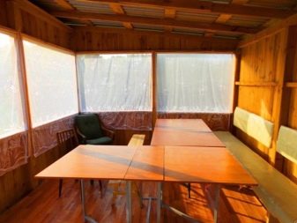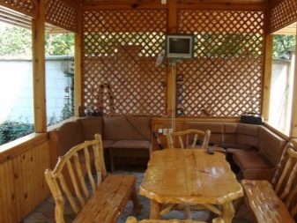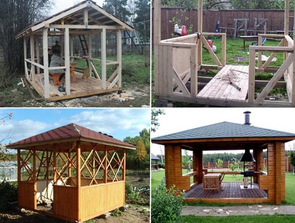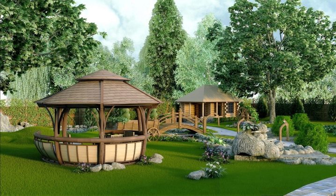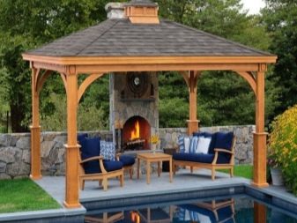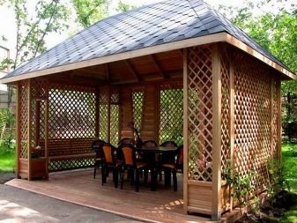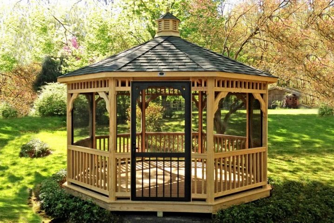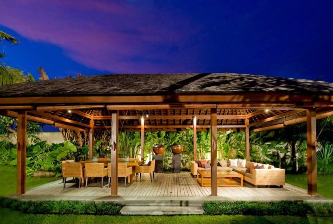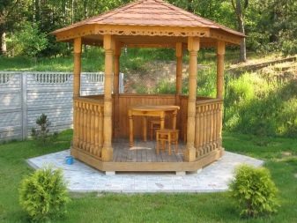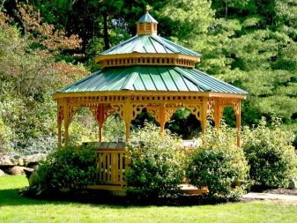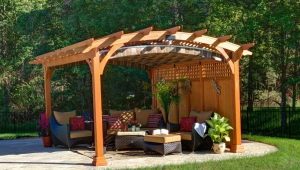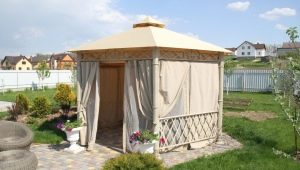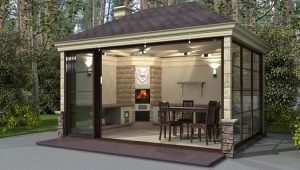Construction of arbors: nuances and tips for making
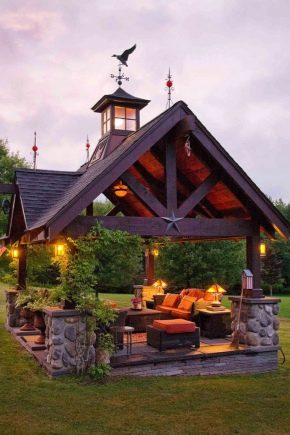
Today, dacha plots or garden plots have lost their value as a place for planting and cultivating agrarian crops. The current market situation is unlikely to save on the cultivation of tomatoes, cucumbers, potatoes, berries and other vegetables or fruits. More interest is the site as a place to stay or aesthetic decoration of leisure.
Special features
In the design of the dacha can play a big role arbor. It can be a decoration of the territory adjacent to the house, and a convenient place to relax in the fresh air. It is also of great value as a venue for holidays or significant days with family and friends. Many prefer outdoor recreation more than a celebration at home.Arbor at such moments becomes an indispensable attribute of your site. Before you take up the construction or order a gazebo, you need to familiarize yourself with some of the features of this structure. There are many approaches on the part of design and design. The selection of material requires at least little knowledge in the design of such structures.
Varieties of arbors, there is an infinite number. The final version of this structure depends only on the taste, preferences, imagination of the owner of the site. Briefly review the main types of these small decorations of the territory.
Arbors can be divided into types according to different principles: design, type, purpose, material performance.
- on the material are wooden, concrete, metal, forged;
- on execution - open, closed, pergola;
- shape can be round, square, hexagonal and so on.
The purpose of the arbor can be very diverse. It can be a small built-up area for a simple pastime. If you equip a gazebo with a table, bench, stove and necessary kitchen utensils, it can play the role of a summer kitchen.A pergola can be small greenhouses, if it provides for the construction of small tanks for black soil. Also, the gazebo may not have any practical purpose and be located on the site as part of the landscape design.
Before the construction of the gazebo, if you are completely determined with the form, purpose and material, you can proceed to the choice of location in the territory. It also depends on the preferences of the owner. It can be a quiet cool place near the streamlet far from home, where you can escape from the hustle and bustle of everyday life and relax, watching the scenery. Another location option is directly next to the house, so the gazebo can serve as a terrace.
Possible and practical approach. The gazebo can be located further away from the house only with the intention that in the event of the establishment of a barbecue or just a campfire, the smoke does not get into the living room. As an option, it may be located near the workshop where you can sit and have a rest from work. Choosing the location of the gazebo, it is important to study the landscape and soil structure. On this will depend what foundation is best to do and whether to do it at all.
Design
It is the best of all to choose the design of the arbor so that it does not go beyond the style in which the house or buildings in the surrounding territory is decorated. Otherwise, if the idea of the project does not fit the style of the architecture of the house and the fencing, an approach with a certain landscape design is possible. Large boulders with a hint of natural stone look good in the structure of the arbor itself. Arbor made of wood will look with any material, you just need to fantasize with the form.
The purpose of the gazebo affects its design. So, if a gazebo includes a brazier or the possibility of making a fire, then it is better to do it open. Removing the pipe from the fire will allow it to be closed. The location of the fireplace inside the gazebo can be convenient. This option allows you to enjoy the natural warmth of the flame of a divorced campfire and make the gazebo closed.
Consider some examples of arbor design.
- The image of the arbor is made harmonious with the surrounding landscape. Relatively inexpensive construction, remote from the house closer to the park, will allow you to be alone with nature. It is a structure similar to the buildings of the late Middle Ages.
- The arbor is made in the Japanese style. Combines Japan’s traditional minimalism and wealth of an aristocratic society. A large area, comfortable furniture will allow the family to gather for a rest on a summer evening, and on a hot day - in the shade and quiet atmosphere, enjoy the surrounding landscape design and nature views.
- A small arbor, made in the antique style. Looks great, is a combination of simplicity and the correct form. Decorated with rich patterns and reliefs. Due to its location among the trees, it allows you to stay in the shade, despite the lack of a roof. In rainy weather will not be shelter from the water, so more is considered as the decoration of the site.
- A vivid example of a gazebo, made in a modern style. Unusual refined forms, glazing, structures that have no practical purpose, which are only elements of designer's reception, fully correspond to the trends of modern style.
Projects
Often there are land owners who want to build a gazebo, which differs from standard designs. In addition, everyone wants its construction to meet precisely its needs for practical purposes.Harmony with the individuality of the territory, the desired style, appearance and location make it necessary to do the project yourself. In the individual design take into account the characteristics of the site, buildings located in this area, and many other factors. For a basis, you can take an existing project, add additional details to it or remove unnecessary ones. The basics of any style can be borrowed from photos.
Arbor design is divided into three stages:
- design is first developed;
- then the detailed design is carried out taking into account the materials, fasteners and additional building techniques and features of the building;
- in conclusion, an estimate of all costs.
When designing a gazebo, you should definitely take into account the appearance of the main structure. For example, if the house is made in the Greek style, and the gazebo includes the features of Chinese traditions, then these buildings will not be combined with each other. Reflecting on the design, you should also consider the possibility of implementation. No matter how extensive the possibilities of modern building materials and technologies may be, not all fantasies can be translated into reality.
The selection of materials, construction technology, installation costs, unforeseen costs must be commensurate with the planned budget. Creating a project, it is important to consider everything: stairs, doors, connection diagrams and the order of construction of one element after another. Consider the technology on which the work will be performed, pick up the necessary materials, consider possible obstacles that may arise during construction.
Estimating is of great importance before starting work. Before purchasing the material, you need to know the total cost of the gazebo, and how much such expenses justify the desires of the site owner. Creating sketches of types of gazebos, you should immediately consider the color scheme in which the construction will be performed. In the drawings it is important to specify all dimensions of parts, fasteners and additional elements.
Selecting the material, you should consider whether this gazebo will only be summer and be dismantled for the winter or be on the site all year round. Depending on whether it is located in the yard of a private house or in the country, the material and type of design are selected. The country arbor, in view of infrequent visit of owners, will demand smaller leaving, than house. High design costs will not be justified due to the rare appearance of the owners.
When developing a plan for a gazebo, you must consider the possibility of arranging any furniture inside it. Layout of additional elements in the surrounding area will give a more detailed picture of the future structure. Perhaps an infinite number of variants of the conceived design. It all depends on the taste and desires of the landlord.
Materials
For the arbor apply different types of building materials. The foundation may be made of brick, concrete, stone or metal. If concrete is used, the cement grade must be two to three times the concrete grade.
Floor
The floor of the arbor can be covered with different materials. You can just tamp the ground inside the gazebo. Such a floor does not require costs, but will be uncomfortable in the rain. Water will soak the ground, forming dirt, which not only remains on the shoes of the guests, but also spoils the arbor. In order to avoid these inconveniences, the floor can be made of wood, of concrete or lay tiled.
You can use other options, such as natural stone, large crushed stone, filling the prepared space with pebbles.
- Wood flooring has certain disadvantages.In the heat of the tree is very hot, it can be an obstacle to rest on a hot sunny day. Also, the wooden surface briefly retains its original appearance. The paintwork is erased over time. Plus, the tree absorbs the dirt, which visitors bring in abundance.
- Choosing the floor of the tile, you should pay attention to the matte. Otherwise, the floor will be very slippery and may cause injury. Floor tiles should be designed for pressure of a person’s weight, and it’s necessary to choose the street version of it.
The tile is glued on a pre-arranged screed with specially designed adhesives. Tile glue should also be given special attention, it should be designed for outdoor use. If you apply a home tile or glue, the floor will not be safe and durable. High humidity, frost, exposure to wind and sunlight can lead to the rapid destruction of glue and fading of the tile texture.
- Making the floor of natural stone, it should be noted that it will be cold at any time of the year. For such a floor, we can use paving stone, flat flagstone or other options.It is enough for the stone to be strong and not to collapse while walking. The stone must have flat sides or align it. This is necessary so that the protruding edges do not interfere with the walking of people and do not cause inconvenience among lovers of hairpins.
After choosing the material for the floor, you need to decide on the type of concrete. Today, the market offers a rich assortment of various concrete mixes, which are sufficient only to be diluted in water. It is necessary to approach this issue, considering how much concrete is moisture resistant, resistant to temperature extremes and has sufficient strength.
Walls
In order to make the walls of the arbor, use a variety of materials.
- Tree - the most common material for this type of structures. This option has many advantages. Lightweight reduces the cost of production of the foundation. The material can be easily processed, and this makes it possible to give it almost any desired shape. The advantage of this material is also the relative cheapness. The tree is on sale in the form of a bar, a round log, thin slats and planks.A variety of wood can be selected at its discretion based on pricing and aesthetic preferences. When choosing a tree is also taken into account strength. Oak, maple, pine and other possible options have different degrees of rigidity and durability.
The tree does not require complex care. In order to keep the arbor beautiful, it is enough to process it. Chemical compounds protect the tree from fire, rotting, mold, insects, and so on. The disadvantage of this material is that if a barbecue is installed in the gazebo, the wood is not applicable. At high temperatures, it can darken, even if treated with flame retardant.
- Metal - very good material for the construction of gazebos. It can have a very different shape: a pipe, a corner, a profile pipe, and so on. In addition, forged metal can be used. This design gazebo will last a very long time with timely and proper care. Heavy metal gazebos require a foundation.
The disadvantage of this material may be that it is heated by direct sunlight.Another disadvantage is the care of the metal to protect it from corrosion. Powder coating is the most effective metal protection. At home, the metal is protected by coating paint.
- Brick or stone. Such materials are the most suitable for the manufacture of arbors with a barbecue or barbecue. This is material for a larger structure, as it allows you to install windows, carry out engineering communications, and insulate the building. Having added these facilities to the arbor, it can be used in the winter. The disadvantage of this material is the relatively expensive cost and the need for a solid foundation.
Roof
The roof is also an important element of the gazebo. The roof is the protection of visitors and the entire interior of the gazebo from the rain. The angle of the slope of the roof is determined based on two factors: snow and weight load. For snow it is better if the slope is steep. On the other hand, the wind on the roof with a steep slope will exert a strong load and spoil it. If the gazebo is located near the reservoir, it is necessary to take into account the moisture resistance of materials and provide for the treatment with anti-corrosion coatings.Providing a campfire inside the gazebo, you can not choose combustible materials for construction.
- Polycarbonate or PVC. The advantages of this material are durability, resistance to moisture, low cost. The advantage is that, if necessary, the polycarbonate sheets can be removed and re-installed. Some of the polycarbonate variants are available with an ultraviolet protective film, while allowing the material to pass through a sufficient amount of sunlight.
Despite the fact that it is made resistant to temperature extremes, the gazebo is disassembled for the winter. This is done to ensure that polycarbonate does not lose its aesthetic qualities.
- Metal. There are several types of metallic coating. As a rule, used for roofing corrugated or metal roofing. The roof of these sheets has a rather beautiful look, it looks neat. Practical advantages of such materials: relatively low cost and low weight load. To date, the sale can be found materials, decorated in a wide range of colors, which gives large spaces for the use of imagination.The fabrication of such coatings provides for corrosion protection, that is, the material does not need additional treatment.
- Bituminous materials. Their other name is soft tile. The convenience of this material is the ability to cover the roof, regardless of the angle of the slope and the angles of the joints of the planes. Tightness, high sound insulation and heat insulation make it one of the best modern materials. Nevertheless, despite its positive qualities, the material has a drawback - high cost in comparison with corrugated board and polycarbonate.
- Ceramic tile. Despite the fact that it is one of the outdated materials, many still use it abroad. Long service life and environmental friendliness allow it to remain in demand today. The service life of the material can reach 100 years.
The advantage is that the tile is resistant to the effects of snow, sun and moisture. Does not lose color and shape. The ability to cut tiles allows it to be used on complex roof shapes. The disadvantage of this material is the high cost of installation, since very few people use it in the construction of the roof.Other options can be used to create a gazebo, for example, polypropylene pipes, reeds as a roof decoration and other available materials.
Foundation
Any building, be it a house, a garage or a gazebo, must have a foundation. For a tree gazebo of low weight, a columnar foundation is best suited. Arbor, built of brick, has a heavy weight, and it is necessary to establish a monolithic or strip foundation for it. In addition, it is necessary to take into account the fact that the gazebo, arranged on a swampy area or unstable soils, needs a foundation, which is a solid flooded slab.
The main qualities of any foundation are its strength and durability. Such characteristics determine the duration of service of any architectural structure.
Let us consider in more detail the types of these foundations.
- The strip foundation is designed for heavy structures, for example, made of bricks, concrete walls or floors made of logs and timber. This type of foundation can also be used for light buildings of planks, large amounts of metal, etc. Under the strip and any other foundation, you must first make the markup. It is made on the basis of the form that the arbor will have.
After cleaning the area and marking, one should dig a trench of the same width as a brickwork or other material. The depth of the trench under the foundation should be 40 cm from the top edge of the soil. If the foundation is involved as part of a gazebo design solution, its width may vary to the required size. The next step will be laying sand on the bottom of the trench. The layer will be approximately 15 cm thick. In order to compact the sand, it is adjusted to dampness, splashing with a small amount of water. After laying the sand, rubble is covered in a trench with a layer about 10 cm thick.
This is followed by the manufacture of formwork and installation of its trench. The timbering is made of boards. Its height should slightly exceed the height of the planned foundation. It should be noted here that the foundation can be made up to the level of the ground, above or below this mark. This can be provided by the design of the arbor. If the foundation is below ground level, the trench should be deepened to the same distance.
For pouring in the formwork make cement mortar. To do this, take 3 parts of rubble, 1 part of cement, 1 part of sand.
It will be more convenient to observe the following recommendations for the preparation of the solution:
- first pour water in which the cement is dissolved;
- then crushed stones fall asleep;
- at the end add the required amount of sand.
The foundation dries completely within a month.
Only after this period, you can begin to build a gazebo.
- Screw piles have great advantages over other types of foundations, due to its aesthetic appearance and light weight. Well penetrate the ground, no matter how smooth it is. This option is not applicable to the soil, which has a rocky structure, since the piling of the piles into the soil becomes impossible.
In order to create a foundation of screw piles, as in the first case, its perimeter is lined up on a section. Then the places where the piles will be sunk are marked with pegs. In order to not germinate plants under the arbor, remove the fertile layer of the earth. Next, levers are used to screw the piles into the ground until they are firmly installed in the ground. After the installation of the piles, sand is put on the ground, moistened with water. Rubble is poured over the sand.The thickness of the sand and rubble layers should be approximately 7 cm. Such a pillow will serve as a drainage and an obstacle to weed germination. Drainage performs the function of protecting the pillars from moisture.
Upon completion of the described technological actions, check the horizontal position of the base. They make a mark of the required level of the arbor plane, and those layers that exceed it cut off, and those that are less increase it. Next comes the refinement of horizontally aligned piles. The five-millimeter sheet metal is cut into square pieces that will support the arbor. They are drilled holes for mounting the base of the gazebo. Then these pieces of sheet are welded to the piles.
- The foundation of concrete blocks. This foundation is applicable if the terms of work are very tight, as it does not require much time for installation. It should be noted that it is possible to arrange such a foundation only on soil that is distinguished by its hardness and does not have a large amount of groundwater. Concrete blocks differ in their design. There are reinforced concrete and concrete products. Concrete blocks should be used only for light arbors, as they have less strength.If the arbor will be assembled from a bar or logs, reinforced concrete blocks should be used.
In the manufacture of a columnar foundation of the blocks, the following technological operations are carried out.
- First you need to dig holes around the perimeter of the building, which should correspond to the dimensions of the blocks. The depth of these pits should be about 125 cm.
- The bottom of the pits is leveled and tamped. Then follows the already familiar process of laying a cushion of sand and rubble. The sand is covered with a thickness of 7 cm, and crushed stone - 12 cm.
- Upon completion of the preparatory work, the blocks are installed in the recesses and the cement mortar is poured along the edges between the block and the ground. The installation of the blocks should be considered with great responsibility, since after pouring the cement mortar, it is no longer possible to change their position. Immediately you need to pay attention to the level. It must be the same for all blocks.
In conclusion, you can add that, in addition to the foundations described, there are other options, such as brick, the base of barrels or plastic pipes filled with concrete, tires, etc. Some of the listed types look rather strange, but despite their irregularity , they can be quite a worthy replacement for their "brothers" rooted in the construction system.
Frame
The frame can be made of different materials, and the installation technology depends on what is chosen for this. Common are metal and wood. Connections in the frame made of metal are made by welding or bolt fasteners. Establishing a frame made of wood, apply nails, screws, corners, bolted connections and so on. If the frame is made of stone or brick, then pick up the cement mixture.
On the foundation or in the place where the gazebo will be installed, mark up the designed form of the base. Then, the form is laid out timber, log, channel, pipe or other material that was selected for the gazebo. Then it is necessary to make a reliable fastening of the laid base to the foundation. Fastening must withstand wind loads, otherwise with a strong wind gazebo can roll over.
After the installation of the base is completed, the arbor frame is assembled. At the same time, vertical support pipes or bars are installed first and attached to the base. The attachment of load-bearing elements also requires proper attention. It should be noted that the entire load will fall on them, this means that they must have no less strength than the mounting of the base. Also, the elements themselves must bear the load of the future crate and roof.
After installing the rack elements of wood or other material, they must be trimmed from above. It is desirable to perform the crate after the construction of the roof frame. It should be noted that the order of construction of the arbor of wood and metal is the same. The only difference is in the compound that is used for these materials.
Consider the technology of erection of pillars of rubble stone, as it has a certain feature. First, separate parts of the formwork are made that follow the shape of the post. They begin with the fact that, having installed the formwork in place of the base of the pillar, they lay the stones inside, picking them up so that they lie as closely as possible with each other. Then carefully selected stones are removed from the formwork. After that, the previously prepared concrete is poured with a layer of 50-100 millimeters and again the stones are laid in the chosen order.
After the first layer of stones set the following formwork and repeat the operation. Thus, layer by layer, the whole pillar rises. After completion of the laying of the stone, the solution dries within 24 hours. After this time, the formwork is removed, and the gaps between the stones are sealed with cement mortar in proportion - 1 part of cement and 3 parts of sand. The wall is laid out in the same way.It should be noted that during the formation of the wall every two or three rows of stones it is necessary to lay a reinforcing mesh. This is done so that the stones have a bundle between them.
Roof
There is a wide variety of roofing options. The roof can have not only a purpose, but also be an aesthetic decoration, the display of which will make an impression on friends. Sheds, gables, chetyrekhskatnye, spherical, in the form of a dome or tower and other forms of roofs can be constructed not only to protect against rain and sun, but also have some other purpose.
When choosing the type of roof, the shape of the structure itself is taken into account.
- The easiest for a quadrangular structure will be a single-pitch roof, which can be done independently by following the instructions step by step. The simplicity of execution and the minimum consumption of material make such a roof an optimal and inexpensive option.
- Rectangular gazebos are also well combined with a gable roof, but here the construction of the roof is complicated.
- Another option for a good combination with a quadrangular pergola is a semicircular roof. Rafters in this case have to be made from metal.
- Hip roof is applicable for any form of a gazebo, if it is a straight line, forming corners. Quadrangle, pentagon, hexagon - for all these options, the hip roof is applicable. For example, for a square arbor, you can make a roof of 4 identical triangles that will form a pyramid.
- The conical roof option is suitable for round arbors. Although it can be used with a polygonal shape. As an option - hip roof. It consists of two stingrays, made in the shape of a trapezoid, and two more - in the shape of a triangle.
The shape of the roof depends on the choice of material. So, on a conical roof metal tile and corrugated board are not applicable. The same applies to the round roof.
Depending on the shape of the roof, its frame is formed.
Consider as an example the phased creation of a homemade gable and hip roof.
- When forming the framework of a gable roof, you must first build a ridge. It is a beam attached to the triangles of the front and rear of the roof.
- Then set the lags parallel to the sides of the triangle through a certain step.Having installed the logs, they make the crate of boards parallel to the ridge with a step, which will depend on the material used for the roof. For example, if it is a metal tile, then the step of the batten should be equal to two or three steps of the metal tile.
- A six-sided hipped roof starts to be built with the formation of triangles from the opposite corners of the arbor. In this case, the upper corner should provide for the possibility of mounting the other lag. When this triangle is ready in the same way, lags from each corner are applied to the upper center point of the roof. The final stage of the formation of the frame, as well as in the first case, is padding of the batten. In case the distance between the two slopes is too large, additional ones are attached to the already installed lags, which will be located from the lower edge of the roof triangle to the installed lag.
- When forming the frame, it is always important to consider that each element must withstand the load that will be applied to it by the whole structure. In addition to the weight of the roof, it is also necessary to take into account the fact that the roof creates greater windage and requires a secure attachment to the gazebo itself.
Sheathing
Finishing gazebos can be divided into two types: internal and external. The most common materials for exterior finish are corrugated board, siding, polycarbonate, lining or edged board.
Consider these materials separately.
- Polycarbonate - allows you to make a very beautiful lining of any shape. To relax in the shade is better to choose an opaque material.
- Reiki - from them the finishing in the form of a lattice is formed. As a rule, it is used in openings, it looks very beautiful and spectacular. The technology for creating such a finish is very simple. First, on two frames stuffed slats at a certain angle. Then they fold these frames so that the slats are located crosswise. After being fastened together, these frames are installed in the opening.
- Profiled - the cheapest and most durable material for finishing gazebos. The installation of such a plating is simple. Arbor from this material looks quite beautiful. But profiled has one drawback: it is very hot in the sun.
- Lining - environmentally safe and looks very attractive. The structure and color of the tree give a feeling of coziness and comfort. Here you should pay attention to the fact that the lining of the lining is formed vertically. This prevents the retention of moisture in the grooves between the boards.If we talk about the shortcomings, then any wood trim requires periodic varnishing or impregnation.
- Vinyl siding is a modern material that has many advantages, such as resistance to ultraviolet and moisture. Ease of care and a beautiful view give it a certain level of popularity among all the finishing materials. Siding, as a rule, is used for covering warmed gazebos, but can be used in other buildings.
For example, a dilapidated wooden arbor can be put in order, using this material. Just like all materials, it has its drawback: in the cold it becomes very fragile and with a small physical impact can crack.
- Edged board - the most affordable and reliable material. Harmonious on the gazebo looks board small width. The board has its drawbacks: it is the ability to bend under the influence of moisture, cracking and rotting. With the timely and thorough care of some of the shortcomings can be avoided.
Finishing work
The interior decoration of the arbor can be made of both artificial and natural materials.Since the gazebo inside is often less exposed to moisture than the outside, try to use wood for decoration. It can be lining, board, plywood and other wood products. The best option listed is plywood. The reason is the durability and stability of this material. Easy installation also gives it a certain advantage over other materials. Today, plywood sheets of different texture are produced. This makes it possible to select the variant of the structure of the pattern that corresponds to the taste when dressing.
You may notice that plywood is suitable for covering not only from the inside, but also from the outside. Laminated sheets that are more resistant to moisture and sunlight are used for exterior finishing. Despite all its advantages, plywood has a drawback: the adhesive compositions with which the sheets are made are dangerous to health. Finishing the gazebo floor requires more attention in terms of durability and safety. In order for the floor to meet these requirements, you can use a tile, stone, board or linoleum.
Features flooring made of stone and tile have already been discussed above, now let's talk about linoleum and floorboard.
- Flooring - a great option to cover. Perhaps the use of decking, it is less susceptible to rotting, but has a great value. In general, the board is poorly resisted by water. When covering the floor with a board, you can give one piece of advice: the panels are best positioned 2-3 mm apart from each other in order to ensure the ventilation of the material.
- Linoleum - the most affordable option of all types of flooring. Linoleum is completely unaffected by water, it looks beautiful and neat.
For the ceiling can be used a variety of materials, including many of the above. The choice of materials for interior decoration depends on whether the gazebo will be closed or not. On this basis, certain requirements are imposed on the durability of the material, its resistance to cold, humidity, etc.
Tips
In conclusion, you can make a few recommendations for the construction of a gazebo with your own hands.
- First of all, it is necessary to think about the purposes for which the gazebo will be used.Based on this, design and materials are selected. It is also worth taking into account whether this is a temporary structure or a building designed for a long term.
- During the pouring of concrete, it is best to connect the reinforcement or reinforcing mesh with wire. When welding is used, the original strength of the metal is lost.
- To make the creation of the foundation cheaper, when you fill it, you can add pieces of broken bricks, natural stone. It should be noted that when these elements are added to the concrete, one should not allow excesses, since this may affect the strength of the foundation.
- The frame and roof for the gazebo can be purchased in the kit, if you are not sure of your master's abilities. Assembling such a kit is not a complicated process.
Beautiful examples
In conclusion, there are several existing arbors of interesting projects.
A charming open arbor of wood covered with soft tiles. Great place to relax in the fresh air.
Another easy and beautiful option. Due to the complex geometric shape, the gazebo has a large enough area to place inside a table with chairs, benches or other furniture for relaxing.
Such a spacious gazebo includes at once two full-fledged zones: a dining room and a bedroom or a living room.
This building provides a fireplace for a cozy evening gatherings in the fresh air. The colorful illumination gives the building an even more aesthetic appeal.
How to build a gazebo with your own hands, see the next video.
