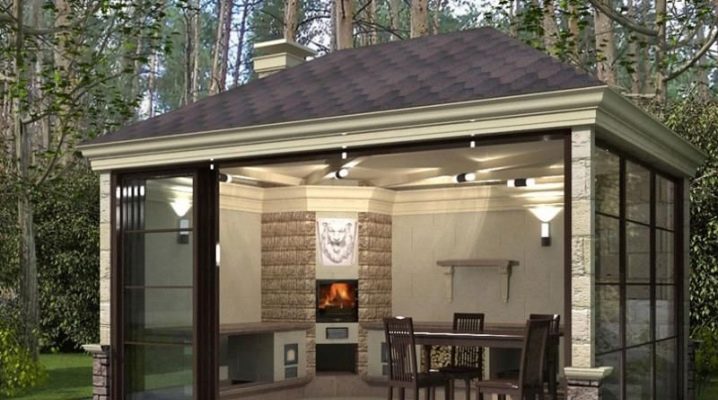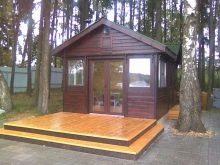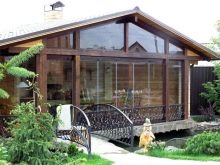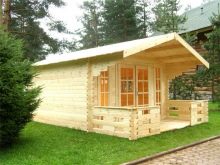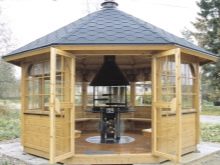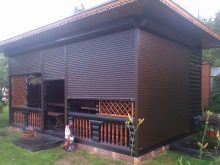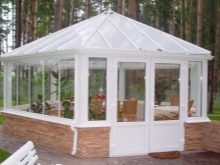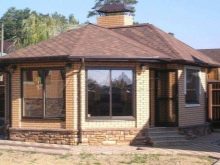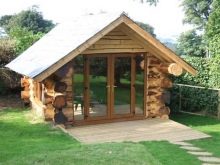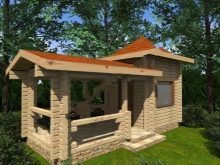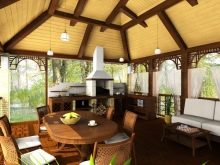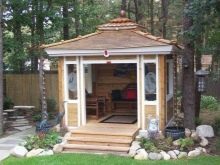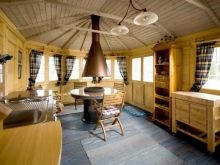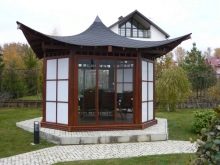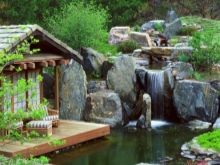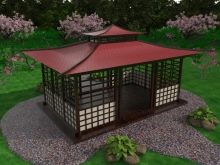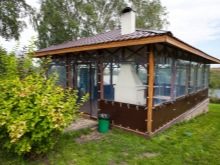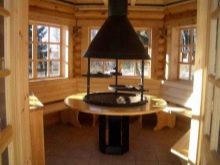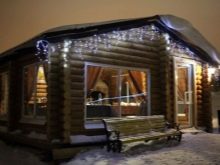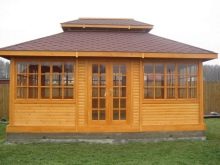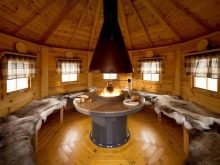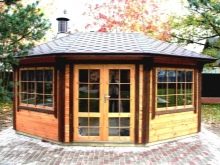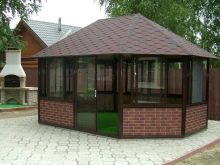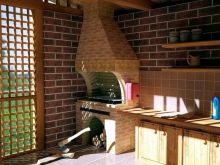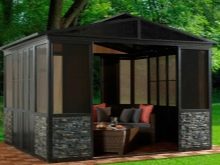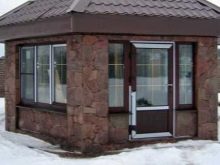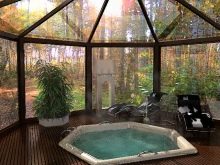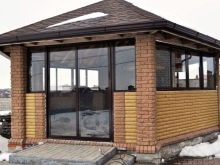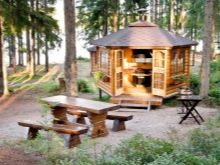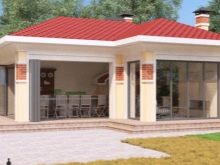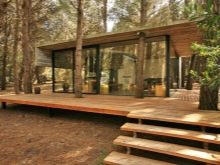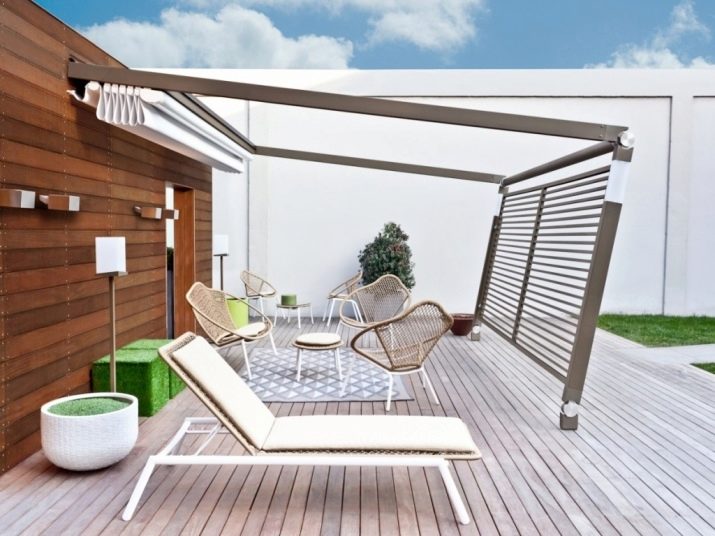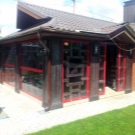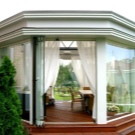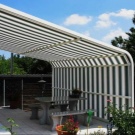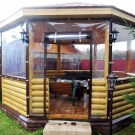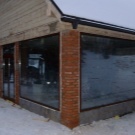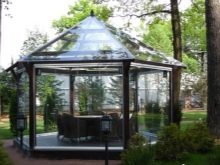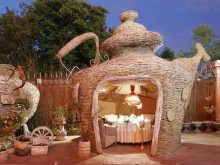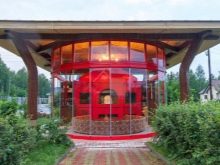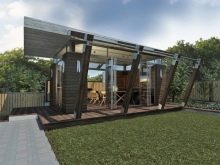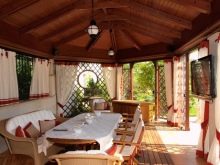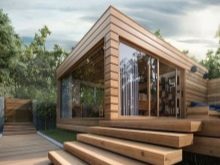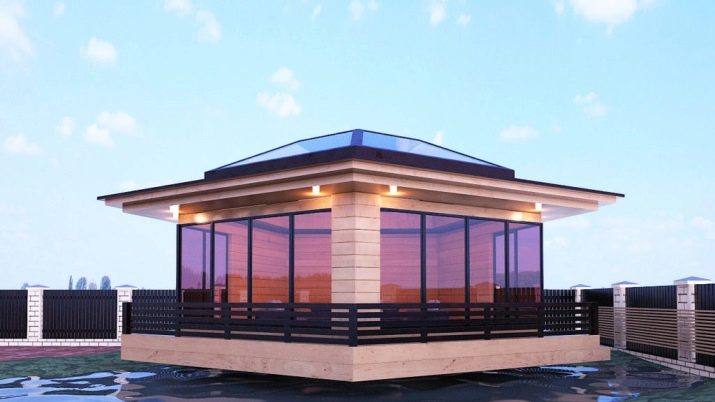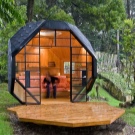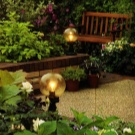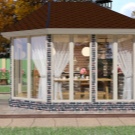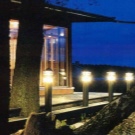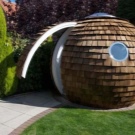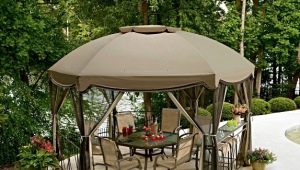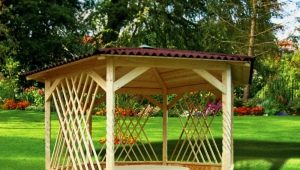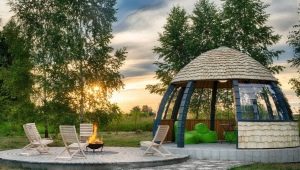Arbors for giving: types and ideas of design
A closed gazebo is an ornament to any suburban area, if it is made in accordance with the landscape and obeys the style of the house itself. This is a functional and comfortable element located in the local area.
However, in order for the structure to be appropriate, a number of factors must be considered, starting with the design.
Special features
A distinctive feature of the gazebo closed is the presence of walls and windows. In fact, this is a small house with glazed windows, in which, if necessary, you can arrange guests. Unlike open-type structures, this building is more solid, it requires a special approach to creating the foundation and posting communications. It is made from different raw materials, taking into account the overall design concept, the financial capabilities of the customer, the destination and the climatic conditions of the region.
The closed pergola is not a shed or terrace. This is a special type of construction. From the veranda, it is distinguished by the presence of a separate basement and distance from the house. It does not have common walls with the house, it is not located around it, it is not an extension in the form of a bay window, not a roofed terrace with no canopy.. This is a certain type of construction, which has not only walls, supporting columns and a roof. In most cases, it has a full floor covering, covering and interior equipment.
Unlike most open pavilions, such facilities have separate lighting, not only inside but also outside. They can be equipped with stoves, fireplaces, barbecue, tandoor, furniture of various types and even a TV. They are located near the house and have convenient approaches to it, as in most cases they provide for year-round use. The entrance to such an arbor is always looking at the entrance of the house..
The closed arbor can have the different form. Most often it is a building in the form of a rectangle, square, six and octagon. Less commonly, the shape of the building resembles a half octagon or a polygon with a small rectangle.
The dimensions of the arbor can be different, what determines the degree of internal comfort and functionality. Inside they may have a different layout.
If there is little space, except for a table with chairs, there can be a small portable brazier. Often to save space instead of chairs set benches. When the building is spacious, the arrangement has a homely atmosphere. Sometimes the interior resembles a cozy living room divided into separate functional areas. For example, a gazebo may include a cooking zone, a dining room, a seating area with a hammock.
With a large space inside, they will equip a designer mangal zone with a sink, cauldron, stove, and a woodsheds. At the same time, in design they are repelled by the type of material used, as well as the chosen stylistic decision and shades of materials. Therefore, in one case, a fairly rough raw board, while other projects even provide for curtains. In this case, the structure may have a natural design, for example, through outdoor landscaping.
Advantages and disadvantages
Closed gazebos for dacha differ in their mass of advantages in comparison with analogues of the open and semi-closed type.They are more functional, since their operation does not depend on the season and weather factors. They are well protected from cold, gusty winds, and in summer they save households from insects, which are usually quite a lot in the country. Many projects are characterized by the presence of water, which simplifies washing dishes and semi-finished products for cooking.
Inside it can be finished with different materials, including lining, flooring and paving slabs and rails, which depends on the choice of design style. Depending on the type of material and the concept of the main structure, it can be designed in any of the branches of the interior, be it classic, modern, ethnic or eclectic. A vivid example of such a gazebo is a variant with an imitation of fanza, located near a reservoir.. In this case, the project allows you to perform not only functional, and aesthetically attractive construction with a certain historical note.
The presence of light and barbecue allows you to arrange permanent family and friendly gatherings, which is a plus of such buildings.
If desired, you can decorate the entrance groups in different ways, selecting options to your liking.These gazebos are combined with the landscape of the suburban area, they can even express the habits of the owners of the house, which can be done by decorating the structures with interesting accessories (for example, street lamps with forging, flowerpots and concrete or mosaics made by hand).
However, with a lot of advantages such facilities do not provide a comfortable stay in the fresh air. To install inside a stove or grill, you need to carefully consider the ventilation. Even with regular care, cinder is formed on the surfaces, since cooking is often carried out on an open fire. In addition, in most cases due to the walls such buildings have less light, which has to be filled with artificial lighting.
Materials
All varieties of private summer houses have a classification by type of material used. Most often in the construction of such structures using brick, stone, wood. Reinforced glass is used to provide natural light. Depending on the choice of the base material, the cladding and roofing materials are selected.
Each type of material is characterized by its own nuances, which is reflected in the durability of the building and its qualities. Wood is an eco-friendly and beautiful natural material.It is harmless, aesthetically attractive and allows you to create structures in the best traditions of the culture of our country. You can experiment with the type of material, whether it is a log house, a round log, or a glued laminated timber.
However, during operation, wood is destroyed, it is prone to rotting in conditions of constant moisture, it is sharpened by insects and rodents. In addition, the massif supports combustion, therefore, it needs not only refractory and antiseptic impregnation, but also careful selection of the brazier and compliance with safety requirements inside the operated structure. Such a gazebo needs to be tinted annually, processed by stain. The most negative nuance is the fact that the wooden arbor has not only active, but also constant shrinkage.
Covered counterparts made of brick or stone are more solid. They are distinguished by reliability and durability, they can serve for decades in year-round operation. However, they are more demanding in construction and decoration. For example, the foundation for them needs reinforced, due to the large weight of stone or brick.
The winter arbor of this type is carried out on the basis of the straining cement with frost-resistant properties.
In addition, in the construction can be used imitation stone.For example, a torn stone can be located on the platform at the entrance to the gazebo. You can arrange them and internal surfaces, for example, a fireplace area.
Brick can be used not only for the walls: it is a good raw material for the furnace and barbecue.
Metal is used more often in semi-closed structures, using it in the form of openwork forging. However, it goes well with other materials, so it can be part of a gazebo (for example, porch railing, playground fencing).
Design Ideas
To design a closed gazebo was special, it is necessary to design it during the construction phase. It is important to consider not only the choice of location, materials and interior. It is worth considering the functionality, since even the opening of windows will not give the desired flow of fresh air if it is hot inside.
If a gazebo is used as a kitchen in the summer, it is important to immediately consider how to prevent discomfort, since not everyone can be near the barbecue or stove while the food is being cooked. The solution to this problem may be unusual. For example, a gazebo may have a small platform near the entrance. In the summer, it will be an excellent veranda and will allow you to equip it with mobile plastic furniture.
If to add a canopy to a platform, it will cover from the scorching sunshine during a heat and will be the best place for tea drinking or other meal in the fresh air. This eliminates the need to transfer furniture in the shade of the garden under the canopy of trees.
You can think about the arrangement of the open area with the help of a different type of awning. This will allow to shelter from the sun and rain, as well as to equip the area in front of the entrance to the gazebo. You can even make chairs, hang a hammock, put a small mobile table to work on a laptop. If necessary, the attachment can be rolled up so as not to break it.
To solve the issue of stuffiness inside, it is possible to design a covered type using glass curtains.. Of course, such facilities will not be warm, like gazebos made of stone or brick, however, they are quite suitable for warm regions. In addition, the opening of a glass curtain door allows, if necessary, to make an analogue of a semi-closed type from a closed arbor. This gazebo will be bright, and If you glue over the glass with a special film, it will be protected from radiation and will hide from prying eyes everything that happens inside.At the same time, the film is very unique: from the inside, the view of the street will not be limited.
An unusual design option is the altanka (gazebo round shape). As a rule, such facilities are small, which makes it difficult to arrange furniture, but if you wish, you can even turn them into a flower greenhouse.
In such cases, they try to choose the furniture of a streamlined shape, positioning it so that the necessary amount of space remains for freedom of movement. At the same time, furniture is often ordered for a gazebo for a specific project.
The original design idea is the imitation of window sills through flower arrangements. Inside it can be long tables of added type of the necessary height. Outside, you can decorate the windows shelves mounted type, consisting of corners and panels. When distributed along the perimeter of the entire arbor, it will look elegant. In winter, it is possible to decorate artificially created “window sills” with fir branches.
Unusual design options are gazebos in modern style. They have spacious windows, are made of solid wood, as well as bricks. Large buildings can have a complex structure of the roof, which is successfully played up from the inside due to painting and creative fixtures. Sometimes from the inside such gazebos resemble the hunting lodges of the courtyard nobility.With the proper support of interior elements, they allow to increase the comfort of stay.
Not all projects are expensive. If desired, you can make budget options for small size, beating the design with accessories and suitable furniture. For example, you can even turn the simplest covered wooden gazebo into a country-style house. To do this, it is enough to paint the surfaces with light paint, hang curtains on the windows and install comfortable wicker furniture inside. If there is none, you can sew textile covers on the backs and seats.
You can use the lighting, distributing it around the gazebo. In the evening, the structure will look elegant. For more effect, you can light the track leading from the gazebo to the house.
If you want to highlight the architecture, you should focus on the shape of the windows, not forgetting to think about the mechanism of their opening. A hint of the necessary historical element will make its own adjustments to the design, and the building will look unique, especially if you select a profile type with an imitation of the necessary material and shade.
How to build a gazebo with your own hands, see the next video.
