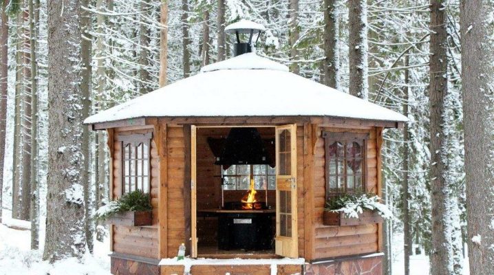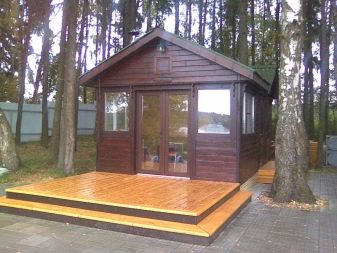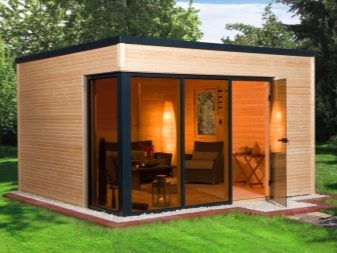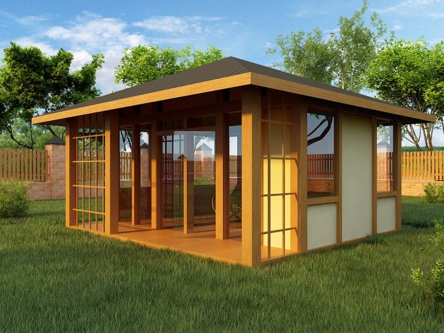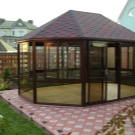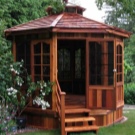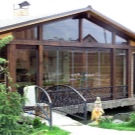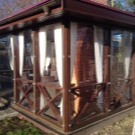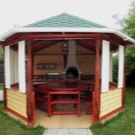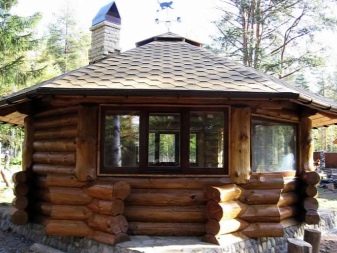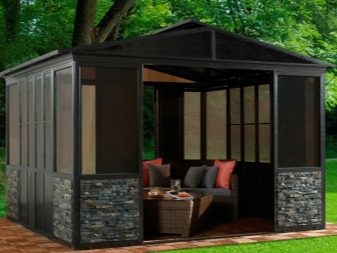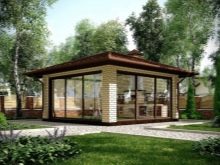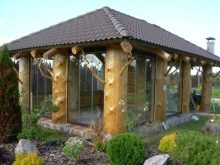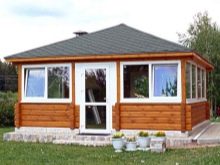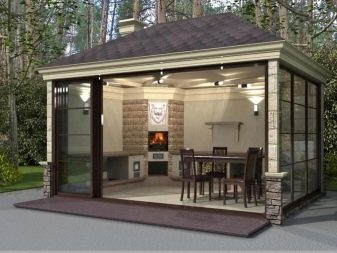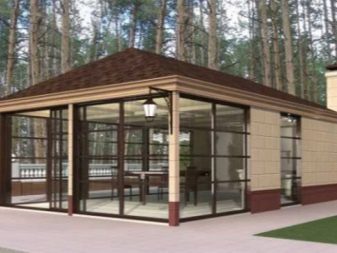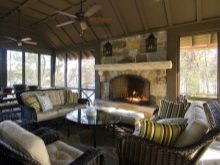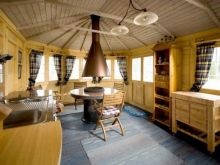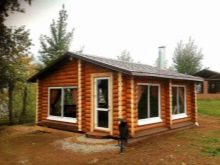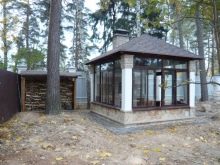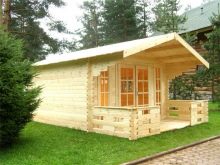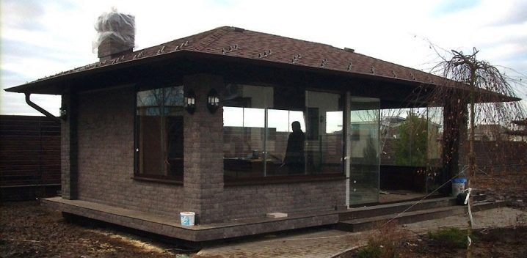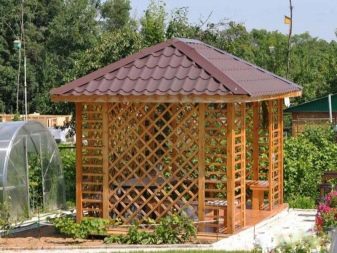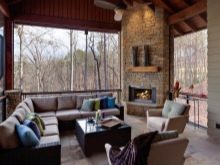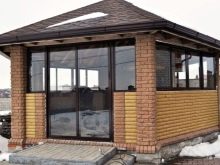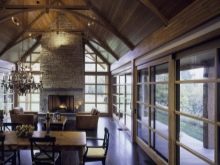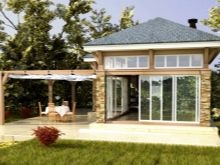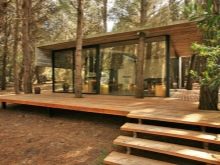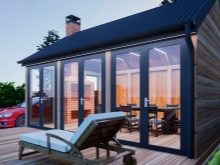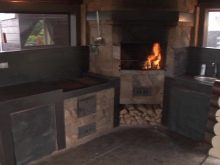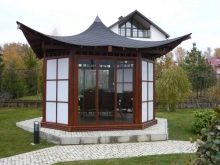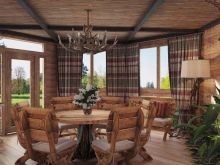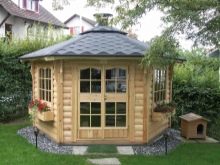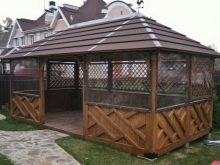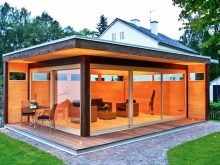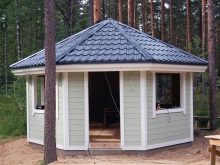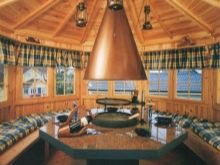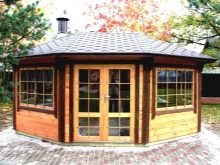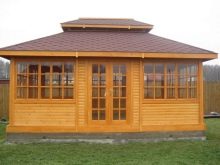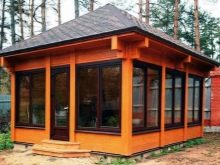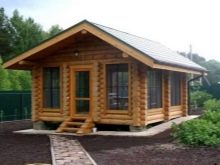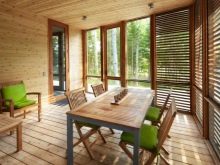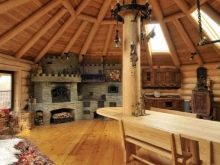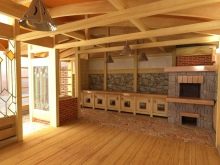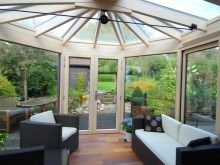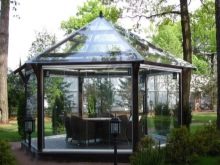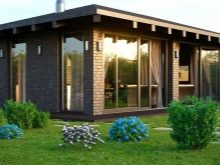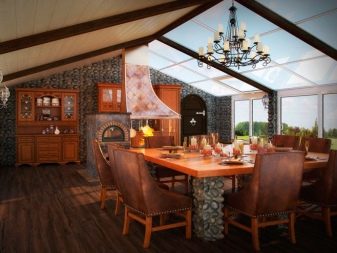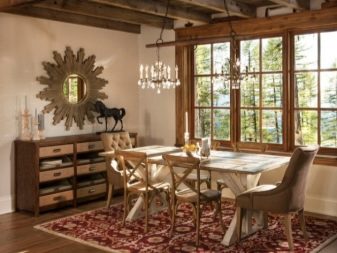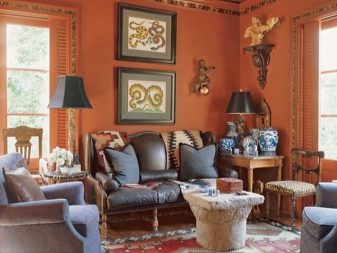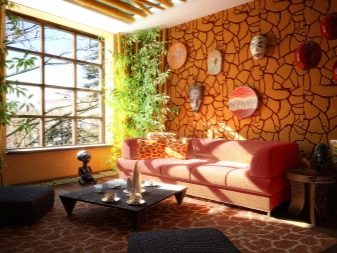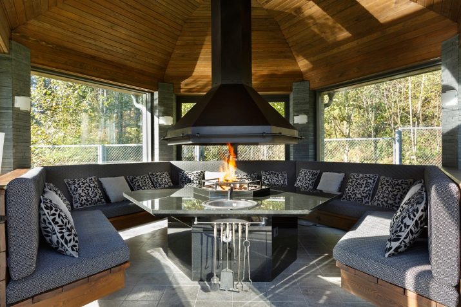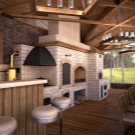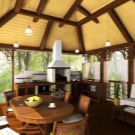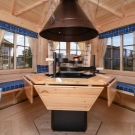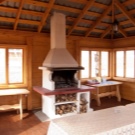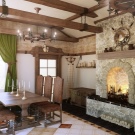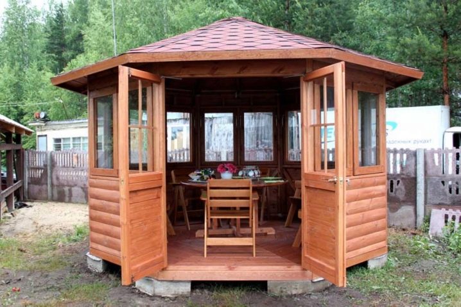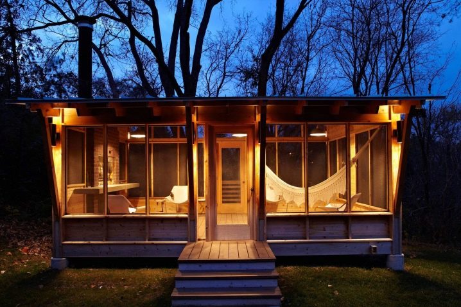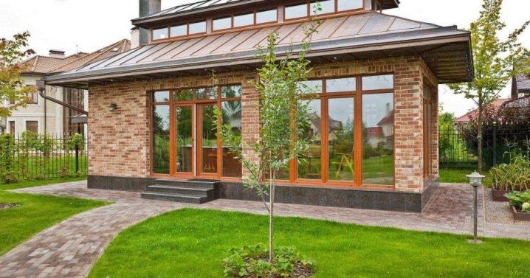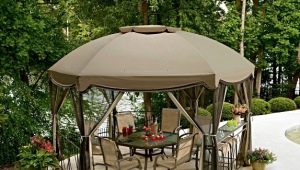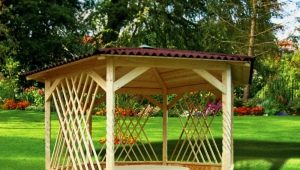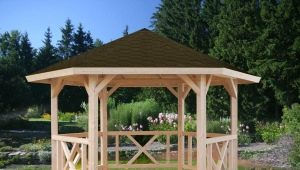The closed arbors: arrangement and interior design
Arbor is a real decoration not only for the garden, but also for the whole site as a whole. This is a great place to gather a family or a friendly company for a noisy fun holiday, or, on the contrary, retire in the silence of nature.
For some, such a building may be limited to the minimum canopy that protects from sunlight and rain, but many owners prefer more solid structures of a closed type.
Features and benefits
Almost all the features of closed gazebos at the same time are their advantages.
The main ones are worth considering in more detail:
- The degree of closeness of the arbor may be different, but in any case it protects from the weather better than a similar design of the open type. Even the simplest closed structure will protect not only from the sun and precipitation, but also from the wind, and if the owners have made the walls solid and insulated, the garden seating season can go far beyond the summer.
- Protection from weather conditions has a good effect not only on human comfort, but also on technological capabilities. At least with proper waterproofing, electric lighting should be mandatory, and at the same time, you can also arrange an outlet that allows you to use various devices as needed.
Provided that fire and insulation of the walls and the floor are pre-planned, you can immediately equip the kitchen area - from a minimum place for barbecue to a fully-fledged kitchen with plumbing and drainage, stove and hood.
- The proximity of the garden building to the realities of a residential house allows you to significantly expand the functionality of the object. If there is a stove in the room, it can already be used as a real summer kitchen - cooking there will definitely not be as hot as in the house. Minimal insulation and the presence of upholstered furniture allows you to spend the night of a romantic kind right in the gazebo. On the conscience of the constructed garden house can even become a real haven for guests who are no longer accommodated - at least if the weather is warm.
At the same time there are drawbacks, but it would be more correct to call them the price for comfort.First of all, a closed gazebo requires much larger financial expenditures, and more time and effort will have to be spent on its construction. Heavyweight construction may need its own foundation, and it is worth thinking about the high-quality finishing of such a significant structure.
For these reasons, closed gazebos are not found so often - simply not everyone can afford such pleasure.
Models
As there are owners of household plots, there can be as many visions of how an ideal closed gazebo should look, because everyone puts forward their own requirements for garden houses. In principle, it may well be analogous to an ordinary summer gazebo, but specially equipped with glazed windows and doors in order to clearly distinguish the internal space from the environment. Nevertheless, more complex concepts should be mentioned - at least the most basic ones.
- Pavilion - This is a closed gazebo with an abundance of windows, providing a good panoramic view in all directions. Such a solution is perfect for anyone who wants to simply create a recreation area in which vacationers would be located comfortably, not too far from nature.There are usually no special amenities here - everything is limited to one light bulb under the ceiling and a table with chairs.
- Frame arbor It is an even lighter version of the pavilion, which in the form of a bonus usually does not require the construction of a foundation, because the counter of such a solution is in the incredible ease of construction. The point is that initially the arbor is made in the form of a minimum canopy, albeit a solid one, resting on several thin support pillars. The walls of such a building are very conditional - the roof load on them is not necessary at all, because they are very far from the capital structure.
Most often, these “walls” are woven from the vine, and ideally they are wound by climbing plants in the summertime, because without all this, it is quite difficult to call a frame arbor closed.
- Heated gazebo - this is a real small house. It makes no sense to heat a room whose walls are completely incapable of retaining heat, because the design of a heated gazebo usually looks quite reliable, and substantial money is spent on insulation. Glasses in the windows and doors for such a structure are mandatory.
Heating is often provided with an ordinary electric fire, but the very fact of its presence indicates the reliability of the floor (often stone, since this material is fire resistant) and the electricity supplied.
- Gazebo with terrace It is an even more complex structure, because such a building presupposes the presence of two rooms - one high-grade (actually a gazebo) and a transition (terrace). The difference between the conditions in the two parts of the arbor must be significant, otherwise it does not make sense to divide it. And since the terrace usually has conditions similar to a summer gazebo, the main room is usually well insulated and offers minimal comforts in the form of upholstered furniture, electricity, and sometimes even stoves with running water.
- Arbor with oven complex designed to combine the functions of a recreation area and business premises. The stove complex allows in summertime to use the house for cooking - here the room is probably better blown, because the heat from the stove will not be so exhausting. At the same time, the presence of a plate of any type puts forward fire safety requirements, because at least one wall and the floor, one and a half to two meters from it, must be stone or brick in order to withstand significant temperatures.
The presence of even one such solid wall not only requires the construction of a serious foundation, but also offers new possibilities - for example, a small shed for storing firewood can be built on the back of such a wall.
Choice of layout
Although the construction of a closed gazebo of a closed type is a realization of one’s own ambitions, when designing, one must first build off not from them, but from the features of the infield. An arbor is constructed so that people, resting in the garden, can feel improved comfort. And although it is a central element of the garden, it still should not overlap it or other objects in the territory.
Ideally, the gazebo should occupy a relatively small area of the garden, but in our realities, the percentage should be increased to one-fifth, because otherwise the building will be unacceptably close. It should be understood that there should be at least 3-4 square meters of space for each guest inside the gazeboand one and a half meter zone around the plate, if there is one, cannot be included here.
In this context, the most successful and versatile solution can be safely considered rectangulargazebos. The design with four corners fits perfectly into the vision of any popular type of gazebos. - there you can simply equip a recreation area or a kitchen-dining complex. If desired, a terrace can be attached to any of the walls, which will make the owner even closer to nature when he wants to smoke or read in nature, but under a canopy.
Such a building is being designed without complicated calculations and can be erected from any materials, although it is worth thinking about fire safety.
Round and hexagonal gazebos practically do not imply division of the room into zones, because there are no remote corners or walls to place a kitchen there. Attaching a terrace to a building with curved walls is possible, but also quite difficult. Another argument against rounded house zoning is that they are most often built from wood (the easiest way to give this material any shape at its own discretion), which is not very well combined with the installation of a full-fledged furnace.
The only exception to this rule is perhaps the installation of a brazier or barbecue - such an item in this case will occupy a central position in the gazebo, replacing the table typical of this place.Both devices assume a small size and minimal maintenance in the process of cooking, so they will not interfere with guests located on the benches around the perimeter of the room.
Installing barbecues and barbecues necessarily requires a non-combustible floor made of durable material - stone and brick are well suited for this.
Interior design
The interior of the arbor strongly depends on what material it is built from and in which style it is designed.
For example, wood in most cases even by itself looks aesthetically pleasing, because it is often not trimmed in any way - unless it is varnish. This material is natural and safe, it once again emphasizes closeness to nature, and therefore fits perfectly into the rustic style.
It is a common practice in which the tree gazebo is additionally trimmed with wood too, but in a more decorative design - for that, lining, cant, veneer, or even trunks are used.
The described finishing materials are especially relevant if the wooden arbor has all the signs of thoroughness. The walls of such structures must be quite thick, they are often constructed from logs.that does not always look so picturesque, and after all inside is supposed to be the highest level of comfort. In this case, the painting of the walls may not be superfluous, although the choice usually falls on shades that are close to natural wood.
Of course, the furniture of the same material looks best in the walls of the wooden arbor.
The abundance of metal and glass usually indicates that a gazebo belongs to one of the modern styles, although sometimes they can help in imitating some classics - for example, a typical Japanese house. However, both of these options usually do not involve any frills: the interior of the room should be minimal.
Creating a kitchen area in the building with an abundance of these materials should not be - glass can not withstand strong heating, and the metal can withstand, but it will warm up to such an extent that it will be uncomfortable to be inside.
There are no specific requirements for the material of the furniture, and the colors can be any, even bright - if only not multicolored and variegated.
With due diligence, brick or stone gazebos can be stylish on the outside even by themselves, while at the same time they usually require finishing even from the street side. If the material was used is not the most aesthetic, and even the laying was not particularly successful, the problem from the outside can be solved with the help of a finishing stone, tile, plaster or even siding. Inside, the owner is also free to choose from all the same options that he would consider in the case of finishing a full-fledged house, because solid brick buildings are usually adequately insulated.
However, there should be repelled by the degree of protection from cold and moisture, because the same wallpaper in a poorly protected room can become unusable after the first wintering.
But due to the fact that the conditions on the street and in the gazebo vary significantly, you can implement in the room the design of almost any style. You can use furniture only from natural materials and choose a finish with a hint of vintage, to emphasize the rustic simplicity and chic in one bottle. You can go completely the opposite way, creating a futuristic environment. A good solution would be to finish and furnish the inside of the gazebo in accordance with this or that hobby - for example, in ethnic style.
But with minimalism and loft, you should be more careful: the first in such close conditions can put pressure on the mind, and the second in principle is not very suitable for a resting company.
In one gazebo, several of the materials described are often combined at once, and then the owner has the right to combine different ways of finishing and furnishing, or to make a choice in favor of only one of them. There are no generally accepted standards for finishing gazebos; therefore, it is possible that it is your idea that can be fresh and attractive.
Spectacular buildings for inspiration
If you want a gazebo to look simple and beautiful, do not reinvent the wheel - it is enough to build a small six-sided wooden house in which a round table and chairs of the same material can fit. Many cafes and restaurants have already adopted this style, offering their visitors to dine in a tight circle, where there is no one too much, and in a dacha from the windows there will also be a beautiful view of the garden.
No special facilities are needed here, although the gazebo will not be used year-round, but at the expense of windows and doors it can be used 5-7 months a year, depending on the climate zone.
However, rustic style is not necessarily family comfort.A gazebo can be a wonderful haven for a creative person who will find opportunities here for relaxation and inspiring privacy or for communication with like-minded people in small companies of two or three people. The dining table here will be superfluous, but large panoramic windows of the entire wall size are just what you need.
In such a gazebo, all the details of the interior should be sharpened for the maximum convenience of the owner, even if it may be inconvenient for possible guests.
Capital brick construction allows you to experiment with materials and styles - for example, you can put plastic windows painted in woody color into it. A rather ordinary building for our edges can unexpectedly get married with a roof resembling a Buddhist pagoda. At the same time, heavy material for the construction of walls in any case implies the existence of a serious foundation, and even brick and stone do not burn, therefore, there are all conditions for the construction of a full-fledged slab of any type.
How to build a closed gazebo with your own hands, see the next video.
