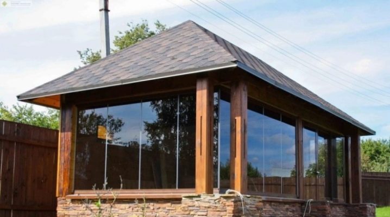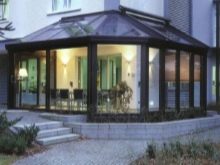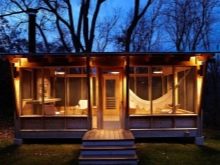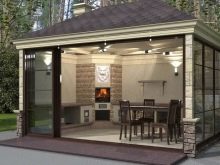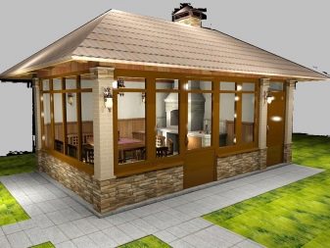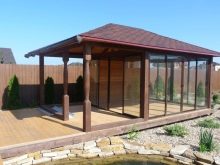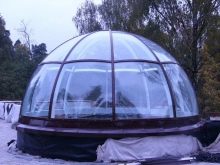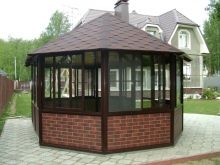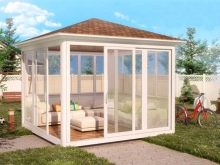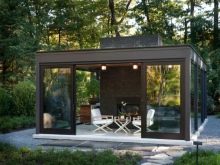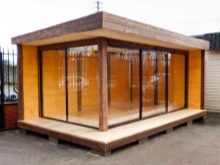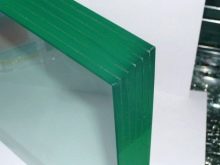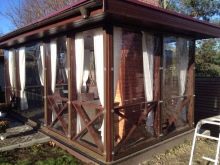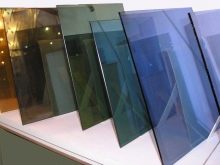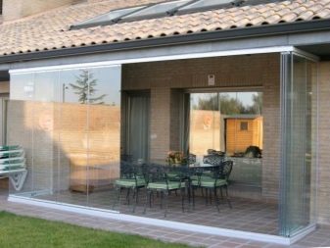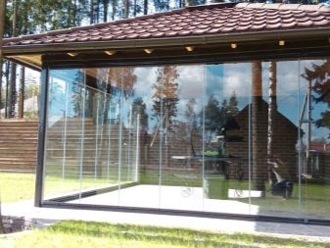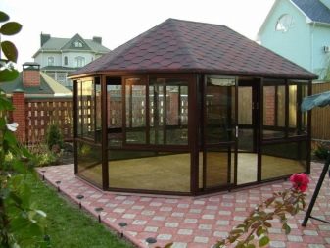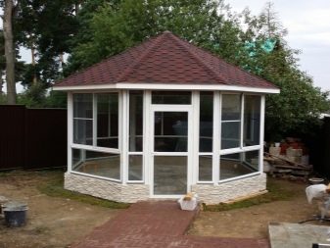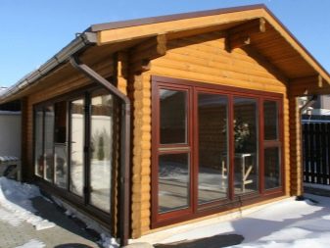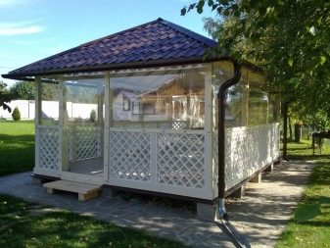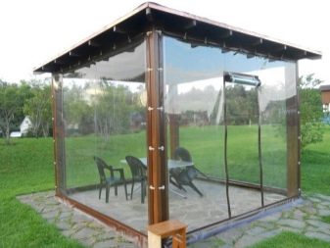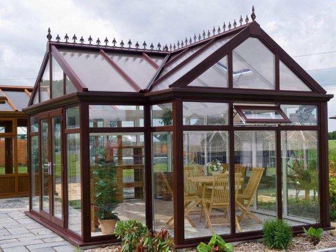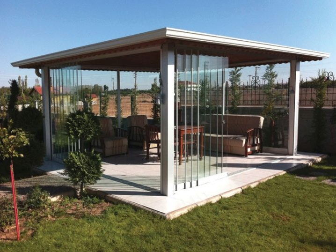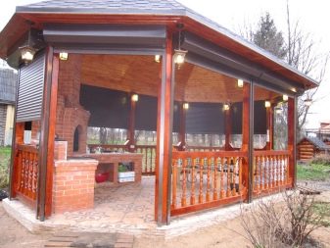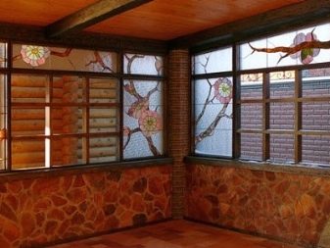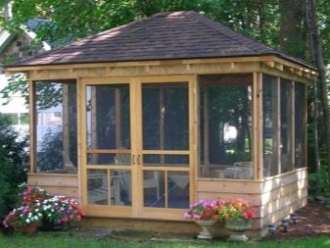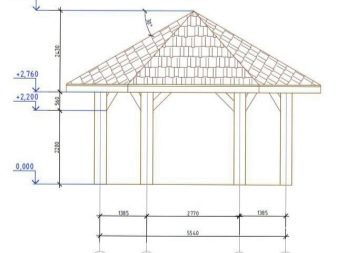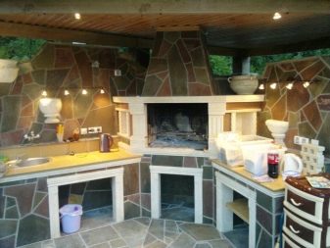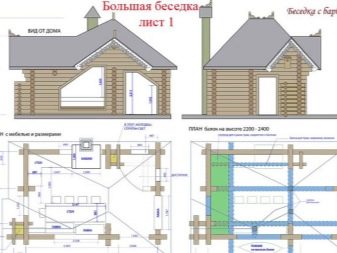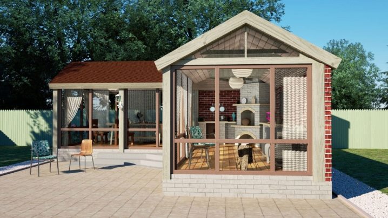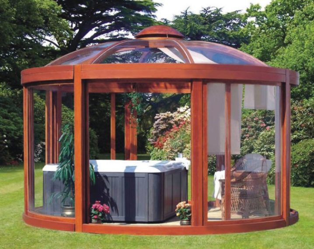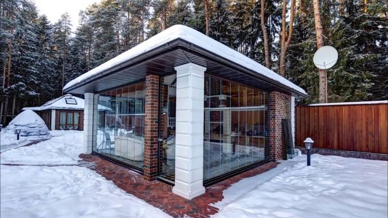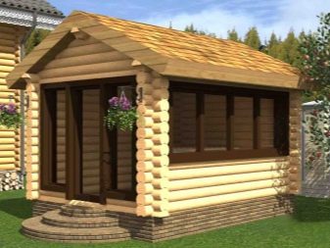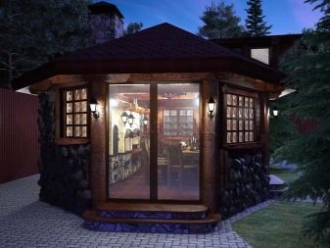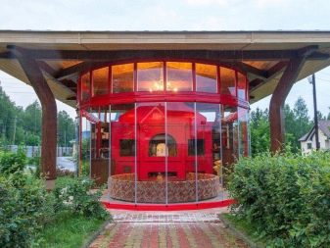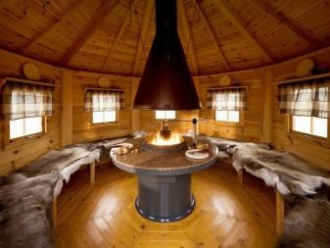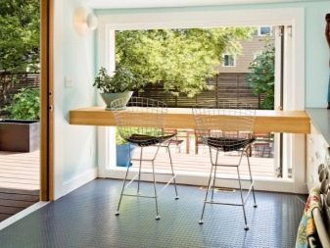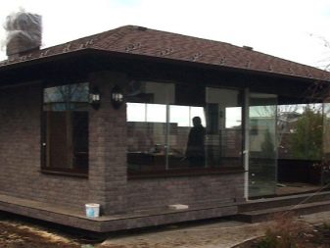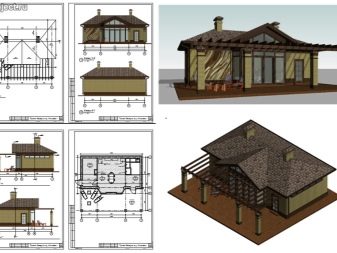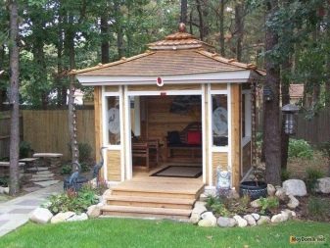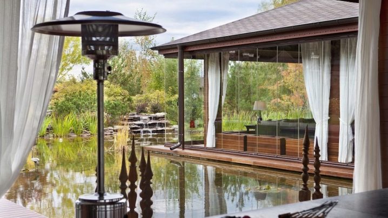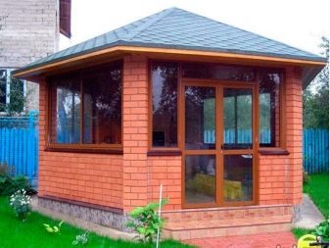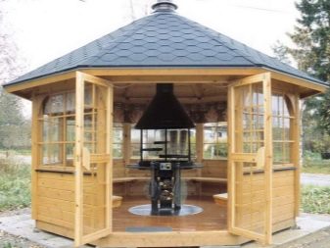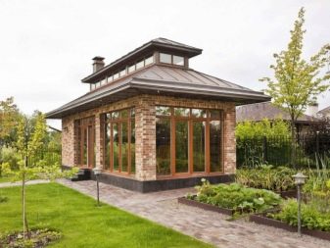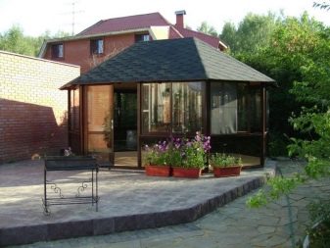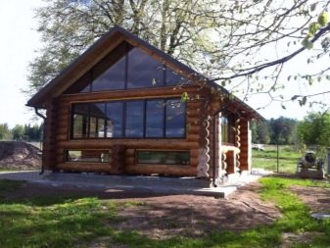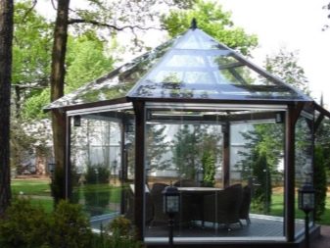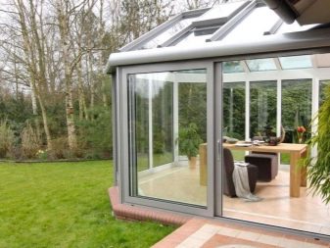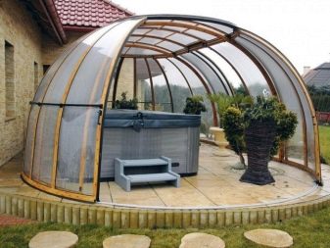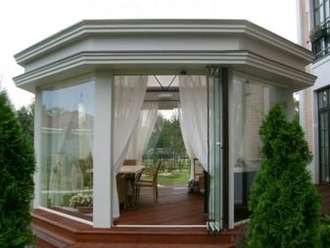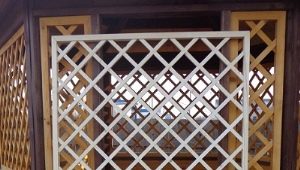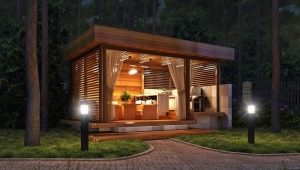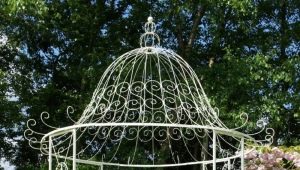Glazed gazebos: beautiful building options
The glazed gazebo is the decoration of any suburban area. However, for it to really fit into the concept of landscape design, you need to take into account a number of nuances. In this regard, design, which is a fundamental success factor, is of great importance.
Special features
Glazed pergolas are closed-type structures. In most cases, they are designed for year-round use, have heating, electricity and water. Other options are more suitable for summer. Due to the glazing, they protect against insects and adverse weather factors. Glass allows you to save heat and fill the building with natural light. Due to it, the stay inside becomes comfortable, and in most cases it helps to make a real house out of ordinary buildings, in which you can arrange guests.
Glazing pavilions can be done in a different way, which is chosen at the design stage based on the destination. At the same time, the material makes it possible to make any structure light, to give the arbor aesthetic appeal, to make it more reliable and durable in terms of operation.
You can glaze a gazebo from different materials, whether it be brick, timber or stone. At the same time the type of construction can be combined.
The projects of glazed pavilions can be very diverse, differing not only in shape, but also in design features. Classic solutions are quadrangular buildings.. They are popular due to ease of installation and high practicality. The six and octagonal counterparts are somewhat more difficult to build, but more interesting. They allow you to diversify the design inside and outside, as well as demonstrate the possibilities of glazing, taking into account the desired architecture.
Due to the shape, the principle of furniture arrangement also changes, which allows arranging an arbor inside uncommonly. Hemispheric options, in terms of glazing, are more complex in execution, but they look unusual.To perform such a structure under the force of experienced craftsmen, using flexible polycarbonate and a metal frame.
The task of glazing is not only the aesthetic component, but also the maximum functionality. It is important to consider the number of doors, opening mechanism, type of glazing.. In addition, it is worth taking care of a special film that will cover the internal arrangement from outsiders curious glance.
They also think over the arrangement of the glazing elements, be it a window or a door.
Types of glazing
Today, all types of glazing can be divided into several groups. Each species has its own characteristics and is distinguished by the variability of forms and models. A variety allows to enter designs from glasses into any architecture of a garden site. Performing the function of insulation, glazing differs in service life and care.
Today, for glazing gazebos using standard glass, glass, tempered glass and triplex. Regardless of the type, glass can have a tint and even a matte pattern. The color of the glass is greenish, blue, gray, metallic, silver and bronze.Tinting is performed by sandblasting or chemical etching. For a different degree of transparency of the pattern used special UV ink.
Frameless
This type of glazing is called panoramic. These gazebos look beautiful, they are filled with light to the maximum extent, since the glass follows the contours of the facade. The variant of such a construction is particularly attractive, however, to replace such walls in case of mechanical damage is not easy and expensive. therefore masters often use tempered glass for glazing in this waycharacterized by resistance to impact and durability. With a significant impact, it will not break into fragments, but will fall into round-shaped granules.
Cold
This technique of glazing is most in demand when erecting arbors of budget type. Glasses in such buildings protect them from rain, dust and wind, in addition, provide a minimum level of noise insulation. This is a classic window, such an arbor without additional heating can not be used in the cold.
Warm
A distinctive feature of this method is a greater level of insulation.It is achieved by a special design of a warm profile with a special thermopathic. The window mechanism may be different, but in such gazebos it will be warm even in the coldest weather. At the same time, this type of glazing does not require large financial expenditures for additional warming.
Soft
Flexible glazing is the use of PVC films. For the glazing of the frame with a soft film, special straps with zippers are required, which make it possible to attract the film to the frame.
The advantage of the method is the low price, however, it overlaps with non-ecological compatibility. And very few people will like the smell inside such an arbor, if it is heated by the sun's rays.
Facade
Such glazing makes the arbor as transparent as possible, since it glazes not only the walls, but also the roof. To do this, use tempered glass and polycarbonate (for the roof). Such a construction will be reliable and durable.
However, the tightness of the glass arbor is also a disadvantage, because if it is warm inside this arbor in the winter, it will be difficult to stay in it in the hot summer, so you can’t do without vent windows.
Sliding walls
This glazing gazebos provides rational use of internal space. Sliding mechanisms allow you to make your stay inside the gazebo more comfortable. If necessary, such walls or doors can be folded by transforming a closed building into a semi-closed structure. This method is a variation of the cold type.
Alternatives
This group includes rolling shutters and stained glass windows. The first ones are the reception of glazing from polycarbonate material and are distinguished by translucent slats. They consist of hundreds of small sizes. Stained glass has an aluminum profile.
Such options are considered the best for glazing arbors., they are often decorated with altanka. They are easy to install, but they are expensive. However, if there is no money for them, you can buy a special film and stick it on the glass that you have.
Building projects
Today, the construction of glazed pavilions allows you to make them the main decoration of the site. Design relies on the features of the landscape and the purpose of the gazebo itself.
For example, if it is conceived as a secluded corner of the garden plot of a summer house, it is alienated from prying eyes, making the glass small.Such an arbor resembles a small guest house. At the same time inside it can have a fireplace, a set of upholstered furniture and even a TV.
If the task is to create a place for receiving guests and spending time in a noisy company, create a project with a mangal design. It can be not only a space for a portable grill, barbecue or barbecue.
Depending on the inside you can fit the whole wall of cookingwhere to place the cauldron, stove with woodshed, table with tabletop and sink. Such projects necessarily include the presence of ventilation systems.
It is quite another thing when the arbor is conceived as a recreation area. The project may have an open area to provide more comfort. For example, a cooking zone can be located inside, and on the landing at the entrance there will be a place for a hammock or a cozy sofa.
It is possible to combine the construction due to the foundation and the floorlined with paving tiles or stone.
Small projects (3.2х3.5, 3.5х3.5 m) often provide panoramic glazing. These buildings look stylish, inside the arbor can be decorated with curtains and elegant wicker furniture.However, for aesthetics, they always need the appropriate design of the tracks and the platform, elevating the pergola itself. This design is appropriate when the whole garden is decorated in a similar style.
These are mostly summer frame structures in which you can sit with your whole family for a cup of tea.
Winter analogues are characterized by smaller parameters of windows and a more traditional form, which tends to be rectangular or square. Due to the adaptability of the residential structure inside them, it is easier to create an interior for any design style, be it modern or ethnic, classical or vintage.
At the same time, windows are often the decoration of arbors, differing in profile with imitation of expensive natural materials (for example, stone or precious woods).
Depending on the chosen style, they can be decorated not only with curtains, but also with shelves with fresh flowers. Glazing such constructions is easier, because here windows are used more often.
The best size of this type of gazebos is the 4x4 m log version with classic windows, lined with walls, lined with floor and fireplace.With the right approach to construction, an option with the same dimensions can also be made of stone and brick.
Covered metal gazebo can be supplemented with siding. In addition to it, you can combine metal with brickwork, sliding glass walls, or use glass only as small windows and doors. Inside there should be a place for furniture and free movement..
If the project is made in the form of a polygon, you can install a brazier in the center, make a structure with a table around which to place seating.
The layout of a large rectangular pergola can have 2 or 3 functional areas. For example, inside it you can fit a cooking zone, a bar with bar stools, a place to relax or receive guests.
Designs of spacious structures often provide for the presence of symbolic partitions that contribute to the organization inside the building.
Such closed gazebos are often as comfortable as possible and do not affect the proportionality of the landscape. They decorate, but do not interrupt the design concept.
Tips and tricks
Experts recommend that when designing a more thorough approach to the issue of destination when designing glazed gazebos. For example, option with barbecue does not provide for large panoramic windows and walls. In this case, the main material of construction should be a material with refractory properties (for example, brick or stone).
It is not always necessary to give preference to metal., as the metal glazed gazebo will be very hot when frying over an open fire.
When choosing a project of country arbors of wood It is important to consider the rules of care for the array. It will have to be regularly painted and treated with impregnations from insects and rodents..
In addition, it is important to take into account the degree of humidity in the region, since the wood may rot from constant humidity. Such facilities are preferably not used as barbecue or barbecue.because the wood is burning.
In addition to the correct approach to the choice of material, it is important to consider the location of the gazebo. It should be at a certain distance from the house, but access to it should be convenient.And in this regard, much depends on the characteristics of the landscape of a particular plot.
For example, harmoniously looks construction near the water or artificial reservoir. This may be a chalet or fanza option.
Reasonableness of the features of the landscape will allow to correctly enter into it even a concise version of a glazed gazebo. but it is desirable that the material of its construction coincides with the one from which the house is made. Moreover, it is important to take into account that harmony does not provide for different stylistic decisions.
If the house is made in a modern style, say, from a brick, the arbor of a log house will look rough and out of place, no matter how far it is located from the house.
Beautiful examples
Better understand the possibilities of designing with glazing will help examples of photo galleries.
- Laconic solution made of wood, decorated with miniature curtains. Construction with barbecue and cold-type windows.
- Brick two-level gazebo with tinted windows, lined with a side walkway and flower beds.
- Metal construction with sliding tinted glass on a separate platform, decorated with fresh flowers.
- An example of a combined glazing, imitation of the house, made of log.
- An example of a gazebo with facade glazing. Transparent roof and walls make the structure visually weightless.
- The original version with sliding walls and an unusual form of roofing. Suitable for remote areas of the garden.
- Extraordinary reception design closed gazebos with sliding mechanism.
- The polygonal design, decorated with curtains, makes the gazebo cozy and hides what is happening inside from a curious glance.
- A harmonious example of a gazebo of the combined type with tiles, metal railings of openwork forging and glazed glass.
Review glazed gazebos in the next video.
