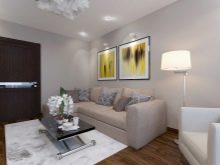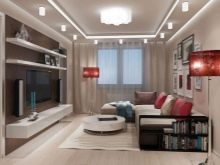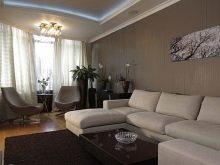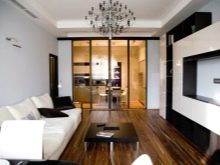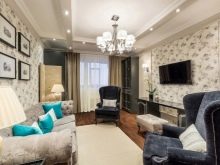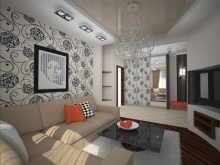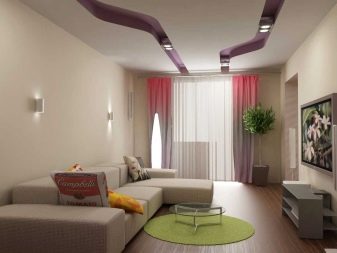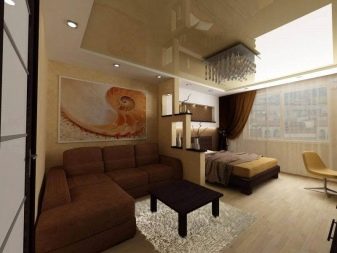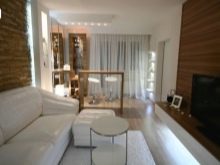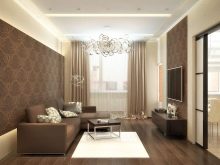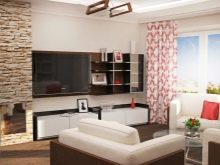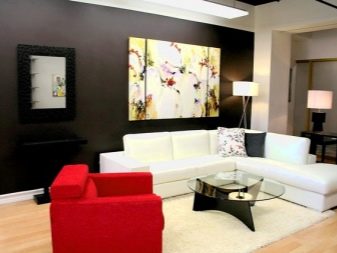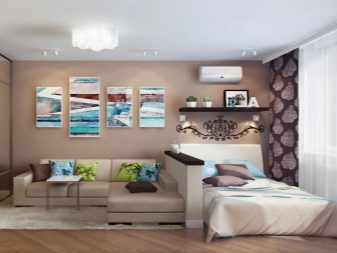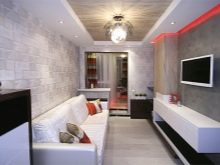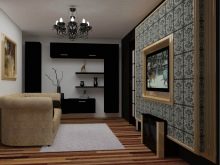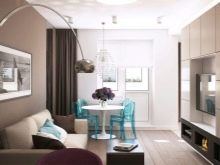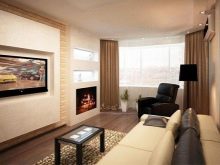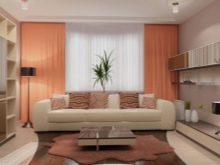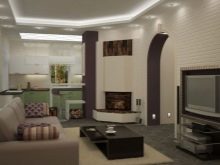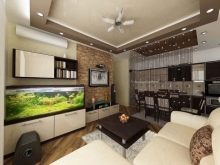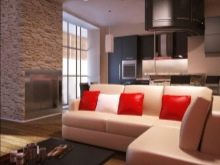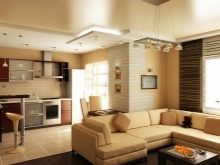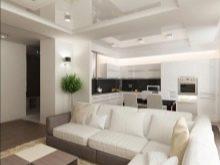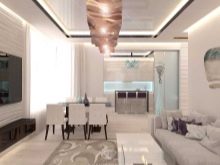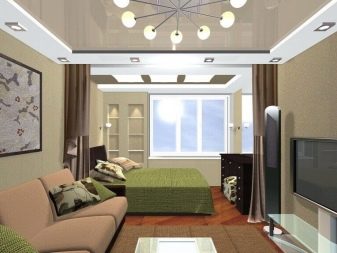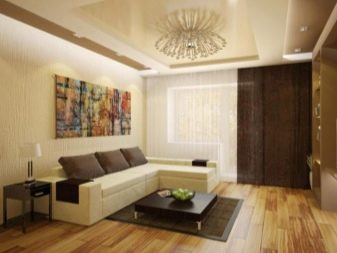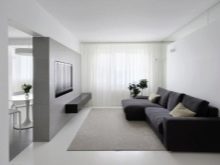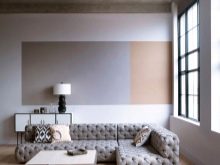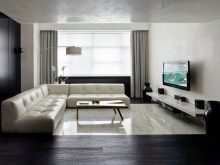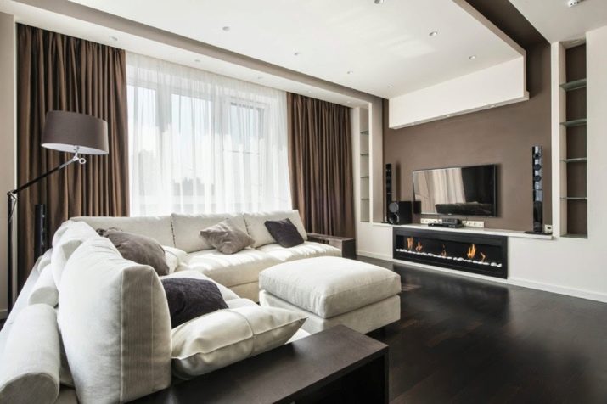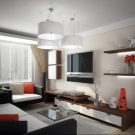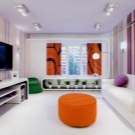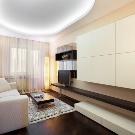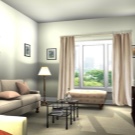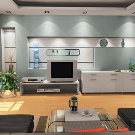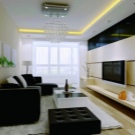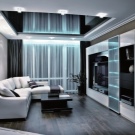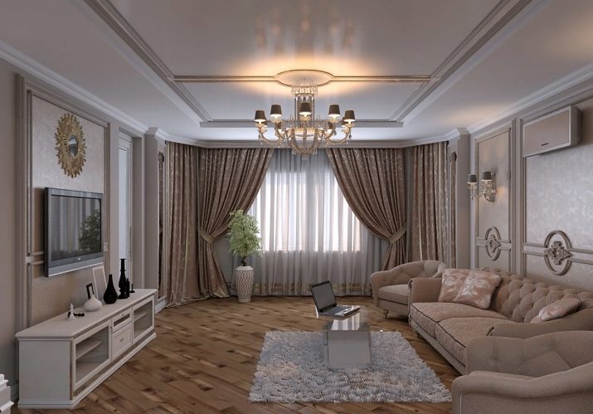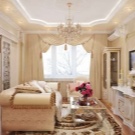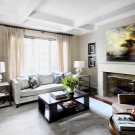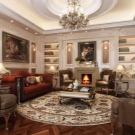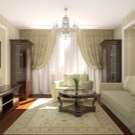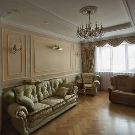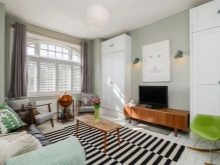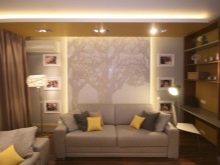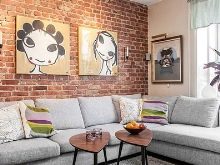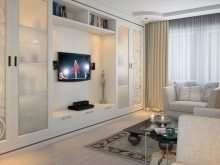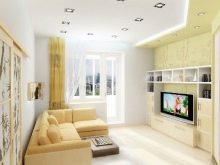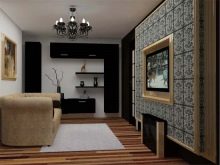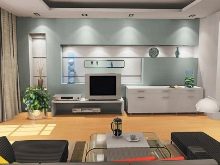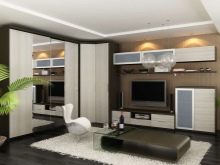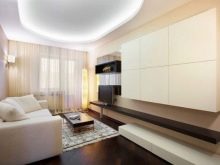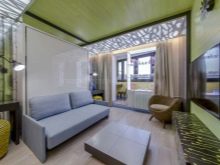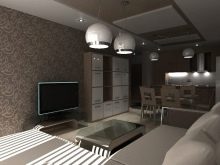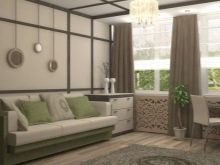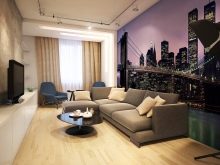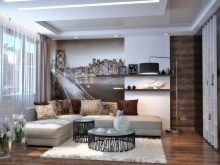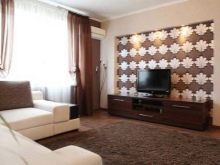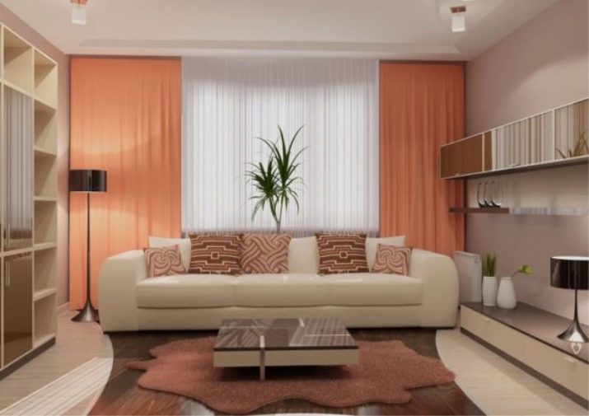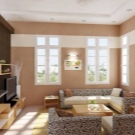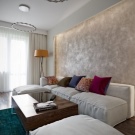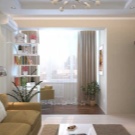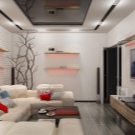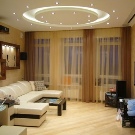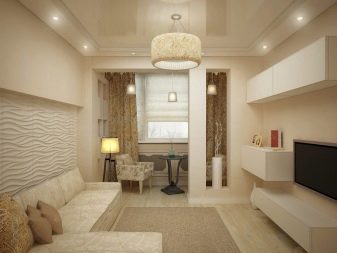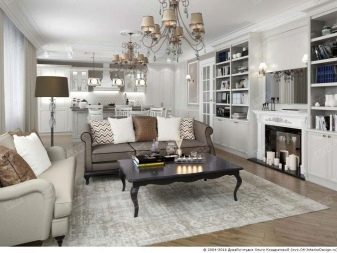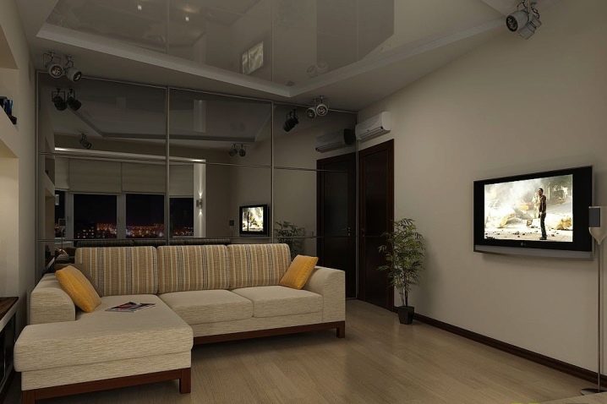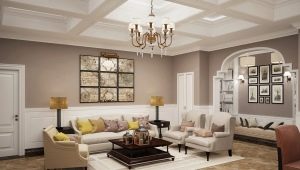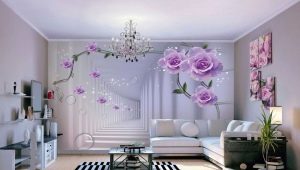Design living room area of 17 square meters. m: rules of planning and zoning of the hall
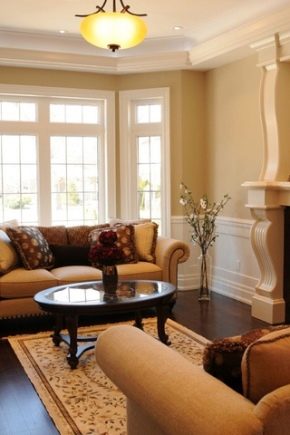
Owners of small-sized housing often have to face the problem of a shortage of square meters, but if you correctly plan the rooms and organize their space correctly, then even the smallest apartment will be able to turn into a cozy and comfortable corner. This is especially true of the arrangement of the living room, the dimensions of which usually do not exceed 17 square meters. This room is considered to be the central premise in the house, not only the whole family gathers in it, but guests also meet and organize celebrations, therefore its design should be special.
Today, there are many design ideas, thanks to which the living room can be visually expanded and create an unusual interior in it, filling the room with the atmosphere of home comfort and warmth.
Special features
Living area of 17 square meters.Although it is considered a small room, it can easily be made into a comfortable and multifunctional room, the design of which will not only please the eyes of the owners, but also help to create a pleasant atmosphere for meeting guests. To beautifully realize the interior of the hall, you need to create an individual project., and, proceeding from this, to present the room as a single center in which several zones are located, or to connect it with other rooms.
In this case, you should pay attention to the particular layout of the living room in the panel house. Rooms are characterized by a square shape, and in the construction of a “brezhnevka” they can have a walk-through space. In addition, most of the halls located in high-rise buildings are equipped with balconies, which can be attached to the room and used as additional square meters.
An important indicator for creating a design will be the number of living family members. Depending on this, the living room will perform various functional loads. For example, on an area of 17 m2 will have to place separate areas for recreation, a study or a children's corner.Since the living space is small, it is important to worry about the free space in it, for this you need to choose only the most necessary and compact furniture.
A huge role in the design of the room and plays the surface of the walls, if it is uneven, then you need to perform construction work, which can "pick up" a little living space.
The living room should be different in design from other rooms, so its decoration should use expressive decor, filling the center of the room with bright colors. Contrast items such as paintings, a fireplace, bright carpets and family photographs will look beautiful in the interior. For square rooms you should choose rich colors in the decoration, and if the room is narrow and located on the western or northern side, you will need to provide it with good lighting and give preference to the natural range.
Modern living room design is characterized by the presence of free space, therefore should maximize the area and replace interior doors on decorative arches and columns. The flooring is best used from different types of material, creating a multi-level floor.
The walls are also recommended to finish in several colors, applying for this as wallpaper, and plaster. As for the ceiling, suspended structures of simple or complex shape will be an excellent option for it.
To get the hall a sophisticated look, Do not forget about the decoration of windows. A good choice would be light textile curtains and thick curtains to protect the room from the sun. In accordance with the style of curtains, select the appropriate eaves.
The combination of rooms
Most owners of small apartments prefer to combine the living room area with a bedroom or kitchen. This project allows you to increase the actual size of the room, but creates a number of difficulties, since you have to dismantle the walls or install partitions. Most often in the apartment where the hall occupies up to 17 square meters. m, apply the option of joining the room to the bedroom. But a full-fledged and isolated place to sleep in this situation will not work, since you will need to abandon the large bed and replace it with a sofa bed.
To hide the mini-bedroom from prying eyes, you should use special partitions or in a special way arrange the furniture, creating a visual wall.
The living room is of various shapes, but if it is rectangular, it can be beautifully combined with the kitchen. As a result, in the same room harmoniously accommodates a dining room and a recreation area. But with this layout it is important to worry about the presence of good ventilation, and install a powerful hood over the stove, thus avoiding the penetration of food odors.
Shortage of living squares can also be solved by connecting the hall with a balcony. It will serve as a great continuation of the room, but to minimize heat loss in the room, the balcony must be well insulated and glazed. If you do all this correctly, you get a cozy area for a study or a winter garden.
Styles
Often hall area of 17 square. m successfully combines a dining room, bedroom, nursery and a place to rest. To make such a room look beautiful and cozy, it needs to be properly designed. To do this, at the initial stage of planning they select the appropriate design style.
To date, the interior is the most popular conciseness and simplicity, so Designers recommend choosing the following directions:
- Minimalism. The decor of the living room in this style is represented only by the necessary items. The decoration is dominated by pastel shades, and mirrors are considered to be an essential element in the decor. This also applies to furniture, it must be chosen with a mirror surface. Hull structures should be large and made of natural wood. The interior also contains voluminous carpets with complex patterns and patterns.
- High tech. Suitable for homeowners who want to see their living room in a modern version. Even with a shortage of square meters, using this style, you can get spectacular results. The room must be filled with metal, glass and plastic, as these materials are capable of creating the illusion of space. To emphasize the beauty of the scenery, you should install a spotlight in the living room.
In the decoration it is desirable to use beige and light colors, their background can be diluted with a silver, orange or blue tint. Furniture is best purchased with translucent facades and metal inserts.
- Classic. This direction is always in fashion, as it is characterized by a sophisticated design.In the classic design prefer the correct forms and clear lines. For such a hall install glossy ceilings, and the walls are decorated with plaster or wallpaper. Furniture items are chosen exclusively from wood, they are harmoniously complemented by a floor covering in the form of a laminate or parquet board.
In the interior it is undesirable to use a lot of scenery; it is enough to do with a few paintings and small statuettes.
- In addition, living rooms are often designed and European style: It combines at the same time modern and minimalism. These living rooms look simple and comfortable, they are filled with furniture of unusual shape, and the color design is striking in contrast and an unusual combination of shades.
Registration
The hall is considered a multifunctional room, so you need to arrange it accordingly, dividing into zones. When arranging it is important to consider not only the size of the room, but also a convenient layout, which for a room of 17 m2 can look like this:
- Rest zone. Its constituent objects are a TV, coffee table and upholstered furniture.
- Guestbook. In this place guests will gather and arrange not only family dinners, but also feasts. Therefore, when arranging furniture here, it is important to provide for a large table. Since the dimensions of the room are small, you can choose compact designs transformers. They take up little space and at any time allow you to create a convenient place for gatherings.
- Storage area As a rule, in small apartments in the living room install a wardrobe or wall, where you can place some of the things and clothes.
- Play corner. You will need it if there are small children in the family. For this, a small place is allocated in the room, and it is arranged in the form of a play zone.
For the interior of the living room it is necessary to choose the design in such a way as to make rational use of space, having received maximum comfort and coziness. Therefore, we must not forget about the various accessories: it is recommended to hang pictures on the walls, and decorate the shelves with souvenirs. Be sure to complement the decor should carpets, stylish curtains and original bedspreads.
Flowers will also help to revive the atmosphere in the room; they can be placed not only on the furniture, but also under the ceiling, on the floor or on the walls.
Color palette
A huge role in the design of the design plays a choice of colors that can be used in accordance with the stylistic direction. In addition, the color of the finish depends on the level of lighting in the living room. If a room of 17 square meters. m looks dark, for it is best to choose light shades that belong to a warm palette. In the case when the room is well lit, its interior can be varied with cold tones.
In addition, for small living rooms, designers recommend using white and beige colors, they will help to visually expand the space and fill the room with comfort.
Finishing surfaces in the hall can be made of different materials, but choosing a design design, you should pay attention to the combination of colors. As a rule, the background color is chosen, and only then it is complemented with two or three colors.
Bright and contrast inserts look beautiful in the living room, they make the interior unusual and interesting. For example, on one of the walls you can make a composition with the help of 3D wallpaper, install a suspended ceiling from the multicolored steps.
Appropriate ceilings with color effects in the form of drawings or original patterns are also relevant in modern design.
Beautiful examples in the interior
Living room of 17 m2 is considered small, therefore, creating its design, it is necessary to exert maximum effort and visually expand the space. The ideal option would be the choice of a light beige shade, it fits any stylistic direction and beautifully emphasizes the geometric lines of furniture in the room. The room must be free therefore, only the most necessary pieces of furniture in the form of comfortable sofas, armchairs, a small table and wall cabinets will be suitable for its arrangement.
In the decor there is a minimum of accessories, they are presented with glass and porcelain vase, family photos. As the ceiling, it is best to choose a hinged structure with a mirror surface and install both spotlights and a floor lamp; the main decoration of the room will be a beautiful chandelier.
An interesting option in the living room will also be the installation of mirror panels on the wall. In combination with a mirror ceiling, they will make the room weightless. In such an interior will also prevail light shades and a minimum of objects. The central place will be taken by a sofa with bright pillows.
How to make a spectacular renovation in the living room using small tools, see the following video.
