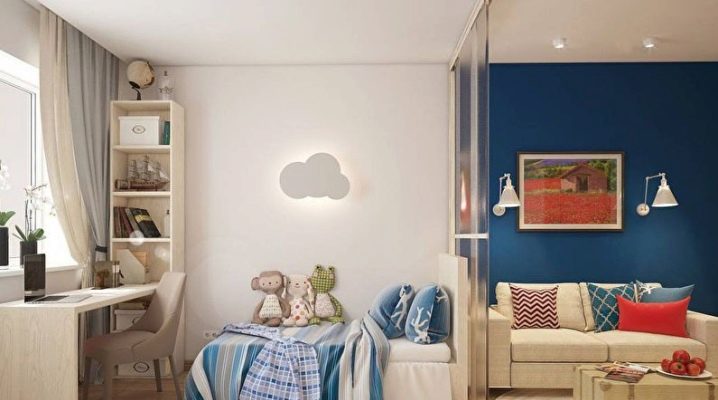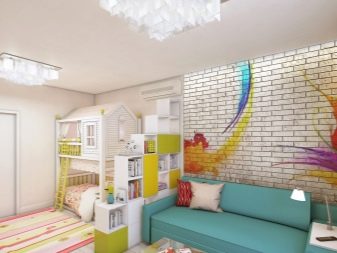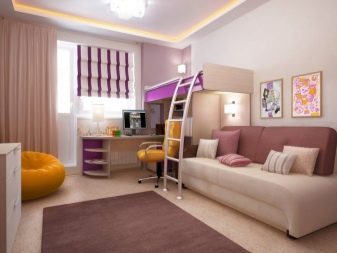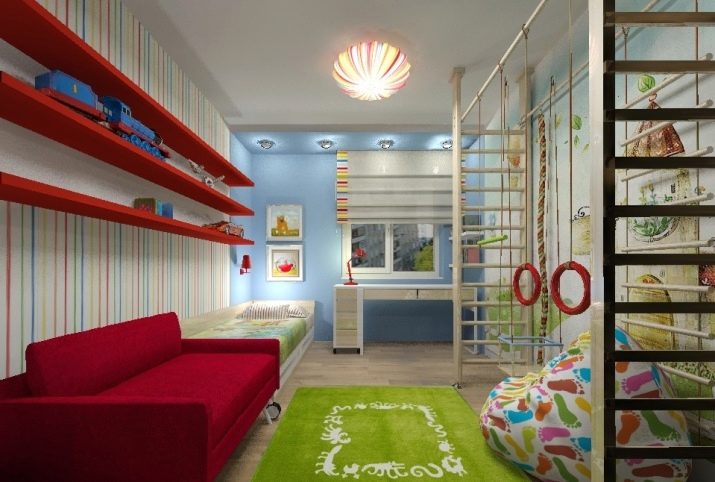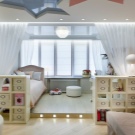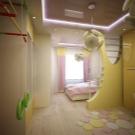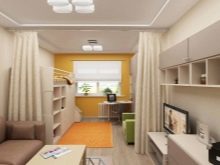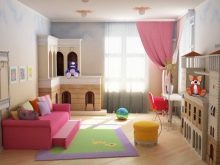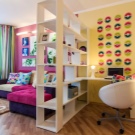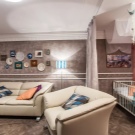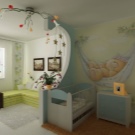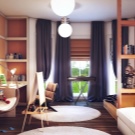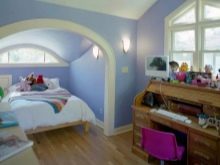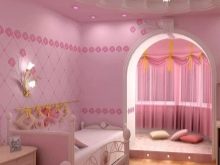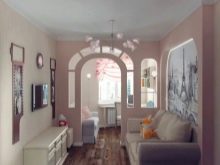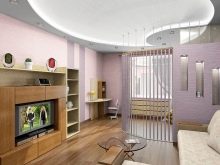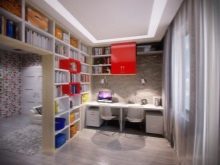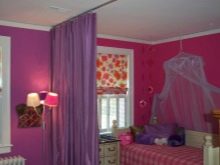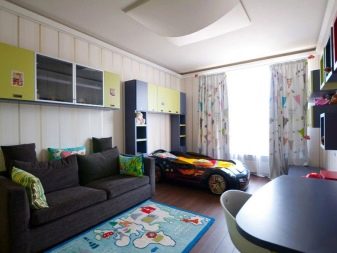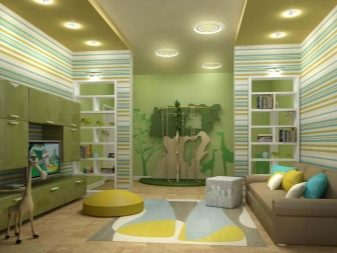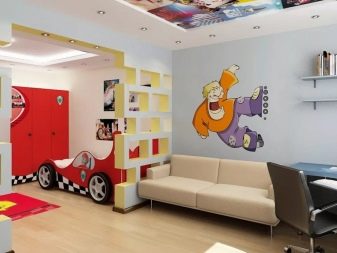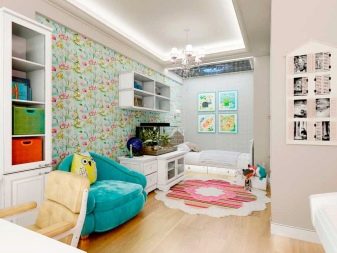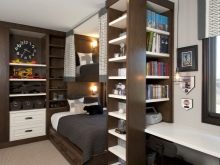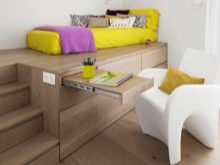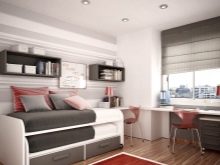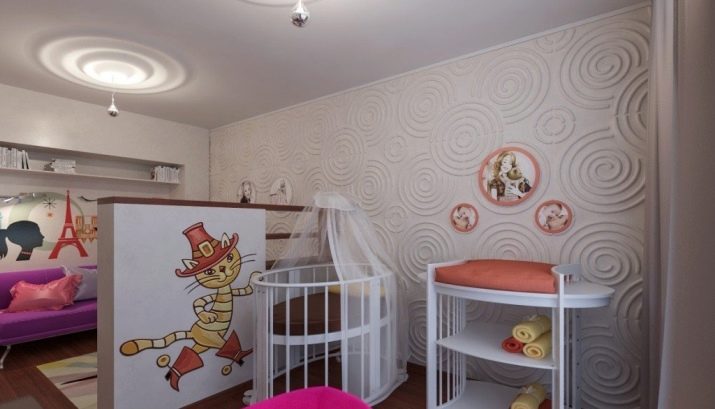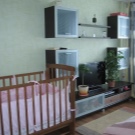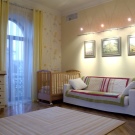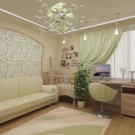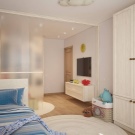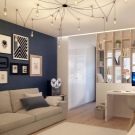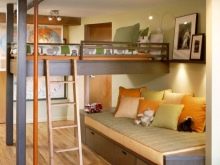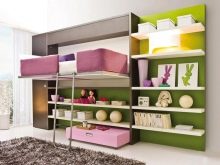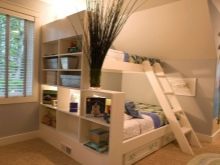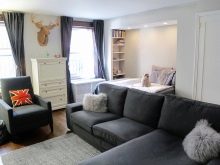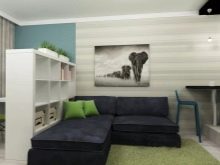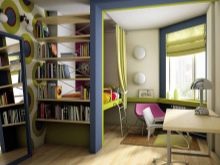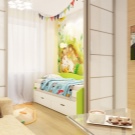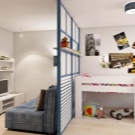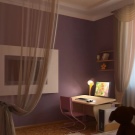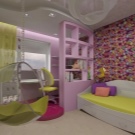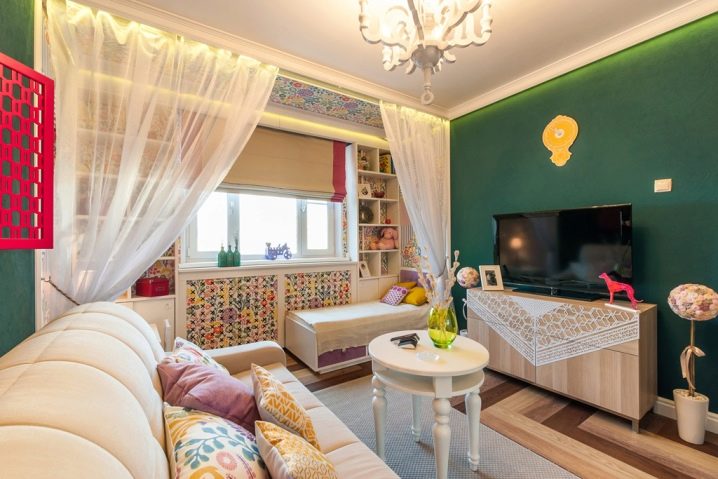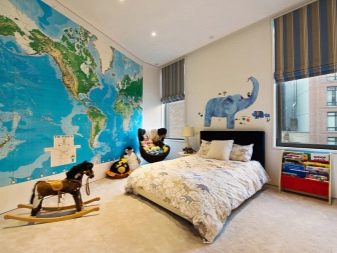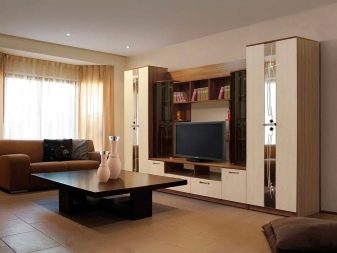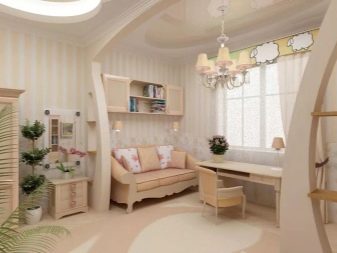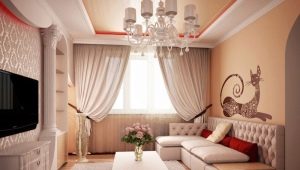Rules for combining the living room and children's rooms
In small apartments now often make combined rooms. Children need not so much space, so it is often the nursery that is often combined with the living room. Make it easy: most modern sofas are a comfortable bed, and to divide the space of a room visually you need only a little work on the design. For families with young children living in a two-room apartment, a combined children's-living room is a great option for planning.
To make such a room beautiful and as comfortable as possible, you need to think in advance about its setting.
Special features
In order to create a successful design project of such a combined room, it is important to keep in mind the peculiarities of your premises - the footage and layout of the room. If the room is not very large, be prepared for the fact that the living area will be quite narrow.The space needed by the child, of course, depends on age, but it is better to immediately allocate more space for the children so that you do not have to redo the repairs after a couple of years.
If you have a very small living room, you should not divide it into zones - it will be inconvenient from a practical point of view, and visually this layout will make the room even smaller. It is better to simply make in such a living room a neutral design for children that will suit everyone.
A stylish bright sofa will be a place for the rest of family members and a bed for a child. You can put a beautiful table for schoolchildren to study, and select a separate closed cabinet for toys.
For a living room with an area of 16 or 17 square meters, a not too noticeable separation of the two zones will do - most often this is done with the help of lighting or the color of finishes and furniture. For example, in the living room area you can make a muffled soft light, but the child, especially the student, needs full bright light. Also in the children's area you can make a bright unusual design so that your child would feel comfortable there and he would feel his personal space. The design of the living room zone will be more restrained.
If you furnish a combined living room-nursery with an area of 18 or 20 square meters. m, in such a spacious room, if desired, you can divide the space physically. This is done with the help of an arch, column, beam, curtain or screen. Such decisions will make it possible to clearly delineate the space as much as possible - this will be convenient for both adults and children. In addition, such solutions in the interior can look very stylish, if you choose the right interior.
Zoning rules
In order to divide a spacious room into a nursery and a living room, the design of a room should be thought out in advance. It is important to consider the layout, your needs, colors and style of the interior.
Even if you delimit the space with a column or arch, it is very important that the design of the two zones had something in common. This may be furniture design, colors or decorative accessories. It is important not only to divide the space, but also to unite it, so that the whole room looks harmoniously whole.
Now unusual zoning of the room is in fashion - for example, diagonally. However, for the separation of the nursery, it is better to use the classic layout and divide the room into two squares - the nursery should be as separate as possible so that the games of the children do not interfere with the adults.
It is interesting to differentiate the space with the help of floor finishing - for example, you can choose an unusual multi-colored laminate for the nursery, and for the living room - a laminate imitating wood in a more restrained range. If you add to this a different color of the walls and lighting, you get a very good version of zoning for the hall of medium size.
If you have a spacious room, you can separate the nursery from the living room using the arch. It is especially relevant in classical interiors, but it will be interesting to look both in the modern style and in eclecticism, and even in the country style, if you make it out of wood. This is a stylish and interesting option that will allow you to really select two separate rooms.
Purely symbolically, you can divide the space by adding a column or a beam to the interior. It can look very interesting and become a separate decorative highlight of your room.
If you want to separate the two zones as much as possible, you can hang the curtains or put a screen. The plus of such a solution is that both children and adults will have a truly enclosed space in which you can feel comfortable.At the same time, not all interiors have a curtain or screen that will look good, so the design should be given special attention.
Style decisions
To create the right atmosphere in the room will help properly selected finishes, suitable furniture and stylish accessories. In order to choose all this, you should decide on the style in which you want to furnish the living room-nursery. It is necessary that the situation of the two zones looked like one, but still differed.
Most often, a children's corner is made more bright and colorful than the main interior of the living room. This can lead to the fact that the children's area will visually drag on more attention, and the interior of the hall itself will look faded. To prevent this from happening, Try to choose the primary colors for the nursery and for the living room about the same in saturation: if the nursery is in pastel colors, the living room should be made light, and vice versa.
It is also important to select individual objects in the interior - this can be done with the help of contrasting colors. The dark sofa will stand out against the light walls, and the white carpet on the dark floor.
If you have a small living room and there is no possibility of a visual division of space, the combination of the living room and the nursery will become more difficult. Nevertheless, it is quite possible to make such a room cozy for everyone. Try to find a compromise in the interior - it definitely should not be pale and boring, but it should not frankly resemble a children's room. It is also important to furnish such a living room not only with furniture that you will use all together, but also with personal items: Let the child and the adults have separate tables, chairs and cabinets.
Tips of design
The design of a living room with two zones can take a lot of time and effort. It is important to make a cozy space in the apartment, which will be good for both children and adults.
In the spacious room in the children's area can accommodate a separate bed. This is especially true if your sofa does not fold out, or if you have several children or a child under three years old. The crib will organically fit in almost any traditional interior. If we are talking about a small child, for his comfort in the common room it is better to hang the bed with tulle.
It is difficult to arrange the living room-nursery in a one-room apartment, because in this case the room is also the bedroom of adults. Usually in such cases, the adult bedroom and the living room area are combined - a comfortable sofa and bedside tables with floor lamps will contribute to this. However, in a particularly spacious room it is sometimes possible to place three zones at once. In this case, usually the living room area is small and purely symbolic - it has a couple of chairs, a TV and a table.
If you have high ceilings and you are not afraid of major repairs, you can make space for children on the second tier. Depending on the layout of the room, you can consider the placement of supporting columns and stairs. The ceiling on the second tier will be very low, however, this is an acceptable solution for a children's bedroom.
On the lower tier, you can safely furnish the living room to your liking. Such types of interiors look especially relevant in the country style, in the Provencal and Mediterranean style.
In the spacious room there are ways to divide the space with the help of furniture - unlike arches and columns, such partitions will be functional and will allow you to make the most efficient use of the available square meters.Such an interior will look very natural, as if you unintentionally divided the room into zones. Due to this, the room will be visually more spacious, and the two zones will definitely be perceived in the same style.
One of the ways is to divide the room with the help of a corner sofa. Sometimes they put a long coffee table, which also makes it easy to separate the room. Finally, you can put in the middle of the room a through-rack for books, which also perfectly serves to divide the space.
It can be difficult to combine a nursery and a living room in the same style. However, it is very important that they harmonize. If the living room is made in a classic style, the children's area should also resemble a palace. If you appreciate the style of country, and in the living room, and in the nursery should focus on natural wood. If you are planning a bright nursery, you can choose eclecticism or high-tech style for the living room.
Connecting the living room in a conservative style and the nursery can be difficult. In this case, try not to make the interior of the nursery too boring and monotonous. Even in a traditional setting, you can add a few elements that will refresh the design.If you think that children's clothes and bright colors categorically do not fit into the atmosphere of your living room, you should think about curtains to separate the two zones.
Beautiful examples in the interior
Eclectics is characterized by an abundance of bright colors in the interior, so often people are faced with the problem of how to visually zone a children's area and a living room so that they are not too similar. One of the ways is to choose furniture of different styles. In the living room it can be more refined and sophisticated in design furniture, and in the nursery it can be simple and concise. Another way is to make dark walls in the living room area, and to place metallic accents among the furniture and accessories. Children in this case should be done in bright colors with a small amount of dark elements.
It is very interesting to furnish a colonial-style children's living room. Decorative maps, a globe, antique-decorated watches, models of ships and animal skins - all this will interest children. The living room area can be made more restrained, and the nursery can be decorated with such accessories.
If you have a spacious country-style living room, it is best to use a wooden beam and separate lighting to separate.It is quite simple to furnish such an interior, however, too bright colors will have to be avoided, because the main thing in the country style is natural materials and natural colors. Mostly it is worth choosing wooden furniture, and metal parts can look interesting as accents. If you want to add more saturated colors in the nursery area, you can do it with the help of textiles - carpet, rug or pillows.
In the living room in classic or Provencal style it is easy to place a children's room for a girl. You can jointly choose elegant curtains, fine white furniture, a bed and sophisticated décor elements. If you are equipping a room for a boy, it is necessary to maintain the interior in a simple, uncluttered style.
How to combine the living room with the nursery with a curtain, see below.
