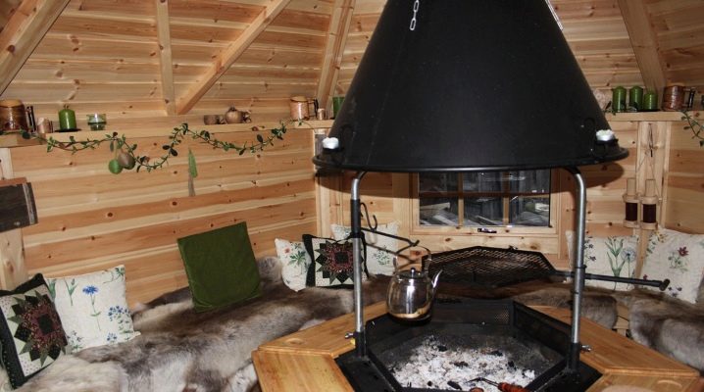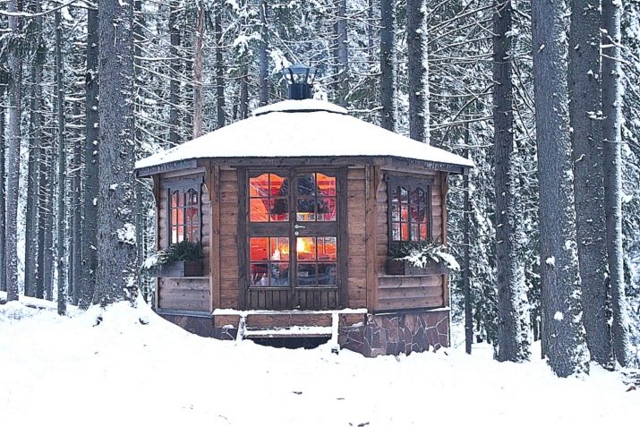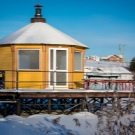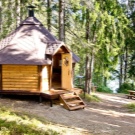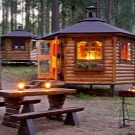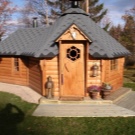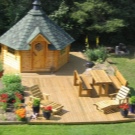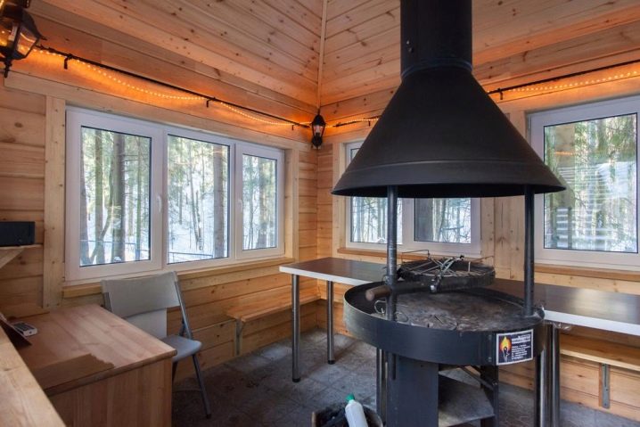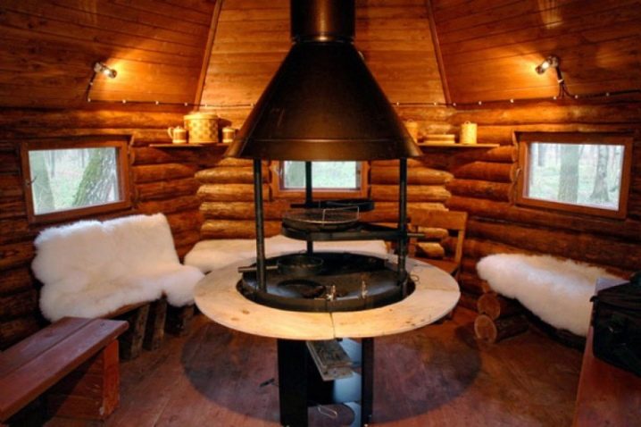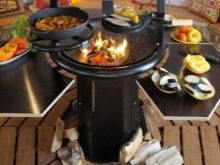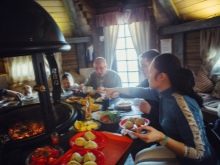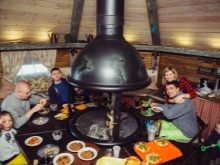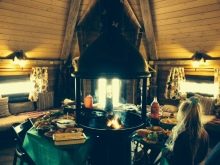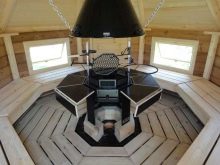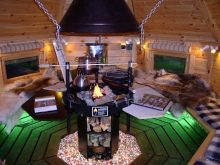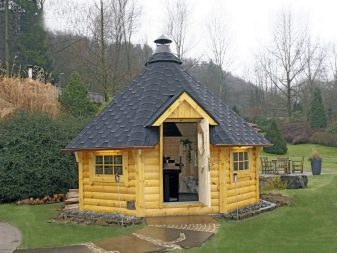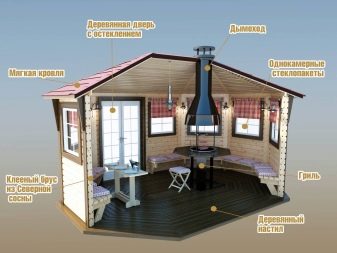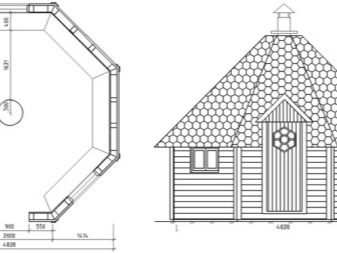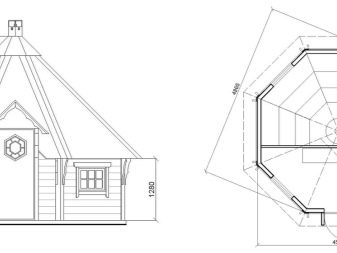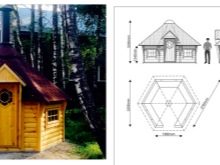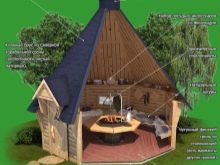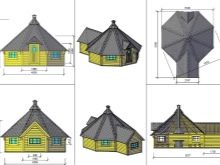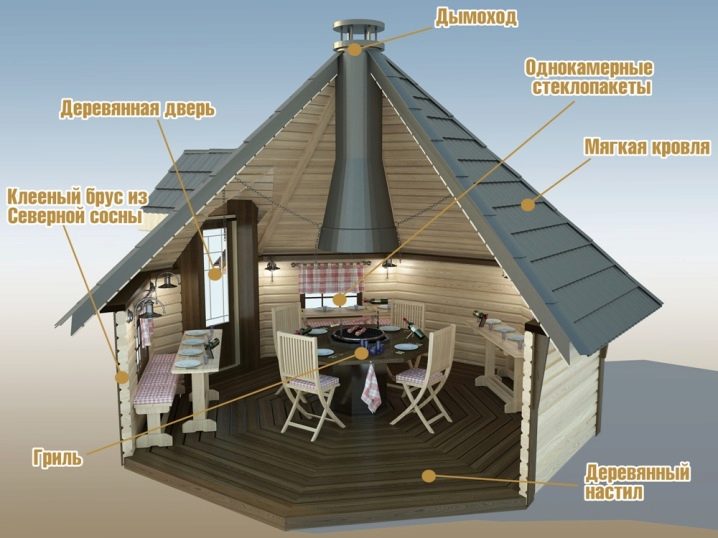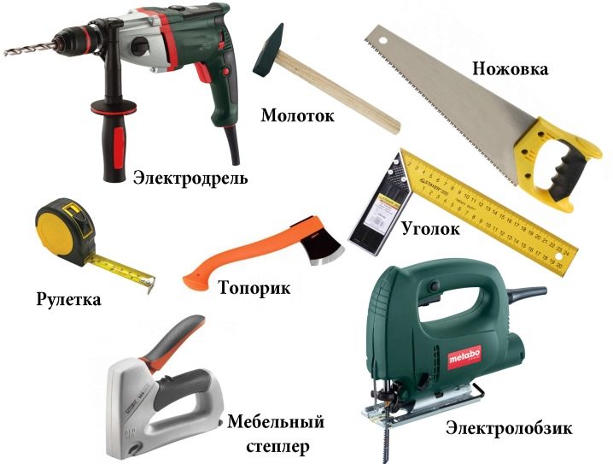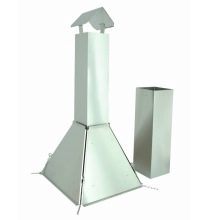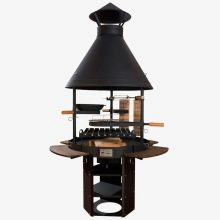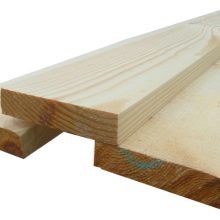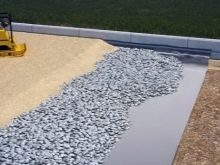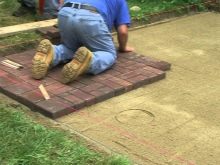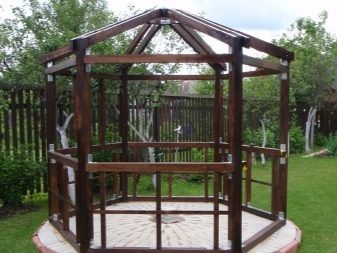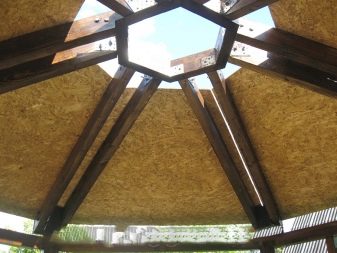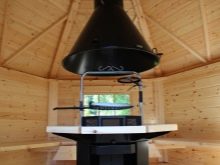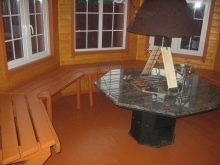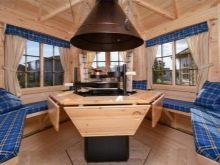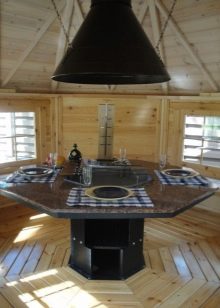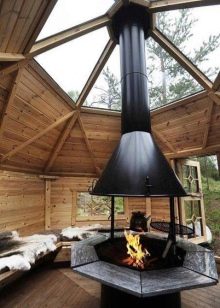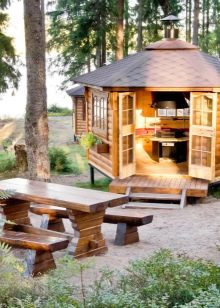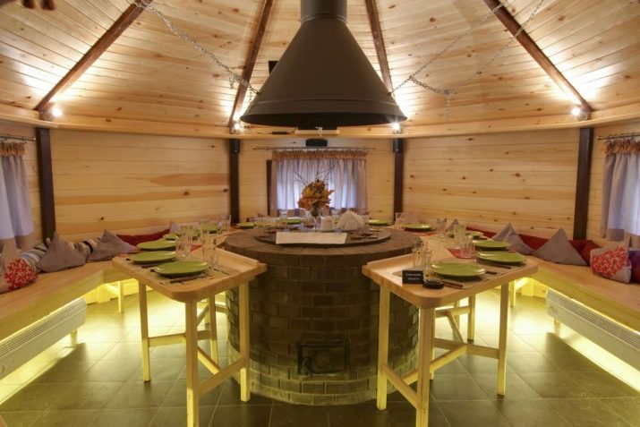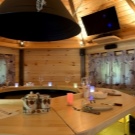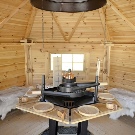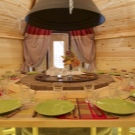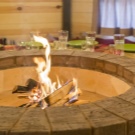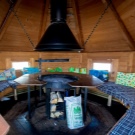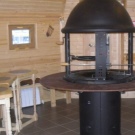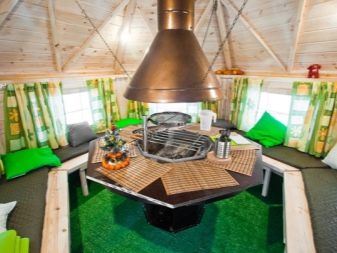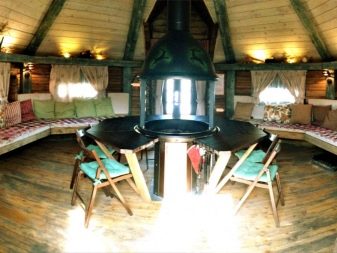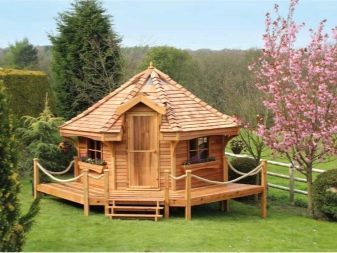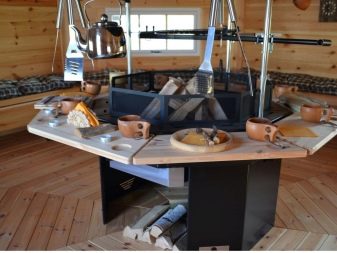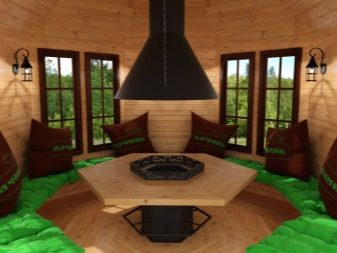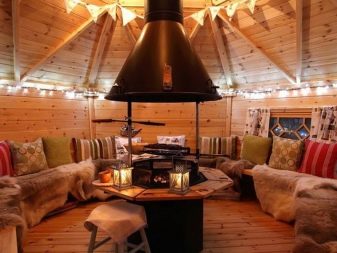Features grill house
Despite modern technologies and well-equipped housing, every person lacks unity with nature, therefore, most urban residents try to spend their free time outside the metropolis, arranging country meetings. To do this, many are building on their plot of land a grill house, which is an ideal place for a comfortable stay in the family circle and meeting friends. Due to the unique design, in such a building you can cook any food on an open fire regardless of weather conditions, since the building is being built closed and reliably protects the rest from the wind, nasty rain and even blizzards.
Description
The grill house is an arbor that allows you to cook food directly inside the building. The main feature of this structure is that it can be used both in the summer and in the winter season. Usually grill houses are built of solid wood in the form of a closed hexagonal structure, in which there is a door and windows. The foundation structures, as a rule, set of durable materials. The roof of the buildings is made of natural wood, giving it a triangular shape, externally install a chimney on the roof, which is connected to the hearth.
The interior of the so-called Finnish houses is standardized - in the center of the room they have a universal oven and additional accessories in the form of a smokehouse, spit and barbecue. In addition, for a comfortable pastime, the design is complemented by tabletops and benches decorated with animal skins or pillows.
The construction of such structures is not particularly difficult. It’s quite realistic to do it yourself since all the work is done in the same way as usual arbors. If you correctly perform the installation, the grill house will serve not only as an excellent place for cooking, but also will warm the room well in winter, creating all the necessary conditions for rest.
The main advantages of such buildings include:
- Cooking opportunity on the coals meat, fish, potatoes and hot drinks.The unique smell of smoke gives the dishes an exquisite taste that cannot be compared with any restaurant menu.
- Convenient conditions for a good rest. To enjoy the live fire and to please your loved ones with your culinary masterpieces on the grill, you do not need to leave the premises and make a fire. This is especially true when it’s raining or snowing.
- Multifunctional. Such designs are often combined with extensions for the night and baths. Due to this, the Finnish house turns into a full-fledged summer housing in the country.
- Comfortable layout. Outside the cottage building may seem small, but since it has a six or octahedral shape, the rooms inside are spacious.
- Good air circulation. Despite the fact that inside the buildings there is a hearth, modern ventilation systems provide fresh air.
As for the shortcomings, the only disadvantage of such houses is the high price. But there are many budget projects, thanks to which you can build an economical version of the design.
Projects
Homeland house grill is Finland.Thanks to the convenient design and elegant look, he has successfully recommended himself all over the world, and the majority of summer residents dream of such a construction on their site. Before you install it, you must carefully consider the layout and design of the structure. For this, a project is first drawn up, and the type of future arbor is selected. The structure is most often made in the form of a six-, seven- or octagon. Hexagonal shape is considered the most popular in projects.as its construction is carried out quickly and is inexpensive.
The seven-sided house is characterized by the presence of asymmetry, thanks to an interesting shape and an additional face it can be originally designed in any style. As for the octagon, then it is chosen for large Finnish arbors, designed for a family of 6 people. Its installation is costly and time consuming, since construction requires a lot of materials. But it is worth noting that the octagonal arbor looks the most attractive and luxurious.
Such a house will be an excellent addition to the landscape design of the cottage, located on a spacious plot of land.
To properly draw the drawings, you also need to know the size of the planned structure. Finnish house is usually made with a diameter of 3 to 5 meters and a height of 2.5 meters. Choosing the size of the structure, you should consider the following nuances:
- Number of personsthe building will be designed for. For a family of 4–5 members, it is enough to choose a project with a base diameter of 4 m. If meetings of guests are often held, it is advisable to install a gazebo over 5 m.
- Features of arrangement. Depending on whether the room is equipped with a brazier, barbecue or hearth, the area is calculated. In some cases, they simply put a stove in the center of the building.
- Availability of additional rooms. Recently popular projects with an extension. Houses with bath, sauna and kitchen are the ideal place to stay outside the city, as in one building there is everything you need for this.
- Budget. Large-size winter construction will require more expensive building materials, including thermal insulation. As for the summer arbor, it will be cheaper.
An important indicator for the project is the material from which the house will be installed. Usually, it is built from a mini-bar, but you can use a trim board.The internal layout should be calculated so that the area of the room is divided into two parts: the larger one is meant for the table, and the smaller one is for the rest area.
Installation
Installing a Finnish house, like any other building, provides for a set of appropriate tools and building materials. Therefore, to build such a structure from a bar with your own hands, you will need to prepare them in advance. As a rule, for this you need a tape measure, an ax, a hammer, a tape measure, an electric drill and screws. Installation work will not be particularly difficult if there will be assembly instructions and special equipment for laying the foundation.
As for the materials, their choice should be given great attention, otherwise the grill house will be fragile and will last a short time. For the construction will need:
- chimney and smoke box;
- lining;
- grill stove;
- heat insulation;
- washers and nuts;
- Entrance door;
- medium sand;
- rubble;
- polyurethane foam;
- double glazing;
- timber;
- edged board;
- soft tiles;
- paving slabs.
The first step is to determine the location of the building.Structures are usually installed near the main house between buildings. Before laying the foundation is plotting the plot. To do this, follow these steps:
- remove topsoil;
- fill the selected area with sand and rubble;
- carefully compact the layer of materials and prepare plastic pipes for installation;
- to lay paving slabs and to issue its edges a curbstone.
Then you can proceed to the manufacture of the frame with the help of support beams with a length of 2.5 m and a cross section of 100 × 100 mm. Six beams are installed vertically and perform their horizontal connection, using bars 1.5 m long with a section of 80 × 80 mm. Fastening is done in three places: below, above and in the middle. It is important to check the angle between the fastened parts, it should be 60. In addition to the main beams, additional bars are also installed, intended for doors and windows.
The next step will be the installation of the roof. To do this, first assemble its frame of boards with a section of 50 × 100 mm. It is best to choose a hexagon design., thanks to which the inner diameter will create a hexagon proportional to the tube for the hearth.As the basis of the roof serve as rafters, prepared from edged boards. They need to be fixed with metal corners and screws.
The grill house lining is carried out with OSB or other moisture-resistant material. Inside the wall it is recommended to sheathe clapboard. When the walls are ready, you must install the doors and windows, which are mandatory components of the Finnish structures. Upon completion of all construction work, a previously acquired hearth is installed in the center of the room and the building is decorated to your taste.
Tips and tricks
Recently, many gardeners prefer to build grill houses on their garden plots. They fit beautifully into the landscape design of the site and serve as a great place to relax at any time of the year. To make such a design more convenient for hanging out, the specialists It is recommended to equip it as follows:
- Supplement the building with rooms for spa treatments. Using the heat of the hearth, you can build a good sauna. So, inside the gazebo will appear not only a place for a dinner table, but also a steam room. In addition, the shops are best to get folding.If necessary, they will act as a bed.
- Install ventilation. To do this, braziers need to be installed together with a pipe for air vent with a hole of at least 20 cm. Special patio floorings are provided for grills, they provide excellent air exchange inside the room. The room should also be aired regularly.
- Think through the right layout. Usually, a grill with a chimney and hood is placed in the center of the house, and benches are placed along the walls.
- Finnish construction can be performed using different types of foundationthe ideal choice is columnar base, since a gap will be formed between the ground and the walls and there is no need to install air vents. In the event that the foundation is chosen as a concrete slab, then it is necessary to lay pipes for ventilation in it.
Reviews
Grill houses are in great demand among developers, as they are easy to install and allow you to fully relax in nature regardless of weather conditions. Most of the gardeners who built such structures on their sites were satisfied. Finnish buildings have received a lot of positive feedback. because they are multifunctional gazebos in which you can not only cook delicious food, but also have a great time with family and friends. Thanks to a wide choice of projects, they became available to everyone. Anyone who wishes, given their financial capabilities, can independently build both a simple house and a structure consisting of additional extensions, including a bath and a kitchen.
Beautiful examples
The cozy grill house has opened up tremendous opportunities for a great rest from the city rush on its own plot. In order to fully enjoy the beauty of the fire and to please the guests with a homely atmosphere, it is necessary to provide an original design of the room. Finnish Scandinavian-style houses are very popular with designers. The naturalness of the interior in this case, emphasizes the wooden walls. Compositions from ornamental gourd, cones and mating of onions or mushrooms will also help to make the room unusual.
We must not forget about the design and colors, because they will help to diversify the situation and give comfort. Emphasize the hospitality of the owners and recall the Russian traditions handmade lace napkins.A good solution would be to decorate the house under a hunting theme, decorating the walls and benches with the skins of animals. For the most daring owners fit the interior in the style of a pirate ship, here, of course, you have to make the most fantasy.
A huge role in the design of the room will play colors, so it is important to think about the palette for curtains, benches and pillows. Textile curtains will become a beautiful addition to the decor, while bright colors will fill the house with energy, and the classic colors, on the contrary, will allow you to relax well. Light shades without patterns will visually expand the room and make it not more spacious, but reduce the figures and the cell on the textile.
An interesting video on the assembly of the grill house, see below.
