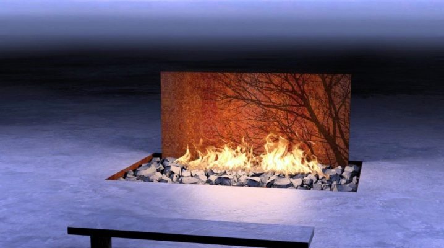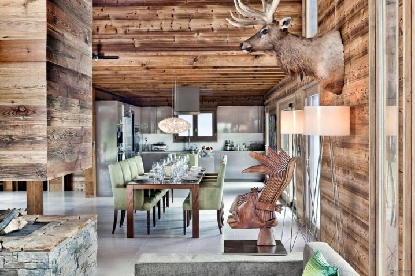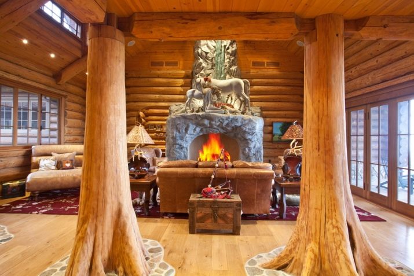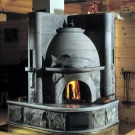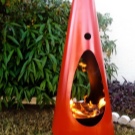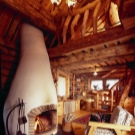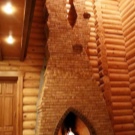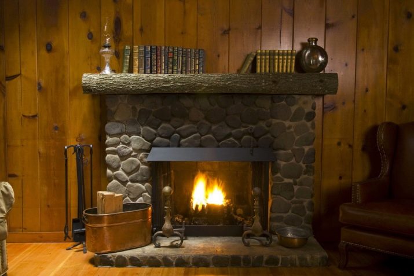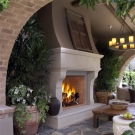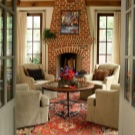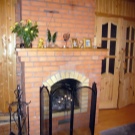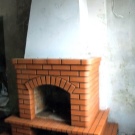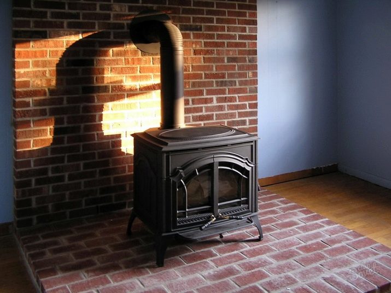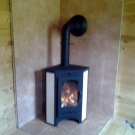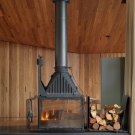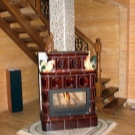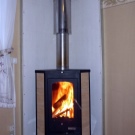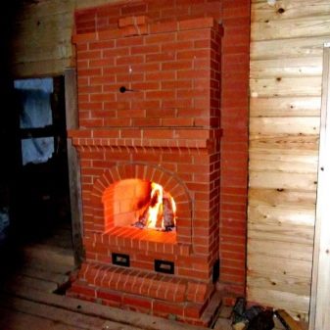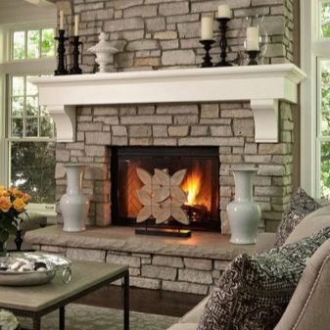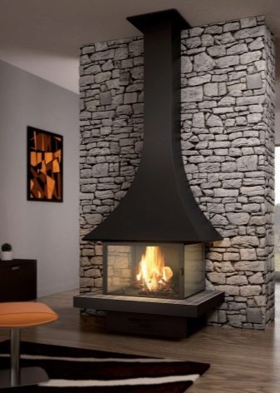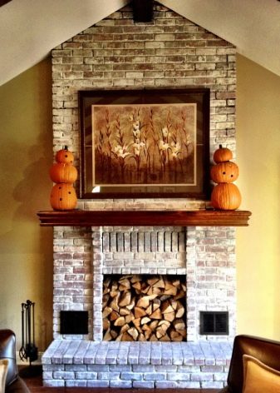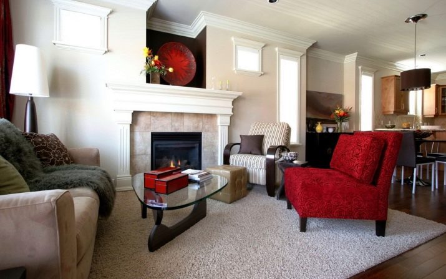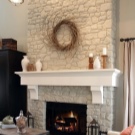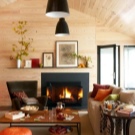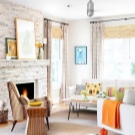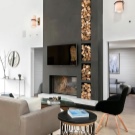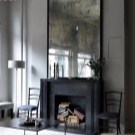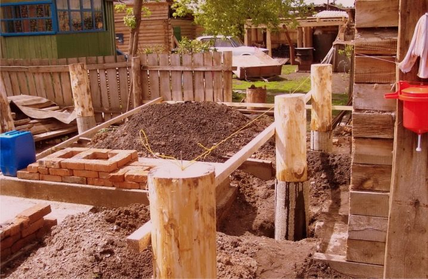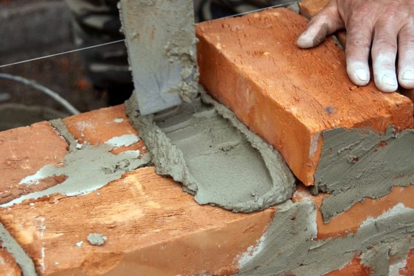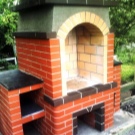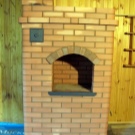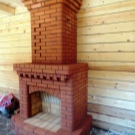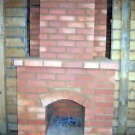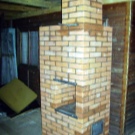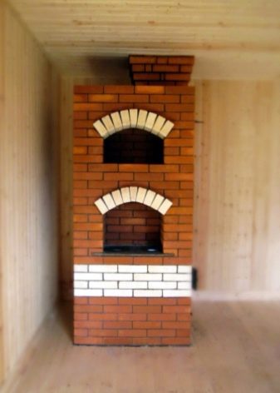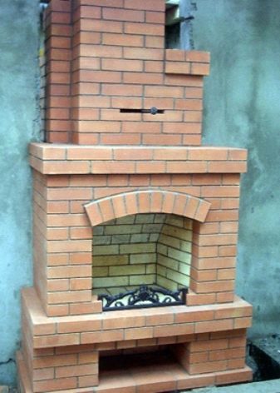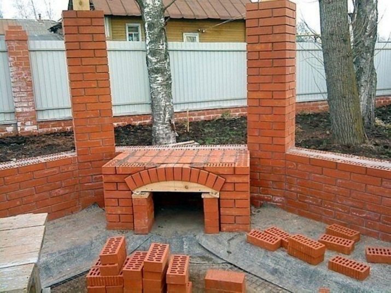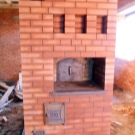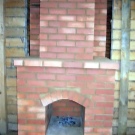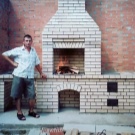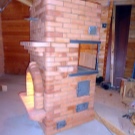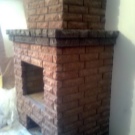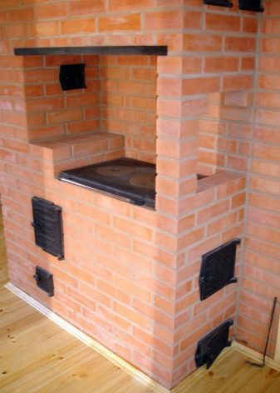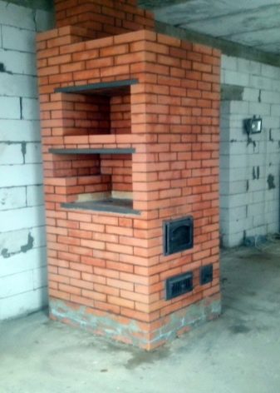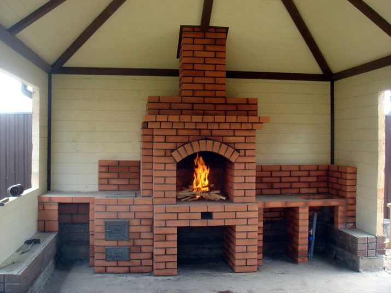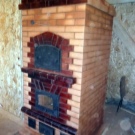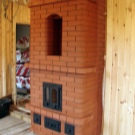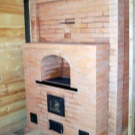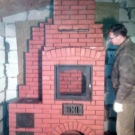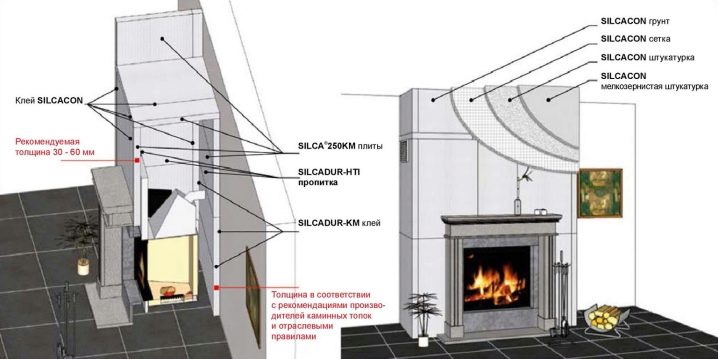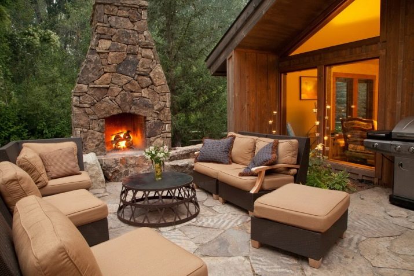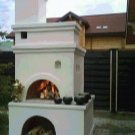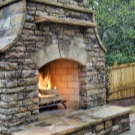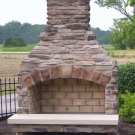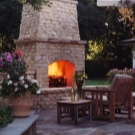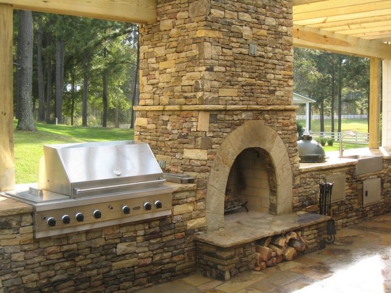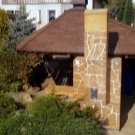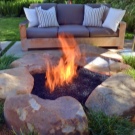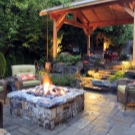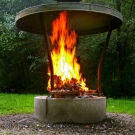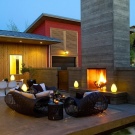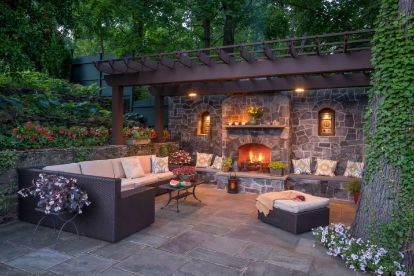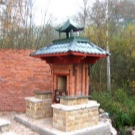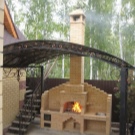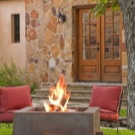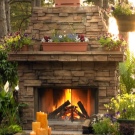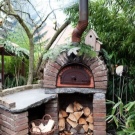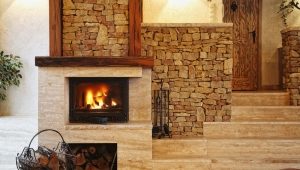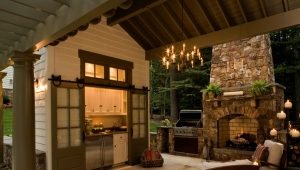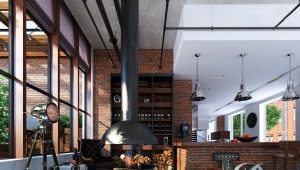How to build a fireplace with your own hands?
Everyone knows that maximum relaxation can be achieved with the help of contemplation of flowing water and a slight crackle of firewood in an open fire. Therefore, many people living in country houses, dream of a fireplace in their room, creating an atmosphere of serenity and peace. It is worth noting that the presence of a fireplace insert indicates the well-being and high social status of the owner of the house.
Today, many companies offer various fireplaces that differ from each other in design and functionality. However, the acquisition of a finished structure is considered a rather expensive service, so many people are beginning to think about how to build a fireplace with their own hands. If you decide to build a fireplace insert yourself, this procedure will be less expensive, and this article will help you to understand the construction procedure in detail.
Subtleties of the choice of design
If you have not erected fireplaces before, you might think that it would be impossible to build a fireplace in the house yourself, but this opinion is wrong. However, when laying the stove you need to be extremely attentive to every detail and carefully study the theoretical material.
A fireplace is an ordinary stove, which has an open hearth. The design heats the room with the help of the heat generated, which is formed on the basis of combustible fuel. At the same time, fireplaces have a simple construction, in which there is only a firebox and a chimney.
The chimney should have a curved shape so that sparks and smoke from the flame do not enter the room, and rain or snow from the street does not enter the house.
In past centuries, European countries have exploited portals as the main source of heating in the house, but at the moment it has a more decorative function, or is used as an auxiliary heating.
To operate the portal as the main source of heating is unprofitable, because it has a low heat capacity. The unit gives only 20% of the heat to the room, and all other heat remains volatilized through the chimney with air flow.Another disadvantage of the fireplace insert is uneven heating of the room.
This happens because a significant proportion of the heat enters the room from the firebox, and the side walls practically do not heat the room. To improve the performance of fireplaces, it is recommended to build fireplace inserts of sufficient width and shallow depth.
Such structures can be built in the house of ordinary bricks, paying special attention to the decorative component of the unit. Before you begin construction, you should develop a design of the unit. You will need to find a fireplace diagram, which will show the place with the fireplace insert.
As a rule, the fireplace is installed opposite the entrance doors. However, if there is a desire, then you can build a portal of the angular type, or install it separately. There is a large number of models of fireboxes, which you can choose based on the dimensions of the room and the taste of the inhabitants of the house. You should not build a fireplace insert in front of the windows so that no drafts occur.
Before you start building, make calculations of the chimney cross-section.You should carefully do the calculation so that the diameter was chosen correctly.
Care must be taken to ensure that the room has a constant supply of fresh air, and the basis for the stove is reliable. Therefore, before construction should prepare order, which is a detailed diagram of each brickwork in the fireplace. You can use ready-made schemes. For each type of fireplace has its own order. With the help of drawings you can understand the rules of laying.
Focal type
Before you install the fireplace, you need to choose the type of hearth. There are opening and closing types of fireplaces.
The closed fireplaces represent the basis from cast iron which from the outer party is enclosed with a brick or a stone. When using a fireproof door, you will be able to observe an open flame without interfering with the burning process. Cast iron cassette is cheaper in price than bricks and its operation will cost less. Fireplace open and closed can be made by hand.
Fireplace base
The future portal should be on the foundation.If you are planning to build in a one-story house, then the depth of the bookmark should be at least 0.5 meters. For two-storey houses should be increased to a depth of 0.8-1 meters. The most affordable option is reinforced concrete.
Foundation Bookmark Rules:
- a hole for the foundation must be excavated around the perimeter of the fireplace. Use the level to measure the bottom;
- in the hole should be placed broken bricks or stones of large size and it is good to tamp them;
- after that a layer of cement is poured into the pit. Align the layer and repeat the procedure;
- the inner walls of the foundation are also poured with liquid concrete solution, and the outer part must be laid out on a dense thick solution;
- the layers are poured until about 30 cm is left up to the top of the pit. Ensure that each layer is even;
- then follows the waterproofing, which is made of two sheets of roofing material and clay mortar, to lay two rows of brick.
Thus, to a clean floor should remain about 7 cm. This recess will be the basis for a home fireplace.
How is the laying
The chimney laying practically does not differ from the furnace.It should have the same quality in order to get a high-quality monolithic construction. For ensuring the reliability of the ligation of the longitudinal and transverse seams. For these purposes, you can use an incomplete-size type of brick, or use the alternating method of knotted and spoon parts of brick in the corners of the fireplace.
Ensure that the seams have a strictly defined width:
- for a simple brick 0.5 cm;
- for refractory: 0.3 cm.
If this condition is not met, the masonry loses its strength and when heated, the seams undergo deformation. To ensure uniformity, use a smooth plastic solution.
Before laying the red brick, it should be placed in water for a few minutes so that it does not absorb the liquid. If you choose a refractory brick, you can immediately use it.
To ensure good adhesion of the solution, you should wash off the dust from it. It is unacceptable to use ceramic and refractory bricks for bandaging sutures at the same time, because they have different working data, as well as the coefficient of expansion.You should not lay bricks chipped inside the flue channel, because it will interfere with the normal circulation of gases.
Laying features
Once you have completed the preparatory stage, you can build the fireplace itself. The process of laying itself takes place in this way: with one hand, you need to put a brick on a wooden rail and press it, then the solution is applied to the material and it is nailed with a light slap. Bricks are stacked in layers. Do not allow the clay solution to push the rod, and the clay came out of the cracks.
When laying the bottom row of bricks should fall on the edge. Check each layer with a building level and a square. The angle should be 90 degrees. Do not forget to check the diagonals.
When you begin laying the vertical layers, use a trowel and a trowel. The solution should be checked by hand in order to exclude the ingress of small stones and other debris.
Each row should be checked against the drawn drawing and the laid out layers should be hatching with a pencil.
It is not allowed to contact the fireplace with external walls so that temperature fluctuations do not occur, and the laying is not destroyed.
After you finish laying several rows, you should remove the slats. After the third row, you need two tabs for the fireplace grate. Pay special attention to the ledges. They should be laid out with the help of halves of bricks. Grouting is carried out using a colored decorative solution.
After you finish building the structure, you need to remove the excess solution from the internal walls of the chimney and the firebox. Plastering of the fireplace is not necessary.
When you will lay the firebox, pay special attention to the position of the pipe, it should be a strict vertical shape. For laying chimney, which is located on the roof, used cement and sand.
Close the roofing carpet with an overlap, thus protecting the hardwood floor from the flames of the fireplace.
To increase the heat output of the fireplace, the wall of the fuel section should be at an angle, and the side walls should be turned outward, while tilting the back wall at a slight inclination forward.
How to calculate the size
If you decide to build a fireplace with your own hands, you can order a personal project, or download a ready-made laying scheme for stoves from the Internet.It is very easy to calculate the size of your future fireplace and this procedure will not take so long. Compiling the drawings, remember that during the work you will use not only solid bricks, but also halves.
How to calculate the size of the fireplace:
- Initially, you should measure the room in which there will be a fireplace.
- Then, observing the scale, it is necessary to draw a diagram.
- Calculate the size of the firebox. It should be borne in mind that its dimensions can not be less than 1/50 of the size of the room.
- Fireplace portal should be equipped in a ratio of 2: 3 or 1: 2 (this is the ratio between depth and height). Carefully consider the calculation of these parameters, because they affect the smoke in the room and the correct heat transfer.
- The size of the chimney hole will depend on the area of the furnace. The hole should be less than eight times. Ensure that the pipe diameter is not less than 10 centimeters. The length of the chimney is usually 5 meters.
The construction of an outdoor fireplace
Many people dream of putting an outdoor fireplace with barbecue in their yard. Such constructions can be made of iron, bricks or stones. It all depends on your preferences.Stone portals are in demand because they are characterized by increased strength and durability. At the same time, it will be very difficult to make yourself a similar fireplace in the courtyard if you decide to take this step for the first time.
The most demanded for these purposes brick. The construction of such a structure is easier than building a stone stove. When choosing a brick, be guided by its quality. Low quality materials reduce the service life of units by several times.
Outdoor metal fireplaces are fast building and easy to assemble.
The first time is best to collect a fireplace with the help of "dry assembly". This method will help eliminate errors in construction. After assembling the structure, make sure that you are satisfied with your work, and proceed to the laying on the solution. The principle of building a portal on the street is similar to the ordering of a home fireplace.
If your portal will be on the street in an open area, think about building a roof. A small canopy can protect the fireplace from precipitation and increase its service life.
With the help of these recommendations you can build a fireplace with your own hands and enjoy the evenings in beautiful flames.Some people try to use the portals as a full-fledged heating by connecting air ducts to them. These devices distribute warm air to all rooms and can pass over the fireplace through the interfloor overlap.
Depending on your preferences and wishes, you can install a portal in your home that will emphasize your status and position in society. The fireplace will perform only a decorative function or be used as heating - it's up to you.
