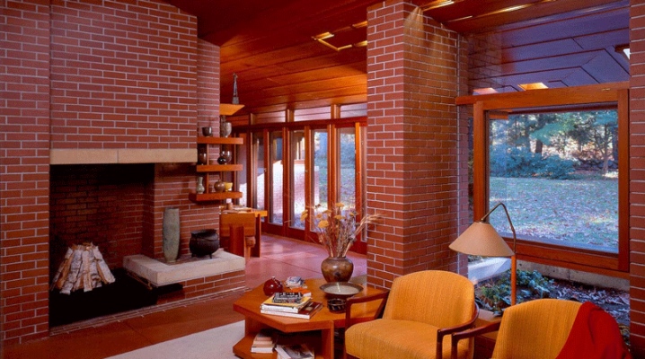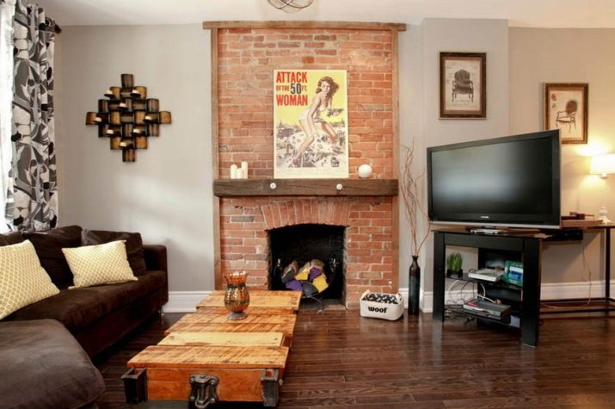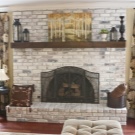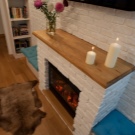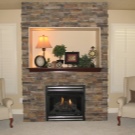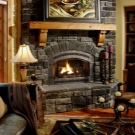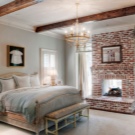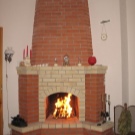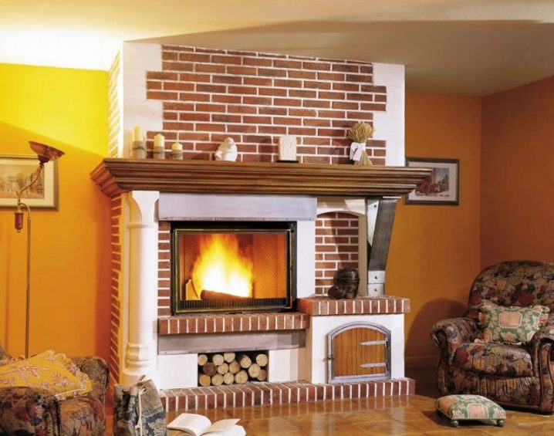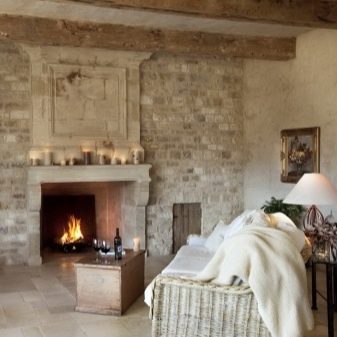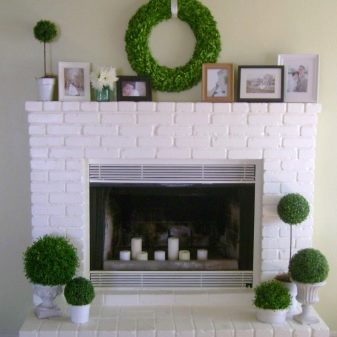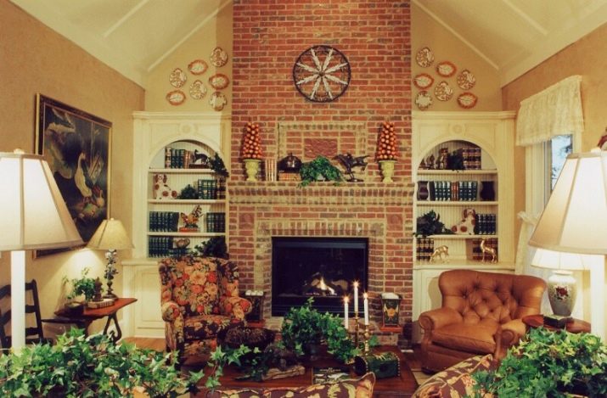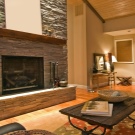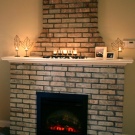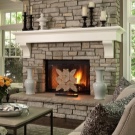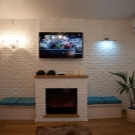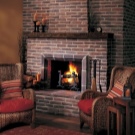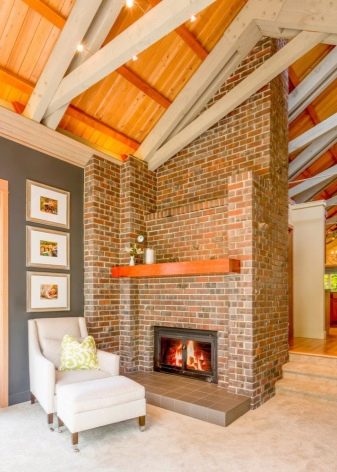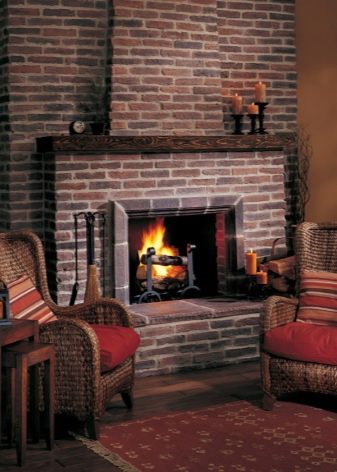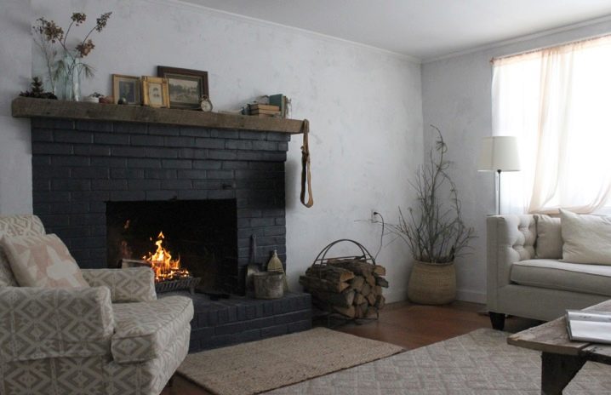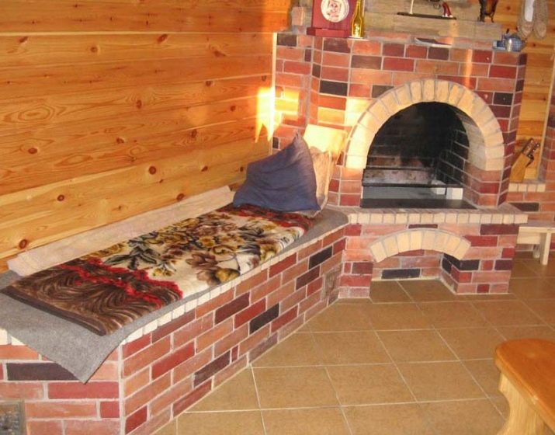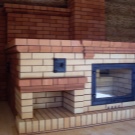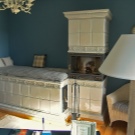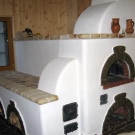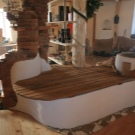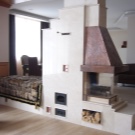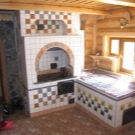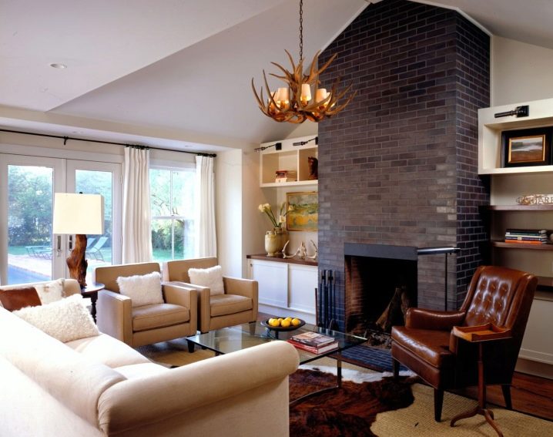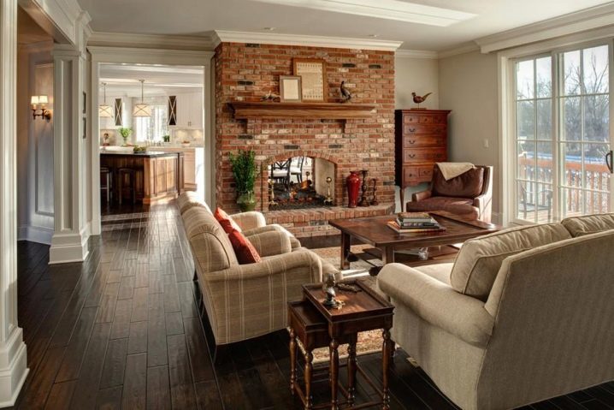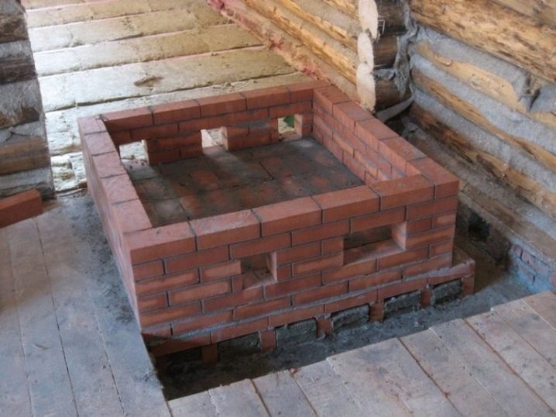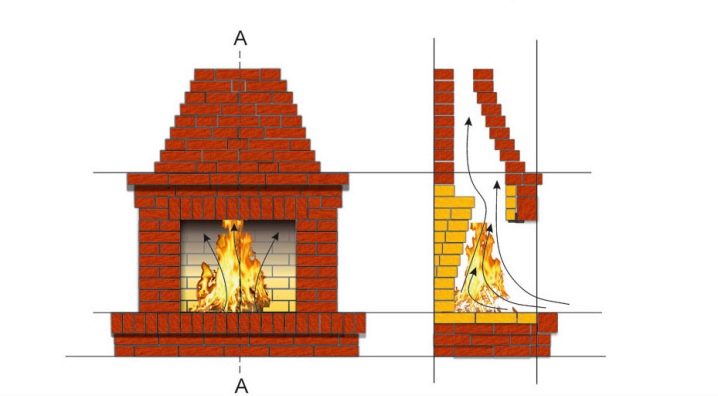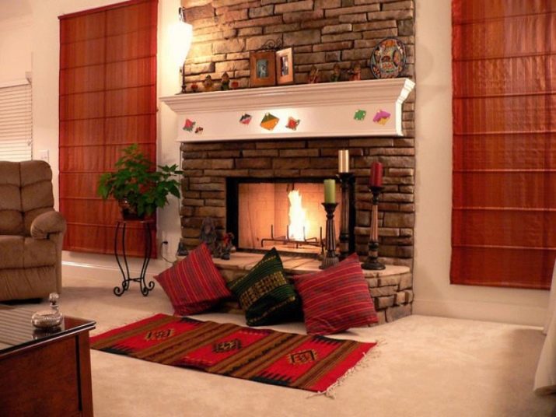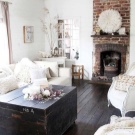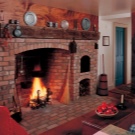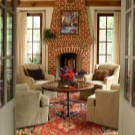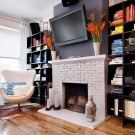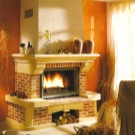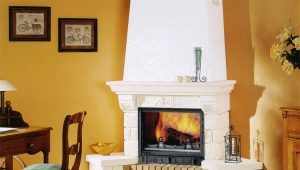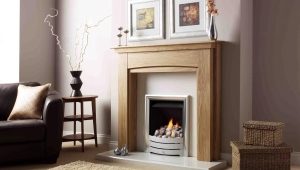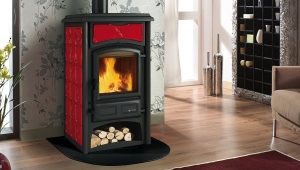Fireplace stove arrangement
Furnaces are not only warm, but also a good attribute of the interior, which is gradually returning to our life. Many residents of private homes prefer structures such as stoves, combining several functions.
What it is?
Such designs today are gaining immense popularity, as they are a combination of conventional cooking or heating stoves with small fireplaces. The size of such a system is small in size, but at the same time they are characterized by high functionality, which makes it possible to mount them in almost any home.
There are several advantages of stoves:
- Such a structure can be used as a source of heat for the whole house or a separate room, and the option of simultaneous cooking is possible. The heating and cooking stove is an original design that not only fits into the interior, but also makes life much more convenient.
- Saving gas or electricity.Furnaces work on wood or coal, which makes it possible to replace with a similar material more expensive sources of heat.
- The furnace fireplace is a very beautiful design which can carry out and decorative function in the house.
Such designs can operate in 2 main modes, which provides such functionality:
- When the damper is closed in the fireplace mode, the formed smoke enters the street through a direct channel. This eliminates the heating of the walls, which practically do not give up heat inside the room.
- The furnace mode involves the movement of smoke through special side channels, the path to which is limited to a special valve. Thus, the gas does not immediately go out into the street, but lingers inside the case, heating the walls. After this, the walls already give off heat inside the room.
Species
Such designs are quite common and have a very complex structure, which allows to solve several different problems. This led to the emergence of a large number of heating furnaces, among which are some of the most popular:
- Kuznetsova stove;
- "Dutch";
- "Swede";
- Finnish;
- bell;
- Masyutina, etc.
All of them have their own distinctive features, but their principle of operation is identical. Today, it is increasingly possible to find ovens with a bread chamber that allow you to cook and bake various potions, giving them an original taste.
Also of great popularity are furnaces with stove benches, other designs that combine several functional capabilities.
We get everything you need
The process of building a stove is quite challenging, as it requires certain experience and skills to work with such materials. But, nevertheless, it is possible to build it, like an outdoor barbecue with your own hands, but this requires adherence to a certain technology. It is very important to choose the right design of the furnace that you are going to build. It is also important to purchase the necessary materials.
So, for example, for a standard stove you will need the following set:
- fire brick;
- boiler;
- clay;
- door, grate and smoke damper;
- mantel, etc.
Foundation Construction Algorithm
This stage of the construction of the stove is one of the most basic, as it provides the structure with a solid and reliable foundation.Construction of the foundation can be divided into several successive steps:
- Formwork is initially produced. The depth of the pit is chosen individually and depends on the type of structure that you plan to have on the ground.
- When the formwork is ready, the fittings are put inside and everything is poured with a solution of concrete. To prevent cracking, all this is covered with plastic wrap.
- After 12 hours, formwork is again laid out over the formed frame, which will be used as a support for the kiln. The second layer of the foundation is laid using concrete and rubble stone.
Example of ordering during construction
Stoves, fireplaces, as already mentioned, may have a different structure, from which depends on their shape and number of rows. We give the standard ordering for such structures:
- The first 2 rows form the base of the furnace on which the rest of the system will rely. The 3rd row involves the laying of the smoke channel, cleaning and blowing.
- Rows 4 through 5 are used to form the channel.
- The bottom of the furnace is laid out, starting from the 6th to the 9th rows. Please note that it is desirable to use fireclay bricks.On the last layer install the grate.
- Starting the 10th ending with the 12th next, lay out the very hole of the firebox. 13-14 rows are used to form the door and roof. On the 15th layer, the last specified construction is leveled, and 17-18 rows is the overlap of the firebox.
- On the 19th row, the installation of the damper of the left channel is carried out, and all the subsequent 7 layers are used for arranging the walls and the chimney. The 27th row is intended for the installation of a special plate that will be used to support the entire structure.
- The final layers are rows 28-30, through which an overlap is formed.
It should be understood that this scheme is relatively simple and represents only one of the possible options. For example, a combined stove or a small one for a garden house will have different designs.
The construction of the furnace is being completed with the installation of a boiler, a door and other auxiliary components. If desired, the design can be further decorated with tiles or other attributes.
