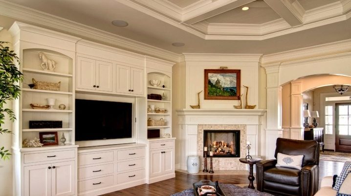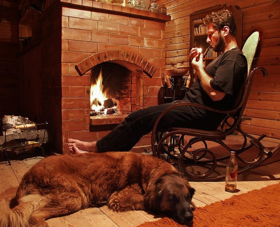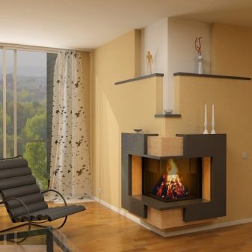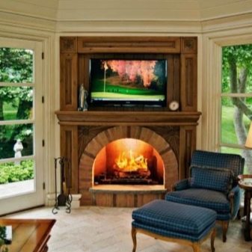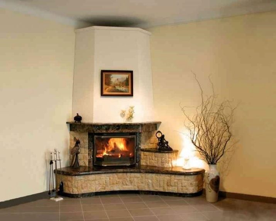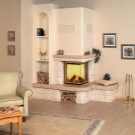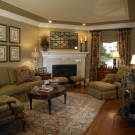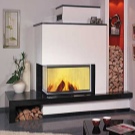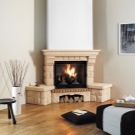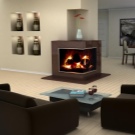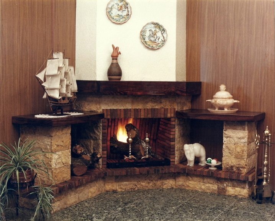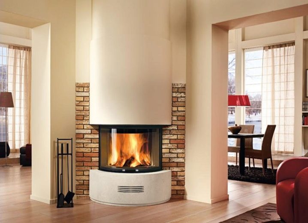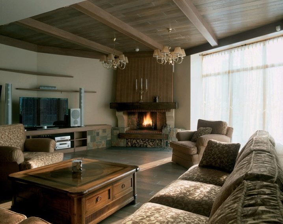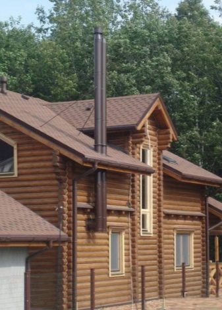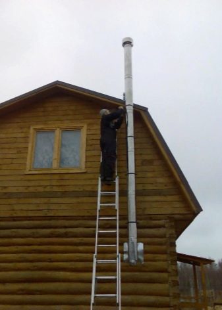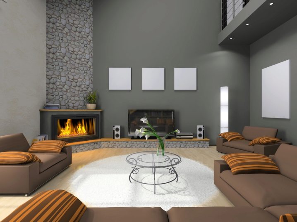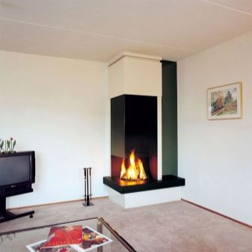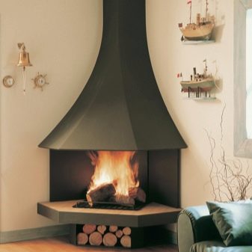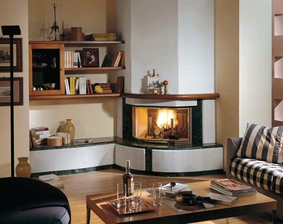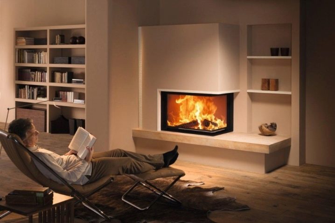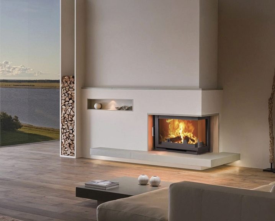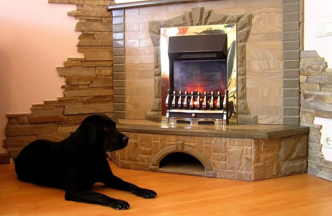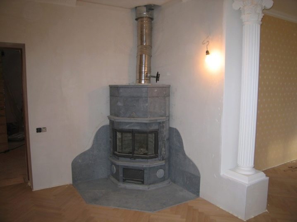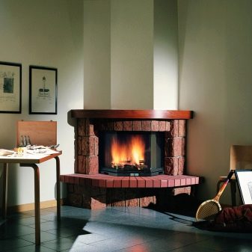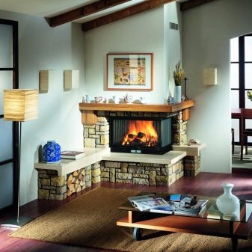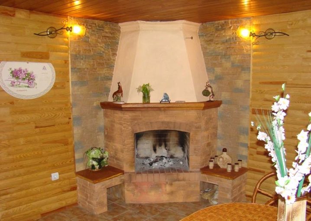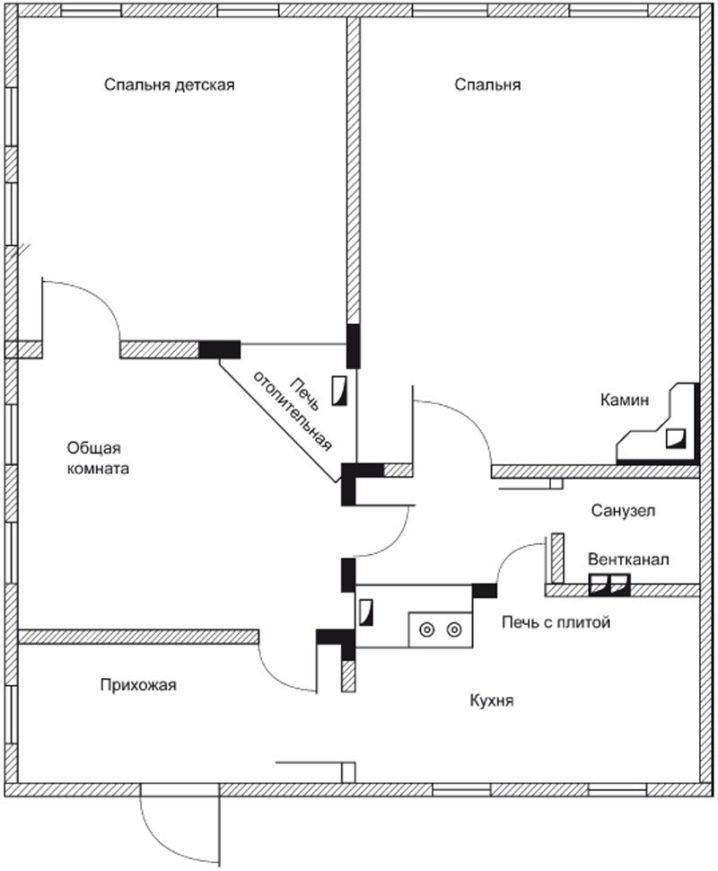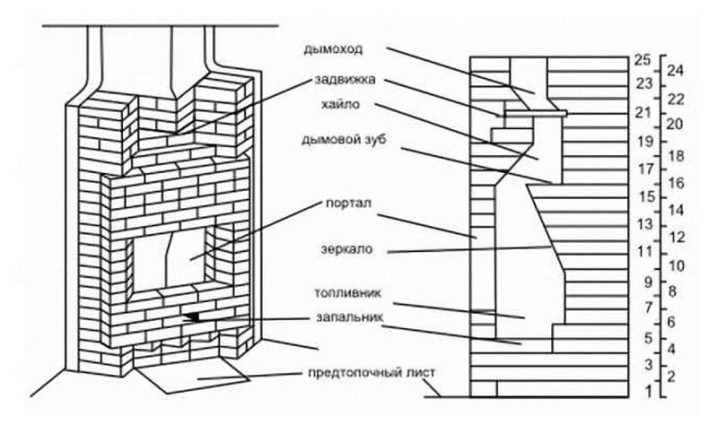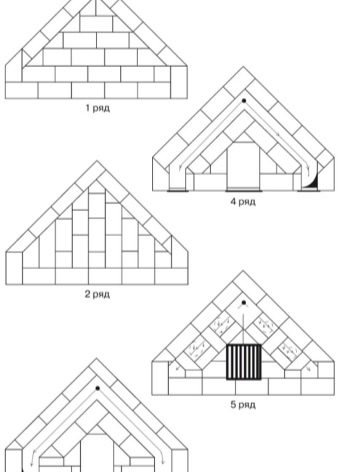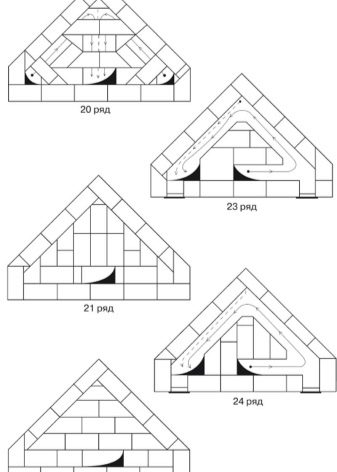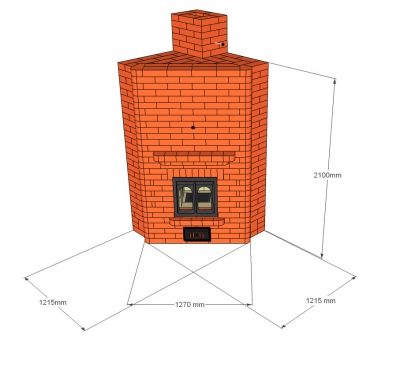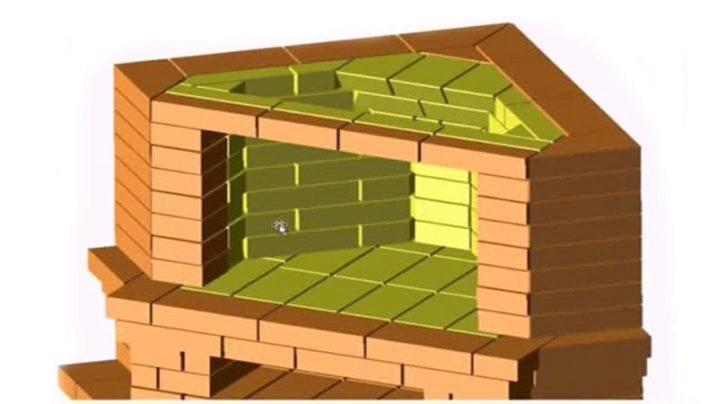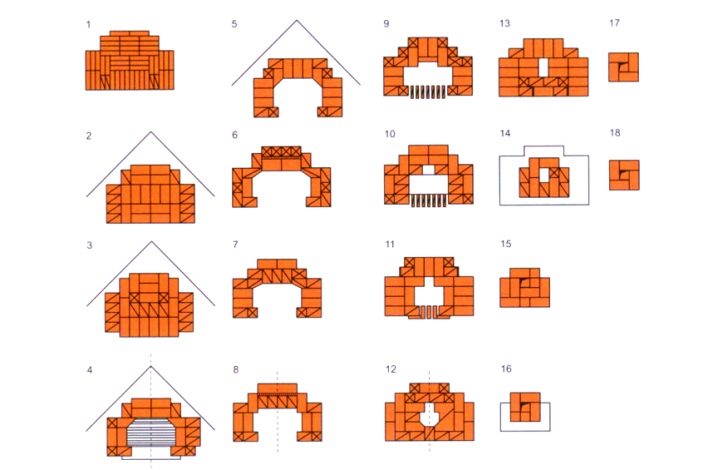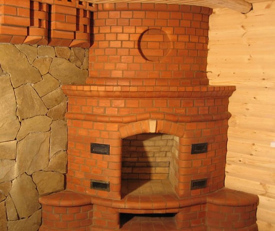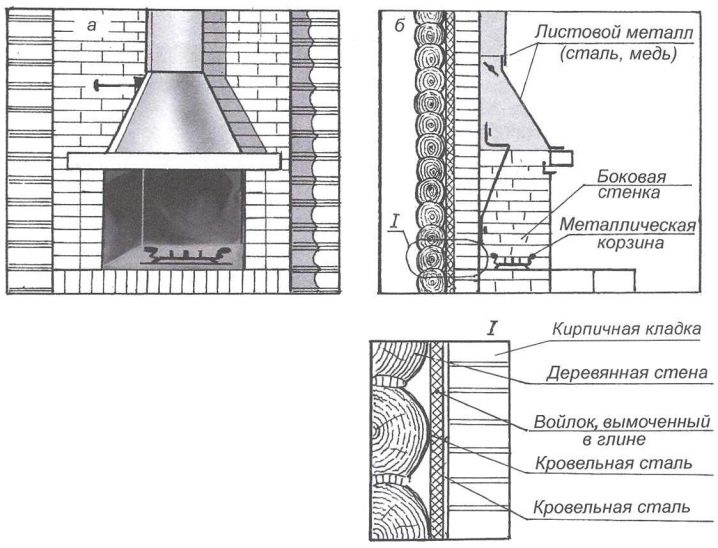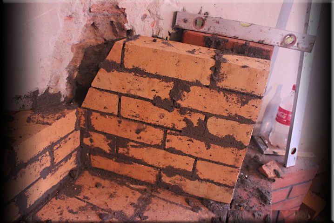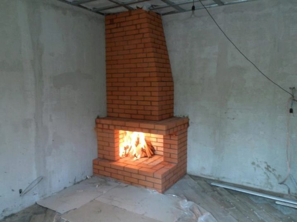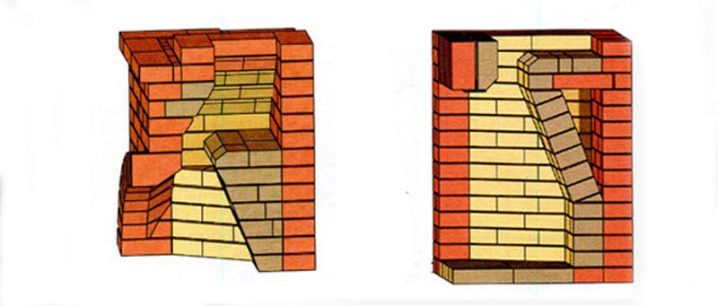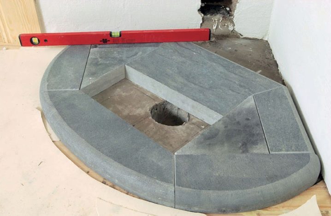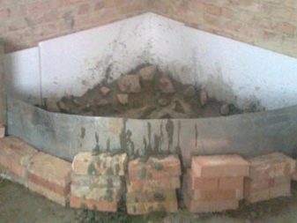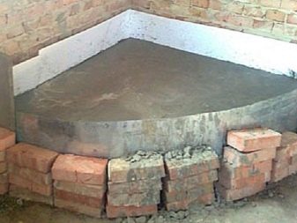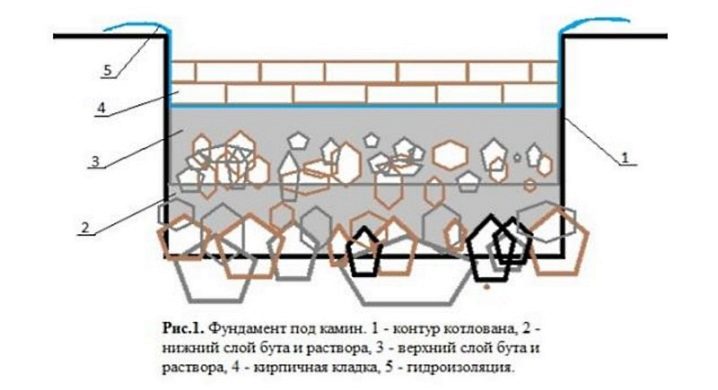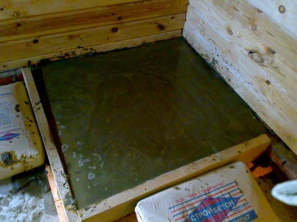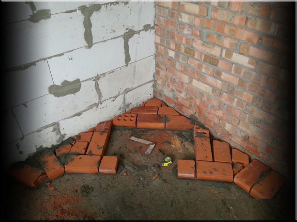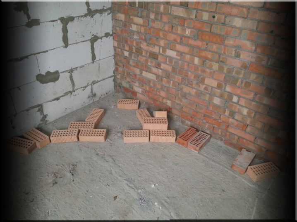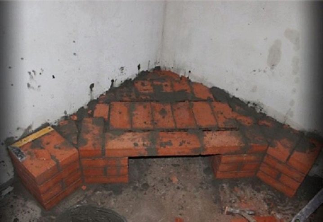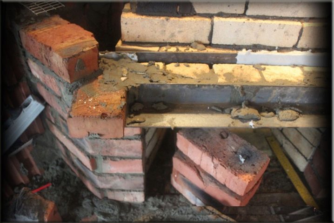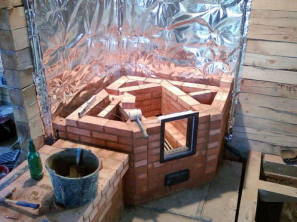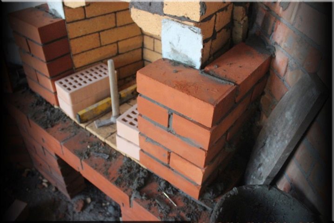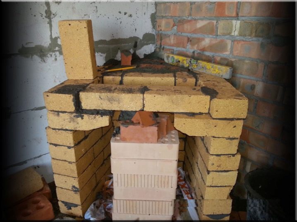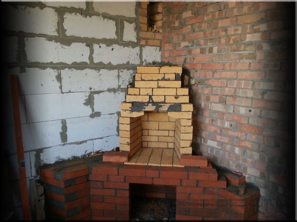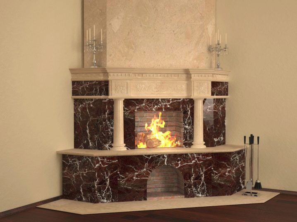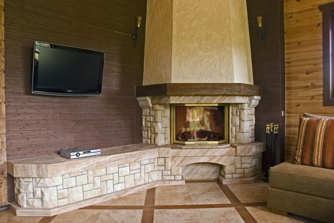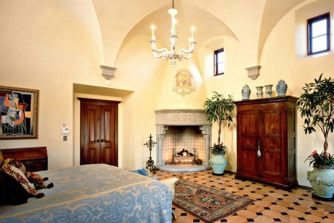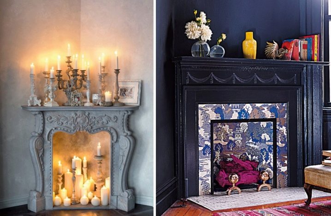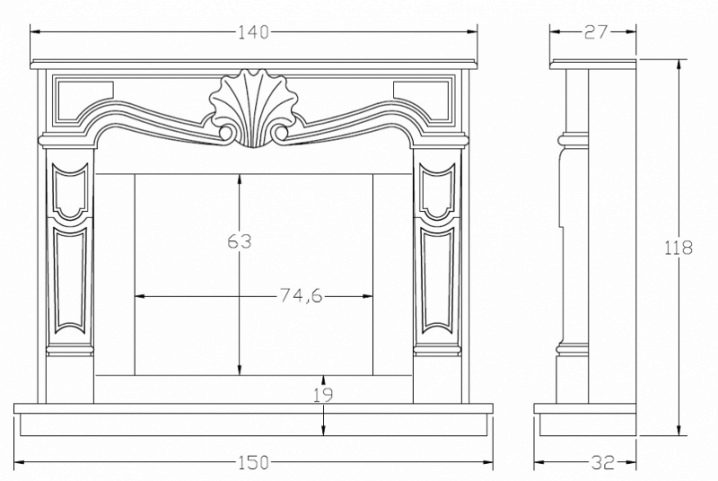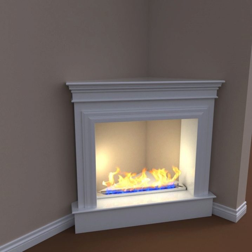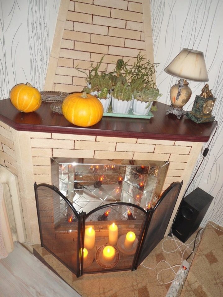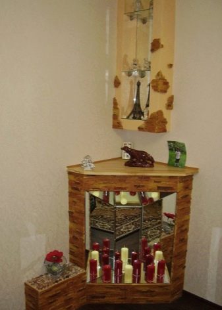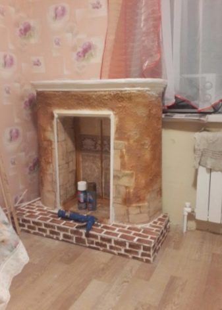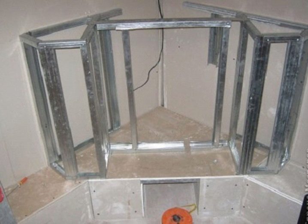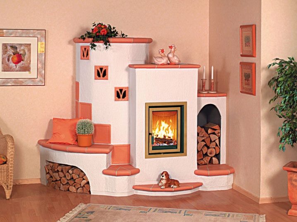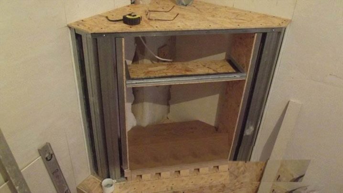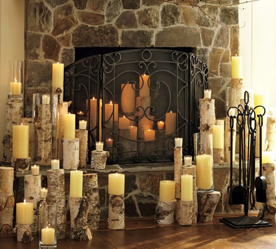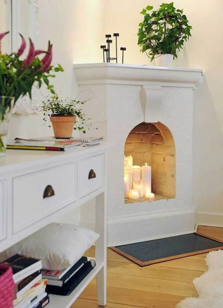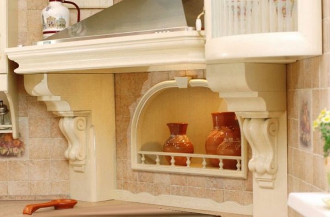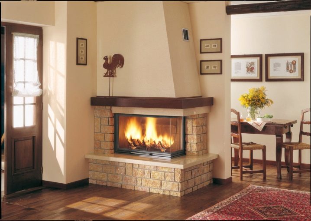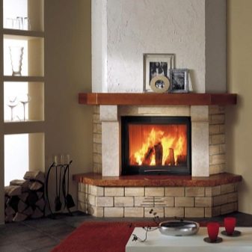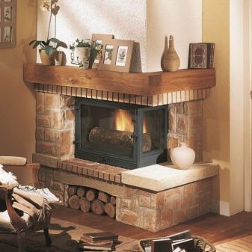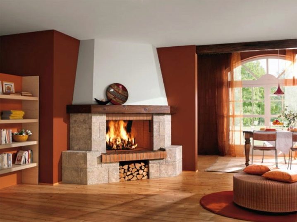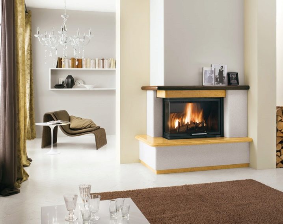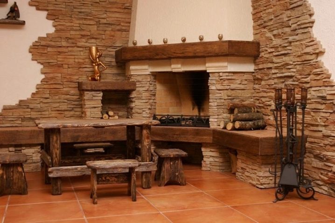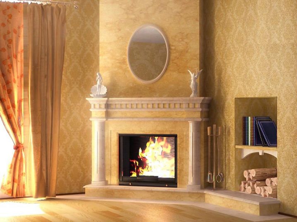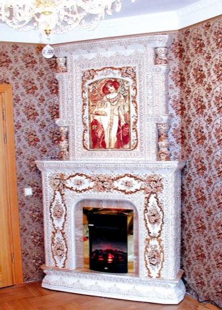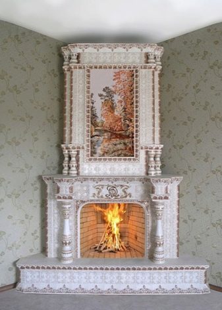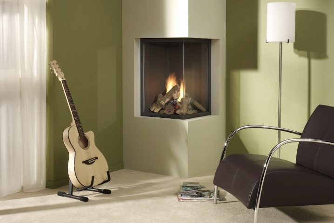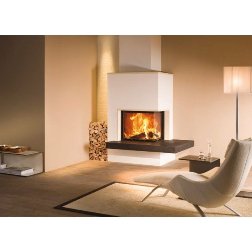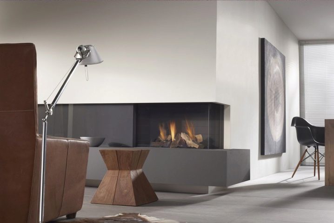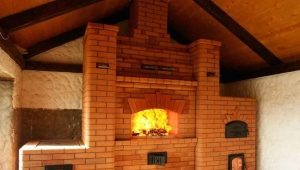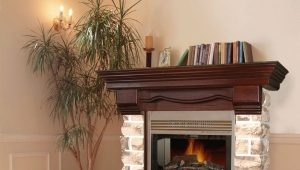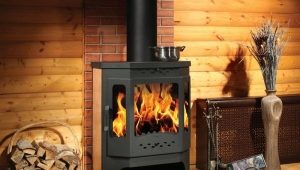Corner fireplace do it yourself
Fireplaces have always been the centerpiece of the room, near which the household gathered.
Recently, however, a corner fireplace has spread, which looks original and allows you to save space in a small room.
This type of hearth has its own advantages and features that should be familiar to anyone who plans to install a portal in their home.
Features and benefits
Corner fireplaces have many positive qualities that help make a choice in favor of this device. Of the advantages, the following properties should be noted:
- Corner fireplace saves free space in the room. The portal occupies an empty corner, the chimney is also located in the corner of the room, without occupying the entire wall;
- this type of portal is able to heat several adjoining rooms in a private house or apartment at once, since both walls with which the fireplace comes in contact will be heated;
- you can admire the hearth from anywhere in the room, which makes it possible to create the perfect interior;
- installation of the corner fireplace can be made after the design of the building. You can install the chimney from the outside of the wall, without interfering with existing structures.
Among the features of the model it is worth noting that the furnace may not have an angular shape. You can choose the front design, which will be located in the center of the device. There are several types of fireboxes:
- panoramic;
- with three glasses;
- with a review from two sides;
- with two glass walls at the corners.
Depending on your preferences, you can purchase an open or closed firebox. So that the soot does not settle on the glass, the design includes an attached option for blowing glass with air. The technology is called "clean glass".
Corner fireplace is able to carry out its work on different types of fuel, it all depends on the design. There are wood, gas, biofireplaces and even electric portals.
Fireplaces can be arranged symmetrically or asymmetrically. For the latter option, you need to deploy a fireplace in the direction of the furniture.Asymmetrical designs have a rectangular shape that allows them to fit into the corner of the room.
How to: step by step instructions
If you decide to build a corner fireplace yourself, it is necessary to calculate the dimensions, the drawings must be designed with precision. There are many options for models, and an angular "Annushka" type fireplace, which is installed by many owners of private houses, is considered an interesting option.
To calculate the size of the fireplace, you need to know the area of the room. After that you need to draw some schemes:
- sectional structure;
- separate layout of each layer in the masonry;
- sketch front part.
For fast and competent ordering developed special software that you can download from the Internet. Such projects are freely available.
With proper selection of descriptions and schemes, you can even calculate the required number of bricks for laying.
If you decide to place the portal next to a wall made of wood, take care of fire safety by equipping the wall surface with special insulation.
Work should be carried out across the entire height, starting from the floor and ending with the upper level.
Lateral walls should be laid out on a slope in order to increase the chimney draft.
This action allows you to increase the heat.
Above the top of the firebox will need to create a special protrusion that will block the ingress of soot from the pipe down. Smoke in the room also will not fall. The use of lining in the walls of the portal will increase heat transfer.
How to make the foundation for a corner fireplace:
- In spite of the fact that you will have a fireplace, wood, gas, brick or stone, with a cast-iron furnace or a furnace-fireplace made of steel, you will need to build a foundation. The foundation of the portal should be laid out in any case, no matter what type of foundation the building has. Watch how the rafters of wood and the ceiling beams are located, as you can not approach the chimney to them.
- The width of the foundation should be 10 cm longer than the basement row. The ditch is about 60 cm, with allowances of 15 cm. At the bottom there will be a 10–15 cm rammed layer of rubble. You will also need a formwork for the foundation pit, which is lined with a waterproofing ball or with bitumen.
- Further actions are to fill and align the rubble layer in the ratio of 1: 3: 5, where there is cement, sand and gravel. Keep in mind that the boot must be spaced in the thickness of the brick lower than the floor level.
- After you perform these steps, close the solution with plastic and leave to dry for seven days.
How is the laying:
- When the foundation has dried and hardened, two layers of waterproofing material should be laid on it. Bricks should be soaked in water for several minutes.
- Experts recommend for the first time to lay down the fireplace using dry masonry, and if everything suits you in the design, apply the solution.
- The first row, as in the construction of the furnace, is solid. Bricks should be laid out with an edge. The second row will consist of brickwork laid flat. In the recess, which is intended for the assembly of ash, you need to put a box of metal. The third row should cover part of the box.
- The following brickwork consists of a fireplace tray and a grate. The fifth row is accompanied by small protrusions of bricks in front, so that there is an opportunity to form a ceiling.
- The sixth and ninth row consists of the display of the fuel chamber. In the future, it will be necessary to lay out the corners for the portal, along with the construction of the firebox and the outer walls.
- In the thirteenth and fourteenth layers, you need to start folding the base of the mirror, which will end on the nineteenth layer. Accompany the masonry with a vertical sloping material.
- The next two layers should narrow the firebox by pushing the bricks forward a little. On the 21st and 23rd rows, a kiln tooth with a projection of 20 degrees will form.
- The mantel is laid out on the 24-25 rows. After that, you can install a furnace grate and build a chimney.
With the help of this manual, you can lay down the fireplace for your home or lay out a mini-portal. As a lining, you can use any material. It will look spectacular design, which you decide to trim with marble.
If the corner fireplace on the wood does not suit you, there are electric models. Portals for electric fireplaces can be built by anyone. Initially, you will need to determine the style of the future design, size and location.As a material you can use brick, natural stones, chipboard, drywall and even glass. Do not use plywood and wood, as they deform and crack.
Plaster and stucco suitable for creating bumps and pattern. When working with the portal for an electric fireplace, it all depends on your imagination and wishes. Start with the creation of the frame, after which you can begin to form the walls.
How to make a decorative fireplace
Decorative fireplaces are popular among residents of apartment buildings. The design is a model of a traditional portal, which can be made of any material: from boxes, cardboard, plywood, foam plastic and drywall. Imitation of fire creates a cozy and warm atmosphere.
To create a false fireplace, you need to create a sketch in full size, which is then transferred to the material. The figure should contain a detailed description of the details of the fireplace.
If you have a cardboard box from under household appliances, such as a TV, this item is suitable for creating a future portal.Remove any excess parts that remain after transferring the pattern onto the cardboard and secure the box with a stapler.
Construction tape will help you to seal all joints. A stationery knife is required to cut the firebox itself. You can cut only the top and side, bending the cardboard deep into the furnace. This action contributes to the creation of the chimney shelf, which is also fixed with adhesive tape.
Then you can fix the future fireplace to the wall. To decorate the portal with powerfully ordinary wallpaper or self-adhesive film. The upper part of the construction is decorated with foam or cardboard.
Most manufacturing methods are similar. Initially, a drawing is drawn, then the image should be transferred to the material and proceed to the manufacture of the base.
For such a fireplace does not need a foundation, because it performs only a decorative function, without heating the room.
In addition, false carmine has a small weight.
As a decoration, you can use the screen on which there is an image of the flame. Some people buy special expensive devices that allow you to simulate the flames and the sound of crackling firewood.
Some people decide to make a fireplace from an ordinary box from under household appliances and glue the design with wallpaper, while others prefer to use foam plastic based on cardboard and decorate their creation with shelves and candles on batteries.
Such designs can be decorated by any means, depending on your imagination. With this option, you can create an exclusive version of the portal in your home, recalling the lessons of labor in school. Use the ready-made option to create a decorative fireplace with your own hands, or think up your own way.
Interesting solutions in interior design
Many manufacturers offer a wide range of corner fireplaces.
You can choose exactly the option that will look perfect in the interior of the living room or bedroom. As previously mentioned, you can choose a symmetrical or asymmetrical portal.
If the main emphasis in the apartment will be given to the fireplace, pay attention to the symmetrical design. Such aggregates are visible from any angle and have the best properties. With the function of heating the room they cope with five plus.
Asymmetric type of corner fireplace is suitable for room zoning. If your room has a large area, this portal will look perfect in any interior. Glass models perform only the role of a decorative object, enveloping the room with comfort and warmth.
When choosing a fireplace, pay attention to its shape. The classic shape is a simple open red brick portal. This option will look good in a wooden house or in the country.
If you own a large living room, pay attention to the Empire and Baroque styles. In such designs a lot of curlicues, finishes and stucco.
The rococo style is not so big, but it also has columns and gilded details.
For modern rooms fit high-tech style. There are no unnecessary elements and finishing materials, because all attention is paid to the portal. Its unusual shape can surprise everyone.
The Art Nouveau corner portal is made from modern material. It combines glass and heat-resistant plastic. The portal in the form of "P" and an open firebox resembles the classic version. If your home is dominated by a modern interior, choose this type of fireplace.
Properly chosen style and shape of the fireplace will help make your home unique and chic.
