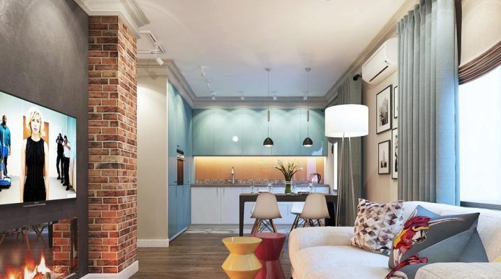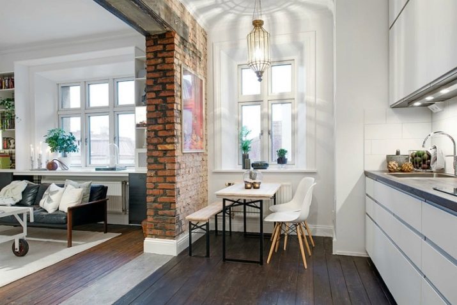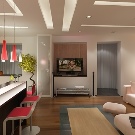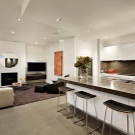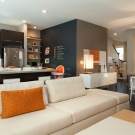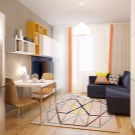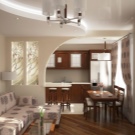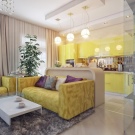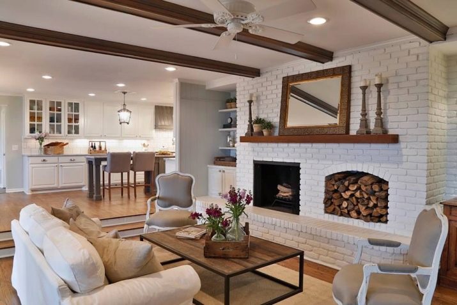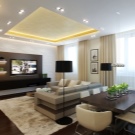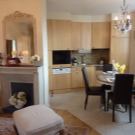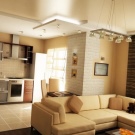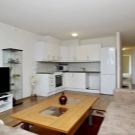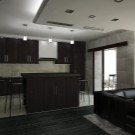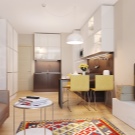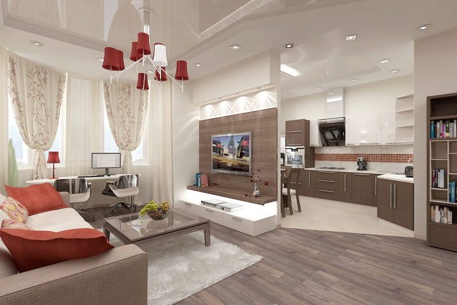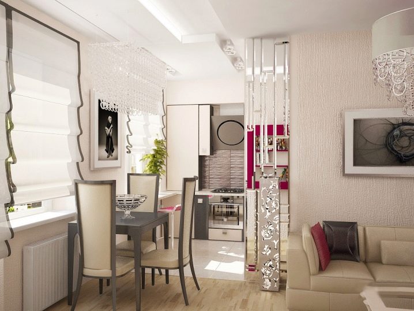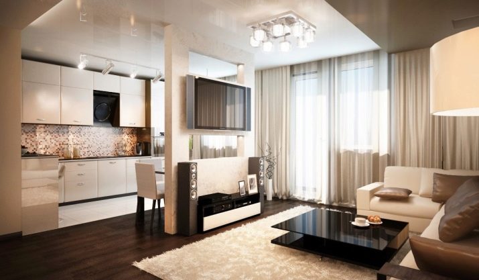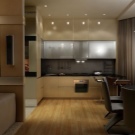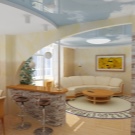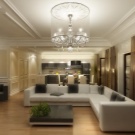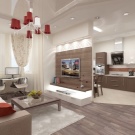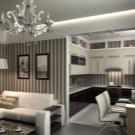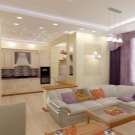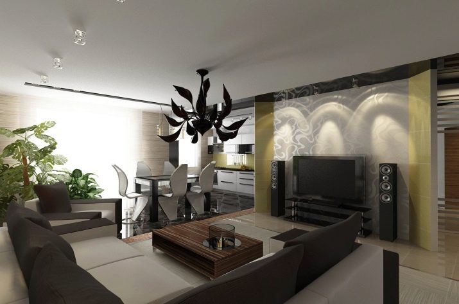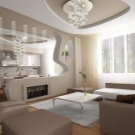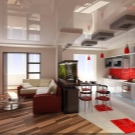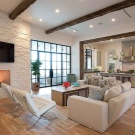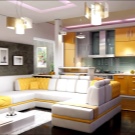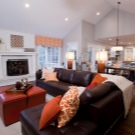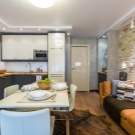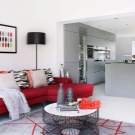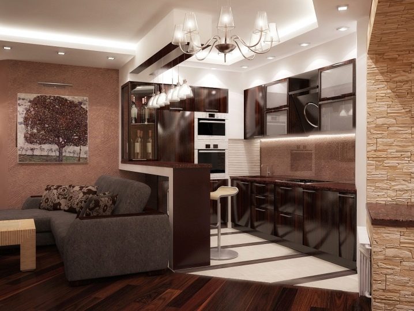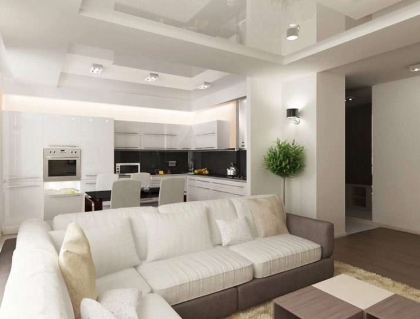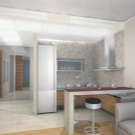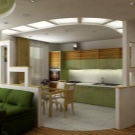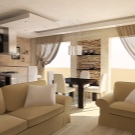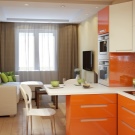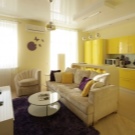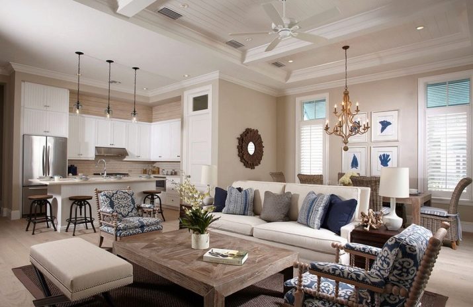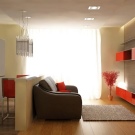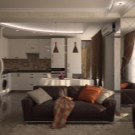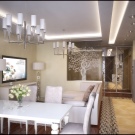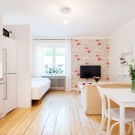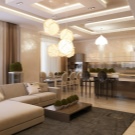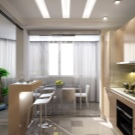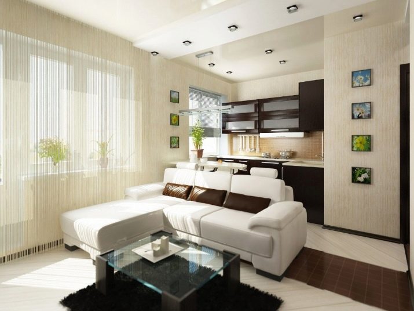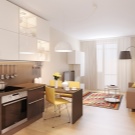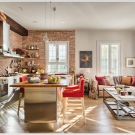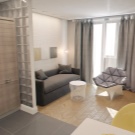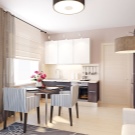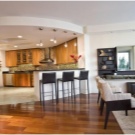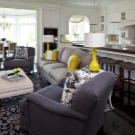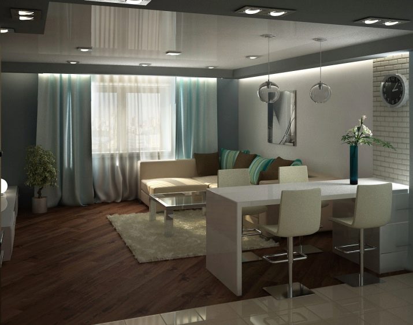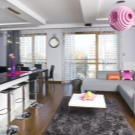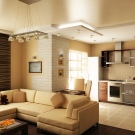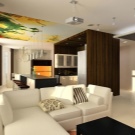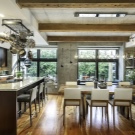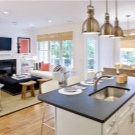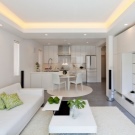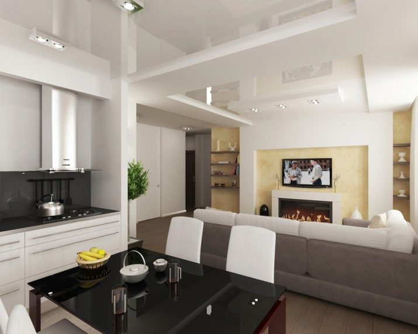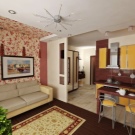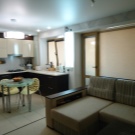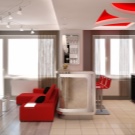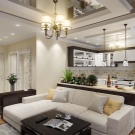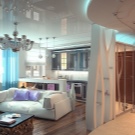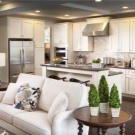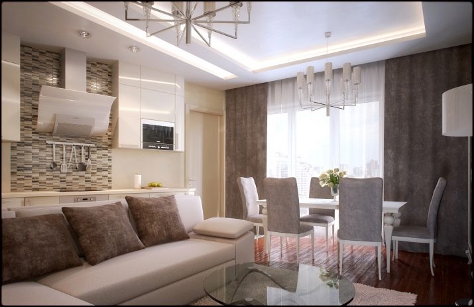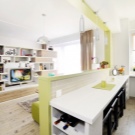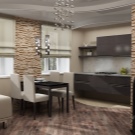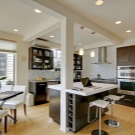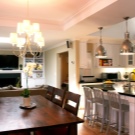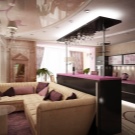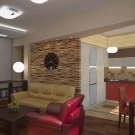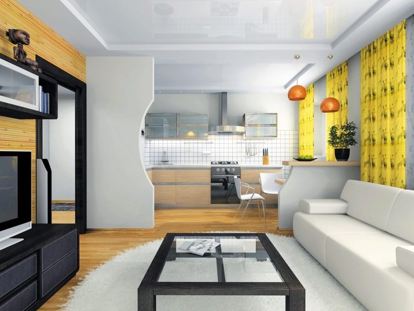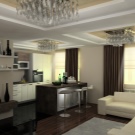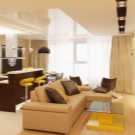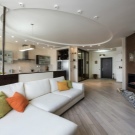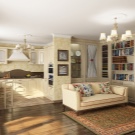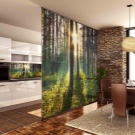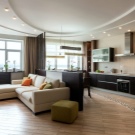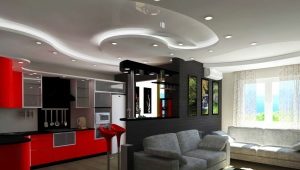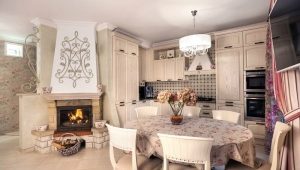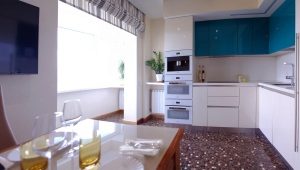Design kitchen-living room of 30 square meters. m
Every woman wants to have a large and spacious kitchen in which she can create her culinary masterpieces and delight their loved ones with them. Modern apartments have a special layout, where the combined kitchen and living room constitute a large space, but you should especially consider the interior design so that everything looks harmonious. Most often come across a kitchen-living room of 30 square meters. The main task in the drafting of these squares is to correctly combine the functionality of both zones so that they are not only separated from each other, but also combined visually.
Features and benefits
At first glance, it seems that it is quite easy to arrange and correctly beat a space of thirty squares, but in fact it is not. In this case, there are some subtleties that must be observed, and it is necessary to take into account the functionality of the zones and the wishes of the owners. The main advantage of this room is, of course, the size of the room itself.
The large kitchen with sitting area in the living room is incredibly comfortable and functional. Firstly, in such a room you can arrange a lot more things, as well as decorative elements that help create additional comfort. Secondly, the convenience of a combined kitchen from the living room is that you can simultaneously cook dinner and talk with friends who came to visit.
Of course, the combination of these two rooms is not for every hostess is convenient and appropriate, because you do not always want guests to see even a small mess in the kitchen.
Where to start and what to consider
First of all, you should decide on the desired direction in the style of this room. All elements of the interior must be correctly combined with each other in order to create a single composition. Be sure to take into account the fact that the visit should first of all be convenient specifically for you, and then attractive, because what looks beautiful can be completely uncomfortable in everyday life. Studio room must be functional and fit for purpose.
With the help of textiles and other small details of the interior and decor, you can easily change the appearance of the room at your will and discretion.
After choosing a stylistic direction, you should zoning the room and choose the option with which it will be made. In cases where the room has a g-shaped or arch in the middle, the problem of zoning disappears by itself, because in fact it has already been solved. If the kitchen-living room has an ordinary rectangular shape, then it should be determined how one zone will be separated from another.
There are many options: you can build a low plasterboard partition and use it as a stand for flowers, frames with family photos or figurines. Another option of the partition involves a high rack from floor to ceiling. Inside it is possible to arrange books, photo frames and other decorative elements used to decorate visits.
You can spend zoning with different materials for the floor, for example, in the living room parquet, and in the kitchen tiles, which are separated by a thin metal strip. It is also possible to distinguish between two zones with the help of a bar counter, which will take the place of a dining table.
Some experts offer several additional techniques recommended to comply with the design of the forge-living room of 30 square meters. It is better to build in household appliances in furniture or a wall, it will save space.Over the entire area of the room should be uniform lighting. Be sure to determine the location of the sink from the very beginning and it is better if it is as far as possible from the living area. However, in more detail all the zoning options will be discussed below.
Functional areas
Combined kitchen with living room, although they represent one room, still have different functions and values in the apartment, so it is worthwhile to correctly divide these two parts and arrange everything correctly.
One of the most important factors in the kitchen is good lighting, which should be installed evenly throughout the room. It is mandatory to install additional lighting in the kitchen area in the form of spotlights on the walls or under the cabinets. Another important factor is the outlet, if in the living room they do not have to be placed everywhere, then there should be as many of them in the kitchen. It is worthwhile to place the sockets not only in close proximity to the floor, but also above the table top for electrical appliances
The sink should be placed as far as possible from the upholstered furniture or the bar, as water can splash everything and bring more trouble to the hostess.The stove should also be placed far away, as during cooking, a lot of steam is emitted from it as well as a spray of fat. So that the steam does not spoil the furniture and does not spread throughout the room, you must install a strong hood so that it draws in all the excess. Some install a special retractable partition to close it during cooking and not to spoil items in the living room. When planning a kitchen project, special attention should be paid to the place where dishes and other kitchen utensils are stored. An important point in the planning of the interior of the kitchen is the work surface area. It should be spacious enough so that the hostess can freely create in the kitchen, not constraining herself.
The seating area is designed for relaxation or reception. It should have enough seats so that you can arrange all with comfort. The best option for the kitchen-living room in thirty squares would be a large sofa, better sliding, so that you can lay down guests who stay overnight. Opposite the couch, as a rule, install a large TV, rarely a fireplace. It is worth remembering about the storage of things: place in the living area neat closets, shelves or dressers.Such furniture will never be extra, especially if the kitchen is not so much space for kitchen utensils.
When choosing the colors of furniture, decorative elements and other accessories, you should focus on the harmonious combination of all the objects among themselves, as well as the practical component of each of them.
Options for the separation of two zones
In addition to the harmonious combination of furniture, color and the overall picture as a whole, you should definitely consider the option of zoning two rooms, which will be optimal for you. You can divide the kitchen and living room in different ways, modern designers offer a lot of options, among which everyone can find exactly what they need specifically.
One of the most common ways of zoning is a two-level floor. In this case, the kitchen is located on the podium, which rises about twenty centimeters above the floor in the living room. Thus, it turns out a small step that separates the two rooms from each other. The only disadvantage of this solution is that the space located in this way is slightly reduced in volume, which is not very convenient for everyone.
Another popular option for kitchen-living room zoning is the use of finishing options. With their help, you can visually create the boundaries of the two zones. For example, the kitchen walls are decorated with plaster, and the walls in the living room - wallpaper. The most common method in this case is still zoning by sex. In the living room the floor is covered with parquet or laminate, and the kitchen is tiled.
Also use the method of zoning, not only by materials, but also by color. For example, they glue different zones with contrasting colors or vice versa, darker kitchen wallpapers smoothly flow into pastel colors in the living area.
Sometimes zoning occurs on the furniture. For example, a large and soft sofa has a back to the kitchen, it turns out the separation of two rooms. Sometimes to separate the kitchen and living room use dressers, cabinets or the kitchen furniture itself, where the working area for the hostess will be located on top. Often, to distinguish between two rooms, I use high racks, which carry not only functionality, but also practicality, and also have aesthetic properties. So, from the living area, the rack can serve as a stand for beautiful statuettes,frames with family photos, books and much more, depending on the desires and taste preferences of the owners themselves.
On the kitchen side, the rack can serve as a place to store dishes and other utensils. There are shelves that are made to order and have both open and closed areas that can be used as cabinets, and these boxes are opened exclusively from the kitchen side for greater convenience and practicality. Shelves add to the rooms not only beauty and practicality, but also additional comfort.
Another common and often applicable option is a plasterboard partition that mimics a wall. As a rule, these partitions are made low, but wide, in order to create additional space in the kitchen and hide it from unwanted eyes. Often, this part of the interior is used as an interior part-time for vases or pots with flowers, but other decorative elements in China.
Another way to divide the space are curtains. This method is not the most popular, but still has a place to be. The curtain is hung across the room and nicely opens it, hanging by a special hook.This option looks very nice, but not very practical, since the steam produced during the preparation of various dishes will be absorbed into the fabric of the curtains and it will often have to be washed.
In modern apartments, rams are often used for zoning the kitchen and living room. This piece of furniture has not only an aesthetic function, but also practical. The bar counter is often used instead of the dining table, and not just for sharing space.
In case the owners make the kitchen as close as possible from prying eyes, an arch is used during the planning. The high plasterboard partition, which replaces the wall, has an archway in the middle instead of a door, most often with additional lighting. Sometimes, as an additional decor, special niches are cut out in the walls from the living area, which can be decorated with plaster patterns. Inside these niches are placed high statuettes or vases of flowers, if depth allows.
The kitchen-living room with an area of thirty square meters is simple enough to furnish. It is important to follow the main rules of zoning and correctly position the furniture, decorative elements and other components of a beautiful room.Naturally, you need to think about the practicality of each object, since the area of thirty squares is still not so large that it can be neglected, but at the same time it is not so small as to save every centimeter. If you plan everything correctly, you can get an excellent cuisine with a comfortable seating area, where it will be good not only for you, but also for all your close friends and family people.
