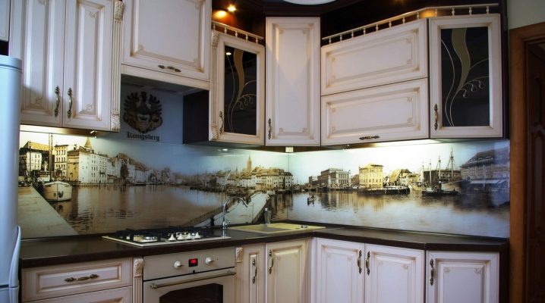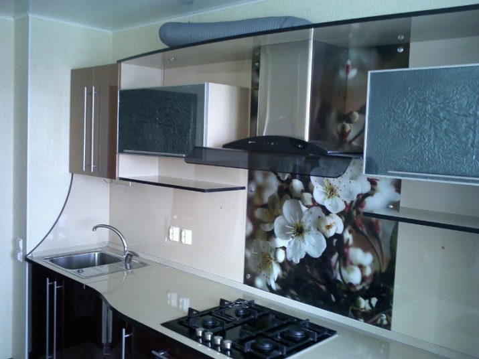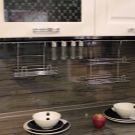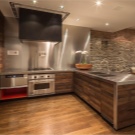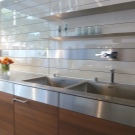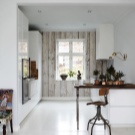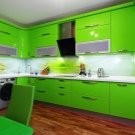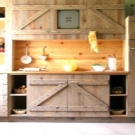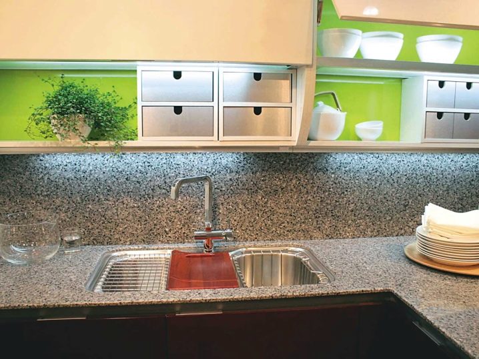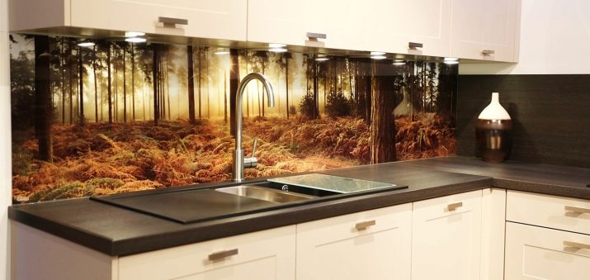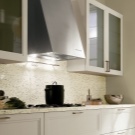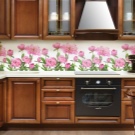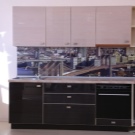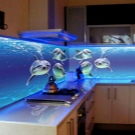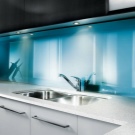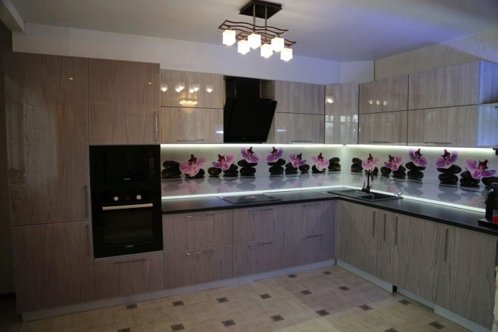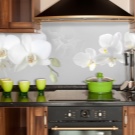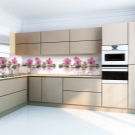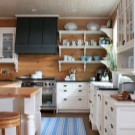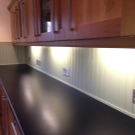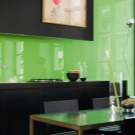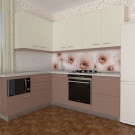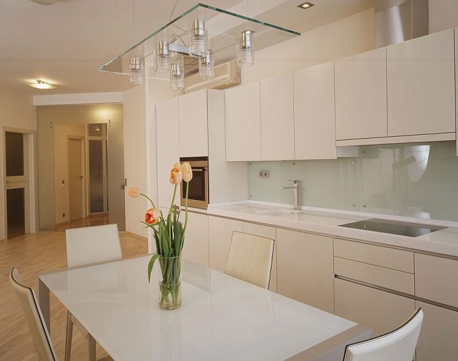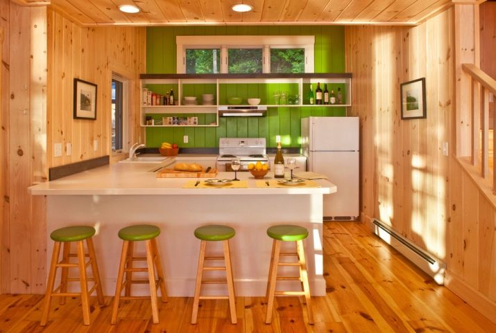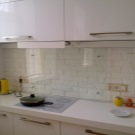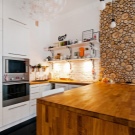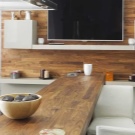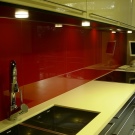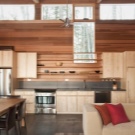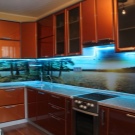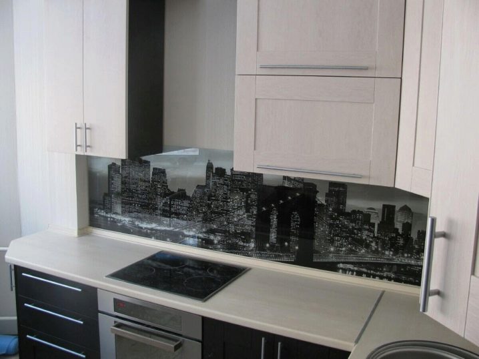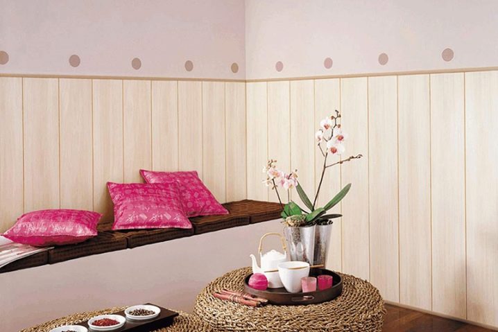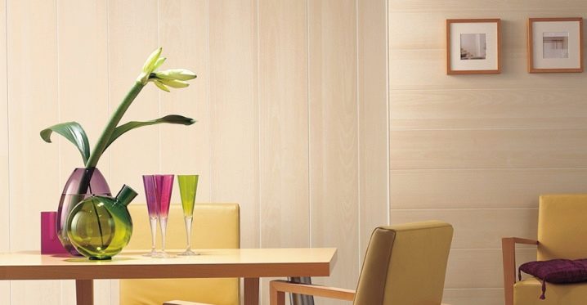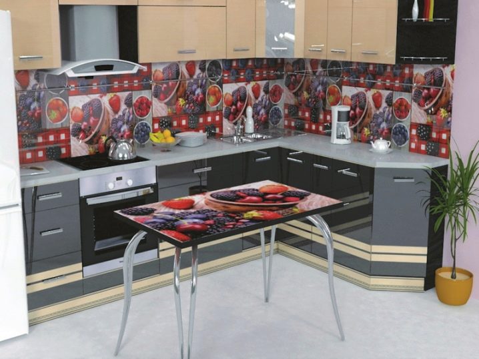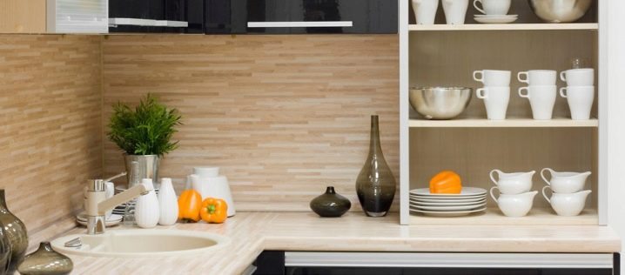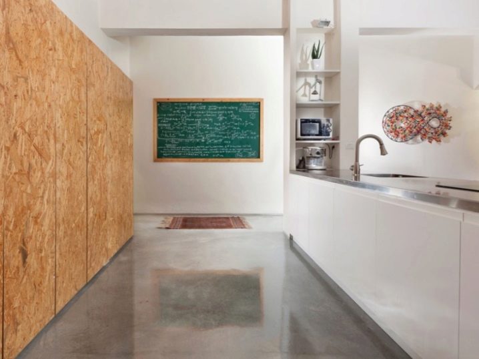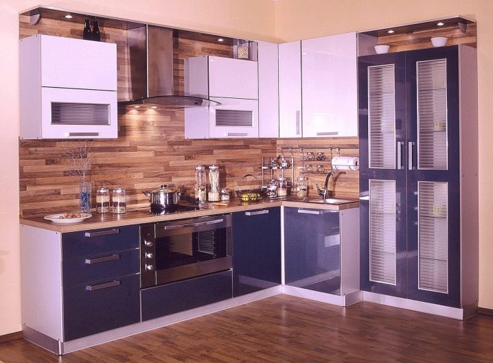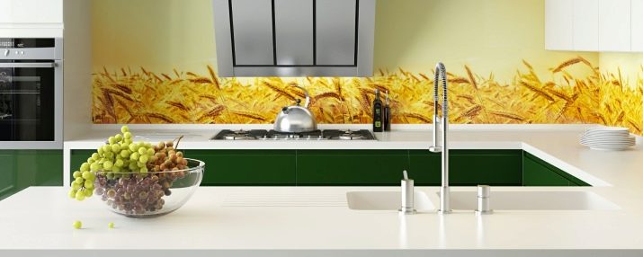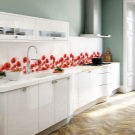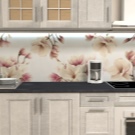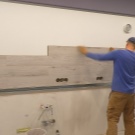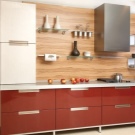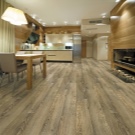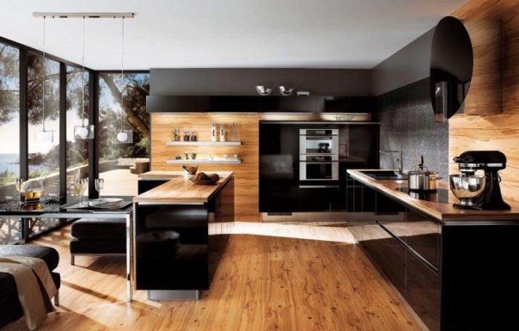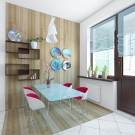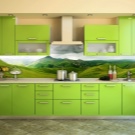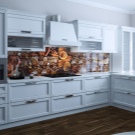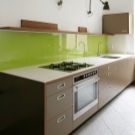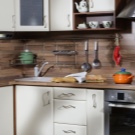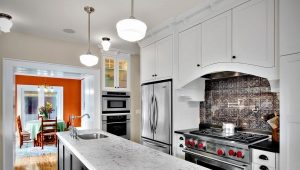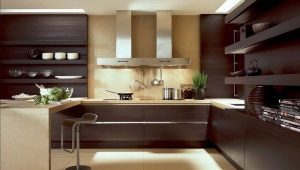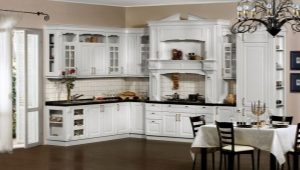How to install a wallboard in the kitchen
Kitchen decoration often involves the use of special finishing materials, which cover certain areas of the room. Today, more and more often, wall kitchen panels made of various types of materials have been used to solve such problems.
Merits
These sheet products appeared on the modern market quite recently, but they have already received positive feedback from many housewives. Wall panels are increasingly replacing such high-quality material as ceramic tiles in the kitchen.
Several advantages of such products should be highlighted:
- Installation of wall panels is quite simple, as the base does not need to be aligned. It is also possible to mount such structures even on walls painted or covered with other materials. The installation process does not require serious experience in this area, so it can be done by hand.
- Versatility allows you to operate the panel not only in the kitchen, but also in offices and other residential premises. It should be noted that wall panels are distinguished by high sound insulation characteristics, optimal heat absorption and are safe for the human body. Also, the design of the product allows to place electrical cables under it with a certain level of protection.
- Ease of care. The surface of the panels simply cleaned with a damp cloth or cloth. You can use almost all types of detergents that do not contain abrasive components. When damage occurs to an individual element, the structure of the frame allows you to replace it quite simply.
- Saving. The cost of finishing the wall with such panels is much cheaper than to cover it with tiles or just paint it. This is especially noticeable in the formation of large areas.
Criterias of choice
Wall panels can be used in different conditions, but most often they are used in the kitchen. When buying such products should consider such features of the kitchen space as:
- High humidity and high temperature. This may be the reason for the rapid destruction of the upper layer of many types of finishing materials. Therefore, products that are used in such conditions must be resistant to such effects.
- Increased concentration of fat that forms plaque on all surfaces of the kitchen. These substances complicate maintenance and also have a devastating effect on many surfaces.
- The presence of various chemical compounds formed during operation. Wall panels must withstand these effects and do not corrode.
Please note that such products must be not only resistant, but also beautiful. This forces manufacturers to create a unique design that will be highly practical. Among all this diversity, there are several types of wall panels:
- Products from a natural tree differ in unique design. They can fit into almost any interior, as well as withstand significant loads.
- Panels of plywood, chipboard, MDF and fiberboard. Such constructions differ in somewhat lower price, but they have very good indicators of resistance to external pathogens.
- PVC materials.Such panels are not only durable and versatile, but also a variety of patterns, which makes it possible to use them in combination with different interiors.
Please note that high-quality wood-based panels must be equipped with a moisture-resistant layer that will protect products and prolong their service life.
Stocking up with all necessary
Installation of wall panels begins with the acquisition of the required amount of materials and several additional tools:
- roulettes;
- building cord;
- drill and screwdriver;
- self-tapping screws;
- wooden slats (thickness about 2 * 3 cm);
- special plinths (used to close various gaps and docking planes).
Marking the surface of the walls
The next stage of repair of this kind is the calculation of the number of slats and the marking of their future location. In most cases, the framework for wall panels looks like a rectangle with jumpers. Experts recommend leaving a distance of no more than 50 cm between vertical bars. When plastic materials are supposed to be fixed, this value is reduced to 20-30, in order to reduce the likelihood of their slight bending down from insignificant physical effort.
The number of vertical and horizontal planks depends on the size of the walls and the type of panels chosen for installation. Based on this, you can pre-calculate the approximate number of such components.
Frame assembly
Before the fastening of the wooden slats will be carried out, experts recommend treating them with a special moisture-proof impregnation. This will significantly increase the service life of the frame and increase its resistance to environmental influences.
The process of mounting supports for sheet panels is correctly divided into several successive steps:
- The first is the cutting of wooden slats according to previously obtained dimensions. For such purposes, you can use a regular hacksaw.
- At this stage, the planks are attached to the wall, which should be located around the perimeter (horizontal). To fix them, use a punch and screws. When performing such operations, you should carefully monitor the level to form smooth lines.
- After that, you need to set the vertical jumper between the previously fixed slats.Please note that you should not immediately fasten them to the wall, but first you need to align them in the same plane with the help of the tensioned thread. When everything is ready, you can fasten them to the wall with screws.
If the frame is formed in hard-to-reach places, for example, between cabinets, it is advisable to take into account not only the viewing space, but also the size of the panel itself, which should be reliably fixed in the future.
Web fixing
It should be understood that the wall panel is attached in a specific order. Experts recommend starting all the work from below and moving from the corner to the door or window. Before embarking on such operations, all elements must be trimmed to the desired size.
The mounting algorithm of such structures can be divided into several successive stages:
- Initially, the panel is set in the correct position (in level and in the right place). Then it is fixed to the wooden slats using a screwdriver or stapler. It all depends on the design of a particular product.
- After that, the second element is inserted into a special groove of the previous working panel.It also needs to control the horizontal or vertical level of this product. Fixation to the tree is made in the same way as in the previous step.
- All other decorative elements are mounted in the same way. Upon completion, special skirting boards are installed at the ends, covering all defects and irregularities.
You can install the wall panel on a special adhesive solution. This method does not require the formation of the frame, but requires careful alignment of the base. Apply these options only for very small kitchens, where space plays an important role.
