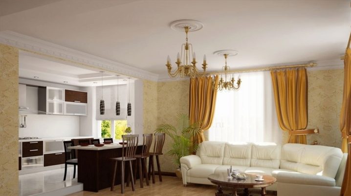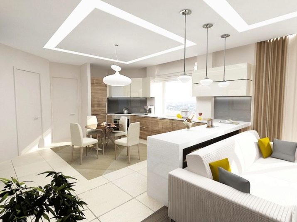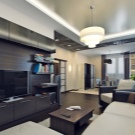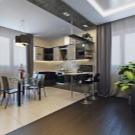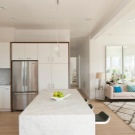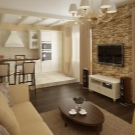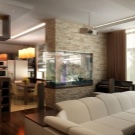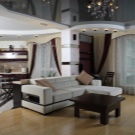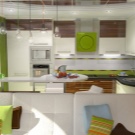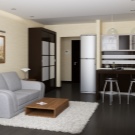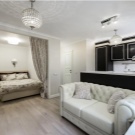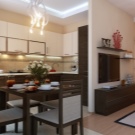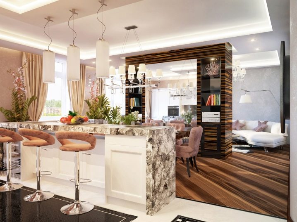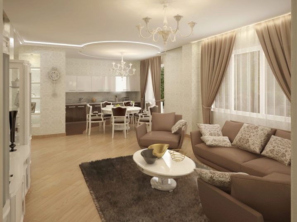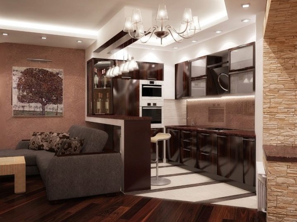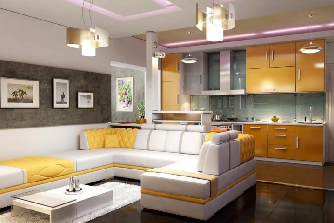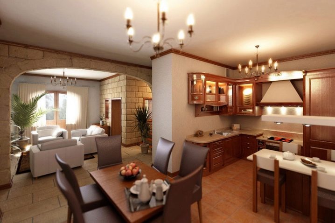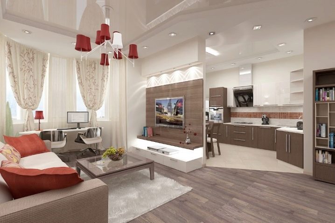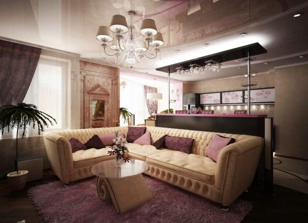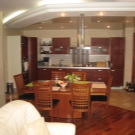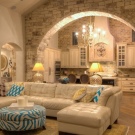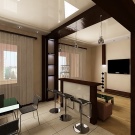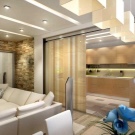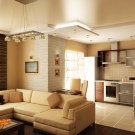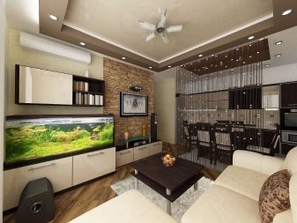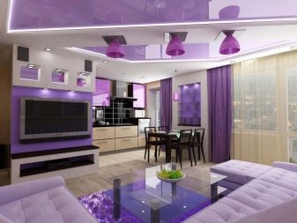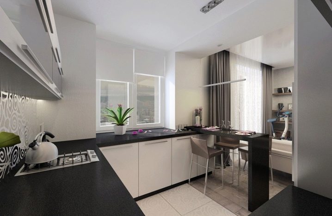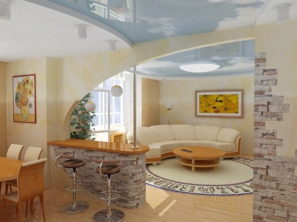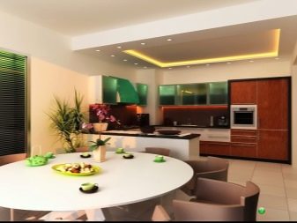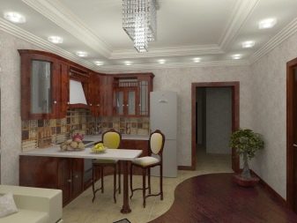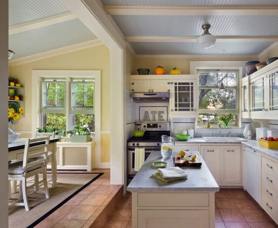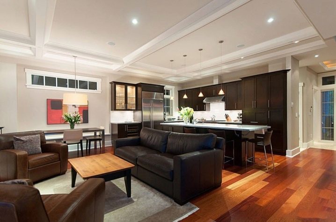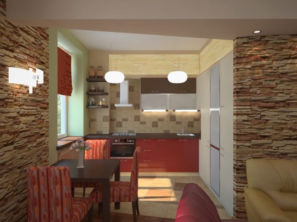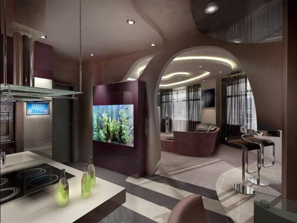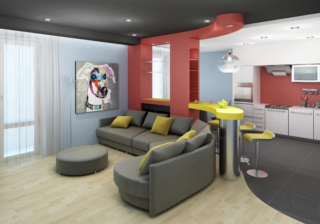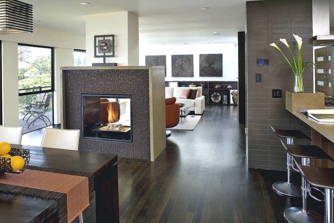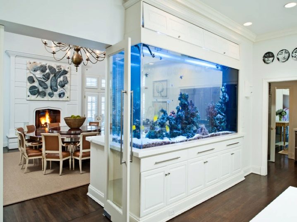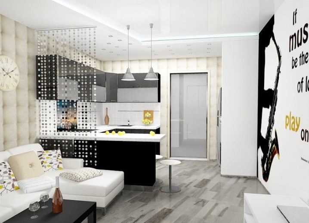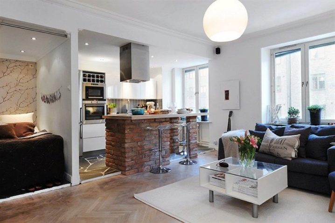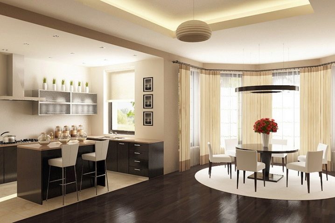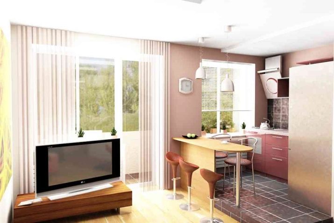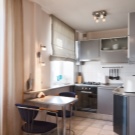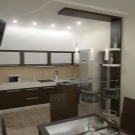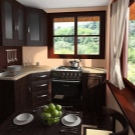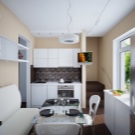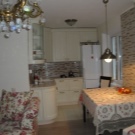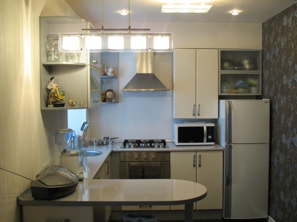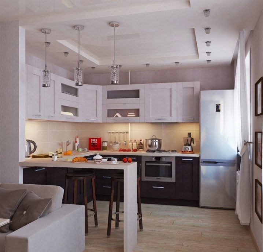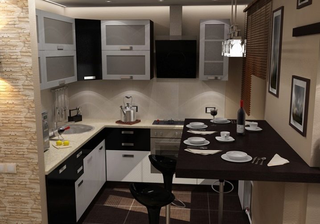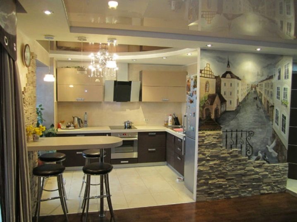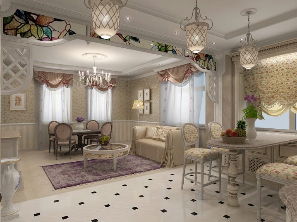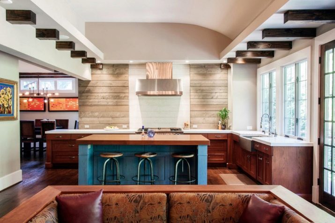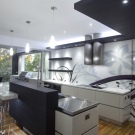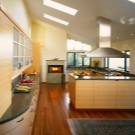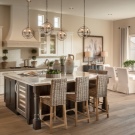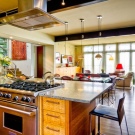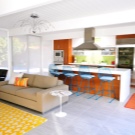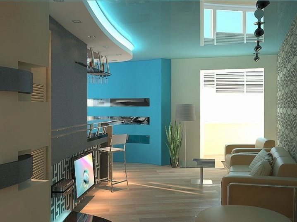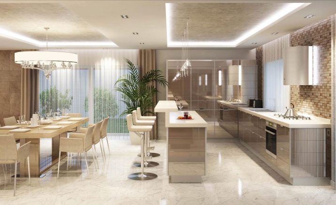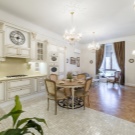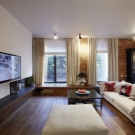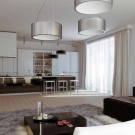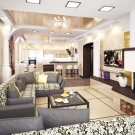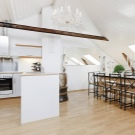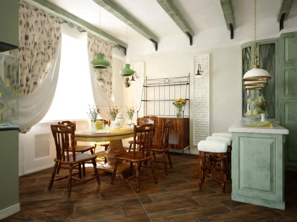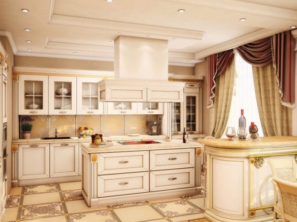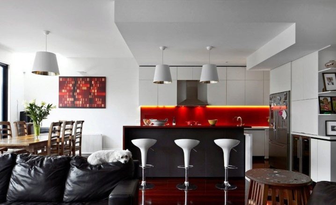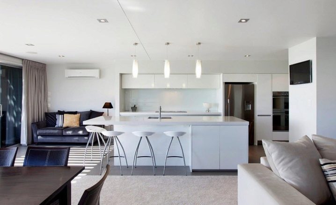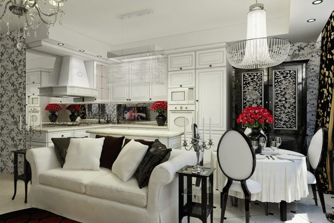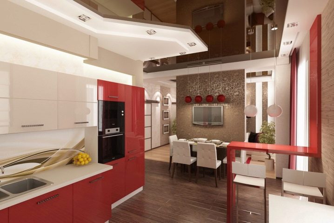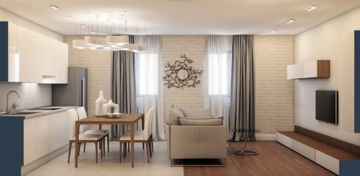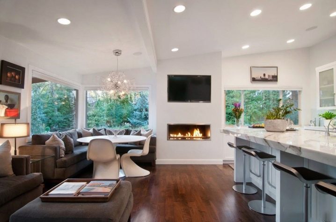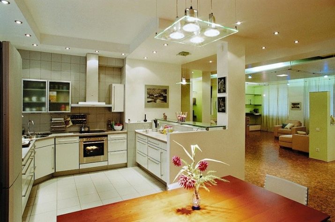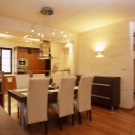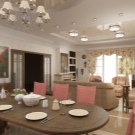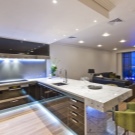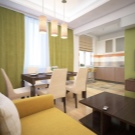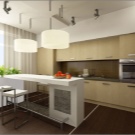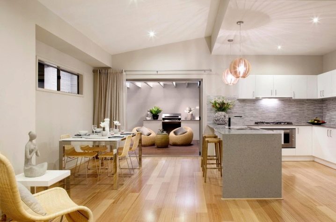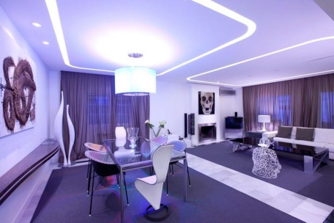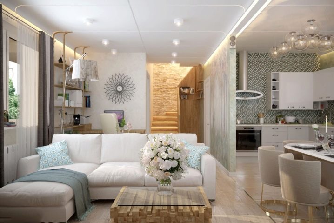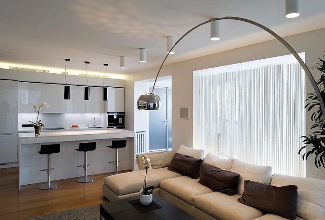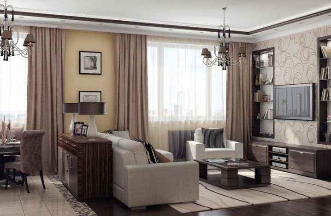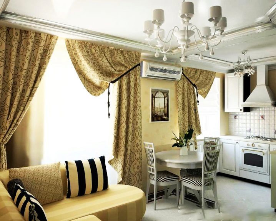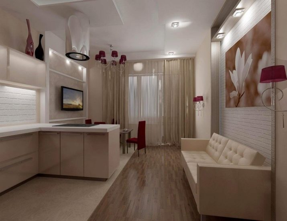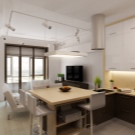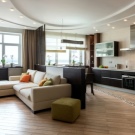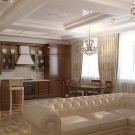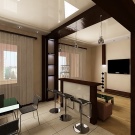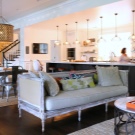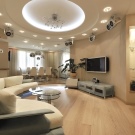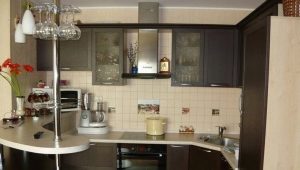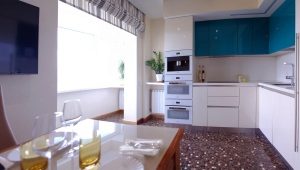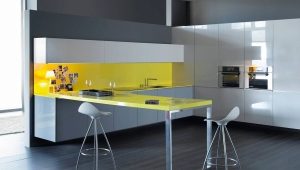Kitchen-living room design
Pros and cons of the combined kitchen with living room
In modern apartments more and more often combine the kitchen with the living room. This solution is usually used in studio apartments, since they do not differ much space. By combining two rooms, you can save space in the apartment.
The living room, which is combined with the kitchen, has both advantages and disadvantages.
The advantages include:
- The space will increase significantly if you combine these two rooms. This is the best option for a small apartment.
- A living room combined with a kitchen will allow guests to be placed as they wish. In addition, do not have to run from room to room to bring or carry food.
- The hostess can easily cook in the kitchen and communicate with guests who will be in the living room. It will be convenient for parents to look after children in the living room while they are engaged in cooking.
- A huge plus is the savings on the purchase of equipment.For example, for two rooms you can buy one TV.
The disadvantages include:
- All smells emanating from the kitchen will be distributed in the living room.
- Cleaning combined rooms will take more time, because the dirt from the living room will somehow be in the kitchen, and vice versa.
- It may be difficult to choose furniture so that it looks harmoniously in both rooms.
- Despite some difficulties in combining the kitchen with the living room, this option is ideal for a small apartment.
We think over the layout
To combine the kitchen with the living room, you will have to do redevelopment and demolish the walls. It should be understood that the living room together with the kitchen should perform several functional tasks. The room should have a working area and a recreation area, but in such a way that they complement each other.
When drafting a kitchen, you need to divide the space into three parts: a refrigerator, a sink, and a stove. The living room should include a seating area and a dining table.
When drafting a project, it is necessary to accurately indicate the scale of the room, indicate how space will be zoned.
In order to make changes in the design of the apartment, it is necessary to find out in the relevant authorities which walls are supporting.This is necessary in order to know which of them can be removed and which ones should not be touched. Without permission to change the design of the house is not necessary - it is fraught with consequences.
When planning to combine the kitchen with another room, for example, from the hallway, remember that drastically changing the working part of the kitchen will not work. A little move the stove and sink - this is the maximum.
In no case can not engage in the redevelopment of the apartment itself. This should be done by professionals. Otherwise, when you try to create an arch, a wall may fall down.
Apply space zoning
Zoning helps to divide the room into several zones. The style is one. To correctly zone the space, you need to take into account the size of the room, the height of the ceiling and the functions that the resulting zones must perform.
Separation of space is necessary for both small and large kitchen - living room. In a large room, zoning helps create conditional boundaries so that owners and guests feel comfortable and comfortable in a room. In a small room, zoning is designed to separate zones from each other.
Zoning methods:
- Visual - division of the room with the help of lighting solutions, decor, color shades of walls and floors.
- Physical - division of space with the help of furniture and architectural solutions (columns, consoles).
To help divide the zones can:
- Bar counter. This method of space delimitation is convenient because the bar counter can serve as a dispensing table as well as have a working area. On the kitchen side, the bar counter can be equipped with a sink and a cutting table. You can make a bar stand yourself, while using different materials, such as drywall, plastic and wooden boards.
When choosing this method, you need to rely on the fact that the rack needs constant care. When installing the bar, you need to take into account the size of the room and its design.
- Floor and ceiling. The visual border is the best way to separate the kitchen and living room. This can be helped by a podium that will create a transition on the floor. Also help in the delimitation of space will be able to design on the ceiling. For example, if the color scheme of the ceiling in the kitchen will be different from the color of the ceiling in the living room.
- Duplex floor - Another interesting way to visually distinguish the room into two zones. When installing steps from the living room to the kitchen, you need to consider that this method will not be convenient for all family members. For example, the elderly or small children can hardly master the ascent or descent from room to room.
- Furniture. A sofa or table is also a good way to create a border between two zones. With the help of furniture, you can divide the room without harming its functionality. A long sofa or a large round table visually divide the room into two zones. In addition, it is very convenient. The delimiting table can serve as a dining and dispensing. And if it is a sofa, the hostess will be able to communicate with the guests while she is engaged in cooking.
- Finishing material. Wall-paper or plaster will be able to differentiate the room, thus it is not necessary to establish the big designs. When choosing a material, keep in mind that it should be easy to maintain. If you choose a complex coating, then frequent cleaning is inevitable, because it will be very dirty.
- Figured partition. This way of separating the space is considered ideal. After all, the arch or columns will not create obstacles when moving from room to room and at the same time will give the room a unique character.
- Color design. Visual separation of two zones is another original method. But making out these two rooms, you need to adhere to the same style. The color scheme should be one for the room to look harmonious.
- Fireplace. Installing a fireplace on the border of two rooms is an original way to divide the space. In addition, it will warm the room evenly, which is undoubtedly a plus. Fireplace can be electric, if the combined kitchen - living room is in the apartment. If you install a fireplace in a private house, you can make it yourself.
- Aquarium or plants. Such an unusual way will give an extraordinary room. A long aquarium will visually separate the kitchen from the living room and add to the interior uniqueness. But when deciding on such a zoning, one should take into account the presence of small children and animals in the house.
- Using a screen - easy and mobile way to delineate space. Properly selected screen will add originality and complement the design.
- Demarcation island. The island is understood as a huge round table, which stands strictly in the middle of the room. This method helps to save space, becauseThe “island” usually has shelves, cabinets, a sink, and sometimes a stove.
Some kitchens - dining rooms have a bay window (a ledge on the facade of the building). The rooms with a bay window have a triangular, round or rectangular shape. Making the space, you need to pick up furniture and interior items, focusing on the form of bay windows. New projects take into account the presence of the bay windows of the kitchen connected to the living room.
Interior ideas for small spaces
It is possible to make high-quality repairs in any apartment, even in a very small one. Even in Khrushchev, which is not large, you can arrange the kitchen stylishly and comfortably. The main thing to know how to do it.
Repair in the kitchen area of 8, 9, 10 or 11 square meters. m. can be done independently, without assistance. Despite the small size, the kitchen will look more spacious if you paint the walls in neutral colors. It is also appropriate to use wallpaper that will visually enlarge the room.
To help increase the space can white ceiling. So the ceiling will seem higher. And the use of light laminate to the floor will further increase the room.
By ordering corner furniture, you can save space and add the ease of a combined kitchen with a living room. The sink should be installed in the corner, and the refrigerator and stove on either side of it.Household appliances must be purchased compact, preferably built. The stove may have two burners, not four. Microwave oven can replace the oven.
To increase the kitchen - the living room of a small area can be using lighting and mirrors. This design solution is ideal for a small kitchen ranging from 7 to 13 square meters. The use of mirror coatings and crystal chandeliers in the interior will help to visually add space.
Interior solutions for large spaces
It is much easier to choose a style for a living room combined with a kitchen, if the size of the received space is 19, 21, 22, 23, 24, 25, 26 or 35 square meters. After all, such a large amount of space can accommodate a lot of design solutions. For example, furniture and textiles can be chosen in the same style. This will help give comfort to the kitchen - living room, without creating randomness.
Large kitchen - the living room must have a powerful hood, so that smells emanating from the kitchen do not spread into the living room. This is also important because the furniture easily absorbs odors, which does not add comfort to the room.
To create a unique style will help properly selected lighting.In the living room you can install lights in the area of the ceiling or floor. In the dark, the lights will add a feeling of a muted atmosphere to the living room.
A few tips on arranging a recreation area:
- In order that, if desired, a large number of guests could gather in the living room, you need to purchase a convertible sofa.
- The TV should be in such a place that it was equally comfortable to watch both from the sofa and from the kitchen.
- To make the room cozy on the shelves of the wall, you can put figurines, flowers or books.
- If the kitchen - the living room has an area of 40 to 70 square meters. m., then you can choose the design in the same style:
- Furniture should be in the same style and color.
- The presence of photowall or dynamic lines will add contrast between the two rooms.
- Making out the ceiling and floor, you must choose which of them will combine rooms. For example, if the ceiling is the same color, then the floor in the kitchen should be different from the floor in the living room.
Style Directions
To create a unique design of the kitchen - living room and add space to the room, you can use several styles. To create a studio space use the following styles:
- Country music. Inspiration of the rural landscape and village life are the main motives of this style. Furniture and furnishings should be as close to nature as possible. Colors - shades of wood. Country implies the complete absence of non-natural materials. The floor may consist of wooden planks, parquet or laminate. For the decoration of the walls, paints of natural shades are used, or thin wallpaper in a small flower or striped.
- Classic. Creating a kitchen - living room design in a classic style, they use elegant forms and soft pastel colors. For the decoration of walls they use plaster, wallpaper of light colors and fabric. The floor should be covered with marble, parquet or stone. The furniture should be wooden with gilding ornaments. You can add space to the columns.
- Modern. This is a simple and functional style that combines wood and metal in contrasting colors. Appliances and furniture must be modern. In modern style, the accuracy of proportions is important. Stained-glass windows, wide window openings and multi-level floors can diversify the design.
- High tech. Making the kitchen - living room in this style you need to use cool shades.Metal and glass are the main materials. Mobile furniture and innovative household appliances are another high-tech feature. High-tech style can be called "home of the future", because it means energy efficiency and ergonomics. Often, these houses are equipped with solar panels and water purification systems.
- Art Deco. Unusual lines and shapes are used in this style. Ethnic ornament - another distinctive feature of the design. Color solutions - black and pearl. The use of bright hues in the art deco style is possible under the condition that they should be muted. Mirrors and mirror surfaces are another distinctive feature of this style.
- Red kitchen - living room. It has long been known that the red color actively affects the human psyche and consciousness. But using this style, you need to know when to stop. To dilute the abundance of red in the interior, you can use white, beige and gray colors. If the room is small, then only some accents can be red, for example, dishes or textiles. In the dark kitchen is appropriate to combine red and yellow. This will add extra coverage.
- Modern style. So you can call the design, which includes the novelties of this year. The combination of minimalism and high - tech creates a functional and high - tech design for a combined kitchen - living room. The color scheme has cool shades, and in the decoration of the kitchen they use neutral tones.
This year it is fashionable to decorate the kitchen - the living room without finishing. Increasingly, a modern house began to use a fireplace, which serves not only to heat the space, but can also serve as a conditional separator for the two zones.
Experimenting with lighting
Lighting plays an important role in the design of the kitchen - living room. It helps highlight strengths and hide flaws. But if you choose the wrong lighting, you can spoil the whole look of the room.
Lighting, helping to add to the kitchen - living room space and light:
- Spot light. This type of lighting is designed to divide the room into two zones. Each zone has its own light source, which allows you to separate one part of the room from another. It must be remembered that in addition to point lighting devices, there must be one large chandelier that will illuminate the entire room independently.
- Backlight. This type of lighting is used to highlight a specific element of the decor. To do this, use the backlight picture, shelves, ceiling or floor. Looks pretty good lights steps. This will give the room a sense of luxury. But the most important thing is that the lighted steps will help to orient in the dark and not to stumble.
- Light fixtures. Expensive, but original way to light a drawing room or kitchen. Several lamps will help illuminate all corners of the room. And it looks interesting and unusual. If the apartment has large and high ceilings, then the bulbs built into the suspended ceiling are the best solution.
- Floor lamps. This option is suitable for a small kitchen - living room. There are a huge number of different shapes and sizes of floor lamps, so choose the right lamp for a particular room is not difficult.
In a room with two windows to arrange lighting easier. Usually the living room, which has two windows, has an angular location. An exception is the living room in a private house - here windows can be located on one side of the room. For such a bright room does not need to buy and install a lot of lighting.It is enough to hang one large chandelier in the living room and one small lamp in the kitchen. Of course, if you want to decorate the interior, you can use the backlight.
Correctly illuminate the kitchen - the living room in the Khrushchev can be using chandeliers, which will be located in the middle of the two zones. You can enlarge a small room with wall or floor lamps. You can add to the main way of lighting using dimmed lights, for example, lights in the arch.
Examples of lighting, presented in the article, will help in the design of light in a room of any size.
