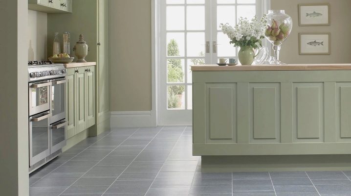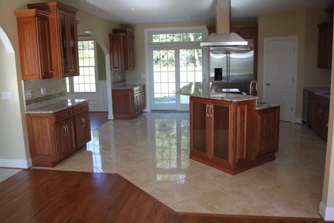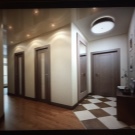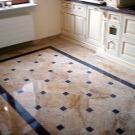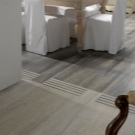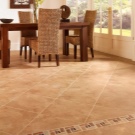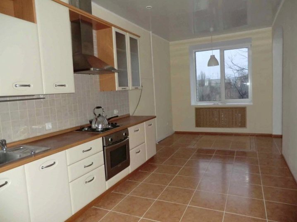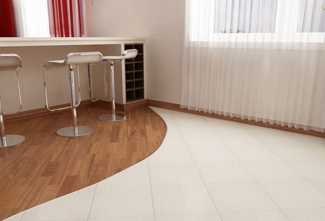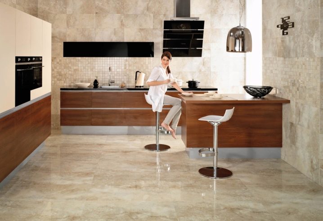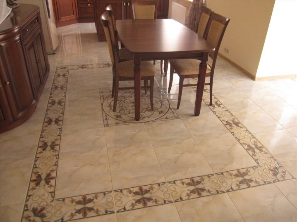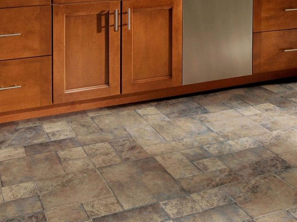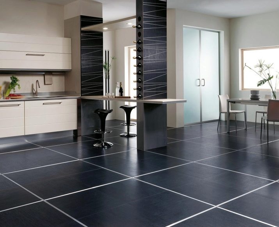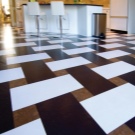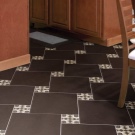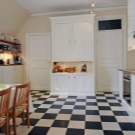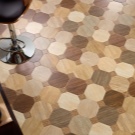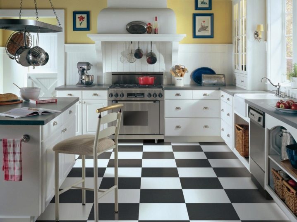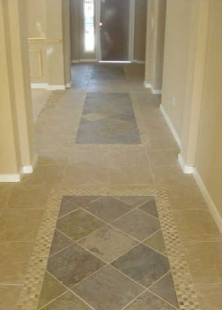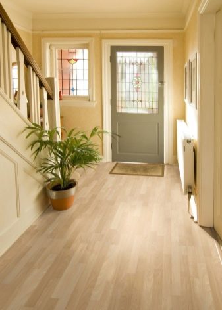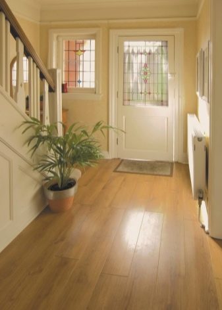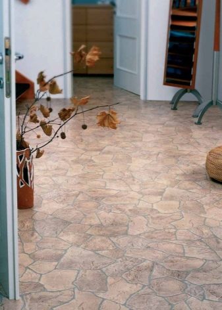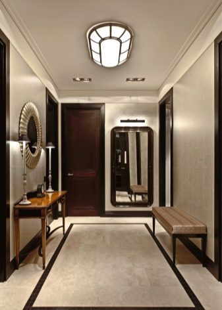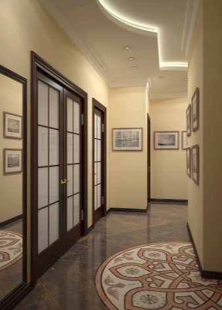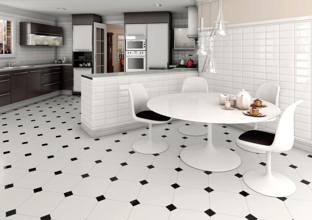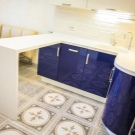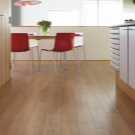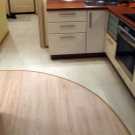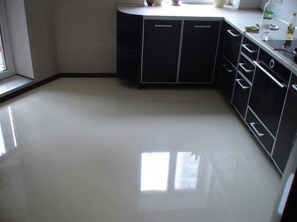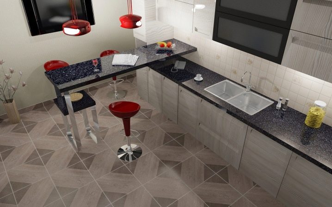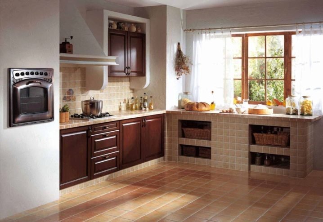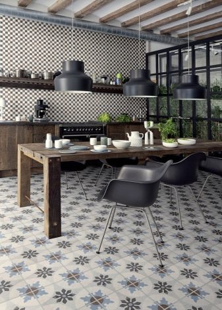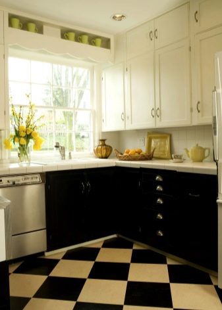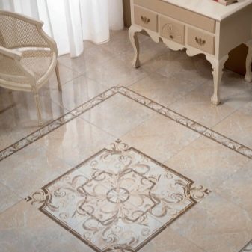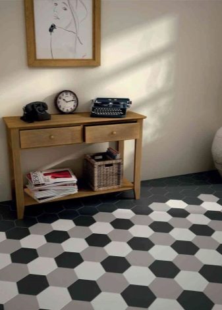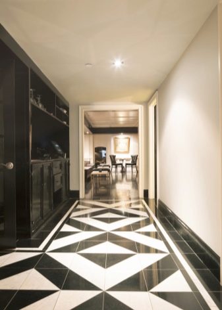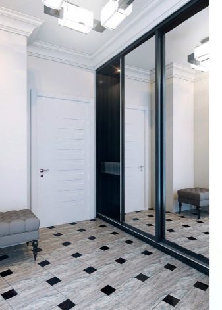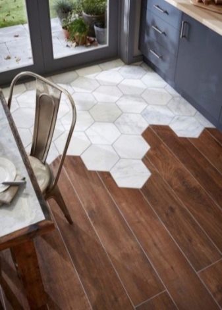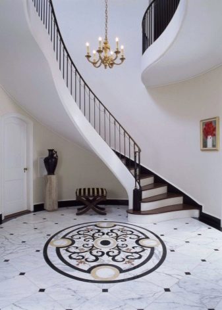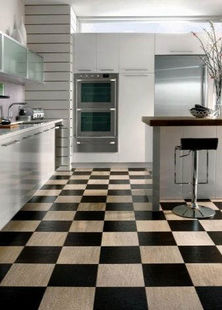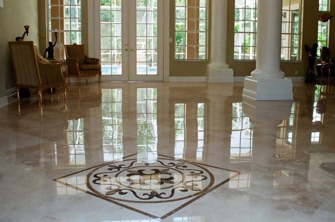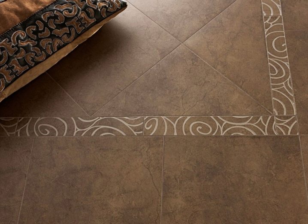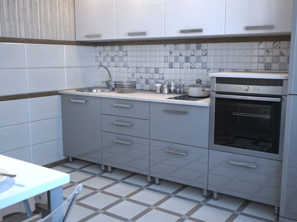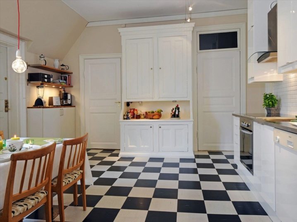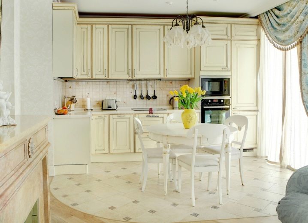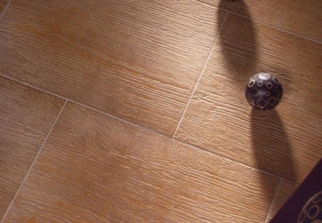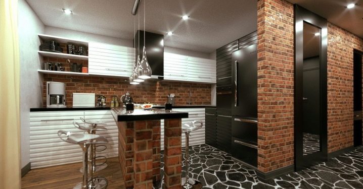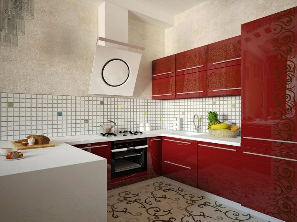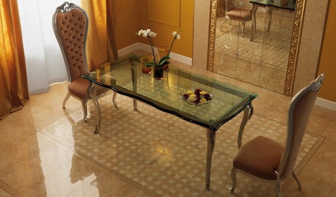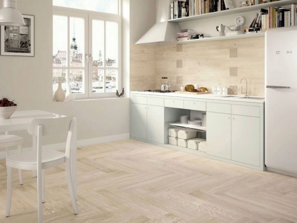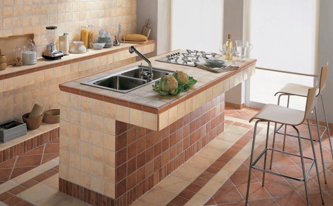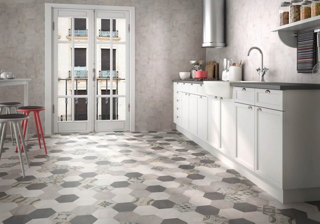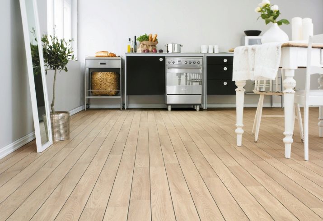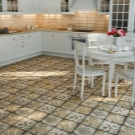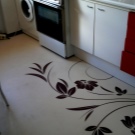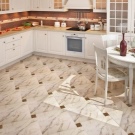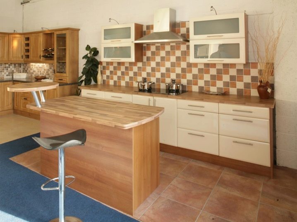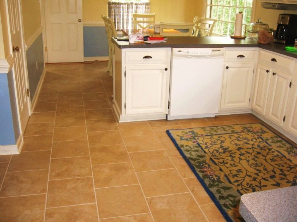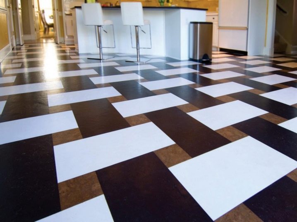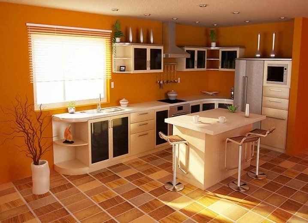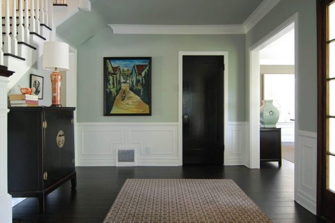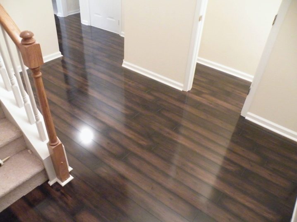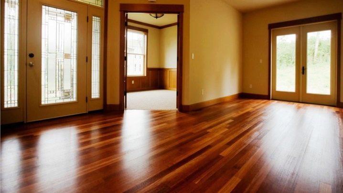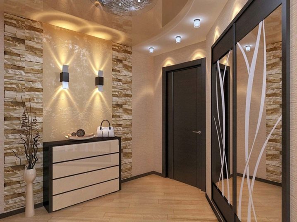Design tiles for floors and laminate in the kitchen and in the hallway
Selection features
Very many families sooner or later think about the repair in the kitchen or in the hallway. So what to choose, what are the advantages and disadvantages of flooring? What is better - tile or laminate?
Flooring in the kitchen, made of tiles, will always be appropriate and practical. This option is most often considered a classic. In addition to excellent kitchen design, it is also worth considering a number of nuances when choosing building materials for the floor. The floor should be not only beautiful and successfully fit into the interior, but also sustainable, practical, waterproof and easy to clean.
Tile is always in fashion for most rooms in the house, it is equally often chosen for kitchens. And it is not surprising, because such a floor has several advantages.
The tile is very durable, which is largely suitable for installing heavy furniture in the kitchen and various appliances. It is less likely to crack, but even if a chip is formed over time, you can easily replace the damaged element with a new one.
In addition, the tile is very durable, it will serve you much longer than, for example, ordinary laminate. It is also important that tile is not at all afraid of moisture, so the floor of such material in the kitchen will be an excellent solution.
If you want to choose laminate flooring as a flooring in the kitchen, then you should also consider a number of some features. Compared to tile, laminate does not like moisture at all, so it will have to be treated much more seriously and take a more responsible approach to care. When water enters the laminate, it often swells. It does not matter if you are water resistant or normal. Especially if hot water gets. Finding a way out is pretty easy here. If you have a combined kitchen - dining room, then the cooking area is often made of tile, and the dining area is covered with laminate. Looks harmonious and fresh.
What to stop
Of course, looking at the features of tile and laminate and comparing them, it is more profitable and practical for the kitchen to choose a tile or combine tile and laminate. But it all depends on your wishes and preferences.
Very often people are confused by the name "tiled flooring" for the kitchen, but this should not confuse you. The tile is only a kind of a ceramic tile. Therefore, in essence, they are one and the same.
As a flooring for the hallway, you can opt for both tile and laminate. For this room both floor coverings will be relevant and practical, since in this room the risk of swelling of the laminate is minimal, it is not the kitchen where something is constantly being poured. Tile for the hallway will be very easy to maintain and clean, and, as already mentioned, the tile is very durable. And this is very important, because how many pairs of different shoes and heels does the hall endure every day? The tile is uniquely equally good for both the kitchen and the hallway. The choice is yours.
Very often, in the hallways, linoleum is also used as a floor covering, it is also practical. But for all the properties and advantages, the tile, of course, is all the same and wins.
What kind of coverage to choose for the hallway laminate or tile is up to you, but the tile is all the same and leads in many points.
Design: Popular Options
Talking about the design of the floor in the kitchen, everything is very simple. It should be chosen for the kitchen interior as a whole. Do not forget also that all the colors in the room should be very well in harmony with each other.
When choosing a tile it is worth considering a couple of nuances. For example, a glossy surface will require more care, as it is more visible to various dirt, stains and debris, matte surfaces are more practical, they may well hide unwanted dirt, especially if you did not have time to do the cleaning.
An interesting design decision can also be the choice of a non-standard tile, for example, you can make a floor covering with a tile with 6 or 8 corners. No less unusual and tile models with rounded corners.
If you chose tile for the kitchen and you have a small room, then it is best to use tiles of small sizes, so your kitchen will seem more spacious in the future. Unusual patterns and complex patterns laid out of the tile are best suited for large rooms. For kitchens and, of course, for hallways.
Visual effect
If your kitchen or hallway is made in a restrained style, then the tile should be chosen to match the overall color. You should not choose too bright and variegated colors for the design of the floor covering, as your kitchen can be cramped, especially if the room is quite small in size.The classic variants of the visual change of the room are black and white.
To visually enlarge the kitchen or hallway, you should use a tile of light shades from white to cream or sand. With a small pattern or ornament, or even monotonous. In addition, light shades very well fit into the room with an insufficient amount of light and visually increase it. You can also choose neutral, light-colored laminate. It all depends on the interior as a whole and, of course, furniture. In addition, on light surfaces it is quite easy to detect and eliminate various contaminants.
Dark surfaces are recommended to be used only in large rooms, as well as with good lighting. So that the situation as a whole does not seem too gloomy or dull, it is recommended to dilute the walls with light shades if the floor is made in different dark ones.
The kitchen and hallway are often exposed to various contaminants. Therefore, so that the floor does not seem dirty, give preference to natural colors. For example, gray, sand or brown. Of course, they must be in harmony with all the furniture and other elements of the decor of your home.
Also important is the fact that the building materials market offers a huge number of different tile options with different patterns and textures, even the most fastidious customers will be able to choose for themselves something interesting. And how many different shades of laminate in hardware stores! For every taste, color and wallet.
Examples of spectacular designs
If you want to effectively and stylishly decorate the kitchen or hallway using laminate or tile, then you should look at the different styles and interiors.
Choosing the interior and style of high-tech kitchen or minimalism, it is better to arrange the room with one-colored tiles or laminate in neutral shades. For example, light gray.
If your kitchen will be in classical or baroque style, then prefer a large tile that imitates stones, for example, marble or onyx. Very successful and advantageous will look cream, beige and sandy shades, perhaps with small patterns.
If you make out a hall or kitchen in modern style, then you should look at the unusual options for laying tiles in a checkerboard pattern and contrasting colors. It is also possible to combine tiles of various sizes.It all depends on your imagination and capabilities. Also come here and unusual colors of the laminate, for example, chocolate.
Kitchen in the style of country or Provence involves a variety of patterned or floral arrangements. You can combine tiles of small sizes, which will create a very unusual visual effect.
If you own a panel house or a country cottage and want to make the kitchen in the Scandinavian style, it is better to use tiles or ceramics with imitation of wood in light shades. It will look concise, but not ordinary.
Very impressive and unusual will look at the floor in the loft, decorated with mosaic or frosted large plates.
For fans of ethnic styles of kitchens and hallways, tiles with unusual ornaments, such as floral or complex geometric, are perfect. As an option, you can use laminate in light shades.
To add additional accents to the interior of a large hallway, you can use tiles of various textures. A panel made of tiles in the center of the room will look very unusual. Edging can be done with a small mosaic.
Design Tricks
To visually enlarge the room, use not only light shades, but also reflective tile options. If you want to focus on the flooring and the patterns on it, then the seams between the tiles should be made in bright, contrasting shades. Dark grout on the seams will help hide the pollution.
If you have a narrow or long kitchen or hallway, then you can adjust the room using tiles of various rectangular shapes. You can lay out either in the transverse direction or in different bands. Laying laminate on a diagonal is also suitable here.
Simple, uncomplicated drawings and large tiles will also make the room more spacious and comfortable. Complex and small drawings visually reduce the area. With them should be more attentive.
You can choose a tile or laminate in the kitchen or hallway yourself, you just should not limit your imagination.
We spread tiles with their own hands
To lay out the tiles with your own hands, you just need to follow simple instructions. If you are not confident in your abilities, it is best to use the services of a master.
So, the tile can be laid out either on an old tile covering, or on any other, for example, wooden. Beforehand, it must be thoroughly cleaned and specially prepared.When laying new tiles on the old should use a special glue. It is very important that the new seams do not coincide with the old ones. If you are laying tiles on another coating, glue is also used, but it can be with various additives for the best coupling.
Using a special paddle-trowel, apply glue to a certain part of the floor and level it with a spatula. Then lay the tile on the glue. For better fixation, a small amount of glue should also be applied to the tile. To make the seam width even, it is necessary to use special plastic crosses, which should be removed before the glue dries. You can level the laid tile with a special rubber hammer.
Before grouting, you must leave the tiles to dry for one day. It is not recommended to walk on the newly laid tile. Of course, this is only an approximate version of the installation of their own hands. If you are going to do the repair yourself, you should pay attention to quite a few details.
We lay the laminate with their own hands
In order to properly and efficiently make a laminate flooring, you should follow a few tips or use the services of a master.The surface to be coated with laminate should be dry and without any unevenness.
It is desirable that the light from the windows falls in the same direction with the seams of the laminate, thus, the joints will be less noticeable.
The first row must be formed from two panels. The last panel is recommended to cut so that there is a gap near the wall. The second row should be started from the cut off part of the panel of the first row. When laying laminate, be sure to bypass pipes and other fixed objects in the room.
And finally, at the end of laying laminate flooring, you should select suitable baseboards and moldings. Also do not forget that the laminate is very afraid of moisture, but with proper installation and compliance with the rules of use, it will serve you for many years.
