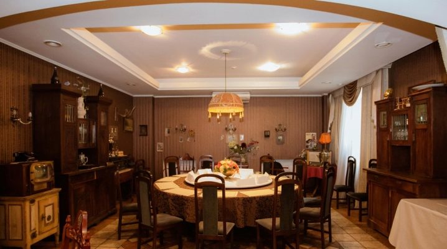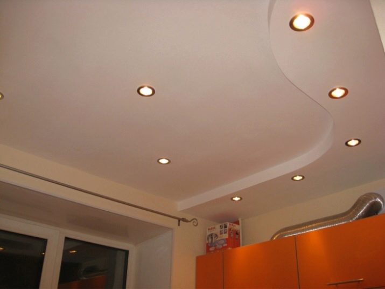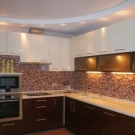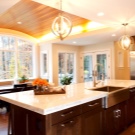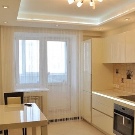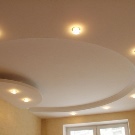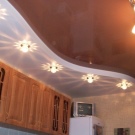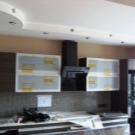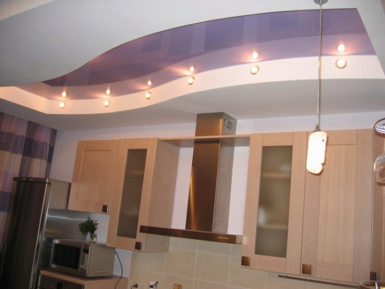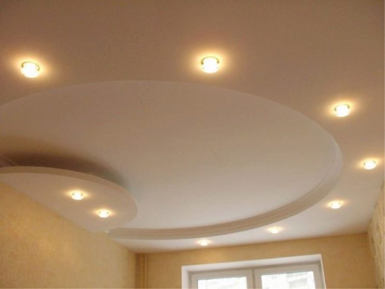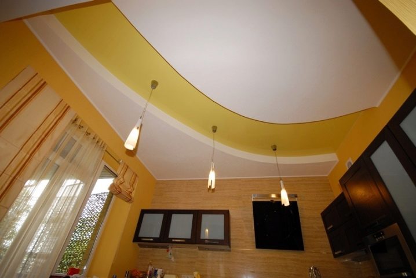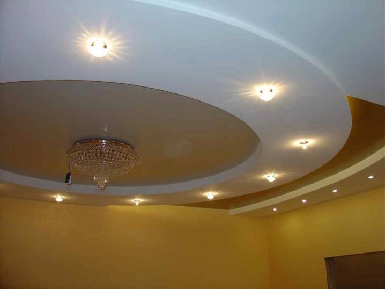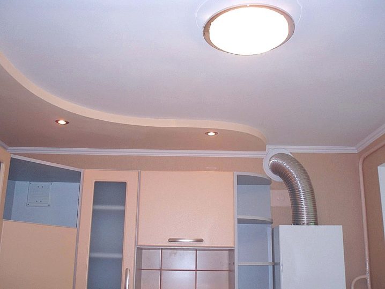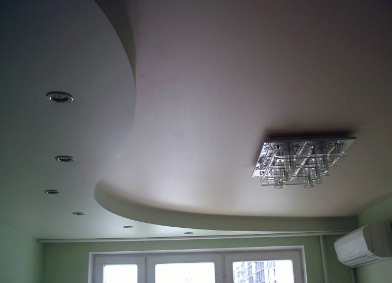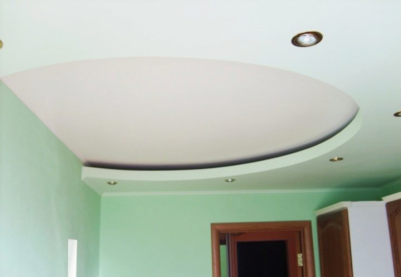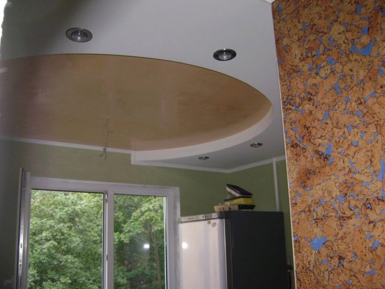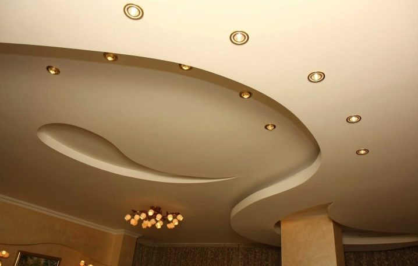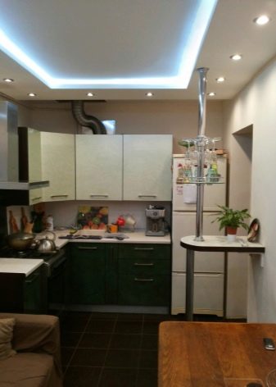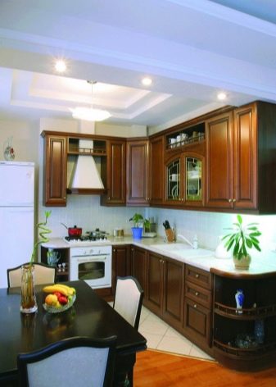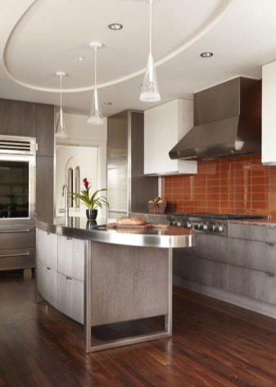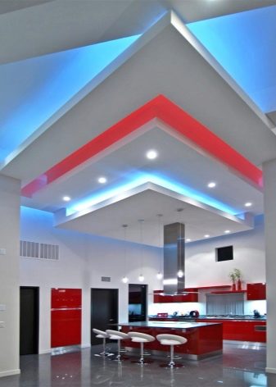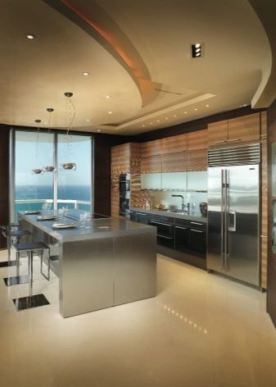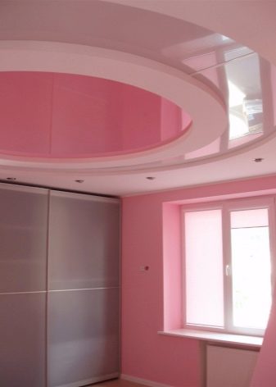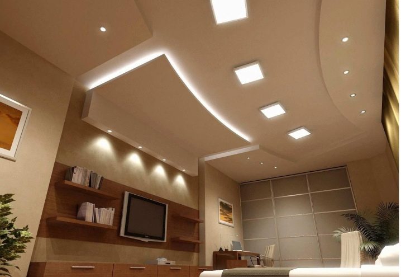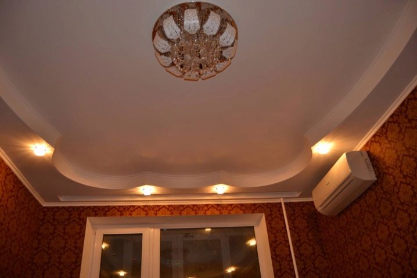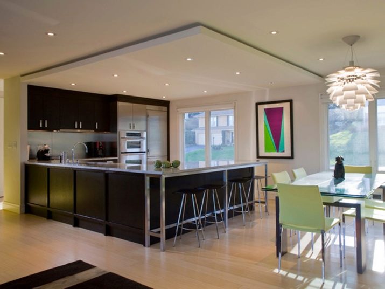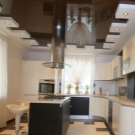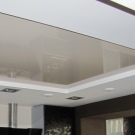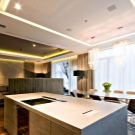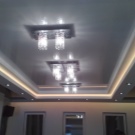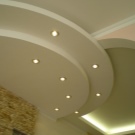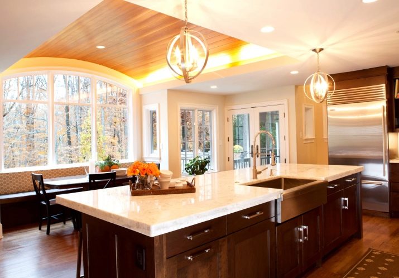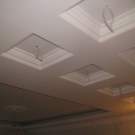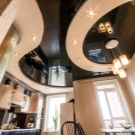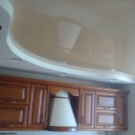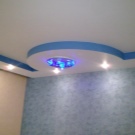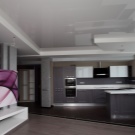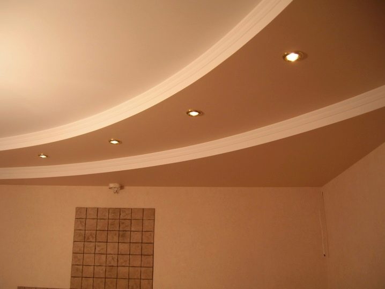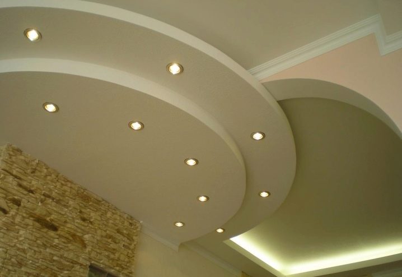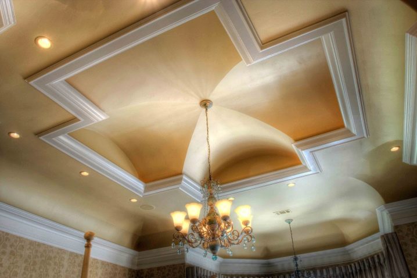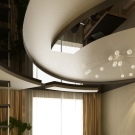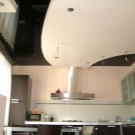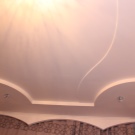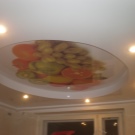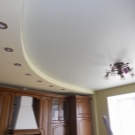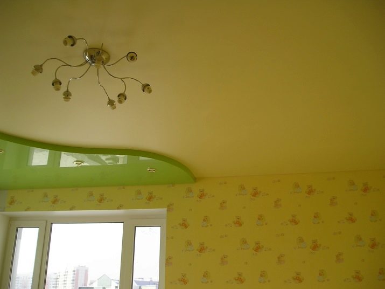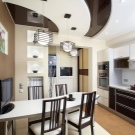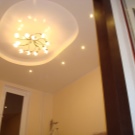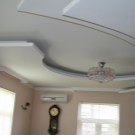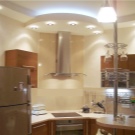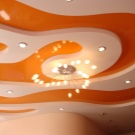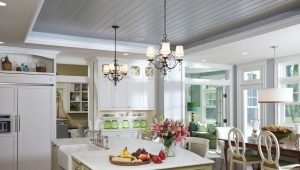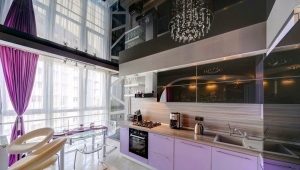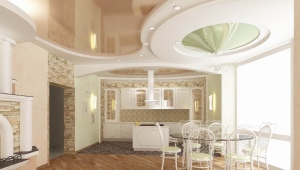Two-level plasterboard ceilings for the kitchen
The cost of installing drywall ceilings are relatively small. The simplest designs are single-level, when the plates completely overlap the ceilings in the room, creating a perfectly flat surface. But if you want to give the interior some zest, you can mount the drywall in several levels. Why do consumers love them so much and what are their main advantages?
Merits
- This type of finish aligns all existing irregularities and other flaws that exist on the ceiling. These can be joints of concrete slabs, gaps between them, as well as various communication structures such as gas pipes or electrical wiring.
- Ideal for kitchens and other rooms with high humidity - moisture resistant plasterboard. It is labeled with GKLV and consists of plaster, to which silicone granules and other antifungal substances are added. They do not allow the sheet to deform from moisture.
- Ease of installation. Depending on the area of the room and the complexity of the conceived composition, gypsum ceilings are mounted on average from 1 to 3 days. The ceiling of plasterboard can be mounted with your own hands - it is important to correctly calculate the dimensions and correctly cut the canvas.
- Zoning space. Two-level plasterboard designs are often used when combining a kitchen with a living room and need to delimit zones.
- Soundproofing. If your neighbors on top are very loud, you can significantly reduce the noise level with the help of plasterboard ceiling tiles.
- Thermal insulation. This type of material is often used for insulation of rooms not only on the ceiling, but also on the walls.
- A variety of designs. From the gypsum boards, you can build the most incredible images and compositions. They can take absolutely any shape - from the strict rectangular to the most complex multi-level parts with intricate bends. It can be easily repainted with paint, wallpaper and even cloth. The vastness of fantasy is not limited here.
The bunk plasterboard ceilings in the kitchen consist of a ceiling surface and a protruding part, which is located either in the center or on the edges, depending on the design.Special chic is the manufacture of complex geometric designs with an asymmetric design.
Types of drywall constructions.
By fastening method
- Dropped ceilings. To the ceiling slab, first fix the base - the brackets, on which the whole subsequent system will hold. A metal frame is mounted to these brackets, directly to which the gypsum plasterboard is attached. The peculiarity of such ceilings is that they can be adjusted in height.
- Shelf ceiling. In this embodiment, the frame for future construction is attached directly to the ceiling plate. This mount is considered more reliable and durable.
- Combined ceilings. They are made partially suspended, and partially combined. This method is often used to create two-tier structures. Combined ceiling options allow you to combine not only the method of fasteners, but also the materials themselves. For example, the central part of the ceiling system should be made of wood or tensioned, and the box along the perimeter should be made of plasterboard.
By properties
- Plain or wall-mounted drywall (HL) gray with blue markings.HL is used to align old or create new surfaces that do not need to bend. This type of drywall is afraid of moisture, so it is rarely used in the kitchen.
- Moisture-resistant drywall (GKLV) green with blue markings. Thanks to its silicone granules and antiseptic, it is more resistant to moisture and mold (not to be confused with waterproof). It is chosen for rooms with high humidity. The kitchen is just related to such premises.
- Fireproof drywall (GKLO) gray with red markings. It includes gypsum with reinforced fiberglass and other additives. Due to the dense pressing of gypsum with cardboard between them, there is no layer of air, which prevents possible ignition of the material. It is used as a covering for fireplaces and chimneys and in other places where there is a high probability of fire.
- Vlago-and fire-resistant gypsum plasterboard (GKLVO) of green color with red marking. It is used in places with high humidity, where there is also a high probability of fire - for example, over a stove.
Depending on the application
- Wall.From it make interior partitions or level walls and ceilings inside the room. The thickness of the wall plasterboard 12.5 mm. Ceiling gypsum board is more flexible than wall-mounted and is used where smooth bends and simple curvilinear structures are necessary. Its thickness is 9.5 mm.
- Arch drywall is used for curved structures of a more complex type. Its thickness is only 6 mm, and the basis of reinforced fiber. Unlike the ceiling, it is more flexible, but somewhat more difficult to work with.
- Acoustic or sound absorbing cardboard is the material of a new generation. It has a perforated surface and muffles sounds indoors. If your kitchen is constantly working noisy appliances, for the ceiling, you can use this type of plasterboard. To preserve sound insulation such ceilings can not be putty completely. In extreme cases, using a putty, you can align the joints and seams, and then paint.
Drywall Zoning
Ceilings of different heights can divide the kitchen room into zones, and with proper lighting can change the space and unrecognizability.For example, two-level ceilings look very impressive, the code repeats the same bends and proportions as the laminate floor. If you want to visually highlight a specific area in the kitchen - for example, a working or dining area, a beautiful two-level ceiling with lighting will help to realize this idea.
Luminaires mounted in a plasterboard ceiling fabric on the border of two levels will indicate additional areas in the kitchen. No less successful lighting solution is hidden ceiling lighting on the eaves with the help of LED tape. Illuminated from the inside, the ceiling seems to be floating in the air, which creates the effect of additional height. An interesting game of shadows and light creates an atmosphere of comfort and intimacy in the room.
No matter how effectively the side lights look, the central lighting in the kitchen is indispensable. In the role of the main source of light can be built-in lamps in the central part of the ceiling, or one large chandelier in the middle.
Design Recommendations
Psychologists say that bright and flashy colors on the ceiling are unacceptable. This negatively affects not only the digestion, but also the general state of health.The presence in the design of a two-level ceiling in the kitchen of more than two colors is also not recommended.
For decorating kitchen ceilings with a small area it is better to use light, calm colors. They fit any design and style. The drywall construction itself should not be bulky and monumental. It is enough to slightly mark the area above the working surface.
Some designers do not recommend to install two-level ceilings with a low height of the room due to the fact that they "eat" an already small space. However, if you build drywall only around the perimeter and add a built-in fixture, and just level the middle with a putty, then such a ceiling will not only lose height, but also appear higher. To achieve a greater effect, you can paint different areas in contrasting colors, with a darker shade at the edges.
The combination of drywall with other materials looks very unusual in ceiling structures. These can be stained glass inserts or mirror fragments of tiles. In the Provencal style kitchen, a combination of drywall and wooden decors would be appropriate.
In order for the two-level ceiling not to look like a foreign body in the kitchen, it is necessary that it repeat all the forms of the kitchen set. If the furniture has strict regular lines with right angles, then the plasterboard structure should have a rectangular shape. If the headset has a smooth streamlined shape, then the ceiling should repeat the same bends.
Two-level ceiling of a rectangular shape can make a square kitchen more oblong. If you want to emphasize the dining area, make a drywall figure above it. And do not forget to equip it with lamps - the dining table should be well lit.
In a kitchen with a classic design, a ceiling with a matte surface is well suited. But for the ascetic high tech, it is better to choose a white or light glossy structure.
