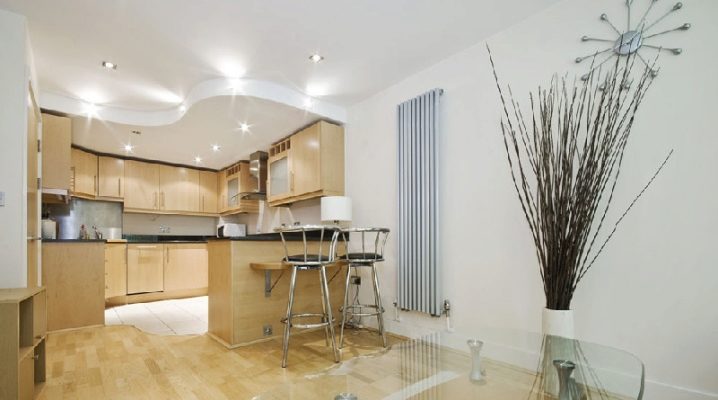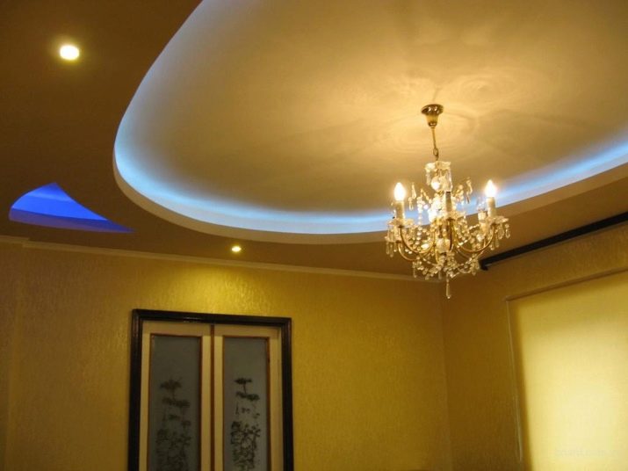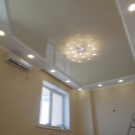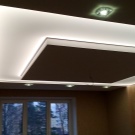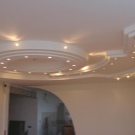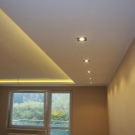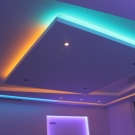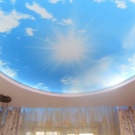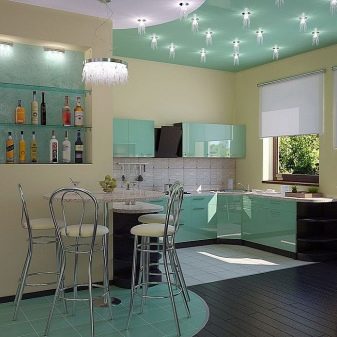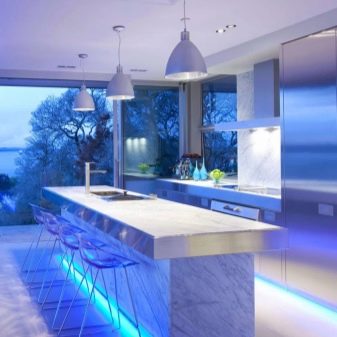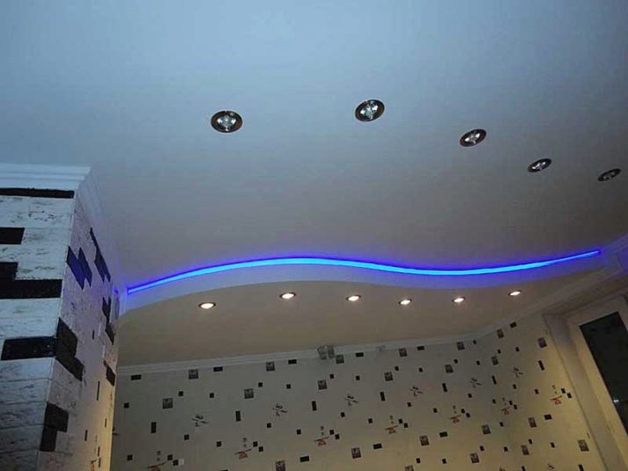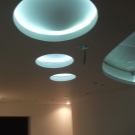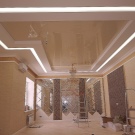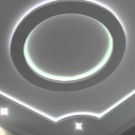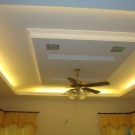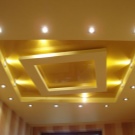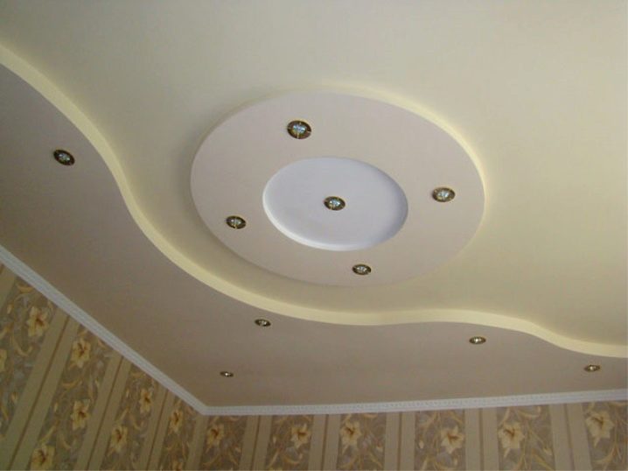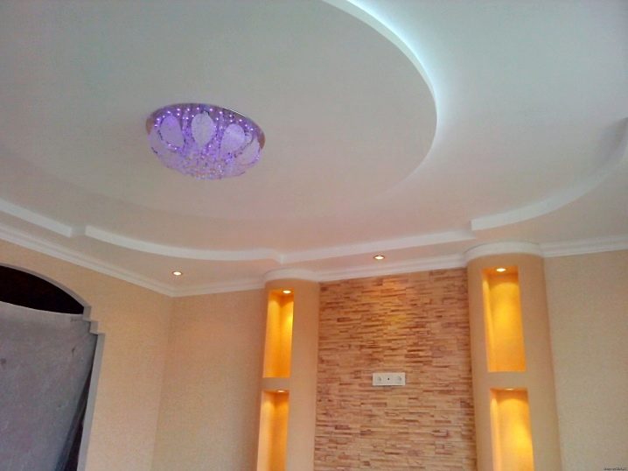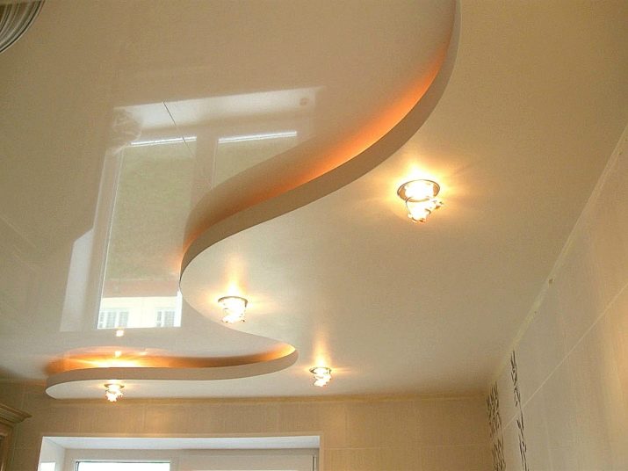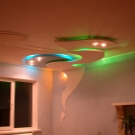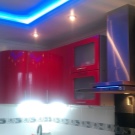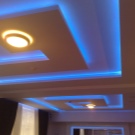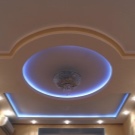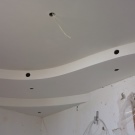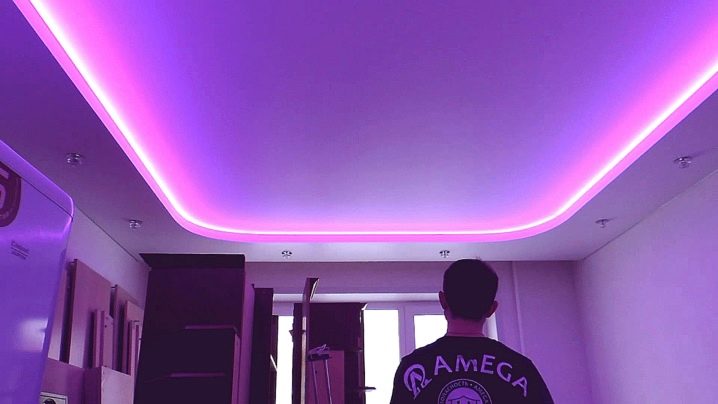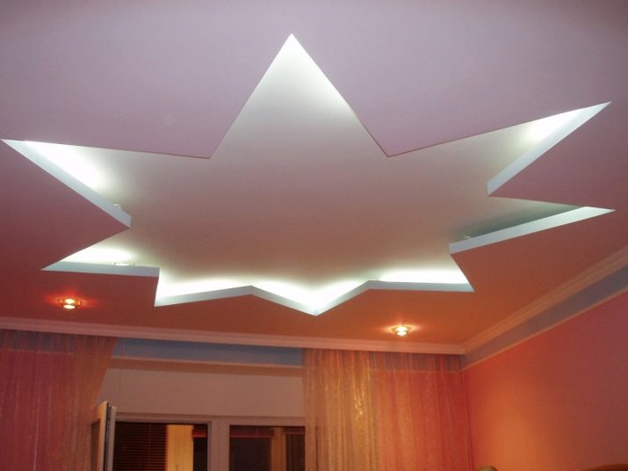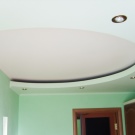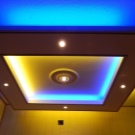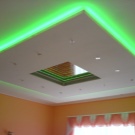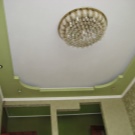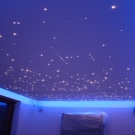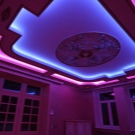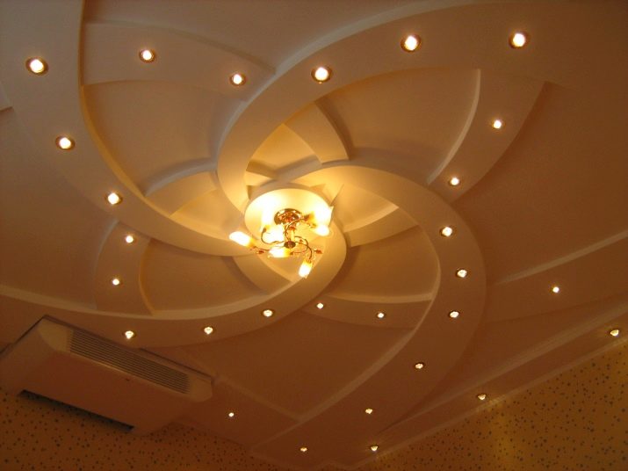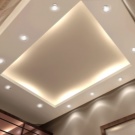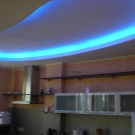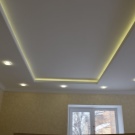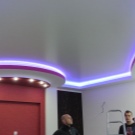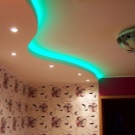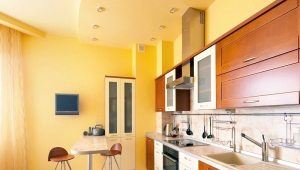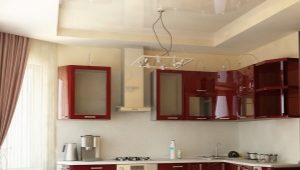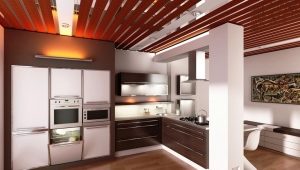Ceiling plasterboard with lights for the kitchen do it yourself
Drywall is a fairly practical material that allows you to form from it various designs, frames and to produce surface finish. Very often it is used in the formation of ceilings in homes.
Advantages and disadvantages
The use of drywall to finish the ceilings allows for a slightly simpler finish compared to its other varieties. Such designs have many advantages:
- With their help, you can hide electrical cable and other similar communication systems (ventilation, etc.).
- The division of the room into several functional areas, as well as the creation of unique interiors.
- The ability to install the lamp in the same plane with the ceiling.
- A beautiful design element, compatible with almost all other types of coatings.
Still, the ceiling of plasterboard has several rather significant shortcomings:
- installation complexity (often performed only by specialists);
- high probability of cracking at the joints;
- when erecting a ceiling system, the height of the room may decrease by a certain amount (from 7 cm or more).
Kitchen lighting
Lighting the kitchen not only allows you to optimize a person’s stay on it, but also creates a unique atmosphere. Therefore, when choosing such systems, it is necessary to carefully weigh all possible options. Plasterboard ceilings allow to operate several types of lighting devices:
- Chandeliers. These elements are set in the center of the kitchen above the dining table. If the area of the room is large, you can use several such systems, conventionally dividing it into several zones. Please note that the chandeliers are not attached directly to the drywall, but are hung on special systems or fixed to the main ceiling.
- LEDs are excellent lighting fixtures that can be installed almost anywhere in the ceiling. Used for zoning and highlighting certain places on such a surface. LEDs are characterized by low electricity consumption, which makes them very economical.
- Spotlights.These systems also consist of one or more LEDs, which are hidden in a small package. There are many types of such systems that allow you to create unique interiors.
Types
Drywall is very well cut, which allows you to form from it quite complex elements. Ceilings in the kitchen of this material can be divided into several types:
- Single-level constructions are ordinary ceilings that form one continuous plane. Such systems are the simplest, since their installation does not require the formation of various decorative elements and involves only fixation to the profile.
- Two-level ceiling. Used in cases when you need to create a unique design, as well as hide the overall communication mechanisms. This is especially important in the kitchen, where there is a sufficiently large number of such systems (extractor, ventilation ducts, etc.).
- Multi-level ceiling is rarely used. The best place for its location is the kitchen, which has a significant height. This allows the designer to optimize this space by creating a beautiful surface.
By way of mounting ceilings of this type can be divided into 2 main groups:
- Suspended structures are a kind of classic of this “genre”. The mount is made on a specially formed frame made of metal profile.
- The ceiling mount is a sheet of drywall, which is fixed directly to the main surface. Similar constructions are used only for leveling surfaces, but do not provide an opportunity to properly decorate a room.
Installation of a frame for lighting a single-level ceiling
It is rather difficult to build a suspended ceiling with your own hands, but it is still possible. Consider the main stages of the frame assembly for a single-level system:
- Initially, the surface of the wall is mapped by level using a special “drawing” cord. Please note that if you plan to place electrical cables under a similar surface, then you need to retreat from the main surface by at least 10 cm. This will create optimal ventilation and make safe operation of electrical wiring.
- At this stage, the formation of the frame of the metal.For this purpose, guides are initially attached, to which all other parts of the system are fixed in series. This is done with the help of special suspensions, crabs, etc. The end result is something like a metal lattice.
Finishing profile sheets
When choosing a drywall for the kitchen should be aware that in the kitchen there is a specific microclimate. Therefore, for such premises, experts recommend buying moisture-resistant types of such material. The process of fixing sheets of drywall can be described in several successive steps:
- The first is the marking of the material on the parts determined by the size. Further, with the help of an ordinary stationery knife, the top layer of paper is cut, which will allow to break the sheet in the right direction. To remove the resulting burrs, you can use a normal plane.
- For illuminated ceilings, you must first form the holes for the lighting devices. Often this is done with round crowns in the right places pre-cut elements.
- The process is completed by fixing the sheet to the metal profile.It is quite simple to do this with the help of special screws, which need to be screwed one level with plasterboard, in order to exclude additional finishing for leveling.
If you need more complex structures, then it is desirable to entrust their construction to experienced builders and designers.
