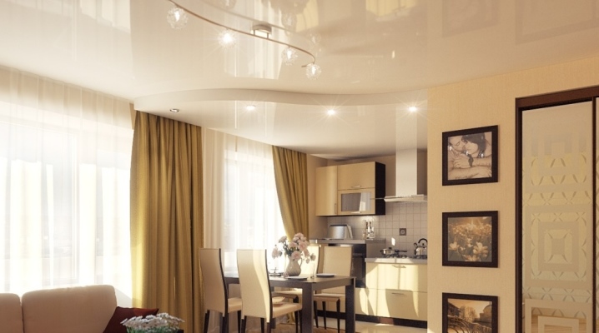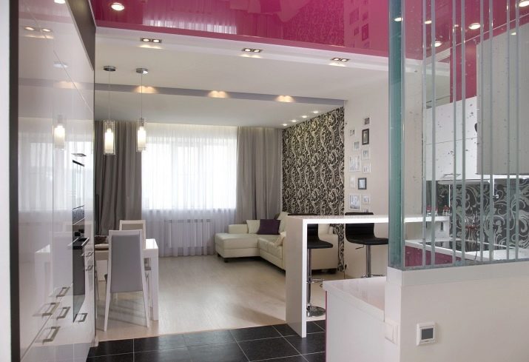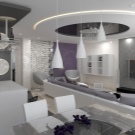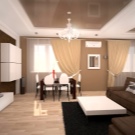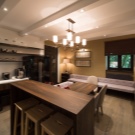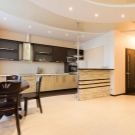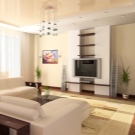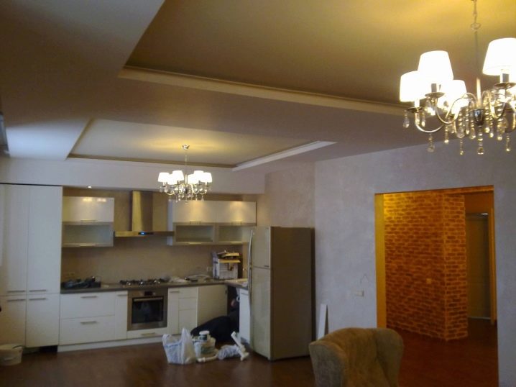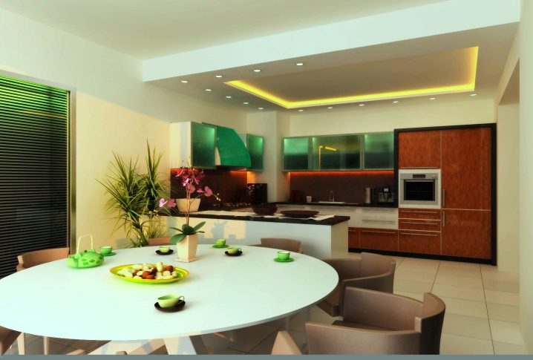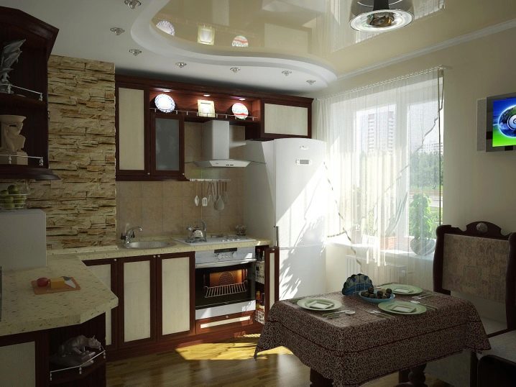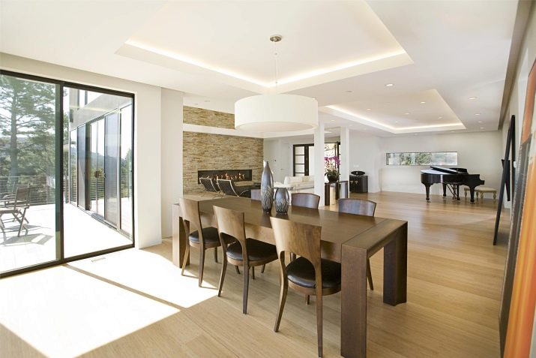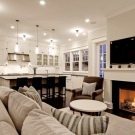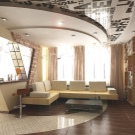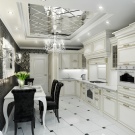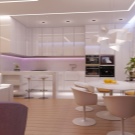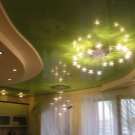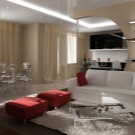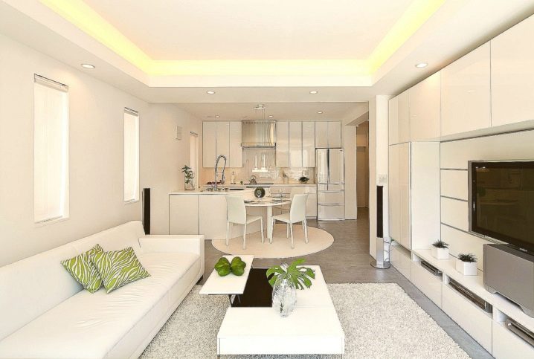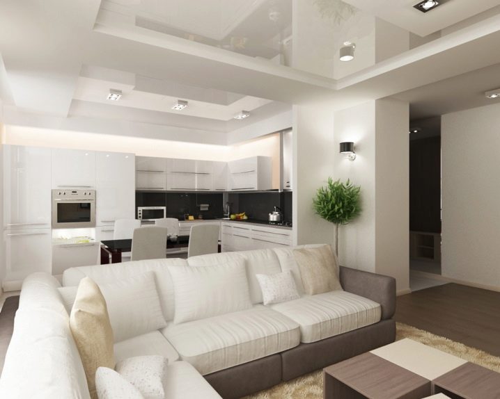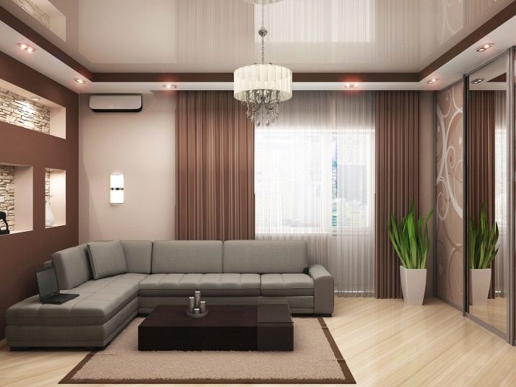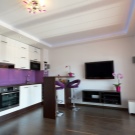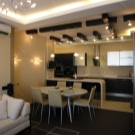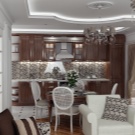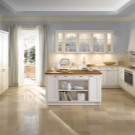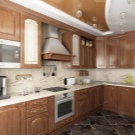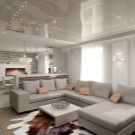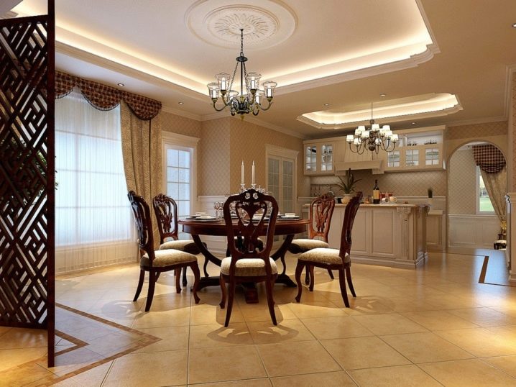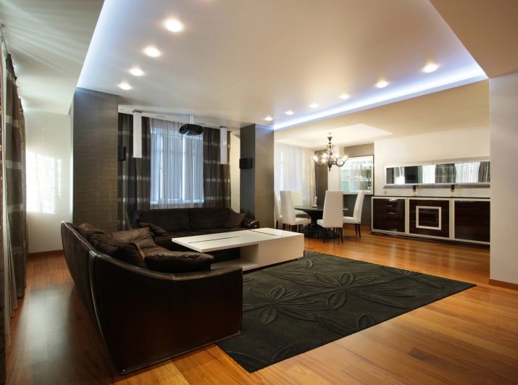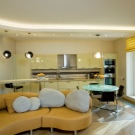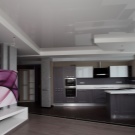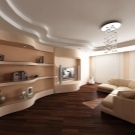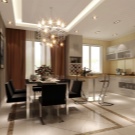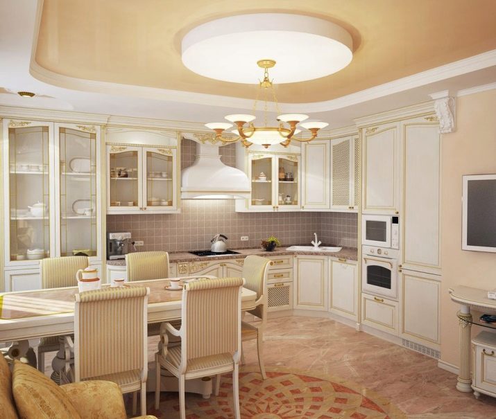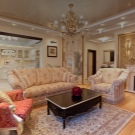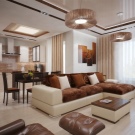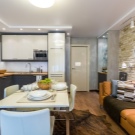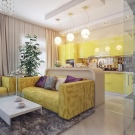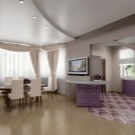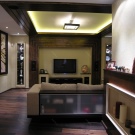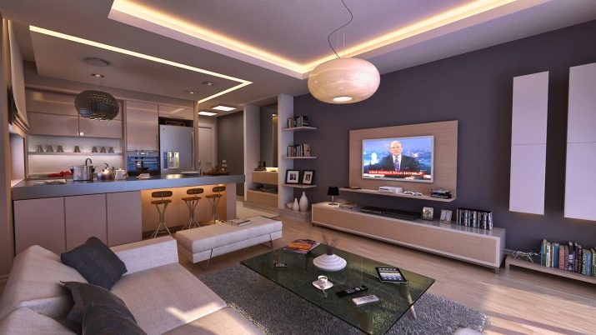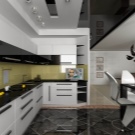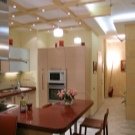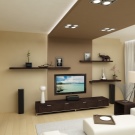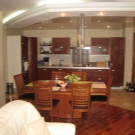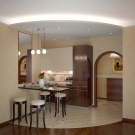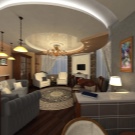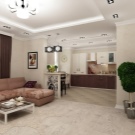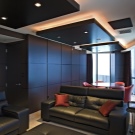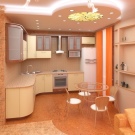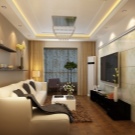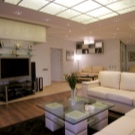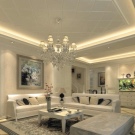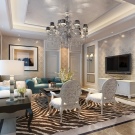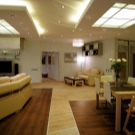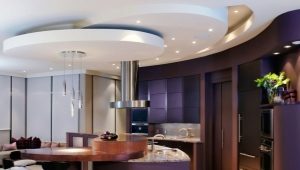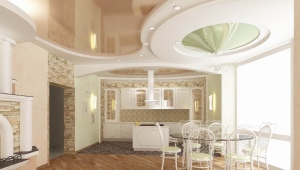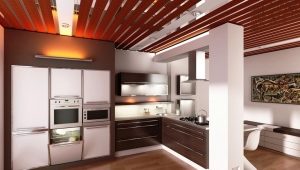Ceiling in the kitchen-living room
In recent years, the idea of joint space in an apartment has become popular. Especially often in one room combine the kitchen and living room, using various techniques for this: if the kitchen area allows, then it also has furniture elements characteristic of the living room. If the kitchen is small, and next to it is a room designed for the living room, between these rooms they demolish the wall, creating a large space for cooking and eating, family gatherings and guests.
Original ideas: modern style
The combined space of the kitchen and living room is a reception that came to us from the West. Today it is so popular that construction companies create studio apartments and apartments with a large kitchen area, where you can freely organize a living area. So this technique can be called a sign of the modern style of the owners.
The interior design of such premises is still a difficult task for the inhabitants, and they often turn to the network or to professional designers for the project.The main difficulty lies in the dual task - with all the desire to combine the rooms of the kitchen and living room, you need to create a separate zone for each of them. Many wonder what decor to choose for the walls, what furniture to buy and how to place it, and also how to decorate the ceiling in the kitchen-living room. This element of the room should look attractive and original, and at the same time be practical and durable.
One of the most successful options is to install a stretch ceiling. Its advantages over other types of finishes:
-
the stretch film does not allow moisture to pass through, and when flooded from above, the walls will not suffer, and the water can be easily pumped out and the ceiling replaced;
-
the ceiling is easy to clean, so it keeps its decorative properties for a long time;
-
the film does not absorb odors, which are sufficient in the kitchen area;
-
a variety of colors and textures, as well as ease of installation allow you to implement any design ideas;
-
the installation of such a ceiling does not require the release of a room from large furniture, takes a little time, and the room can be used immediately after installation.
The film for the stretch ceiling can be glossy, matte and satin - it does not have such reflective properties as the first, but it has an attractive light sheen.The glossy surface is suitable for increasing visual space, and in this case even dark shades will do. Frosted ceiling has the opposite effect - it does not create the feeling of continuing space, but, on the contrary, it clearly restricts it. Sateen gloss - the compromise for rooms in which there is no need neither to "lift", nor "to underestimate" a ceiling. When choosing materials for a multi-level or two-color ceiling in the kitchen combined with the living room, you should not choose different textures, this can create the effect of a casual interior.
How to divide into two zones
A room such as a kitchen-living room, combined in one space, requires a clear division into zones. No matter how expensive and beautiful the kitchen set is, it is first and foremost a cooking place where various odors are hovering, it can also be sources of stubborn dirt, and it must be separated from the rest of the space, at least visually.
Another area that is usually present in such a room is the dining or dining area. It has a large table that can accommodate all family members for a common dinner, and chairs or other seating.
The third zone, as the name implies - living room, or recreation area.It usually has a sofa, other upholstered furniture - armchairs, footstools, and a TV. But the most common association of these three zones in two - kitchen and living room. The dining table is either in the first zone or is part of the second.
Supporting zoning with the help of the ceiling is easy, choosing two or three different colors or shades for its design. Options for such a ceiling may be as follows:
-
Multi-level ceiling. With the help of stretch fabrics or plasterboard sheets, it is easy to create a structure on the ceiling consisting of several surfaces with a difference in height of 10-15 cm. Thus, the zoning of the room is supported not only by the wall decor and furniture arrangement, creating the feeling that each zone has its own ceiling .
-
Multicolor ceiling. In the case of a stretch canvas, this effect is created by soldering segments of different colors to each other. If the ceiling is plasterboard, it can be painted with several colors suitable for the common interior of the kitchen-living room.
-
The combination of these two techniques - when each level of the ceiling has its own shade of color. This most popular option is most often carried out using a stretch ceiling.
Color design
Finishing the ceiling so that it supports room zoning is almost always associated with the choice of suitable colors for both zones and parts of the ceiling. Of course, the main thing in this decision is the preferences of the owners of the house, and it is impossible to give a definite answer what the ceiling color in the kitchen-living room should be. However, there are several recommendations of professional designers that will help determine the right option.
-
As two colors for different levels of the ceiling is not recommended to choose contrasting. It is quite difficult to successfully combine such colors in the interior, and only an experienced specialist can handle it.
-
It is best to choose a combination of two shades of the same color - light, pastel and more saturated.
-
White is the base color for the ceiling. In addition, it creates a feeling of lightness and spaciousness. With a white base, you can combine any other colors.
-
Bright colors are best chosen for small ceiling parts.
-
Warm colors create a feeling of lower ceiling. Cold, on the contrary, visually lift it.
-
For a room whose windows face the north or west side, warm shades are best suited, they will add light and comfort even on a gloomy day.If the room is bright, its windows “look” to the south or east, and in the sundial it becomes too hot, it can be slightly “cooled” with cold tones.
Observing these recommendations, it will not be so difficult to choose a color solution for the ceiling, because the choice will become more limited. It is important not to forget that in the presence of bright details in the ceiling design, it is imperative to support other elements of the interior.
Examples of competent designs
Choosing the right option for their kitchen-living room, many rely on photos of other interiors. This is correct, because the most successful options are usually developed by experienced designers, taking into account all the features of the room. Summarizing a lot of information, you can present several ready-made ideas for the design of the ceiling in the kitchen-living room.
-
The white color in the interior of the kitchen can be successfully supported by a snow-white matte canvas on the ceiling, which is combined with a touch of coffee with milk in the living area where the sofa is of the same color. The absence of bends in the design of the ceiling emphasizes the laconic style of the entire room.
-
The kitchen set of bright color with glossy facades attracts views in the kitchen-living room and is its main color accent.The design of the ceiling may contain one or several elements of the same color - stripes, circles, curved lines. With a multi-level design, bright accents should be located above the base part so as not to overwhelm attention. As the main color of the ceiling, it is better to choose a white or strongly whitened shade of accent color.
-
The classic interior of the kitchen-living room can be supported by a symmetrical design on the ceiling in the shape of a circle, oval or rectangle. The transition of the plane from the ceiling to the walls is better to draw the ceiling eaves. The color of the ceiling should be dim, close to the natural range - beige, gray, pistachio. Spotlights better replaced with classic chandeliers.
-
Black ceiling will be appropriate in a modern style, for example, high-tech. Choosing a glossy surface, you can avoid the feeling of pressure of a dark color. It is advisable not to make the ceiling completely black, but choose a single zone or element of the ceiling structure for this color.
-
A smooth transition from the walls to the ceiling can be arranged with the help of gypsum plasterboard. Such a design would be most appropriate in the living area above the sofa or TV.This large element will be a highlight of the interior, so the rest of the ceiling is better painted in a simple white color.
.
When solving the problem of kitchen-living room zoning, the color and design of the ceiling can provide irreplaceable support. It is necessary to select shades based on the characteristics of the room, trying not to violate its natural characteristics, but only to improve them. The right choice will help not only to create an original interior, but also to correct some of the drawbacks of the kitchen-living room.
