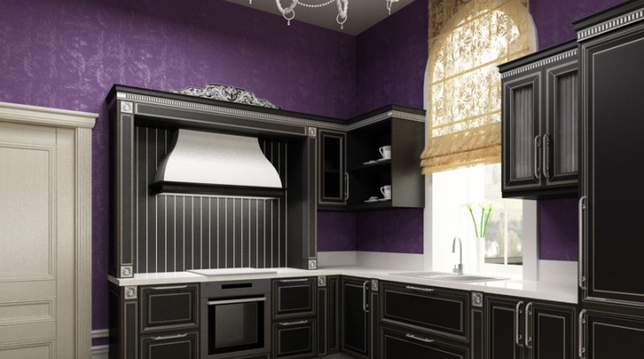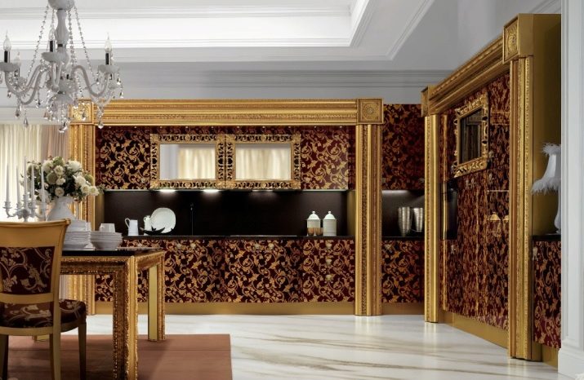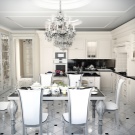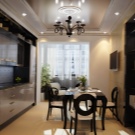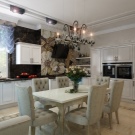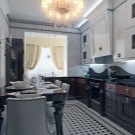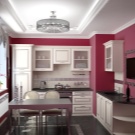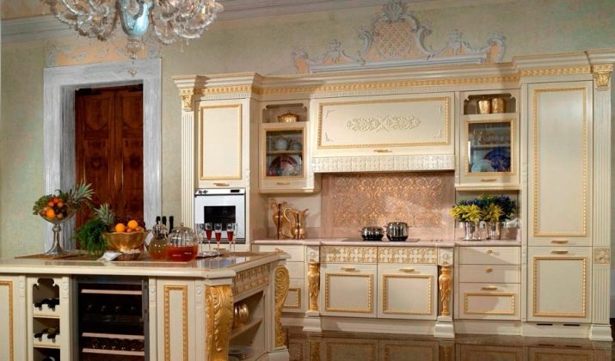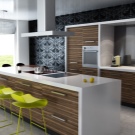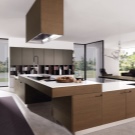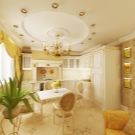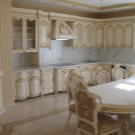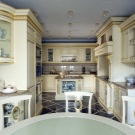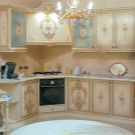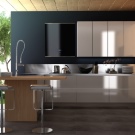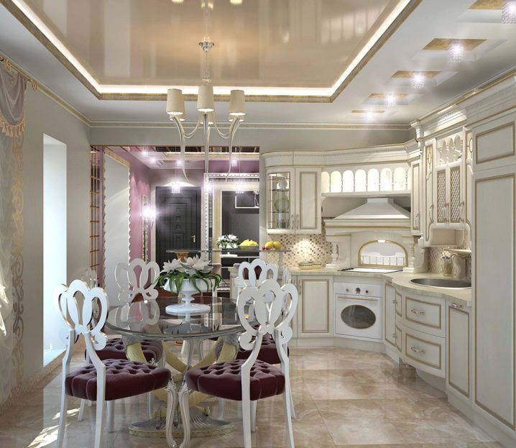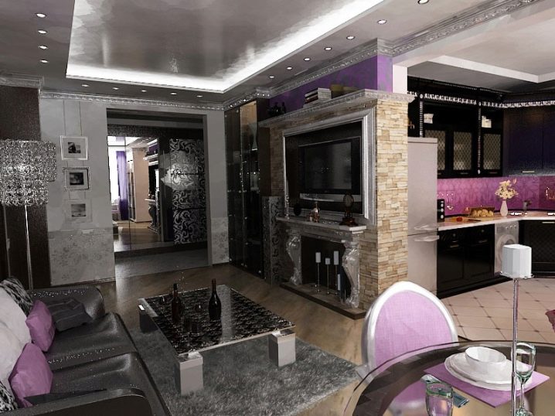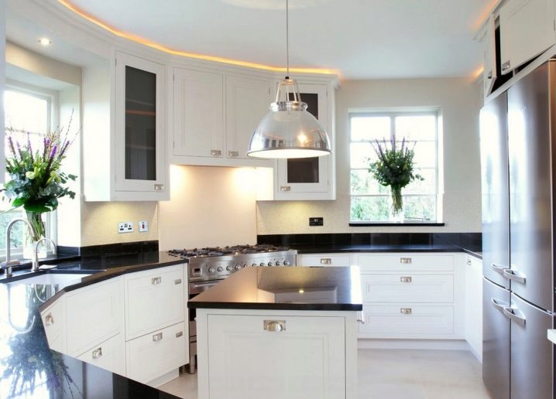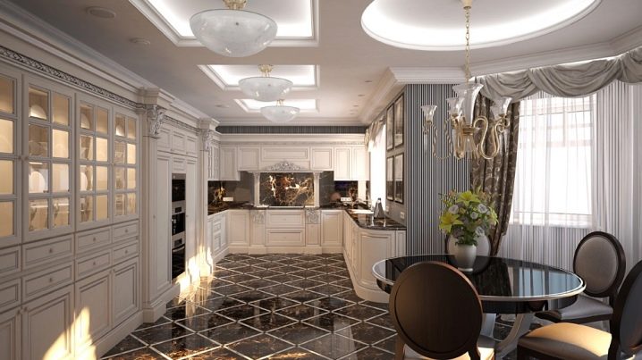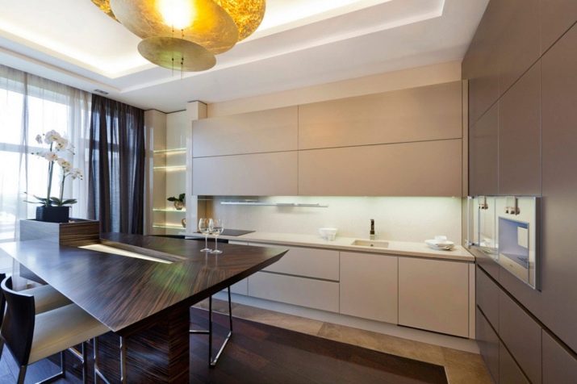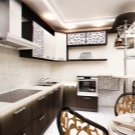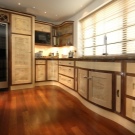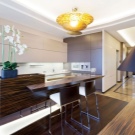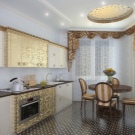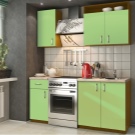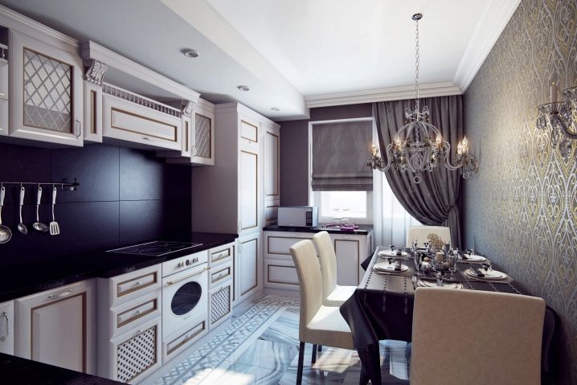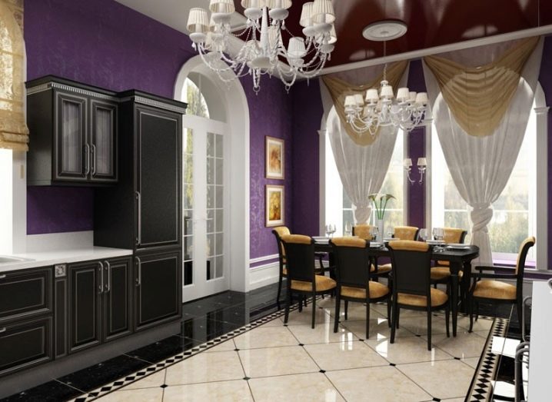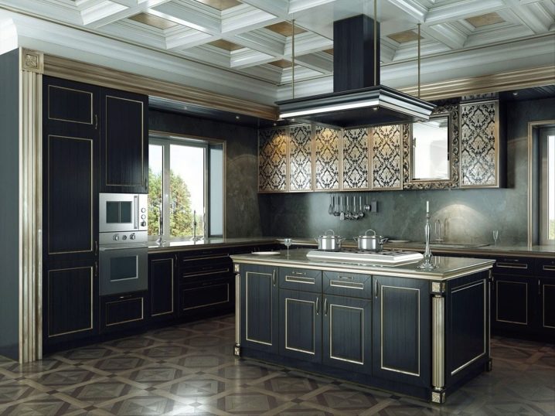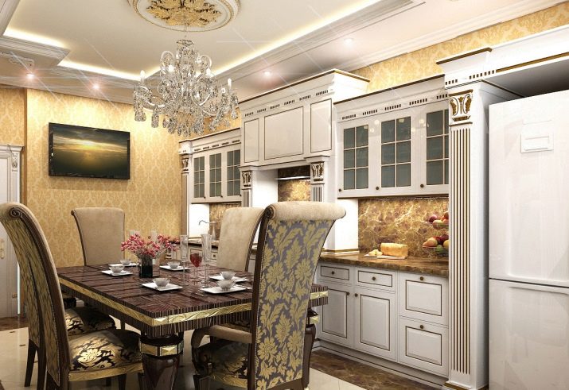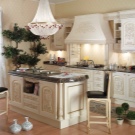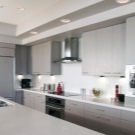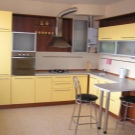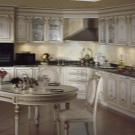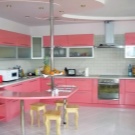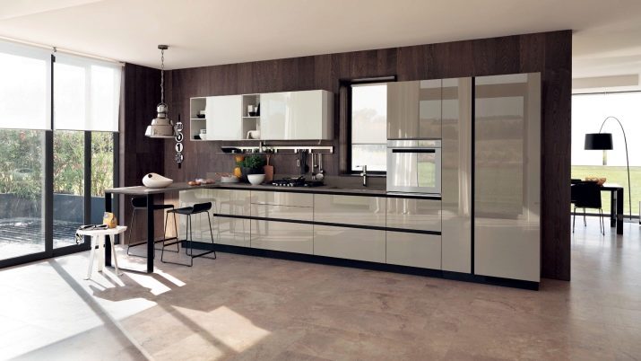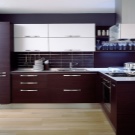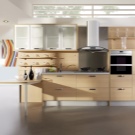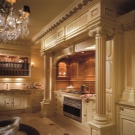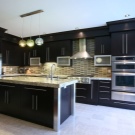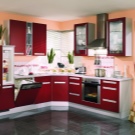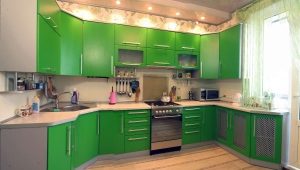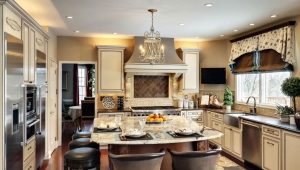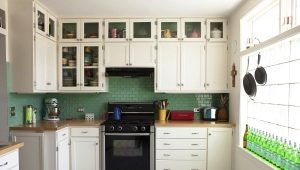Depth of Kitchen Cabinets
Buying a kitchen set involves the selection of all its attributes to a certain size. One of the most important parameters is the depth of the thumbs, which allows you to optimize the use of free space. Today, all elements of the kitchen are made mainly to order, as this makes it possible to adapt the furniture to almost any type of interior.
Sizes of cases of the lower row
These parameters are not standard, as the depth of the lower pedestals depends on the dimensions of the table top, which is used as a working surface. There are several sizes of such structures, among which there are 3 main types of surfaces:
- Countertops with a depth of 60 cm. Such surfaces are the most common and are used by many housewives. In this case, the depth of kitchen cabinets 50 cm is a standard value, but there can be thumbs, in which this value can reach 46 cm. It all depends on the model of the drawer and its immediate purpose.Similar parameters are selected individually with each customer.
Please note that this depth is minimal, since the use of more “thin” thumbs is not practical. If you need to get a non-standard projection of the tabletop from behind the cabinet, you should clarify whether such a variation is possible when designing such a system.
- Worktops 90 cm deep are also an interesting option for creating interiors. They are used in spacious kitchens, where it is possible to locate quite a lot of different furniture elements. The immediate depth of the cabinet itself under such a surface should be 76 cm, but this also depends on the size of the ledge of the table top. This value may vary slightly depending on the wishes of the client or to support the basic design concept of the kitchen.
In deep pedestals of this type it is very convenient to store large dishes, and they are also excellent for placing various household appliances (meat grinders, food processors, etc.). This depth of thumbs is also often used to create exclusive furniture, which is given by various unusual forms.Also, kitchen sets of this type are very often equipped with various drawers, allowing you to optimize the storage of many things. Please note that experts do not recommend the use of wide bodies in kitchens with a relatively small length of the kitchen. This will lead to the creation of an impractical and ugly interior.
- 1200 mm tabletops are quite rare, as it is rather difficult to store things in such places. But still there are quite a few ideas of storage in deep cabinets of this size. Very often, such structures are installed in the middle of the kitchen, where the countertop is used as a work surface and a kitchen table. At the same time access to such deep boxes is carried out from two sides, which gives a lot of freedom to place necessary things in them.
Calculate the parameters of the upper thumbs
Hanging cabinets in the kitchen are also manufactured according to a certain principle, which implies practical use by the owner of the headset. The dimensions of such structures in most cases are much smaller, since if you apply the same depth as the bottom row, this will reduce the comfort of using the working surface.
Experts recommend placing wall cabinets at a height of 45 cm from the main plane of the tabletop. To calculate the same depth of the upper cabinet, it is advisable to follow a few simple recommendations:
The arrangement of thumbs should be in harmony with the bottom row. You can combine several types of structures.
The depth of the cabinet is half the size of the bottom plane. So, for a standard worktop 60 cm, the size of the upper furniture will be 30 cm. It should be understood that making a shallow cabinet with even smaller dimensions is impractical, since it will not give either comfort or practicality. When the tabletop has parameters of 90 cm, then the upper cabinets should be about 40 cm in size.
We select the kitchen set
Before you make the purchase of furniture for the kitchen, you should evaluate several basic parameters of this attribute:
- The size of the room plays an important role. To determine the right number of stands, you should understand which dimensions of kitchen modules it is desirable to use to create a specific combination. It is very important to pre-plan the placement of each individual module in order to optimize the space in the room.
- Material. Today the furniture on the market is made of various substances, among which the most popular are MDF, chipboard, etc. Kitchens made of natural wood are quite rare, as they are very expensive, but they have a very beautiful design.
- The table top is also made from different materials. One of the highest quality products are based on acrylic or natural stone, as they have a very long service life. If you purchased a table top of pressed wood shavings, then you should definitely give preference to only a solid surface, rather than consisting of separate modules for each block. It is also advisable to pay attention to how well the joints are protected from the penetration of water.
- Filling boxes. Today, kitchen in the kitchen modules can be embedded not only sink, but also a stove or a washing machine. Therefore, when choosing such a headset, you need to take into account your immediate needs and tasks that such furniture should perform.
If you want to create a unique and practical kitchen design, then entrust its planning and development to an experienced designer who will not only choose the color scheme,but puts all the structural elements in the correct order.
