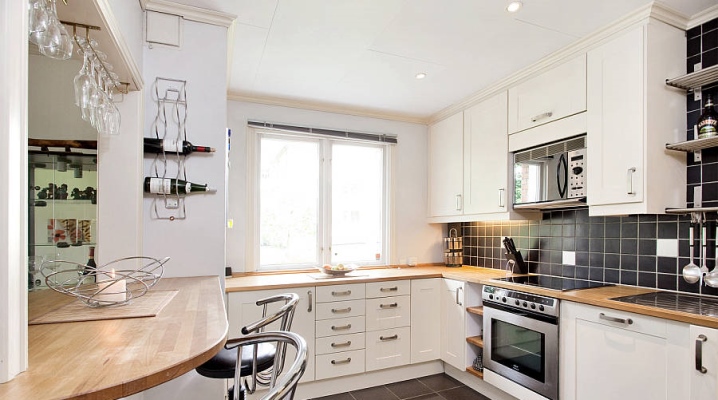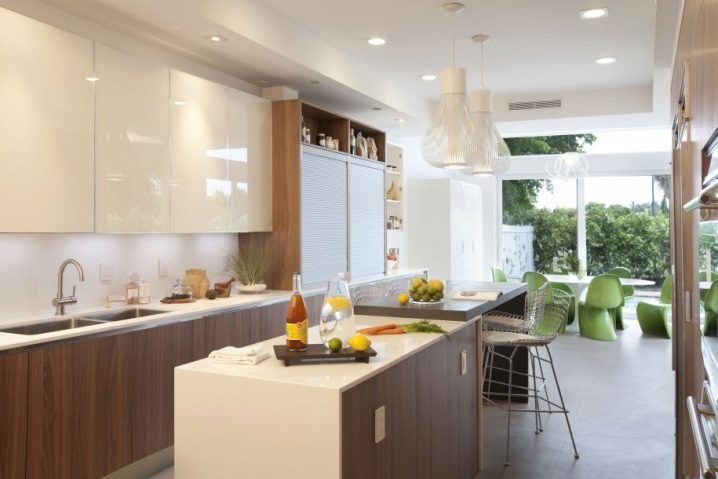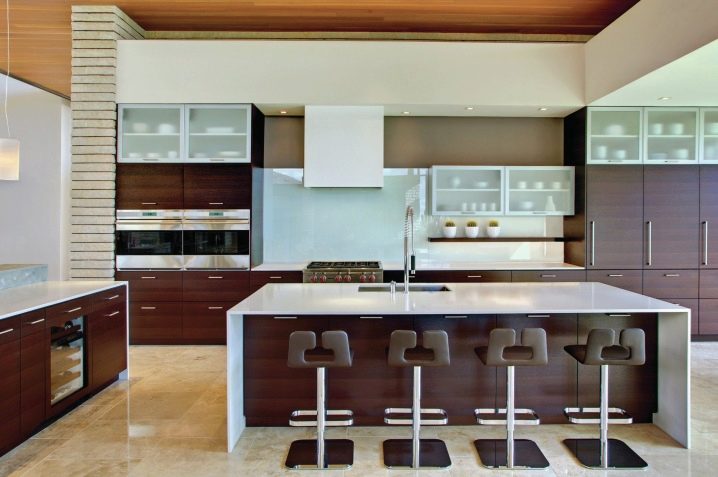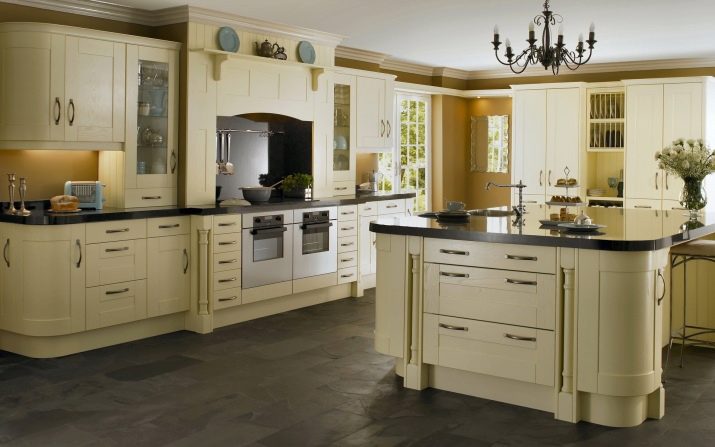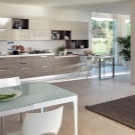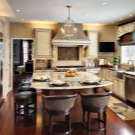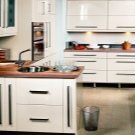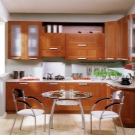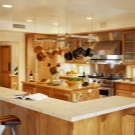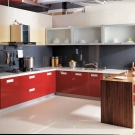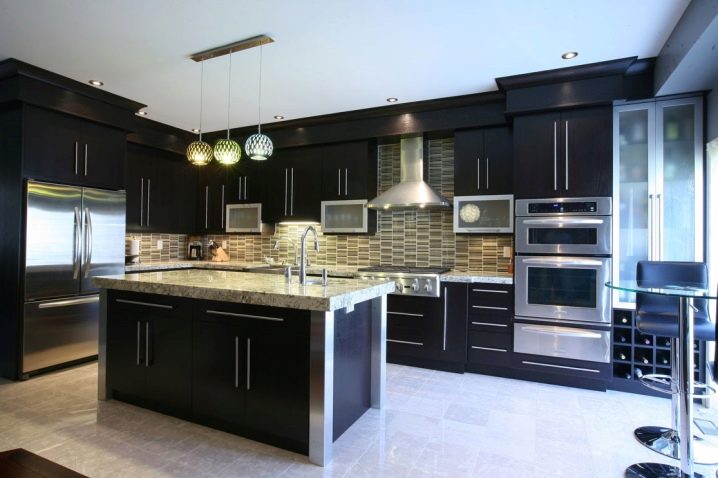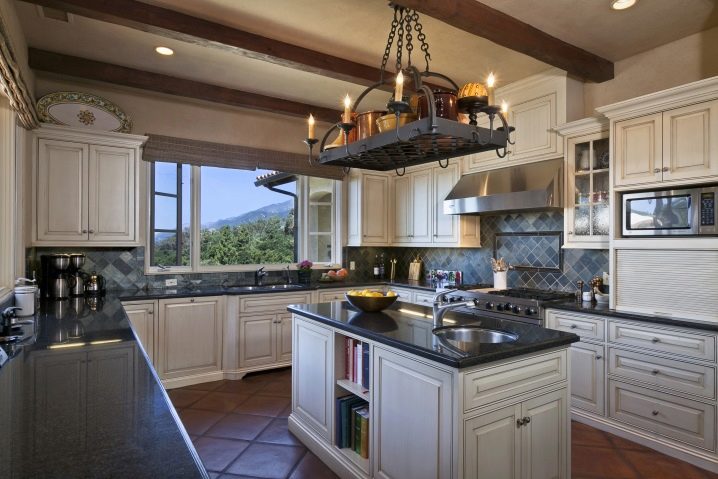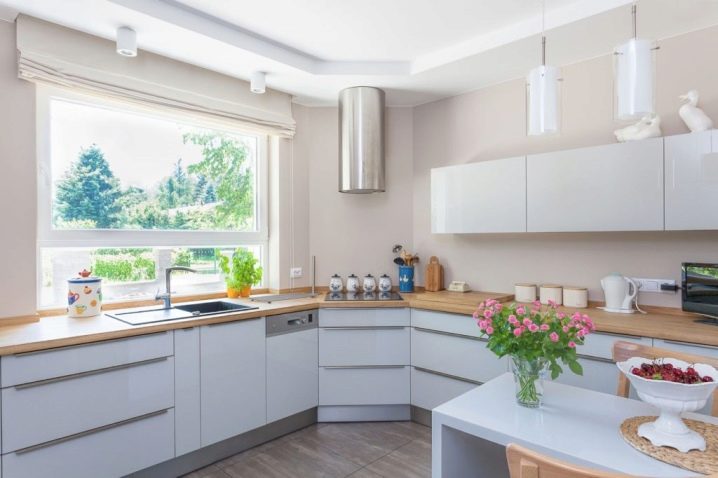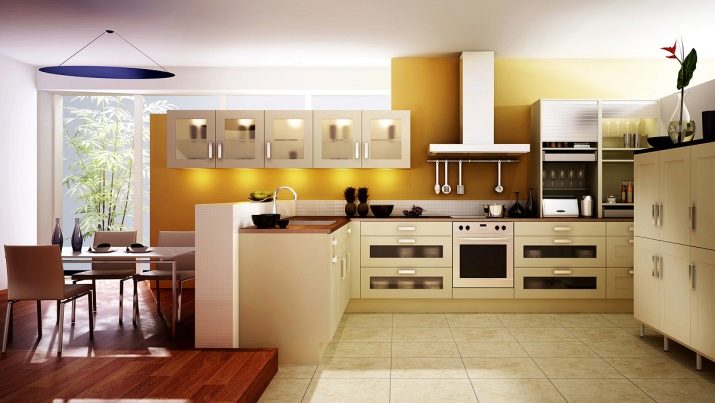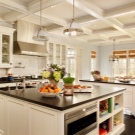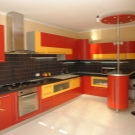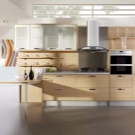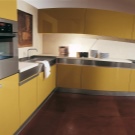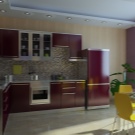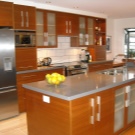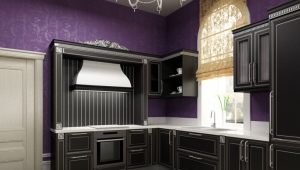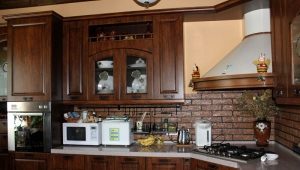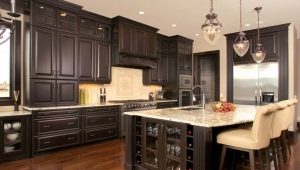The depth of the upper cabinets in the kitchen
Today, when developing projects for the design of residential premises, great attention is paid to saving space. The kitchen is an integral part of any home. The owners spend a lot of time there, so it should be equipped so that the tenants feel comfortable in it. For many people, the kitchen is not just a room for cooking, but also a place where the whole family gathers.
Therefore, the kitchen set and the interior should correspond to your personal desires. Everything should be located reasonably, comfortably and conveniently. In order to save space in many kitchens use wall cabinets. Therefore, the question of the depth of the upper cabinets worries many homeowners, since each cabinet has its own purpose.
When designing it is necessary to observe the ratio of the depth of the upper and lower cabinets. You can contact the special organizations that will design your kitchen. The main requirement when creating upper cabinets is that the depth of the upper cabinets should not be more than half the depth of the table top. This is necessary to ensure adequate working space.
The depth of kitchen cabinets can be calculated in two ways.
- The standard width of the table top is 60 centimeters. This means that the standard depth of the upper cabinet is 30 centimeters. At such a size, dishes of both large and small size fit perfectly there. If you use a shallower depth, you may experience inconvenience due to difficulty in using the work area.
- The depth can be completely different and personalized for each of the boxes, and correspond to the parameters that the designer asked. But in any case, it can not be less than 30 centimeters. Attention should be paid to the external ratio. With the same width of the upper and lower boxes, the working area is difficult to use
To choose the right depth, you need to follow some rules:
- lighting depends on the correct depth. The greater the depth, the more additional light is required;
- if you build in an oven wall cabinet, then it is necessary to make measurements of the dimensions of the equipment in advance, and then choose the size of the furniture;
- A very important element is the mount.It must be durable so as not to have unpredictable consequences;
- if the top cabinet is used for drying and storing dishes, then its depth should be equal to the width of the drying.
The kitchen will look more beautiful and lighter, provided that the depth of the upper cabinets is small. If you still like deep lockers, then they should be installed in the corners, this is the best place for them.
The most popular height of the upper cabinets is 72 or 92 centimeters. Depth varies from 30 to 32 centimeters. Most often, the width of the upper cabinets: 30,35,40,45,60, 70, 80, 90 and 120 cm.
The main thing is that the kitchen set is properly installed, and had such dimensions of the boxes, in which they would be functional. Pay attention to the products of the company "Our Brand", which designs and produces ergonomic and stylish models.
