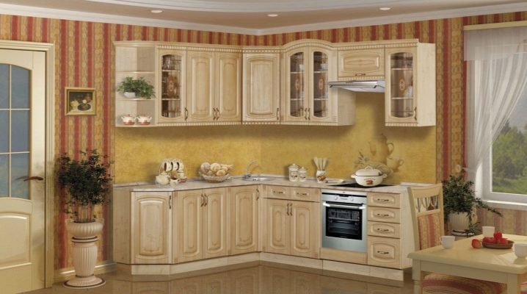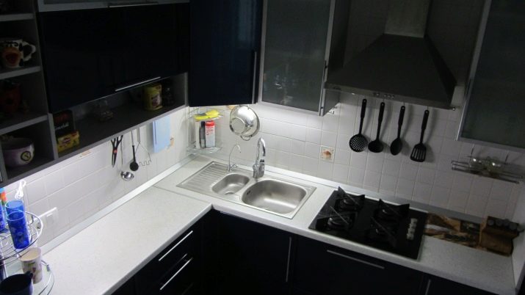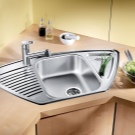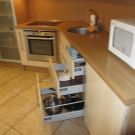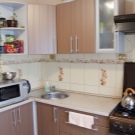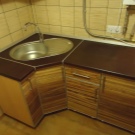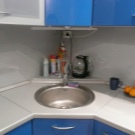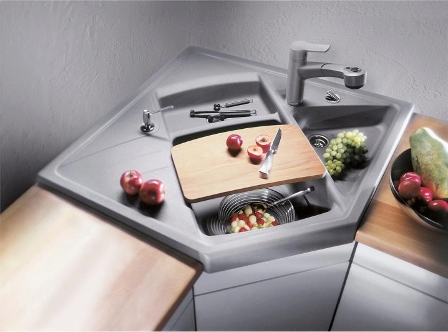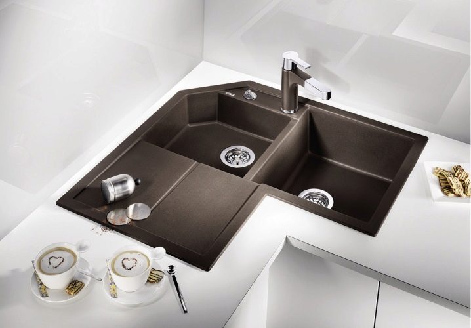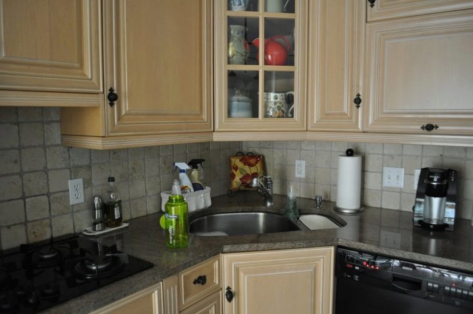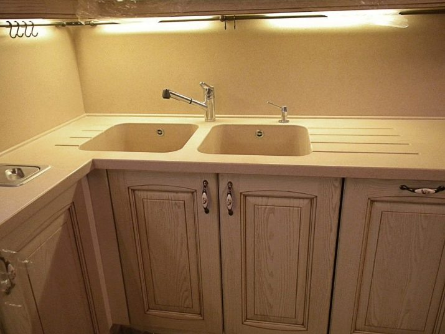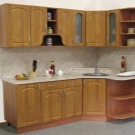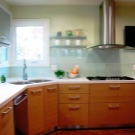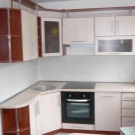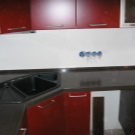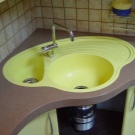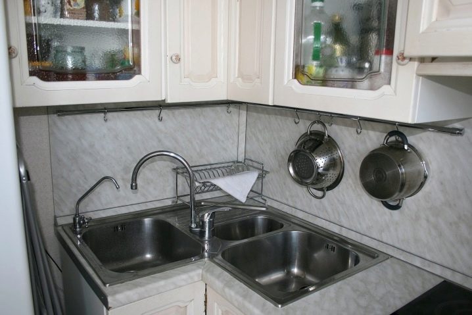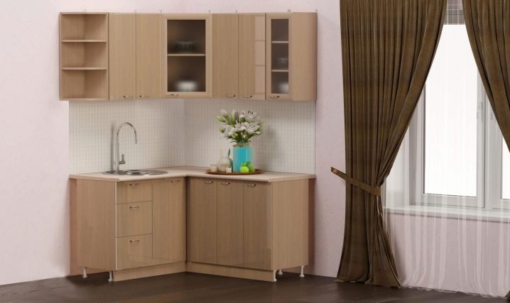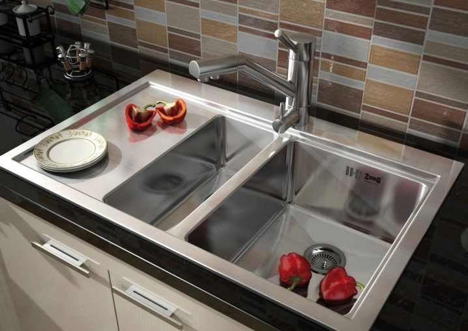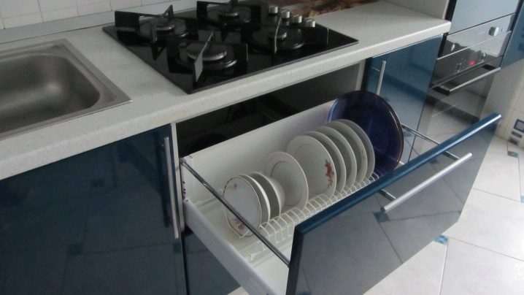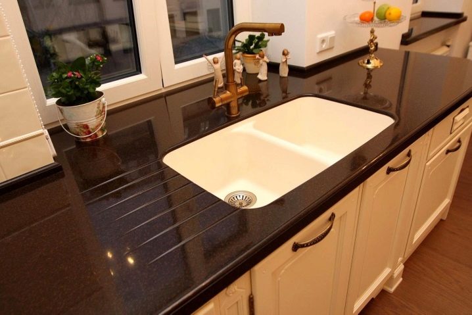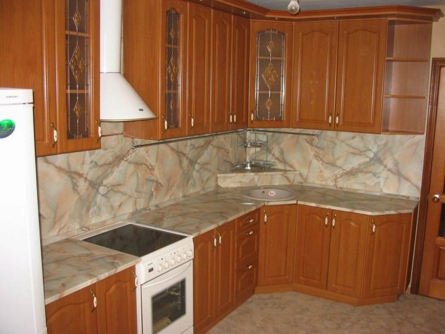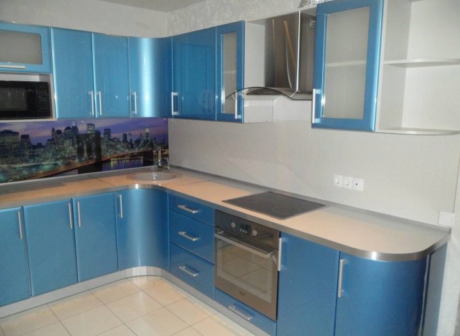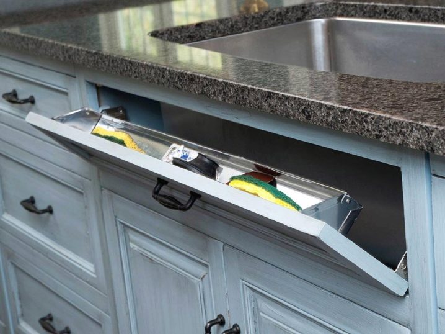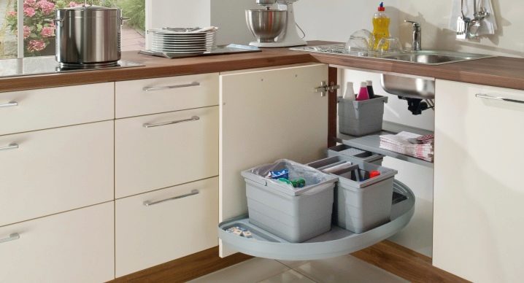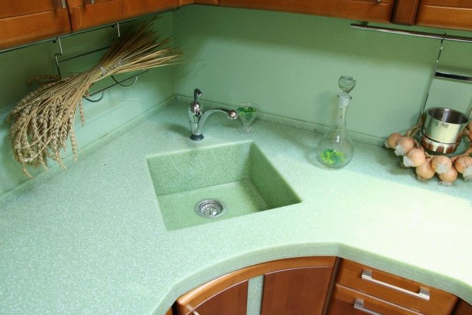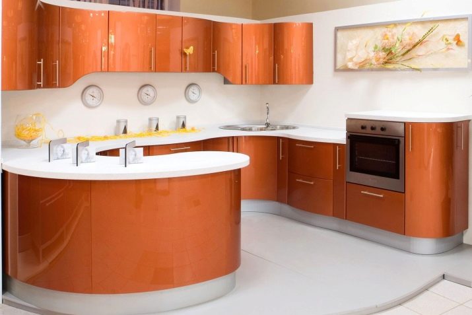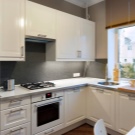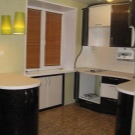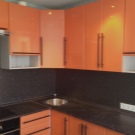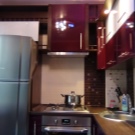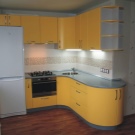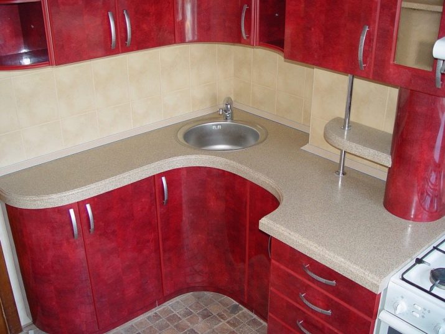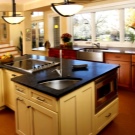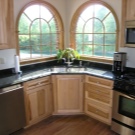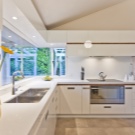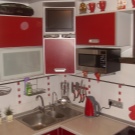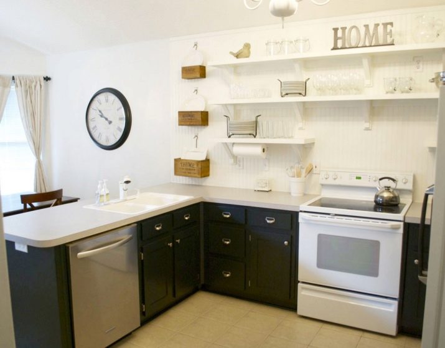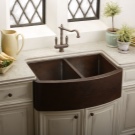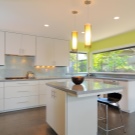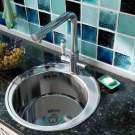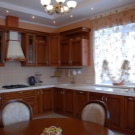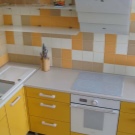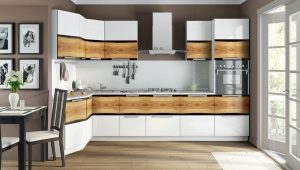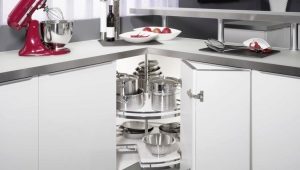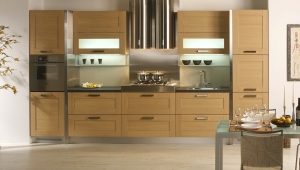Corner cupboard in the kitchen
Repair and design of the room - quite troublesome. All elements of the interior must be carefully thought out. Particularly relevant is the problem of optimal space planning for owners of small-sized apartments. The lack of space is especially noticeable in a small kitchen. After all, there must be located a lot of furniture: kitchen cabinets, sink, dining table and chairs, household appliances and much more.
How to properly plan the interior of this room so that the kitchen meets several criteria:
- had a trendy and stylish design;
- was not cluttered with furniture;
- everything necessary for cooking and storing food was placed there, and there was also a place where you can try this food.
The answer is obvious - it is necessary to use the corner kitchen furniture, the main element of which is often the corner cabinet for washing.
Benefits
In each apartment, the corners are trying to fill with solid furniture or household equipment to use this space with the maximum benefit.
If you cannot boast of a large kitchen size and are considering how to place the furniture in the most functional way so that a small space does not seem cluttered, then you should take a closer look at the corner kitchen cupboard under the sink. This type of furniture has several advantages:
- The corner in the kitchen is the optimal place to locate the sink, water filters, built-in appliances (for example, a washing machine or dishwasher). This is due to the fact that in most cases just in this place are the points of introduction of engineering communications, namely: sewage, pipes with cold and hot water.
- The corner sink will be located almost in the center of the furniture set, all the necessary things and products will be at your fingertips, so you don’t have to run around the kitchen, for example, after a pan or spoon. Accordingly, the time and effort for cooking will decrease.
- The large internal area of the trapezoid corner bedside will allow you to hide the pipes, and also usefully use a large area of the internal space, arranging there not only a trash can or household chemicals, but also many other useful things.
- It does not look very cumbersome, visually expanding the area of the kitchen.
If you place the sink in the corner away from the window, then you should definitely install at least one point luminaire in the cabinet. You can do it yourself, the benefit of such lighting models is very much and they are easy to install.
Kinds
There are two types of corner cabinets for the sink in the kitchen. They differ in their appearance, practical use of the kitchen sink, as well as in their design.
The main types of corner kitchen cabinets for the sink:
- Rectangular shape - floor cabinet under the sink, in it the two adjacent walls of a set of furniture in contact with each other at a right angle. In turn, the working surface copies the corner model of the kitchen, forming a 90 ° angle. The main advantage of a rectangular kitchen cabinet - it is very easy and simple to manufacture.
The disadvantages of this type of cabinets:
- not as comfortable to use as a trapezoidal model;
- less functional;
- not too roomy.
To cope with these shortcomings allow a few extraordinary doors of neighboring corner cabinets, having a folding shape. They represent the facade of two doors, united by hinges.This trick will significantly increase the useful area of the kitchen cabinet.
- Trapezius shape - floor stand under the sink, which is a square cabinet with cut corners. The neighboring walls of the furniture set are in contact with each other also at a right angle of 90 °, and the table top creates two obtuse angles.
The advantages of the cabinet for the sink in the kitchen in the form of a trapezoid:
- more functional than rectangular counterpart;
- the internal volume of the bedside table is increased, which can be usefully used;
- washing becomes more comfortable and convenient to use.
The main disadvantage of such a locker is the high price compared to a rectangular model of the bedside table.
Optimal use of internal space
If you chose a trapezoid corner cabinet for washing, you have a large internal space in this kit, which you must use wisely.
To equip the internal space under the sink, you can use:
- Shelves - allow you to divide the space into several sections. You can store small items such as detergents.Equip the shelves so that they do not interfere with basic communications.
- Baskets with built-in nets, which are put forward, will help you to store various kitchen trifles, for example, foil, bags, food wrap, lid for jars, boards for cutting food. You should not put there very heavy objects, as the design is rather fragile.
- Drawers - contribute to the use of internal space for the necessary things that are often used in the kitchen, for example, cutlery, towels, potholders. Boxes are usually placed at the top, adhering to the shape of the letter "P", so as not to cause harm to other components of the structure.
You can also leave the internal area under the sink empty, in order to put large-sized items, such as built-in appliances or a trash can.
Production
Often the size of the finished corner kitchen cabinet for a sink may not match the parameters of your room. You can make a corner cabinet under the sink both with your own hands and entrust its production to specialists.
Be sure to determine the size of the kitchen cabinet under the sink, using some of the recommendations:
- Standard parameters for the production of a trapezoid-shaped cabinet are side walls of a long 90 cm.
- The height of the nightstand is on average 70 - 72 cm.
- In the form of a working surface, you can use artificial or natural stone, a chipboard sheet, specially treated so as not to collapse under the influence of water.
- Plan or draw shelves on a piece of paper or drawers that should be in the drawer for washing. If you plan to embed the technique, then you need to leave room for it.
- Do not forget about the holes in the tabletop that you need to mount the faucet and the sink itself, and the cutouts in the side walls for the supply of engineering communications.
How to choose?
Choosing the best cabinet for washing in the kitchen, follow the rules:
- The cabinet must be designed according to the design of the furniture set and not to stand out from the interior of the room.
- Handles and internal hinges should be made of chromed metal. If these are gilded plastic elements, then soon they will lose their perfect appearance.
- If you prefer a colored bedside table, look through all the corners and make sure that the paint is applied evenly and there are no stains.
- If you have a warm floor in the kitchen, then choose furniture with legs so that the design does not heat up.
- Stop your choice on practical models with the most rationally distributed internal space.
Carefully approach the choice of cabinet for cleaning the kitchen, and then you save space in the room and get multifunctional furniture.
