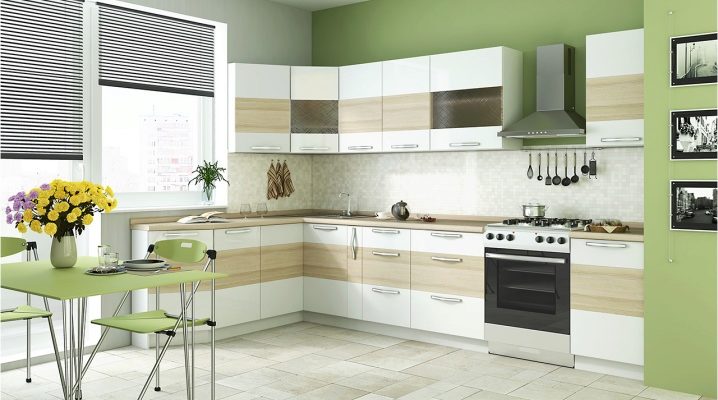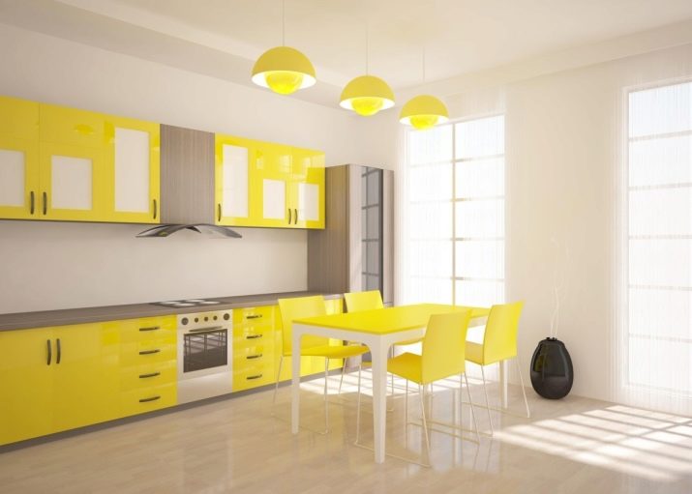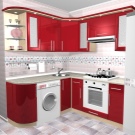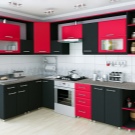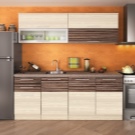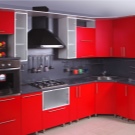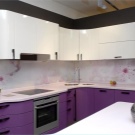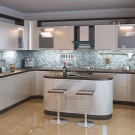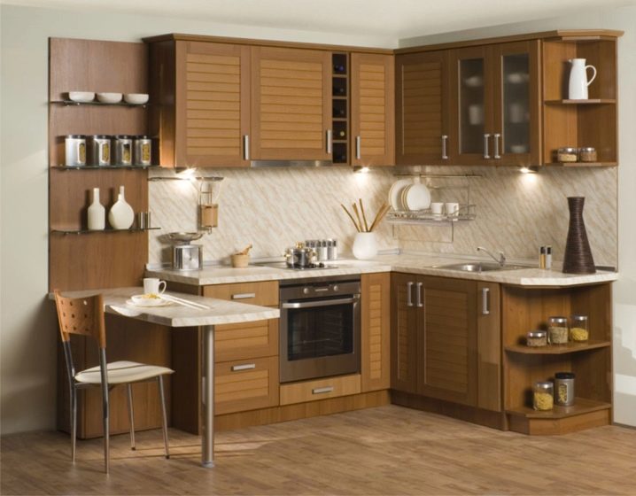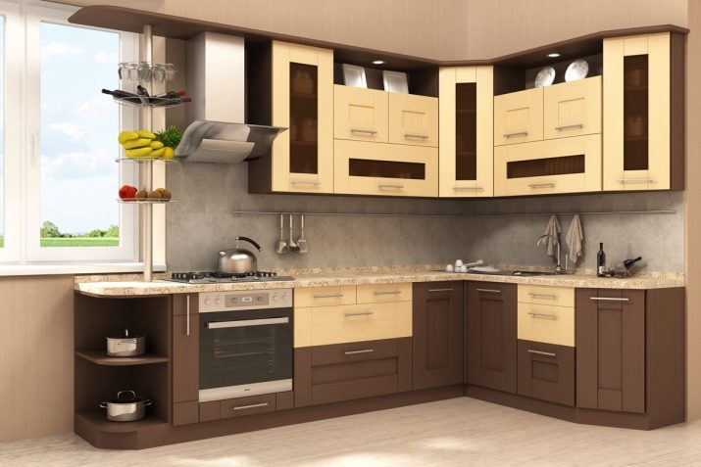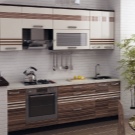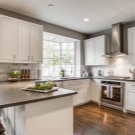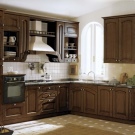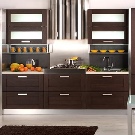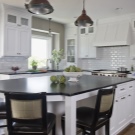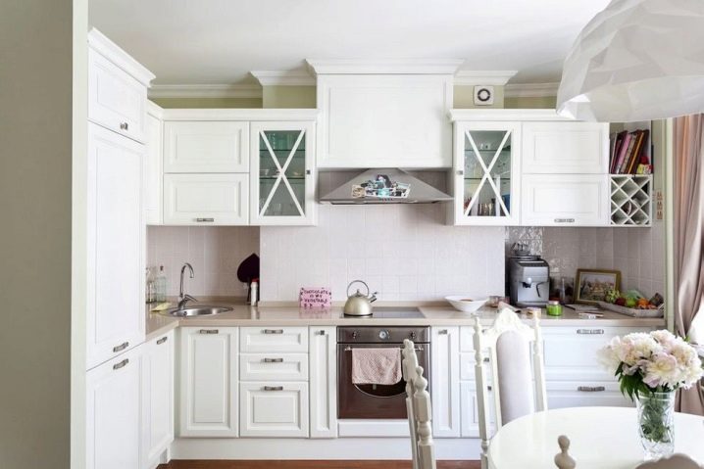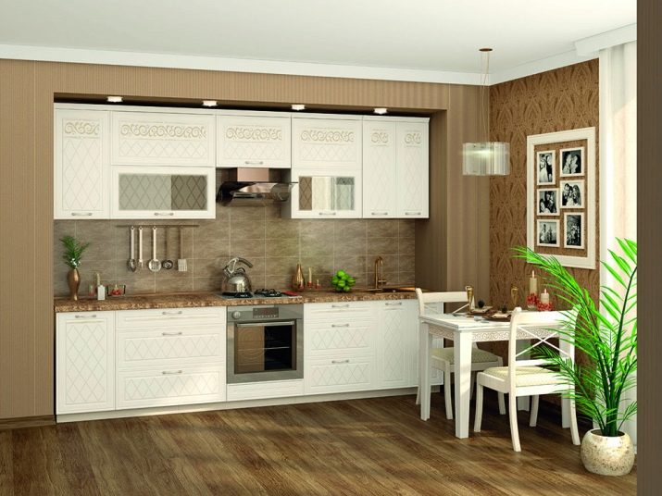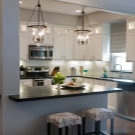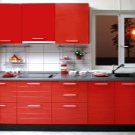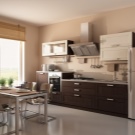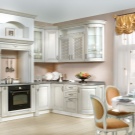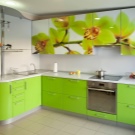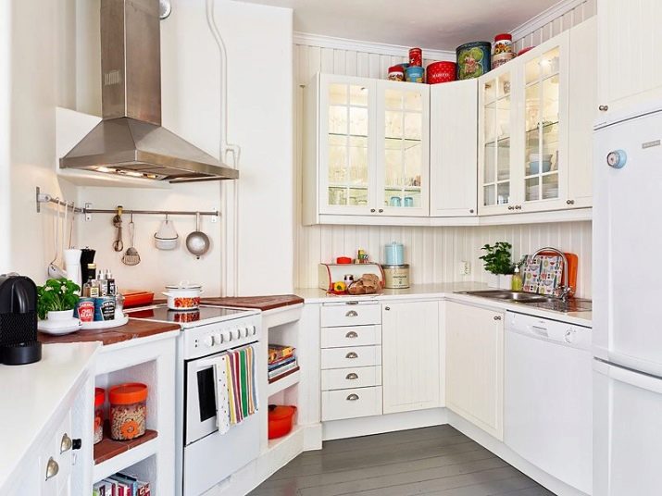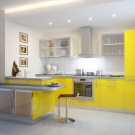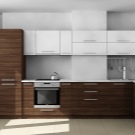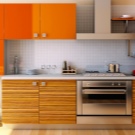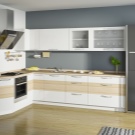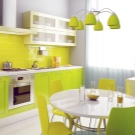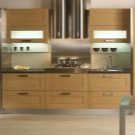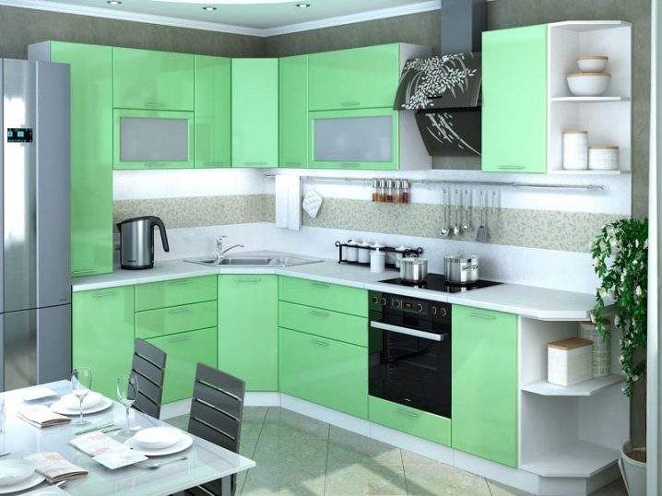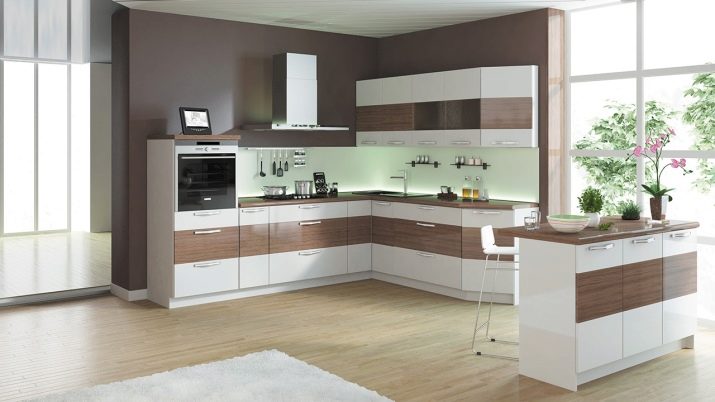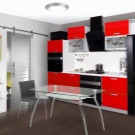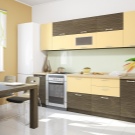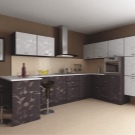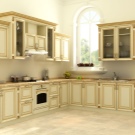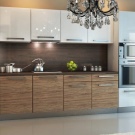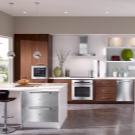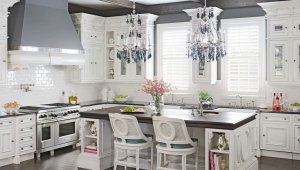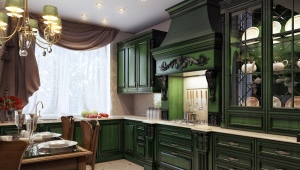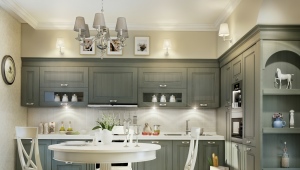Upper kitchen cabinets
Modern housewives have to cook not only tasty and a lot, but also quickly. In this regard, the kitchen should be as a convenient area for cooking, and a place where you can spend time with comfort. Therefore, it is important to establish an optimal kitchen set and use the space correctly. A complete kitchen suite consists of floor modules and upper kitchen cabinets. It is about the latter and will be discussed in this article.
ADVANTAGES AND DISADVANTAGES
A kitchen with upper kitchen modules is a versatile option: suitable for both spacious and small-sized rooms. When the kitchen is less than 7 meters, it is necessary to use every centimeter functionally. In this case, the upper kitchen cabinets are the only safe way to put all the necessary utensils in the room.
But at the same time, this furniture visually eats space. To smooth out this effect, you need to choose the optimal combination of colors and finishing materials.For example, use light and monochromatic ceramic tiles for facing the walls of a room or apron. Reflecting the lighting, this finishing material will make the kitchen more spacious.
Upper cabinets can brighten up the flaws of the layout. In the event that the ceilings are high - 3.5-4 meters, and the room is narrow and rectangular, as is the case in Stalin, the upper cabinets will visually increase the width of the kitchen.
Hinged kitchen cabinets can hide some errors: wall irregularities, disguise pipes and other communications. On the surface of the upper cabinets, any traces of dirt on the facades, such as fingerprints or grease, will be very noticeable. This will be especially noticeable on acrylic or any other glossy surface.
When installing a headset with shelves should be aware that they will not protect their contents from exposure to sunlight. The advantage of open shelves and various hooks is that they look lighter and airy, and can also be not only a means of storing various accessories, but also a means of implementing a certain design. The main disadvantage of data storage systems - the impression of a slight mess.
With shelves instead of upper cabinets, it is important not to overdo it, otherwise there is a risk of overloading the space. In addition, when replacing the top cabinets with open shelves, dust will have to be wiped several times more often.
HOW TO CHOOSE HEIGHT
It is very important to choose the right height when installing the upper kitchen modules, whether it be a high kitchen cabinet or a hinged shelf. In this case, the main criterion is the growth of the hostess and other households.
So, with height up to 160 cm, the height of the top drawer can reach 175 cm. With growth from 160-170 cm, the module can be set at 190 cm, and from 175-200 cm the optimum height is 200 cm.
Of course, a significant impact, in addition to human growth, will have the height of the ceiling in the kitchen. For example, in a room with high ceilings to install a kitchen set can be extremely convenient. In kitchens with low ceilings, as is often the case in country houses, you don’t have to choose: headsets are sometimes built at the top - extremely close to the ceiling.
It is also very often when installing a hinged headset take into account the distance between the surface of the table top, lower cabinets and the top cabinet.According to GOST, this distance should not be less than 45 cm, however many designers consider the optimal distance from 60 to 90 cm. This calculation is based on the fact that not only a gas stove can be positioned on the working panel, but also various electrical appliances should be placed on top.
In addition, do not hang cabinets and shelves above the stove. Of course, at a height of 55-60 cm the heat will not reach, but evaporation from cooking food over time can significantly harm the furniture.
INSTALLATION
Before you install wall cabinets, you need to perform a number of preparatory work. The main thing - to pay attention to the fact that the surface of the wall was smooth, and the corners of the kitchen were exactly at the level of 90 degrees.
It is very important that by the time the furniture is installed all the plumbing and electrical installation works have been completed. Various wires, pipes and sockets should not interfere with the installation. In addition, all repairs to the wall should be fully completed by the time of installation.
There are two techniques for mounting kitchen cabinets: on the corners and on the rail. When using furniture corners it is very important that all elements are located horizontally on the same level. From the latter largely determines the result of the work.The slightest inaccuracy can lead to the need to drill additional holes.
Using a rail, it will be much easier to hang the cabinet. To do this, horizontally attach the rail to the upper point of the wall, and attach a hinge to the inner wall of the cabinet. Then the cabinet hinge, like a hook, should hook the rail. Although this method is considered obsolete, it is much simpler to implement. Also, a similar attachment mechanism is recommended if the walls during the repair were not aligned.
Since the lath way of furniture installation is much simpler and suitable for different conditions, let’s dwell on it.
First, you need to bring the hooks on the hinges in the center position. This is done by adjusting screws. After that, it is necessary to fasten the sheds on the sides so that the hooks protrude 2-4 mm from the wall of the lockers. Only in this case the cabinet will be able to hook on the fastener.
Next, you need to determine the location of the holes to install the hinged rail. After that, all the necessary holes are drilled and the mounting hinged rail is fixed. On it are hung and lockers are aligned. They should be leveled horizontally with an adjusting screw.
The aligned cabinets are firmly fixed with each other with the help of clamps. Next, you should drill the fixed side, after which they must be secured with an intersectional tie. Upon completion of these works, it remains only to place the shelves and install the doors.
Thus, the upper cabinets are very comfortable, and sometimes indispensable for the interior of small kitchens furniture. In addition, to hang the closet yourself, you need no special training.
