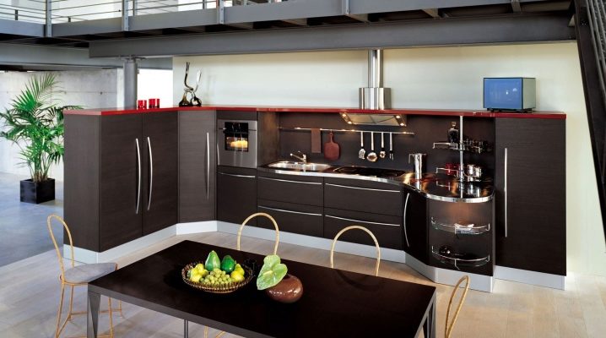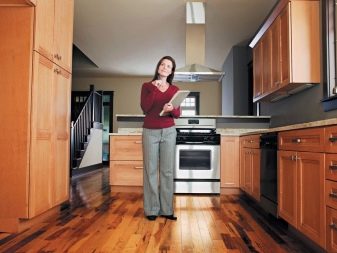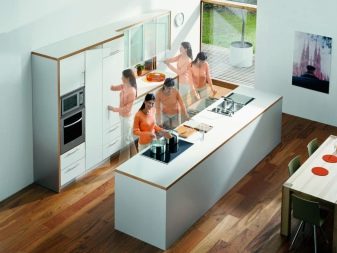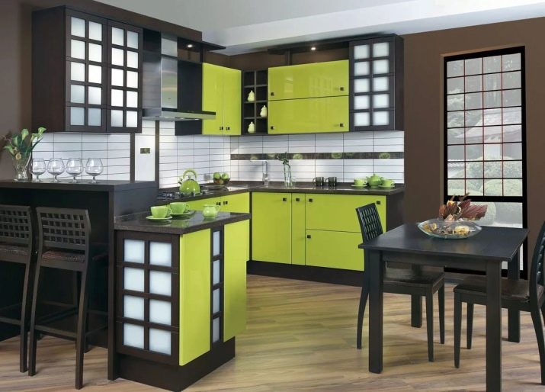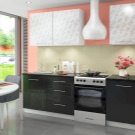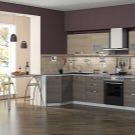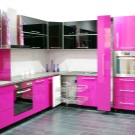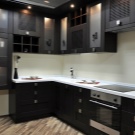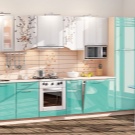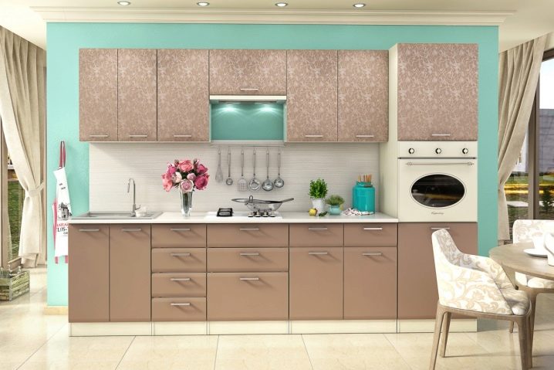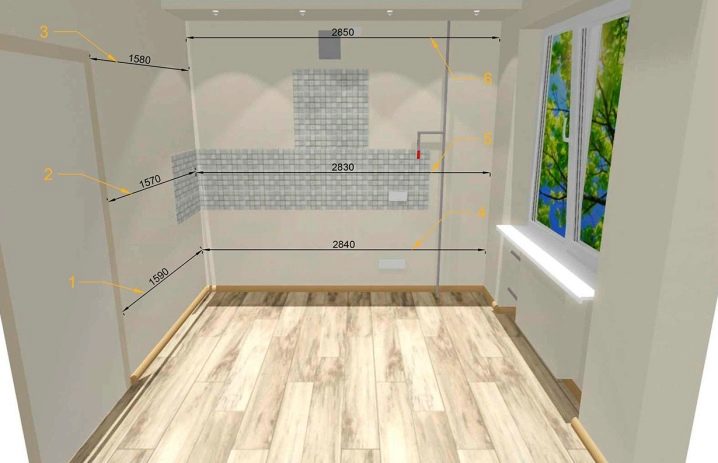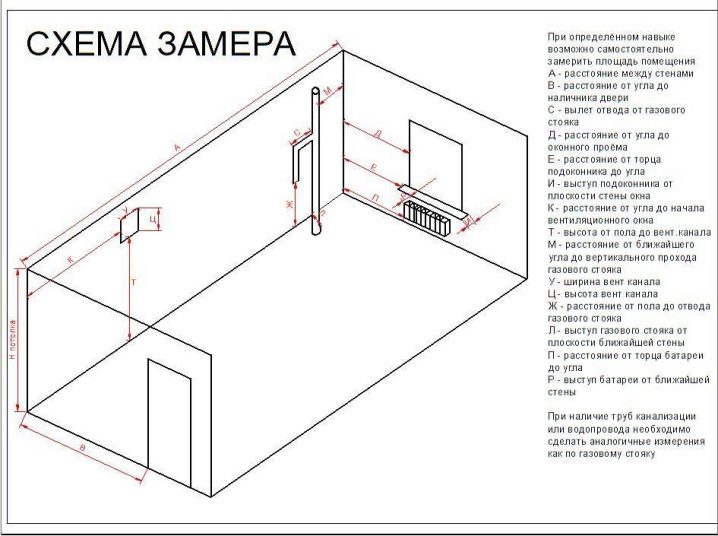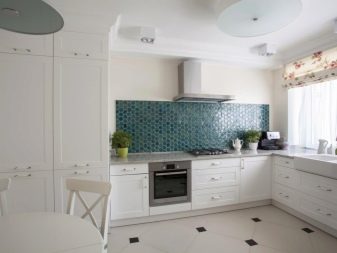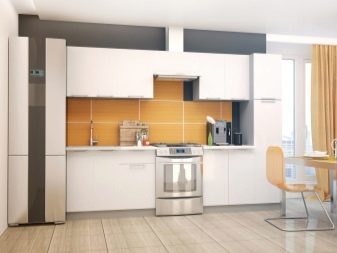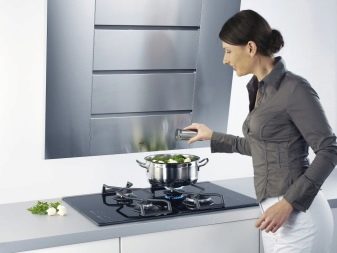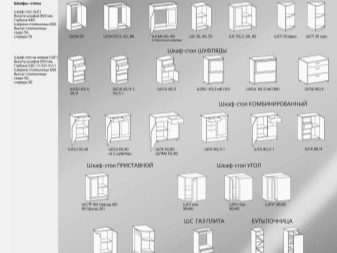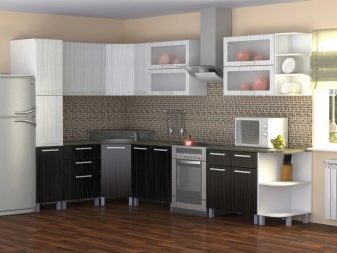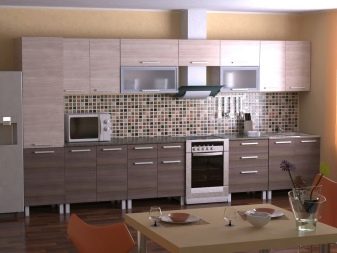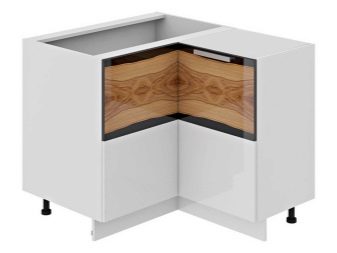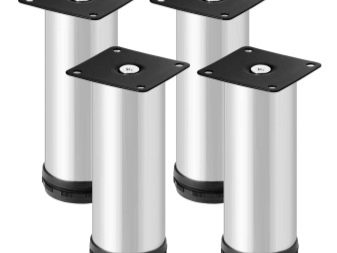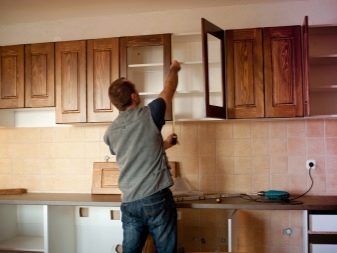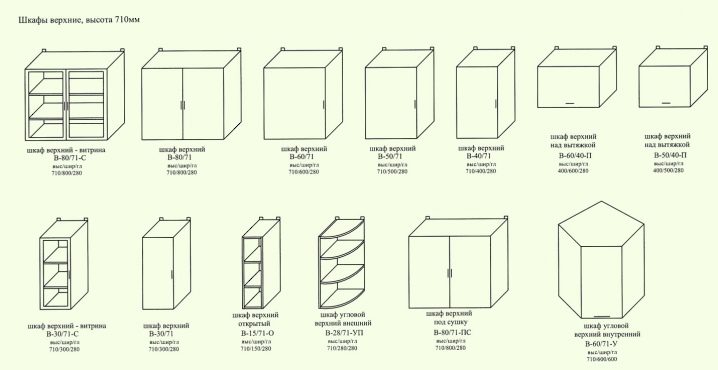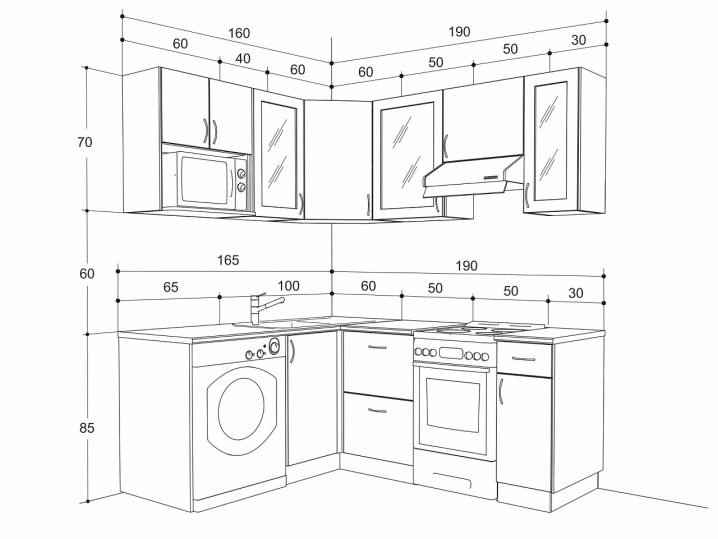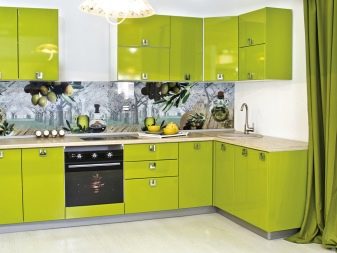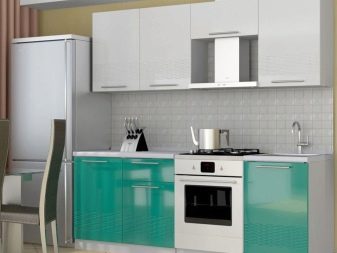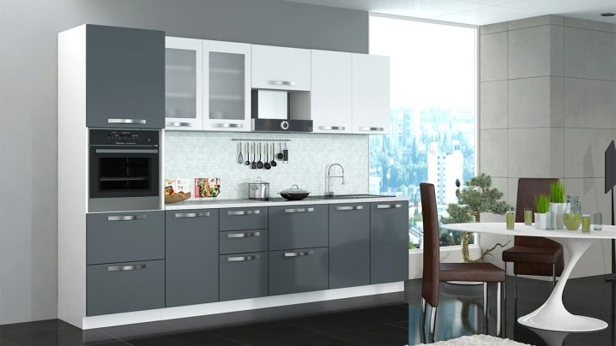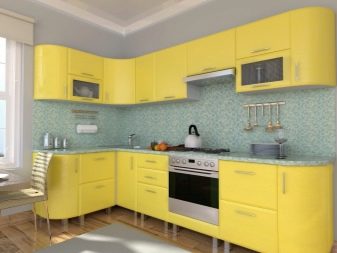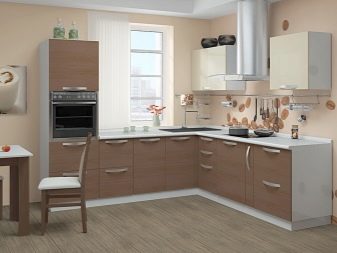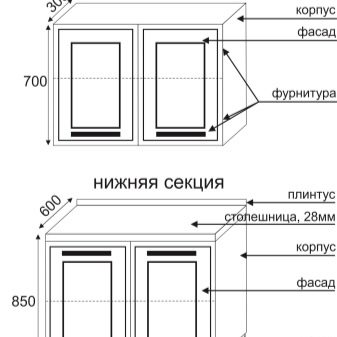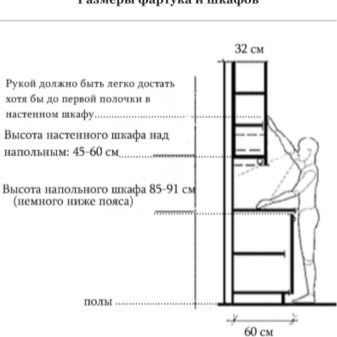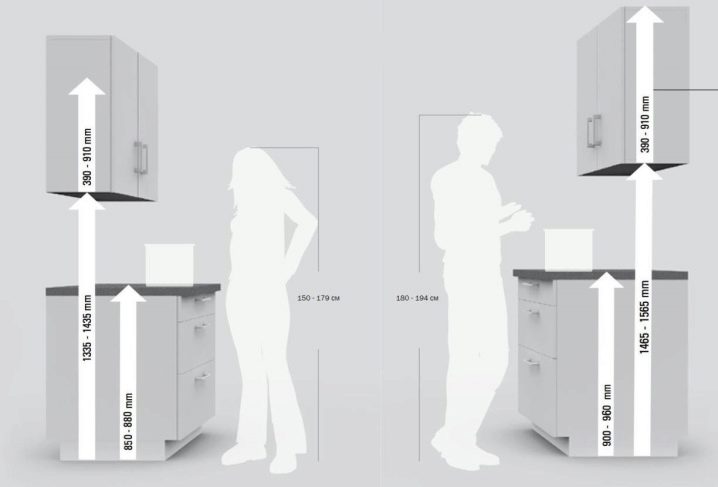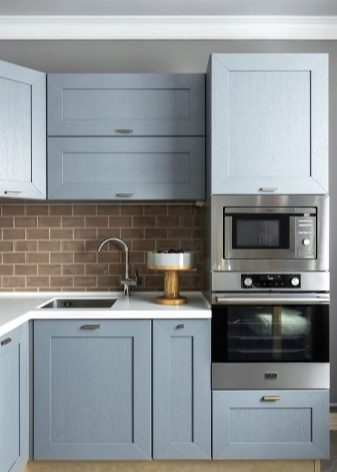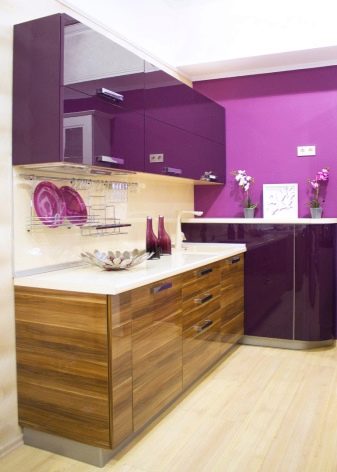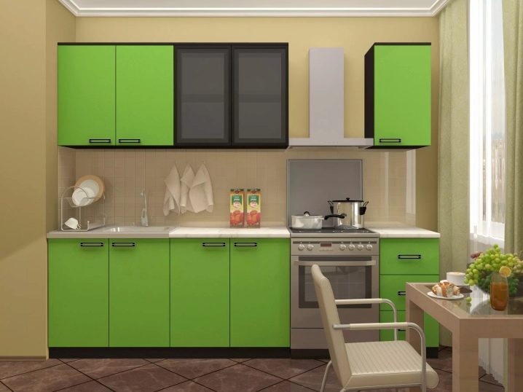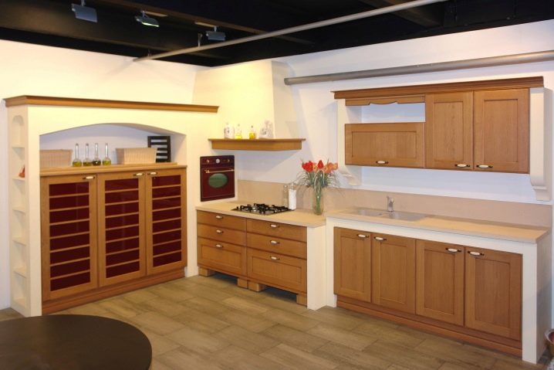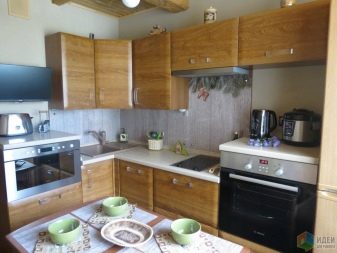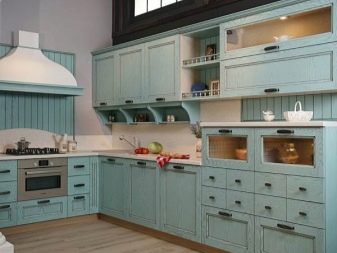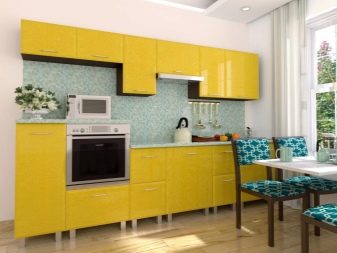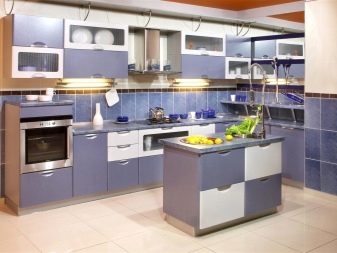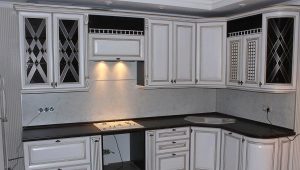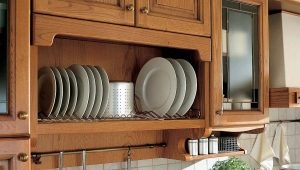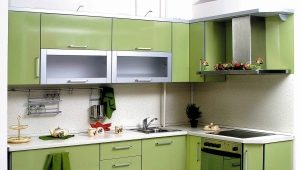Standard height of kitchen cabinets
The kitchen is a place where you can not just take and put a closet. Before buying a kitchen set, first of all it’s worth: measure the area of the room and the area where the cabinet will stand and only after that create its approximate project. And for this you need at least a little to understand in such moments as height, width, depth, understand how much better to install modular systems. From these important parameters directly depends on how comfortable and functional the kitchen will be in the future and how beautiful it will be in appearance.
There are several types of cabinets. In the kitchen, they can stand at the bottom, that is, they can be called floor or lower, as well as wall-mounted, whose place is on the upper level of the room.
Arranging workplace in the kitchen
In order for the kitchen set to take its place of honor in the room and harmoniously fit into the space, you need to create a plan for how the cabinets will stand as a result.
To begin the drawing it is necessary with measurements of the kitchen room.
At the first stage, the wall is measured, under which the headset will be installed. If the room is angular, measurements are made from one corner to the opposite.
You also need to measure the height of the room. It is better to do these manipulations at several different points, as in some houses the height of the ceiling is not always perfectly accurate, an error of 3-4 cm is allowed.
Standard sizes of floor cabinets
The basis of furniture for the kitchen - lower cabinets. At a time when, in recent years, wall-mounted units often began to be rejected or to choose headsets with the minimum number of them, then the bottom cabinets cannot be dispensed with. They store cooking utensils, dishes, small household appliances, build in a dishwasher, washing machine, sink, oven, for many they are a worktop, replacing a separate worktop. It is on their size will depend on the comfort in the kitchen and convenience. Therefore, the lower cabinets must fully meet the needs of homeowners.
In modern apartments, the most common option is considered the height of bedside tables 85 cm, this is the most convenient border for women of average height. Its add up:
- base height, that is, the length of the legs - 10 cm;
- cabinet height - 72 cm;
- countertop thickness - 3 cm.
If there is a need for a higher placement of the working surface, then you can always adjust the height of the legs or order in the workshop where the furniture will be made, the box exceeding 72 cm. The legs are made in different sizes, but 10,12, 15 and 20 cm are considered standard . The space of the lower base can be used favorably, there can be conveniently accommodate additional drawers.
Meanwhile, when adjusting the legs, you need to be aware that the appearance of the furniture changes significantly. Skirting more than 10 cm visually add furniture volume, it will become more cumbersome in appearance.
Standard height for kitchen wall cabinets
Although the height of the lower pedestals sets the tone for all the work on the design of the kitchen, you should not limit yourself to this criterion when choosing a suitable headset. It is necessary to take into account the size of wall cabinets, especially if you select furniture for a small kitchen.
In most cases, wall cabinets have standard dimensions: 360, 720, 900 mm and 920 mm (maximum height), although in some cases these dimensions are not always suitable for the desired room.In such situations, you can order lockers with the height that homeowners want, albeit 96 cm.
The optimal height of the top point of the wall cabinet from the table top is 90 cm.
In the hinged pedestals for the kitchen room do not place large appliances, so their width can be varied: 15, 30, 45, 50, 60 and 80 cm, depth - 37 cm.
All cabinets should be the same, only this way the interior will truly “come to life”, become harmonious, and it will be pleasant to spend time in the kitchen to have a nice conversation with a loved one.
Standards for depth
Kitchen furniture is a special type of furniture, since it must not only fit perfectly into the size of the finished room, be attractive and comfortable, but also as functional as possible. Because many homeowners prefer to order the kitchen in size, rather than buying ready-made.
However, at the initial stage - the design, there may be some difficulties with the size. If everything is in some way understandable with the height of the floor and wall drawers, and it is selected on the basis of user convenience or is done according to standards, then the depth of the thumbs can be very different.It depends, first of all, on the functions that the boxes will perform.
The standard cabinet depth is 37 cm, although in actual living conditions, there are models with greater depth, if the dimensions of the room allow. Furniture made to order may differ from the established standards, so the depth of the lockers does not have a single size.
At what height from the working surface to hang cabinets
The recommended height for mounting the upper cabinets is 600 mm above the top of the work surface. However, this range can vary from 450 to 700 mm. It all depends on the growth of users of the kitchen and their wishes.
The height of the furniture is also a very important parameter that determines its functionality. The height of the furniture modules will be decided at the initial design stage of the headset. When calculating the size of furniture, it is also necessary to initially determine what will be stored in it and, based on this, finally decide what will be the height, width and depth.
To help designers always come regulatory documentation for the manufacture of furniture. In it you can find out at what height from the floor hanging wall cabinets.As a rule, this height is 1.5 meters.
Multi-level layout
Making the kitchen room furniture, you can not limit your imagination. In modern society, the rules and regulations on the installation of headsets have long since disappeared; therefore, it is possible to diversify the interior successfully using non-standard placement of lower and upper cabinets. For example, if you install the top cabinets not on the same plane, but on several levels, you can emphasize the modernity of the kitchen, make its interior unique and unusual.
Thanks to this arrangement, the upper shelves will become a backup storage place for kitchen utensils, household appliances can be kept in the middle sections.
Kitchen cabinets that are small in height will become a convenient stand for a multicooker, combine, microwave oven or even a small aquarium. If the size of the kitchen allows, you can put a closet by the window and equip a small flower garden on it, where different greens will grow for future meals.
