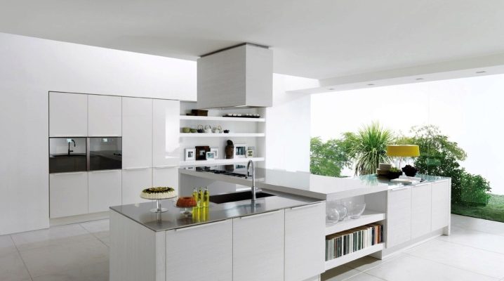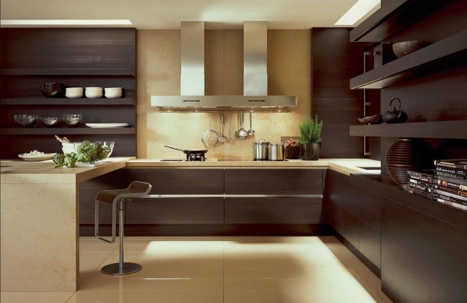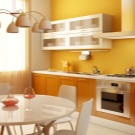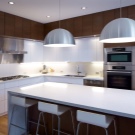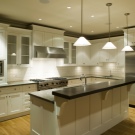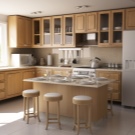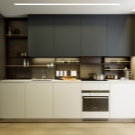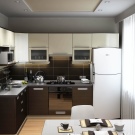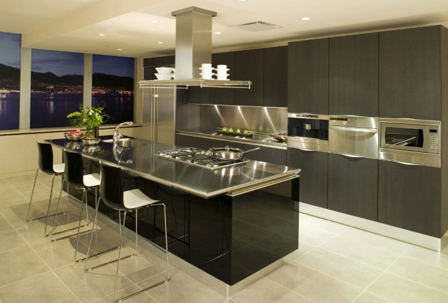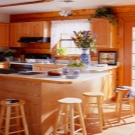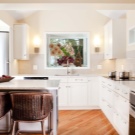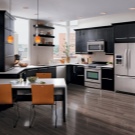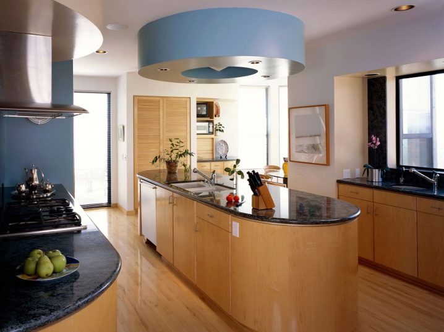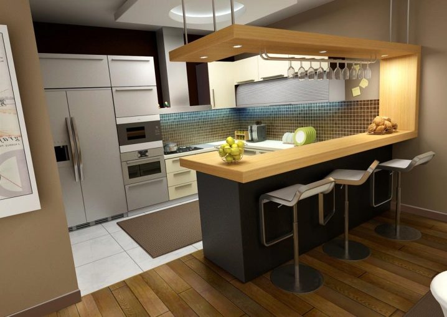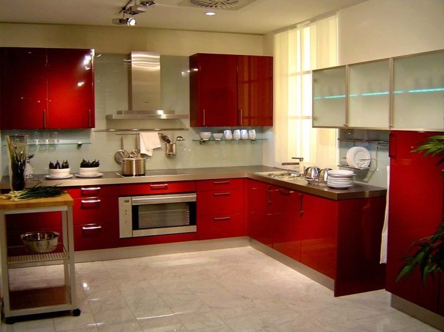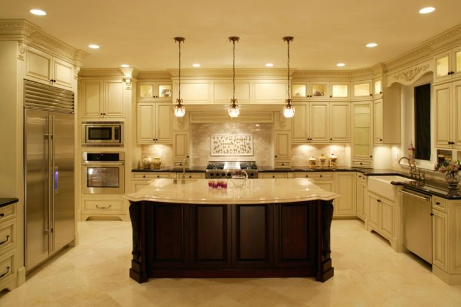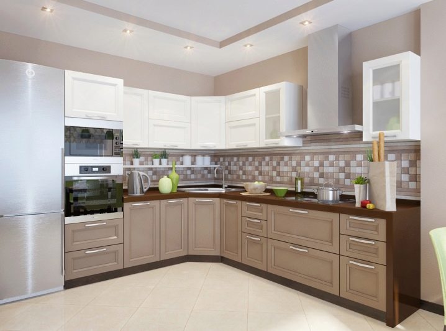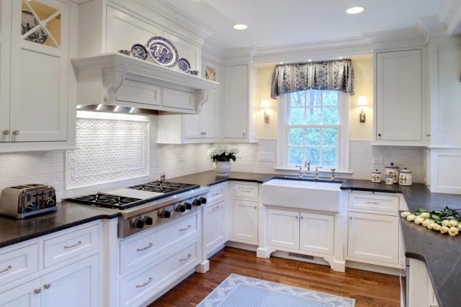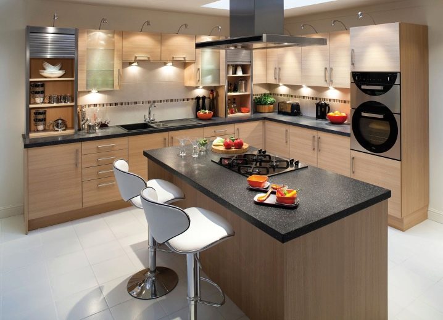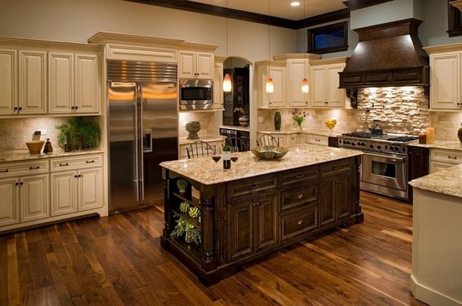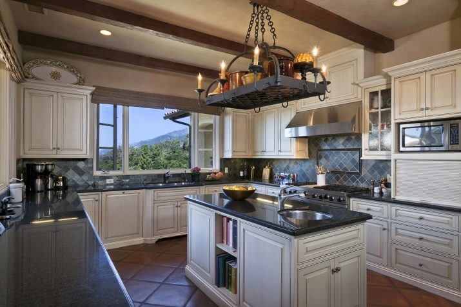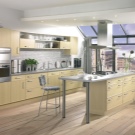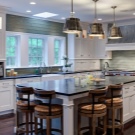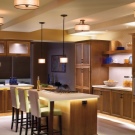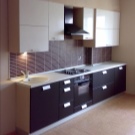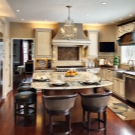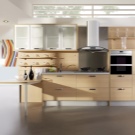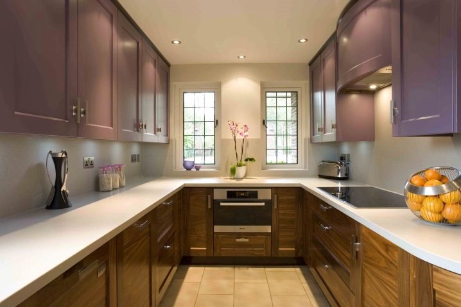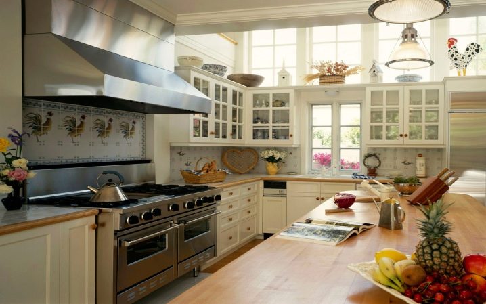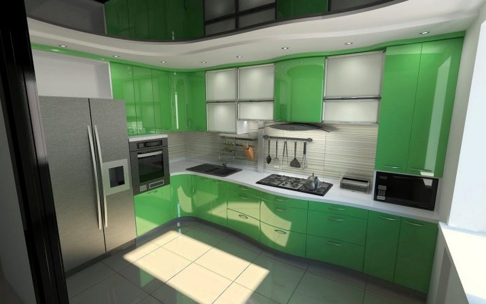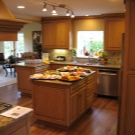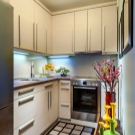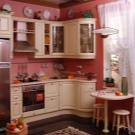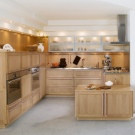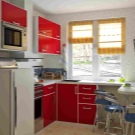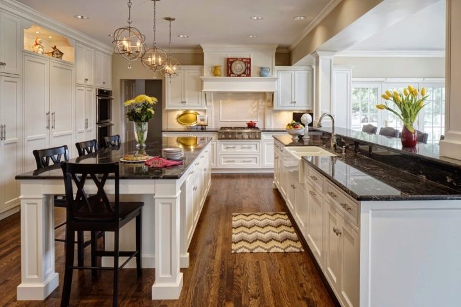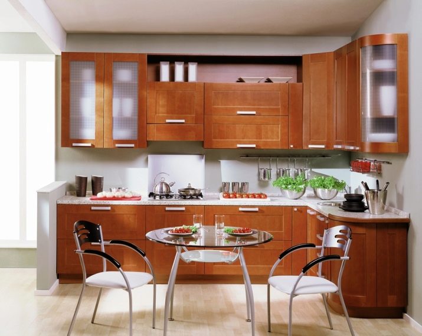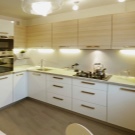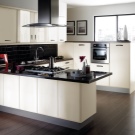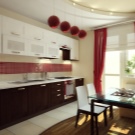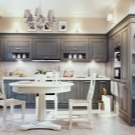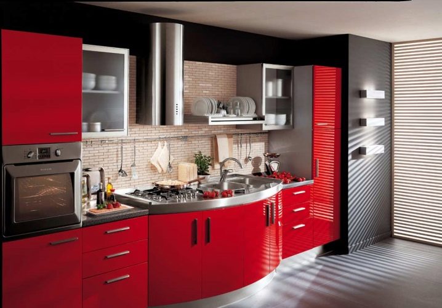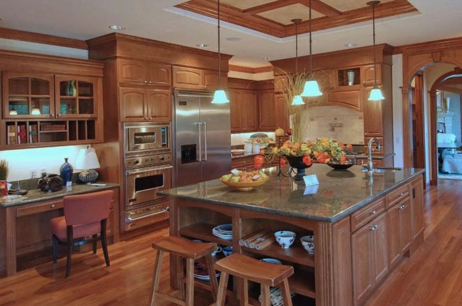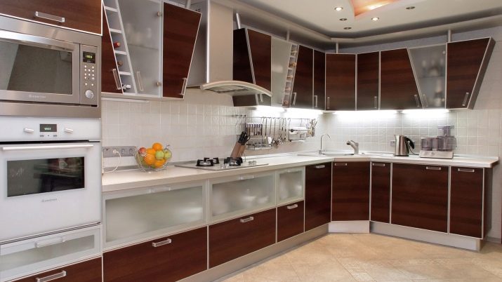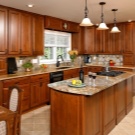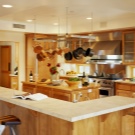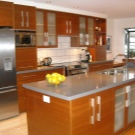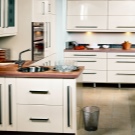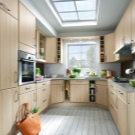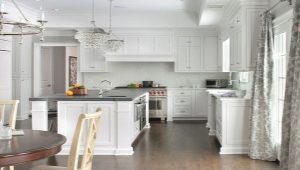At what height to hang kitchen cabinets
Fundamental rules
Does it matter how high a kitchen cabinet is to hang? Slightly higher or slightly lower, what's the difference? But this, at first glance, trifle, affects not only the appearance of the kitchen, but also the usability and even the strength of the design of kitchen cabinets.
How to determine the height?
There are only two methods to determine at what height to have kitchen cabinets. Let's look at them in more detail.
The easiest way is to choose a standard height.
There is a GOST, according to which wall cabinets are installed at a height of 45-60 cm from the working surface of the lower cabinets. This distance allows you to easily place on the work surface all the necessary devices and gadgets - a microwave, a slow cooker, a blender, and so on. In this distance there is not only the height of the devices themselves and the possibility of opening and closing them freely, it is also taken into account that the devices,during operation of which steam is released (double boiler, multicooker, electric kettle), the lower walls of the wall cabinets have not been damaged.
The situation is somewhat different with corner wall cabinets. Usually the depth of such cabinets is greater than that of ordinary ones. Therefore, for the convenience of your use, experts recommend placing it at a height of at least 60 cm. The most reasonable thing is to align the entire kitchen with this height.
If you have a small cabinet located above the stove, then the minimum distance from the stove to the lower edge of the cabinet is 45 cm, if the stove is electric, and 65 cm, if it is gas. It would seem ideal. But not everything is so simple. After all, the growth of the hostess of the kitchen can be very different and what is convenient for a tall woman will be completely uncomfortable for a low one. And vice versa. How to choose a comfortable height? This is the second way.
A more complicated way - aligning the growth of the hostess
The best option is when the bottom shelf of the wall cabinet is located at eye level. It is on these shelves usually have the most frequently used items that I would like to always have on hand.Ideally, a woman should get to the upper shelves without problems, without using a chair or a stepladder. For this, it is necessary that the upper limit of the cabinet be 20-25 cm taller than a person's height.
Unfortunately, the size of our kitchens do not always allow you to arrange everything you need with maximum comfort. Have to sacrifice something. Quite often, in small kitchens, top cabinets are installed “under the ceiling” in order to be able to place all the kitchen utensils. On the uppermost shelves you can arrange things that are used extremely rarely, it will help save a lot of space.
In addition to the growth of the hostess, pay attention to a number of factors:
- In addition to the height of the wall cabinets, it is important to keep in mind the depth of the standing ones. The wider the lower cabinet, the lower the hanging cabinets are hung, as the hostess will have to reach out through them. If you have wide lower cabinets, it is best to determine the height of wall cabinets from the floor, and not from the table top of the standing cabinet. The most convenient and functional when the depth of the standing cabinet exceeds the depth of the hinged approximately one and a half times.
- Even if you have a very wide bottom cabinet, do not hang wall cabinets too low.Do not forget that the necessary household appliances should be placed on the working surface. Yes, and banging your head against the door of the top drawer is not too pleasant.
- If you first purchased a kitchen set, then do not forget to take into account the height of hanging kitchen cabinets and the height of the ceiling in the kitchen. It may happen that you do not have enough ceiling height to hang them the way you planned.
And a few more nuances that are very important:
- Beauty. Strange as it may seem, but if the cabinets are hung at the “wrong” height, they can lose a significant part of their visual appeal. To prevent this from happening, before drilling the walls, attach the cabinet to the wall at the intended height and ask someone to look. Or ask to hold the locker and see for yourself.
- Cabinets must not obstruct ventilation. Ideally, the vent should be located above the cabinet.
- Before drilling the wall, make sure that electrical wiring does not pass in this place. And, if necessary, adjust the height slightly.
Size standards
Even if you make custom kitchens, there are certain size standards, besides the width of the cabinets.You must not forget this.
- The height of the lower cabinet from the floor to the working surface of the table is 850- 920 mm.
This distance is fixed in any company. However, if your height is very different from the average, you can remove the legs and, thereby, lower the working surface by about 10 cm. Or, on the contrary, put bars under the legs, increasing the height from the floor.
- The depth of the lower cabinet is at least 460 mm (usually 560-580 mm);
- The depth of the wall cabinet is most often 300 mm (maybe 320-350 mm);
- The height of the cabinet column is 2100-2400 mm.
You can choose the remaining sizes absolutely arbitrarily, focusing only on your convenience and the size of your kitchen.
Installation Methods
When you have decided on the height, the case for small is to hang correctly. Here, too, there are some pitfalls and tricks.
- It is highly undesirable to hang cabinets on a plasterboard wall, it is not strong enough.
- Instead of the usual dowels or wooden chopik try using anchor bolts. They are more reliable, durable and securely fastened.
- Using mounting rails helps to evenly distribute the load on the wall.
- Be sure to use high-quality materials and fasteners for wall cabinets. Do not forget that kitchen cabinets, especially with dishes, are very heavy.It is better to overpay a little for quality hardware, but be sure that the locker does not fall on your head.
- And, of course, fasten the lockers securely.
Consider several ways to hang wall cabinets in stages.
The first way is to fix the lockers on the bolts or screws.
- Measure the height of the upper border of the cabinet and mark the wall.
- Using a level, draw a line along the entire length of the kitchen where you intend to hang the cabinets.
- Mark the place for one fastener (screw, dowel, anchor bolt). And carefully fasten it.
- After securing the hinges on the back wall of the hinge, we carefully hang it on the fastener already attached.
- We ask someone to hold the locker in this state, and mark the place for the second fastener yourself.
- We fix the second fastener.
- If necessary, repeat steps 3-7 for each hinged locker.
- For greater reliability, cabinets are fastened together.
- After that, you can insert shelves, hang doors, fittings, fasten cornices and lights, if there is one.
The second way is to mount the lockers on the mounting rail. This method is only suitable for smooth walls. Therefore, before starting work, make sure that your walls are sufficiently aligned or make a preliminary repair.
Important! When attaching to a mounting rail, be sure to use a level.
- Measure the upper border of the cabinet or make its outline on the wall.
- Determine the location of the mounting rail.
- Make the necessary holes and hang the mounting rail.
- On the back of the cabinet, use a level to draw a line of fasteners and fasten loops and hooks.
- Hang the lockers on the rail.
- Now you need to fasten the lockers with each other. To do this, carefully drill through holes in the side walls and pull them together using clamps.
- Now you can insert shelves, hang doors and fittings.
Hanging on the mounting rail is much more convenient. This method of attachment is stronger and more reliable, as well as less time consuming in terms of marking walls. You are quite capable to hang everything by yourself. Lockers can be moved along the rail both horizontally and vertically.
However, such an attachment is much more expensive than ordinary bolts. In addition, with this method of attachment, a small gap is formed between the cabinet and the wall. So that he does not spoil the view, a rail of the same thickness as the assembly is nailed to the bottom edge of the cabinet, and the cabinet is hung slightly coming into the kitchen apron.
Examples
Let's look at a few simple examples of the correct height of wall cabinets.
This is how you can measure everything you need, starting from the length of your arms. After all, it is very convenient when everything is at hand. Please note that the height of a person in this picture is 160-170 cm. Do not let the name “dead zone” frighten you; this place may well be used for rarely used utensils.
If you do not plan to have many appliances on the kitchen surface and do not use appliances that produce steam during operation, you can easily hang the cabinets to a minimum height from the work surface. This will give you the opportunity to use the upper shelves with maximum convenience. Please note that in this picture a tall man is 180-190 cm. And the lower table is adjusted accordingly.
The pictures above show the perfect location for the lockers. Hands are free to fall on the working surface of the lower table, and the lower shelf of the upper cabinet is just at eye level. Without much effort, you can get things from the upper shelves. Everything you need is perfectly placed on the desktop.And from the electric kettle to the bottom wall of the wall-mounted cabinet there is enough space so that the steam does not spoil the surface.
In recent photos, the growth of women is not indicated, and this is not important. Regardless of your height, you will be able to choose the height that is most convenient for you by adjusting the lower cabinets and the distance of the working surface to the wall cabinet. Just consider all the main factors.
